Fernanda Marques slots a swimming pool into a Brazilian apartment
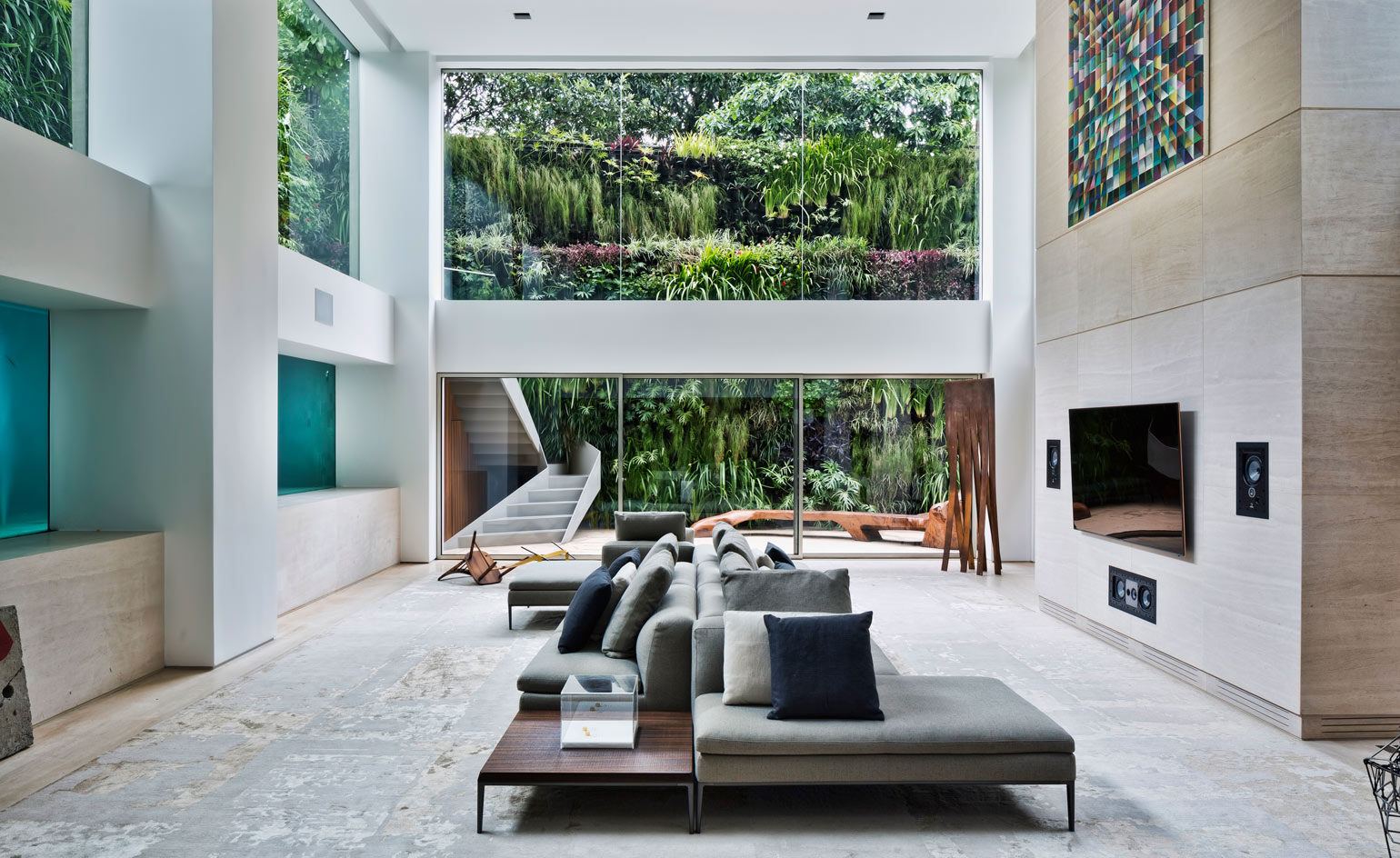
As unlikely as it sounds, Brazilian architect Fernanda Marques has installed a swimming pool in the courtyard of a duplex apartment in São Paulo’s upscale residential neighbourhood of Villa Nova Conceição. The pool may be just one element of her design for the 477 sq m ground and lower ground floor flat in a 1990s block; but it’s a crucial one.
The 10m-long pool takes up 25 sq m of the outside area and is accessed via the stairway in the exterior garden or from the gym on the upper floor. All that water is kept at bay by an 8cm-thick sandwich of glass panels bonded by a high technology structural membrane.
The pool overlooks the living room, which houses some of the owners’ mostly Brazilian art collection. Pieces by Ernesto Neto, Edgard de Souza, Manoel Rio Branco, Zerbini and Tunga are complemented by Marques’ choice of furniture, much of by Brazil’s late, great modernist heroes. The dining table and chairs are by Joaquim Tenreiro; a pair of Jangada armchairs by Jean Gillon – who was originally from Romania – stand near the artworks on the ground floor; and there’s an armchair in the master bedroom by Zanine de Caldas, who had worked with Oscar Niemeyer. Meanwhile the wooden bench on the terrace is by Hugo França, who is still living. Marques’ aim was to keep the interiors relatively simple, to leave room for the collection to be added to.
Despite the artworks, it is the aquamarine water that draws the eye. Marques, whose mostly female team is headquartered in São Paulo, has a track record in magicking luxuriant interiors for residences in her home country, Miami and increasingly Lisbon. She says of the pool: ‘It was intended to be more than a leisure experience, but a poetic presence inside an art collector’s home.’
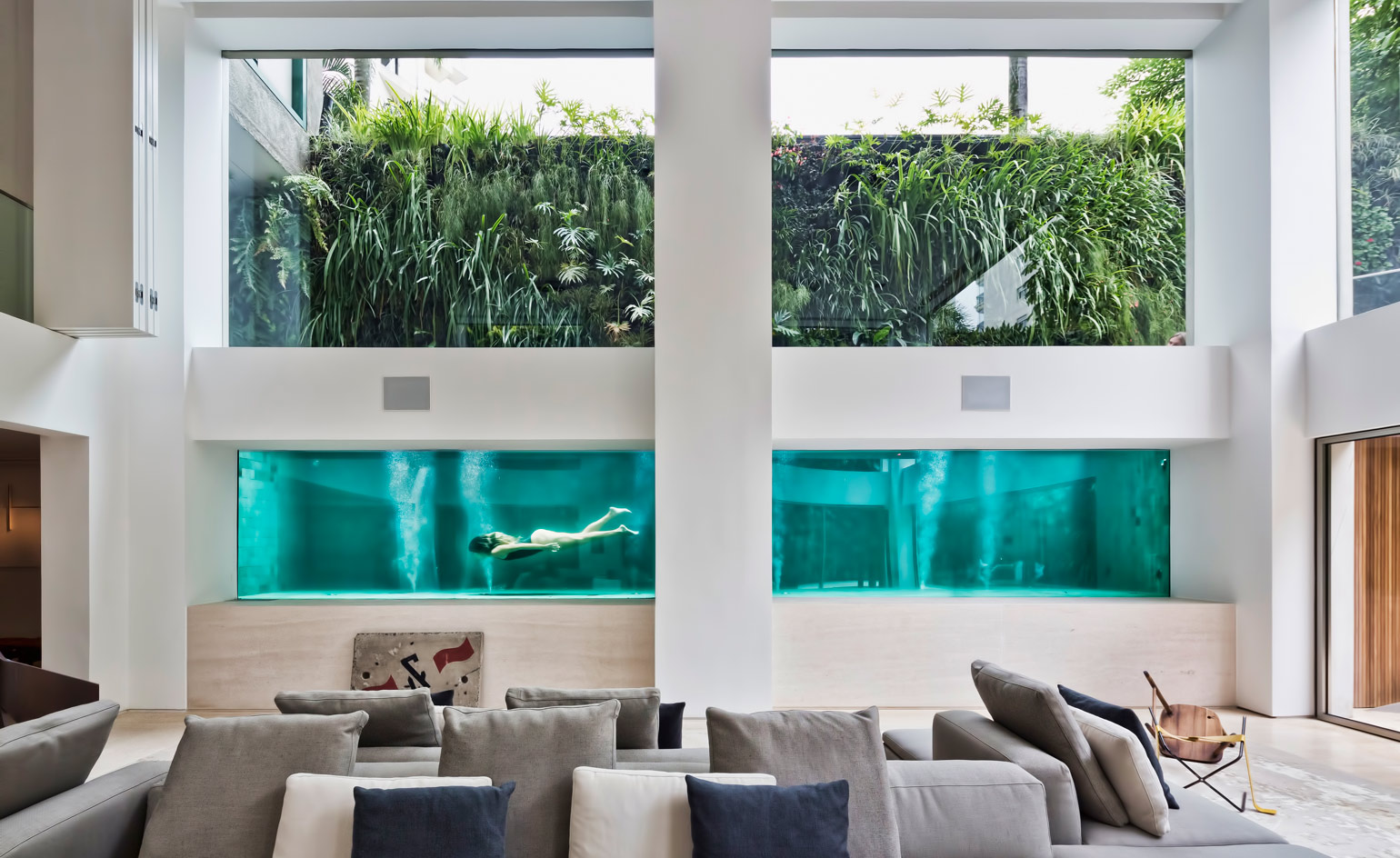
A key element in the redesign was the placing of a swimming pool in the middle of the courtyard
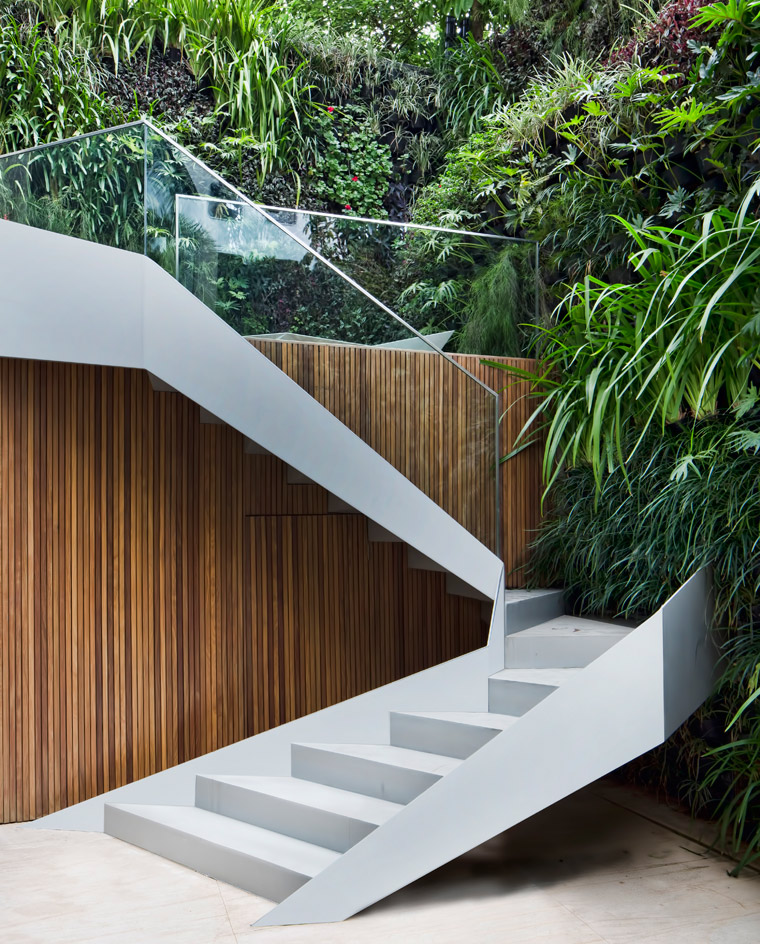
The project occupies 477 sq m of the ground and lower-ground floor in a 1990s block in the upscale residential neighbourhood of Villa Nova Conceição
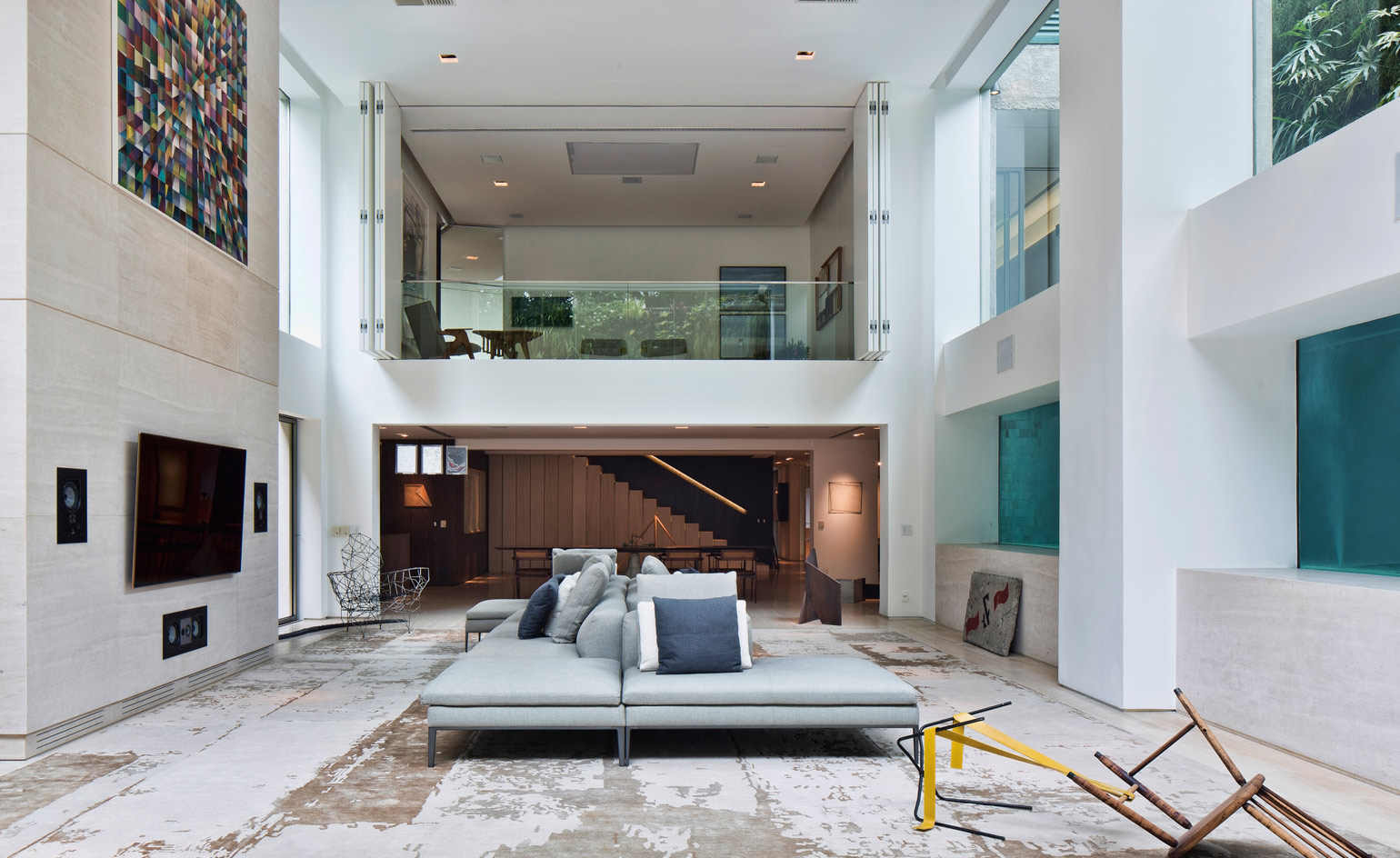
Strong, 8cm thick glass panels keep the water at bay
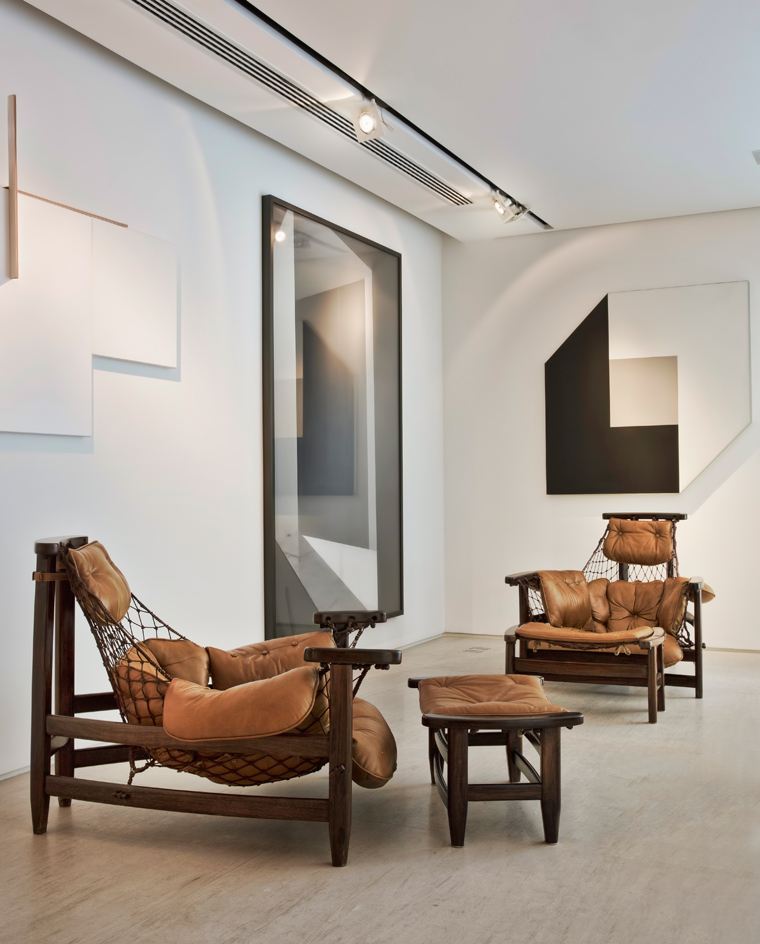
The pool overlooks the living room, which houses some of the owners’ mostly Brazilian art collection
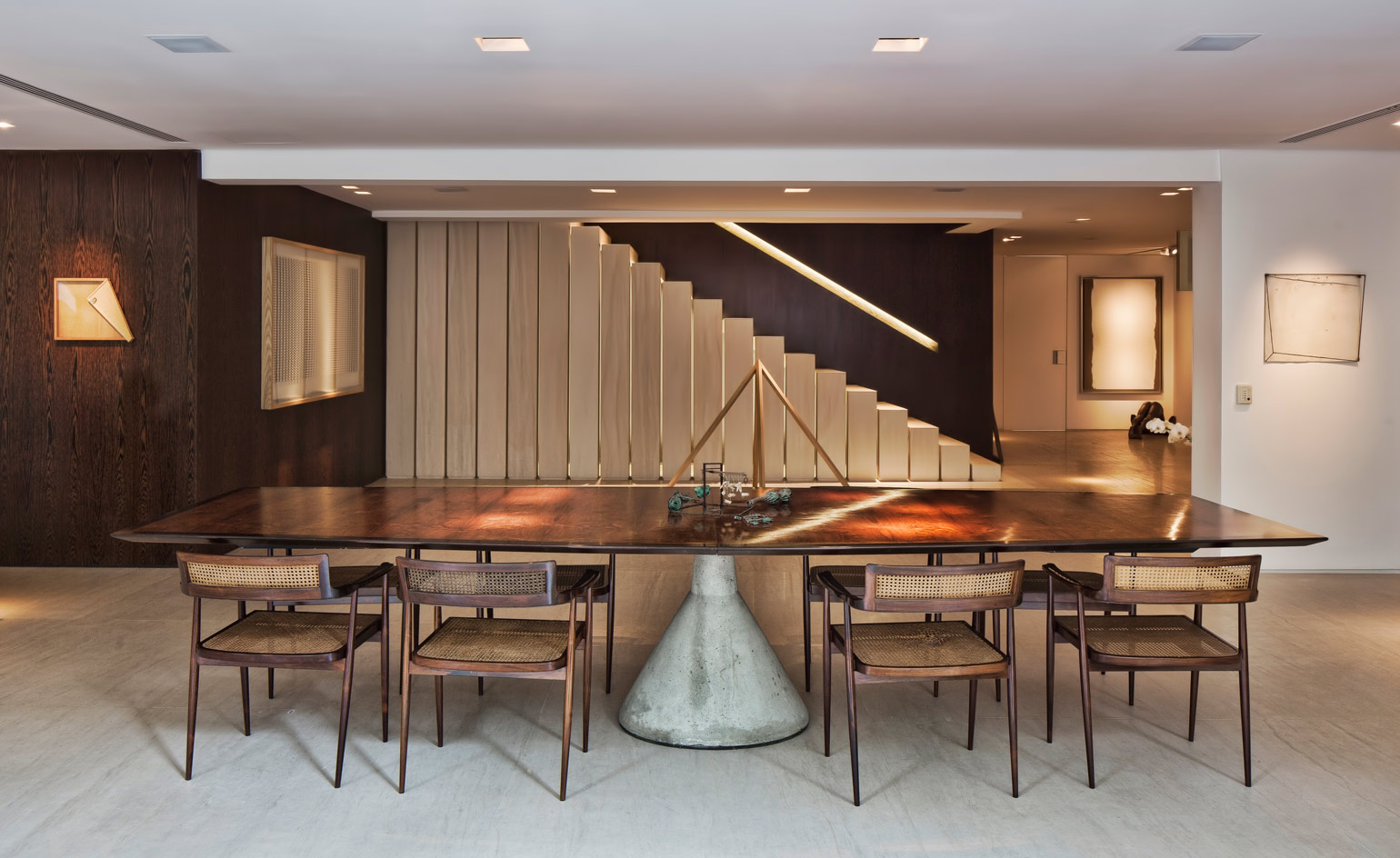
Marques aimed to keep the interiors relatively simple, to leave room for the owners' art collection to grow
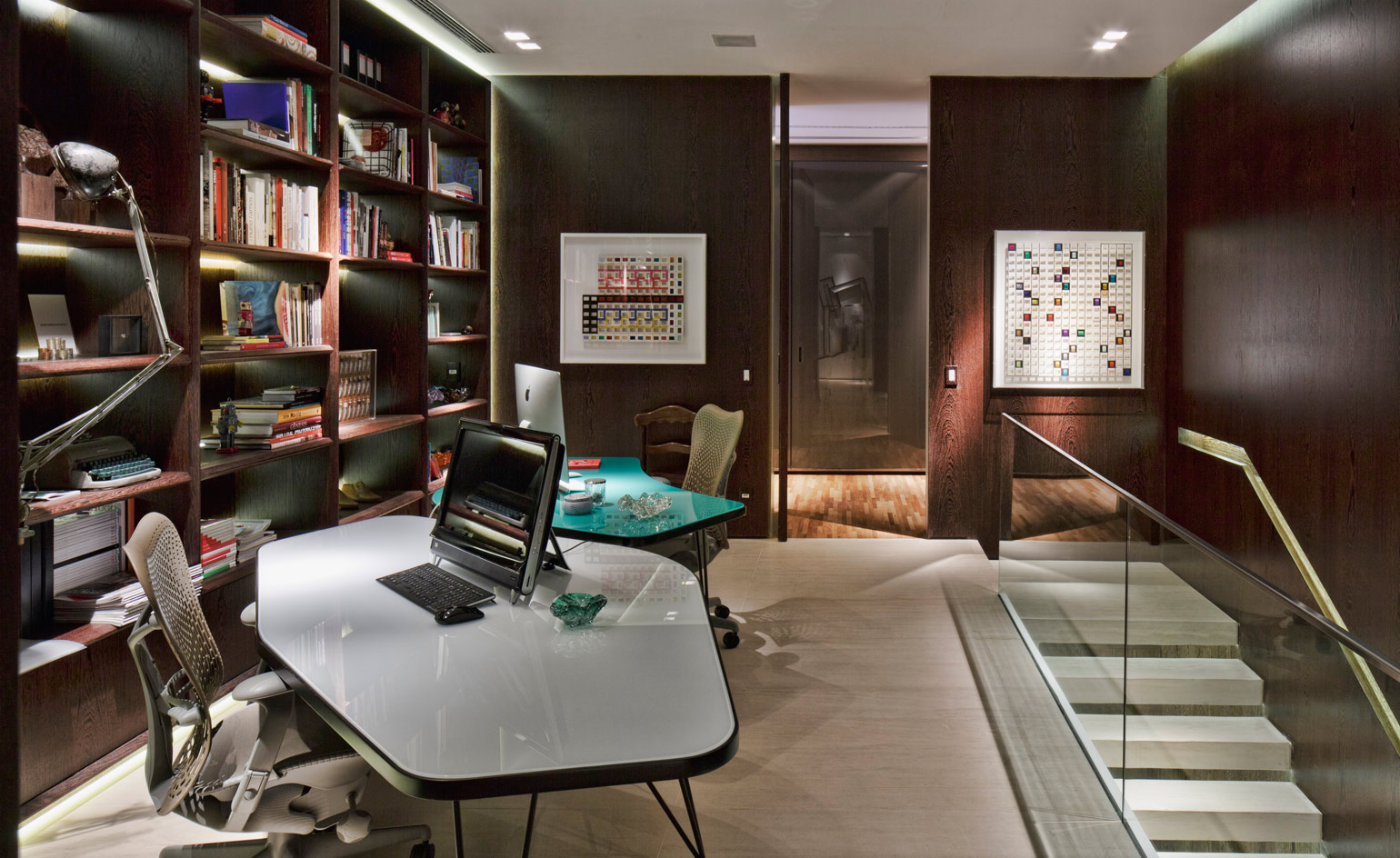
The generous interior allows for the open plan living spaces and berooms, but also for a private study and library room
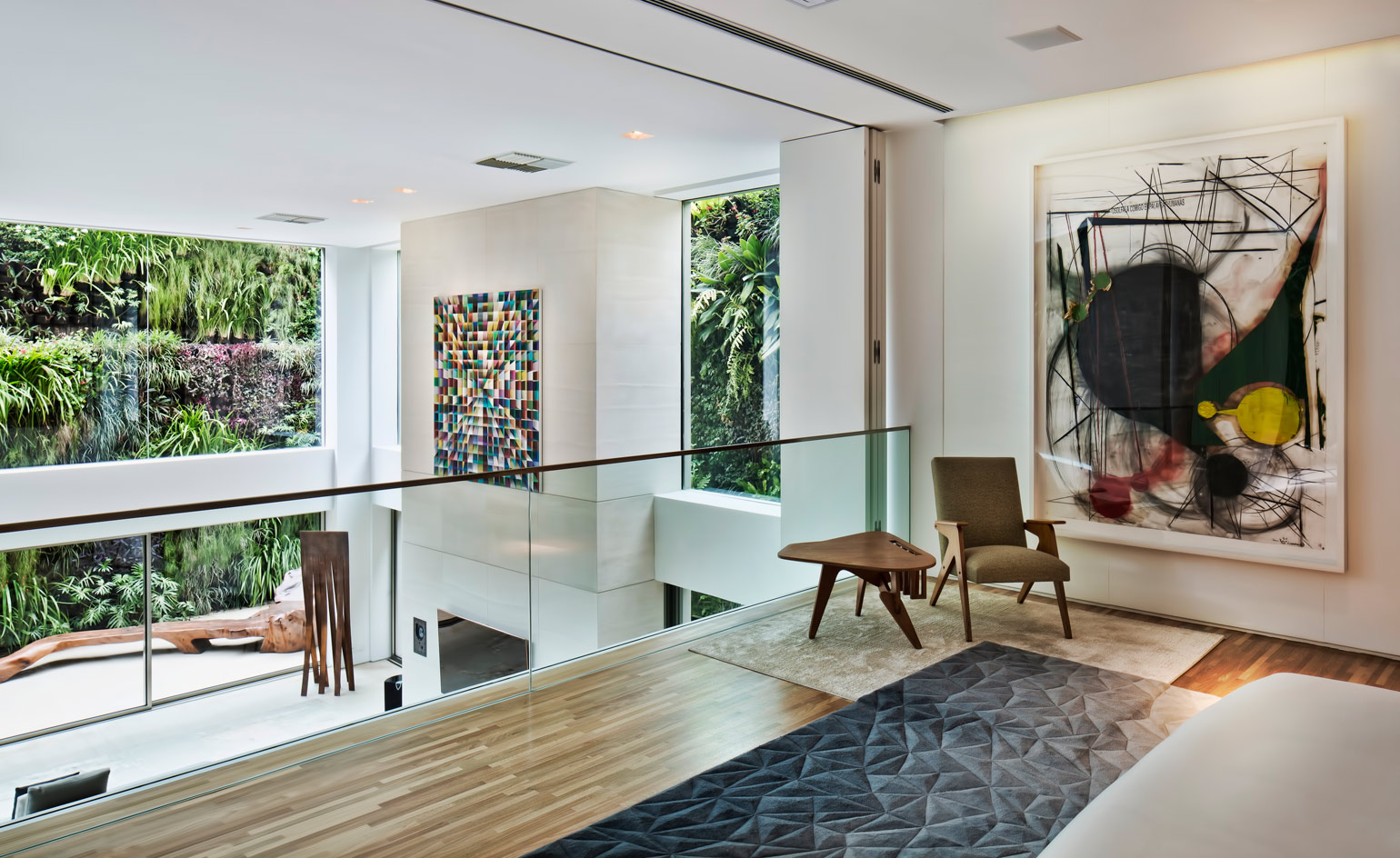
The elegant interior is lit up by large openings that bring the sunshine in
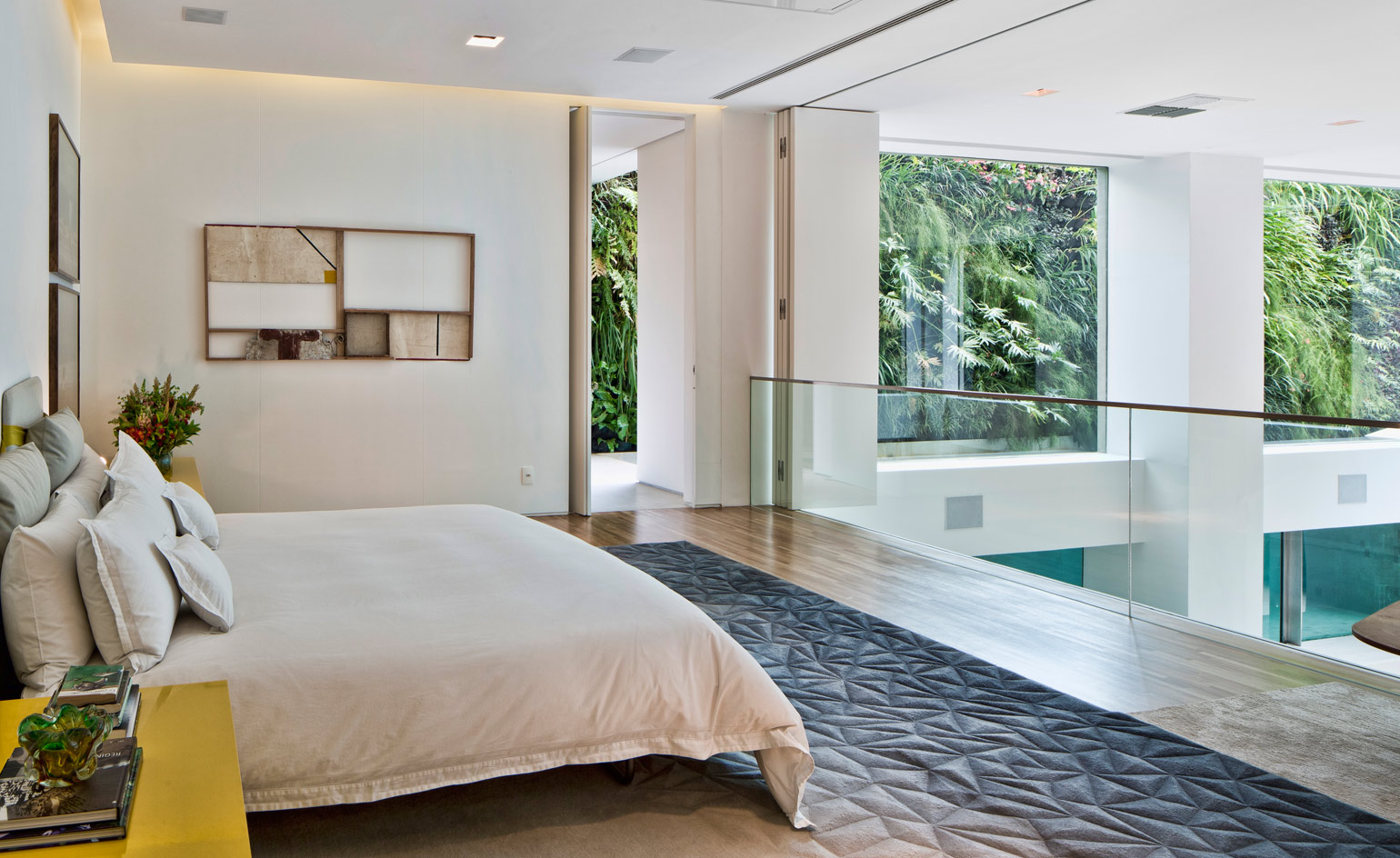
In most parts of the house, the eye is drawn to the pool, which is the residence's centrepiece; even the bedroom overlooks it
INFORMATION
For more information, visit the Fernanda Marques Arquitetos Associados
Receive our daily digest of inspiration, escapism and design stories from around the world direct to your inbox.
Clare Dowdy is a London-based freelance design and architecture journalist who has written for titles including Wallpaper*, BBC, Monocle and the Financial Times. She’s the author of ‘Made In London: From Workshops to Factories’ and co-author of ‘Made in Ibiza: A Journey into the Creative Heart of the White Island’.
-
 High in the Giant Mountains, this new chalet by edit! architects is perfect for snowy sojourns
High in the Giant Mountains, this new chalet by edit! architects is perfect for snowy sojournsIn the Czech Republic, Na Kukačkách is an elegant upgrade of the region's traditional chalet typology
-
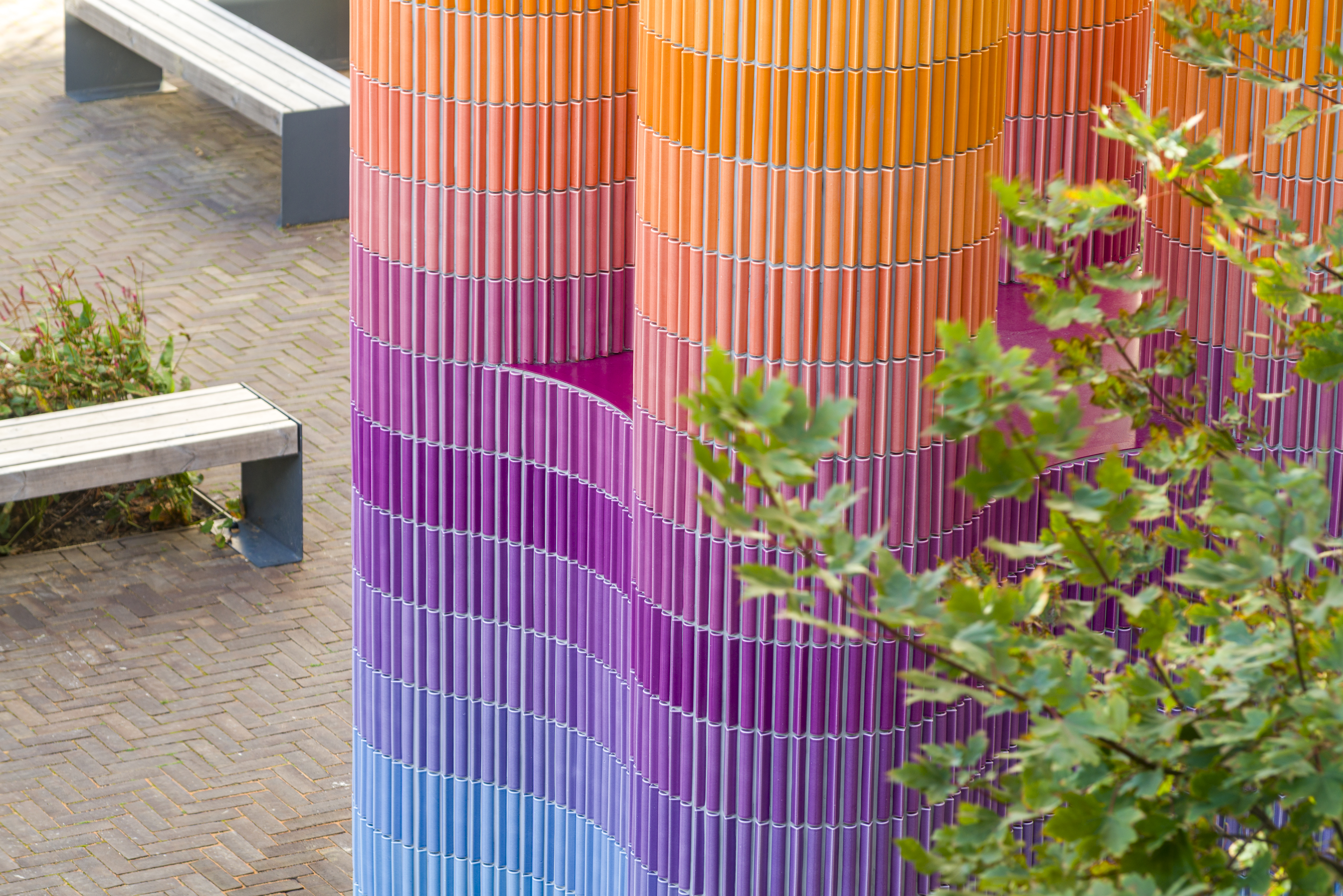 'It offers us an escape, a route out of our own heads' – Adam Nathaniel Furman on public art
'It offers us an escape, a route out of our own heads' – Adam Nathaniel Furman on public artWe talk to Adam Nathaniel Furman on art in the public realm – and the important role of vibrancy, colour and the power of permanence in our urban environment
-
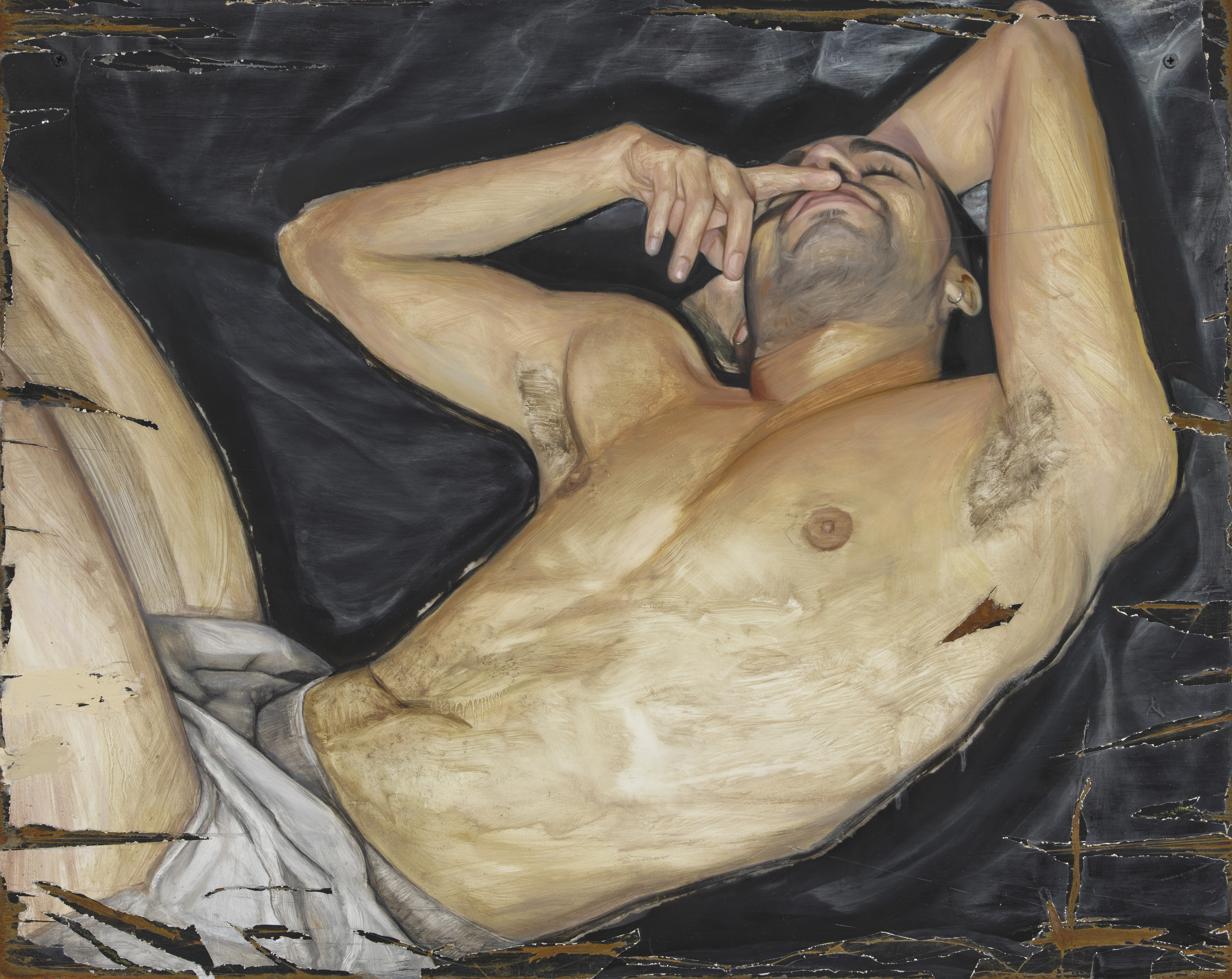 'I have always been interested in debasement as purification': Sam Lipp dissects the body in London
'I have always been interested in debasement as purification': Sam Lipp dissects the body in LondonSam Lipp rethinks traditional portraiture in 'Base', a new show at Soft Opening gallery, London
-
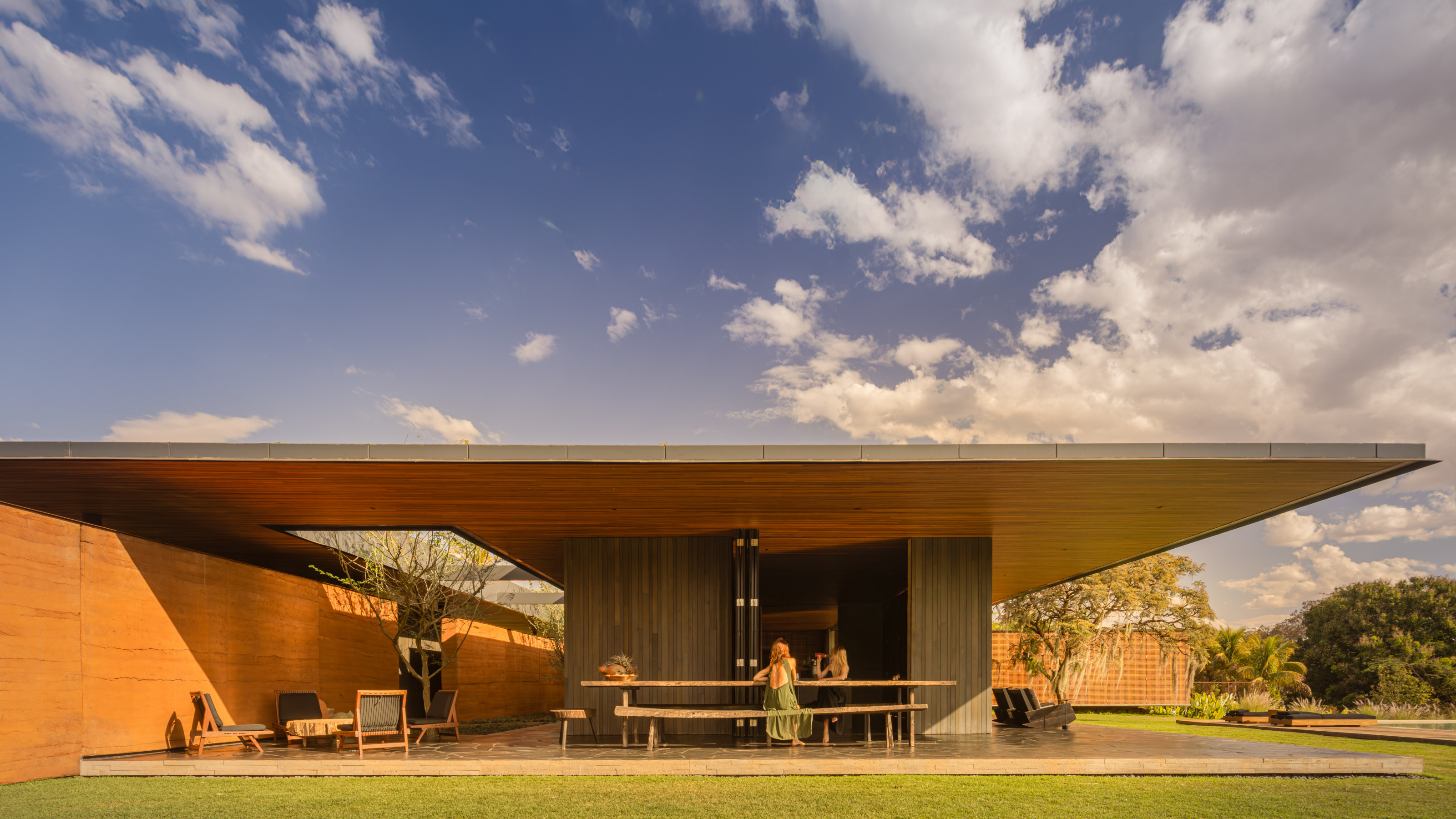 A spectacular new Brazilian house in Triângulo Mineiro revels in the luxury of space
A spectacular new Brazilian house in Triângulo Mineiro revels in the luxury of spaceCasa Muxarabi takes its name from the lattice walls that create ever-changing patterns of light across its generously scaled interiors
-
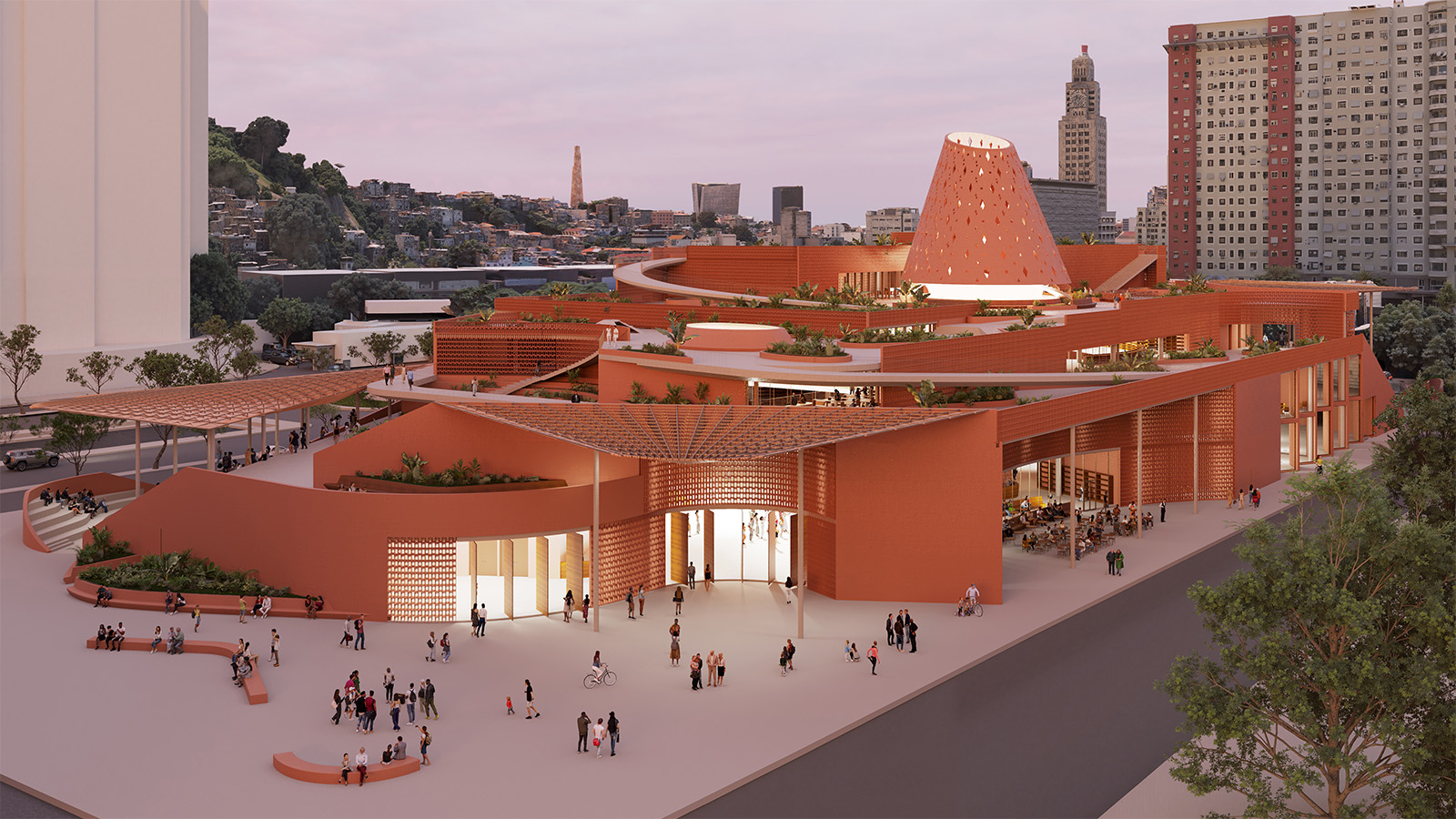 An exclusive look at Francis Kéré’s new library in Rio de Janeiro, the architect’s first project in South America
An exclusive look at Francis Kéré’s new library in Rio de Janeiro, the architect’s first project in South AmericaBiblioteca dos Saberes (The House of Wisdom) by Kéré Architecture is inspired by the 'tree of knowledge', and acts as a meeting point for different communities
-
 A Brasília apartment harnesses the power of optical illusion
A Brasília apartment harnesses the power of optical illusionCoDa Arquitetura’s Moiré apartment in the Brazilian capital uses smart materials to create visual contrast and an artful welcome
-
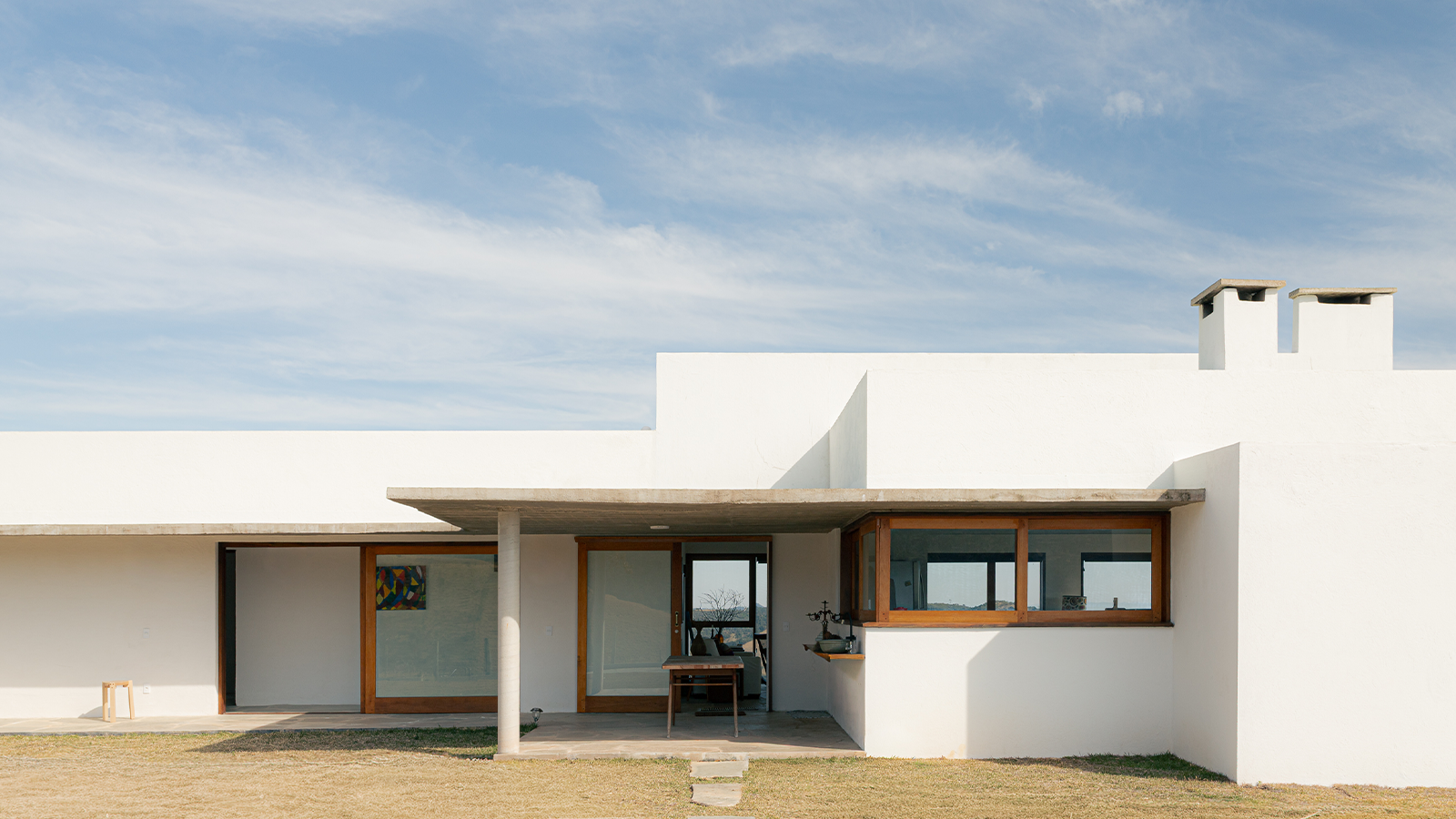 Inspired by farmhouses, a Cunha residence unites cosy charm with contemporary Brazilian living
Inspired by farmhouses, a Cunha residence unites cosy charm with contemporary Brazilian livingWhen designing this home in Cunha, upstate São Paulo, architect Roberto Brotero wanted the structure to become 'part of the mountains, without disappearing into them'
-
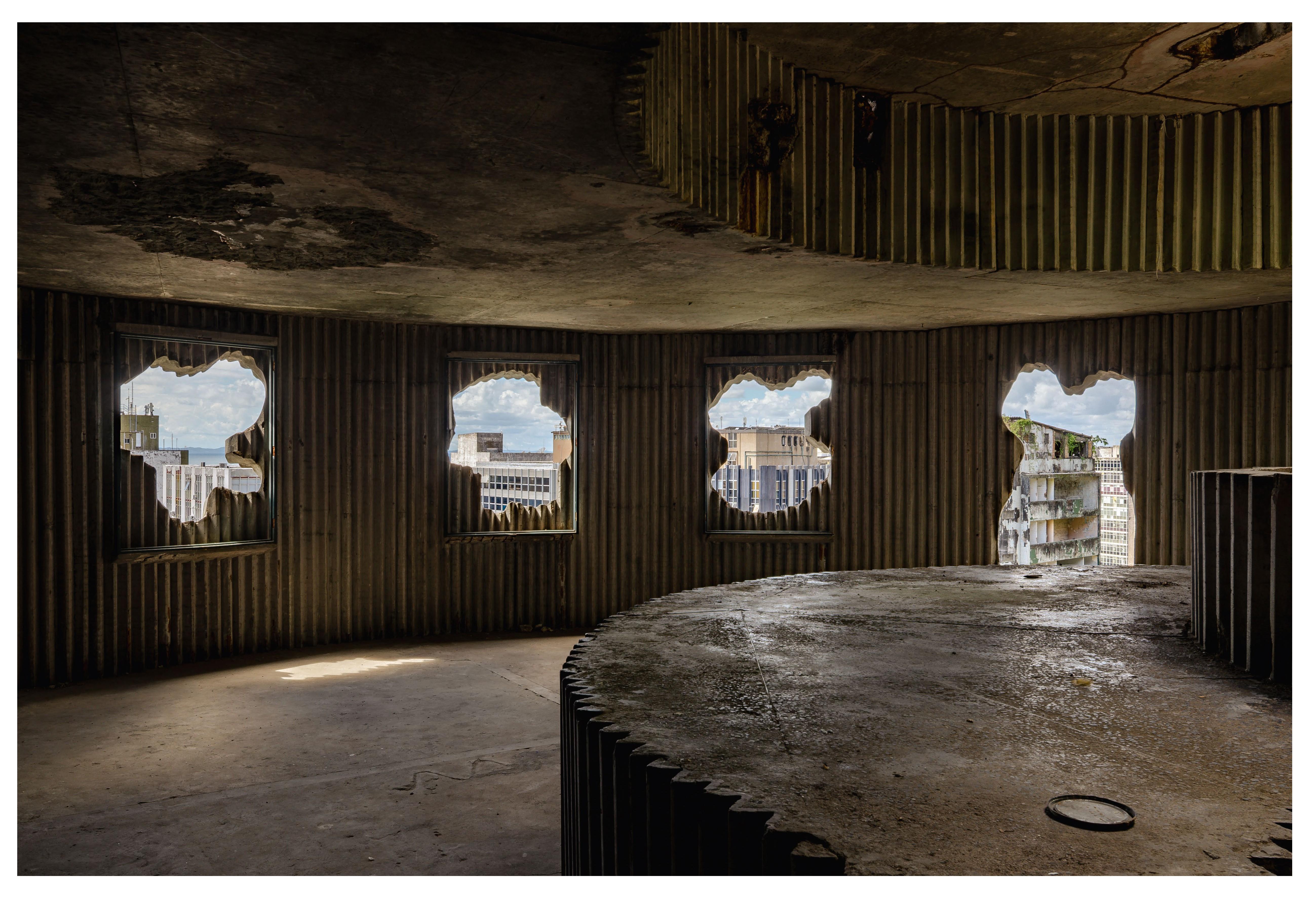 Arts institution Pivô breathes new life into neglected Lina Bo Bardi building in Bahia
Arts institution Pivô breathes new life into neglected Lina Bo Bardi building in BahiaNon-profit cultural institution Pivô is reactivating a Lina Bo Bardi landmark in Salvador da Bahia in a bid to foster artistic dialogue and community engagement
-
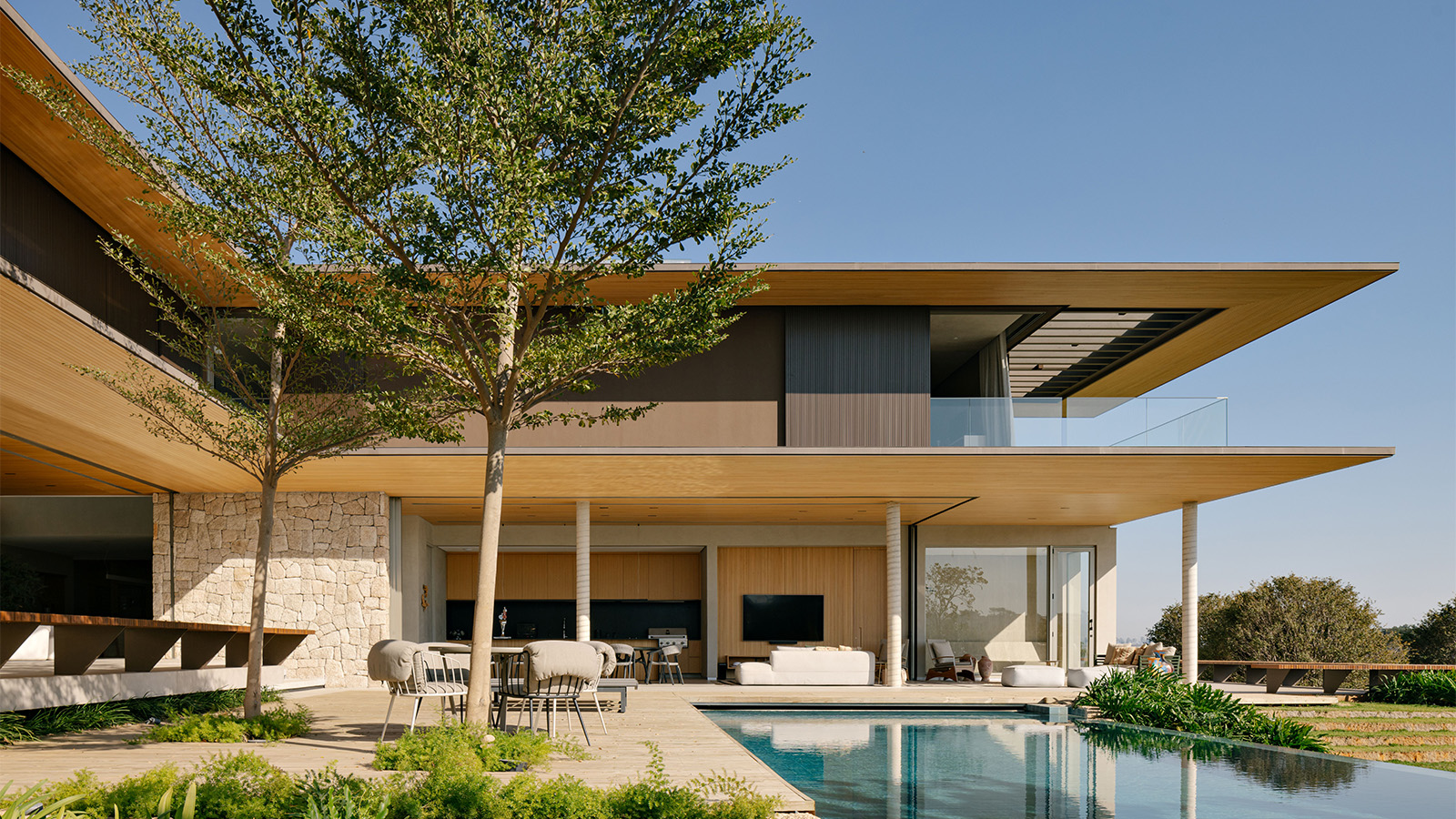 Tropical gardens envelop this contemporary Brazilian home in São Paulo state
Tropical gardens envelop this contemporary Brazilian home in São Paulo stateIn the suburbs of Itupeva, Serena House by architects Padovani acts as a countryside refuge from the rush of city living
-
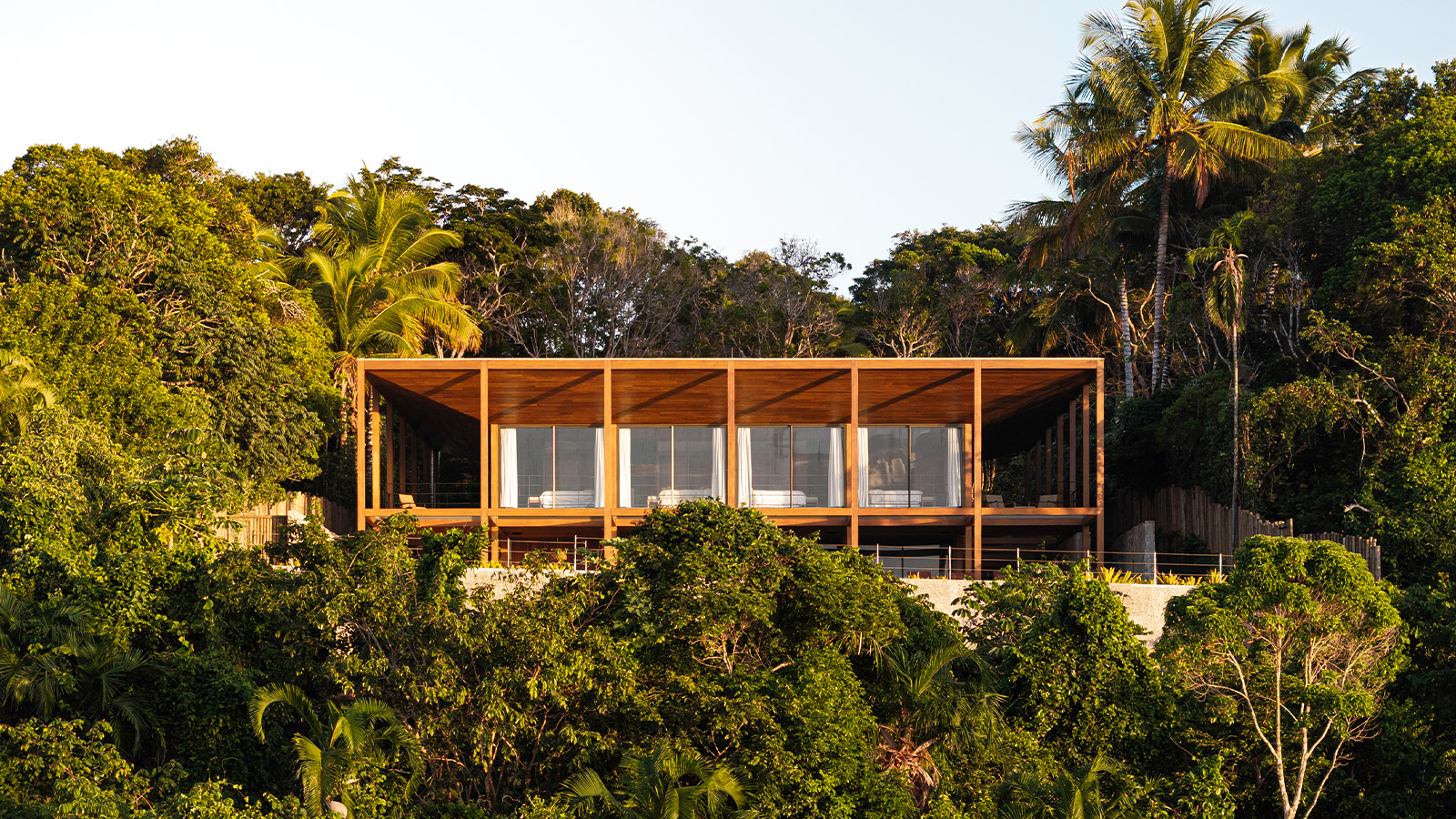 Itapororoca House blends seamlessly with Brazil’s lush coastal landscape
Itapororoca House blends seamlessly with Brazil’s lush coastal landscapeDesigned by Bloco Arquitetos, Itapororoca House is a treetop residence in Bahia, Brazil, offering a large wrap-around veranda to invite nature in
-
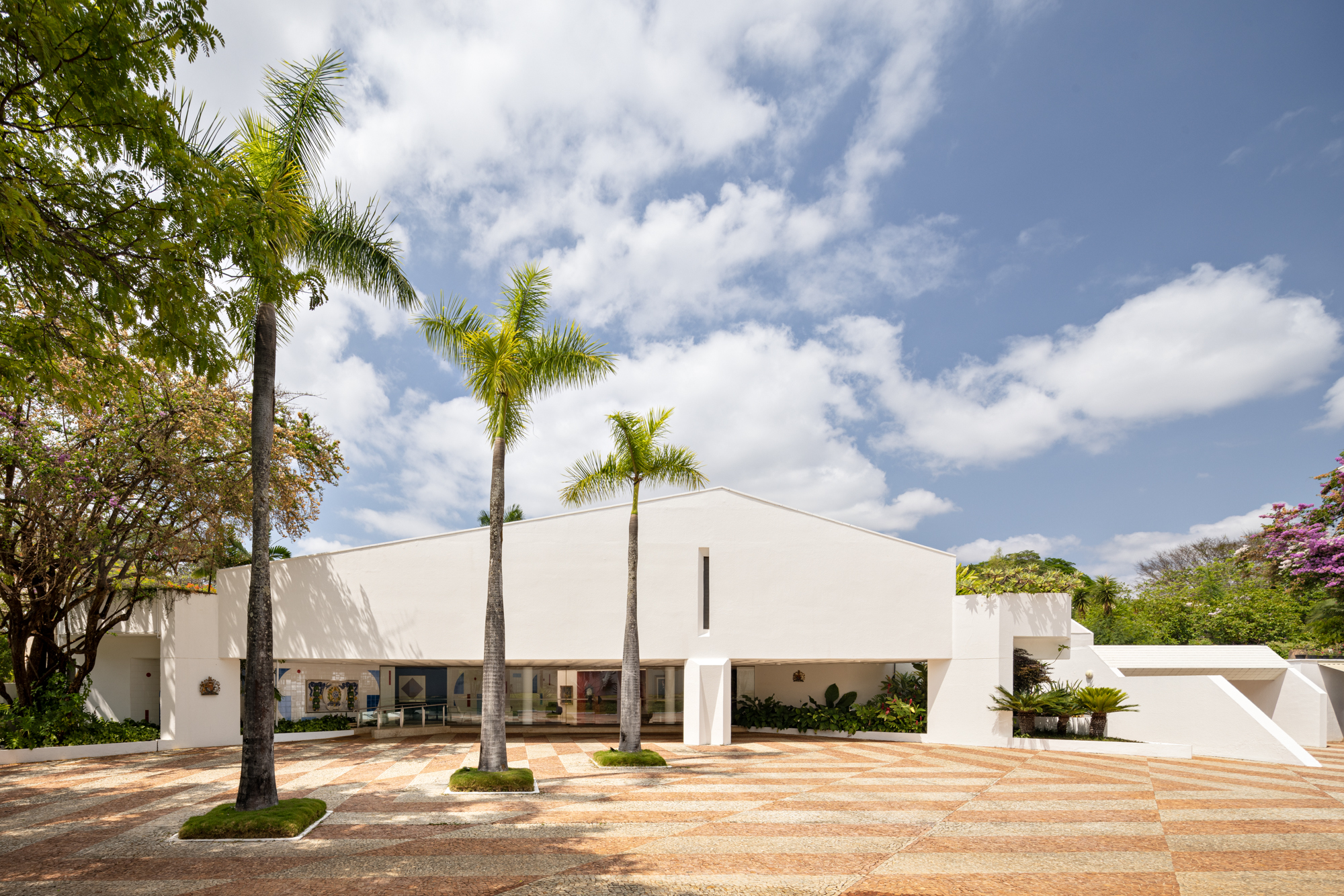 A postmodernist home reborn: we tour the British embassy in Brazil
A postmodernist home reborn: we tour the British embassy in BrazilWe tour the British Embassy in Brazil after its thorough renovation by Hersen Mendes Arquitetura, which breathes new life into a postmodernist structure within the country's famous modernist capital