Through the lens: photographer Mike Schwartz celebrates Richard Meier’s Smith House

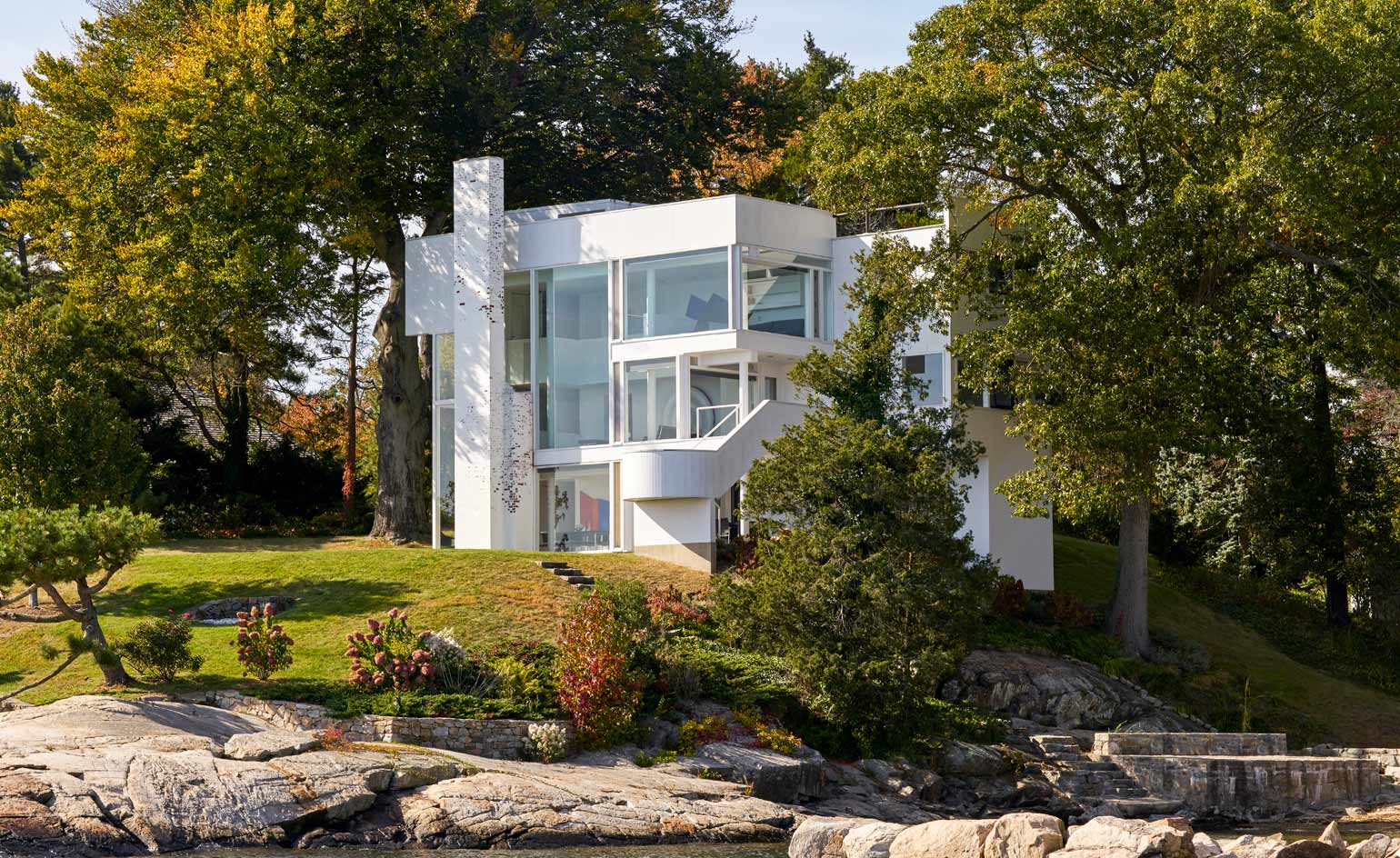
Receive our daily digest of inspiration, escapism and design stories from around the world direct to your inbox.
You are now subscribed
Your newsletter sign-up was successful
Want to add more newsletters?

Daily (Mon-Sun)
Daily Digest
Sign up for global news and reviews, a Wallpaper* take on architecture, design, art & culture, fashion & beauty, travel, tech, watches & jewellery and more.

Monthly, coming soon
The Rundown
A design-minded take on the world of style from Wallpaper* fashion features editor Jack Moss, from global runway shows to insider news and emerging trends.

Monthly, coming soon
The Design File
A closer look at the people and places shaping design, from inspiring interiors to exceptional products, in an expert edit by Wallpaper* global design director Hugo Macdonald.
The Smith House was one of Richard Meier’s most seminal commissions, propelling the famous American architect’s career when it was built in 1967; it is considered as one of the great architectural masterpieces of the 20th century to this day. 2017 was the 50th anniversary of the house’s completion and to mark the occasion the Smith family and architectural photographer Mike Schwartz have just released a new set of photographs of the iconic home.
The house, which we visited in Wallpaper* March 2016, employs all the architectural hallmarks of Meier’s work, helping him to build his distinct architectural language of large, open-plan spaces, bright white volumes, large openings, grids and natural light.
‘I was working out of one room of a two-room apartment shortly after leaving the office of Marcel Breuer. One day I had a call from Carole Smith asking if I would be interested in designing a weekend house for her in Darien, Connecticut. She was looking for a young architect who would give full attention to her house’, recalls Meier, who upon visiting the site discovered that due to the landscape’s rocky nature the solution was building upwards, instead of spreading out in the horizontal. ‘This was the beginning of the design process’, he says.
Schwartz’s camera records the house’s magnificence, the way it sits on the Connecticut coast and how it relates to the striking nature around it. Inside, there is a clear separation between public and private spaces, with the former being outward-facing and open, and the latter composed of cellular, protected areas behind an opaque façade, pierced with windows.
‘I can't believe it's been 50 years since I first experienced the Smith House’, says owner Chuck Smith. ‘I was only five years old then, but the childlike wonder I felt then comes back to me every time I walk up the ramp, inside the door, and feel Richard Meier’s design.’
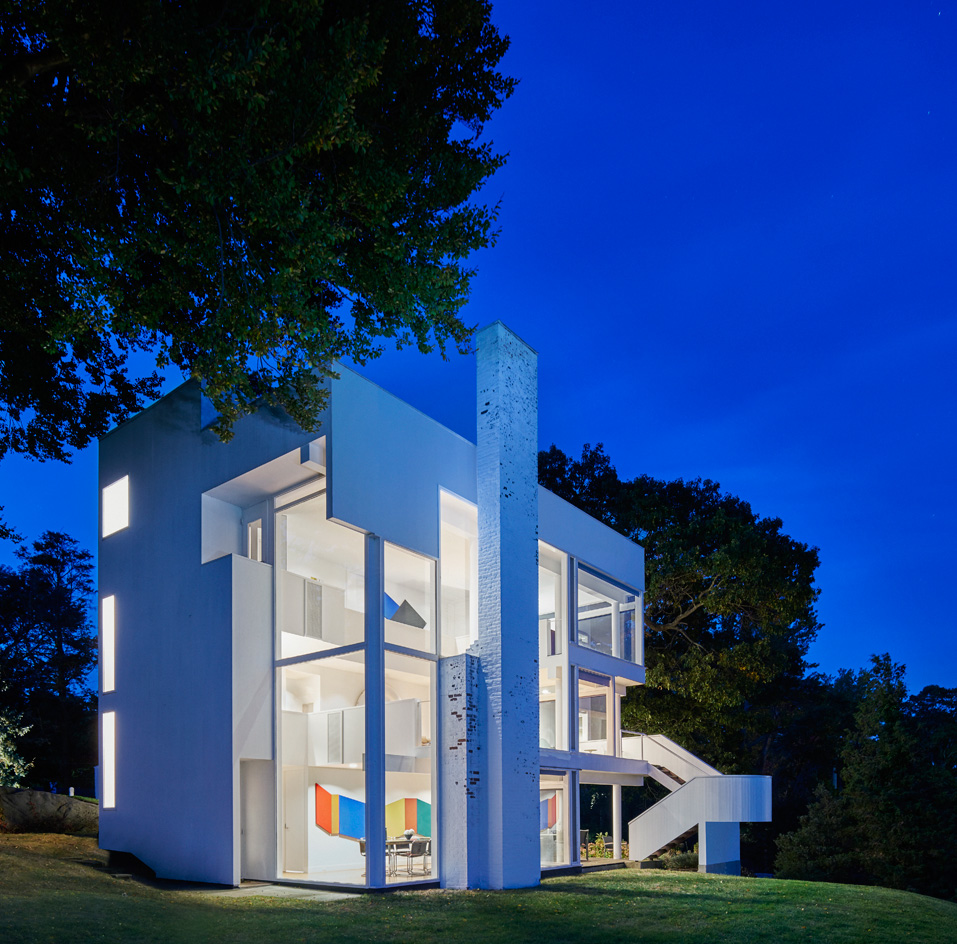
2017 marked the 50th anniversary from the house’s completion.
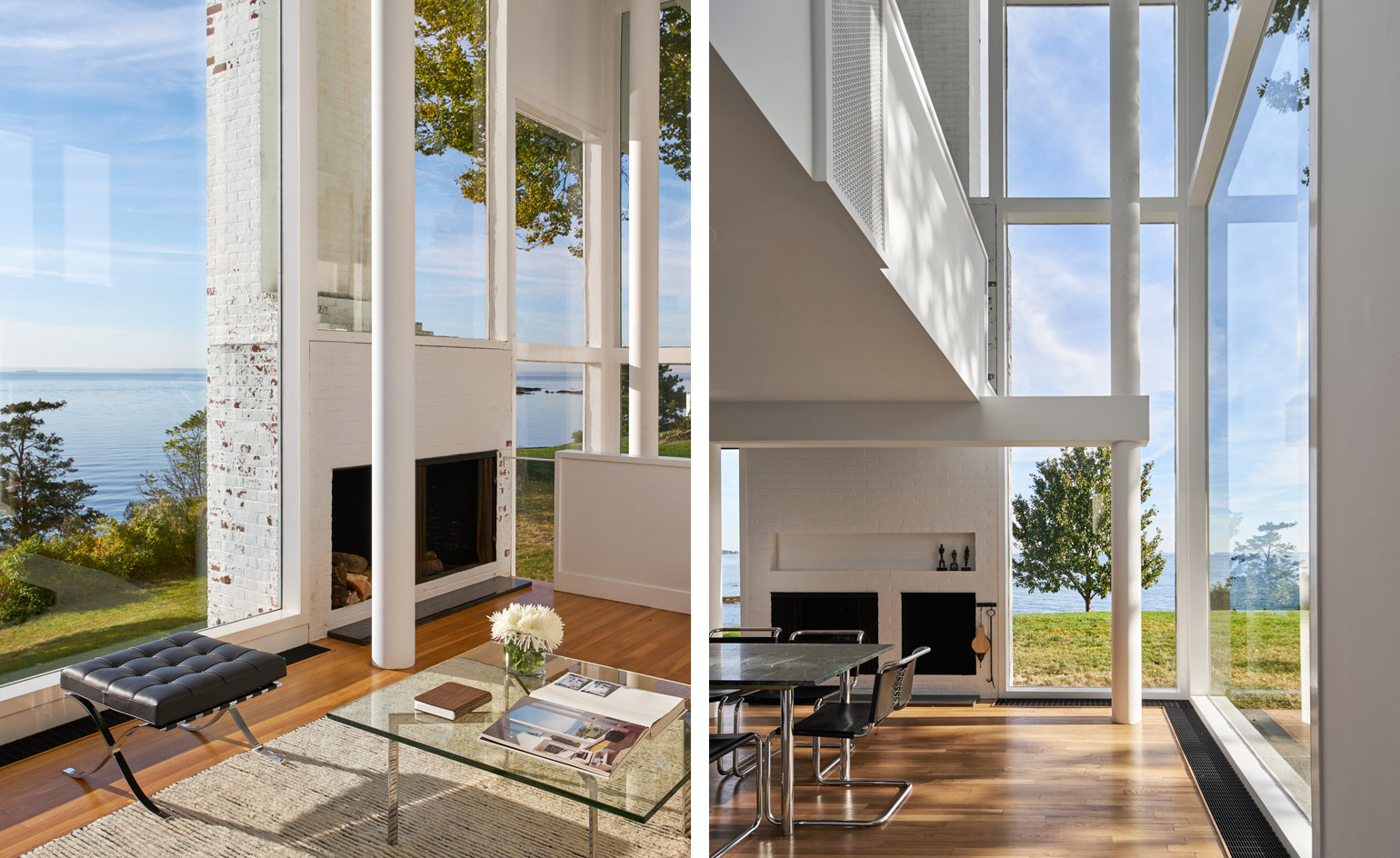
This commission helped Meier build his distinct architectural language of large, open plan spaces...
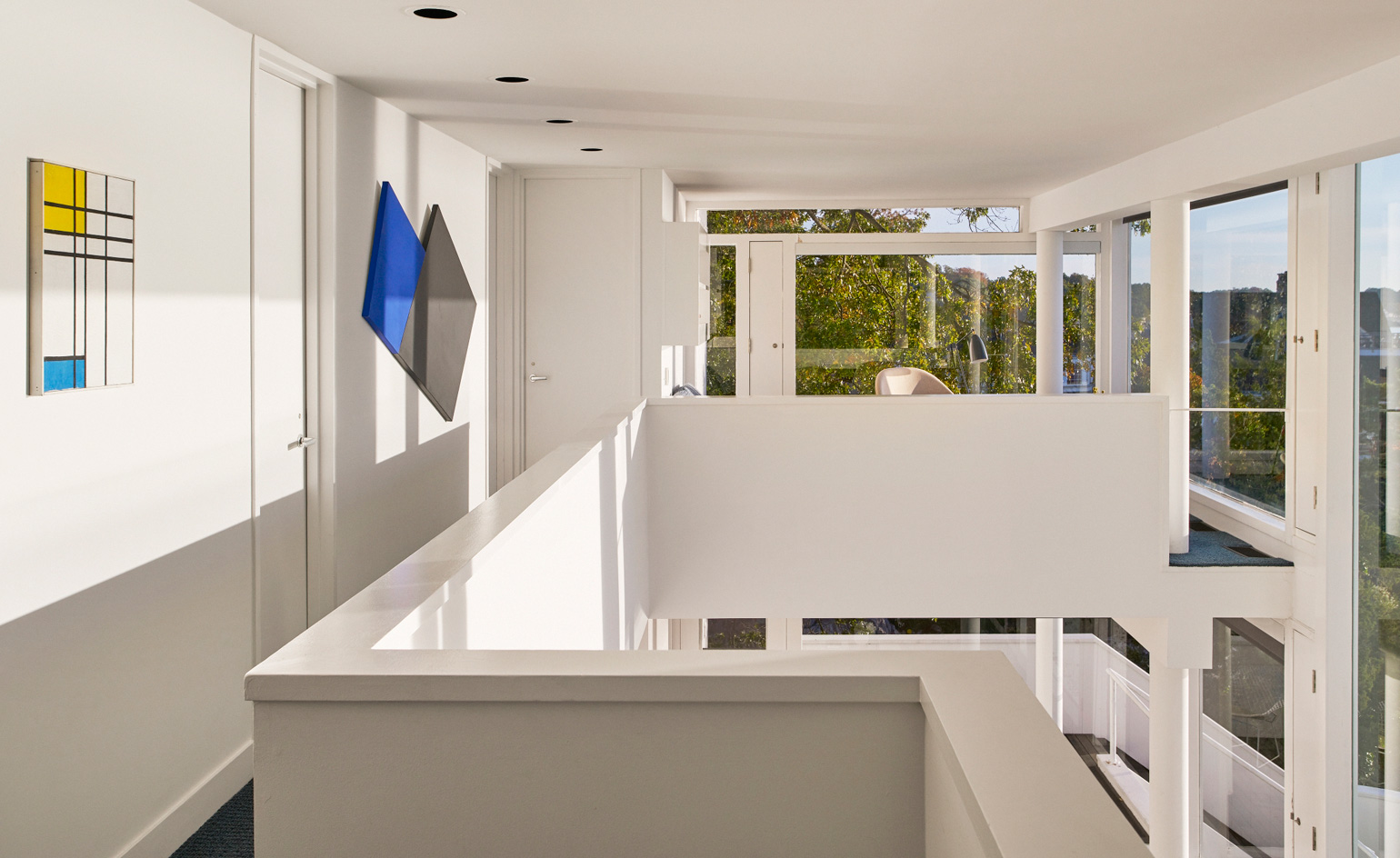
...bright white volumes, large openings, grids and natural light.
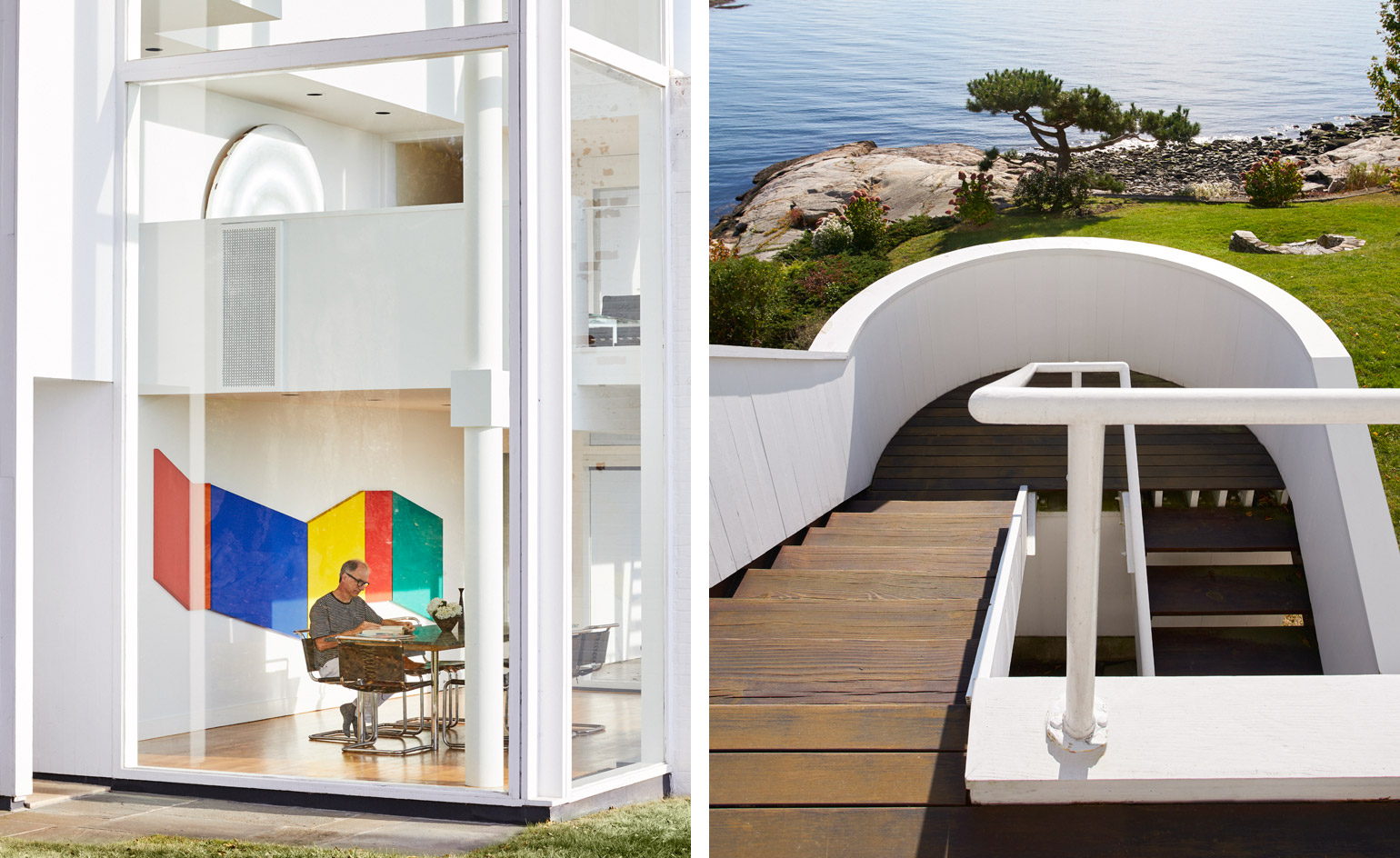
Part of Meier's architectural solution for building in the rocky site was going vertical instead of horizontal.
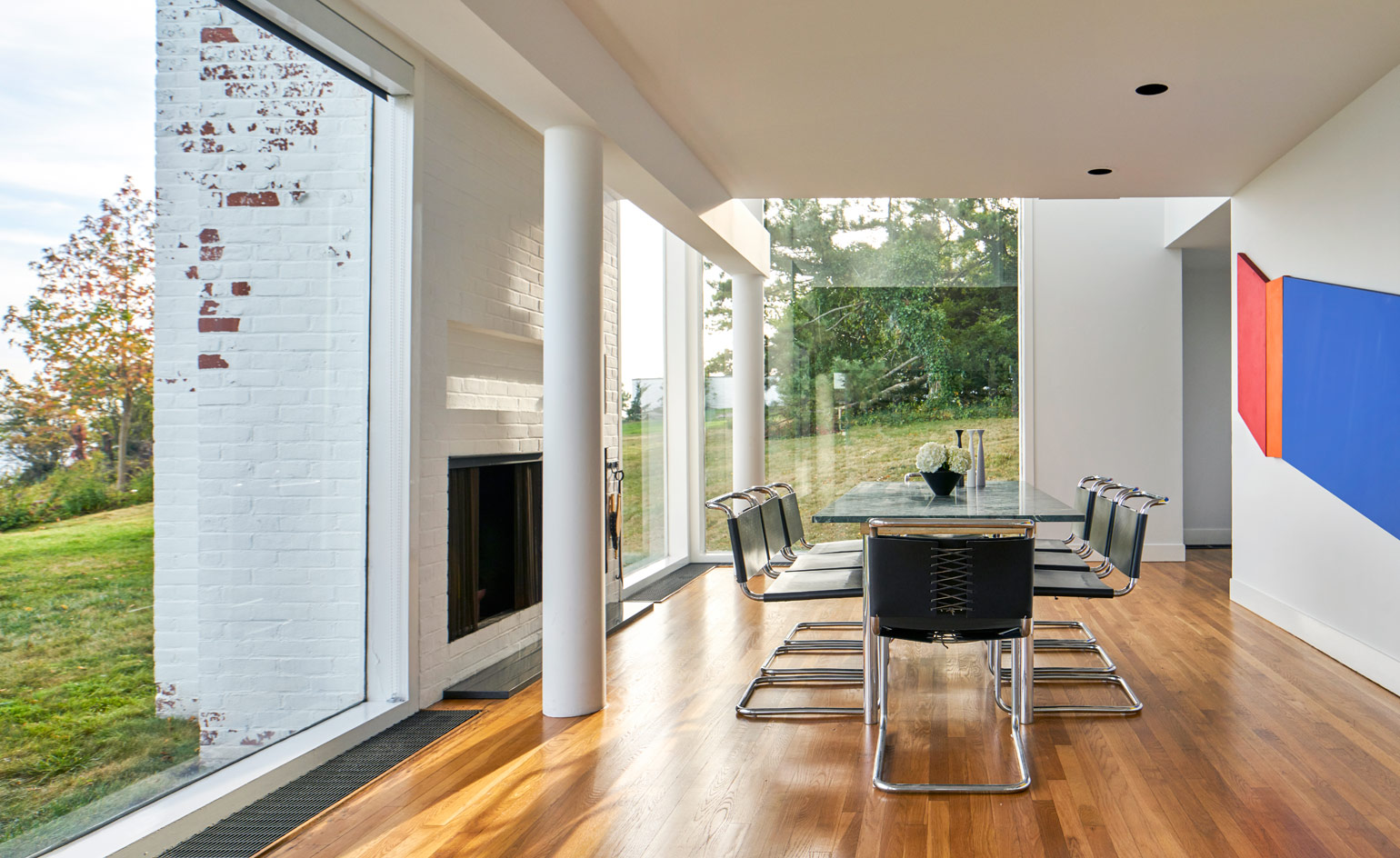
Inside, there is a clear separation between public and private spaces, with the former feeling open, while the latter are more closed off and secluded.
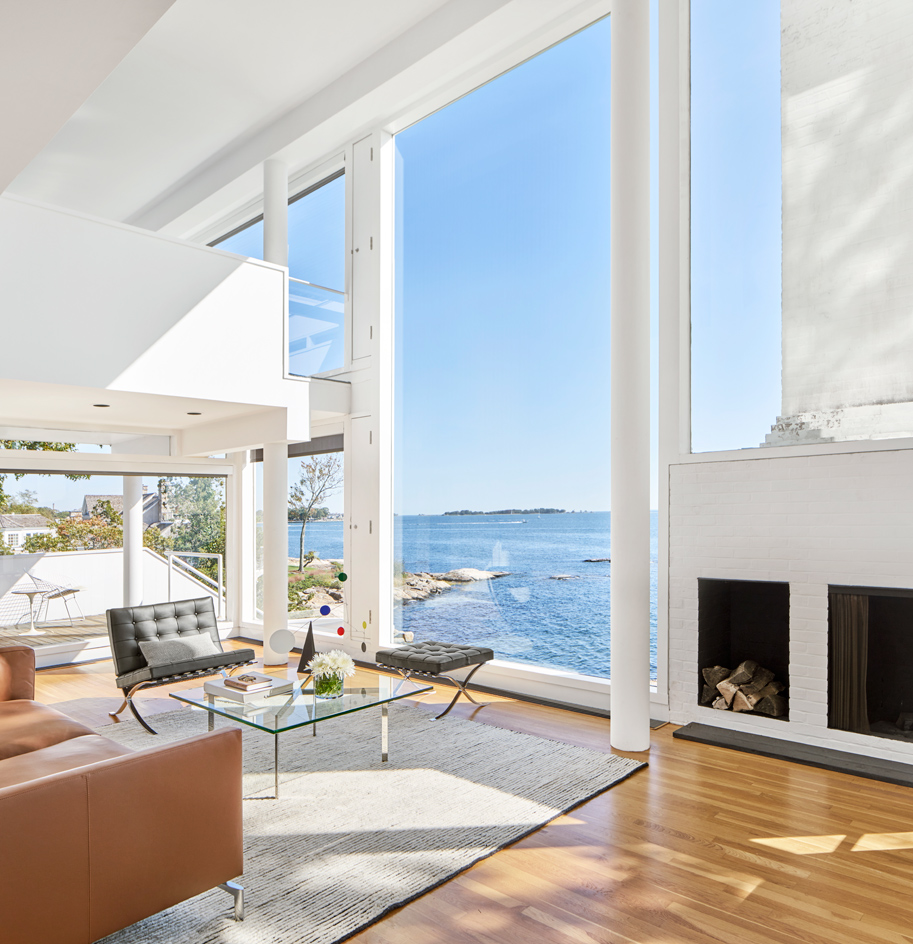
The property’s layers of intersecting bright white planes frame the area’s surrounding foliage.
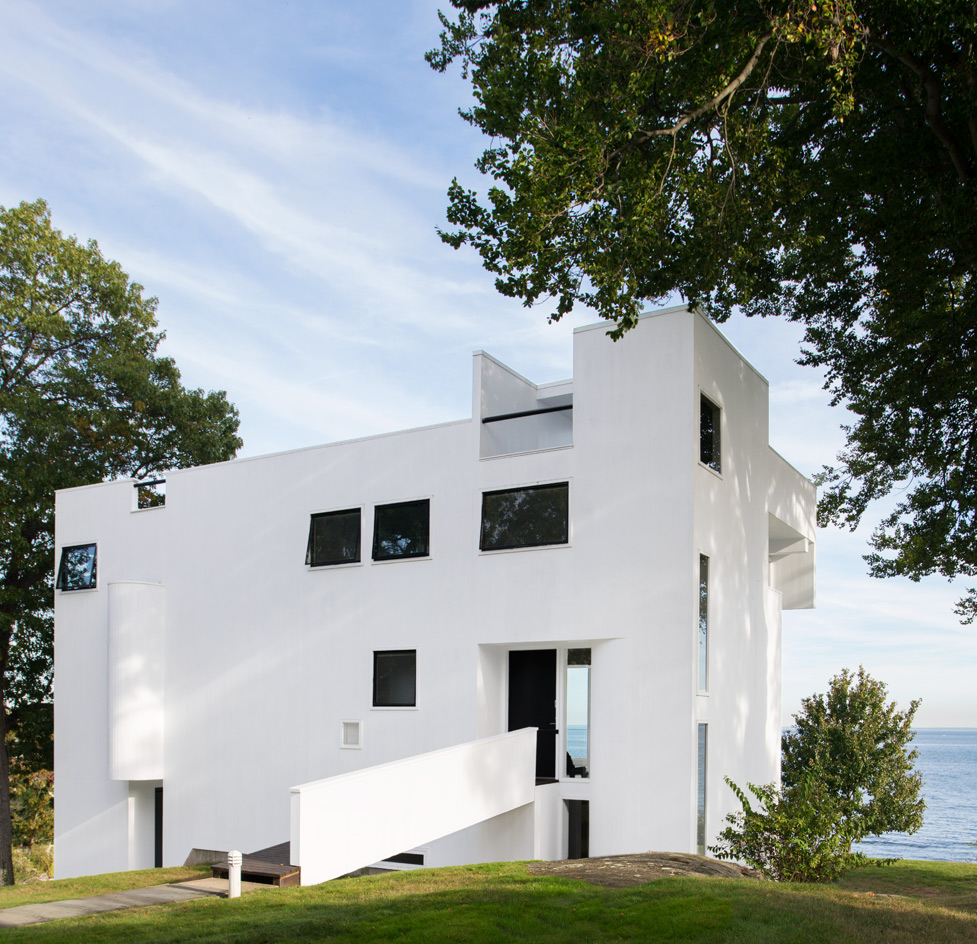
The house sits in Connecticut's picturesque Gold Coast, situated by the small lakeside town of Darien.
INFORMATION
For more information visit the website of Richard Meier & Partners
Receive our daily digest of inspiration, escapism and design stories from around the world direct to your inbox.
Ellie Stathaki is the Architecture & Environment Director at Wallpaper*. She trained as an architect at the Aristotle University of Thessaloniki in Greece and studied architectural history at the Bartlett in London. Now an established journalist, she has been a member of the Wallpaper* team since 2006, visiting buildings across the globe and interviewing leading architects such as Tadao Ando and Rem Koolhaas. Ellie has also taken part in judging panels, moderated events, curated shows and contributed in books, such as The Contemporary House (Thames & Hudson, 2018), Glenn Sestig Architecture Diary (2020) and House London (2022).
