Sid Lee's office blends drama, minimalism and biophilic design
Montreal's Sid Lee Architecture reveals Sid Lee's new international headquarters, a mix of elegant contemporary design and wellness architecture


A green, airy haven in the the heart of downtown Montreal, Sid Lee's new international HQ is a sight to behold. Occupying three quadrants of a building, former the section housing the Royal Bank of Canada, the structure that houses the new office architecture forms part of ongoing regeneration plans to revitalise the iconic Place Ville Marie and its esplanade. The result, an elegant redesign that both uplifts and amazes, is an open, bright workspace interior, and ‘an affirmation of the agency’s commitment to creating new links with the urban epicentre.'
Named the Biosquare, the office provides a new take on one of the city's most iconic buildings, and contains a microcosm of sleek, linear elements, minimalist architecture and wellness principles in the continual presence of greenery and nature. The entrance connects to a public plaza, featuring monoliths made of bush-hammered stone that form the café, kitchen and bathrooms. From there rise floors of desks, meeting rooms and gathering areas for staff, all coming together around a grid structure system that helps unite different spaces seamlessly.
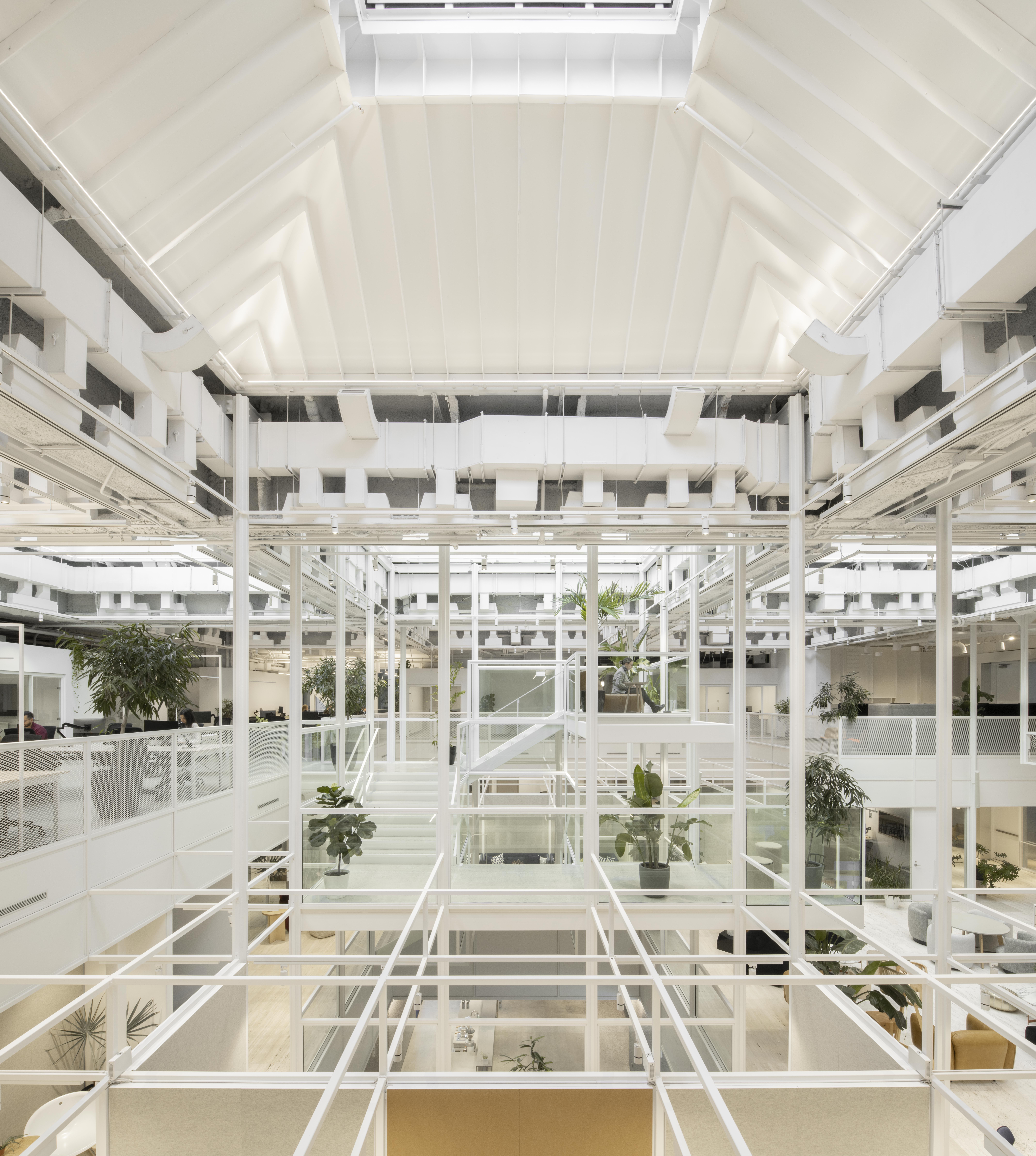
‘We envisioned the space as an extension of the city and its energy,‘ said Jean Pelland, architect and principal partner at Sid Lee Architecture. ‘By anchoring the architectural elements in human interaction, the campus becomes a platform that is active at all times of day, a place where artisans can gather, collaborate and create.'
Blending minimalism and biophilic design, the office interior features strategically placed new natural light sources; open-air circulation in the shape of bridges and balconies that encourage visual connections and a sense of place; and planting throughout. At the same time, there's spatial drama aplenty, befitting the grandeur of the former bank building. The architecture asserts itself without being too imposing and through the use of block colours and repetition – whether at the all-white workspaces, or the dark and moodier meeting areas and communal facilities.
‘With the Biosquare, Sid Lee is bringing its entrepreneurial spirit to downtown Montreal and creating an accessible collaborative hub for the city’s creative and business communities, with the aim of helping novel ideas emerge,' said Sid Lee co-founder Philippe Meunier.
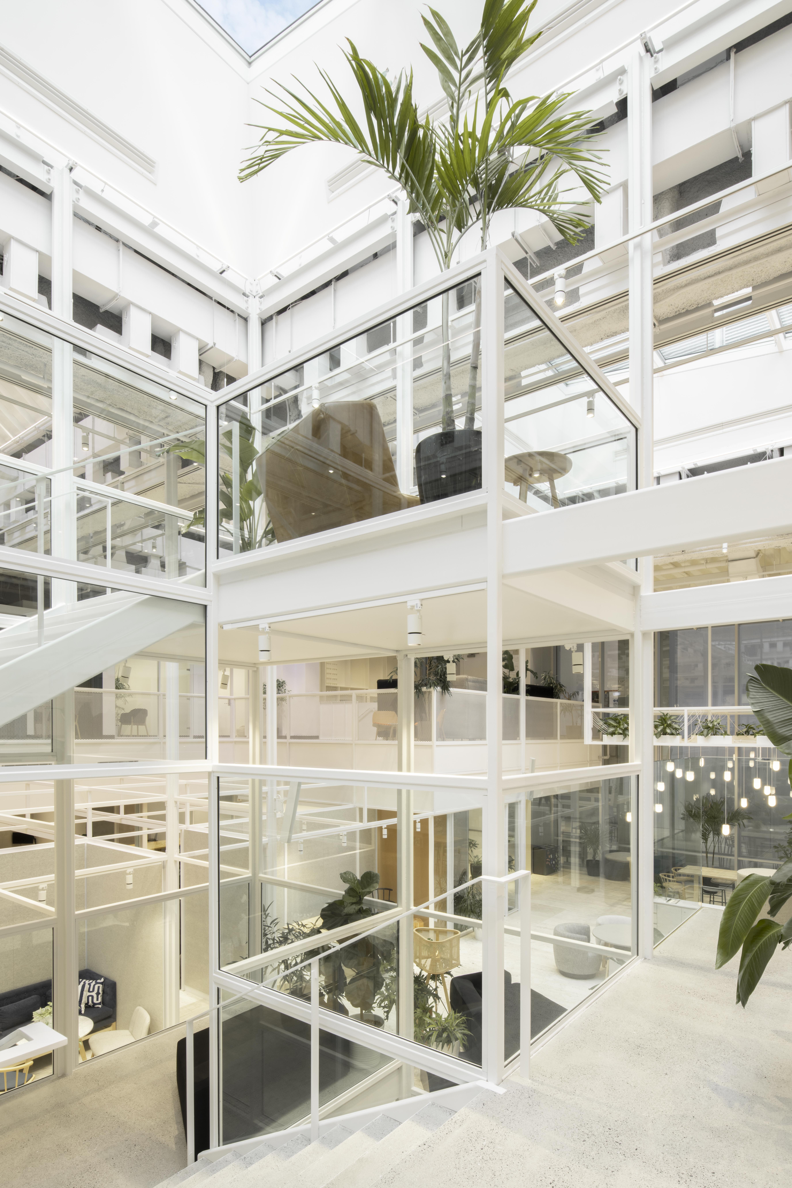
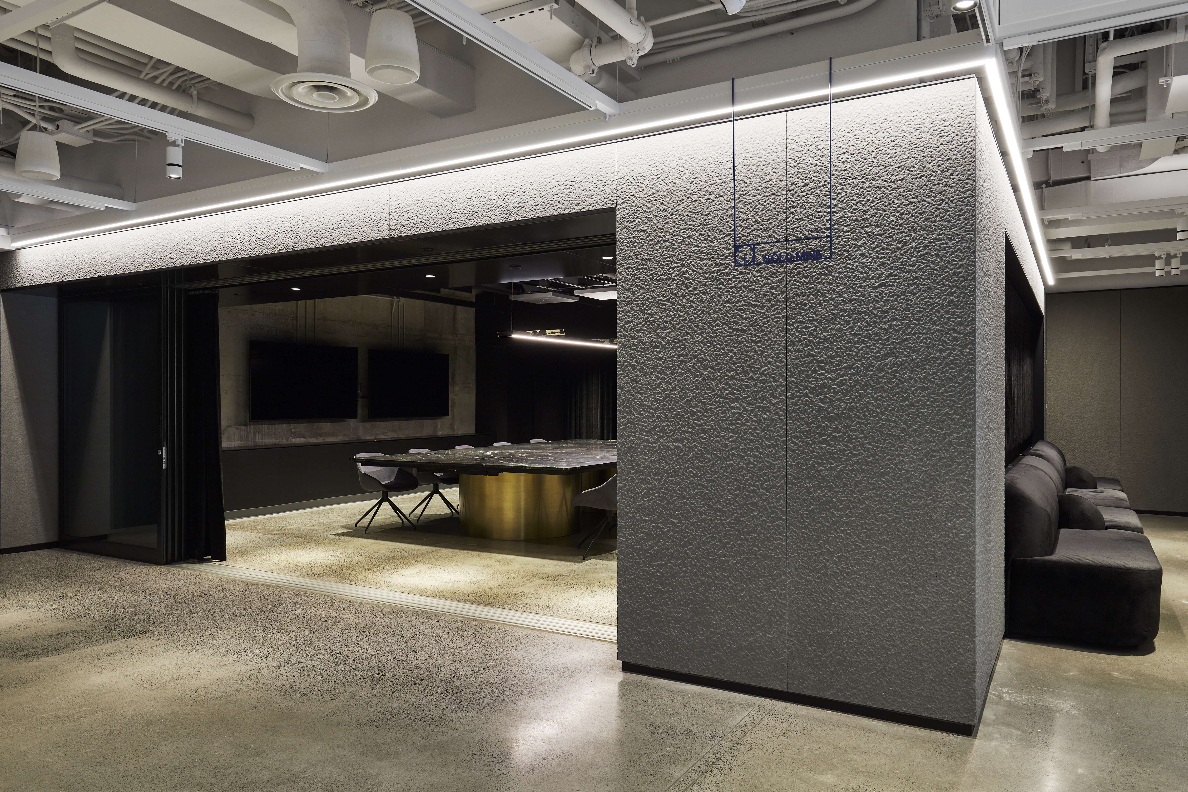
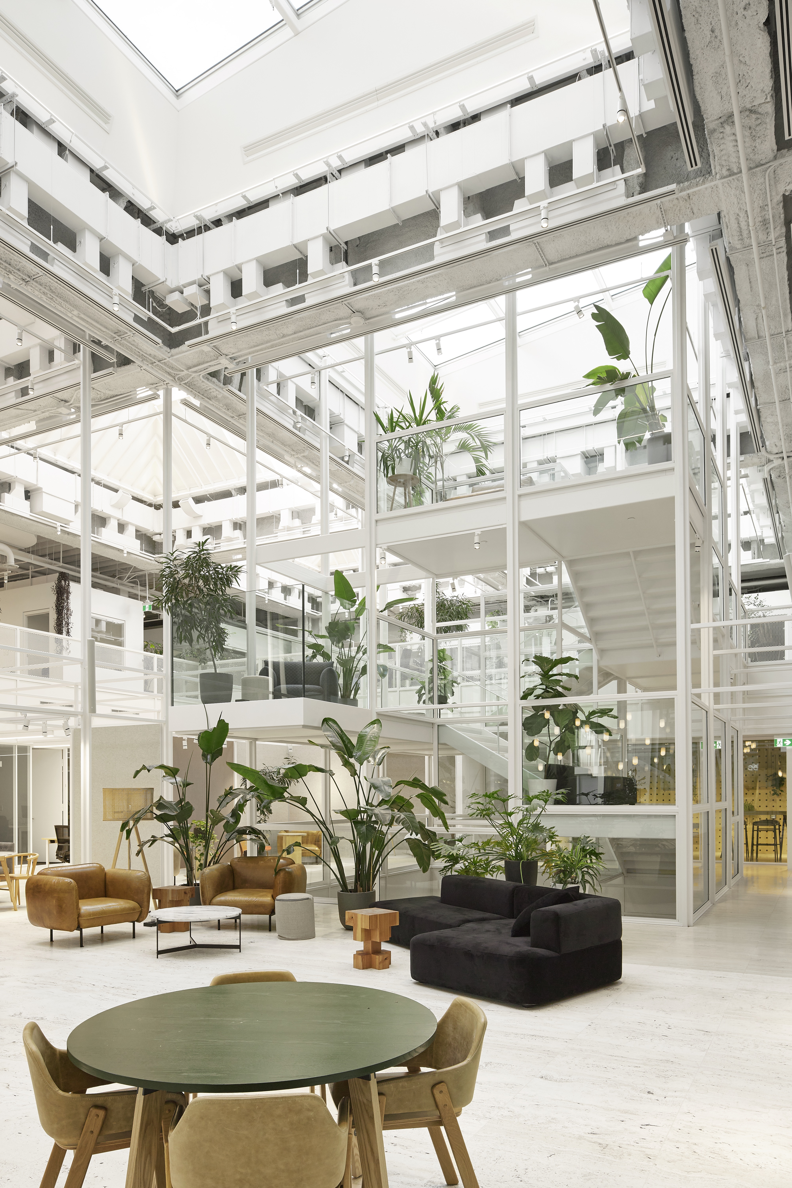
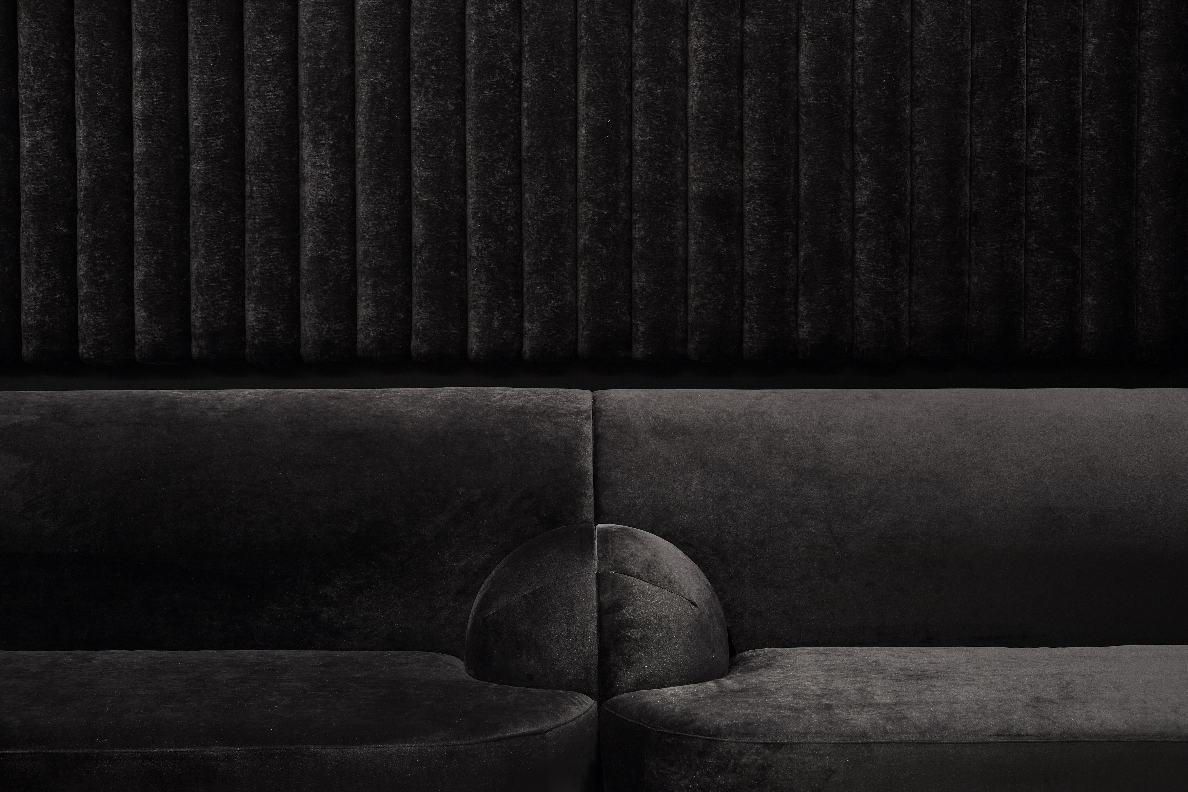
INFORMATION
Receive our daily digest of inspiration, escapism and design stories from around the world direct to your inbox.
Ellie Stathaki is the Architecture & Environment Director at Wallpaper*. She trained as an architect at the Aristotle University of Thessaloniki in Greece and studied architectural history at the Bartlett in London. Now an established journalist, she has been a member of the Wallpaper* team since 2006, visiting buildings across the globe and interviewing leading architects such as Tadao Ando and Rem Koolhaas. Ellie has also taken part in judging panels, moderated events, curated shows and contributed in books, such as The Contemporary House (Thames & Hudson, 2018), Glenn Sestig Architecture Diary (2020) and House London (2022).
