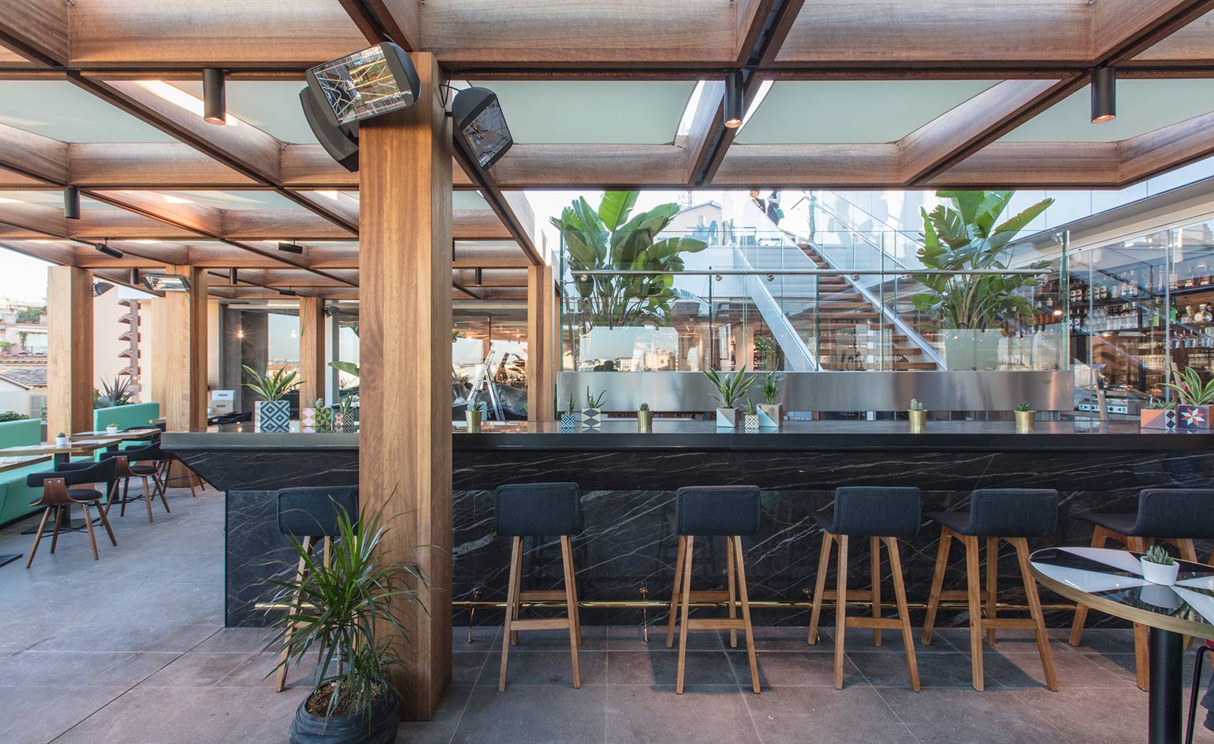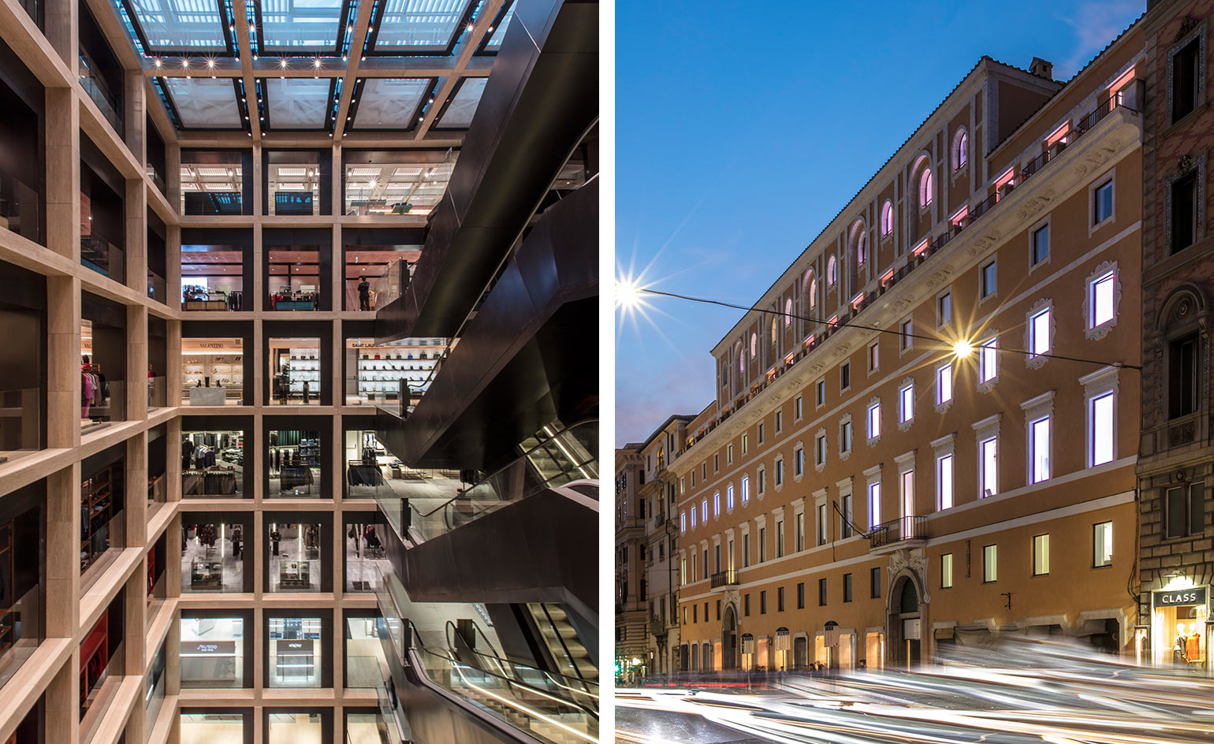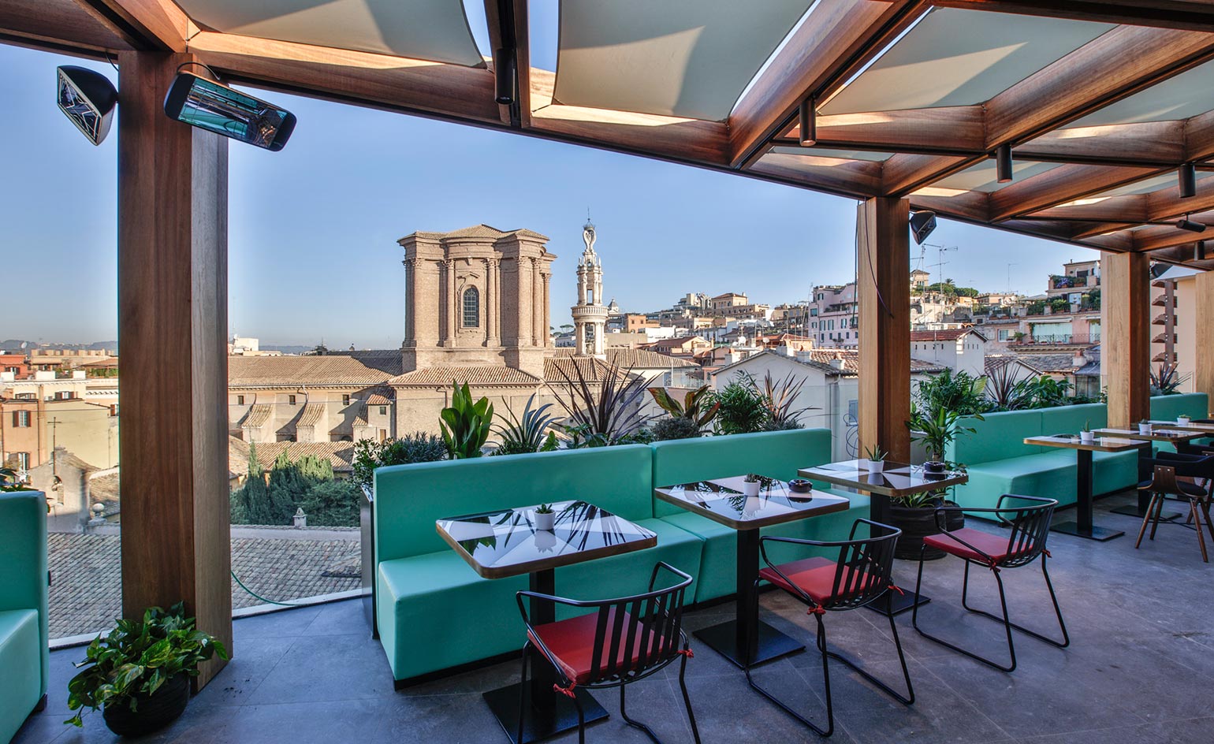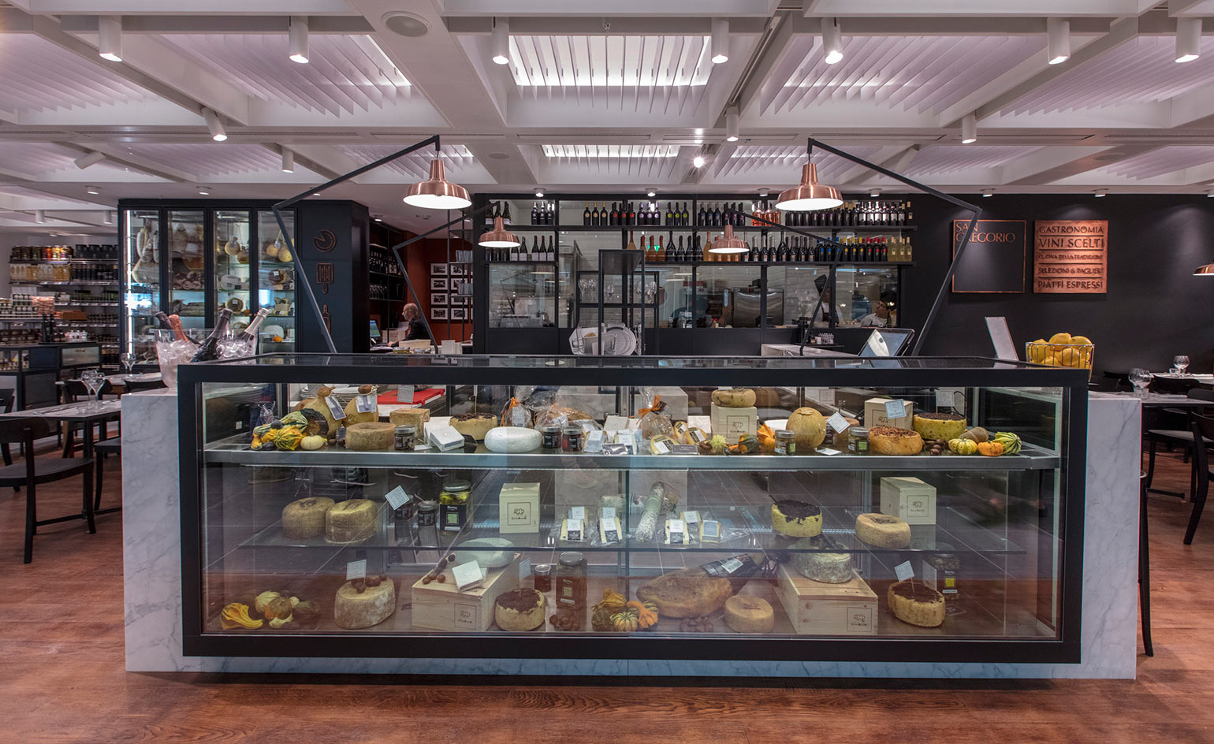Feast for the eyes: into the food halls of Rome’s Rinascente


Receive our daily digest of inspiration, escapism and design stories from around the world direct to your inbox.
You are now subscribed
Your newsletter sign-up was successful
Want to add more newsletters?

Daily (Mon-Sun)
Daily Digest
Sign up for global news and reviews, a Wallpaper* take on architecture, design, art & culture, fashion & beauty, travel, tech, watches & jewellery and more.

Monthly, coming soon
The Rundown
A design-minded take on the world of style from Wallpaper* fashion features editor Jack Moss, from global runway shows to insider news and emerging trends.

Monthly, coming soon
The Design File
A closer look at the people and places shaping design, from inspiring interiors to exceptional products, in an expert edit by Wallpaper* global design director Hugo Macdonald.
The Rinascente is one of Milan’s timeless retail institutions, so when we heard about the ongoing works at the department store’s new Rome outpost, we knew the brand’s second flagship would be just as exciting. Within a building created by a rich roaster of architects and designers, British firm Lifschutz Davidson Sandiland’s contribution focuses on the store’s top level and the interior’s very important relationship with the outdoors.
Situated in the heart of the Eternal City, mere steps away from the Trevi Fountain and Piazza di Spagna, the new Rinascente brings its sophisticated mix of fashion, beauty care, design, and gourmet food to Rome.
This was not about a quick fix. LDS has been working on this project for five years – and this is not the London based practice’s first foray into retail either. Back in 2005, the same architects were entrusted with the redesign of a considerable part of the Milan’s flagship. The firm also contributed to the retail brand’s Cagliari venue in 2014. For Rome, the team worked on the building’s top floor and terraces, which include the store’s food market, as well as restaurant, bar and café.
Aiming to create a distinctive food, retail and leisure destination, the architects blurred the boundaries between indoors and outdoors, merging skilfully the Rinascente’s modern interiors with the terraces, where visitors can enjoy the pleasant Rome weather and take in the city’s iconic views. Bringing in light was a key part of this plan, as was the use of the ceiling as a main architectural feature. Here, this meant a ceiling grid infilled ‘by open coffers filled with gently waving translucent louvres diffusing natural and artificial light’, they explain.
The terraces, carefully protected from the Mediterranean sun by canopies made out of fabric sails, are framed by a tactile timber pergola which carries the geometry of the internal atrium out. Open spaces meet with a glass balustrade that maximises the location’s wide vistas over the Roman rooftops.

The building’s top floor and terraces have been designed by Brit architects Lifschutz Davidson Sandilands.

Located a stone’s throw from the Piazza di Spagna, the department store offers long views of Rome from above.

The Lifschutz Davidson Sandilands project included food market retail as well as a restaurant, bar and cafe.
INFORMATION
For more information visit the Lifschutz Davidson Sandilands website
Receive our daily digest of inspiration, escapism and design stories from around the world direct to your inbox.
Ellie Stathaki is the Architecture & Environment Director at Wallpaper*. She trained as an architect at the Aristotle University of Thessaloniki in Greece and studied architectural history at the Bartlett in London. Now an established journalist, she has been a member of the Wallpaper* team since 2006, visiting buildings across the globe and interviewing leading architects such as Tadao Ando and Rem Koolhaas. Ellie has also taken part in judging panels, moderated events, curated shows and contributed in books, such as The Contemporary House (Thames & Hudson, 2018), Glenn Sestig Architecture Diary (2020) and House London (2022).
