A revamped Edinburgh apartment combines Californian-style modernism with modern craft
Archer + Braun have transformed an apartment in a historic house with finely tuned contemporary additions and sympathetic attention to detail
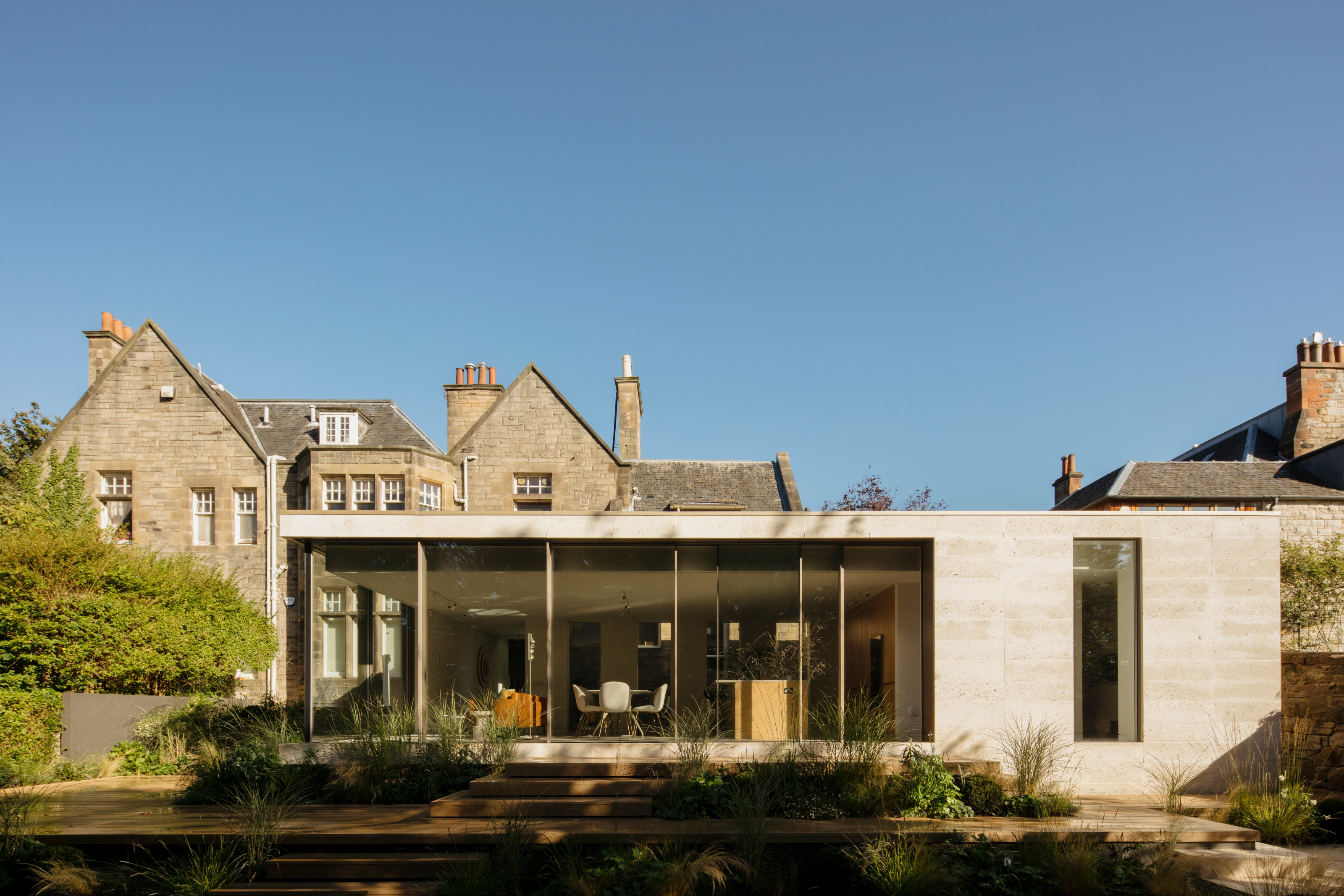
Receive our daily digest of inspiration, escapism and design stories from around the world direct to your inbox.
You are now subscribed
Your newsletter sign-up was successful
Want to add more newsletters?

Daily (Mon-Sun)
Daily Digest
Sign up for global news and reviews, a Wallpaper* take on architecture, design, art & culture, fashion & beauty, travel, tech, watches & jewellery and more.

Monthly, coming soon
The Rundown
A design-minded take on the world of style from Wallpaper* fashion features editor Jack Moss, from global runway shows to insider news and emerging trends.

Monthly, coming soon
The Design File
A closer look at the people and places shaping design, from inspiring interiors to exceptional products, in an expert edit by Wallpaper* global design director Hugo Macdonald.
London-based architects Archer + Braun were commissioned to transform a listed property in Edinburgh, turning a ground-floor flat into an expansive contemporary residence. The project is carefully integrated into the rich historic character of the building with a new build extension that stands in stark contrast to the vernacular original but equals it in terms of craft and detail.
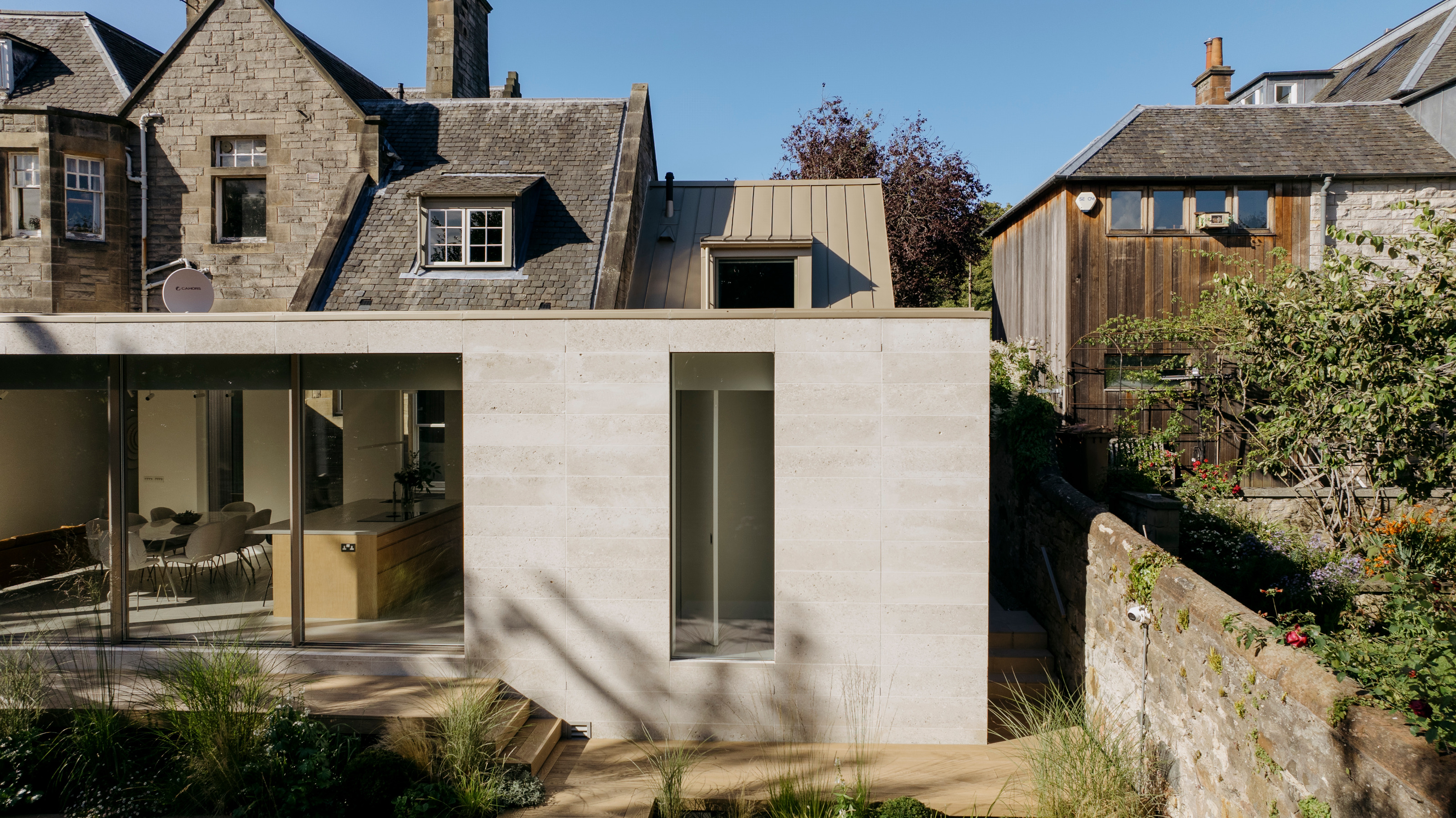
The new extension is clad in Portland stone
The property is located in a conservation area, meaning that every design detail was carefully scrutinised. The architects brought experience of other listed projects in the city to bear on the Limestone House, choosing to separate the original house from the new extension with a ‘green corridor’.
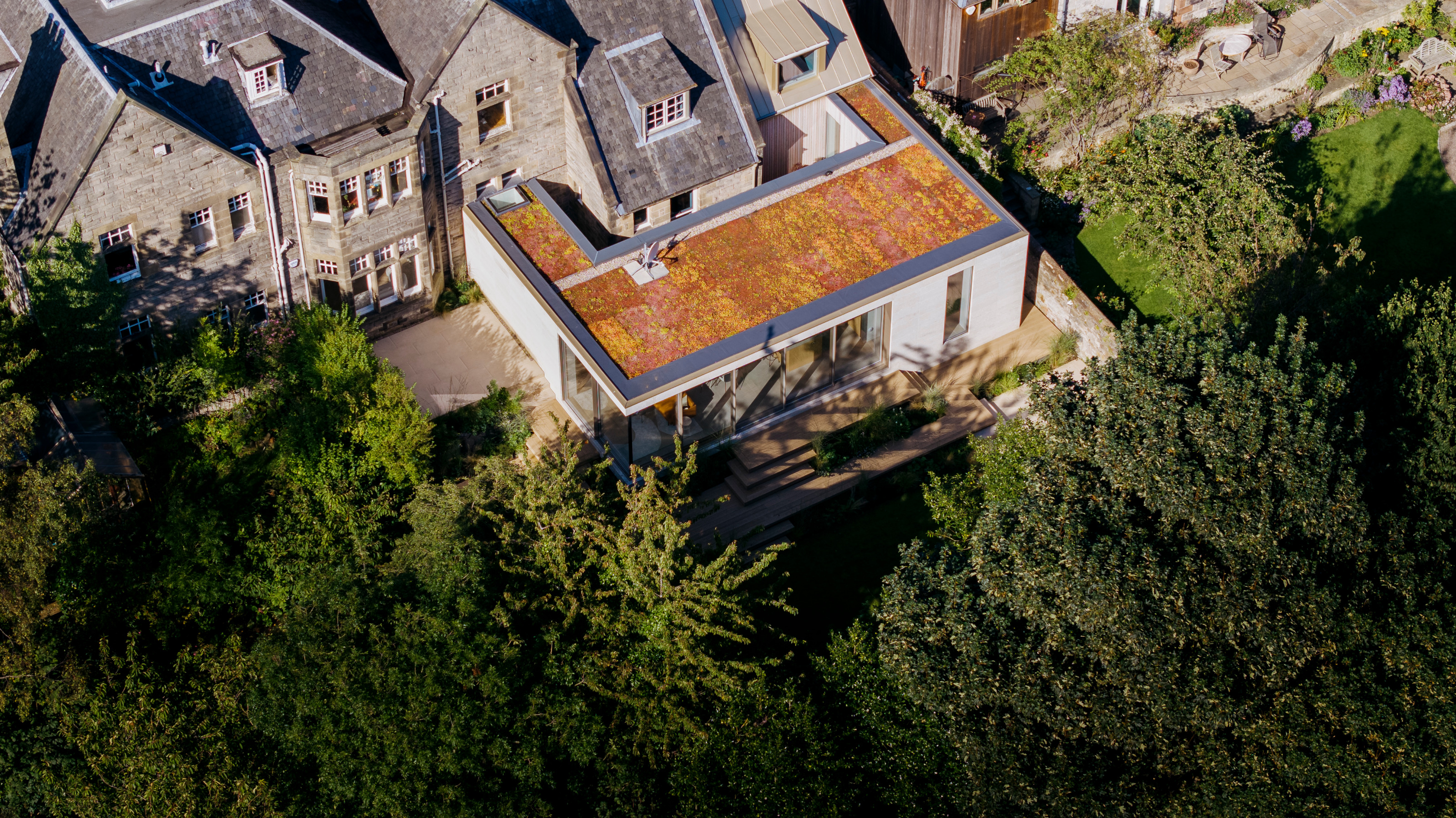
The new pavilion is set apart from the main house
Although the original apartment layout has been rationalised and enhanced, the extension was the only way to achieve clients’ desire to create a better connection to the garden. The U-shaped flat-roofed Portland stone pavilion houses the new kitchen and dining room, raised up on a plinth with steps down into the greenery.
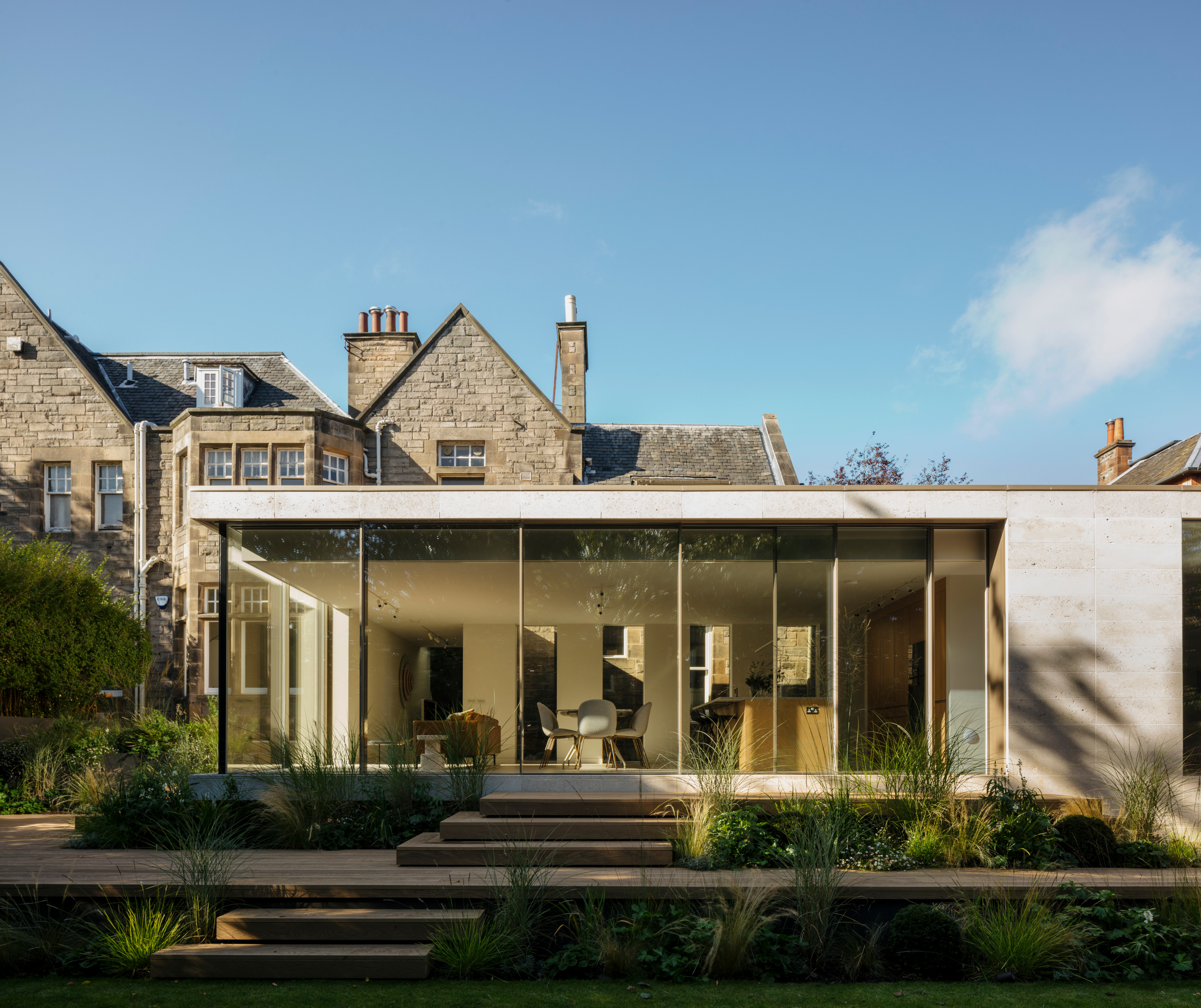
Steps lead down into the garden
The detailing here is inspired in part by Case Study architecture, with floor to ceiling glass, including a glazed corner that brings the outside into the kitchen space. This stands in stark contrast to the original apartment, where elaborate original mouldings, arches, wainscoting, shutters and fanlights abound, along with tall ceilings, and herringbone floors.
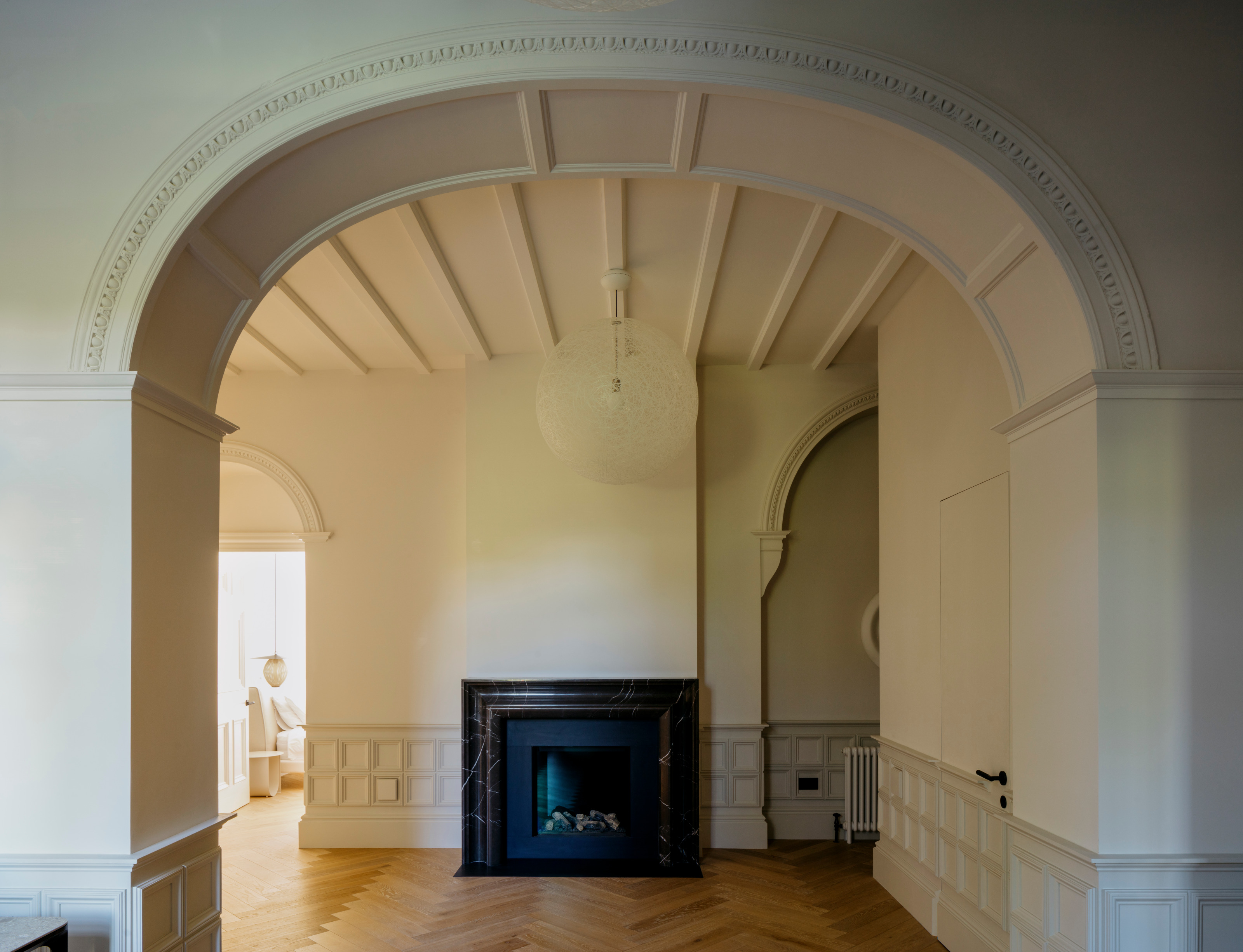
The original interiors have been restored
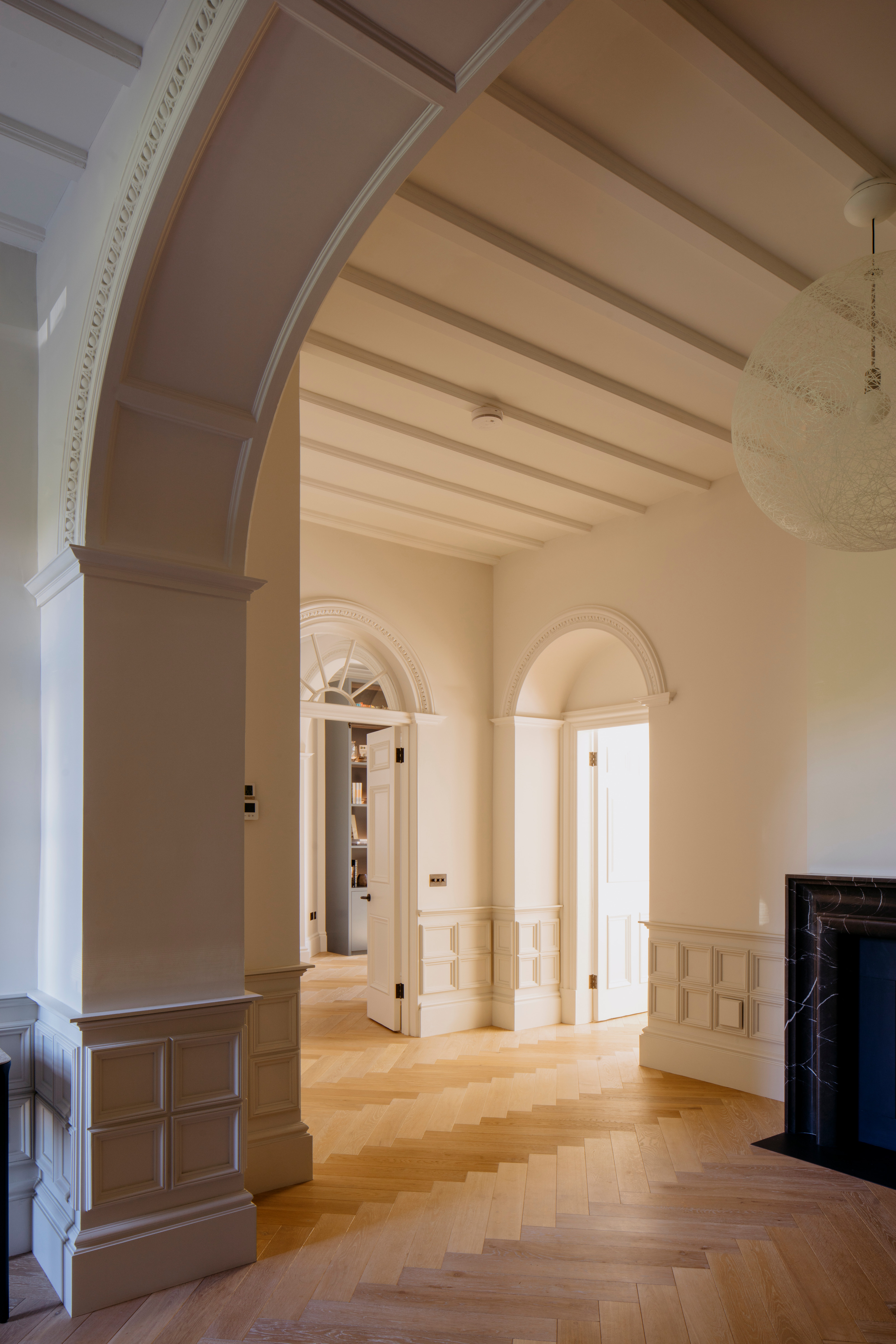
Details of the original listed interiors
All this was preserved, with rooms combined and new facilities added, using the same level of detail and craft to match original decoration. The original kitchen and servant’s quarters have become a snug area, while the garage was transformed into a new two-storey structure housing a guest suite.
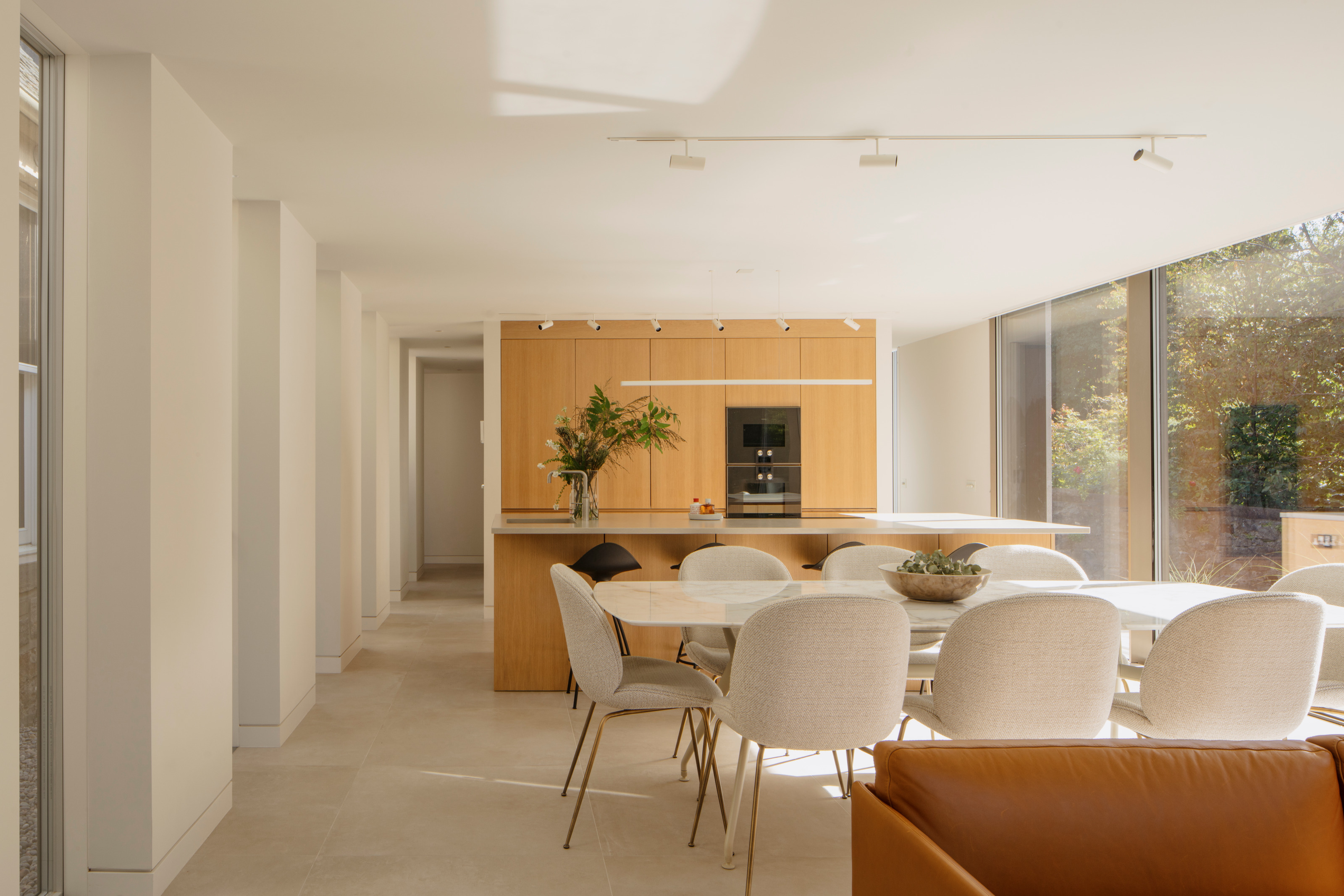
The new pavilion houses the kitchen and dining areas
Bedrooms have also been reconfigured, with additional bathrooms – each meticulously designed and inserted into the existing fabric – throughout the property. Care was taken to preserve the grandeur of the original rooms, with concealed doors set into panelling. The corridor between old and new structures also preserves the historical integrity of the original house.
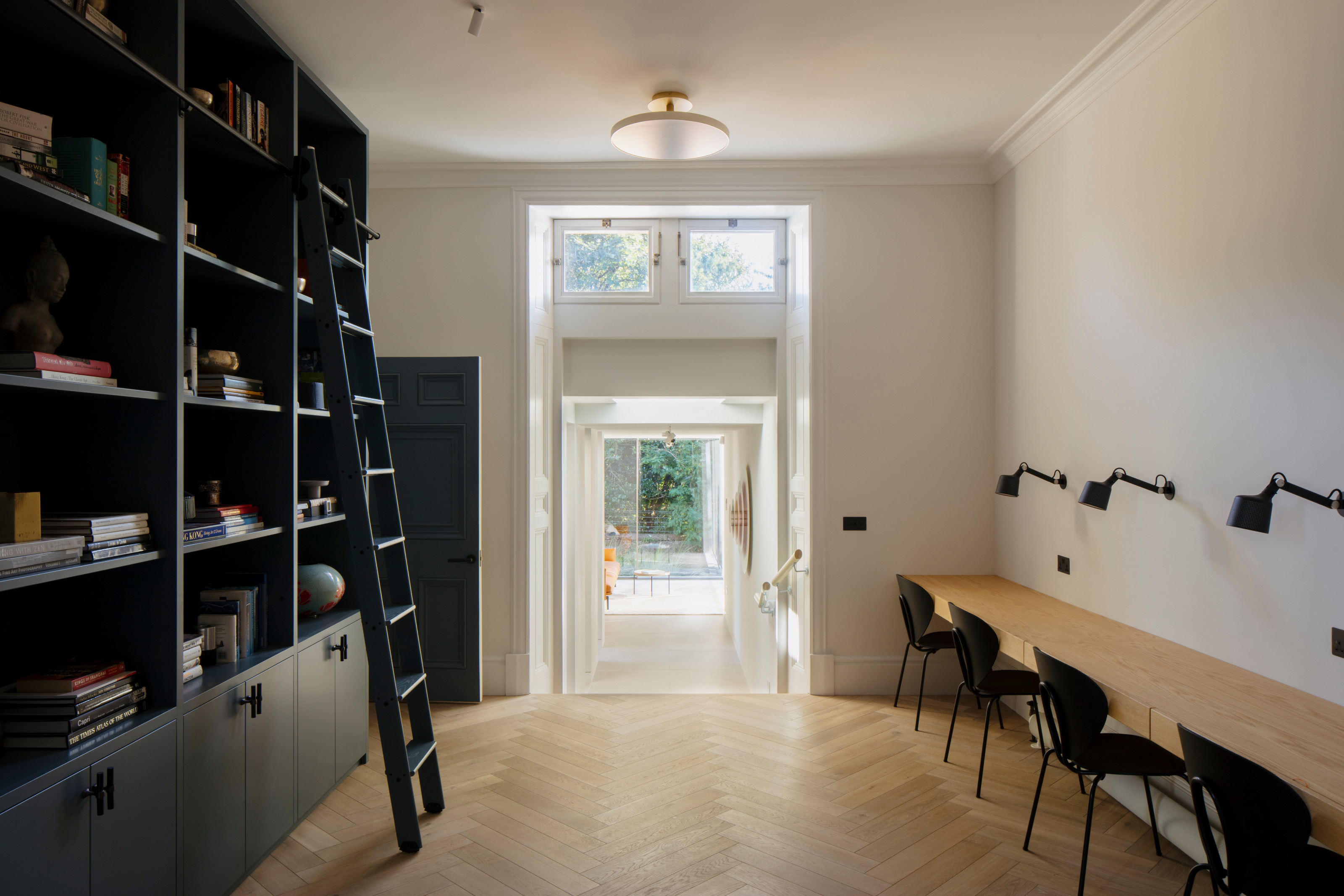
A library and study area has been created between the original and new structures
Between old and new the architects have inserted a dedicated study and library space, complete with work bench and tall shelves accessed by a mobile ladder. From here steps lead down into the new kitchen, with the glazed wall beyond revealing the garden beyond from deep within the plan. Interior design was overseen by Edinburgh studio Hen and Crask.
Receive our daily digest of inspiration, escapism and design stories from around the world direct to your inbox.
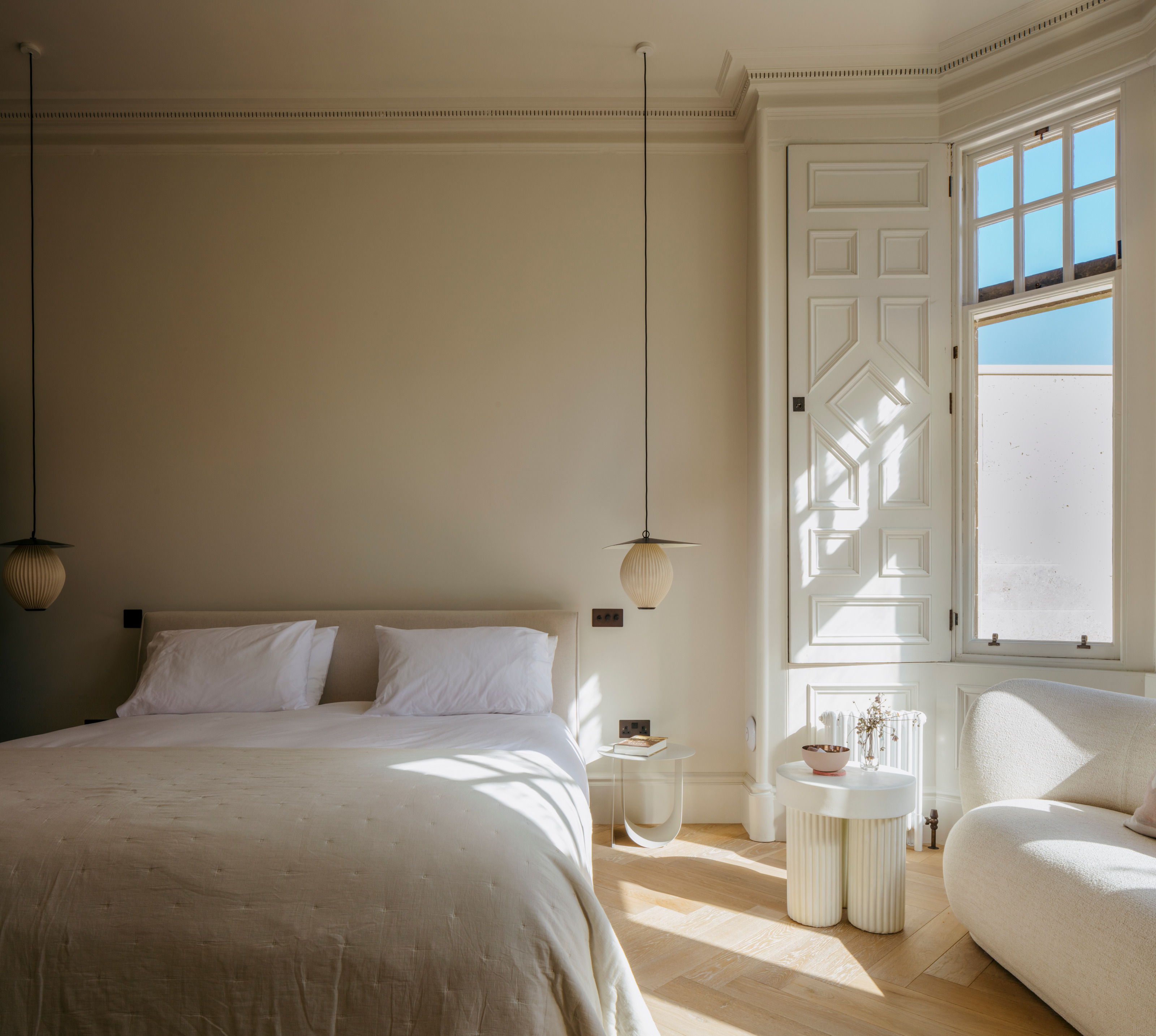
Existing bedrooms were restored and refurbished
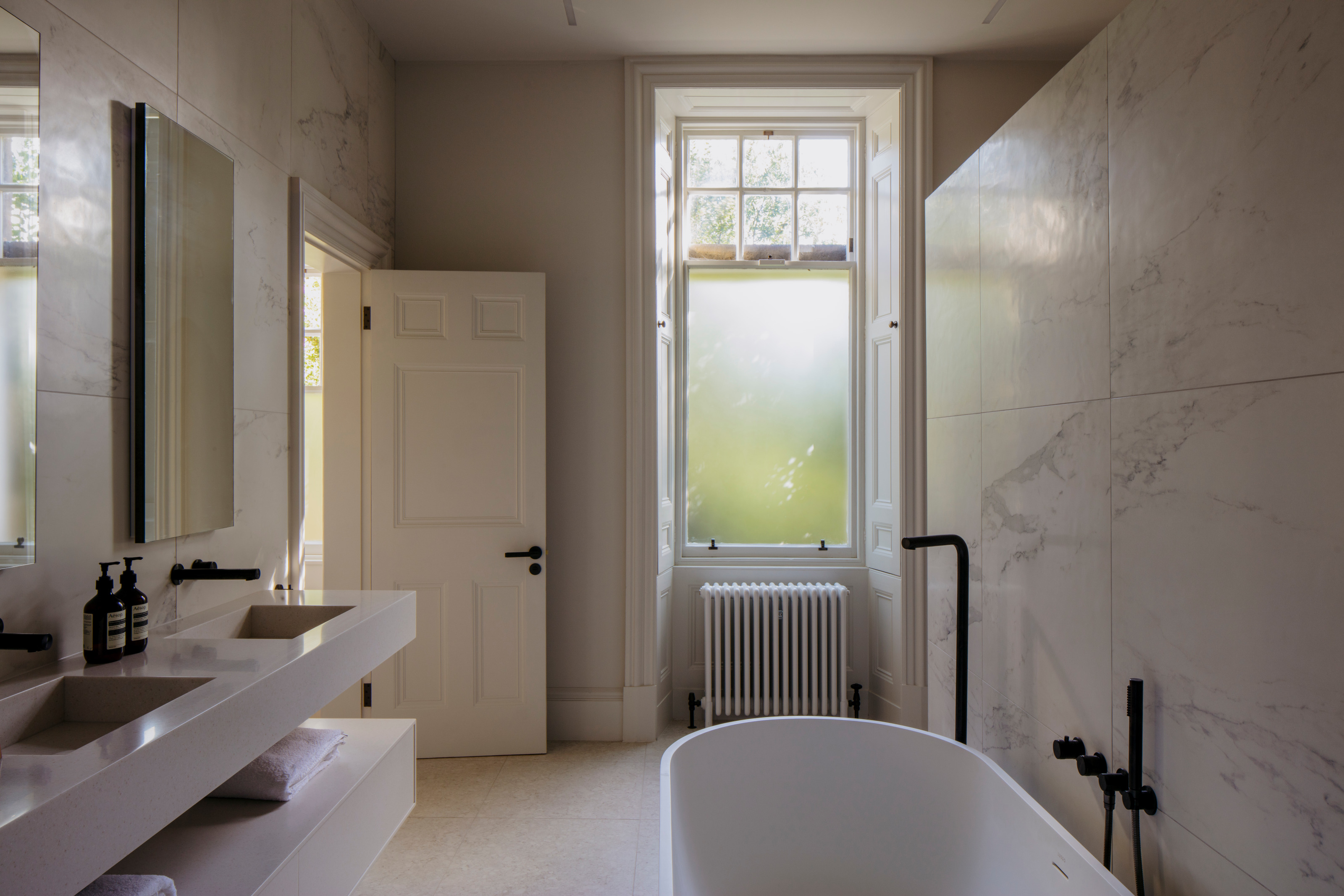
New bathrooms were added throughout
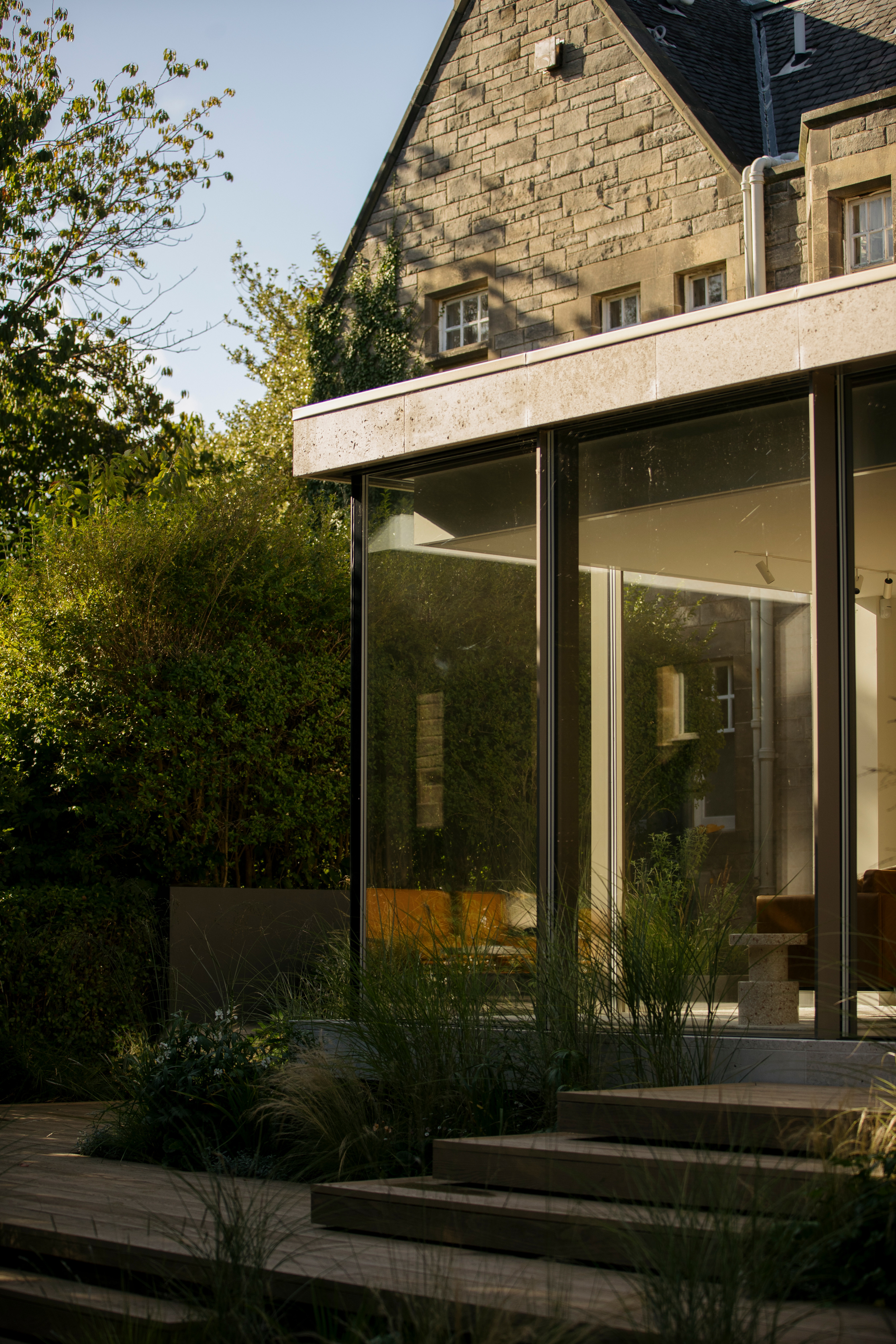
The project is a sympathetic mix of old and new
Jonathan Bell has written for Wallpaper* magazine since 1999, covering everything from architecture and transport design to books, tech and graphic design. He is now the magazine’s Transport and Technology Editor. Jonathan has written and edited 15 books, including Concept Car Design, 21st Century House, and The New Modern House. He is also the host of Wallpaper’s first podcast.