Inside Powerhouse: The redevelopment of Lots Road Power Station, which once fuelled the London Underground
The twin-turreted building has followed in the footsteps of Battersea Power Station, being transformed into luxury homes and retail units
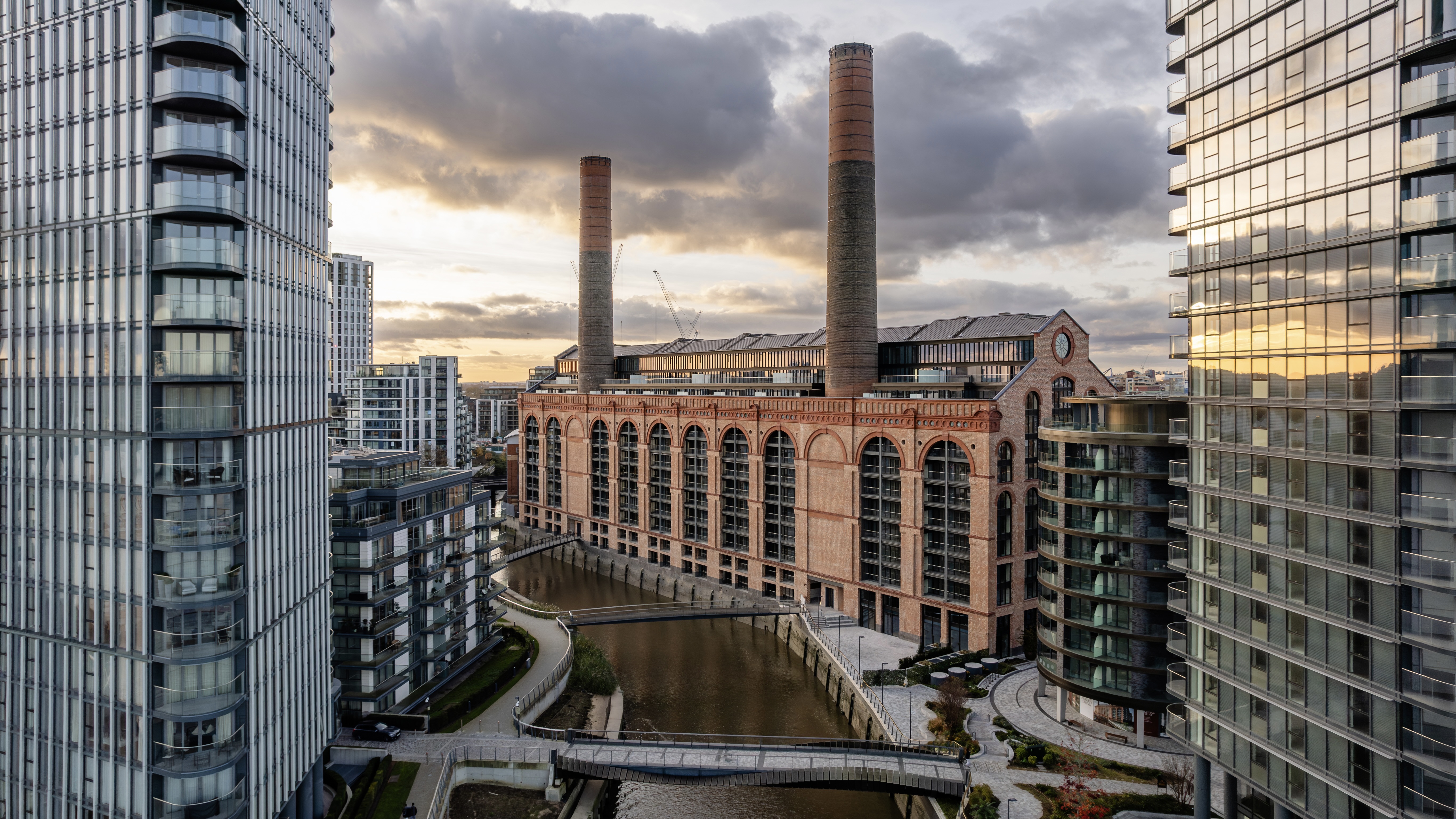
Receive our daily digest of inspiration, escapism and design stories from around the world direct to your inbox.
You are now subscribed
Your newsletter sign-up was successful
Want to add more newsletters?

Daily (Mon-Sun)
Daily Digest
Sign up for global news and reviews, a Wallpaper* take on architecture, design, art & culture, fashion & beauty, travel, tech, watches & jewellery and more.

Monthly, coming soon
The Rundown
A design-minded take on the world of style from Wallpaper* fashion features editor Jack Moss, from global runway shows to insider news and emerging trends.

Monthly, coming soon
The Design File
A closer look at the people and places shaping design, from inspiring interiors to exceptional products, in an expert edit by Wallpaper* global design director Hugo Macdonald.
January saw the much-anticipated completion of Powerhouse – the transformation of London’s Lots Road Power Station into a residential and retail development. The project is part of the wider development Chelsea Waterfront, which comprises ten buildings, including the tallest residential building in SW10.
The construction of Powerhouse was masterminded by architect Terry Farrell, and sought to blend the industrial heritage of this century-old landmark with modern luxury, including repurposing the original chimneys.
Contributing to the interiors of Powerhouse: Fiona Barratt-Campbell, who designed the 100-metre atrium, and BAYA, BLOCC Interiors’ new studio, which curated two show apartments.
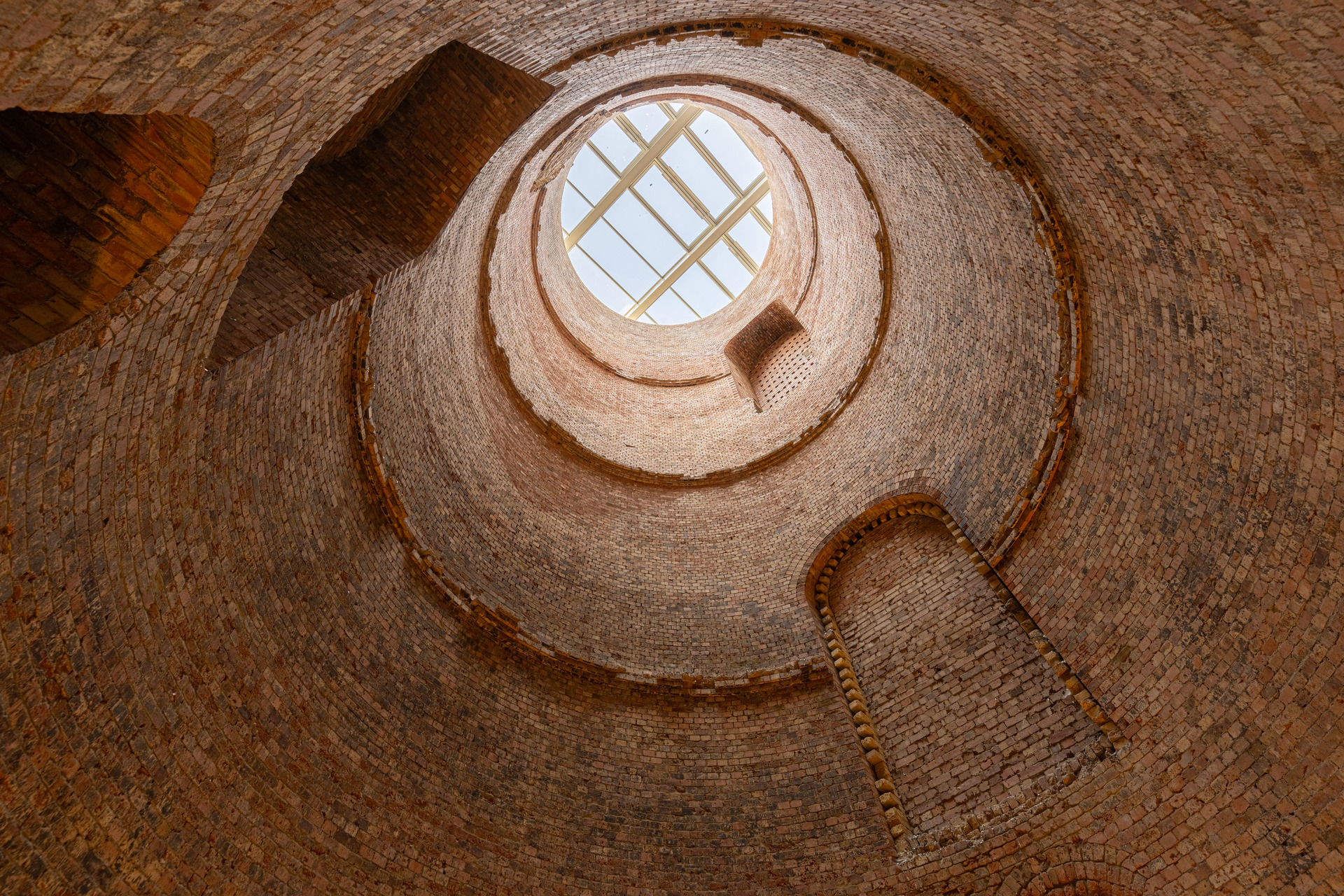
The view from the bottom of one of Lots Road Power Station's restored chimneys
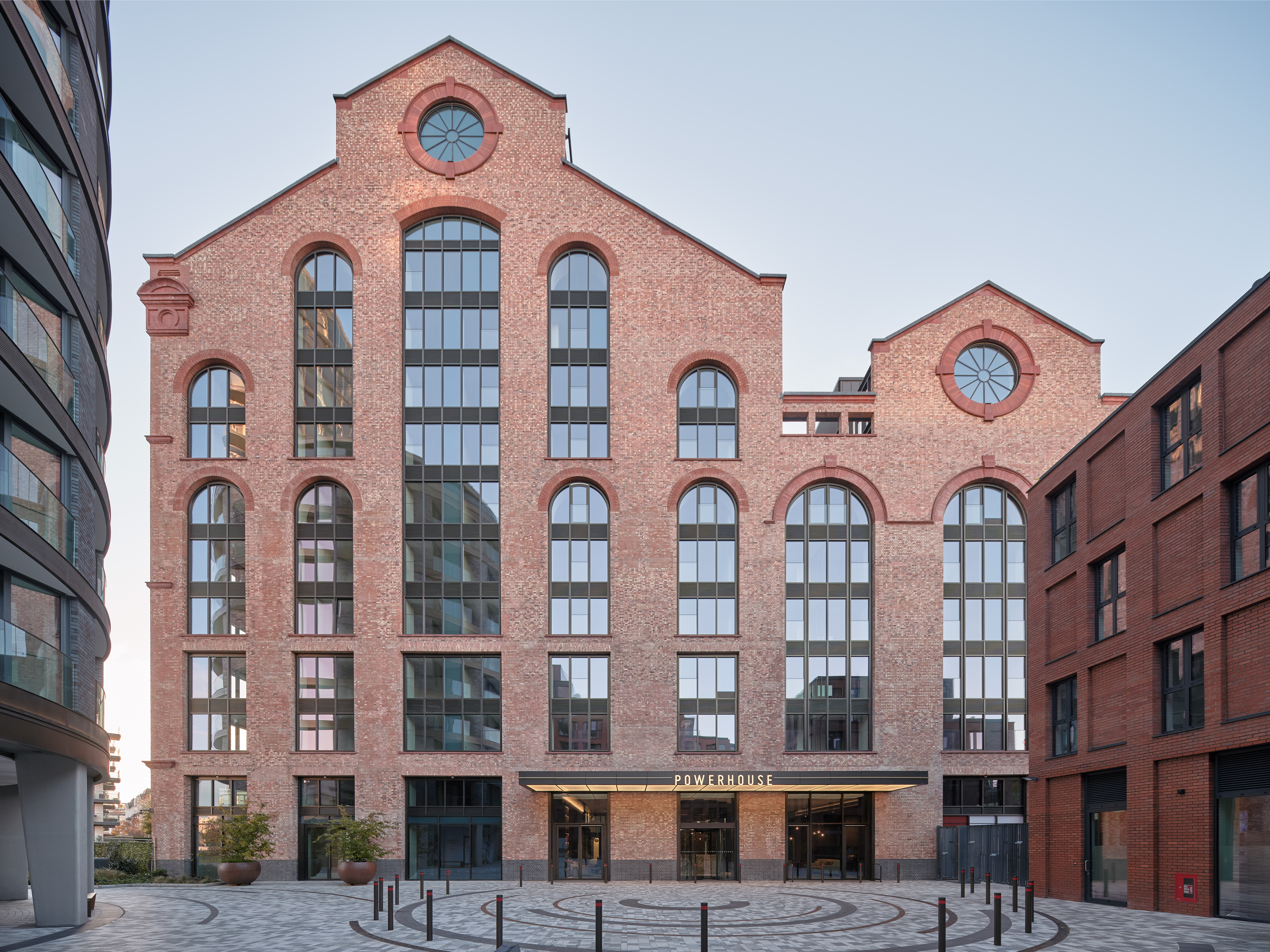
As we saw with the regeneration of Battersea Power Station, reviving a stagnating landmark takes meticulous planning. The creation of Powerhouse required the removal, restoration and relocation of two million bricks over two years, with 60 workers committed to this endeavour alone. The entire process took eight years.
The chimneys, which stand at approximately 84m tall, are the focal point of the development, and have been designed to be open at their bases so that visitors can look up into the vertical shafts. They have been transformed into retail units, which are integrated in Barratt-Campbell’s atrium design.
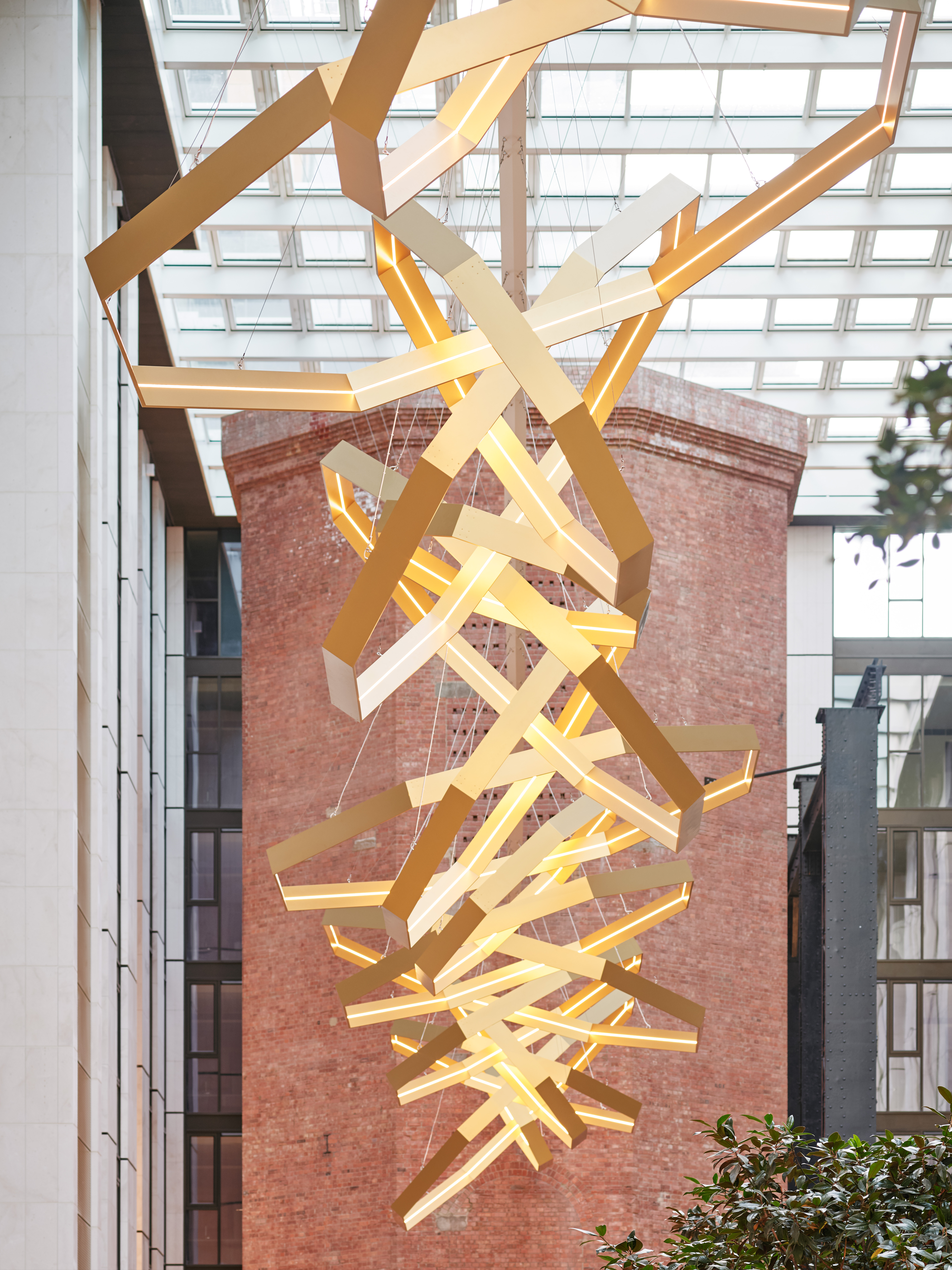
The 'electric current' lighting installation in Fiona Barrett-Campbell's atrium

The granite desk in the concierge, which echoes a time when coal was Lots Road Power Station's power-generating source
The atrium is on the site of the former turbine hall. Although this space echoes the industrial heritage Lots Road, it is also updated for the 21st century, reflecting the evolution of the building: evergreen trees stand in the spots once occupied by the turbines, while water troughs flow through the central space, simulating the steam that was used to power turbines. Overhead, a lighting installation representing an electrical current pays homage to the power station's original purpose.
The concierges, which bookend the atrium, also designed by Barratt-Campbell, also incorporate design touches reminiscent of Powerhouse’s past life. A solid granite desk reminds of the coal that was once the building’s primary power generating source.
Receive our daily digest of inspiration, escapism and design stories from around the world direct to your inbox.
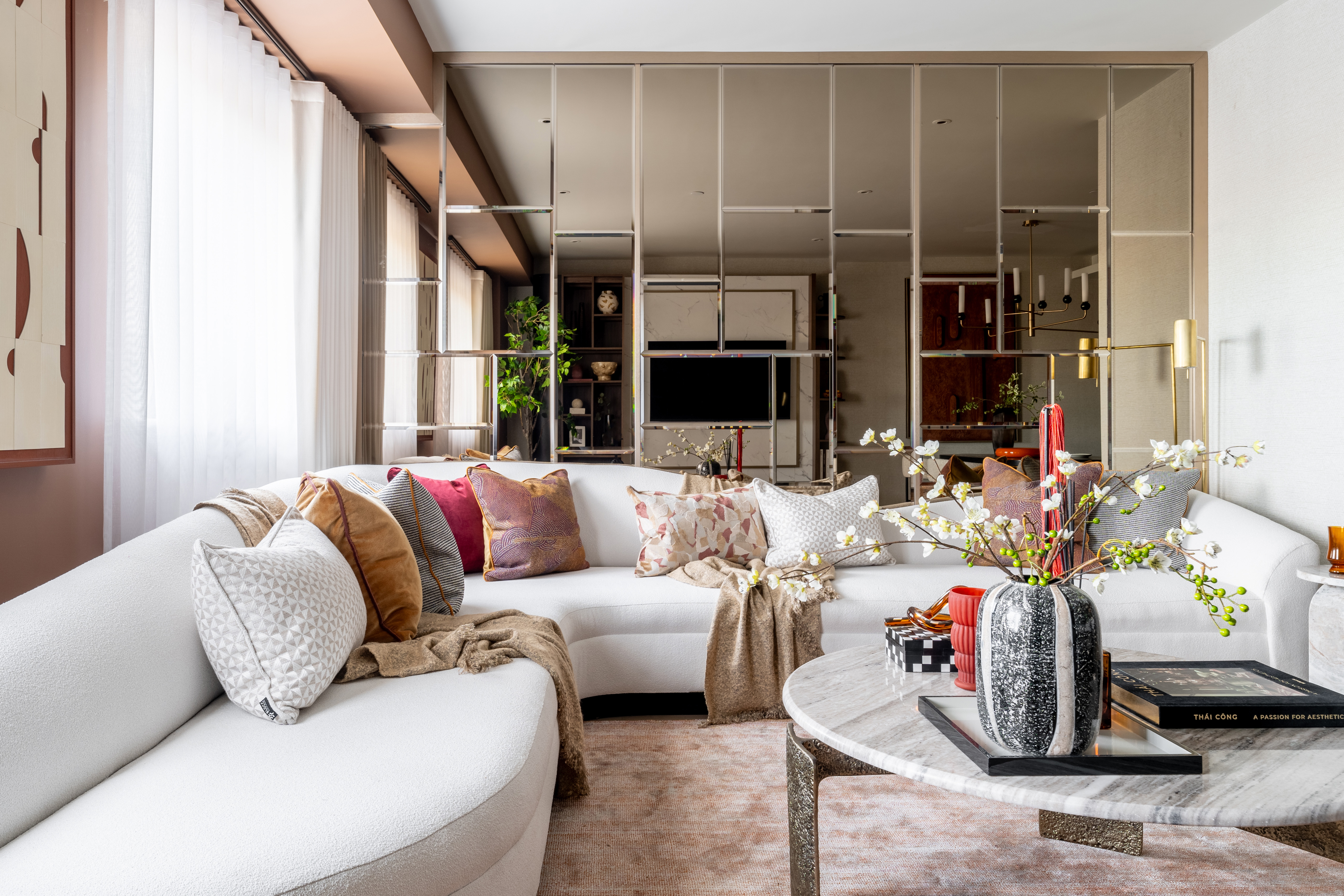
The interior of one of the BAYA show apartments
Powerhouse contains 260 apartments with views of the Thames. Show apartments have been designed by a carefully-selected curation of designers, including Morpheus & Co and a debut from BAYA. Two four-bed apartments by BAYA were inspired by the arches of the atrium, incorporating organic curves and an industrial colour palette.
When Lots Road Power Station opened in 1905, it was London’s largest power station, burning 700 tonnes of coal per day, which eventually allowed most of the London Underground to make the transition from steam to electric. The station was shut down in 2002, at which point the Underground became fully powered by the National Grid.
Powerhouse joins Battersea Power Station and the Tate Modern (formerly Bankside) as a landmark redevelopment of an industrial relic.
Anna Solomon is Wallpaper’s digital staff writer, working across all of Wallpaper.com’s core pillars. She has a special interest in interiors and curates the weekly spotlight series, The Inside Story. Before joining the team at the start of 2025, she was senior editor at Luxury London Magazine and Luxurylondon.co.uk, where she covered all things lifestyle and interviewed tastemakers such as Jimmy Choo, Michael Kors, Priya Ahluwalia, Zandra Rhodes, and Ellen von Unwerth.