Battersea Power Station redesign heralds new era for London landmark
We tour the freshly redesigned Battersea Power Station, a legendary piece of London architecture and its growing, new urban hub

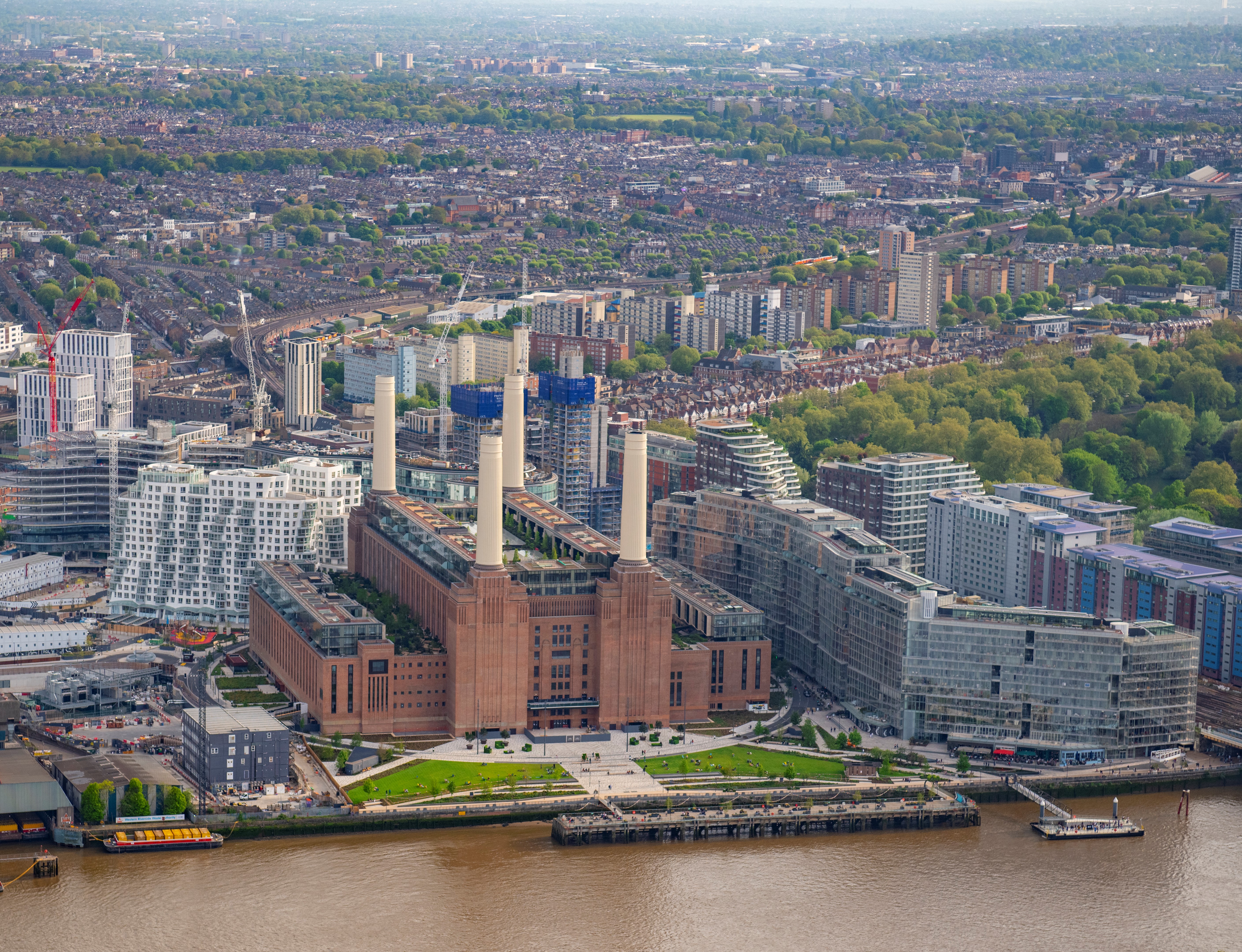
The relaunch of the Battersea Power Station has been long awaited – but some 30 years and a couple of attempts on, and now the much loved London architecture landmark is ready to open to the public again. Architecture studio WilkinsonEyre is behind its industrial architecture's refresh and reimagining into a mixed-use hub with extensive public spaces for all to enjoy. The building is set to throw open its doors to visitors for the first time in decades on 14 October 2022.
The project, a power station originally designed by Sir Giles Gilbert Scott and built between 1935 and 1955, sits at the heart of one of London's largest redevelopment areas, featuring designs by global names in architecture, such as Frank Gehry's Prospect Place. But as the area surrounding the industrial building was being built, the station itself was also getting a significant makeover. While aiming to keep the Grade II*-listed building's historical elements and overall character, WilkinsonEyre transformed this piece of London infrastructure into a complex of commercial, retail, public and residential space. Battersea Power Station’s first homes were released in May 2021, but the wider public has not yet had the chance to peek inside its repurposed, vast halls.
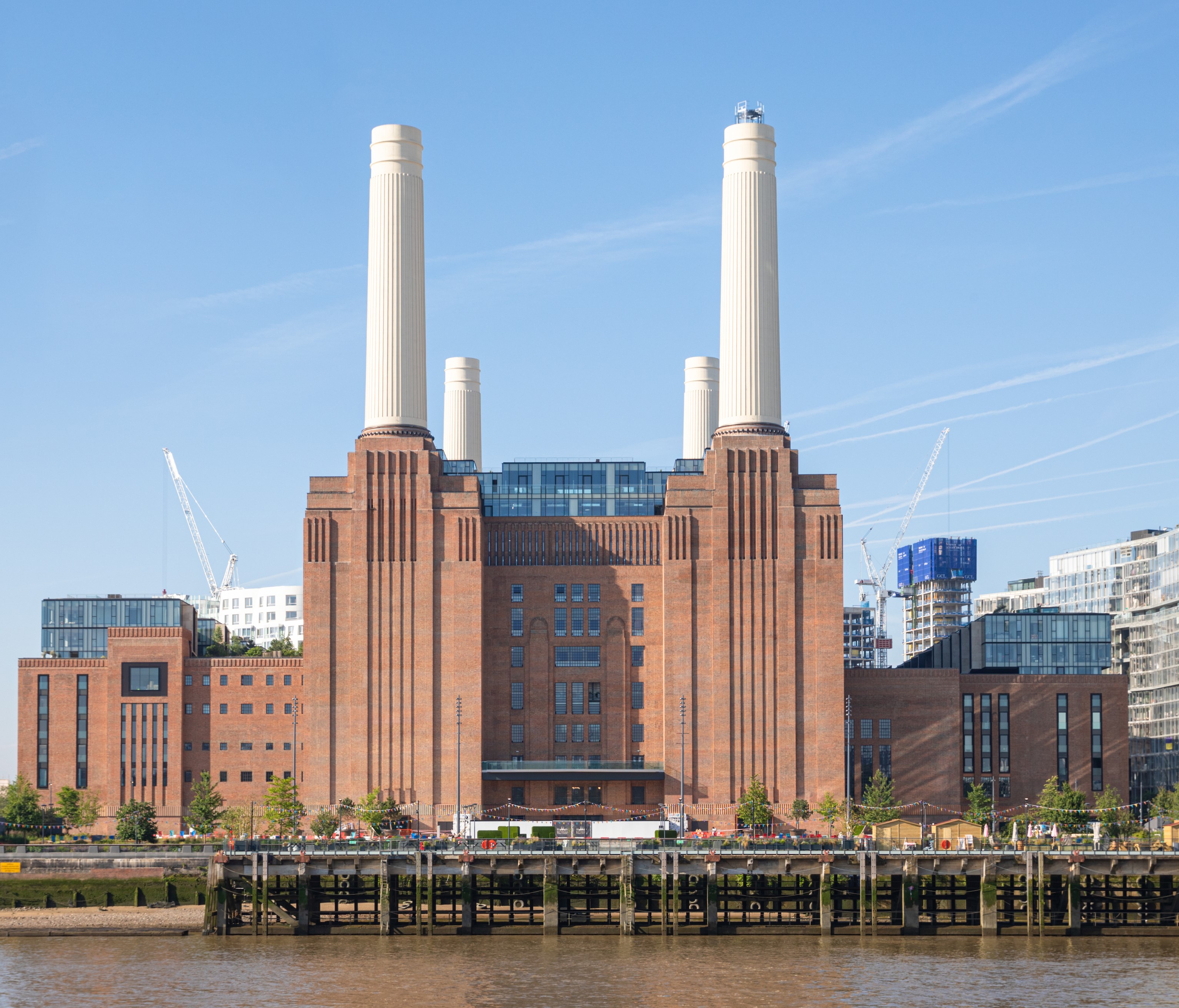
‘Battersea Power Station holds a very special place in many people’s hearts, particularly members of the local community, and after numerous failed attempts to redevelop the site before our shareholders took over the project in 2012, trust and the belief that the building would be restored to its former glory was low. Rebuilding this trust has been one of the biggest challenges in the project outside of the construction elements, and as custodians of one of the UK’s most loved landmarks, we have taken this responsibility seriously and ensured we deliver to the very highest level quality,' says Simon Murphy, CEO at Battersea Power Station Development Company (BPSDC). He adds that the company actively tried to engage the local community in this large-scale and significant scheme in their neighbourhood.
Battersea Power Station forms part of the overall district's Phase 2 construction plans (there are seven more phases, including, for example, SimpsonHaugh and Partners and De Rijke Marsh Morgan in Circus West Village's Phase 1, and Foster + Partners and Gehry Partners in Electric Boulevard, which is made up of Battersea Roof Gardens and Prospect Place as Phase 3). WilknisonEyre took the lead with the power station in ensuring that the existing building's heritage remains intact and is celebrated, while making this a modern, 21st-century piece of architecture, which fully serves its new purpose.
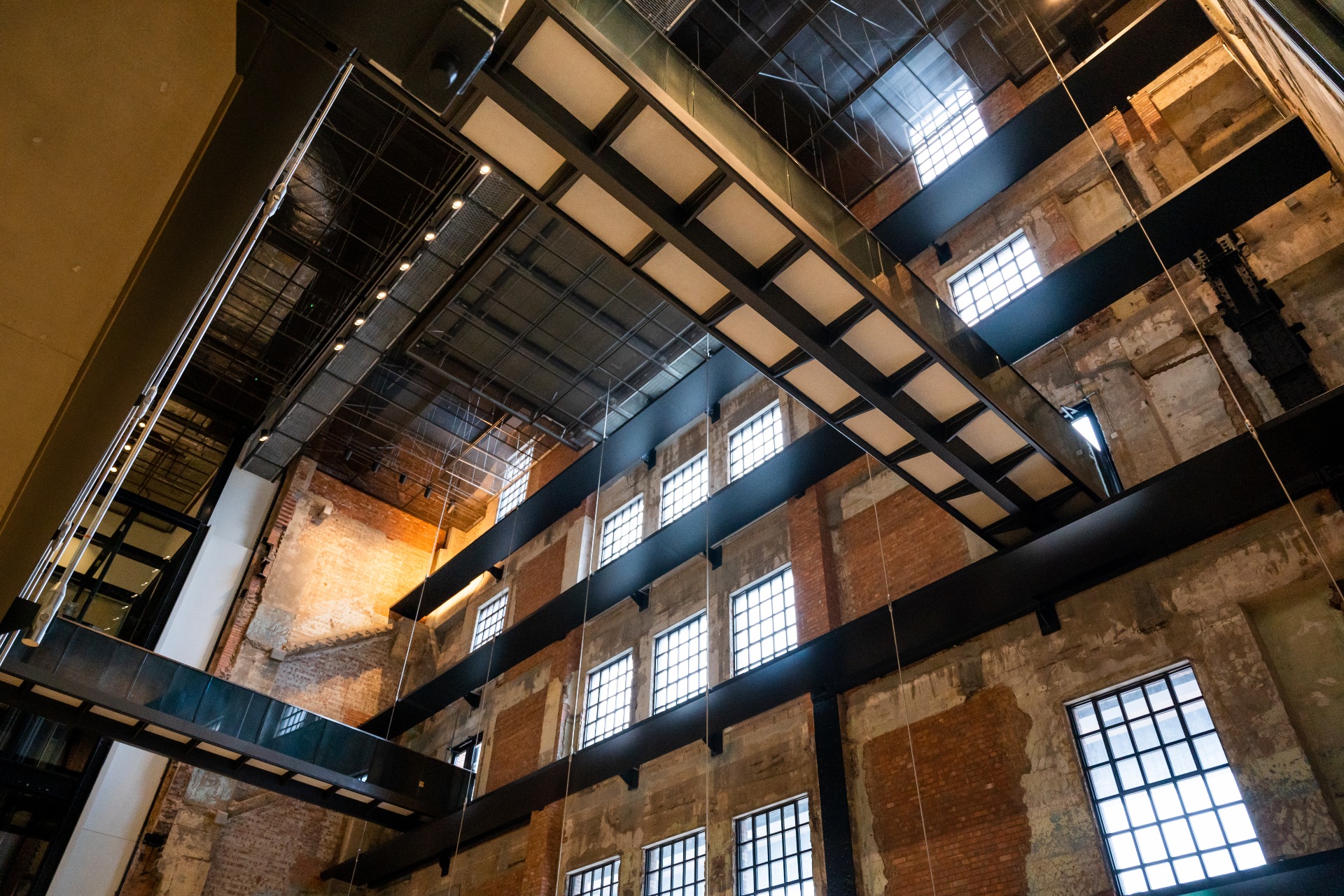
The architects are deft hands at the restoration and redesign of historical structures, which fed into their approach here. ‘A clear analogy is the New Bodleian Library at Oxford, another 1930s building by Sir Giles Gilbert Scott, which we restored and reordered in 2006 as the Weston Library,' says Jim Eyre, founding director at WilkinsonEyre. ‘This was the job that put us in prime position to take on Battersea Power Station. Situated on a prominent site in the centre of Oxford, the building, like the power station, fuses stripped classical and modernist elements in a loosely art deco manner. Also, in the spirit of Battersea Power Station, [the library] presented rather fortress-like elevations to the outside world and was essentially a secret space dominated by its principle function of book storage. In a similar way, a private building has become a public one.'
Sustainability played a key role in the reimagining of the power station, as Murphy flags, while explaining that this truly mixed-used scheme will form a new 15-minute neighbourhood for London. ‘We have tried to reuse as much of the existing fabric within the power station as possible. An example of this is the steel trusses in Turbine Hall A, which were strengthened rather than replaced. We have also sourced many of the new materials here in the UK to help reduce the carbon footprint, such as the 1.75 million bricks that were needed to rebuild the building, which came from the original brickmakers in Gloucestershire and Shropshire.'
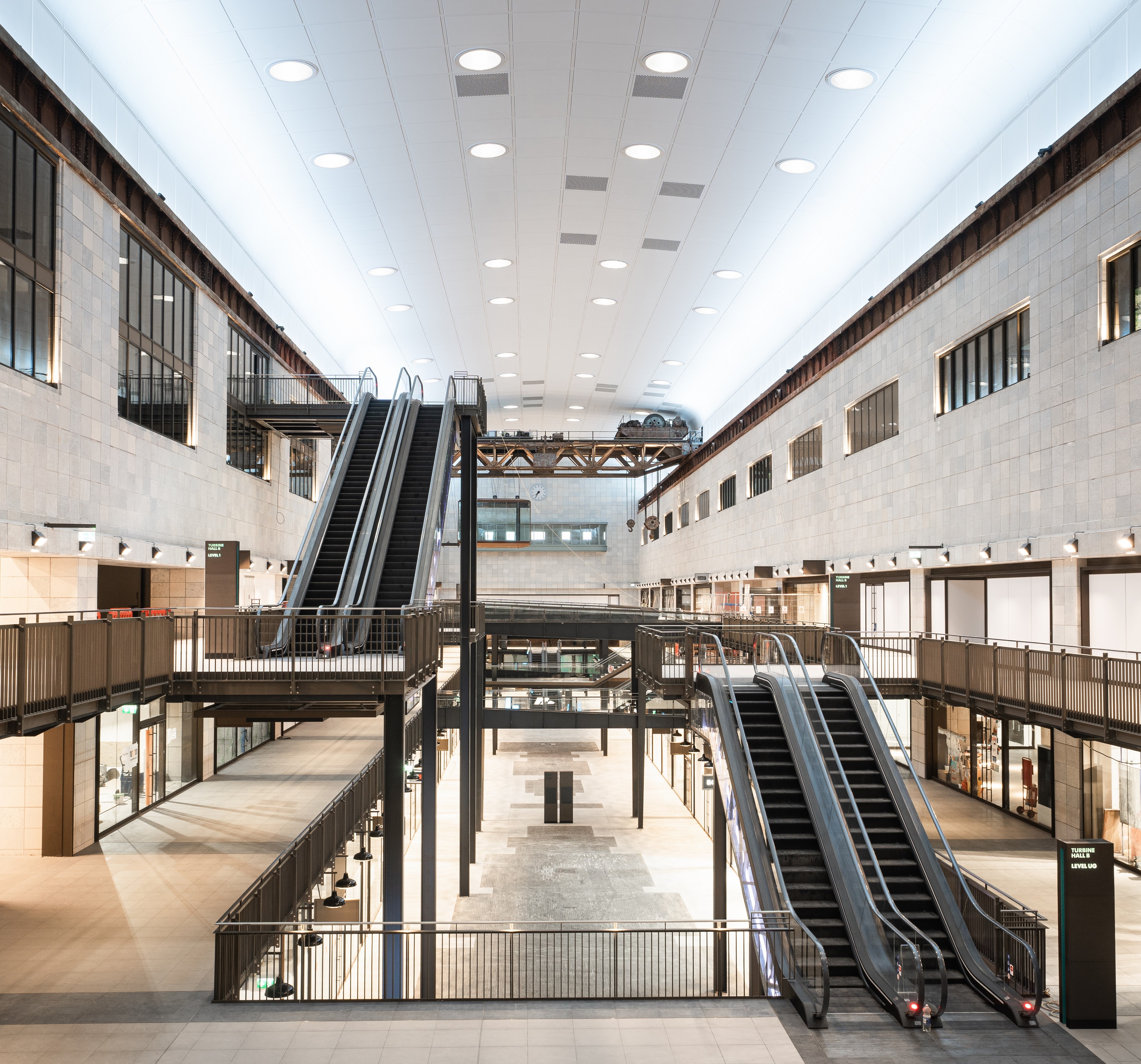
Battersea Power Station is a building of significant scale, comprising two grand halls (the former turbine halls, each with its own architectural character); several old and new entrances; new offices and homes within the existing fabric, and a range of penthouses placed in new structures above the original roof line; as well as, of course, its iconic chimneys (which, for safety reasons, had to be dismantled and painstakingly rebuilt to the original specifications). The north-west chimney will now offer a unique lift experience, leading up to 360-degree panoramic views of London’s skyline. The complex demands of handling listed, historical fabric, slotting in a new design, the combination of public and private aspects, and making sure everything merges harmoniously, while the building performs at the highest level when finished, meant that the project was full of challenges for the architecture and engineering team.
Receive our daily digest of inspiration, escapism and design stories from around the world direct to your inbox.

Sebastien Ricard, director at WilkinsonEyre, recalls a point where the building made them rethink their approach, adjust to an unexpected turn of events, and call upon previously never-used technology to tackle a problem: ‘Our philosophy from the outset was to retain as much as possible of the existing fabric where we could. Our initial response to the Boiler House – where new windows were needed for the offices behind – was to cut them into the existing east main wall (the west wall had been demolished and needed rebuilding). After reviewing the state of the wall, it was registered as a dangerous structure and we concluded we had to rebuild this wall rather than restore it. For the building to retain authenticity as a heritage asset, we used a very innovative prefabricated concrete panel system in which a combination of existing and matching new replacement bricks were set into the panels in the traditional pattern.'
This marriage of time-honed and innovative techniques, old and new elements and material, past and present, quite neatly represents the celebrated building's new chapter. Now, Battersea Power Station, with its mixture of private and affordable homes, office space and modern retail, indoor and outdoor plazas, is ready to properly welcome the 25,000 people who are estimated to be living and working on site – making it one of London's largest new hubs of activity, and breathing new life to the much loved cultural icon.
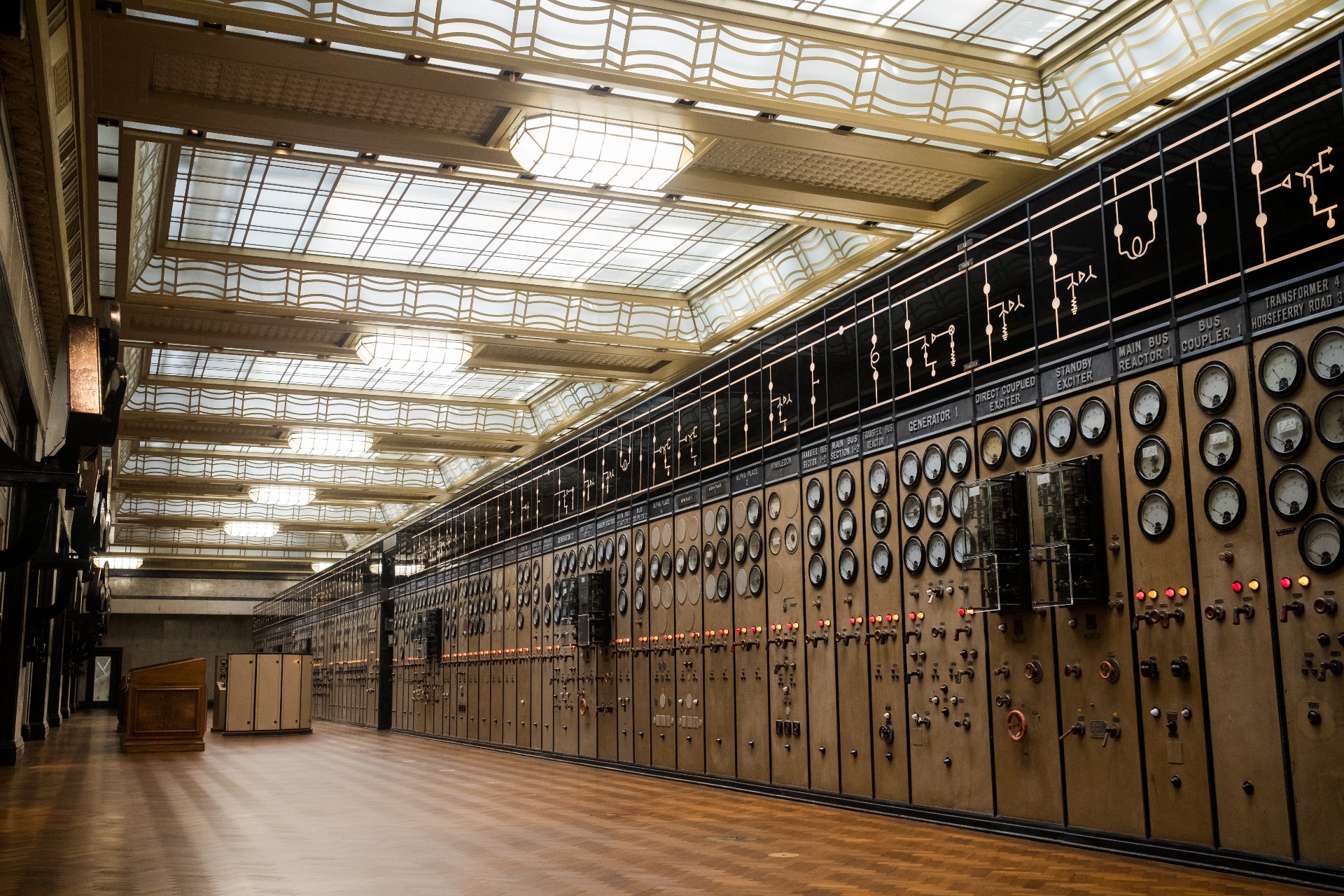
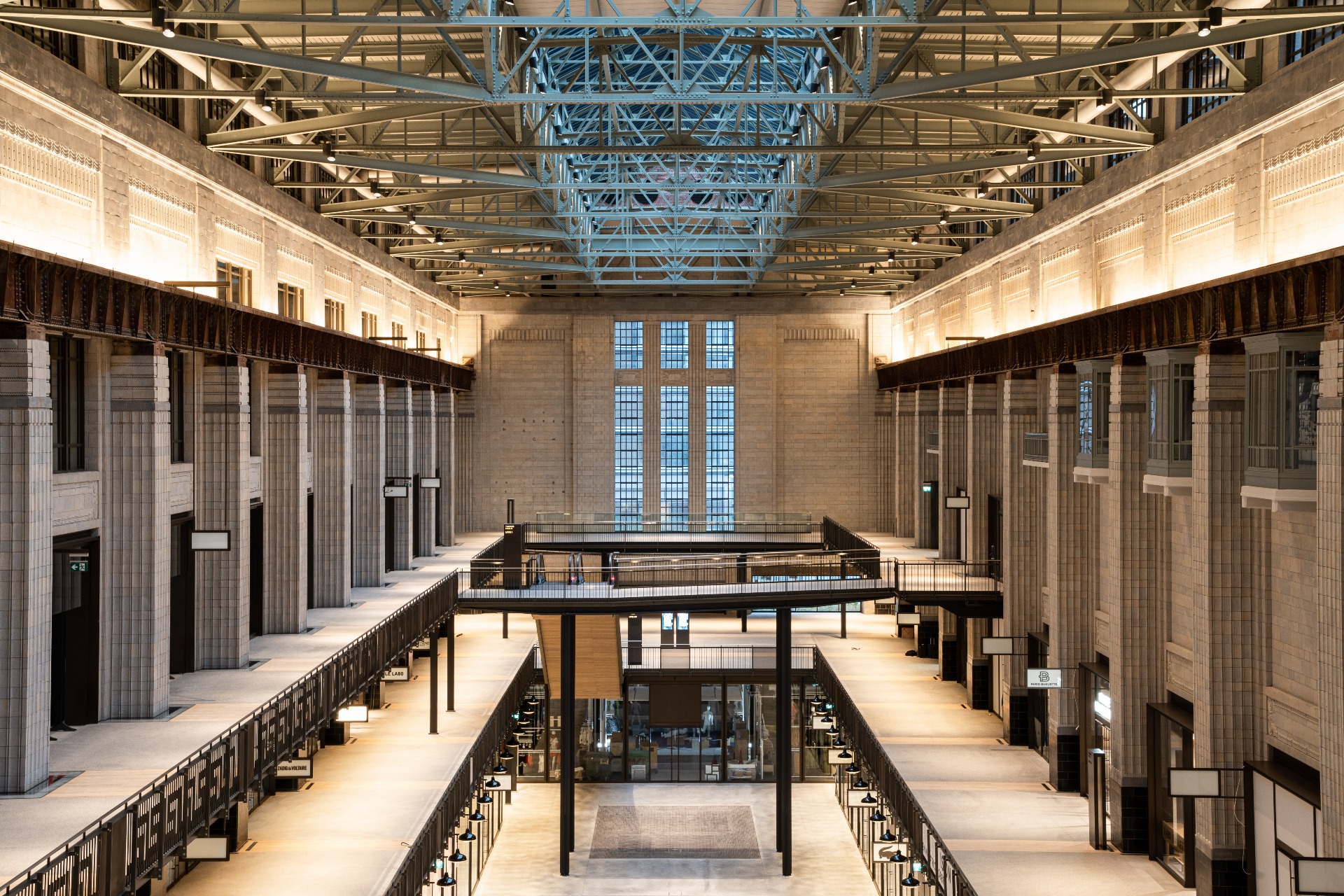
INFORMATION
Ellie Stathaki is the Architecture & Environment Director at Wallpaper*. She trained as an architect at the Aristotle University of Thessaloniki in Greece and studied architectural history at the Bartlett in London. Now an established journalist, she has been a member of the Wallpaper* team since 2006, visiting buildings across the globe and interviewing leading architects such as Tadao Ando and Rem Koolhaas. Ellie has also taken part in judging panels, moderated events, curated shows and contributed in books, such as The Contemporary House (Thames & Hudson, 2018), Glenn Sestig Architecture Diary (2020) and House London (2022).
