Powerhouse at Chelsea Waterfront transforms Lots Road Power Station
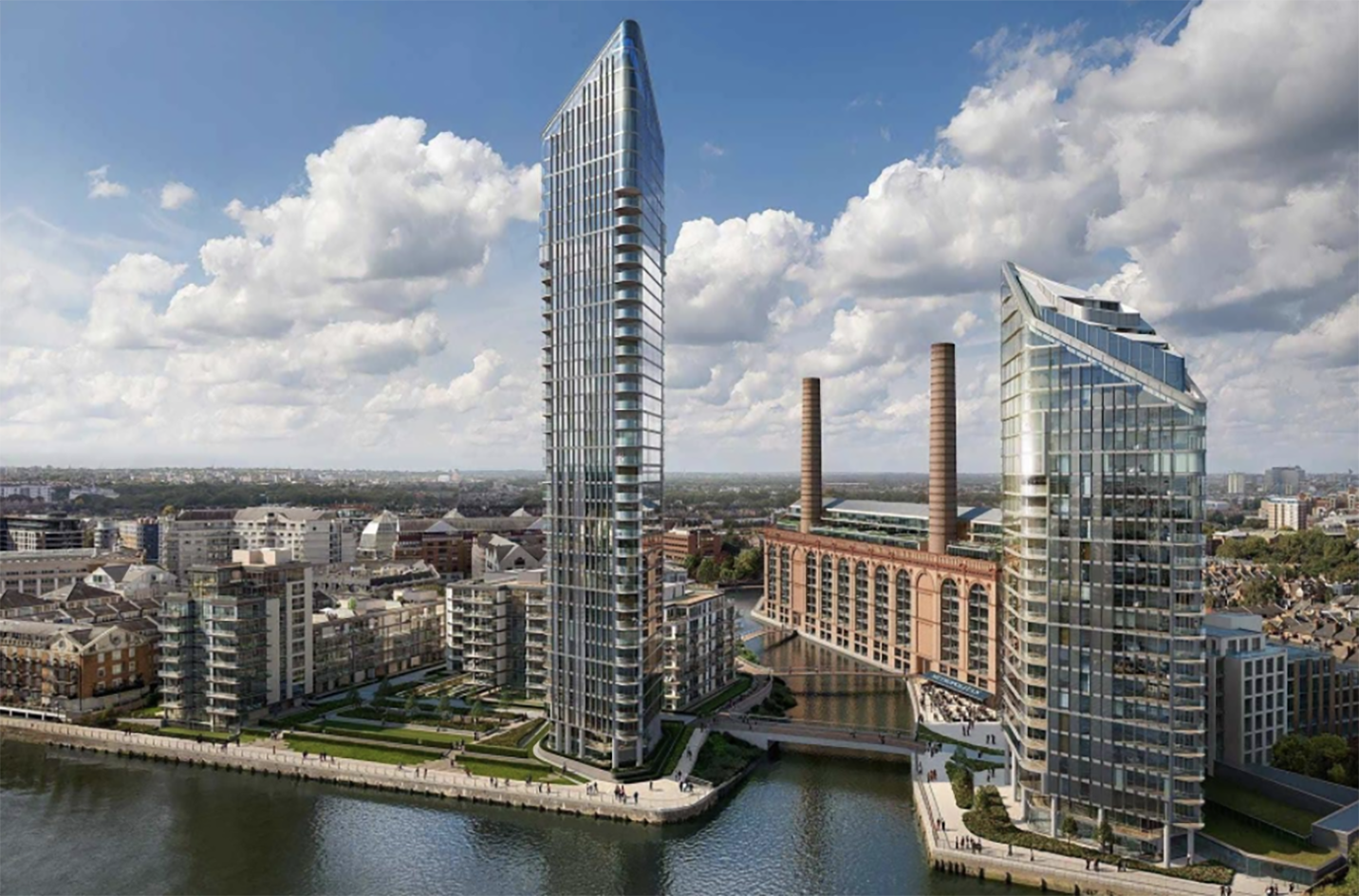
The last of London's three main power stations, Lots Road Power Station, has launched its redesign. Welcome to Powerhouse at Chelsea Waterfront, which, together with the Tate Modern and Battersea Power Station, completes the trio of important pieces of London energy infrastructure and industrial architecture that have now entered a new phase in their life.
Nestled by the water just off the River Thames, this historical coal and later oil-fired and gas-fired power station was originally built in 1905, but has remained disused for decades. Developer CK Asset Holdings Limited took on the site to transform it into a mixed-use scheme, which offers from private to affordable housing, commercial and retail units, and public space, while honouring the structure's industrial heritage. The sales launch of Powerhouse at Chelsea Waterfront was recently announced, bringing some 200 new homes onto the market.
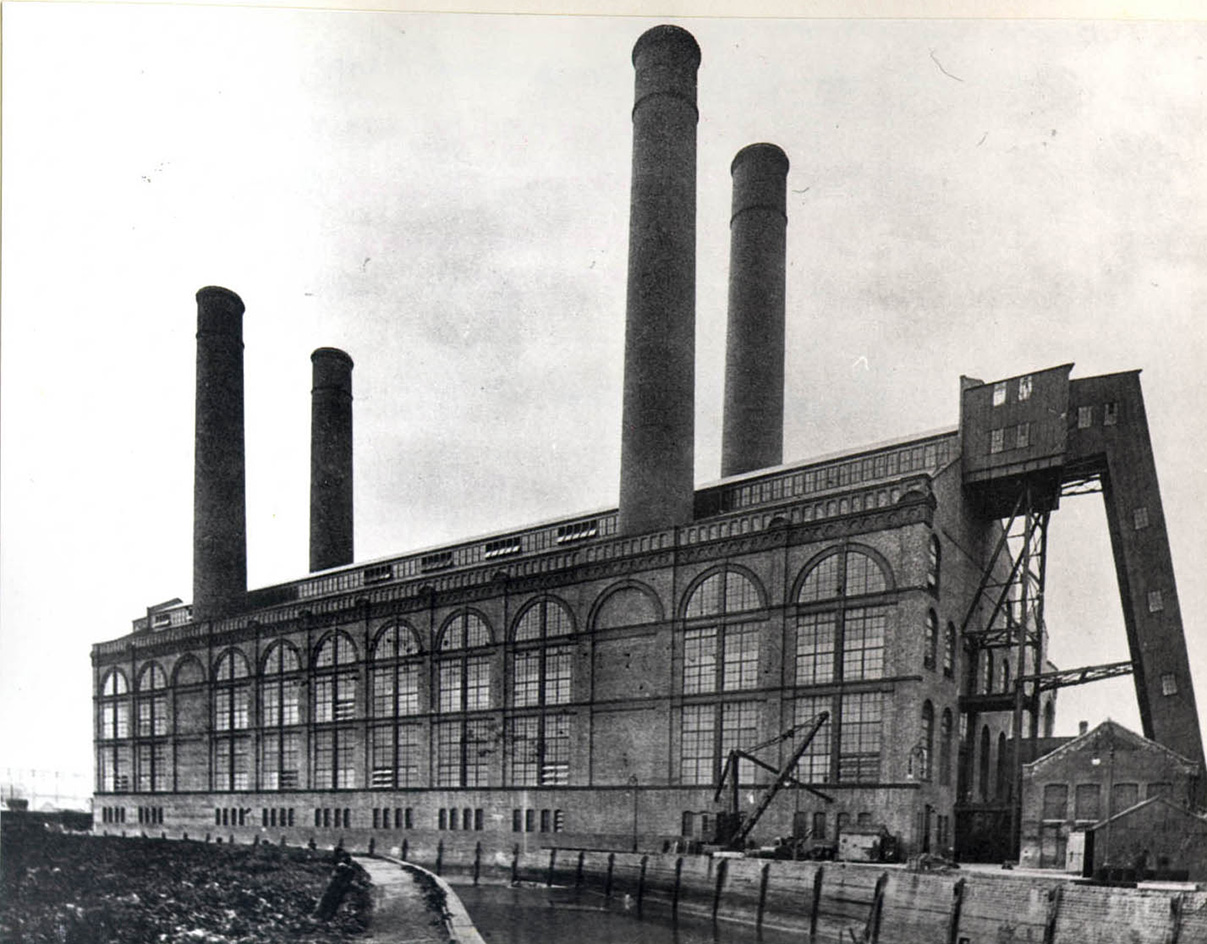
Archive photograph of Lots Road Power Station in operation in London
A team of architects led by Sir Terry Farrell has been working to restore the original building's historic red brick walls (it was hailed as the first steel-framed building in the British Isles). Construction is well underway, with Fiona Barratt Interiors working with the architects on the spaces inside – these include luxurious residential areas but also dramatic publically accessible atria in the old turbine hall. Old meets new everywhere in this project, and while the building's appearance and main bones were maintained, inside much is contemporary, ensuring the building can offer the best for its new, domestic function. A distinctive element that makes this power station stand out among its peers is its huge, elegant arched windows – which also mean it is particularly well suited to a residential conversion.
Powerhouse will be serviced by amenities that form part of the Chelsea Waterfront wider scheme – including around-the-clock house management, a health and fitness centre, a spa, a fully equipped gym, a 20m swimming pool, and a club lounge for residents.
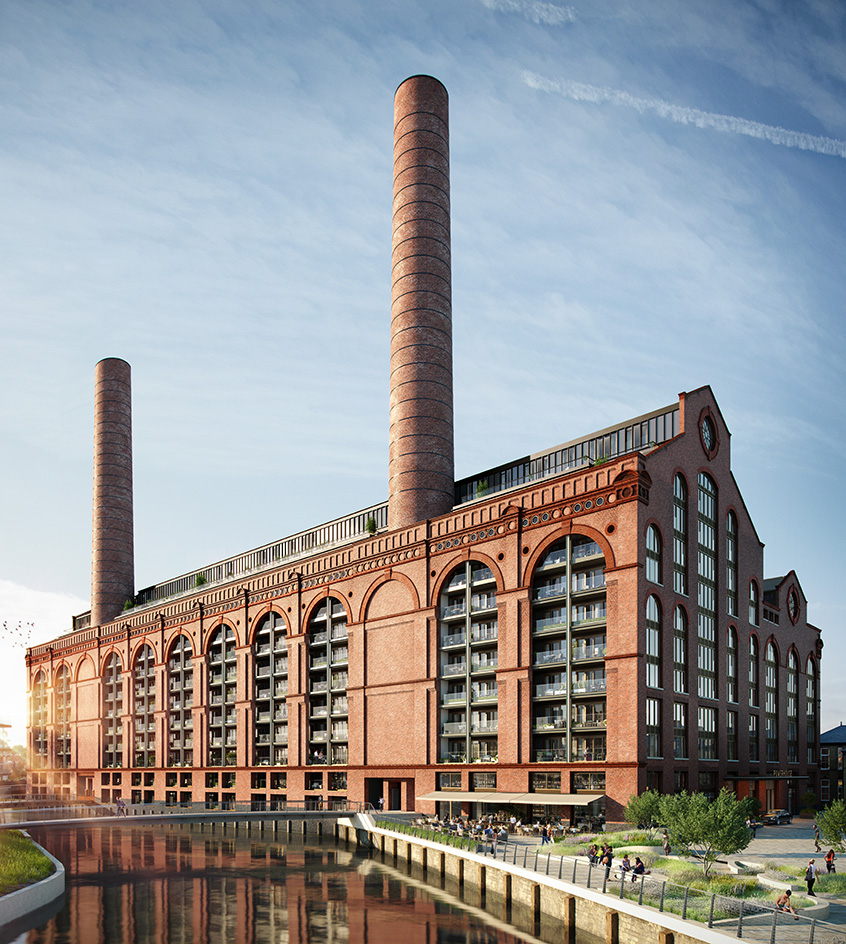
‘Powerhouse is an iconic London landmark and a cathedral of the industrial age that has been rejuvenated by a world-class team of architects and designers. Taking on a revolutionary new form, Powerhouse will offer a 21st-century living experience like no other in one of London’s most coveted boroughs,' said Hutchison Property Group's Dr Edmond Ho.
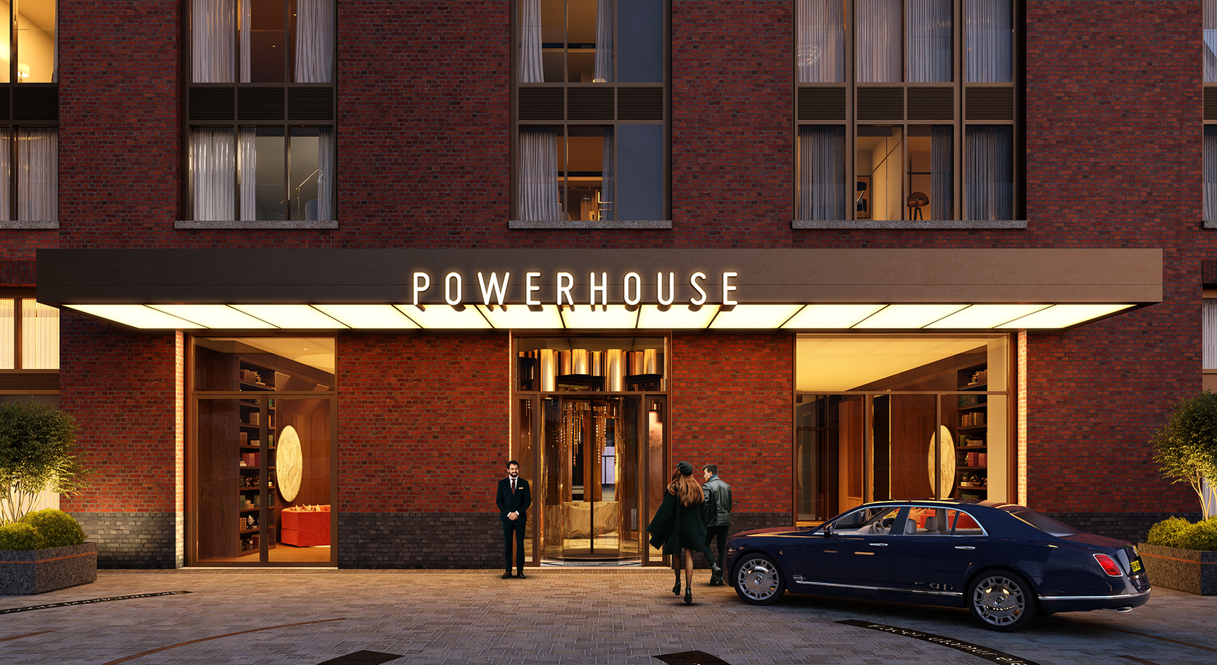
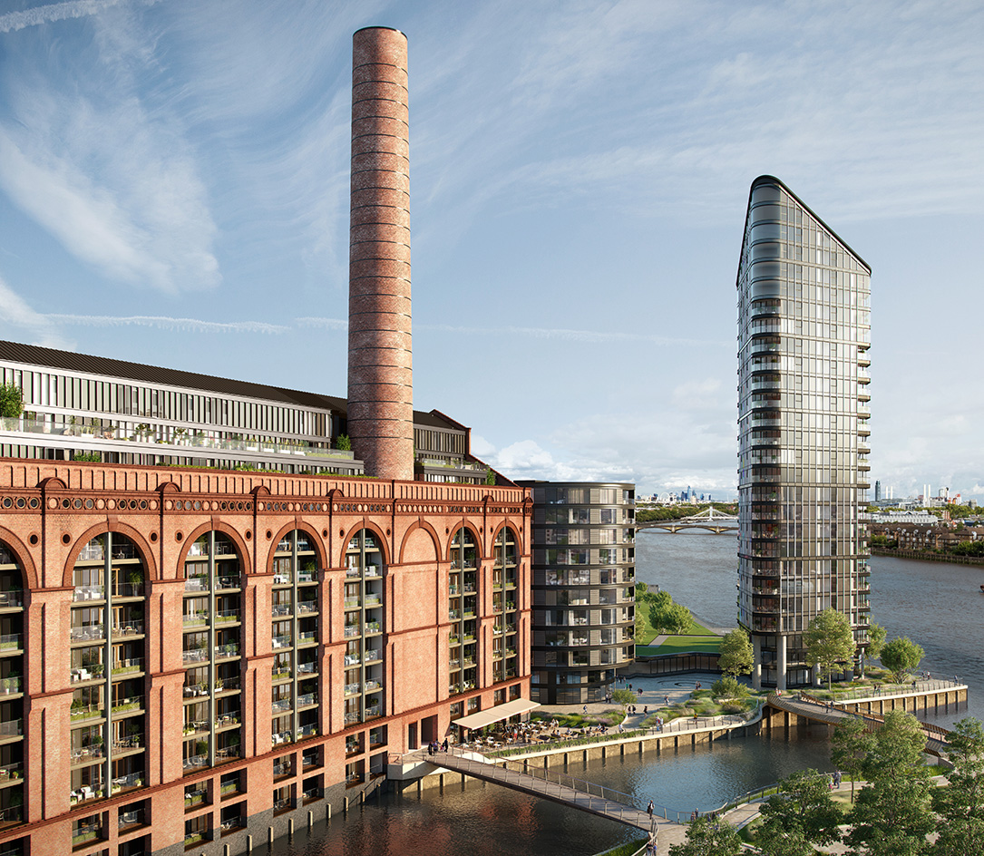
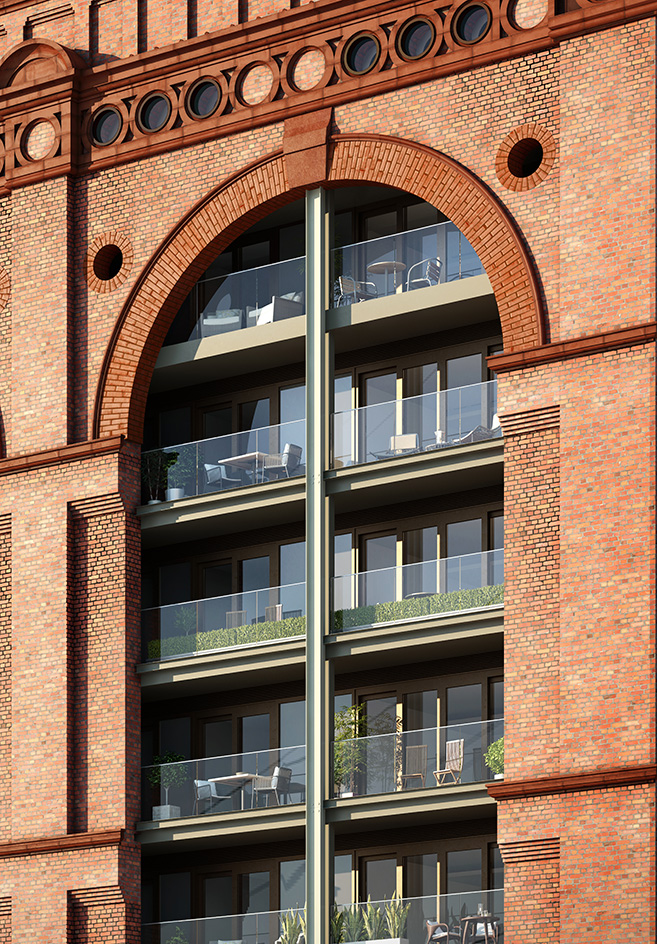
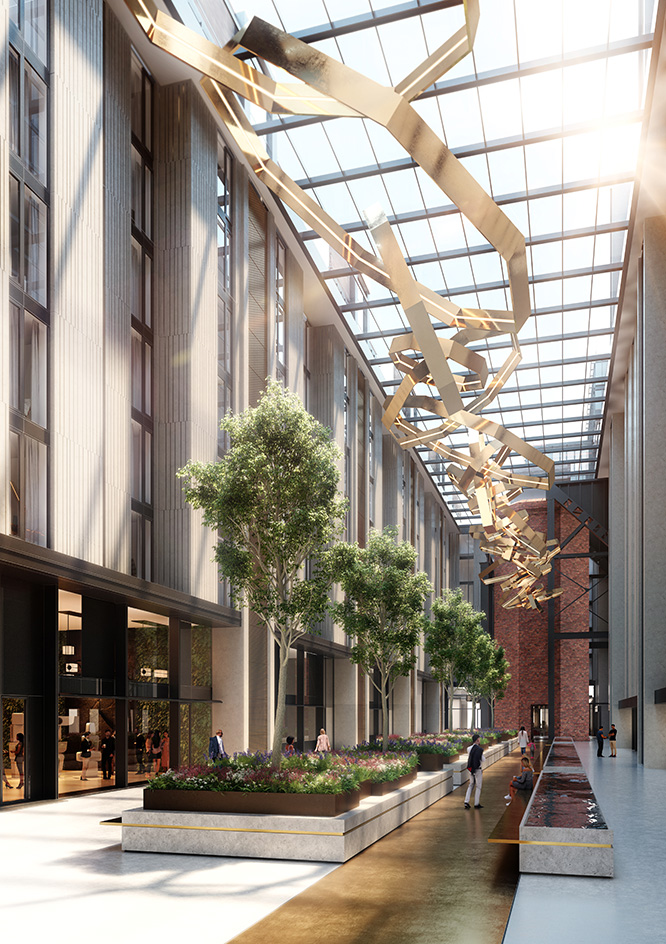
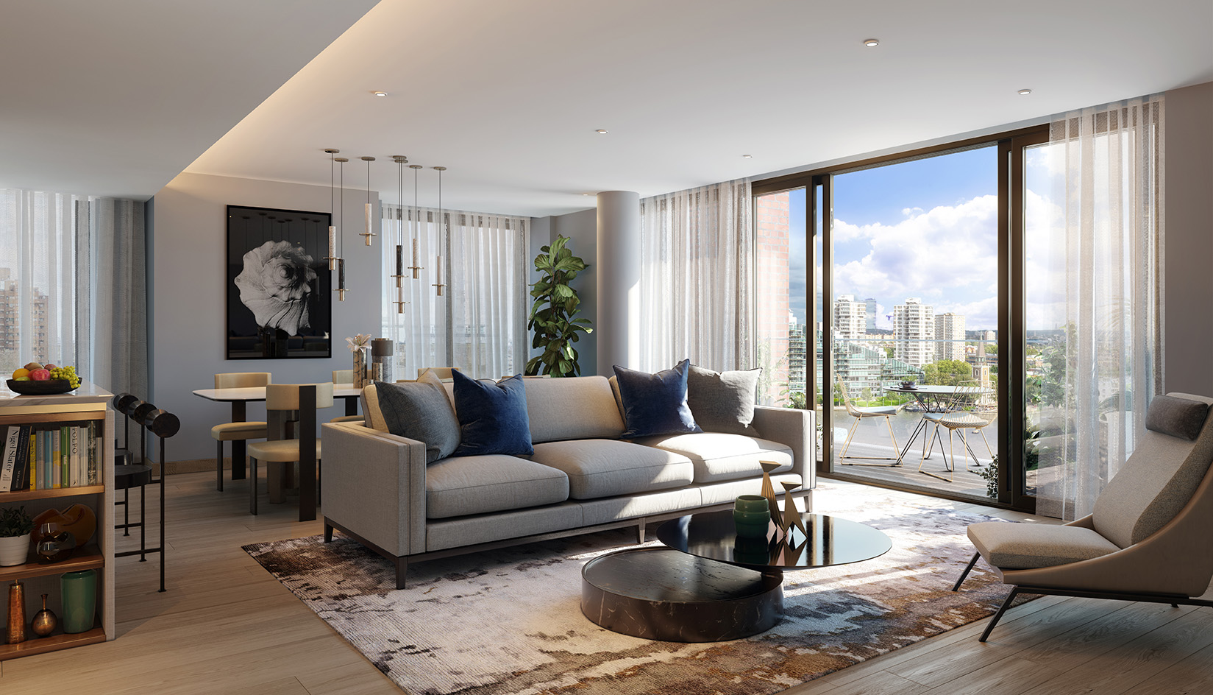
Receive our daily digest of inspiration, escapism and design stories from around the world direct to your inbox.
Ellie Stathaki is the Architecture & Environment Director at Wallpaper*. She trained as an architect at the Aristotle University of Thessaloniki in Greece and studied architectural history at the Bartlett in London. Now an established journalist, she has been a member of the Wallpaper* team since 2006, visiting buildings across the globe and interviewing leading architects such as Tadao Ando and Rem Koolhaas. Ellie has also taken part in judging panels, moderated events, curated shows and contributed in books, such as The Contemporary House (Thames & Hudson, 2018), Glenn Sestig Architecture Diary (2020) and House London (2022).