This Nova Lima apartment is a Brazilian family oasis with striking Minas Gerais views
A Nova Lima apartment designed by Jacobsen Arquitetura celebrates its long, natural Minas Gerais vistas
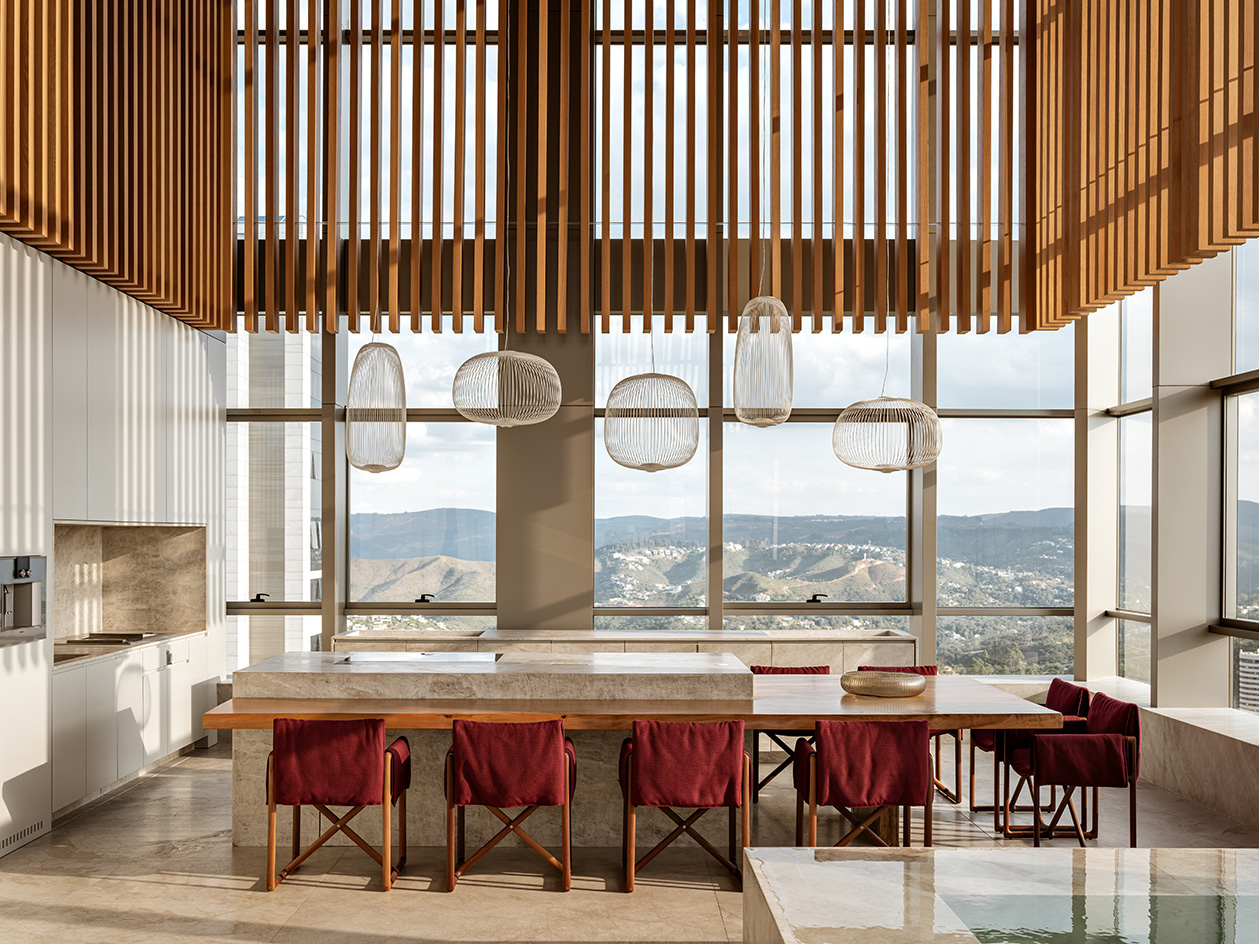
A Nova Lima apartment designed by Jacobsen Arquitetura brings together Brazilian minimalism, natural materials and long, striking vistas of the surrounding Minas Gerais state in a tour de force that becomes a warm, family urban oasis. The apartment interior design, a duplex residence right at the top of a high-rise, was cleverly crafted with a dual aspect – celebrating the urban sprawl on one side, and the region's winding mountain range and abundant nature on the other.
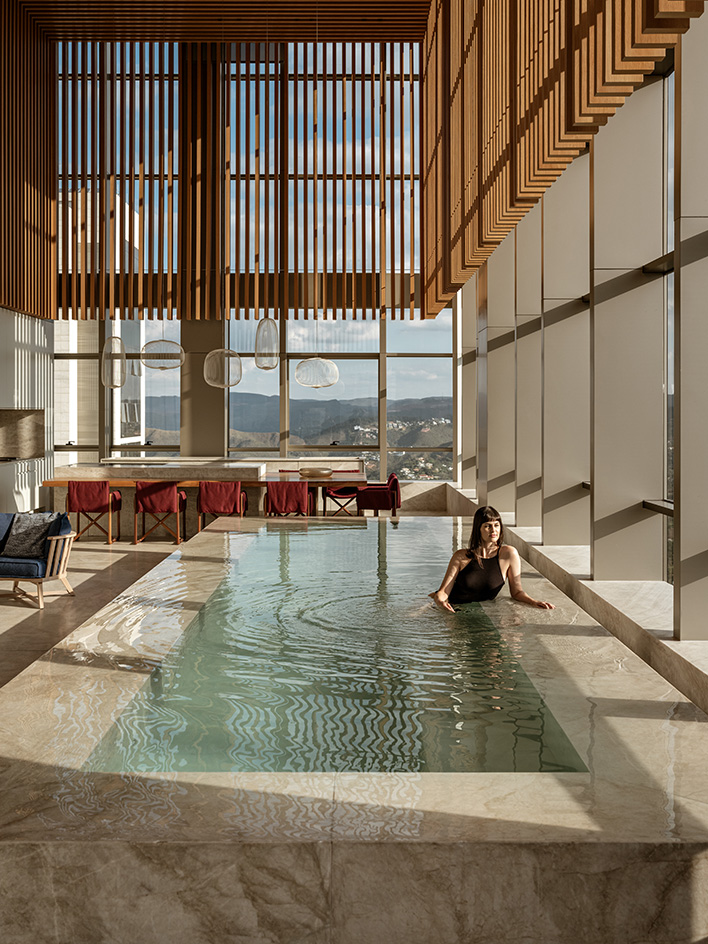
Step inside a Nova Lima apartment by Jacobsen Arquitetura
The complex's lower level features the main entrance and the home's entertaining and social spaces – centred on a flowing, generous al fresco living area, complete with its own swimming pool and strip glazing that offers panoramic views.
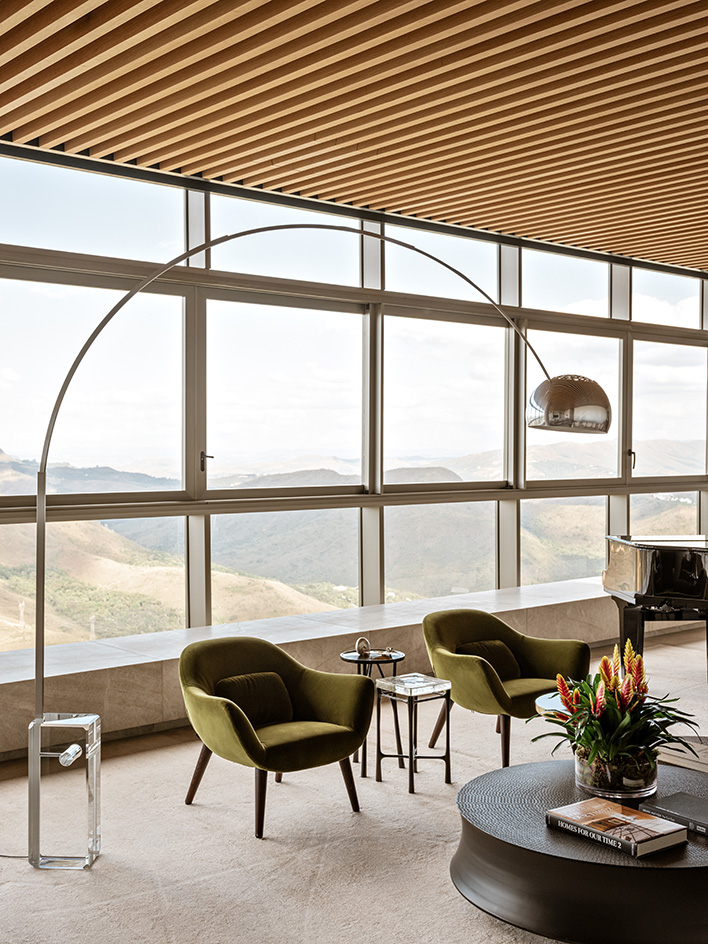
This large 'veranda' with tall, airy ceilings adds a connection to the outdoors, even at this height, while the living areas are protected from heat by wooden brise-soleils. A home office, a wine cellar and the kitchen, which connects with the dining room and the gourmet area, complete the living spaces.
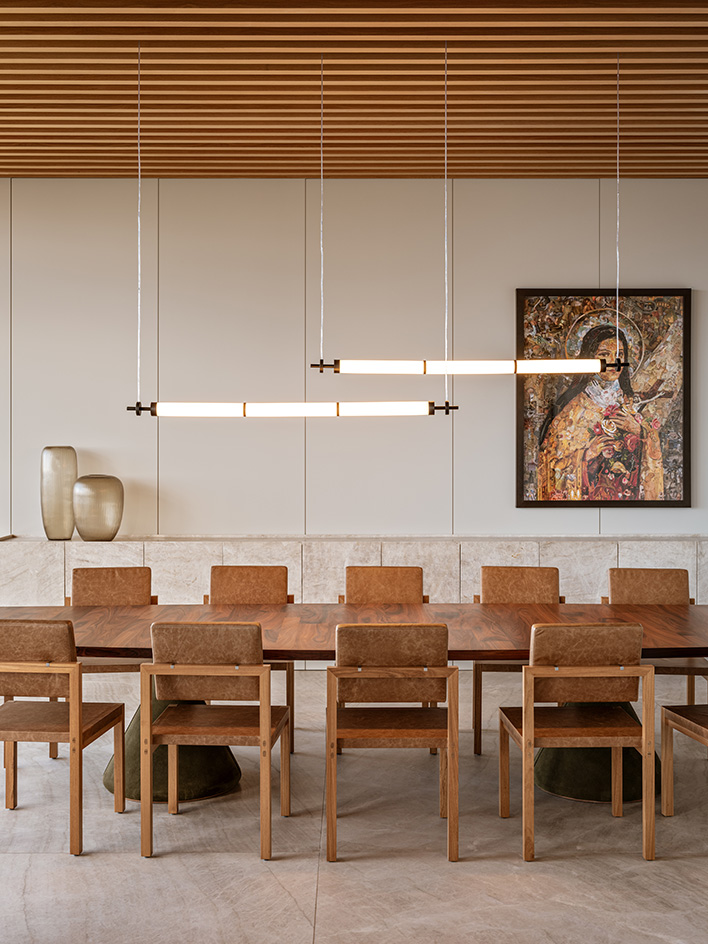
A round, sculptural staircase connects the two floors but goes beyond being just a circulation tool. Its dramatic timber volume forms an interior centrepiece, highlighted further by the vertical brise-soleil slats that surround and elevate it with their verticality.
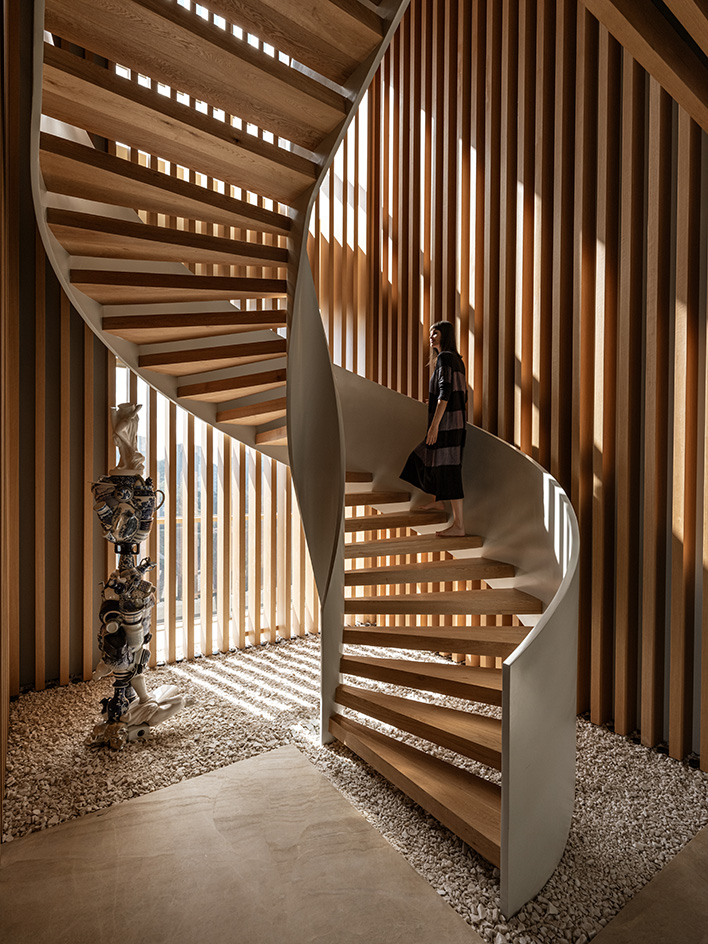
‘As the light passes through the gaps, rhythmic shadows dance throughout the day, constantly moving,' the architects write in their statement on the project.
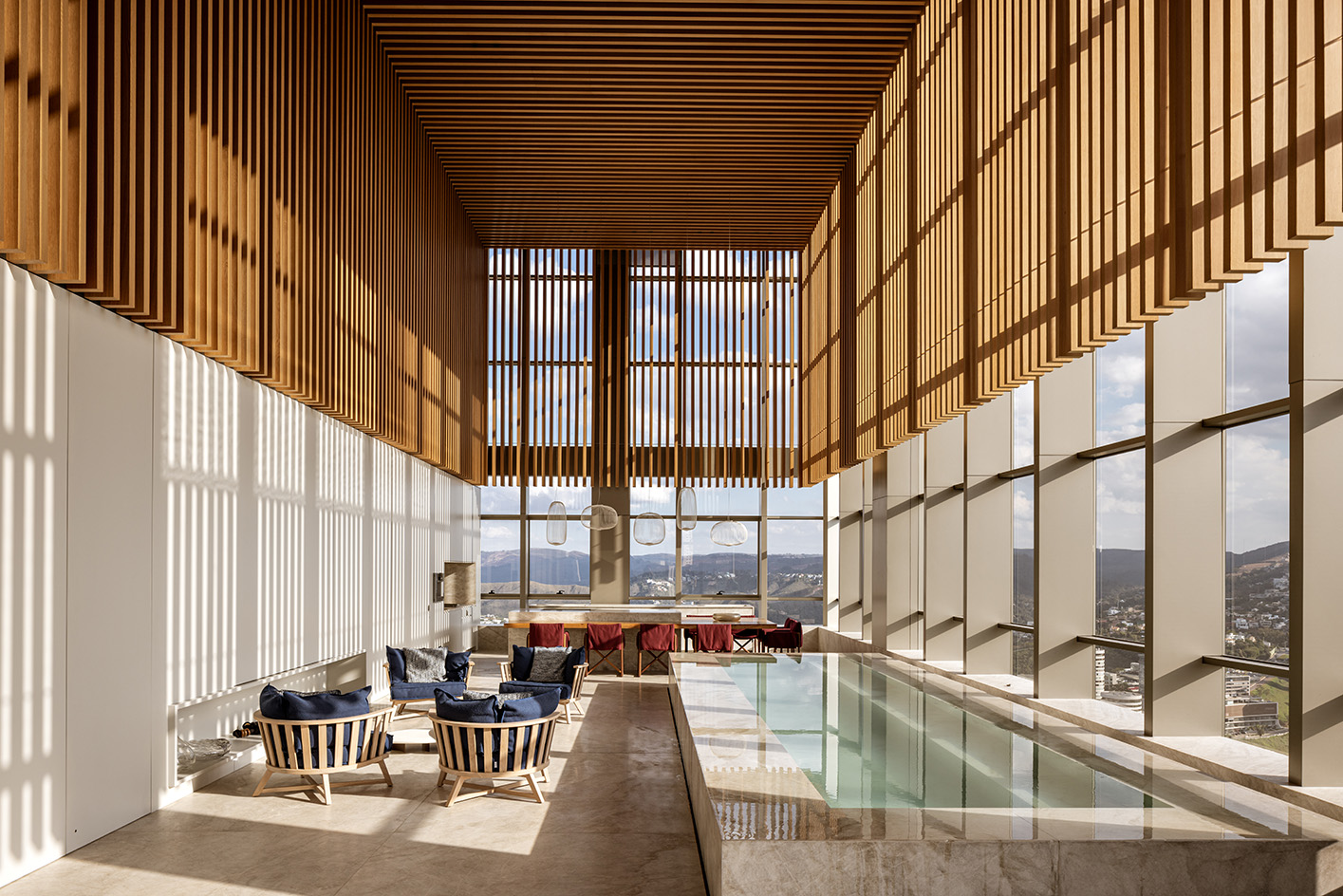
The upper level contains the home's more private areas, including the principal bedroom suite, the children's suites, a playroom and a home cinema. A service area links directly to the floor below through its own, dedicated staircase that leads to the kitchen.
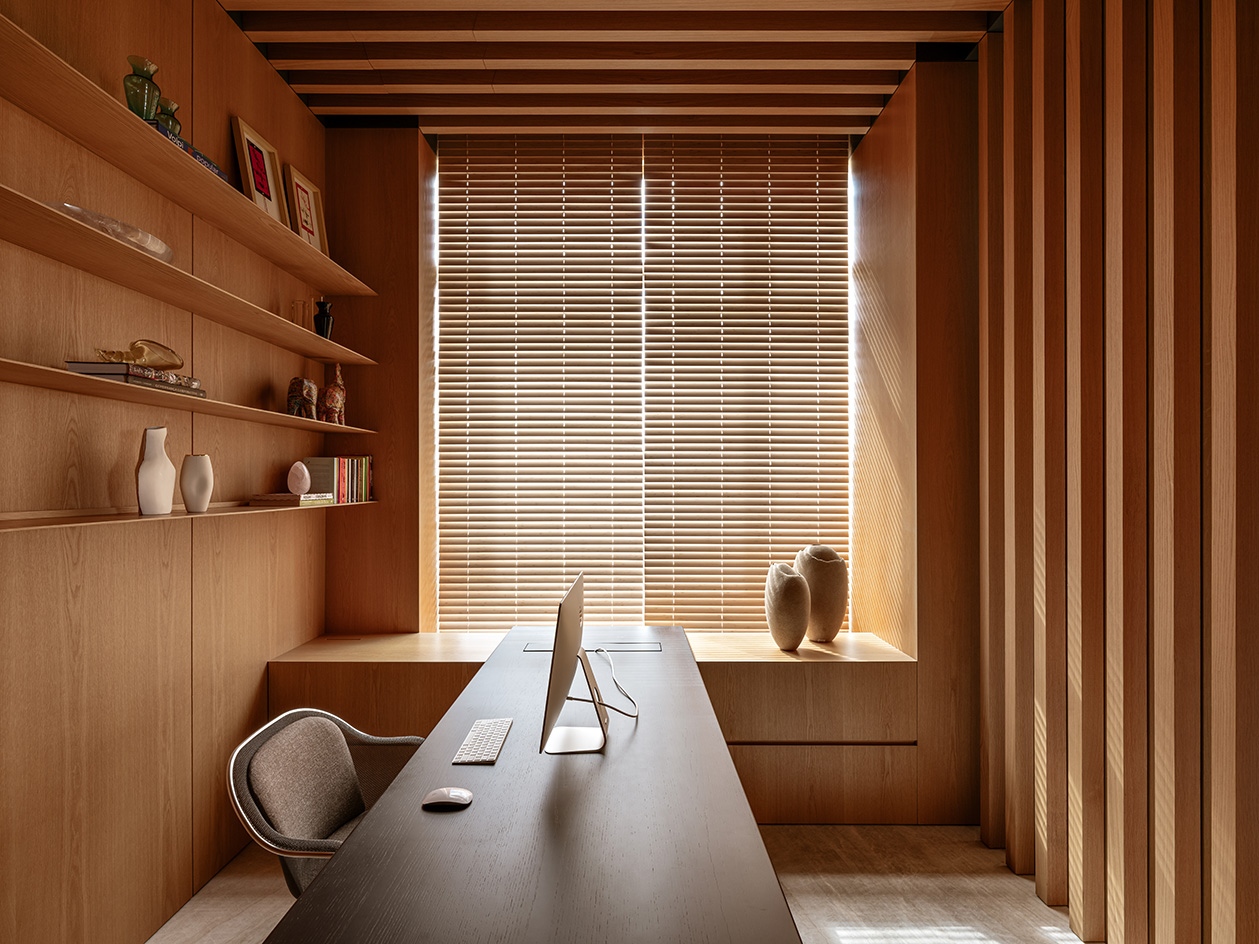
The furniture is composed of vintage and contemporary finds that blend Brazilian and Italian pieces. Designers such as Jorge Zalszupin, Claudia Moreira Salles and Roberto Lazzeroni, feature throughout.
Receive our daily digest of inspiration, escapism and design stories from around the world direct to your inbox.
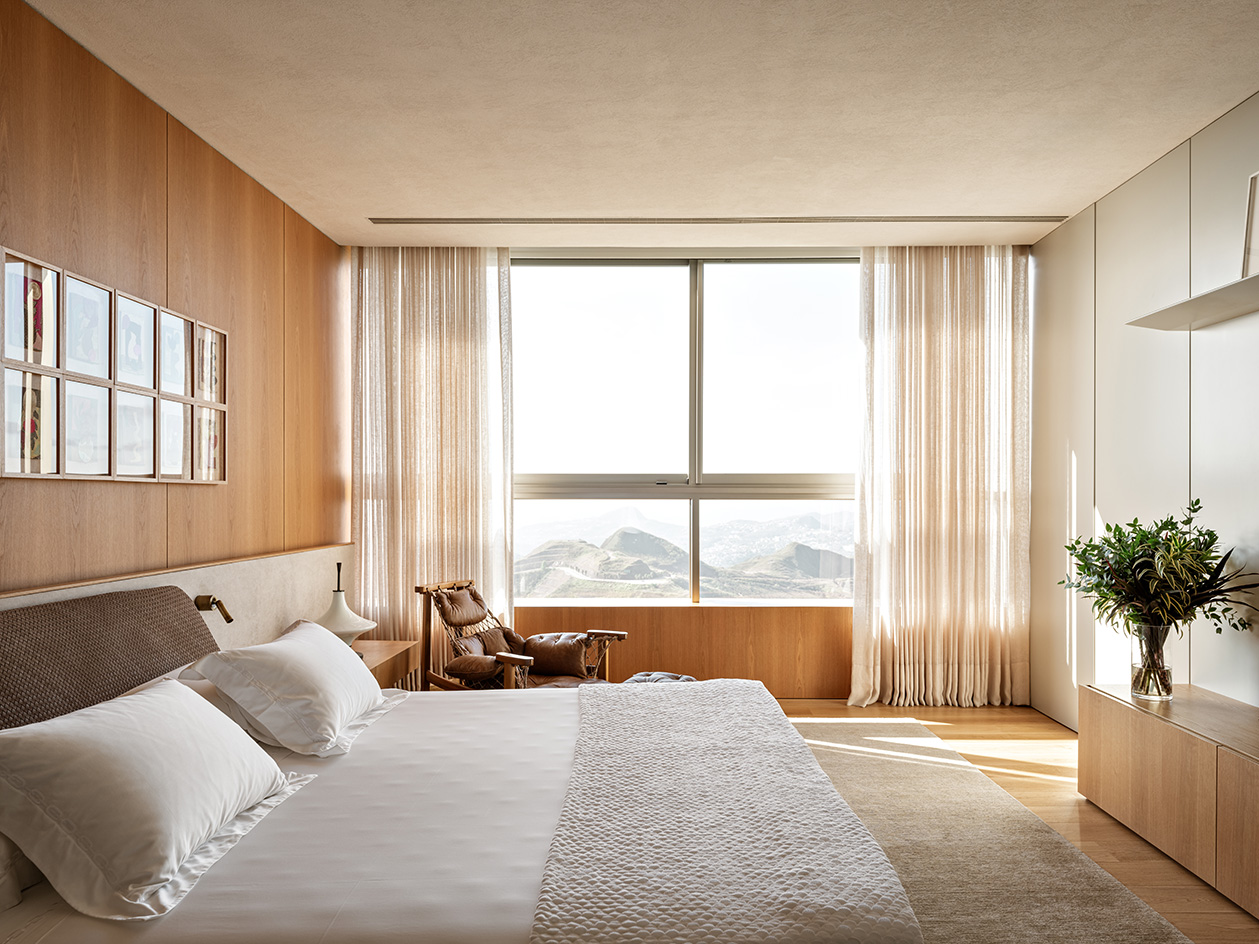
Meanwhile, artwork by Vik Muniz, Daniel Senise and Laura Vinci dots the apartment – with a large tapestry by Norberto Nicola by the entrance setting the tone.
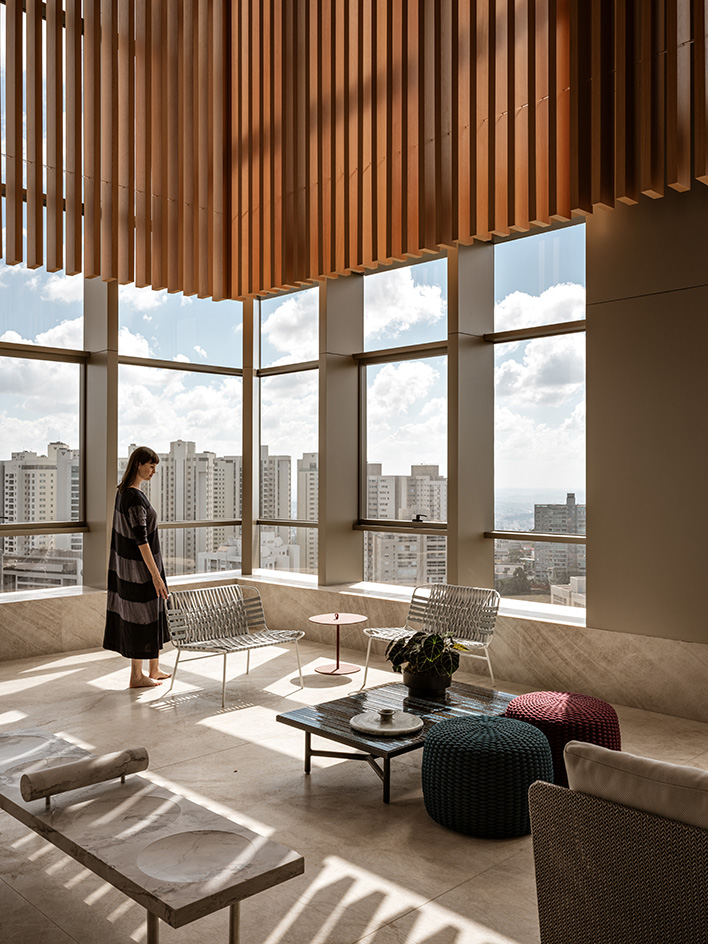
Ellie Stathaki is the Architecture & Environment Director at Wallpaper*. She trained as an architect at the Aristotle University of Thessaloniki in Greece and studied architectural history at the Bartlett in London. Now an established journalist, she has been a member of the Wallpaper* team since 2006, visiting buildings across the globe and interviewing leading architects such as Tadao Ando and Rem Koolhaas. Ellie has also taken part in judging panels, moderated events, curated shows and contributed in books, such as The Contemporary House (Thames & Hudson, 2018), Glenn Sestig Architecture Diary (2020) and House London (2022).
-
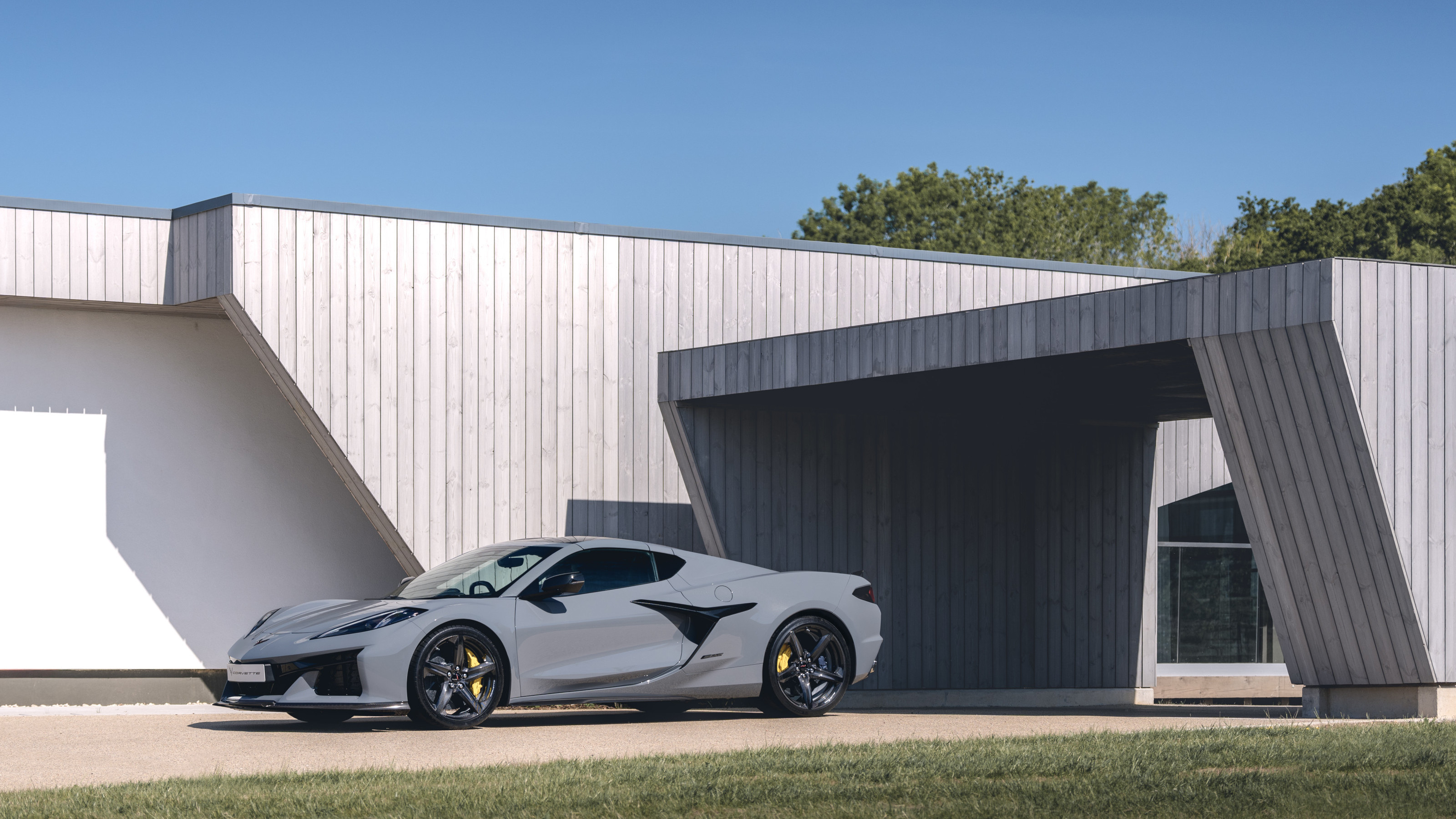 The new E-Ray electrifies an iconic American automotive nameplate: Corvette
The new E-Ray electrifies an iconic American automotive nameplate: CorvetteCan hybrid power win the iconic Chevrolet Corvette a new generation of European admirers? Enter the Corvette E-Ray
-
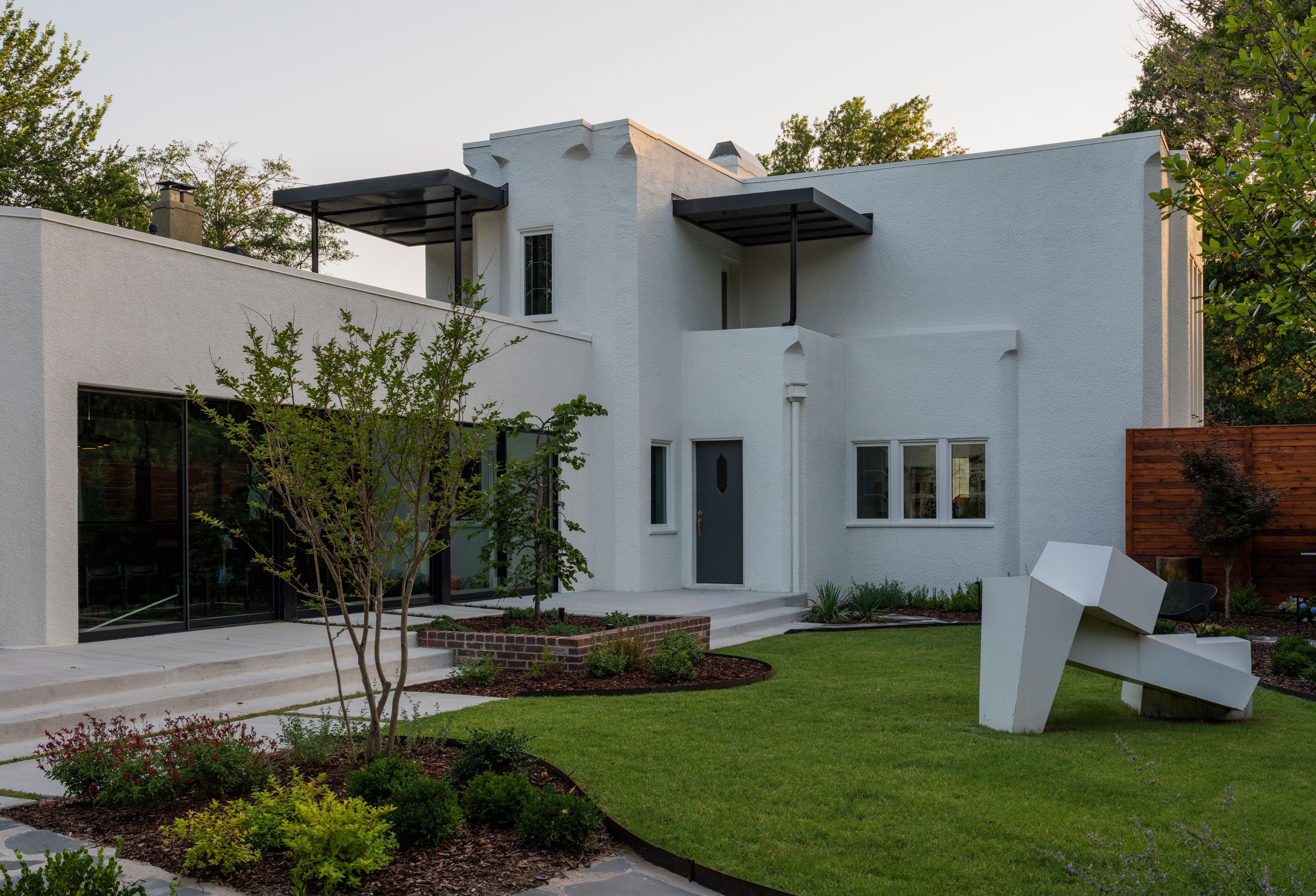 Nearly a century after it was completed, Bruce Goff’s revolutionary Adah Robinson House astonishes once again
Nearly a century after it was completed, Bruce Goff’s revolutionary Adah Robinson House astonishes once againThe flamboyant building in Tulsa, Oklahoma is beginning its latest chapter as a charitable event space, known as The Oath Studio. See the restoration
-
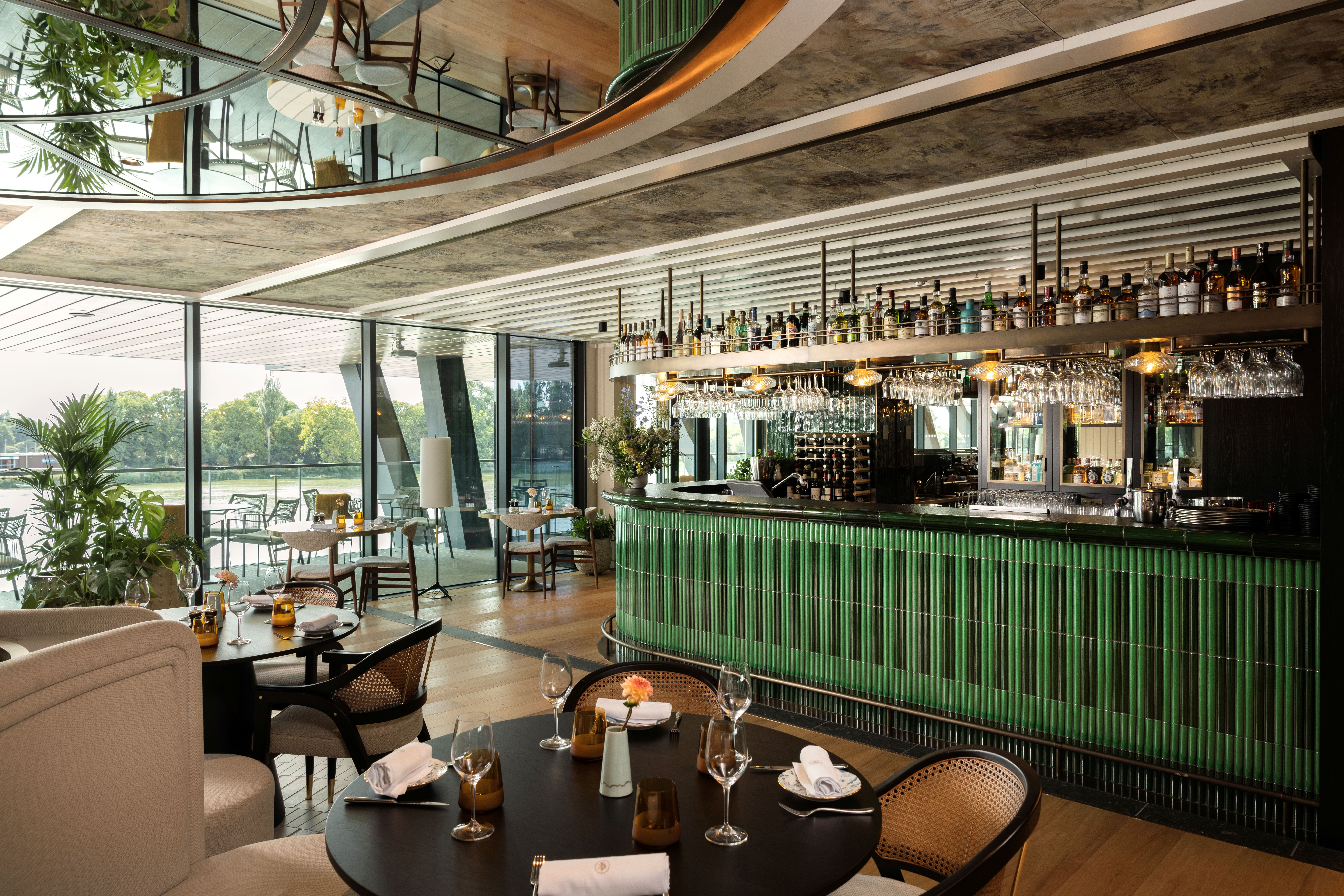 A quintessentially British new dining destination alights on the banks of the Thames
A quintessentially British new dining destination alights on the banks of the ThamesBrasserie Constance, a new project from chef Adam Byatt, pays homage to pioneering florist Constance Spry
-
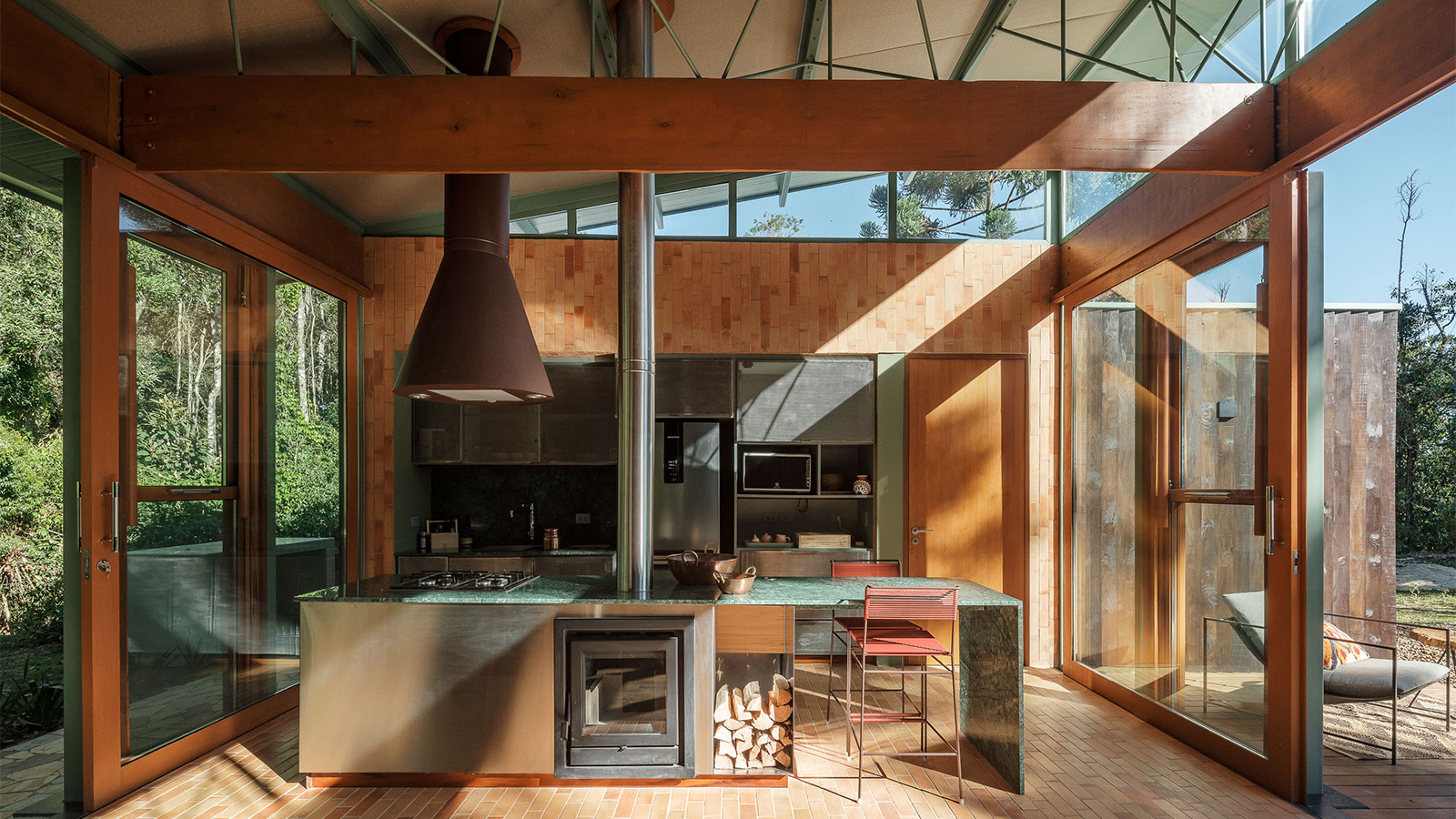 In Brazil’s Minas Gerais, Casa Koba is an ‘unserious’ house full of freedom and comfort
In Brazil’s Minas Gerais, Casa Koba is an ‘unserious’ house full of freedom and comfortA relaxed, high-altitude home is Estudio Haa's latest residential project; welcome to Casa Koba, a house designed for comfort and fun
-
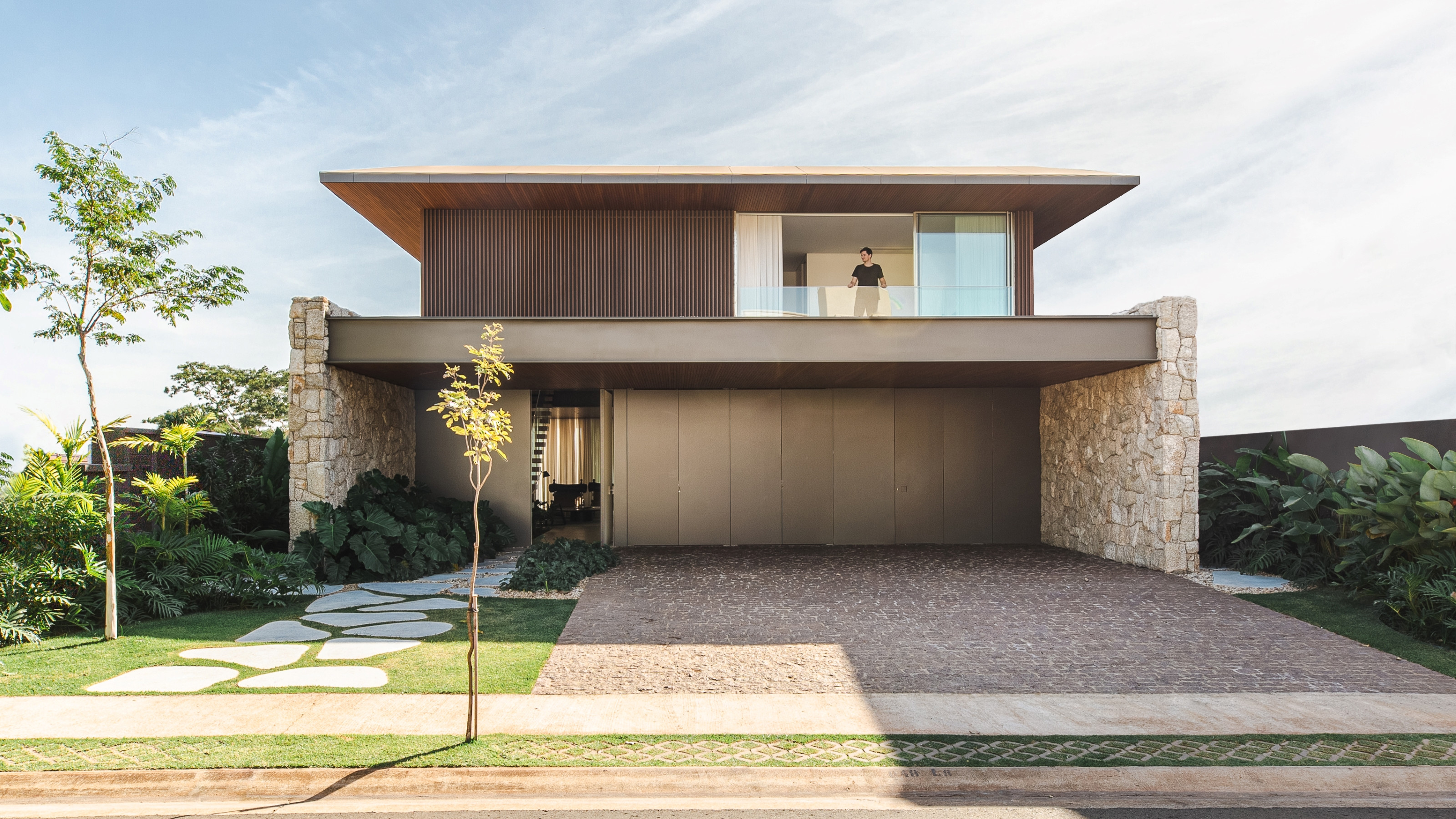 A house near São Paulo combines Brazilian design, convivial living and a strong sense of privacy
A house near São Paulo combines Brazilian design, convivial living and a strong sense of privacyKG Studio’s JF Residence synthesises the best of contemporary Brazilian design, inside and out, to create a sleek set of spaces for entertaining and relaxing
-
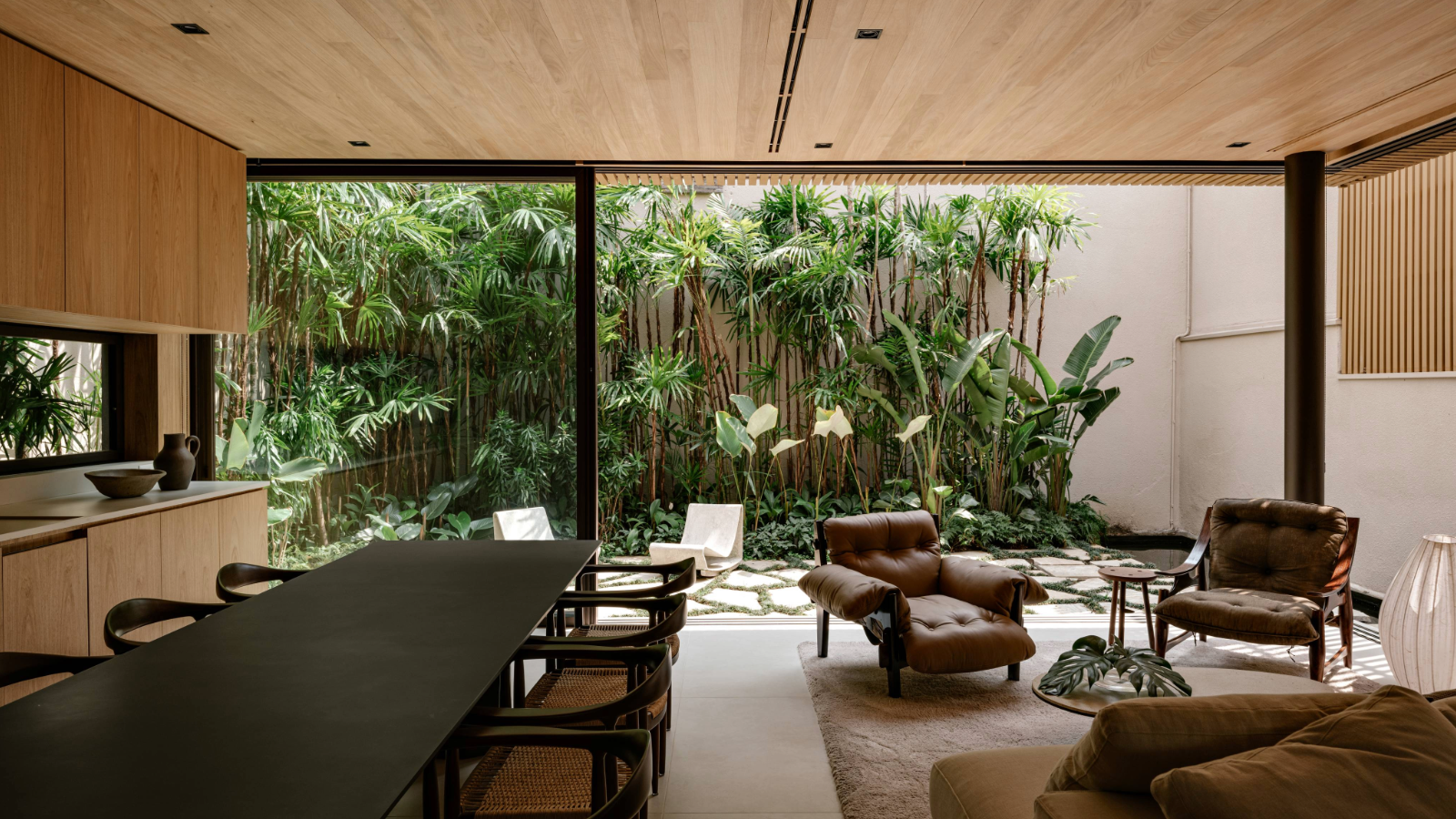 Lush greenery surrounds this compact São Paulo residence
Lush greenery surrounds this compact São Paulo residenceWF Architects has created a São Paulo residence surrounded by tropical plants on a small plot in the heart of the city’s leafy Jardim Paulistano district
-
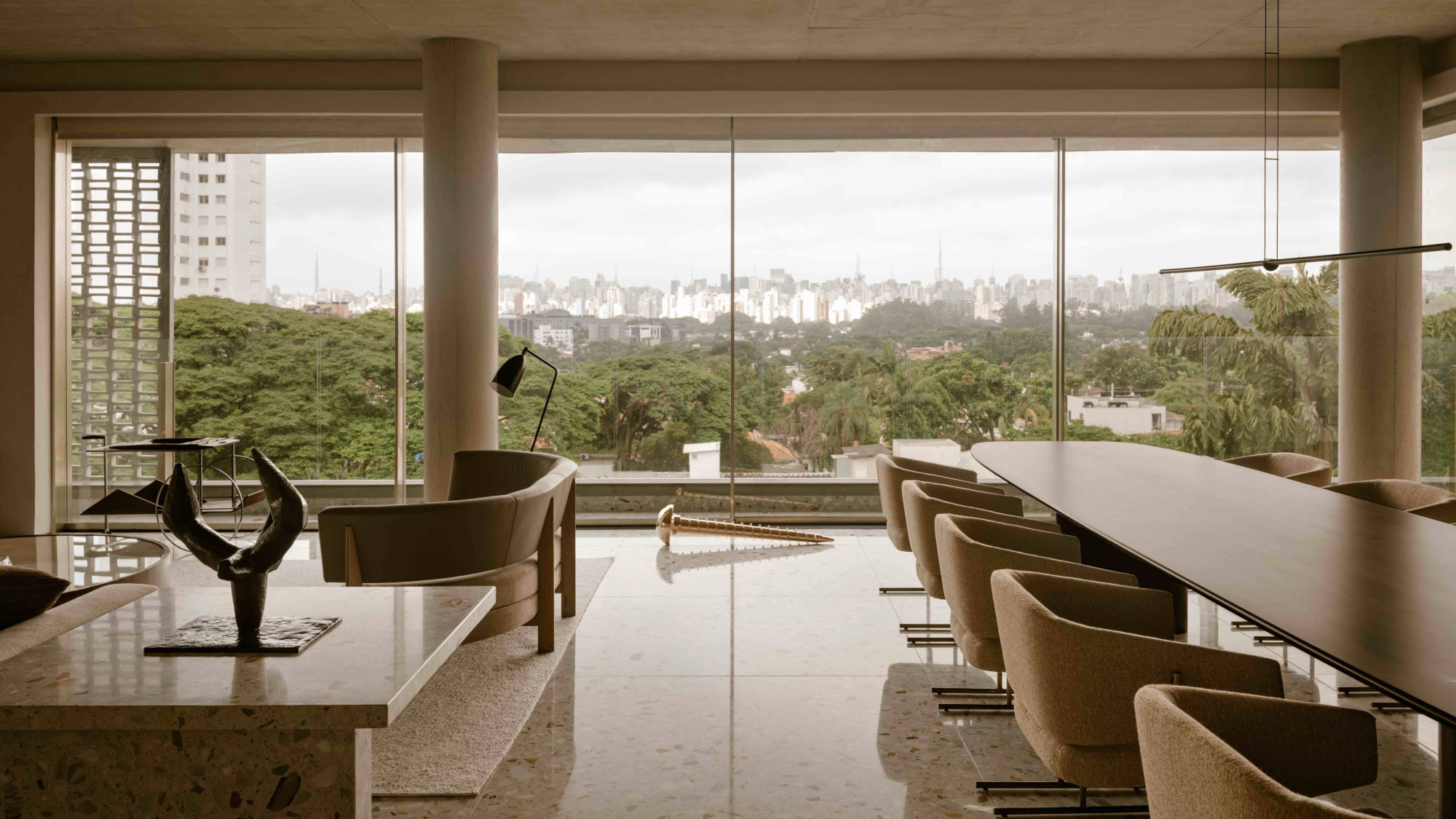 Beige is best at this São Paulo apartment by Arthur Casas
Beige is best at this São Paulo apartment by Arthur CasasWith this quietly elegant São Paulo apartment, Studio Arthur Casas celebrates the power of subtle, neutral shades to create warmth and timeless appeal
-
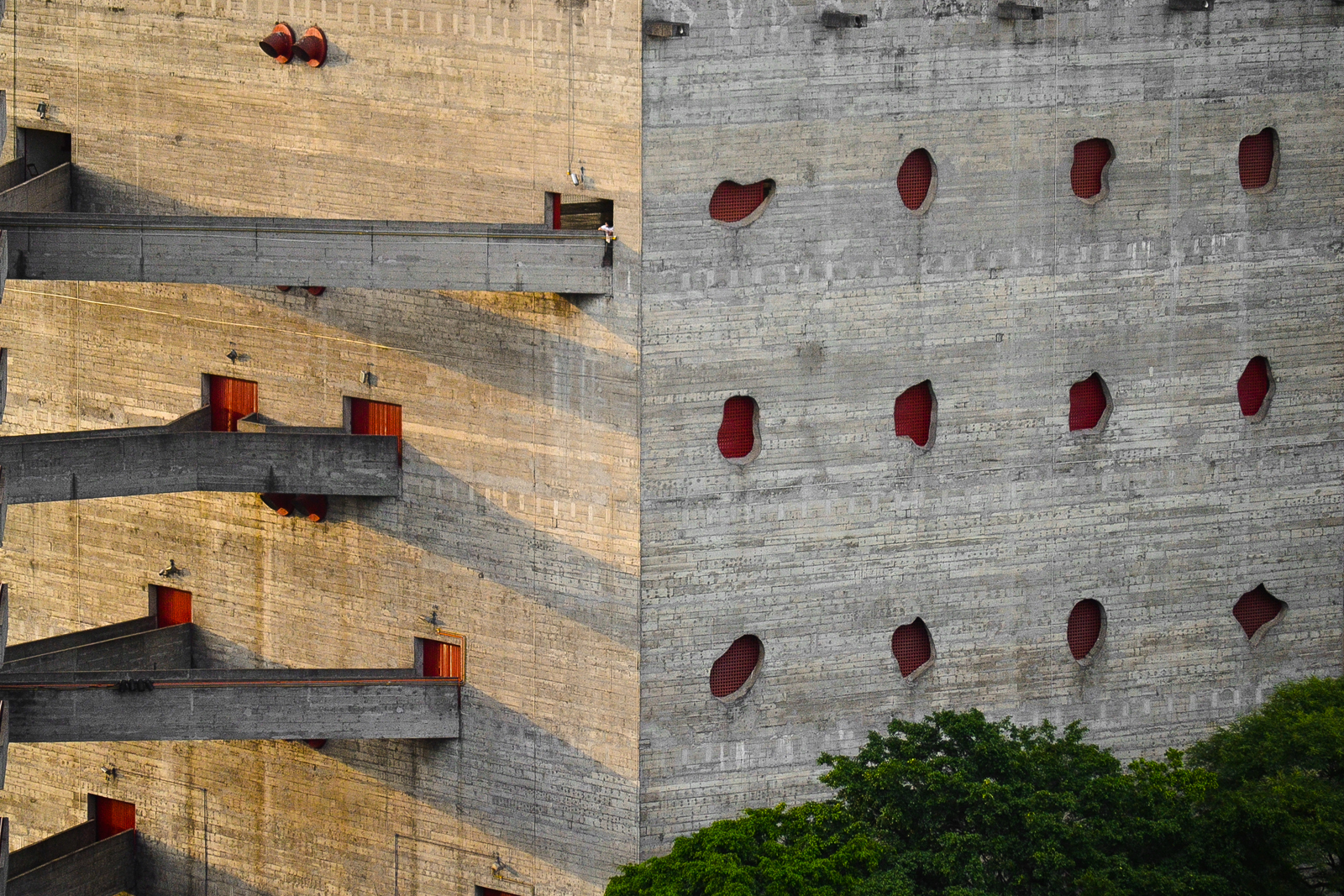 Lina Bo Bardi, the misunderstood modernist, and her influential architecture
Lina Bo Bardi, the misunderstood modernist, and her influential architectureA sense of mystery clings to Lina Bo Bardi, a modernist who defined 20th-century Brazilian architecture, making waves still felt in her field; here, we explore her work and lasting influence
-
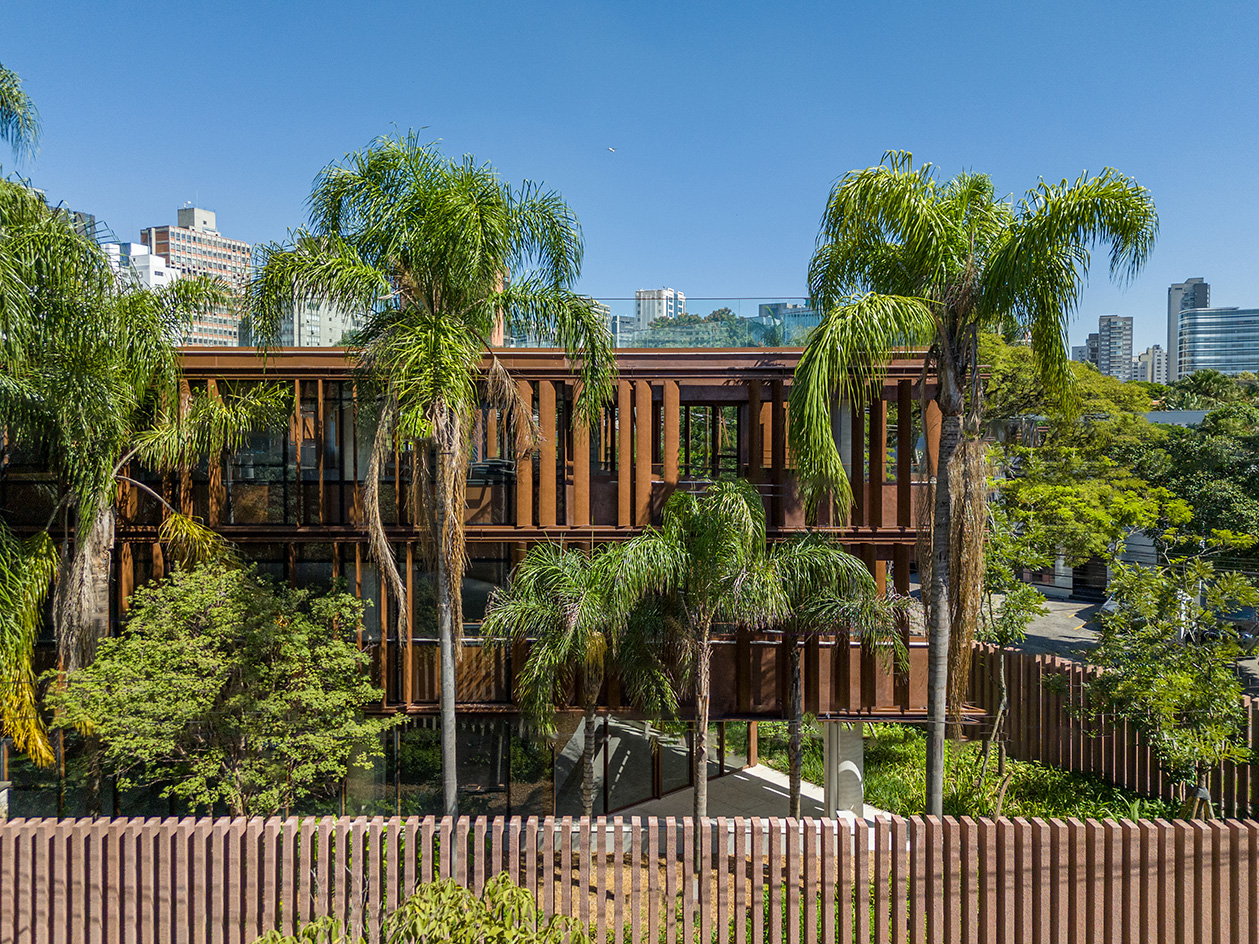 A Brazil office makes the most of its tropical location
A Brazil office makes the most of its tropical locationWe tour of a new Brazil office engulfed in greenery – welcome to Gabriel Faria Lima Corporate by Perkins & Will
-
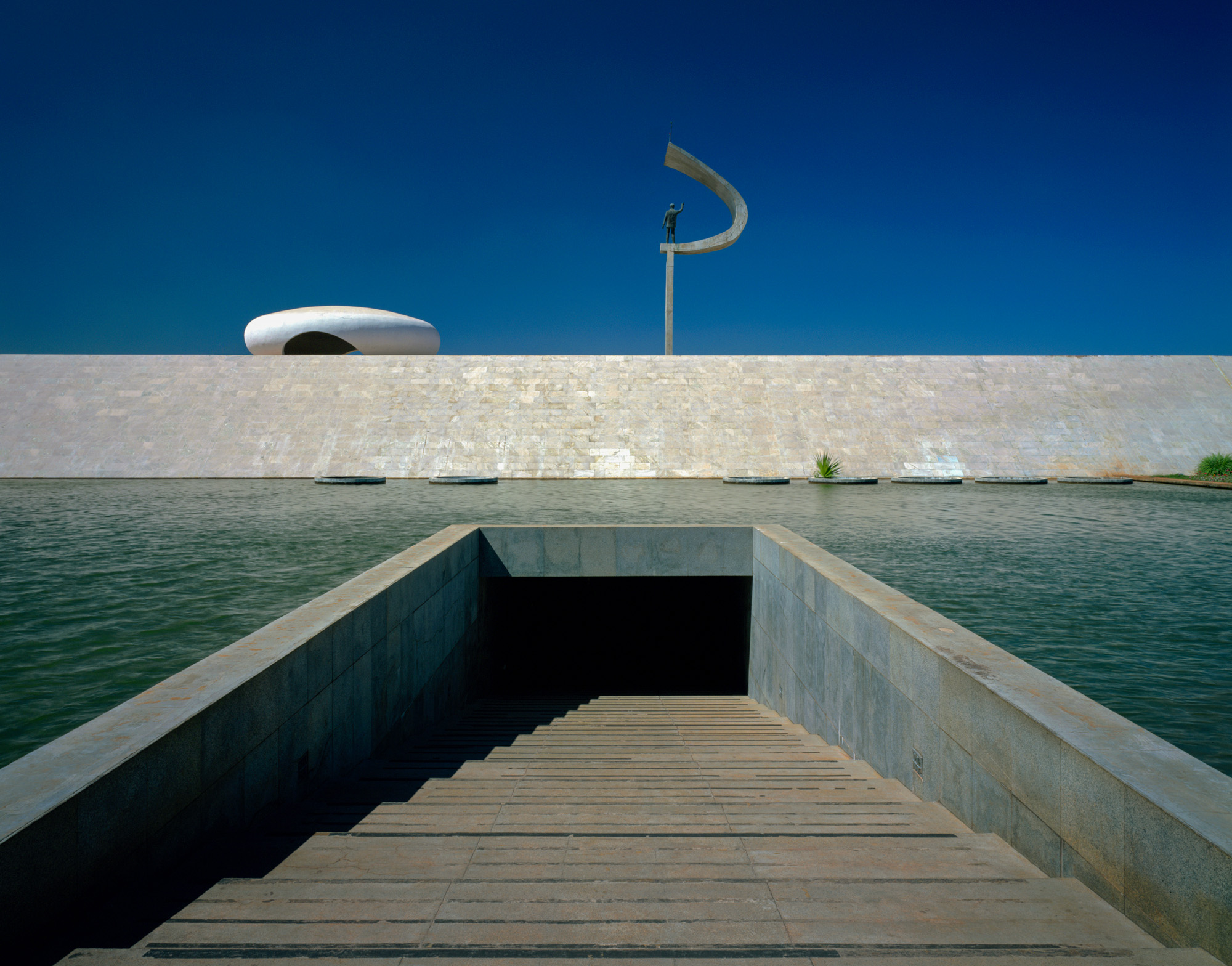 Oscar Niemeyer: a guide to the Brazilian modernist, from big hits to lesser-known gems
Oscar Niemeyer: a guide to the Brazilian modernist, from big hits to lesser-known gemsArchitecture master Oscar Niemeyer defined 20th-century architecture and is synonymous with Brazilian modernism; our ultimate guide explores his work, from lesser-known schemes to his big hits; and we revisit a check-in with the man himself
-
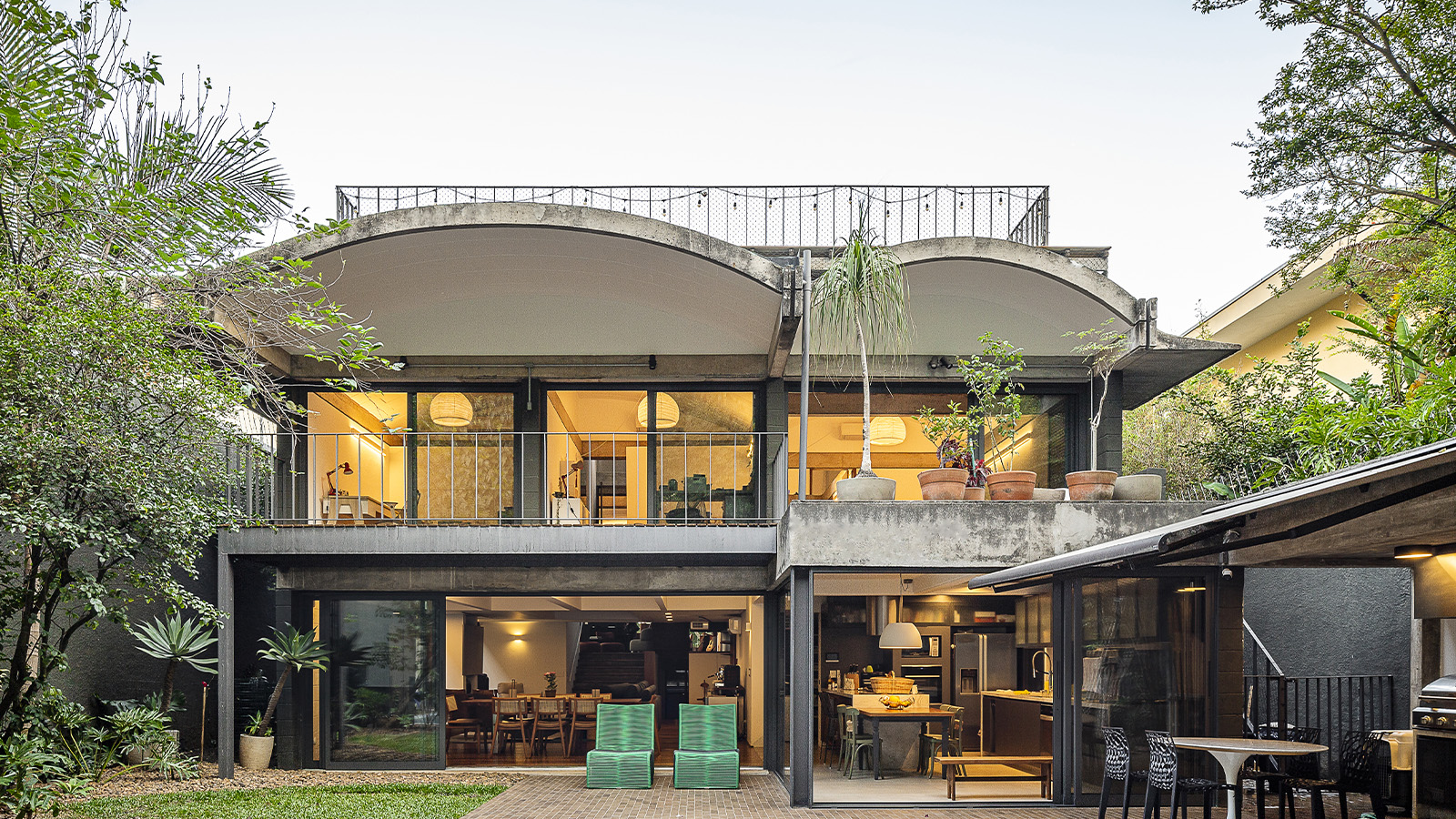 Inspired by 1970s Brazilian brutalism, Arches House is rich in colour and expression
Inspired by 1970s Brazilian brutalism, Arches House is rich in colour and expressionArkitito Arquitetura blends Brazilian brutalism with fresh colours, bringing warmth and energy into a renovated family home in São Paulo