A modernist São Paulo apartment finds a new lease of life
A spacious modernist São Paulo apartment in the neighbourhood of Higienópolis gets a thorough renovation by Brazilian architects Bloco Arquitetos

When Bloco Arquitetos was called upon for a modernist São Paulo apartment renovation, the practice jumped at the opportunity. Based in Brasília, the studio was founded by Daniel Mangabeira, Henrique Coutinho and Matheus Seco. As well as designing sleek pieces of contemporary architecture such as the Casa do Tijolos Brancos, the trio has a keen interest in the history and legacy of their home town, and their country's acclaimed architectural heritage.
So it’s no surprise the team found appeal in the historic 230 sq m apartment in the Higienópolis district of the Brazilian metropolis, an upmarket area rich in architectural treasures, from shining examples of paulistano art deco designs to modernist tower blocks.

Tour this revived modernist São Paulo apartment
The apartment in question is situated in a building by modernist architecture representative Rubens Camargo de Monteiro, a tower block located just around the corner from the Museu de Arte Brasileira, itself full of midcentury treasures. The property had a handful of striking original features, including a solid ipê wood parquet floor laid in a double herringbone pattern, which the team preserved and restored.

'Rubens de Monteiro worked in São Paulo during the 1950s and 1960s,' explain the architects. 'His Cuiabá building, where this apartment is located, was completed in the early 1960s in Higienópolis. He was also part of the team of architects that were involved in the construction of one of Oscar Niemeyer's most important works in São Paulo, the OCA exhibition hall at the Ibirapuera Park. He was one of the partners of the construction company that built it.'

The architects also peeled back some of the layers accumulated over the years: the plaster on the perimeter walls was removed to expose the original solid brick, while a thin concrete ceiling was carefully taken down to reveal a series of structural beams that were incorporated into the interior design.

‘Undoubtedly, the ceiling is our favourite element in this project,' say the architects. 'The beautiful structure was originally hidden by a thin layer of concrete that had no structural function. It worked like a suspended ceiling. We removed the thin slab so we could expose the beautiful sequence of parallel beams that form the ceiling structure.'

Having capitalised on the property’s original features, the architects then focused on rethinking the existing layout to accommodate contemporary family life. The key element of their brief included increasing the reception space and better connecting the kitchen with the dining room.
Receive our daily digest of inspiration, escapism and design stories from around the world direct to your inbox.

To do so they reconfigured the original, compartmentalised layout, which had a pantry between the kitchen and the living room, a small service bathroom, a single suite, and a central vestibule. The architects removed the pantry to create a TV room and larger kitchen, connected to the dining room by sliding doors and complete with new terrazzo flooring. They also created a larger suite by combining two existing bedrooms.
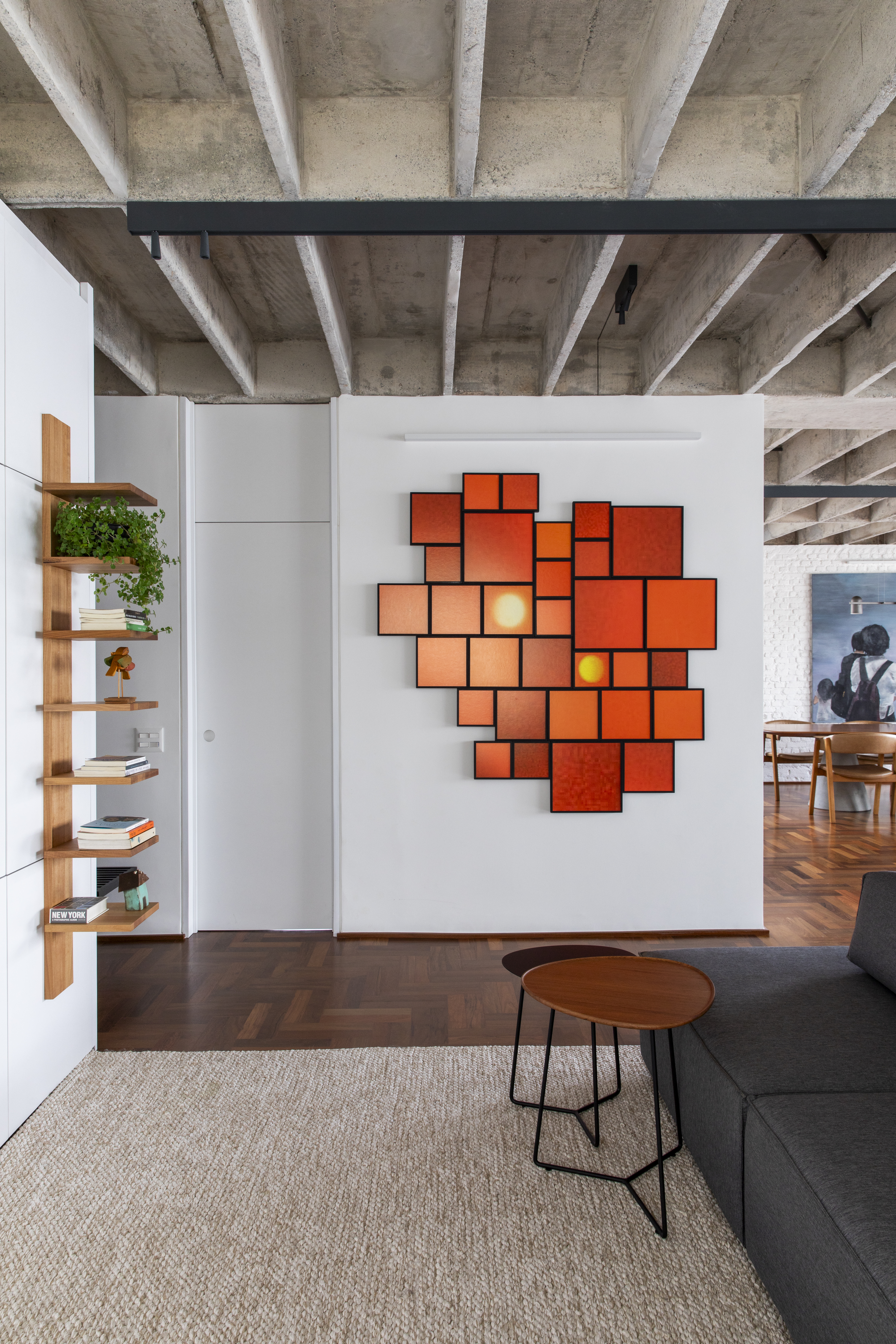
The new interiors were furnished with the owner’s existing collection of contemporary art and Brazilian design, including ‘Mole’ and ‘Oscar’ armchairs and the ‘Mocho’ bench by Sérgio Rodrigues; the ‘Jangada’ armchair by Jean Gillon; and the ‘Pétala’ coffee table and ‘Onda’ bench designed by Jorge Zalszupin.
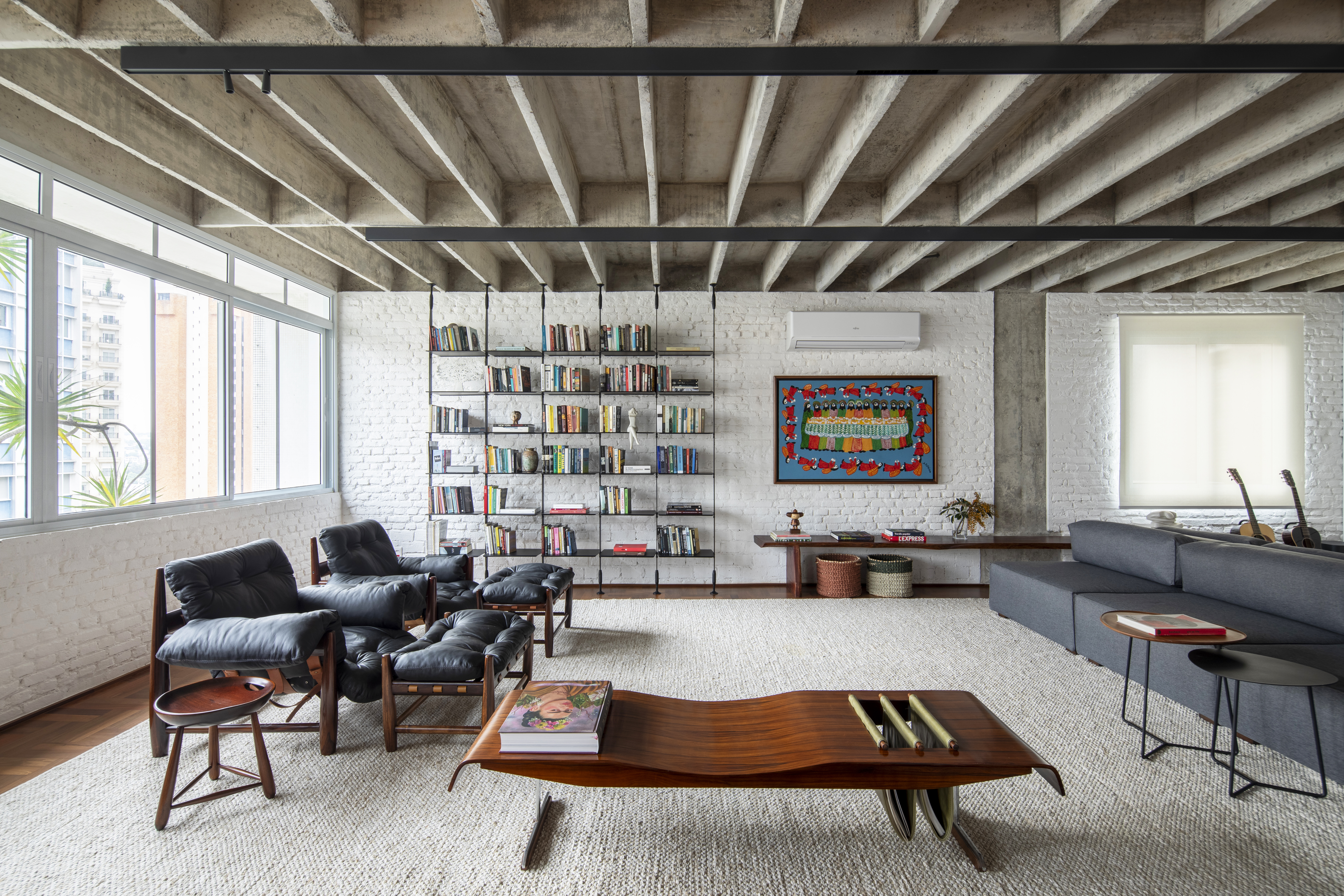
These were combined with newly acquired pieces, such as a ‘Geometric’ dining table and ‘Composé’ sofa by Cremme, ‘Moss’ dining chairs by Punto Mobile, and an ‘Icon’ shelf by Jader Almeida.

Although Bloco Arquitetos is based in Brasília, Brazil's modernist capital, it is expanding its operations to other cities and abroad. 'We are currently finishing a house in Bahia, Brazil, which was entirely designed using glued laminated wood structure,' say the trio. 'At the same time, we have finished a house project in New Jersey, USA, and we are currently developing a house in Vila Nova de Gaia, Portugal. We mainly work on residential projects, but we have also finished the interior design of a Hilton hotel in the state of São Paulo and some office spaces in São Paulo city itself.'

Léa Teuscher is a Sub-Editor at Wallpaper*. A former travel writer and production editor, she joined the magazine over a decade ago, and has been sprucing up copy and attempting to write clever headlines ever since. Having spent her childhood hopping between continents and cultures, she’s a fan of all things travel, art and architecture. She has written three Wallpaper* City Guides on Geneva, Strasbourg and Basel.
-
 Vacheron Constantin maps the zodiac on a watch dial
Vacheron Constantin maps the zodiac on a watch dialCraftsmanship and technical expertise combine in Vacheron Constantin's Métiers d’Art series, Tribute to the Celestial
-
 Delve into the visual world of a lost airline in this impressive chronicle of a corporate identity
Delve into the visual world of a lost airline in this impressive chronicle of a corporate identity'Red Square' is the story of Mary de Saulles and the 1960s BEA corporate identity, a comprehensive airline re-brand that still feels fresh today
-
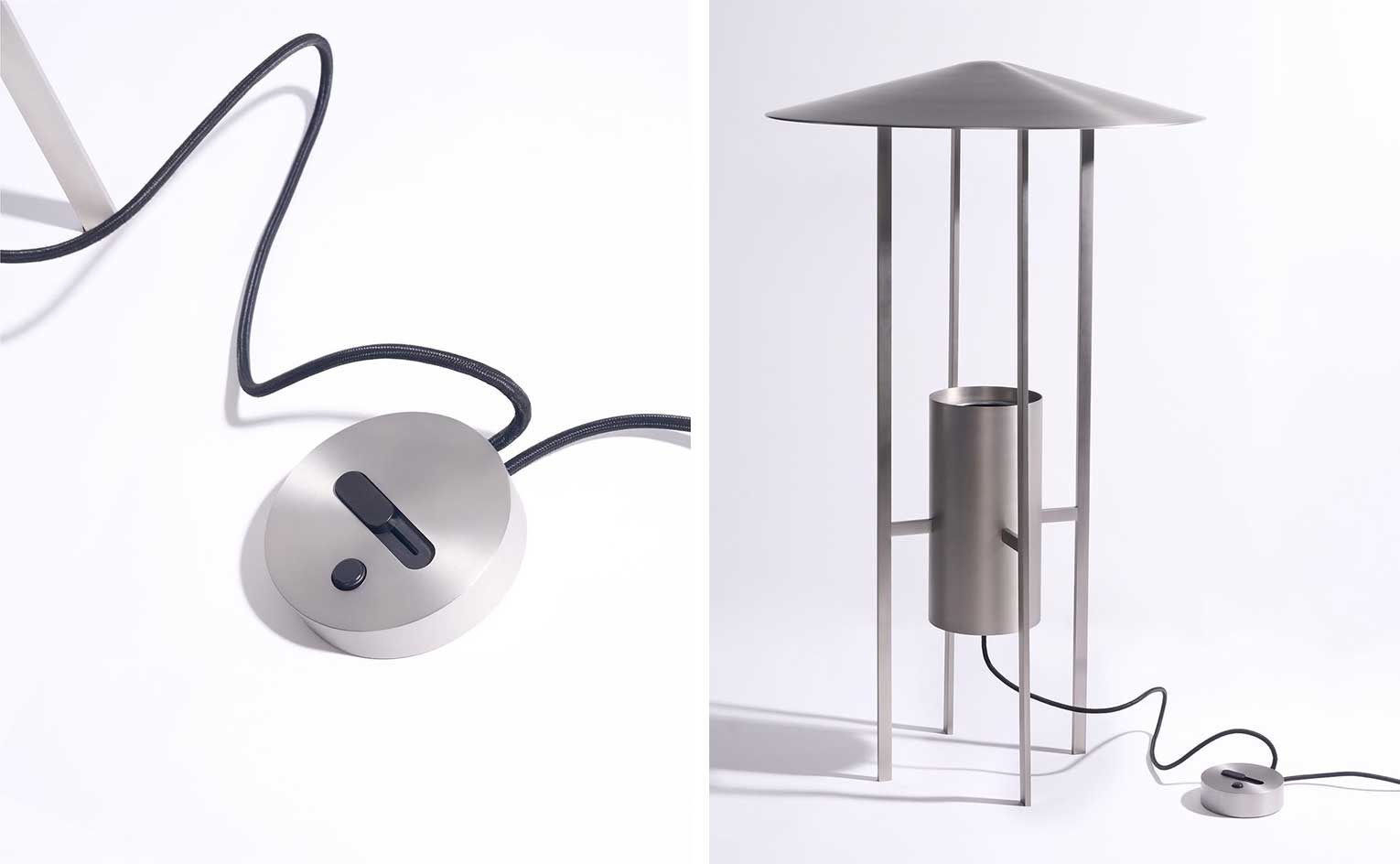 'A small piece of architecture': BassamFellows reissue Philip Johnson and Richard Kelly's floor light
'A small piece of architecture': BassamFellows reissue Philip Johnson and Richard Kelly's floor lightPhilip Johnson and Richard Kelly's floor light was originally designed for the architect's Glass House and available from BassamFellows this Autumn
-
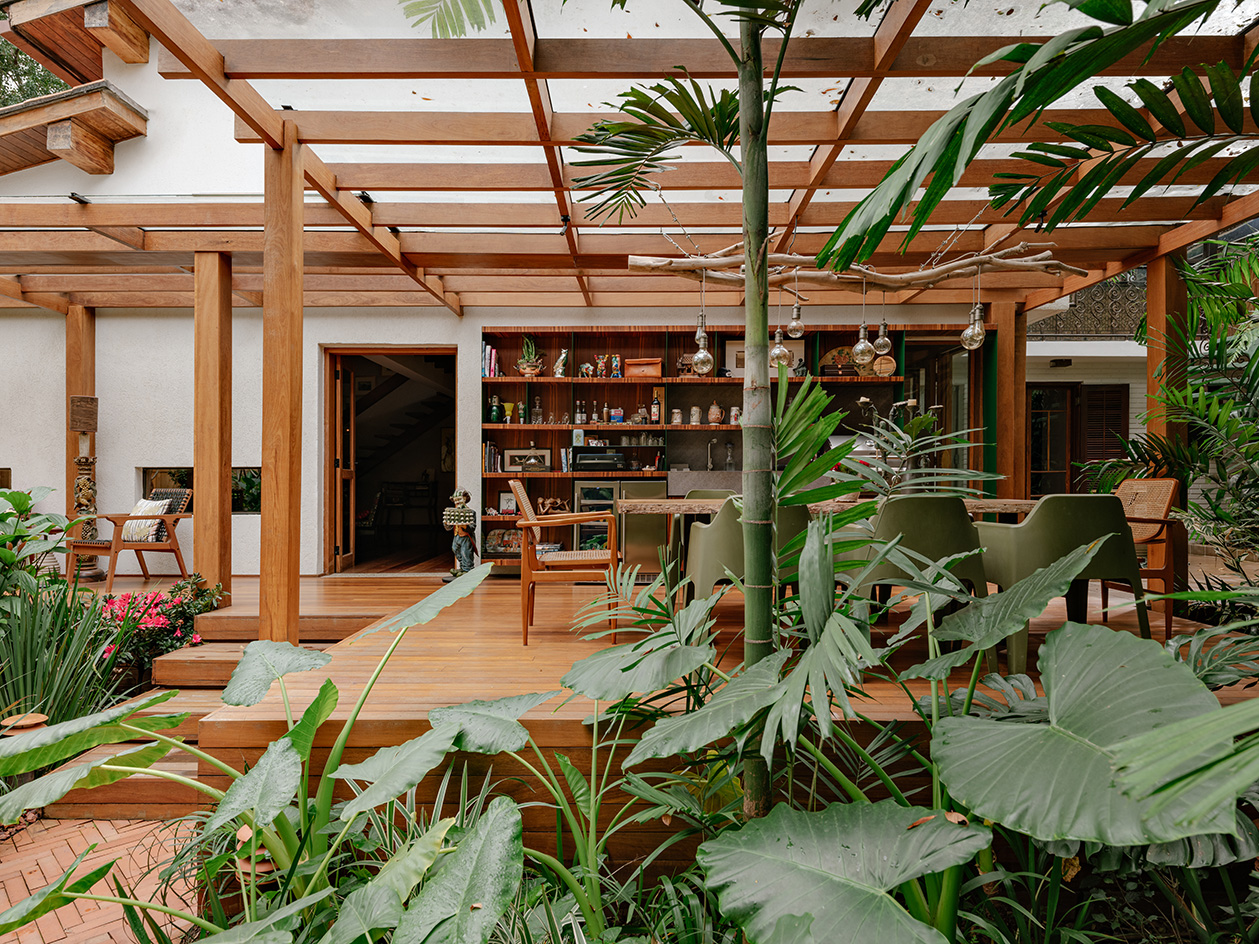 You will never believe this lush garden house is in the middle of Sao Paulo
You will never believe this lush garden house is in the middle of Sao PauloThis garden house by Brazilian architecture studio Kika Camasmie is engulfed in greenery, bringing nature right in the heart of the metropolis of São Paulo
-
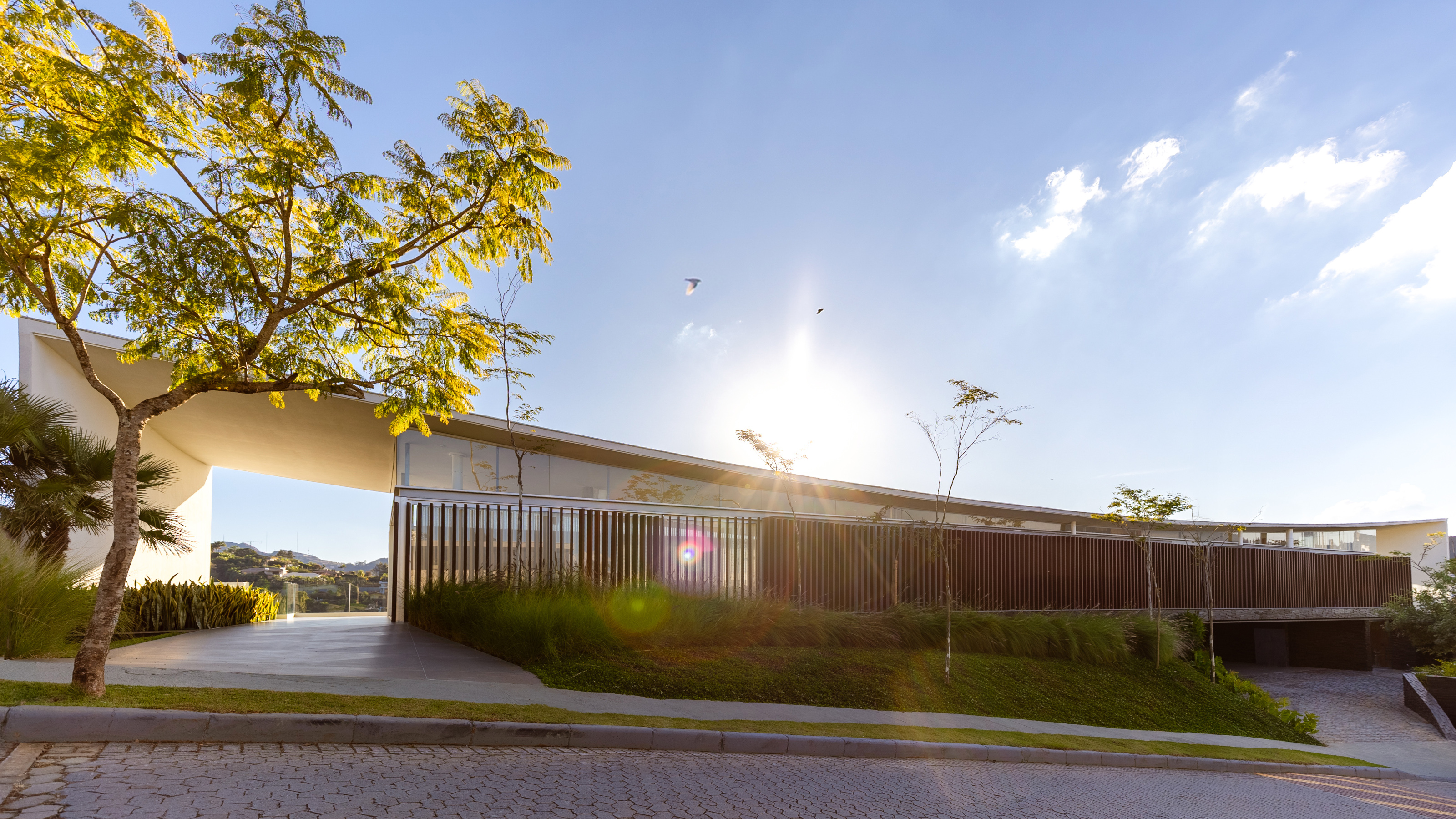 A dramatic Brazilian house on a hillside was inspired by the creative passions of its client
A dramatic Brazilian house on a hillside was inspired by the creative passions of its clientTetro Arquitetura has completed a contemporary Brazilian house, combining a linear plan with a dramatic curved roof
-
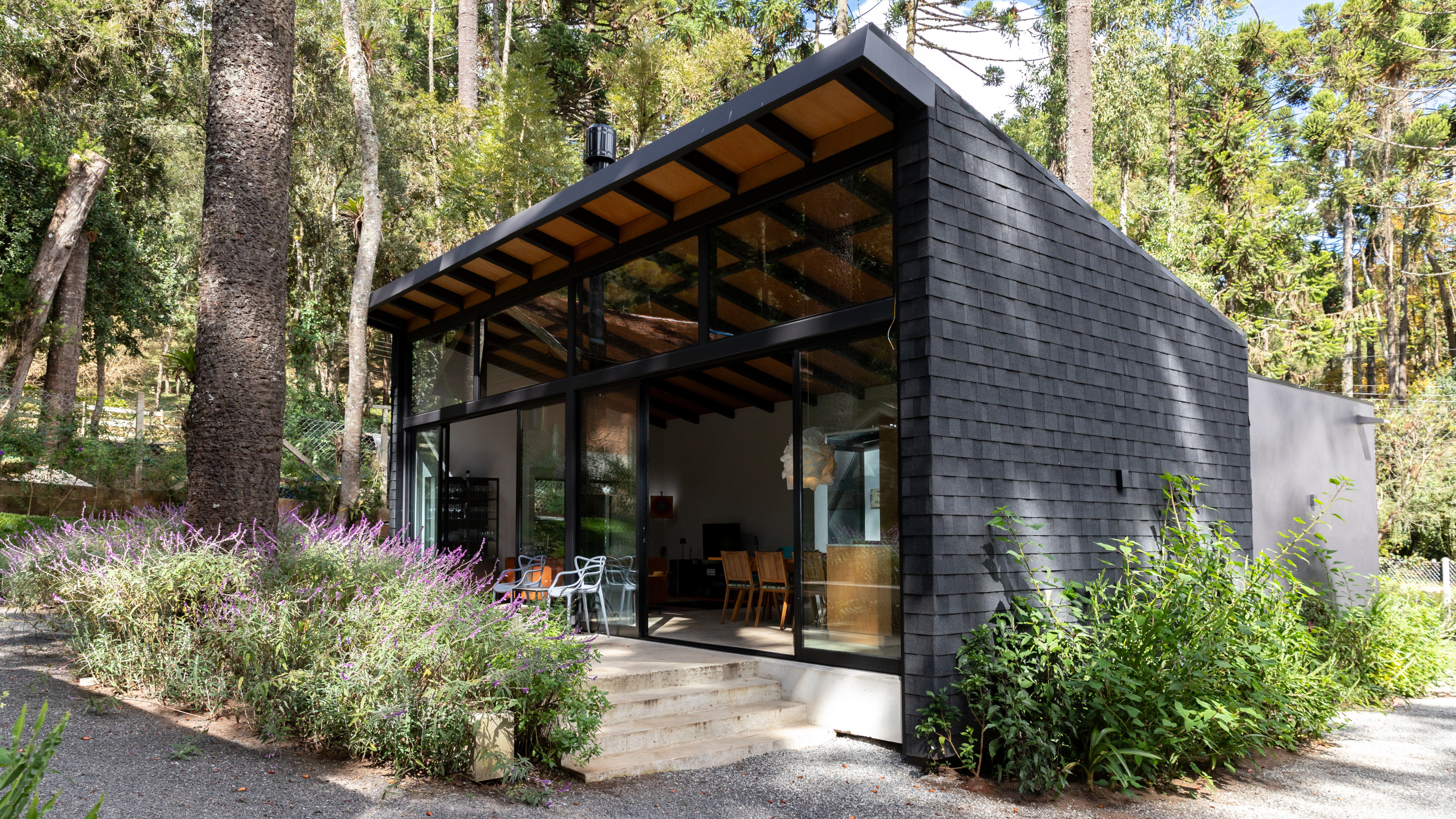 Tour a simple Brazilian forest retreat that's designed to dissolve into the trees
Tour a simple Brazilian forest retreat that's designed to dissolve into the treesThis humble vacation home by Arkitito Arquitetura was built to withstand weather — and errant pinecones
-
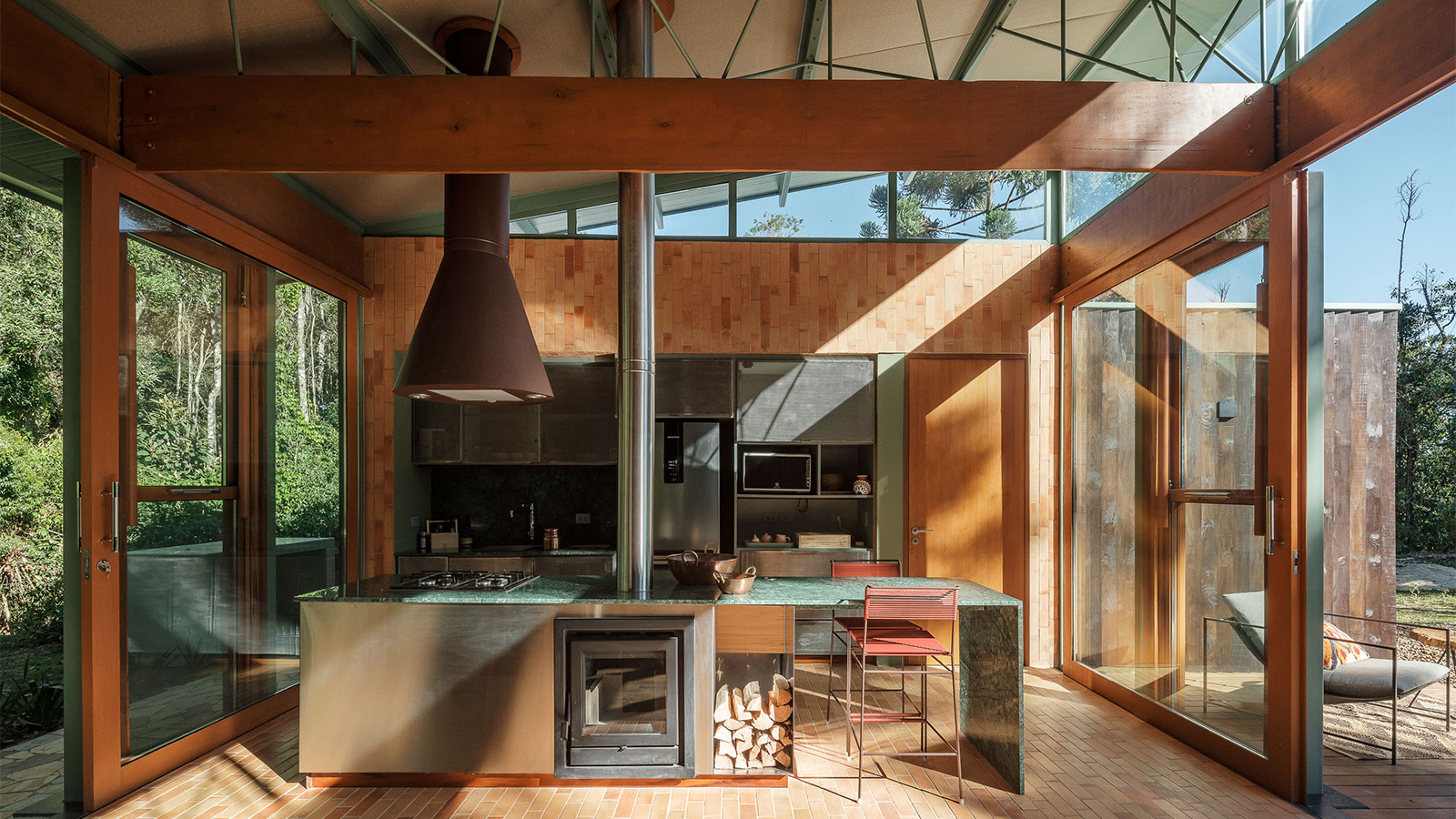 In Brazil’s Minas Gerais, Casa Koba is an ‘unserious’ house full of freedom and comfort
In Brazil’s Minas Gerais, Casa Koba is an ‘unserious’ house full of freedom and comfortA relaxed, high-altitude home is Estudio Haa's latest residential project; welcome to Casa Koba, a house designed for comfort and fun
-
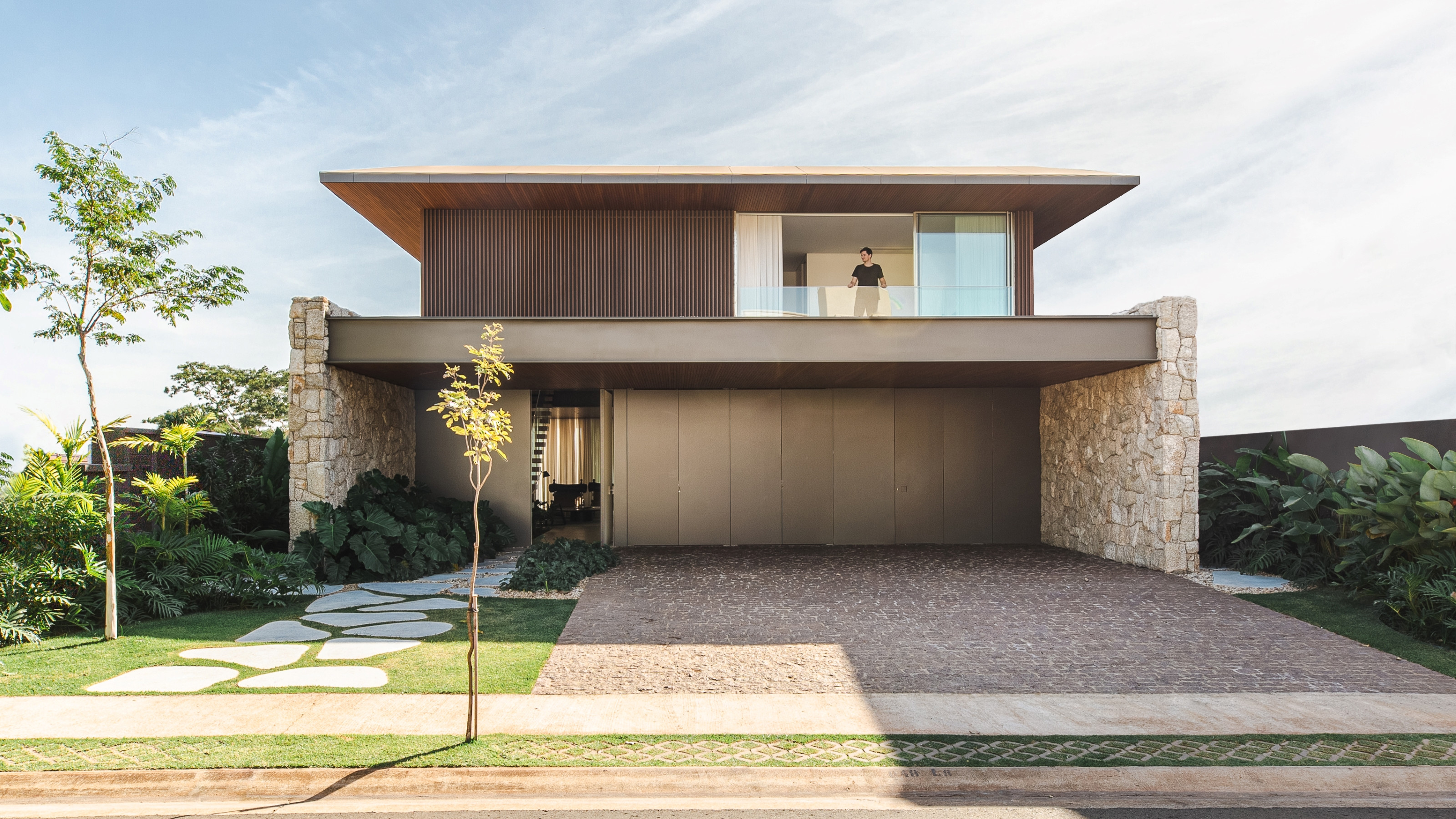 A house near São Paulo combines Brazilian design, convivial living and a strong sense of privacy
A house near São Paulo combines Brazilian design, convivial living and a strong sense of privacyKG Studio’s JF Residence synthesises the best of contemporary Brazilian design, inside and out, to create a sleek set of spaces for entertaining and relaxing
-
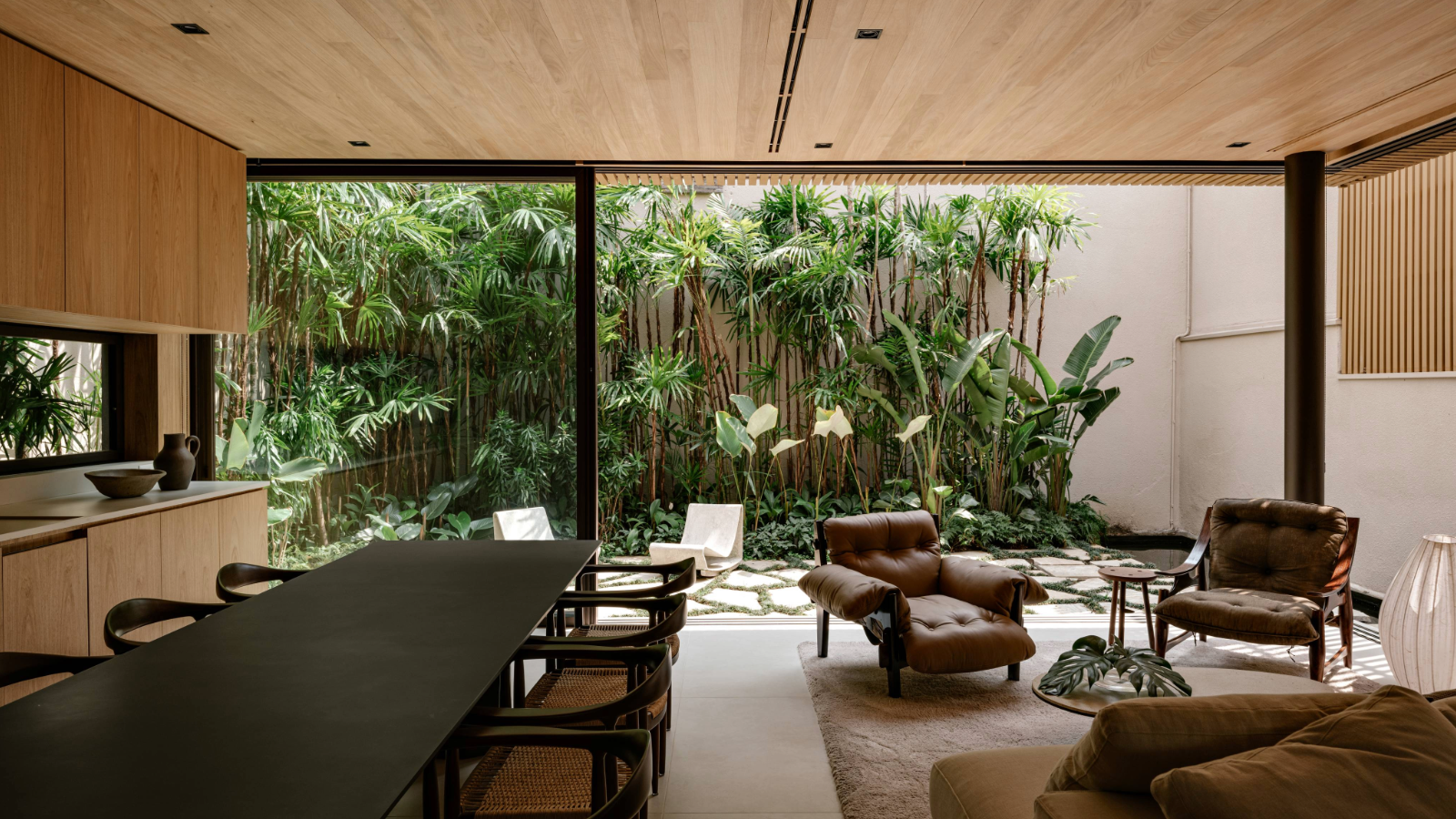 Lush greenery surrounds this compact São Paulo residence
Lush greenery surrounds this compact São Paulo residenceWF Architects has created a São Paulo residence surrounded by tropical plants on a small plot in the heart of the city’s leafy Jardim Paulistano district
-
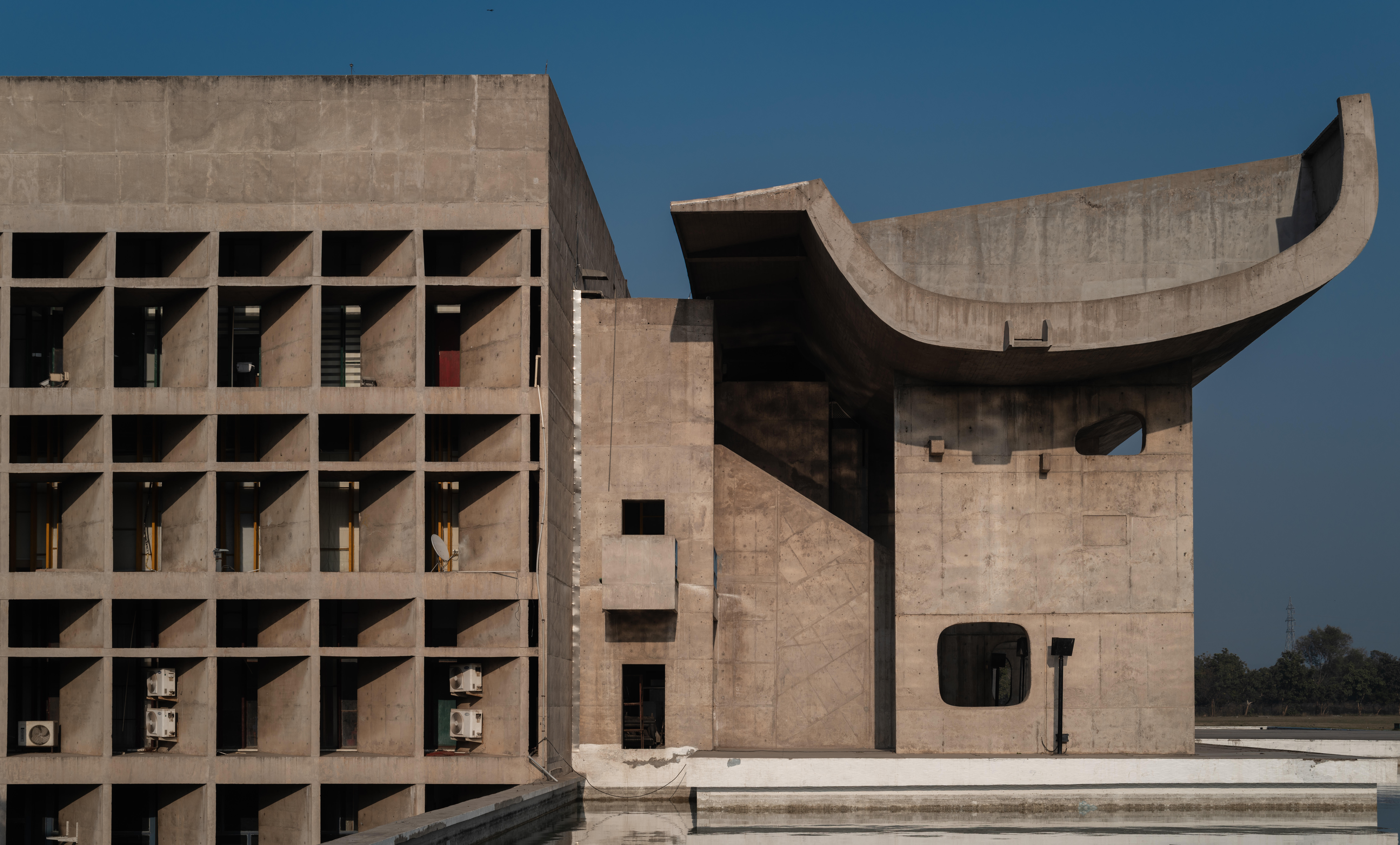 A guide to modernism’s most influential architects
A guide to modernism’s most influential architectsFrom Bauhaus and brutalism to California and midcentury, these are the architects who shaped modernist architecture in the 20th century
-
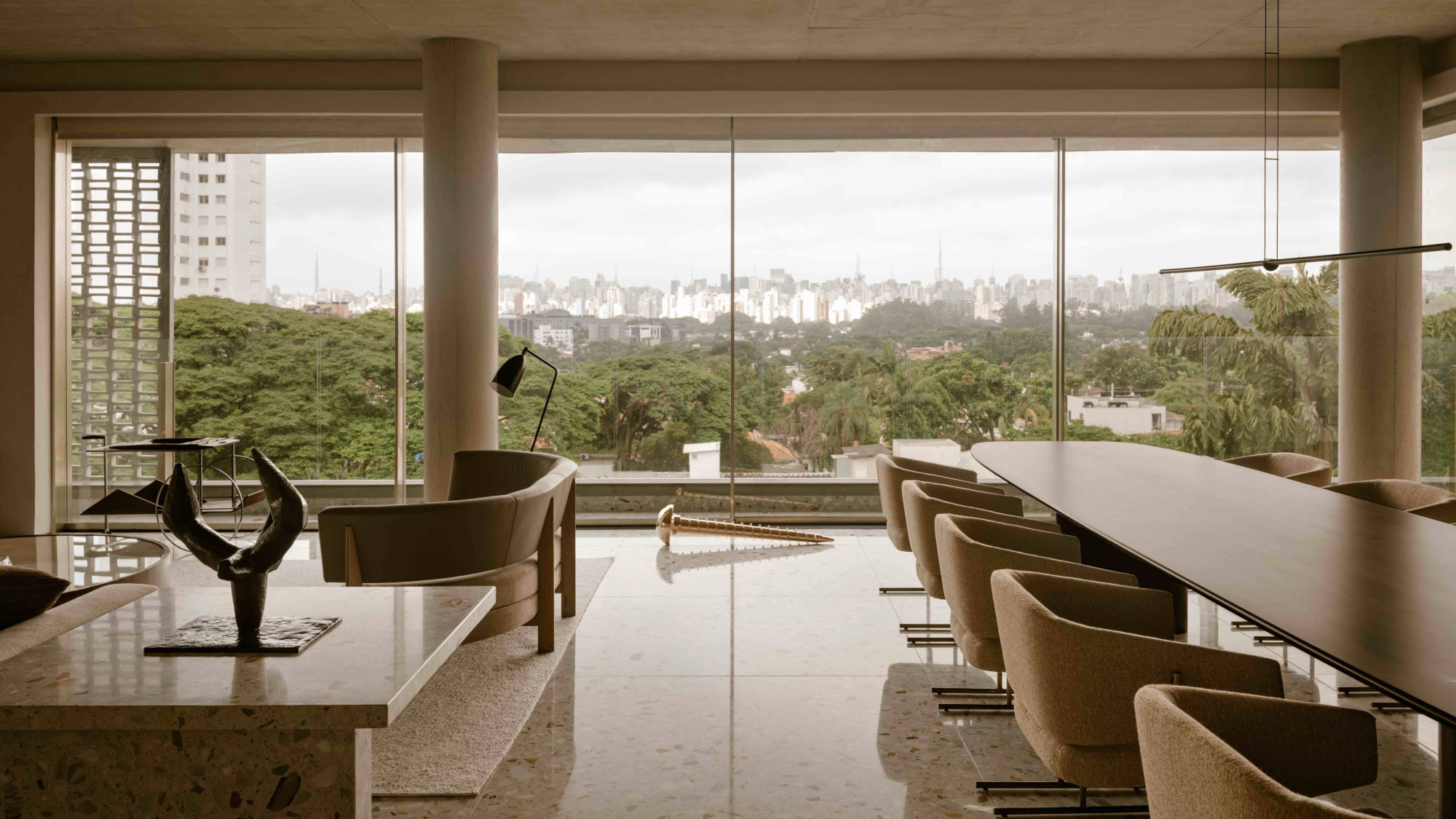 Beige is best at this São Paulo apartment by Arthur Casas
Beige is best at this São Paulo apartment by Arthur CasasWith this quietly elegant São Paulo apartment, Studio Arthur Casas celebrates the power of subtle, neutral shades to create warmth and timeless appeal