Modern courtyard house elevates site in Brasília through private oasis
A courtyard house conceals a private oasis behind its veiled brick façade in Brazil
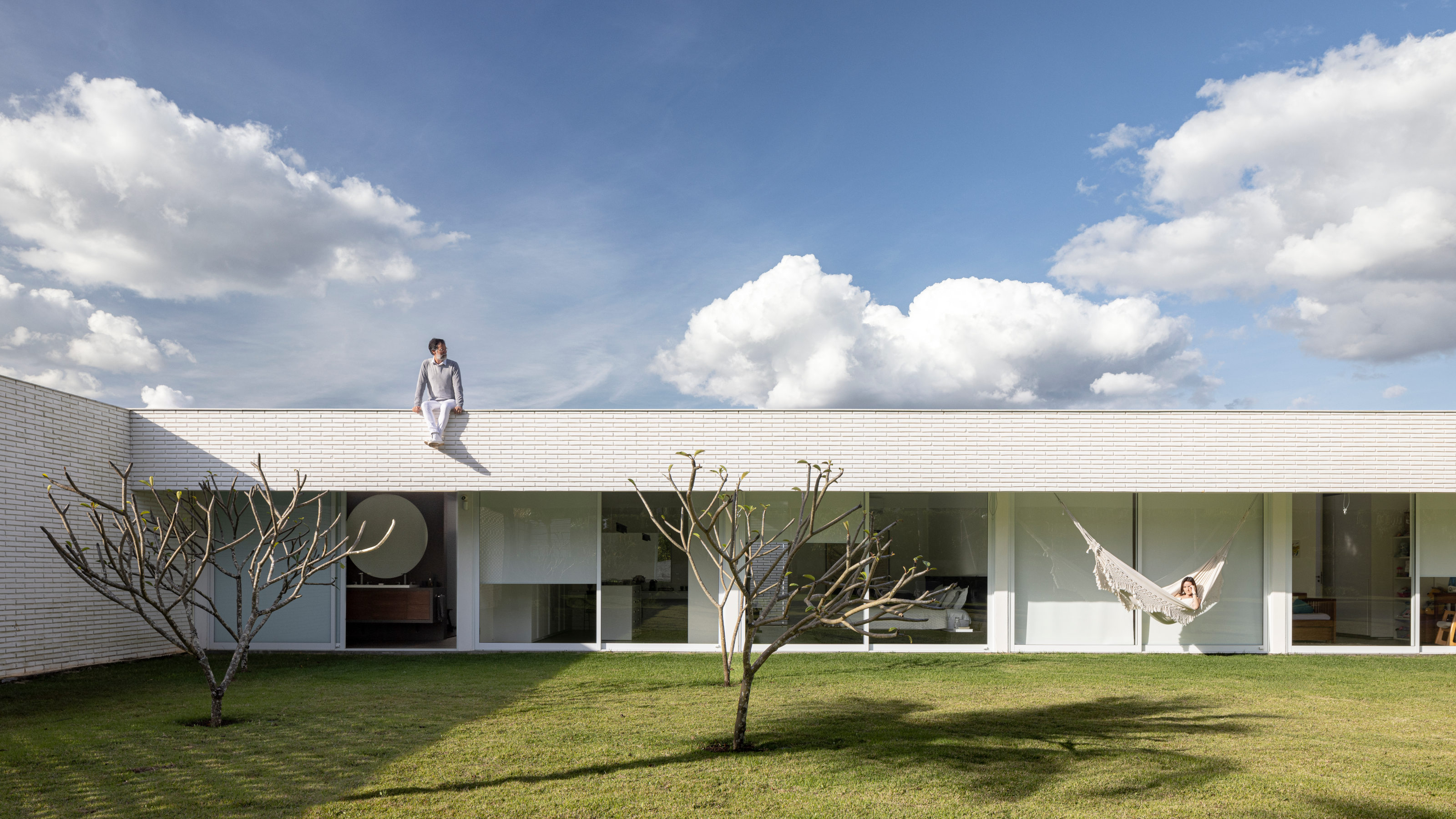
Receive our daily digest of inspiration, escapism and design stories from around the world direct to your inbox.
You are now subscribed
Your newsletter sign-up was successful
Want to add more newsletters?

Daily (Mon-Sun)
Daily Digest
Sign up for global news and reviews, a Wallpaper* take on architecture, design, art & culture, fashion & beauty, travel, tech, watches & jewellery and more.

Monthly, coming soon
The Rundown
A design-minded take on the world of style from Wallpaper* fashion features editor Jack Moss, from global runway shows to insider news and emerging trends.

Monthly, coming soon
The Design File
A closer look at the people and places shaping design, from inspiring interiors to exceptional products, in an expert edit by Wallpaper* global design director Hugo Macdonald.
Casa do Tijolos Brancos, a contemporary courtyard house, might look like a sleek piece of contemporary Brazilian modernism, but its purist surfaces, along with several Surrealist touches, are actually the response of a slow, meticulous construction process.
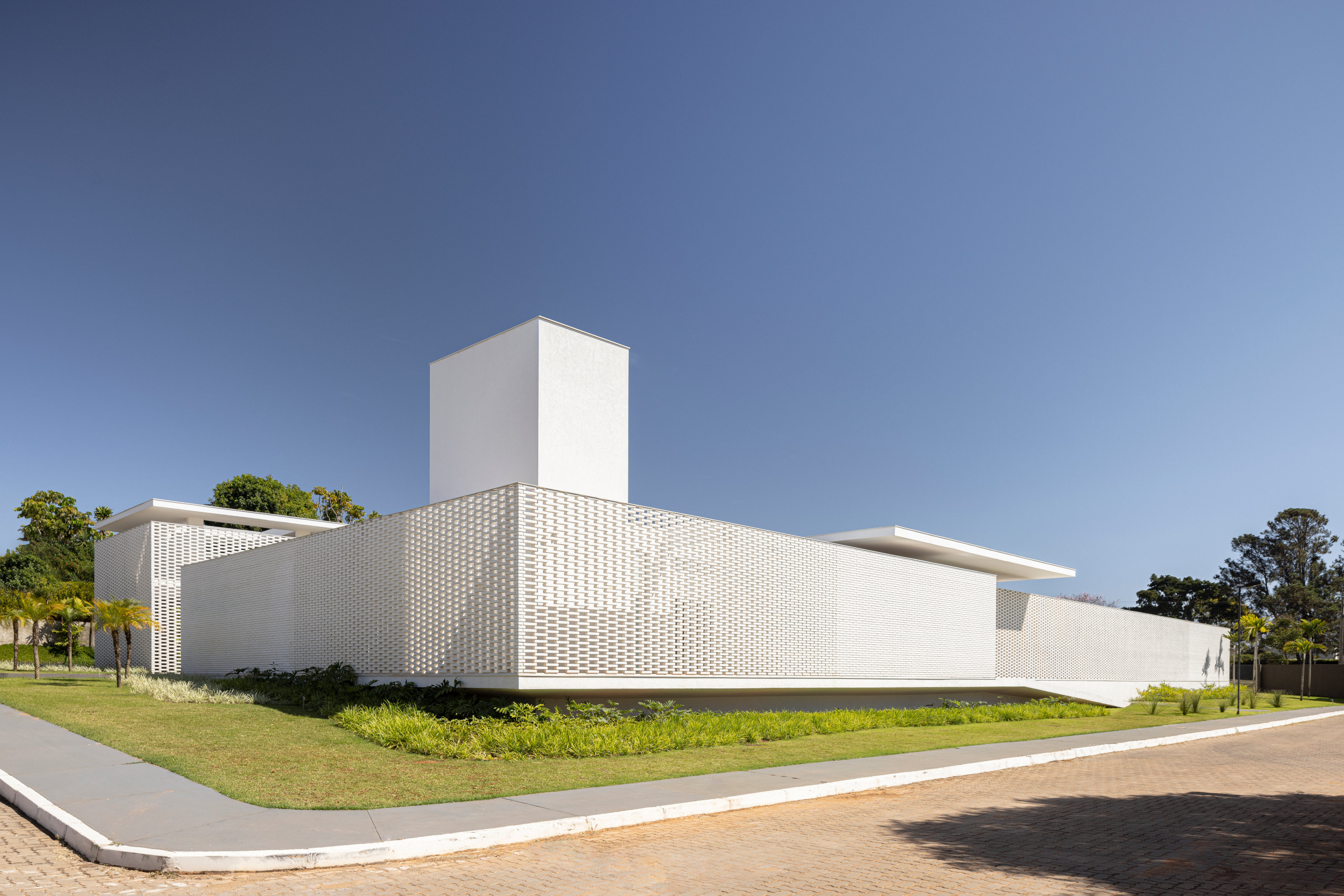
From the street, the house presents a mysterious façade
A modern courtyard house by BLOCO Arquitetos
Designed by BLOCO Arquitetos, the house uses traditional structural brick construction. ‘This requires precision and constructive refinement,’ the architects say, adding that ‘these are the elements that are very present in the most representative public buildings of Brasília.’
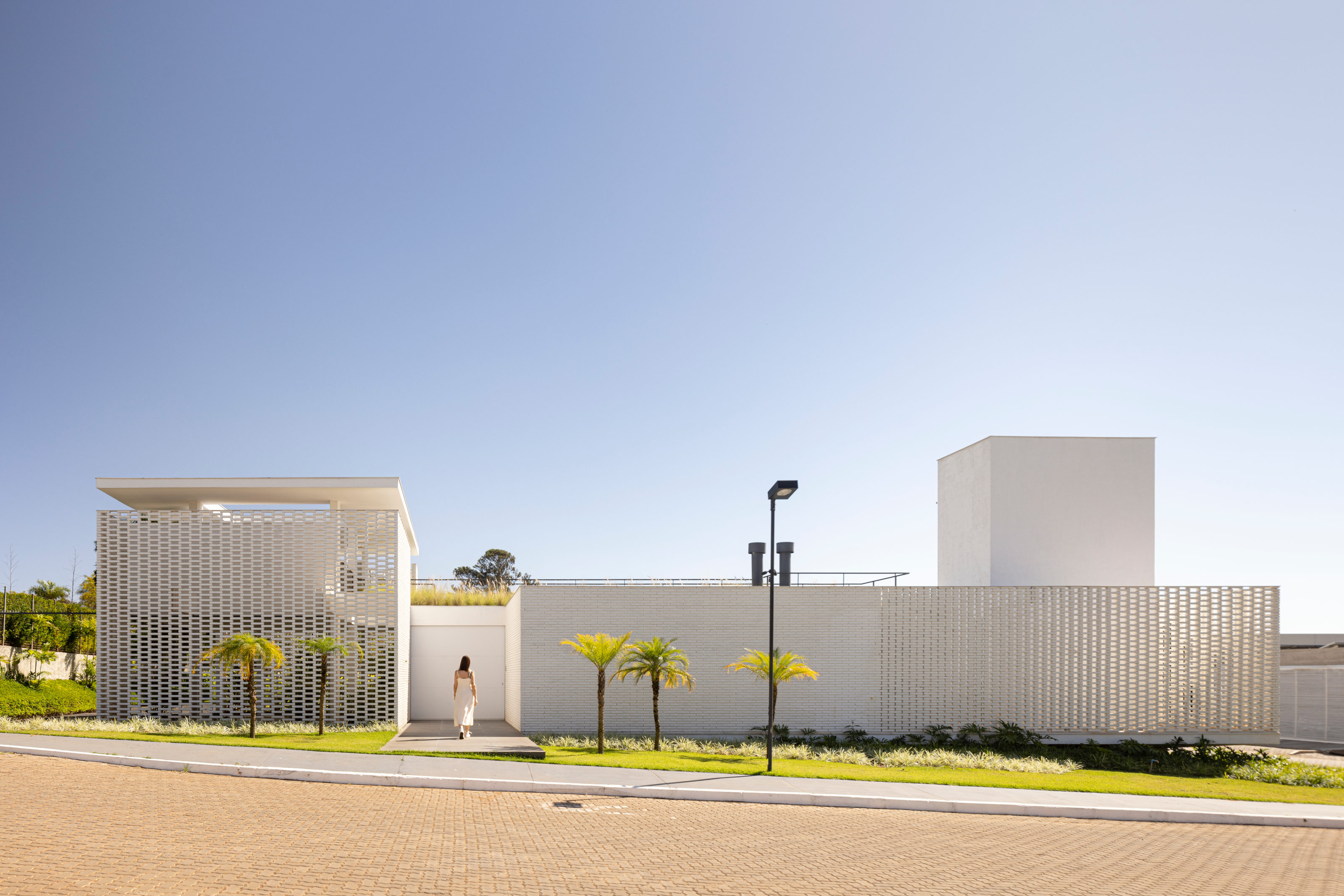
A screen of meticulously constructed brick envelops the house
The L-shaped single-storey house wraps around the perimeter of the plot in the Lago Sul region of the capital. Swathed in an outer layer of white-painted, custom-made bricks, the house effectively has a veil, with areas of solid masonry countered with a perforated brick screen in order to bring light and air into the living spaces without compromising privacy.
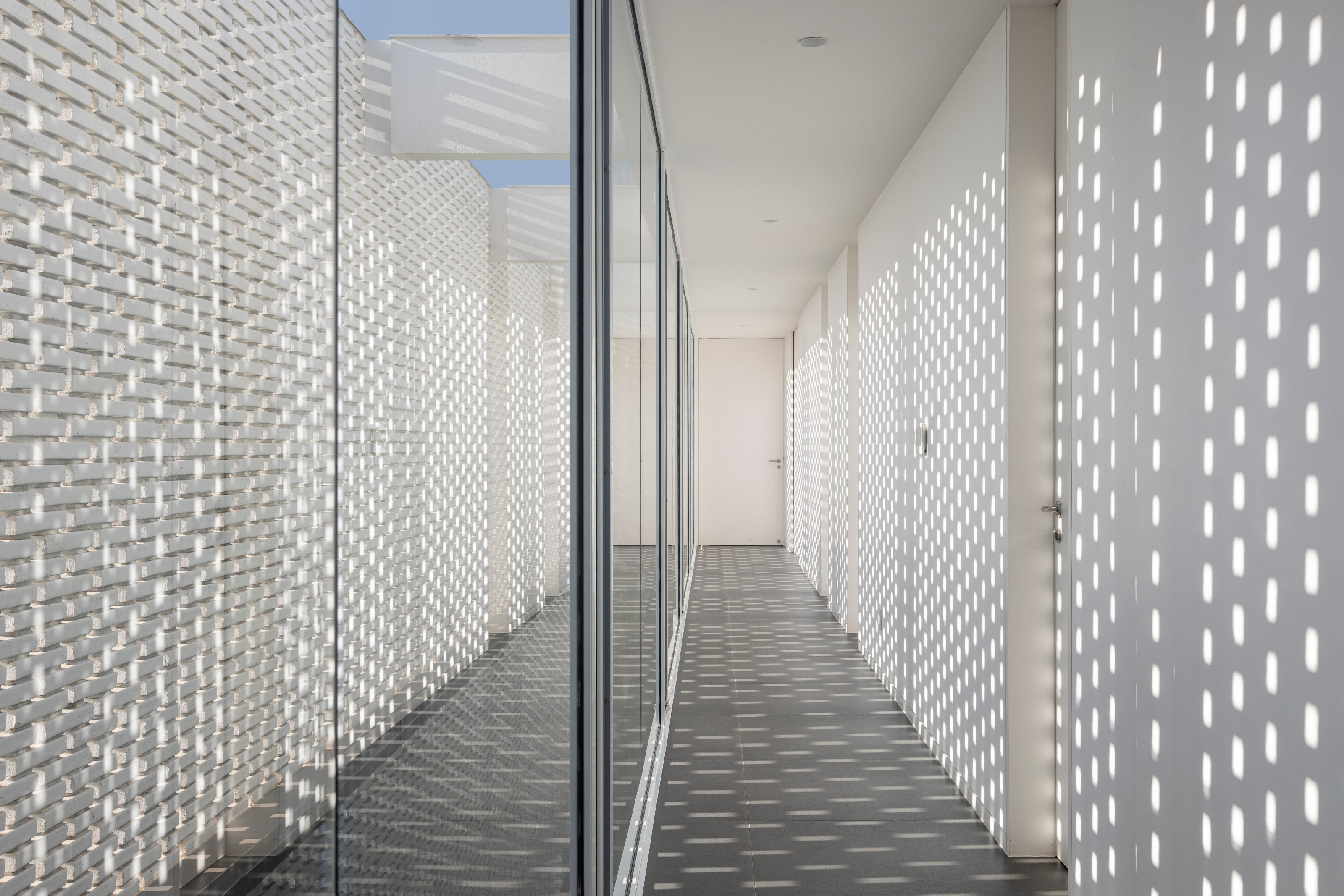
The glass facade is set behind the brick screen
This arrangement allows for the maximum area of private garden, which has a large lap pool and tiered lawns. All the principal rooms, including the bedrooms, living rooms, verandas, kitchen and even the garage, face onto this green space.
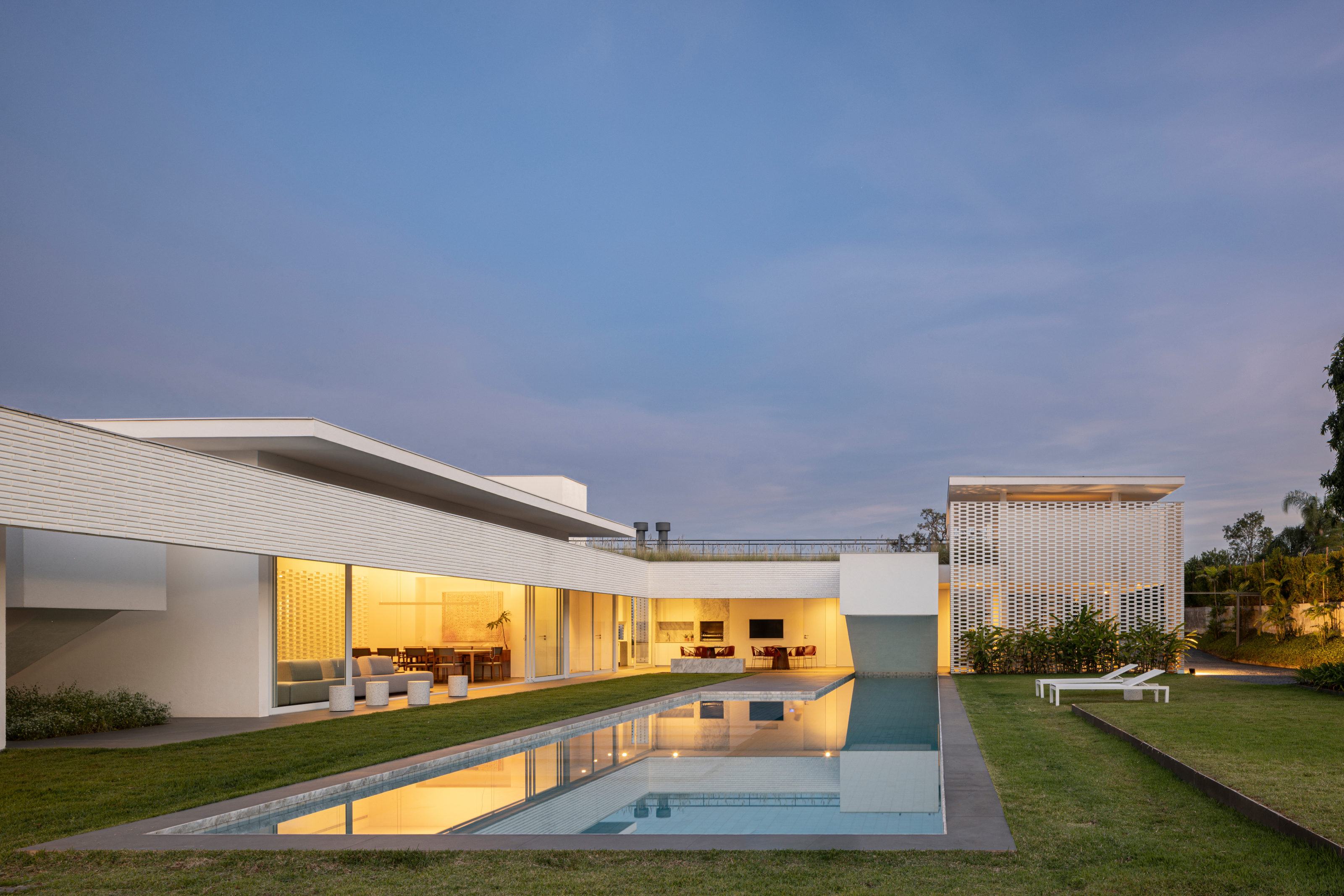
The garden facade
The white brick skin of the external façade is paired with an inner glazed wall flanking the corridor to access the bedrooms, all of which are ensuite and culminate in the principal bedroom, with its large closet and bathroom overlooking the far end of the garden.
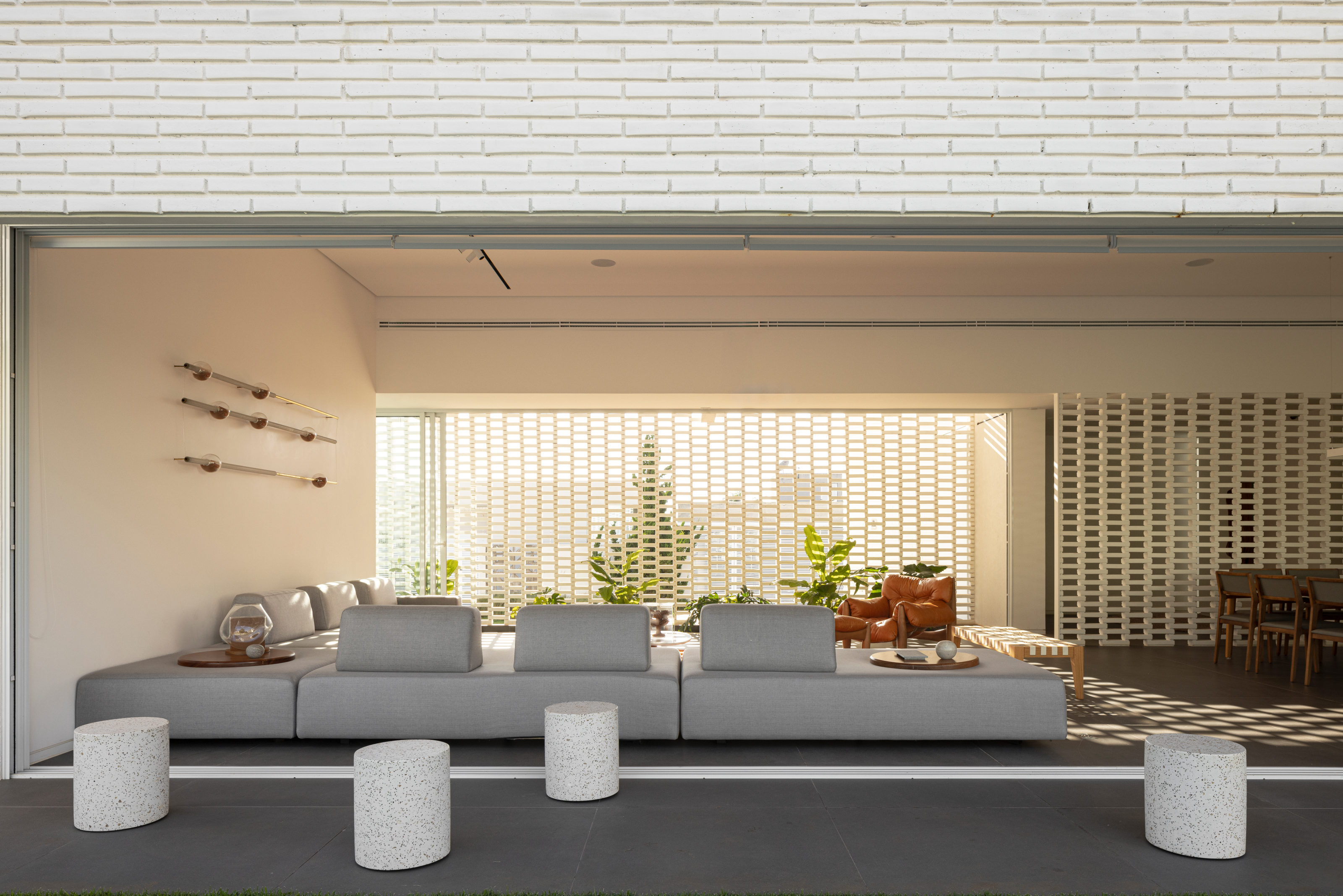
The main living space
The living, dining, staff and utility areas, along with the garage, are located at the other end of the house’s long axis. A dramatic staircase cantilevers out over the swimming pool, leading up to a linear roof garden, and there is also a large solar installation on the flat roof. The architects note that this perforated façade is regularly seen in Brasília, particularly through the use of 'cobogó' (breezeblocks).
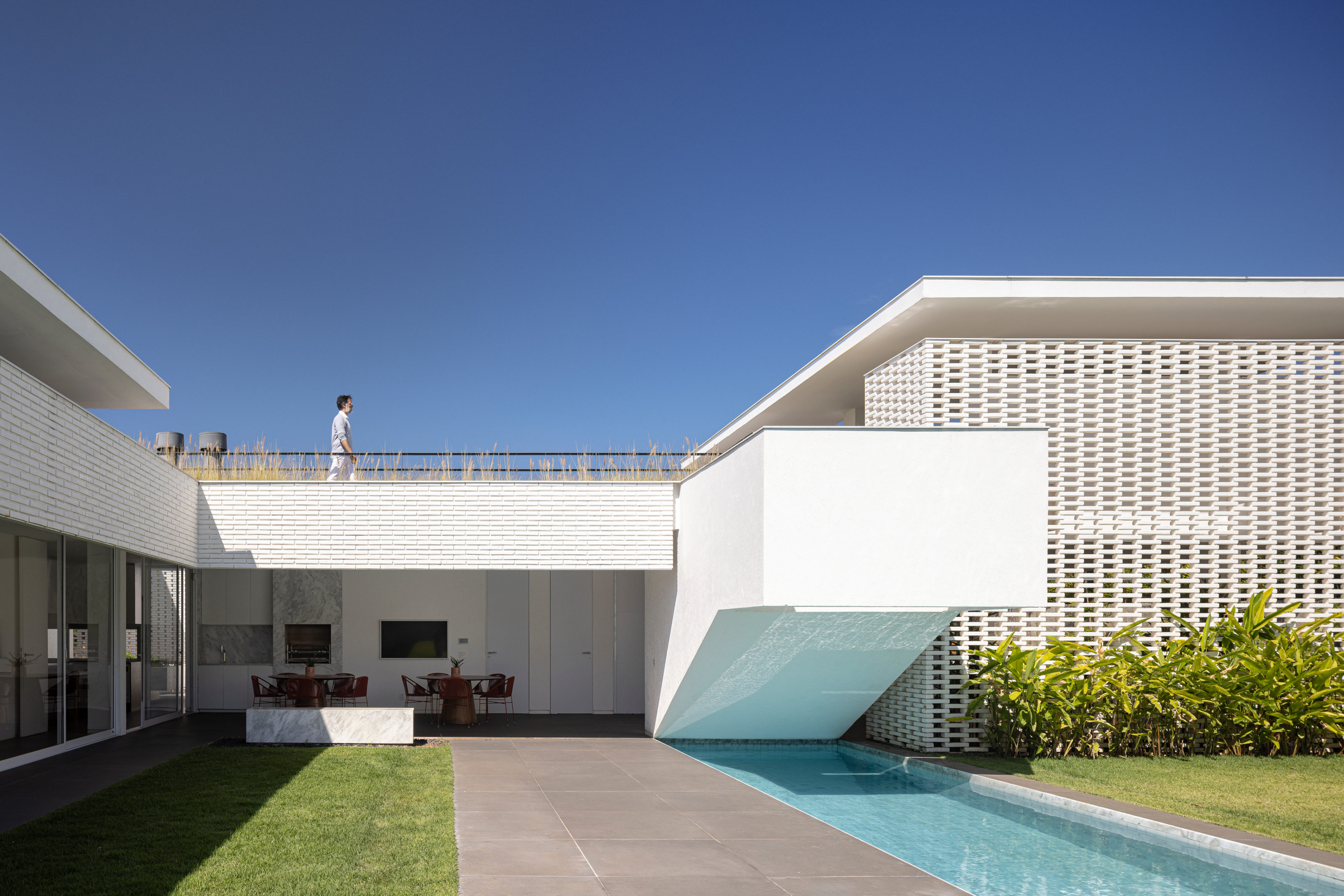
The stair leads to the roof garden
BLOCO Arquitetos is based in Brasília and was founded by Daniel Mangabeira, Henrique Coutinho and Matheus Seco. The team has a keen interest in the history and legacy of Brasília’s acclaimed architectural heritage, and are proud to continue the city’s tradition of innovative design.
Receive our daily digest of inspiration, escapism and design stories from around the world direct to your inbox.
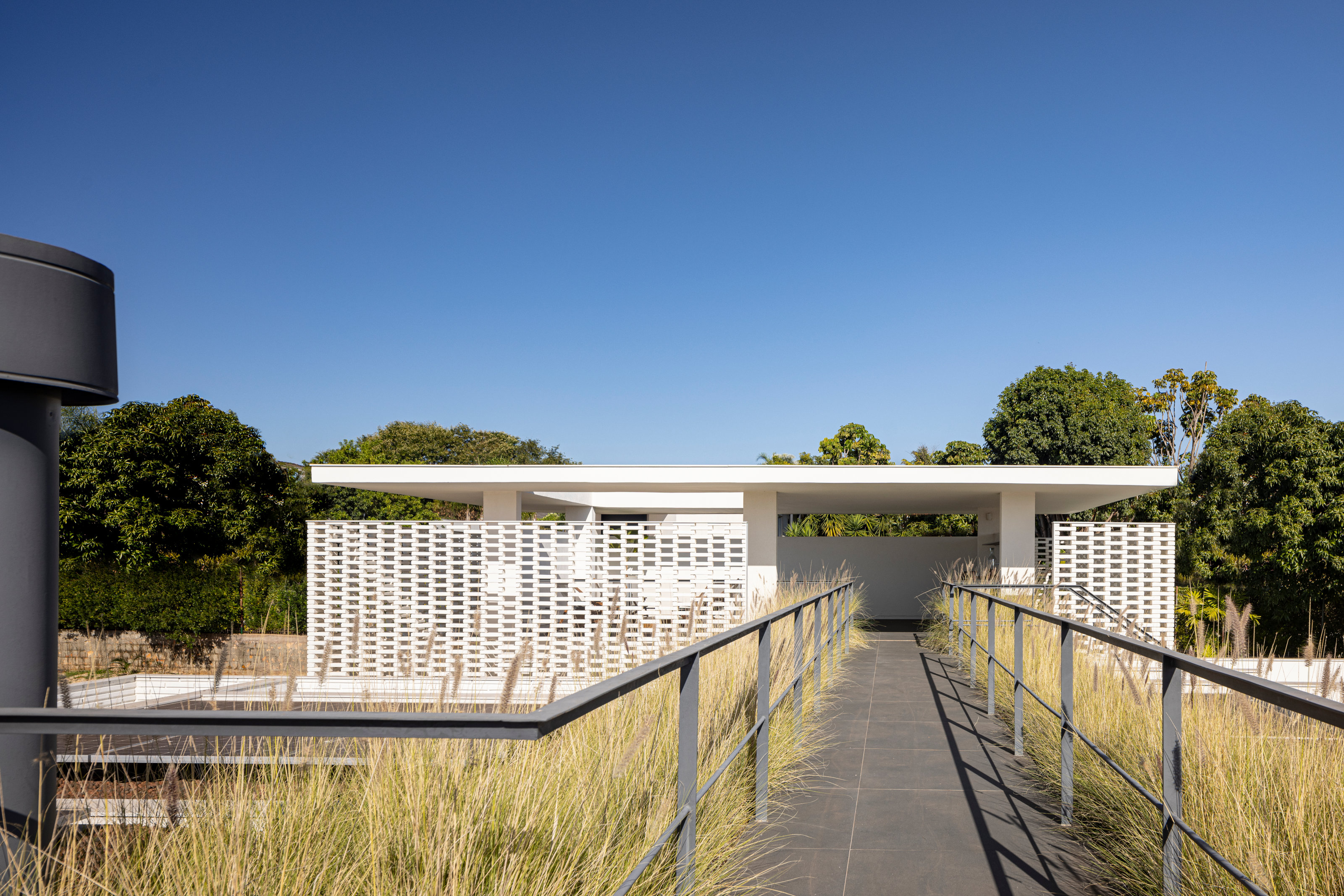
The walkway across the roof garden
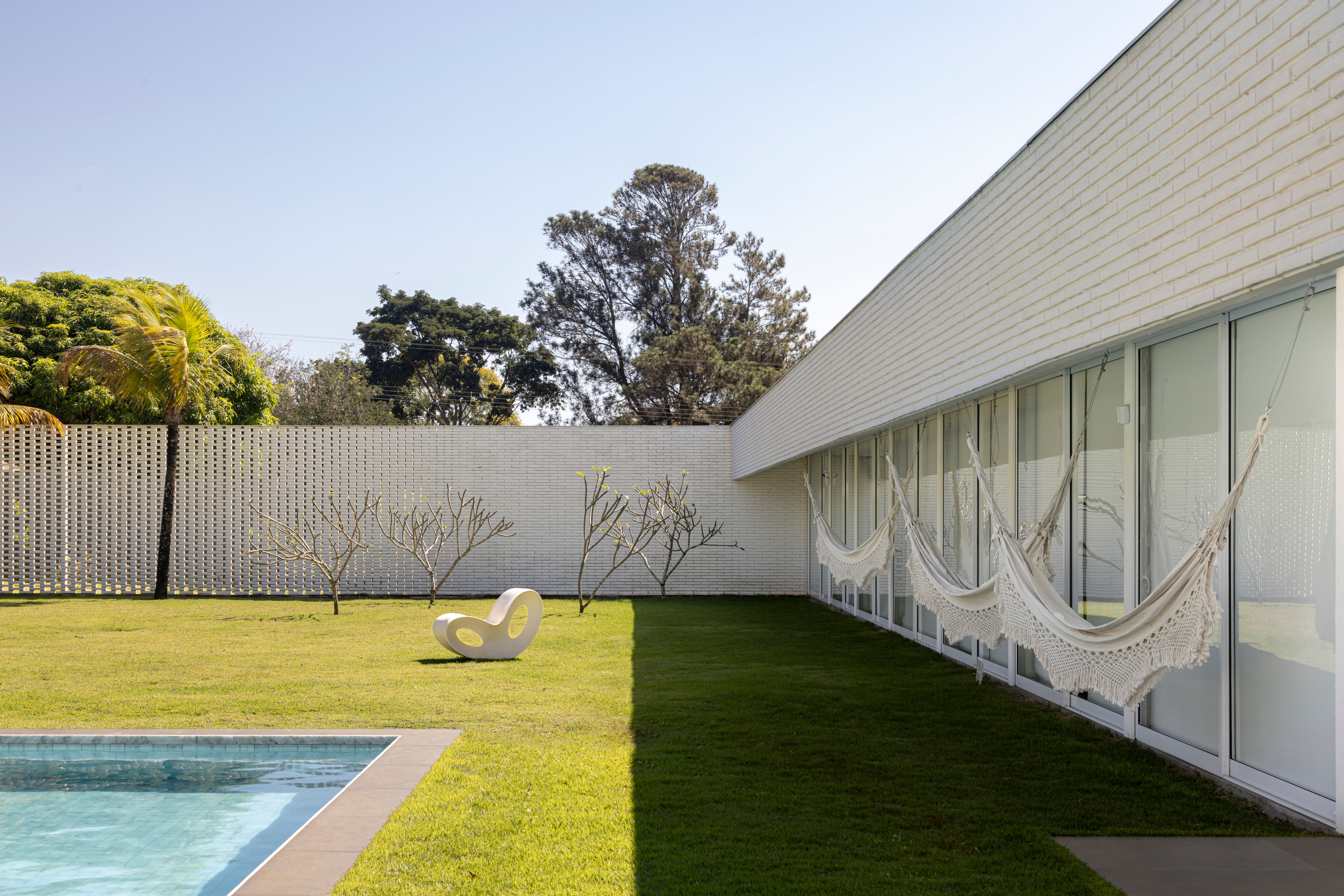
The walls wraps around the entire garden
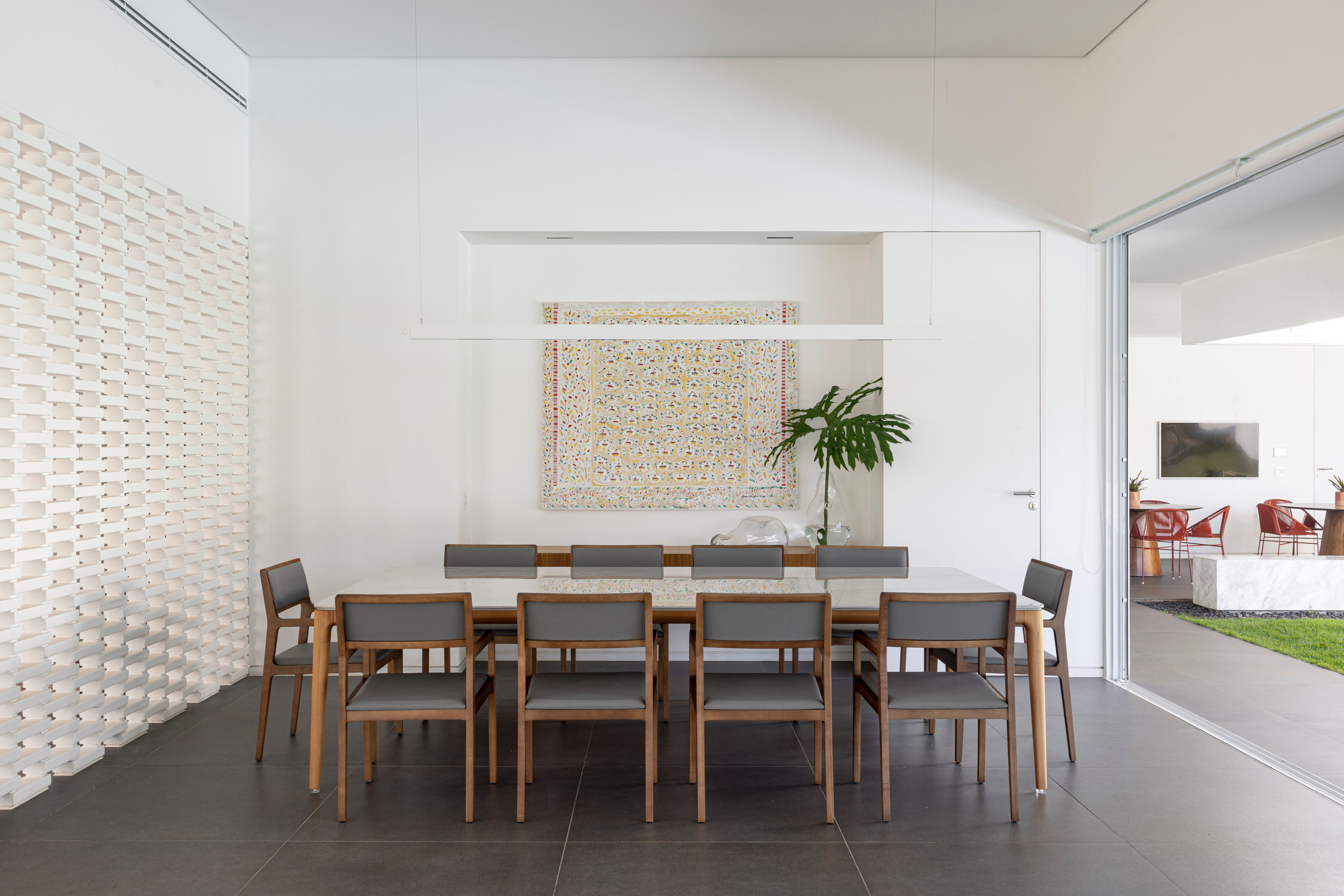
The dining room can be opened up to the garden
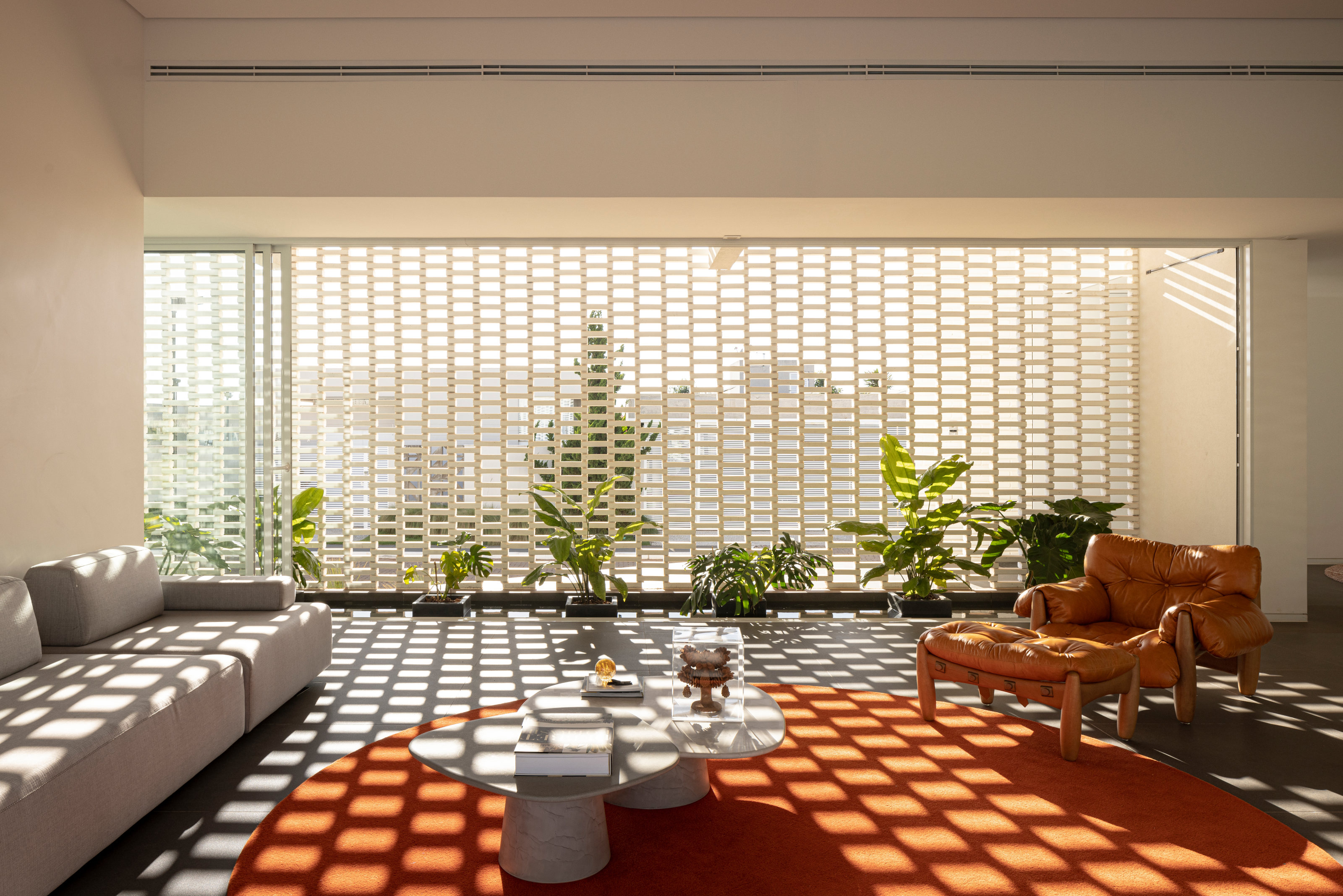
Evening light filters through the blockwork facade
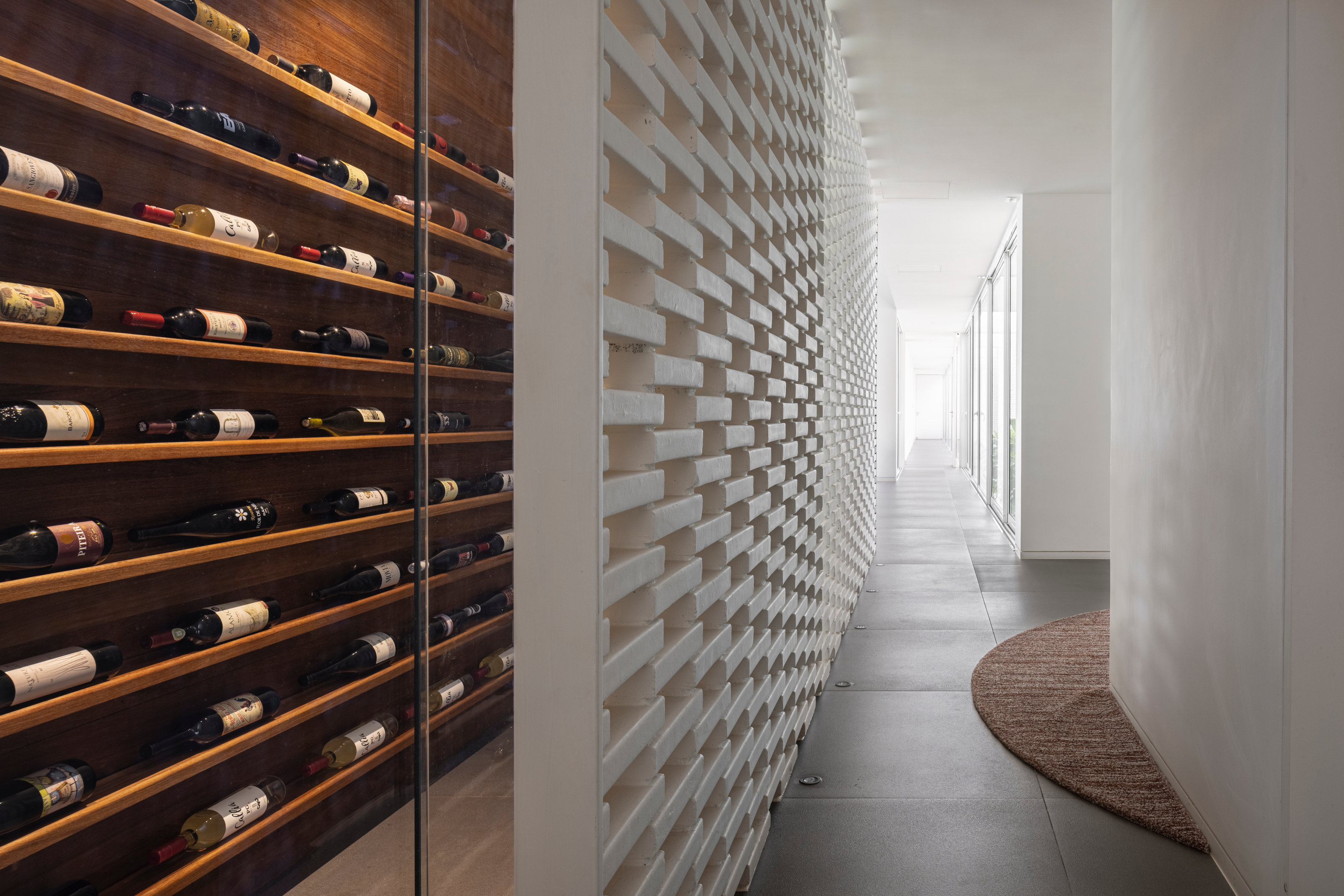
A wine cellar is set at one end of the primary corridor
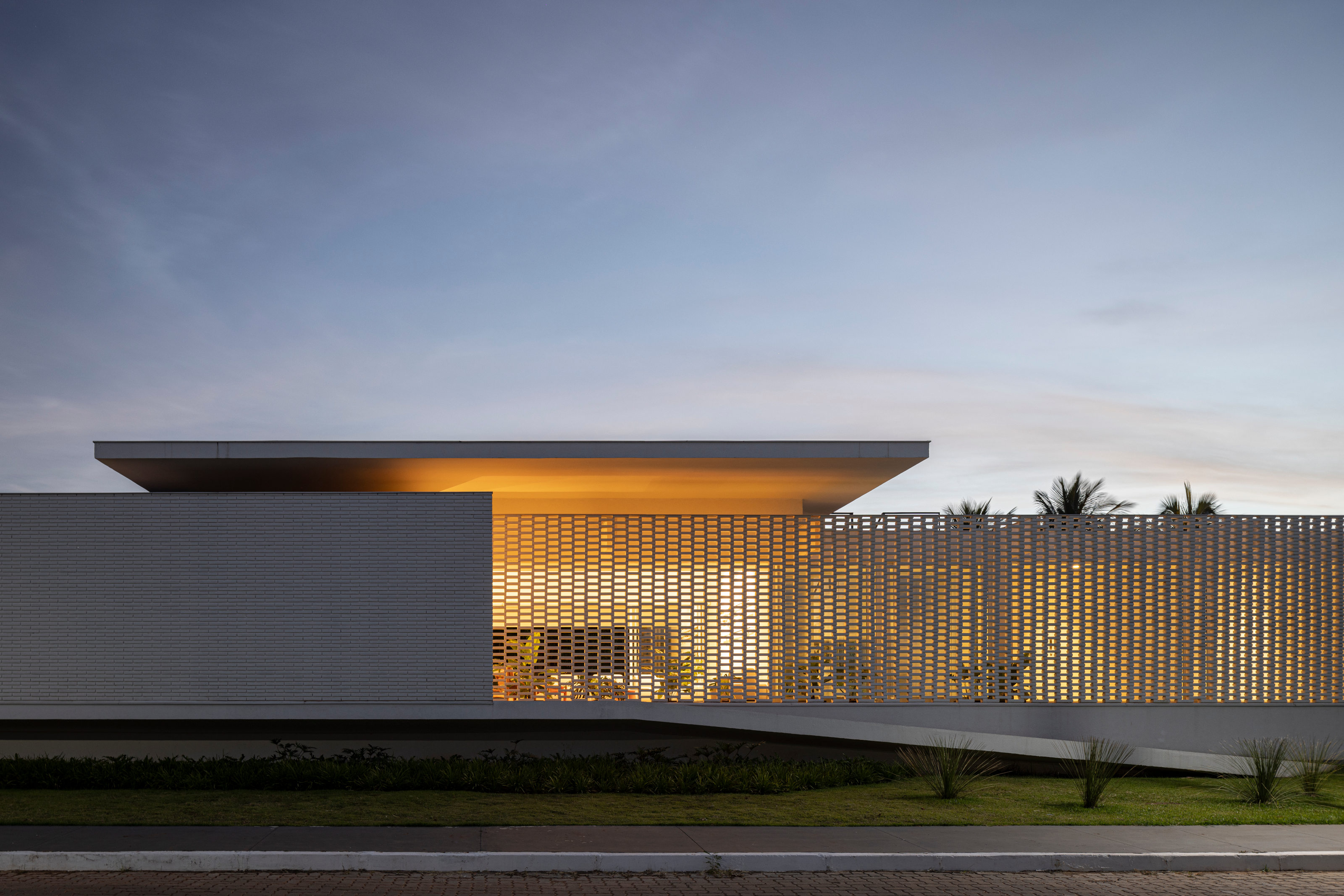
A shallow ramp leads up to the main entrance
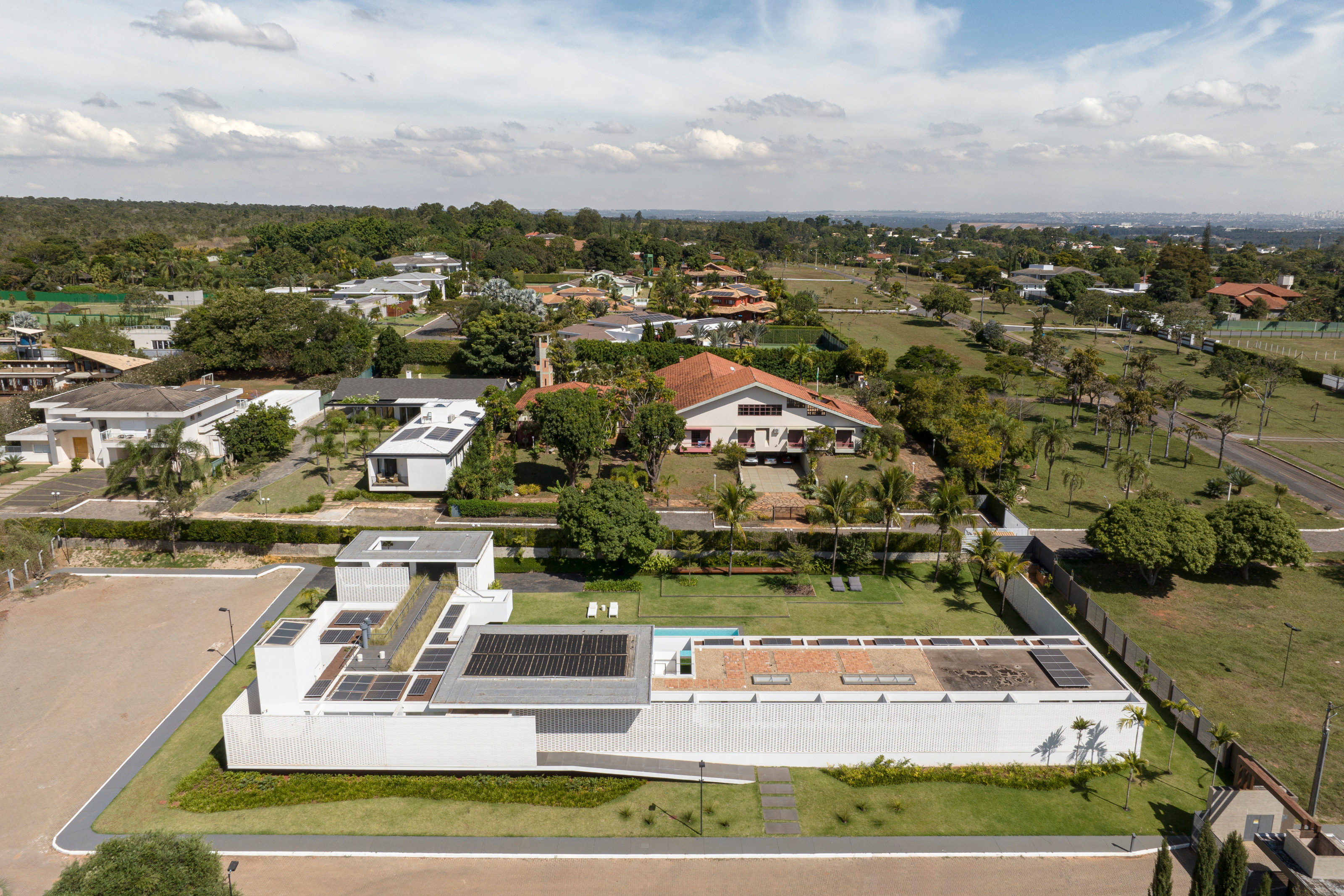
Aerial view of the White Bricks House by BLOCO Arquitetos
Jonathan Bell has written for Wallpaper* magazine since 1999, covering everything from architecture and transport design to books, tech and graphic design. He is now the magazine’s Transport and Technology Editor. Jonathan has written and edited 15 books, including Concept Car Design, 21st Century House, and The New Modern House. He is also the host of Wallpaper’s first podcast.