Don’t Move, Improve 2025: the 14 London homes adding design oomph to the everyday
The shortlist for Don’t Move, Improve 2025 has been announced, revealing 14 residential projects across London that add value and pizazz to their inhabitants’ daily lives

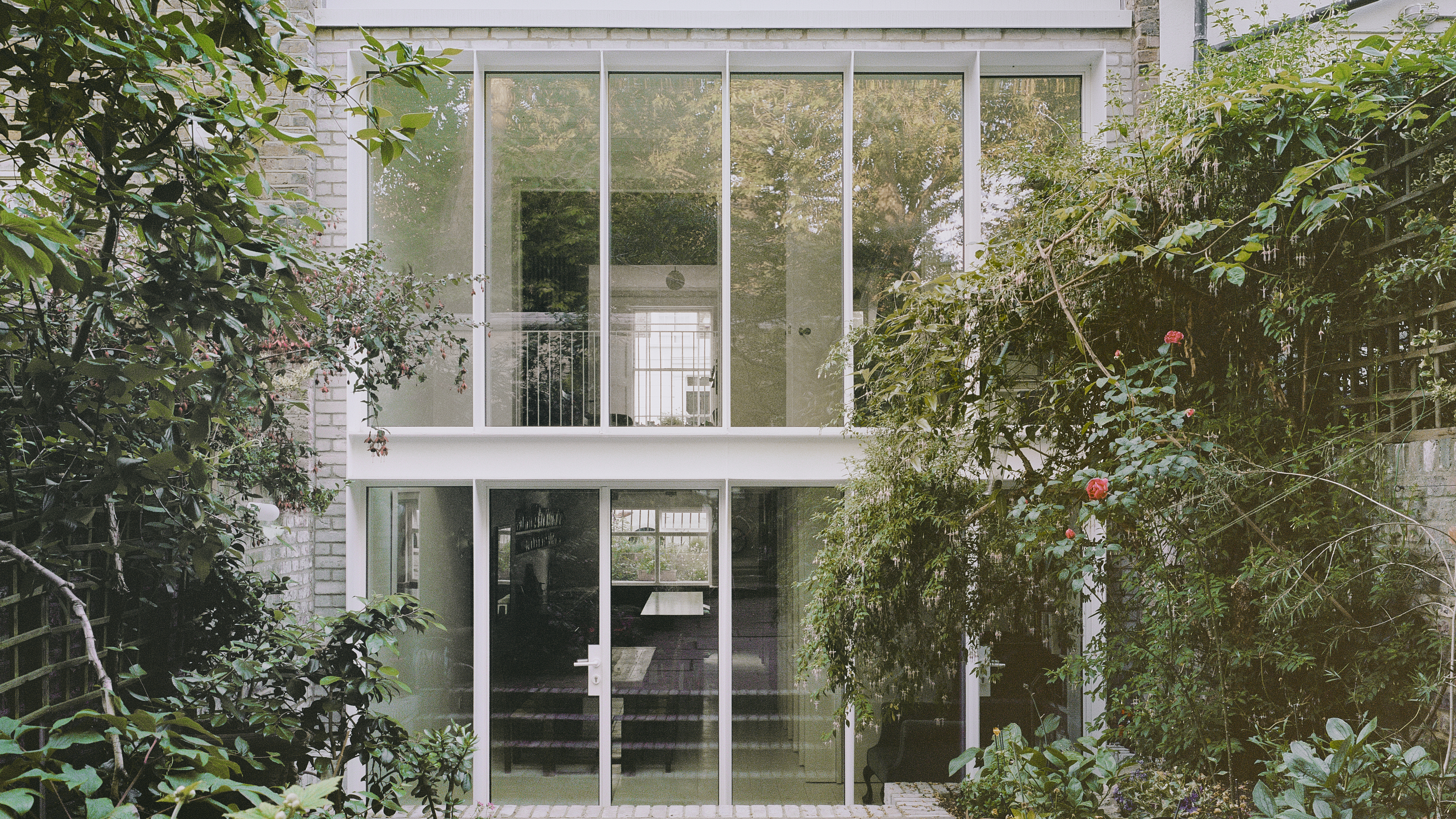
Receive our daily digest of inspiration, escapism and design stories from around the world direct to your inbox.
You are now subscribed
Your newsletter sign-up was successful
Want to add more newsletters?

Daily (Mon-Sun)
Daily Digest
Sign up for global news and reviews, a Wallpaper* take on architecture, design, art & culture, fashion & beauty, travel, tech, watches & jewellery and more.

Monthly, coming soon
The Rundown
A design-minded take on the world of style from Wallpaper* fashion features editor Jack Moss, from global runway shows to insider news and emerging trends.

Monthly, coming soon
The Design File
A closer look at the people and places shaping design, from inspiring interiors to exceptional products, in an expert edit by Wallpaper* global design director Hugo Macdonald.
The Don't Move, Improve 2025 cycle kick-off and its highly anticipated shortlist have just been announced - revealing the 14 homes from across London which will compete for the titles on offer in the popular, NLA-organised, VitrA-sponsored event (top gong Home of the Year is accompanied by more awards for sustainability, compact design and more). Last year's winner, Aden Grove, was a Don't Move, Improve 2024 standout submission for its dynamism, energy efficiency and personality.
Don't Move, Improve 2025: the shortlist
The shortlisted projects were chosen this year from a pool of 150 entries and the judges are looking for the capital's finest new examples in creativity and sustainability. The ultimate goal? To meaningfully improve the quality of life of each scheme's inhabitants, through delight and eco-sensitive architectural ingenuity.
Federico Ortiz, head of programme at architectural organisation NLA, said: 'This year’s shortlist exemplifies the power of thoughtful home design to transform not just spaces, but the way we live. These projects offer inspiration and practical solutions for Londoners looking to improve their homes, demonstrating that great design is accessible to all. From small-scale refurbishments to bold architectural statements, these homes are proof that Londoners are embracing the potential of their spaces in incredible ways.'
Don't Move, Improve 2025: 14 shortlisted projects
Aperture House by Curtaz Studio
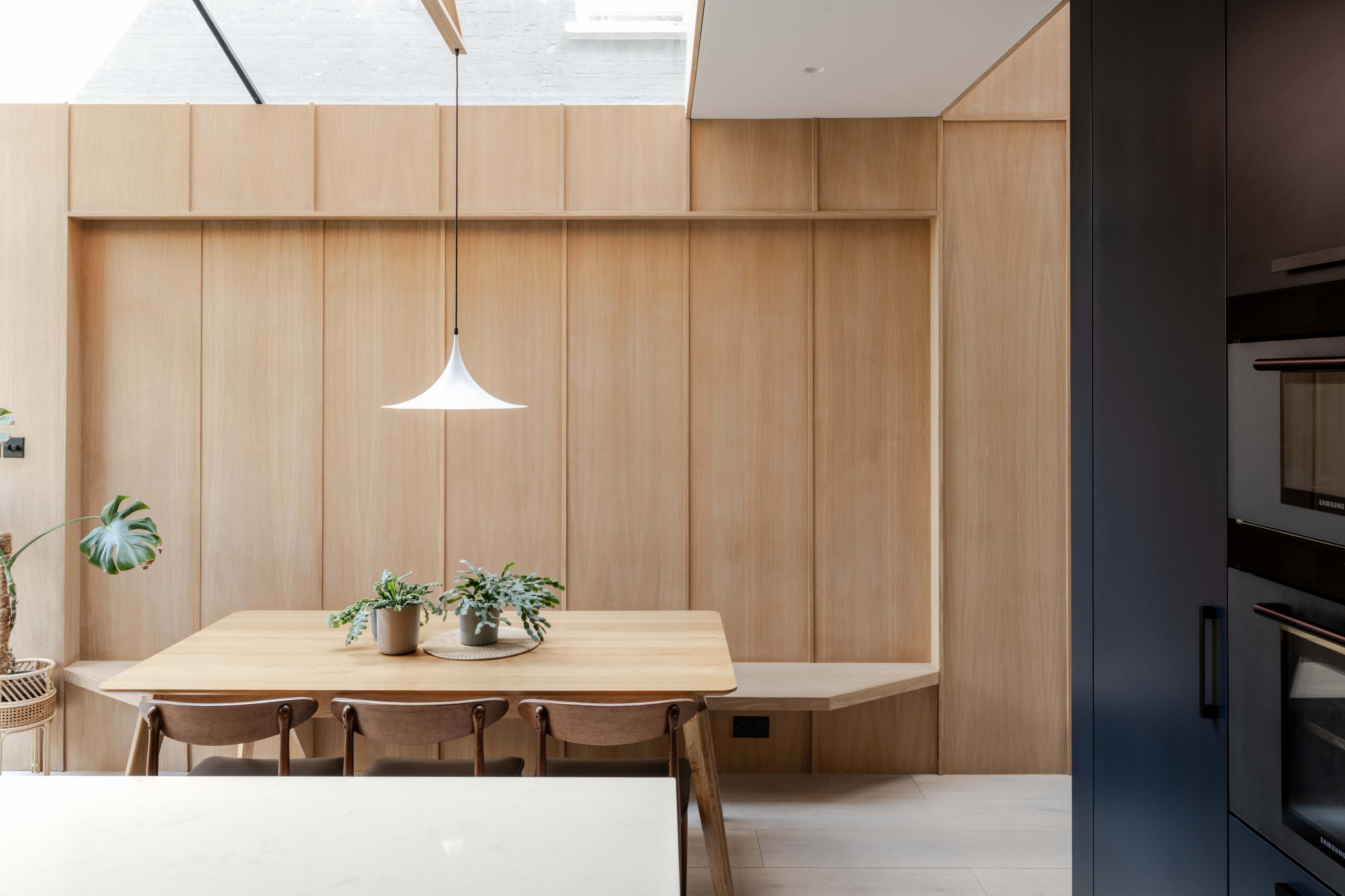
This remodelling of a mid-terraced Victorian house, draws on its client’s passion for photography and nature – bringing together refined indoors and green outdoors.
Datum House by The DHaus Company Ltd
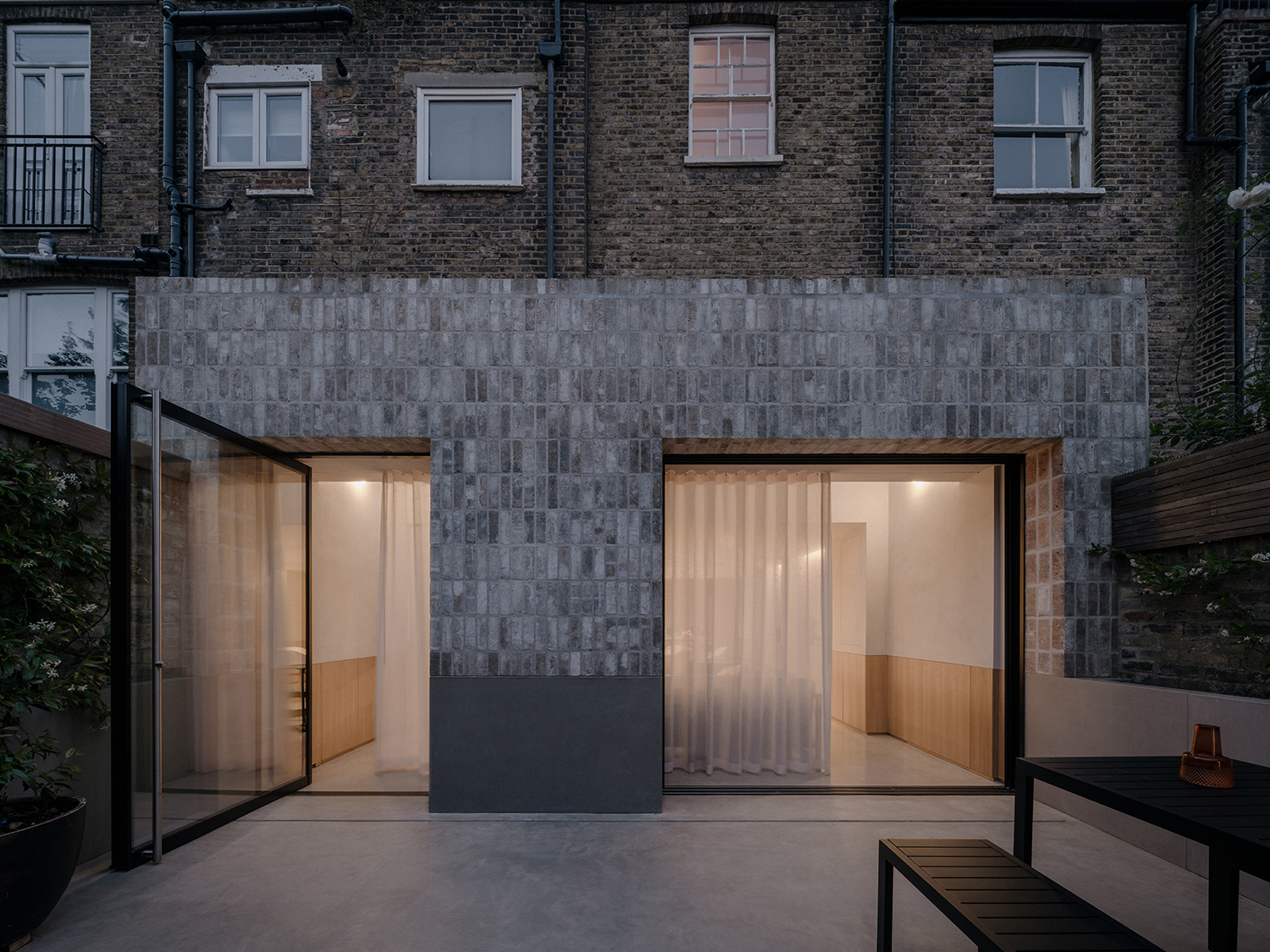
A modest extension not only adds an extra bedroom to this London duplex, but also completely transforms the lower ground floor into a light filled, open space.
Elemental House by Archmongers Architects
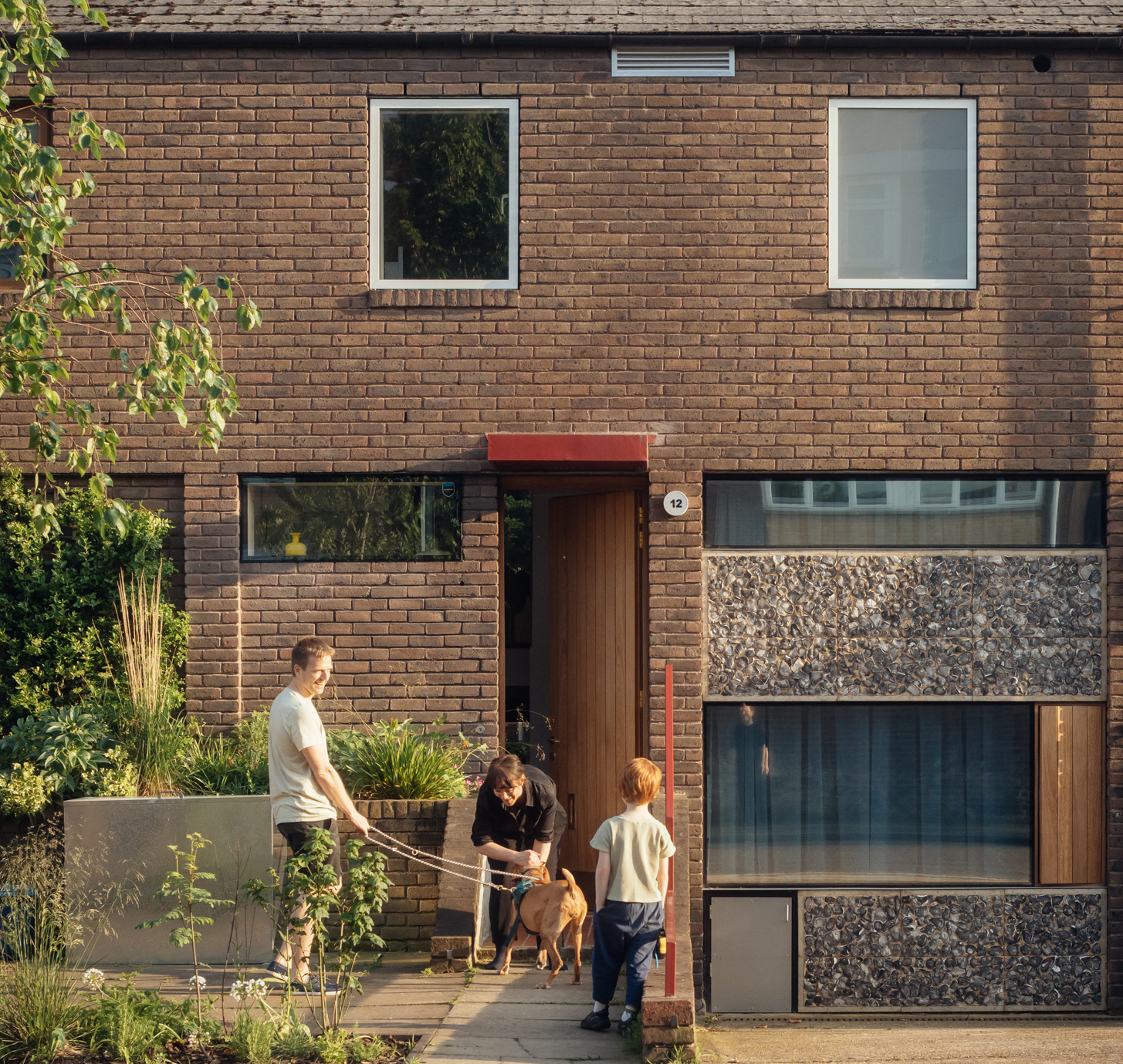
Archmongers’ Elemental House redesigns a 1970s terraced house in London’s Hackney into a functional, light-filled, Scandinavian-inspired family home.
Hartley House by THISS Studio
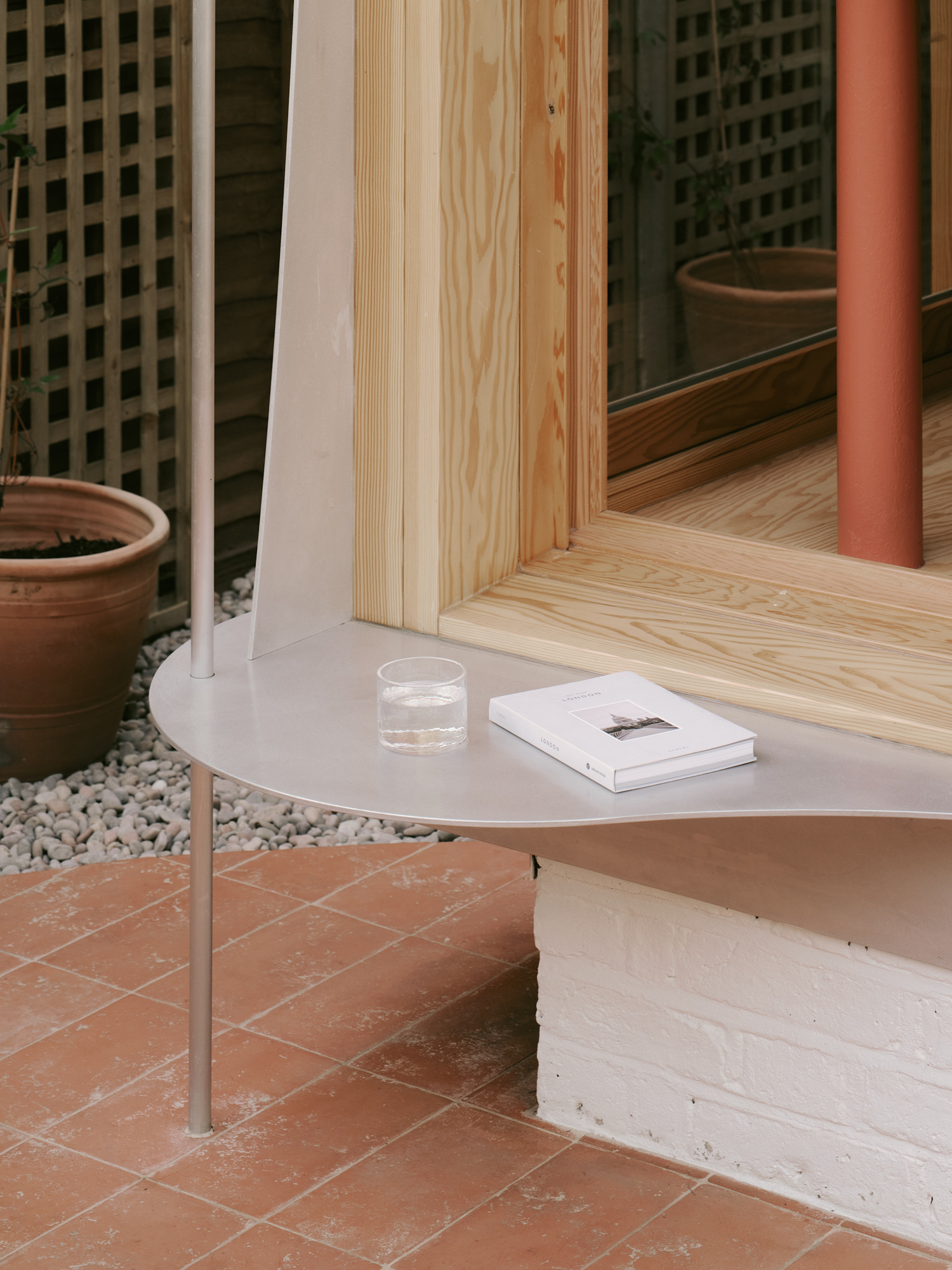
An eco-conscious reimagining of a Victorian terraced home for a growing London family, THISS Studio’s Hartley House is a celebration of sustainable, spacious living.
Receive our daily digest of inspiration, escapism and design stories from around the world direct to your inbox.
Hands-on Home by Natallia Tanko
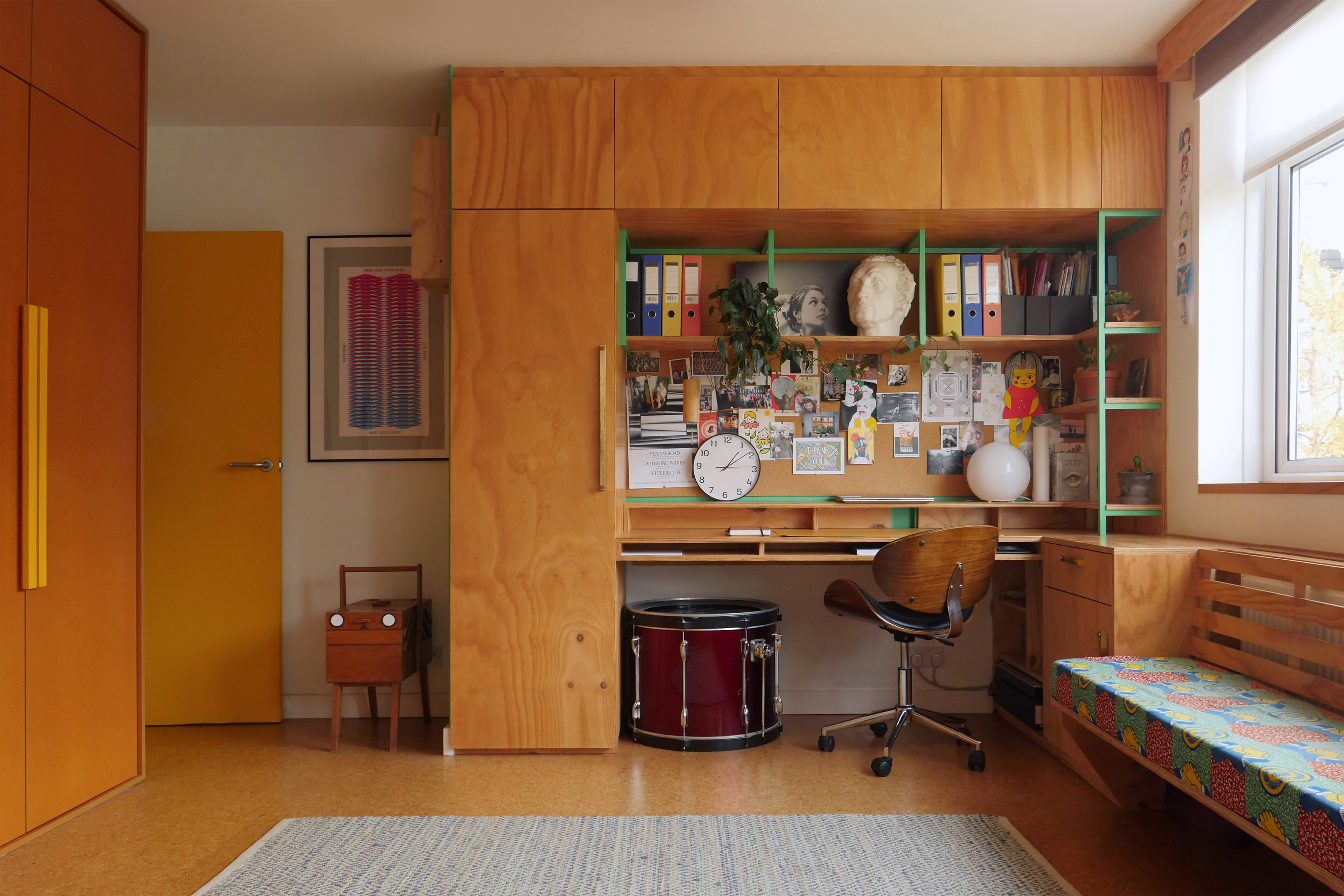
This is a bold Lewisham self-build that gradually extended and renovated a 1970s ground-floor flat.
Hope Villa by Proctor & Shaw
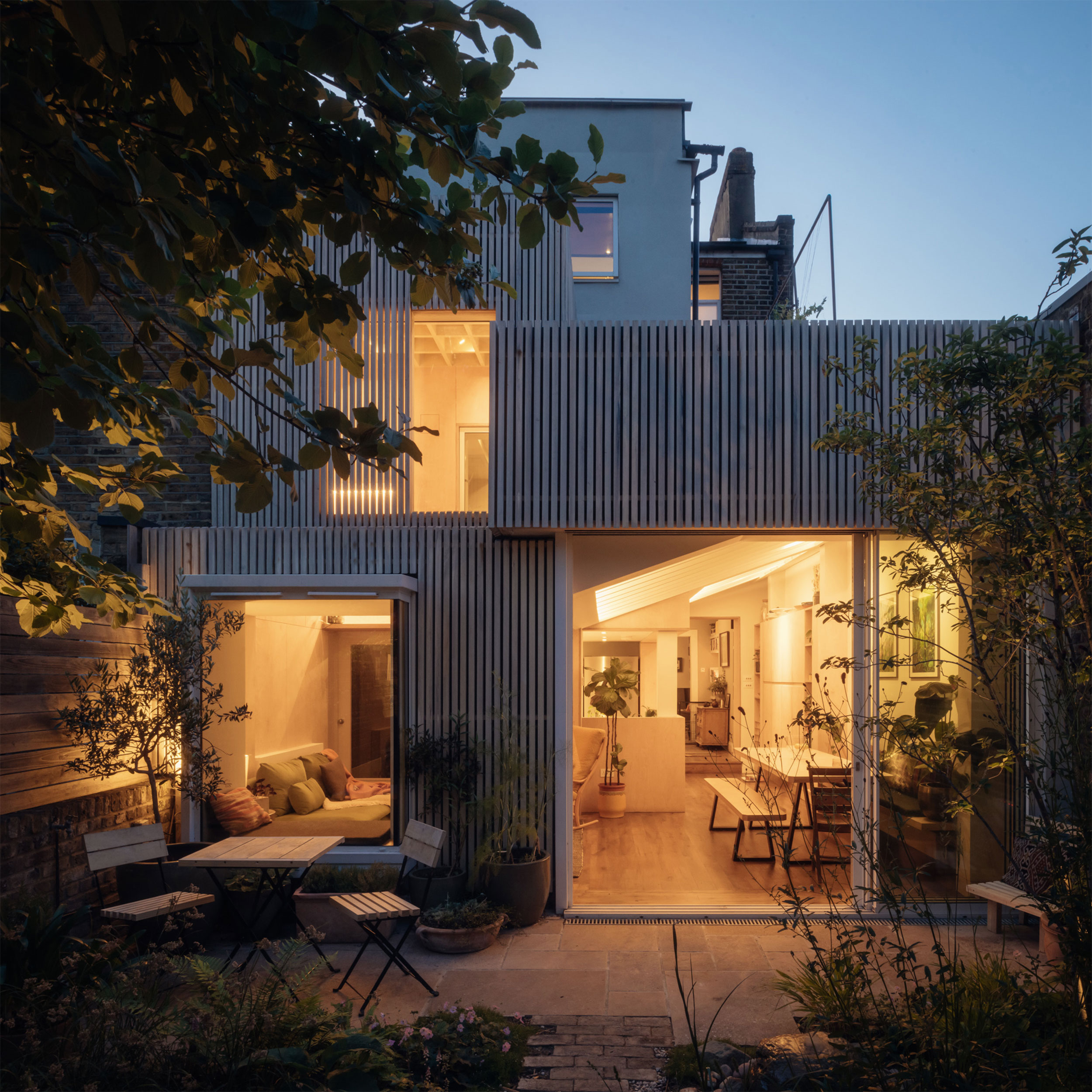
Sensitive yet dynamic, this house extension remodels and reuses, adding a biodiverse rain garden to its enticing urban mix.
House Extension in Islington by VATRAA
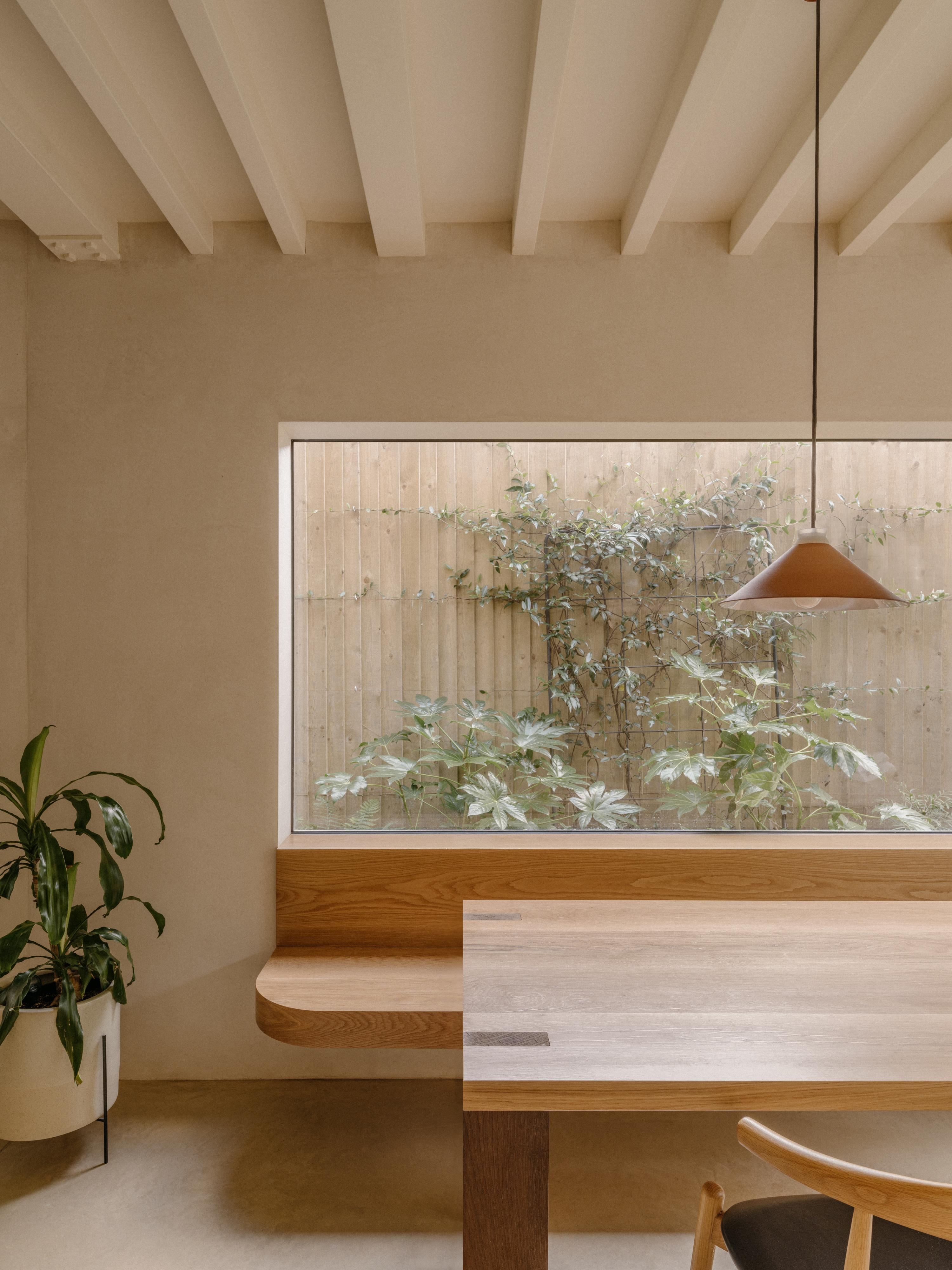
House Extension in Islington by VATRAA transforms a Victorian home in a conservation area by adding a wrapround extension, alongside a full internal refurb.
Lordship Park by Bindloss Dawes Architects
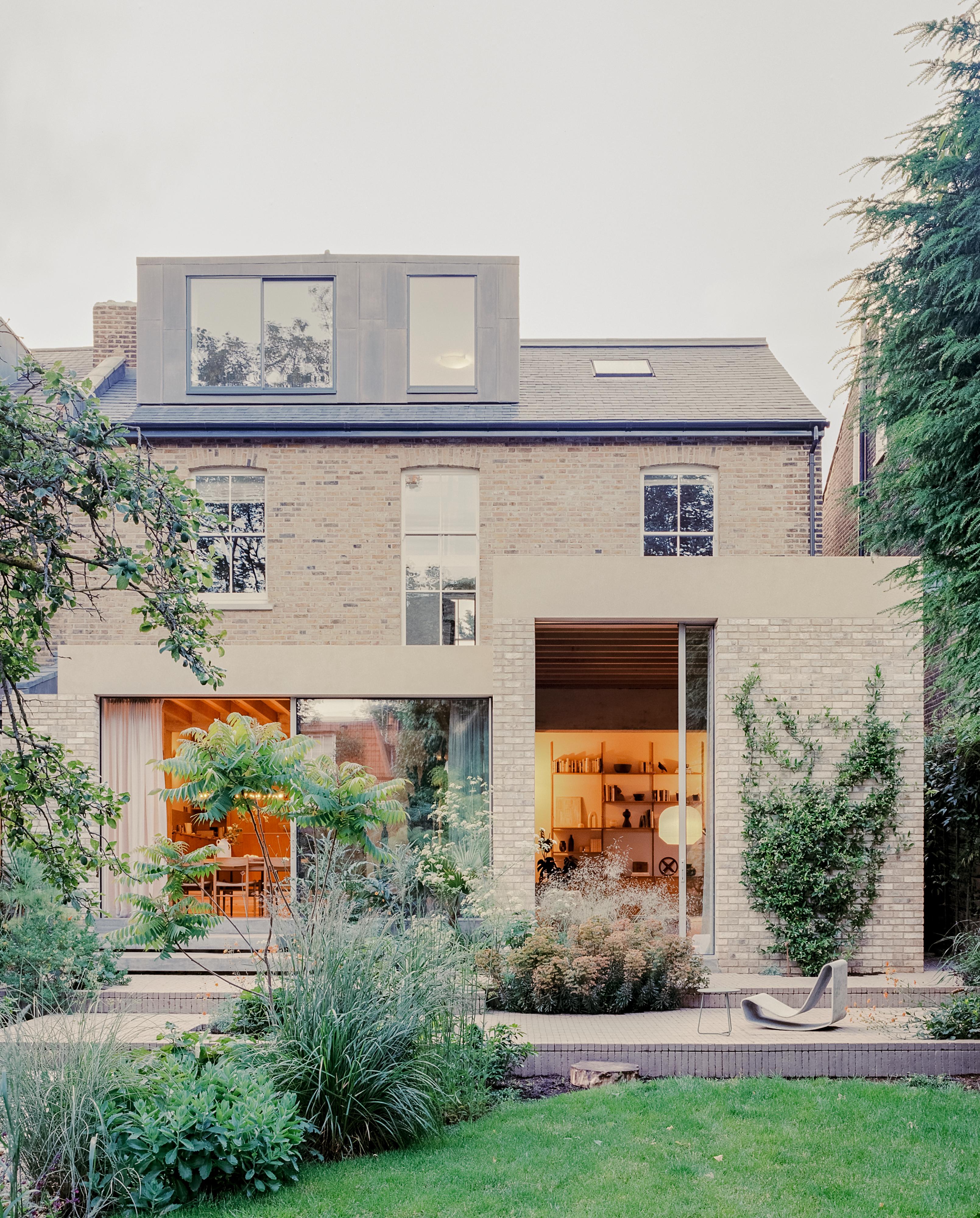
In this project, a neglected house suffering from historic bomb damage and subsidence has been turned from tired bedsit accommodation to warm family home.
Nina's House by Nina+Co with ROAR
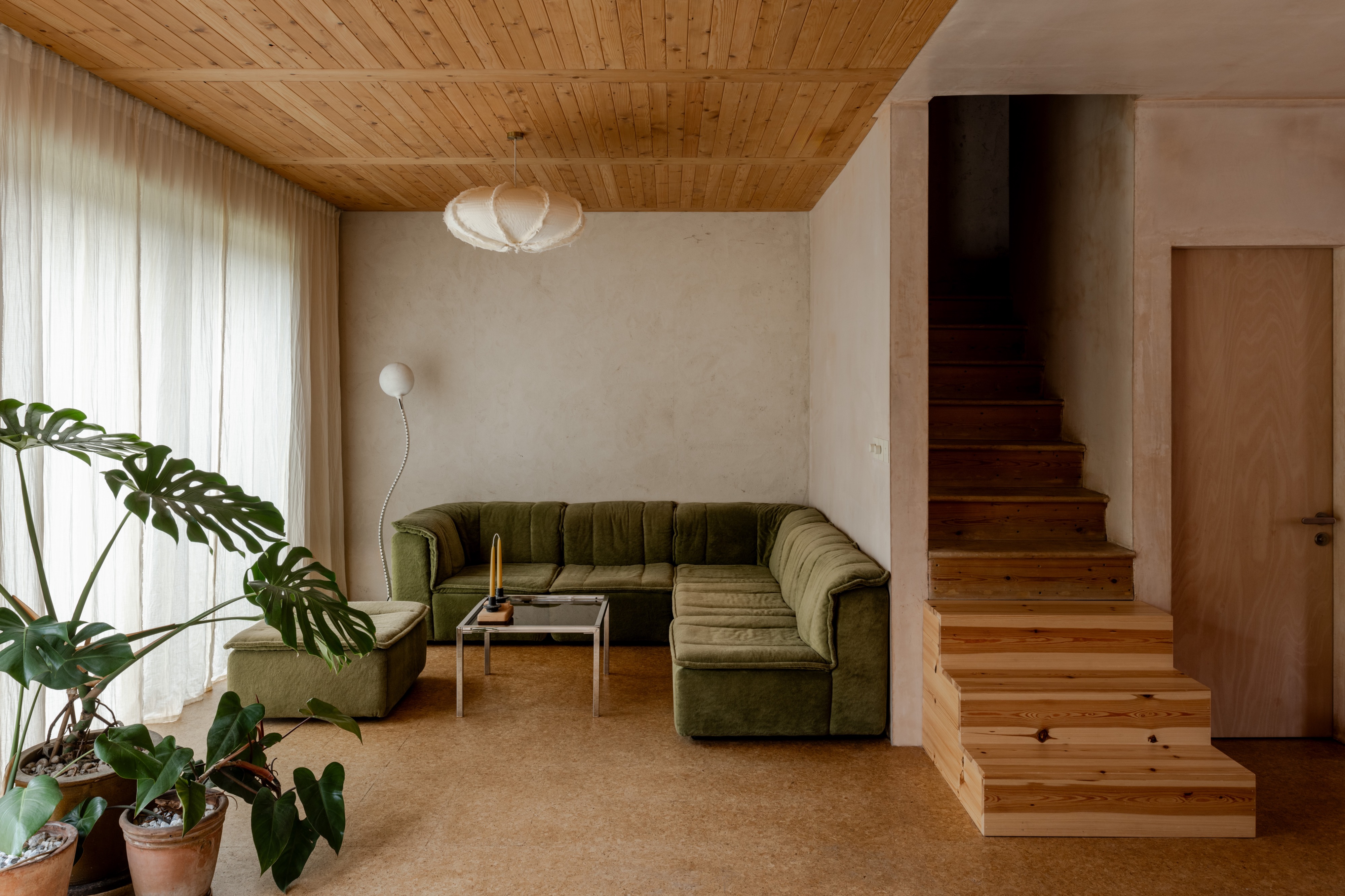
Textures and natural materials make this house in South Tottenham a real sanctuary with improved air tightness and an open plan approach.
Plaster House by Sonn Studio
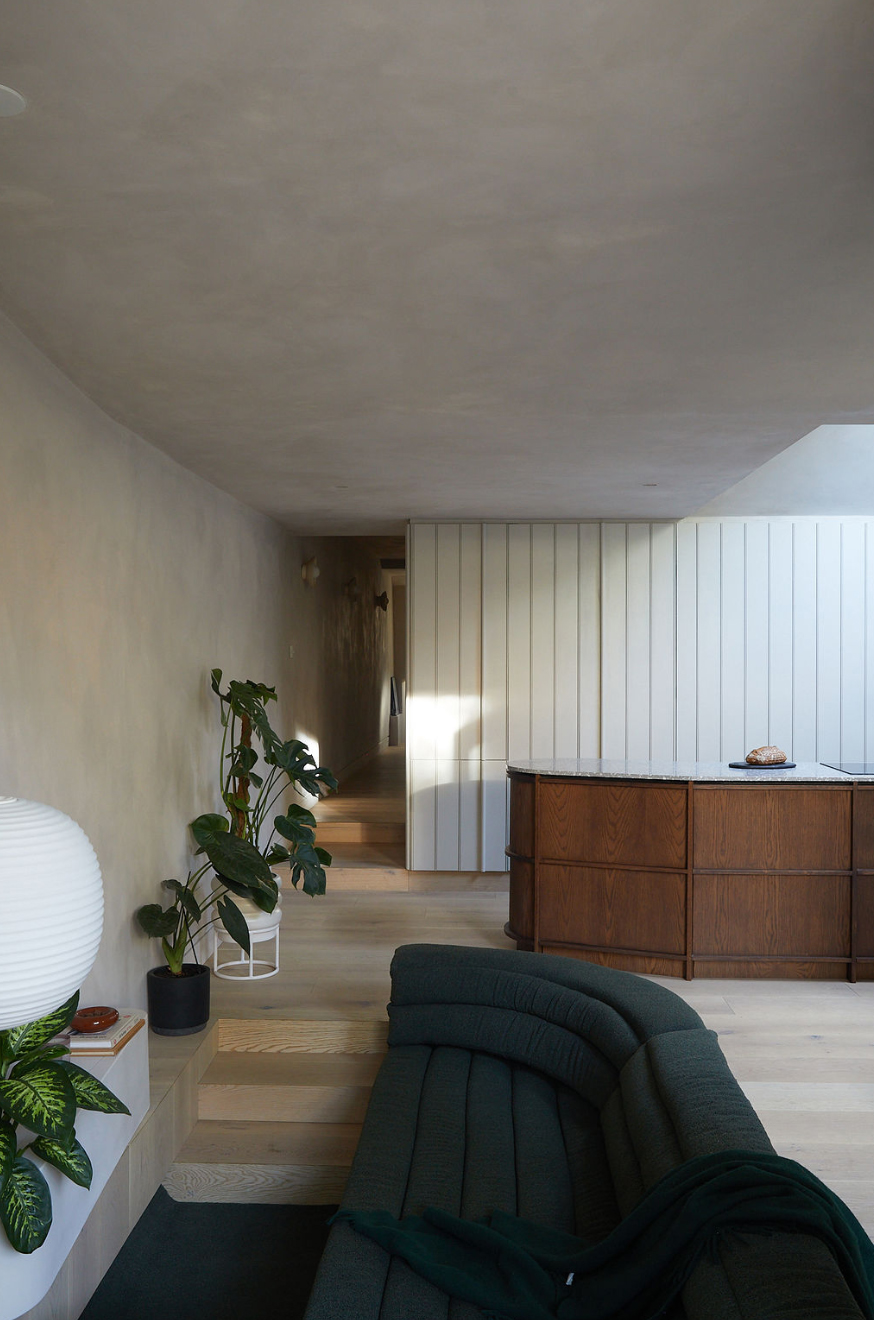
A dropped floor extension to a Hackney house adds much-needed space for its owners, while connected to the outdoors in this bustling part of town.
RAW House by O'Sullivan Skoufoglou Architects
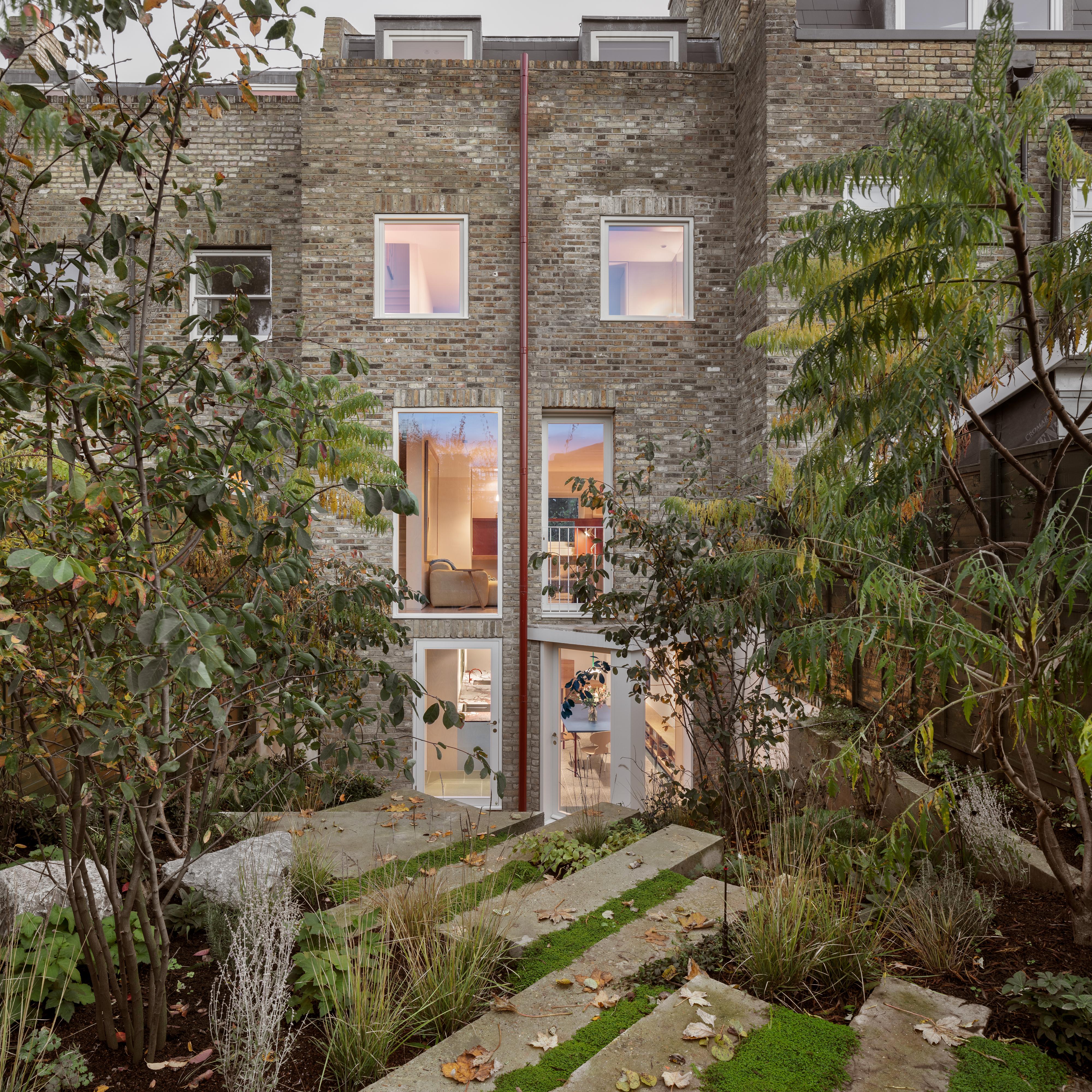
A Lambeth home is reimagined for its owners' current need for a hybrid work/live space through a softly textured material palette.
Steel House by EBBA ARCHITECTS
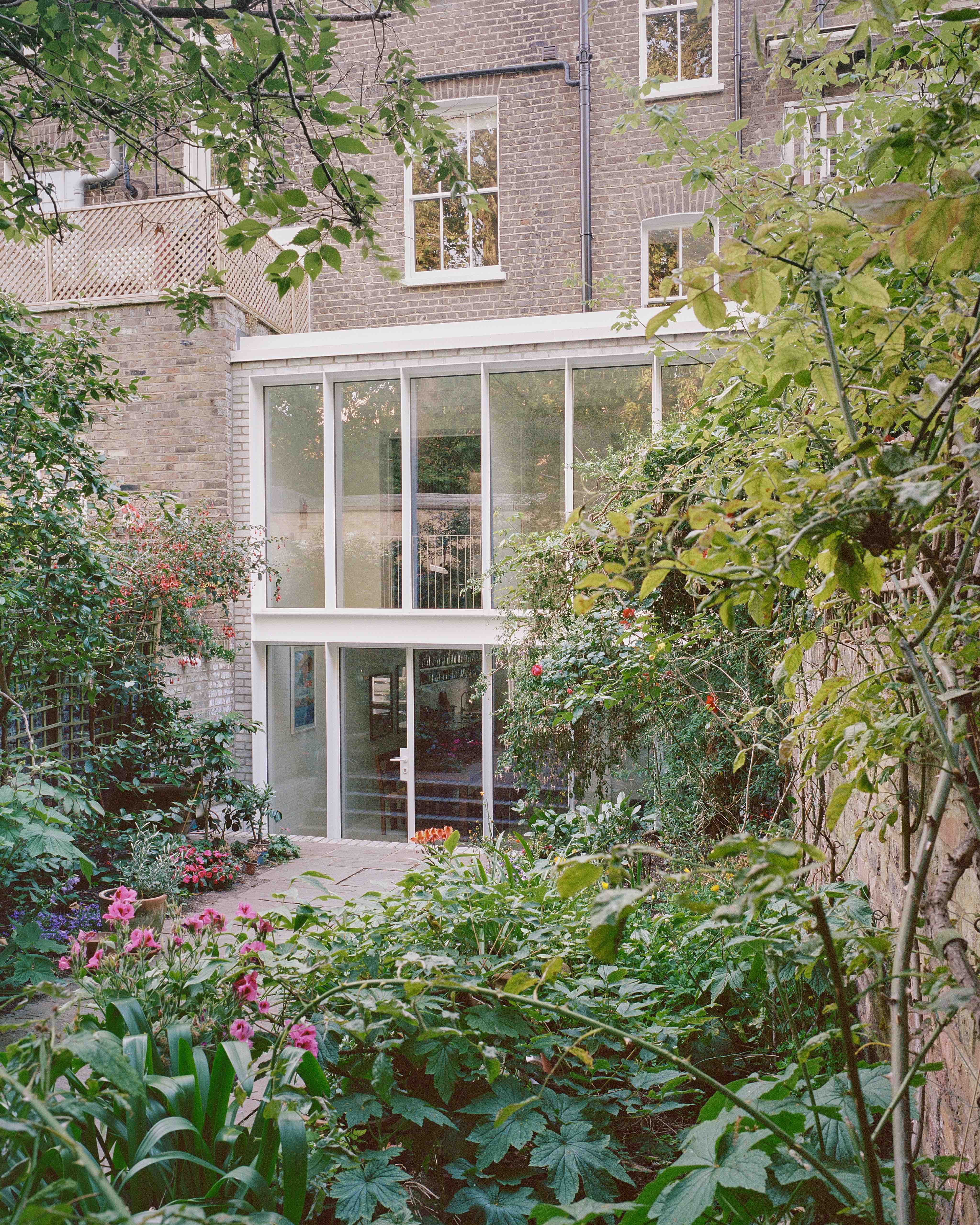
EBBA architects’ Camden house renovation and double-height extension transform life in a London terraced home.
Terzetto by ConForm Architects
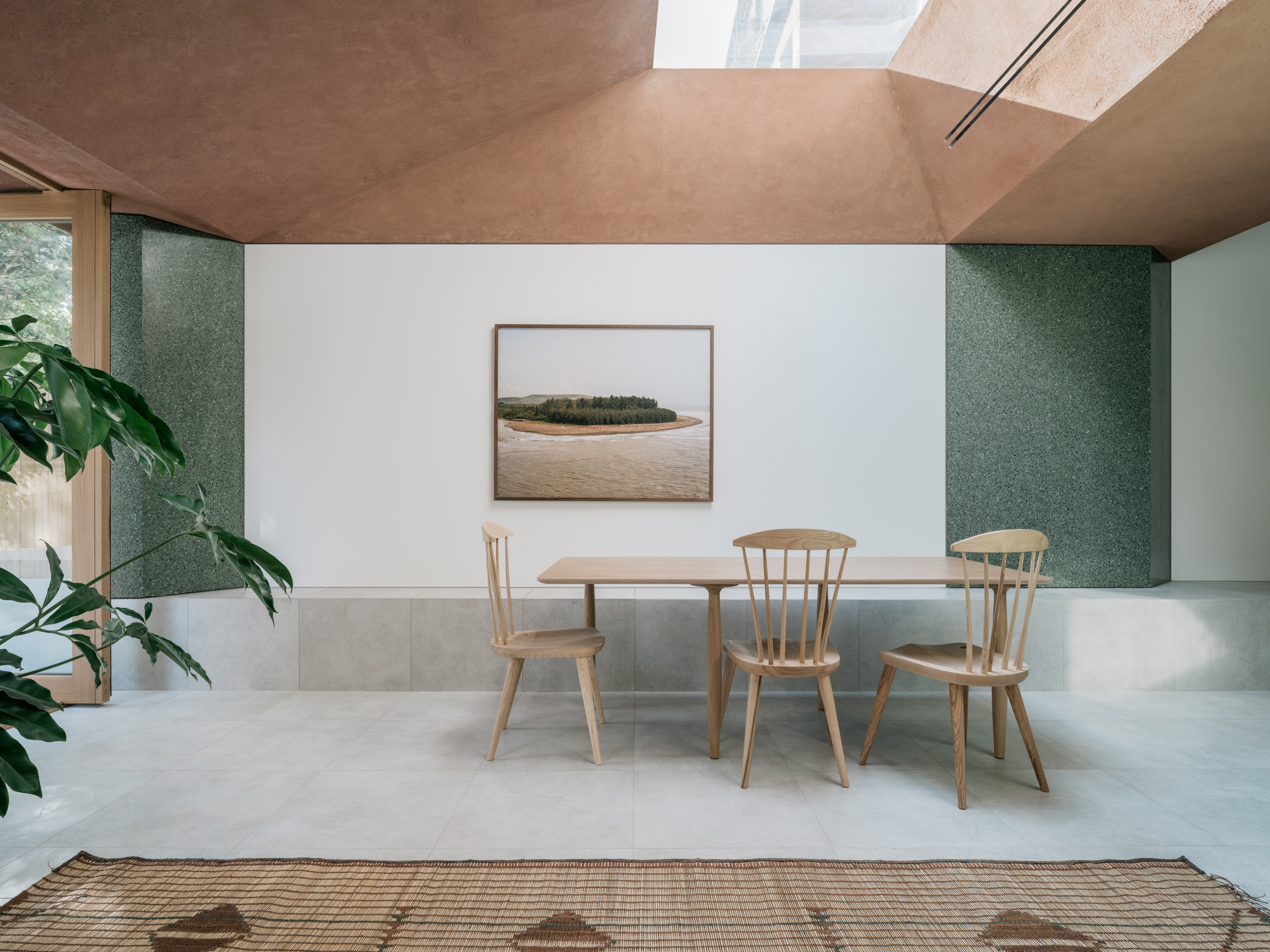
Terzetto is a 97.7sq m two-bedroom lower-ground flat in a four-storey Victorian mansion block. It has the classic bay window onto the street, and its own big garden at the back.
Upper Addison Gardens by Woodrow Vizor Architects & LonProp
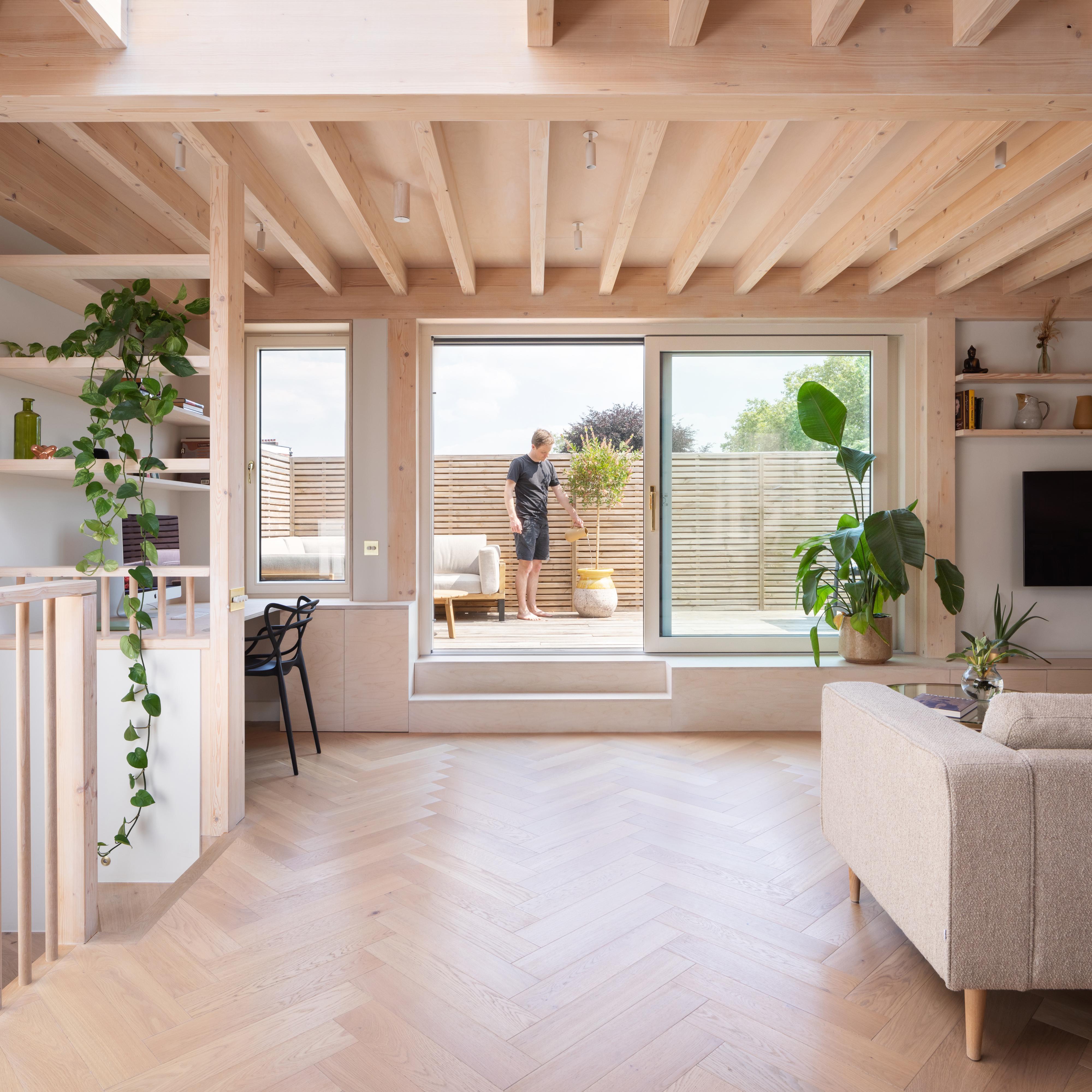
A Kensington and Chelsea rooftop extension experiments with timber, adding the material's warmth and biophilic notes to its contemporary design.
Ellie Stathaki is the Architecture & Environment Director at Wallpaper*. She trained as an architect at the Aristotle University of Thessaloniki in Greece and studied architectural history at the Bartlett in London. Now an established journalist, she has been a member of the Wallpaper* team since 2006, visiting buildings across the globe and interviewing leading architects such as Tadao Ando and Rem Koolhaas. Ellie has also taken part in judging panels, moderated events, curated shows and contributed in books, such as The Contemporary House (Thames & Hudson, 2018), Glenn Sestig Architecture Diary (2020) and House London (2022).
