This clever Camden house renovation brings light, space and zen
EBBA architects’ Camden house renovation and double-height extension transform life in a London terraced home
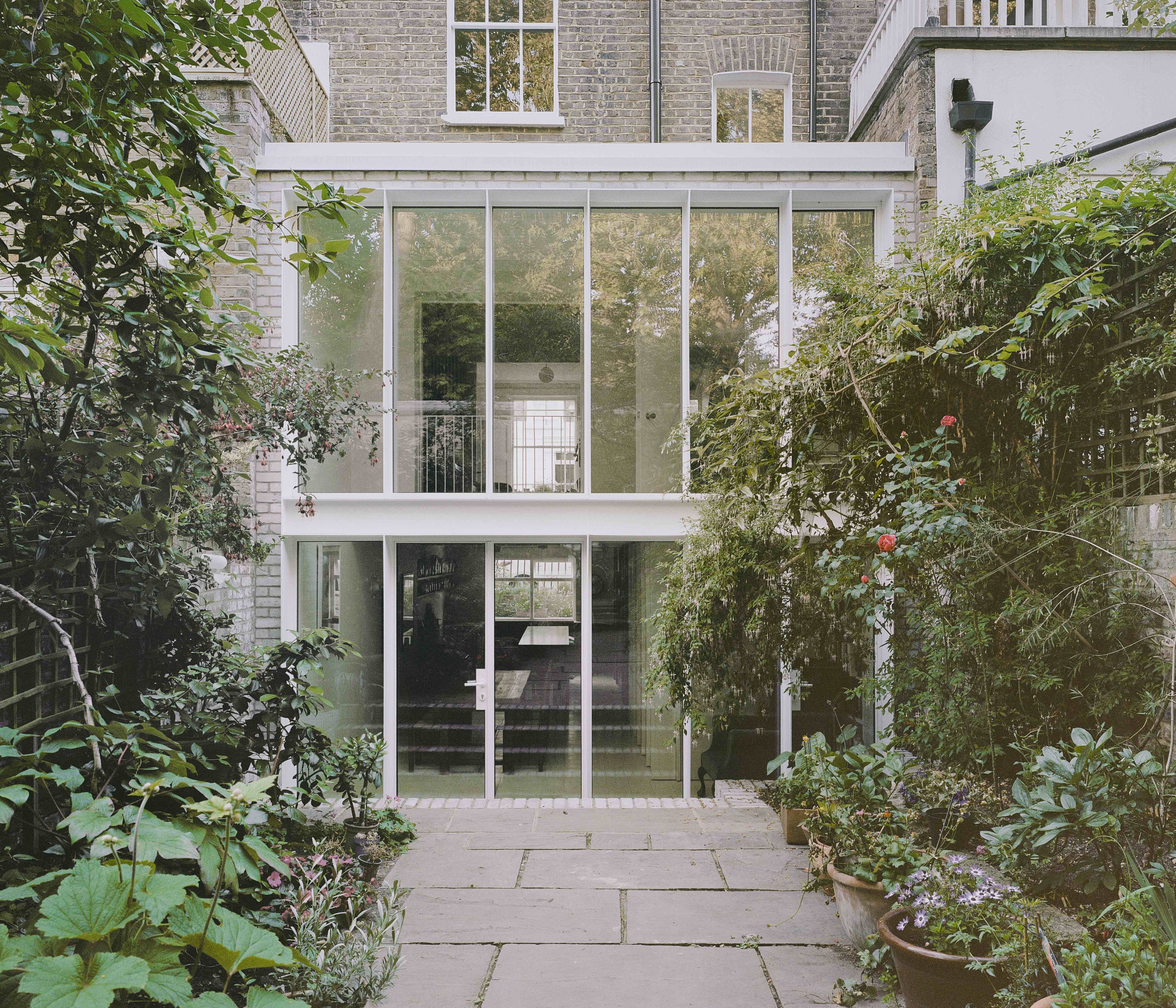
This Camden house renovation by EBBA architects transforms a traditional north London terraced property, creating light and space for contemporary living, thanks to a dramatic but sensitively designed double-height extension.
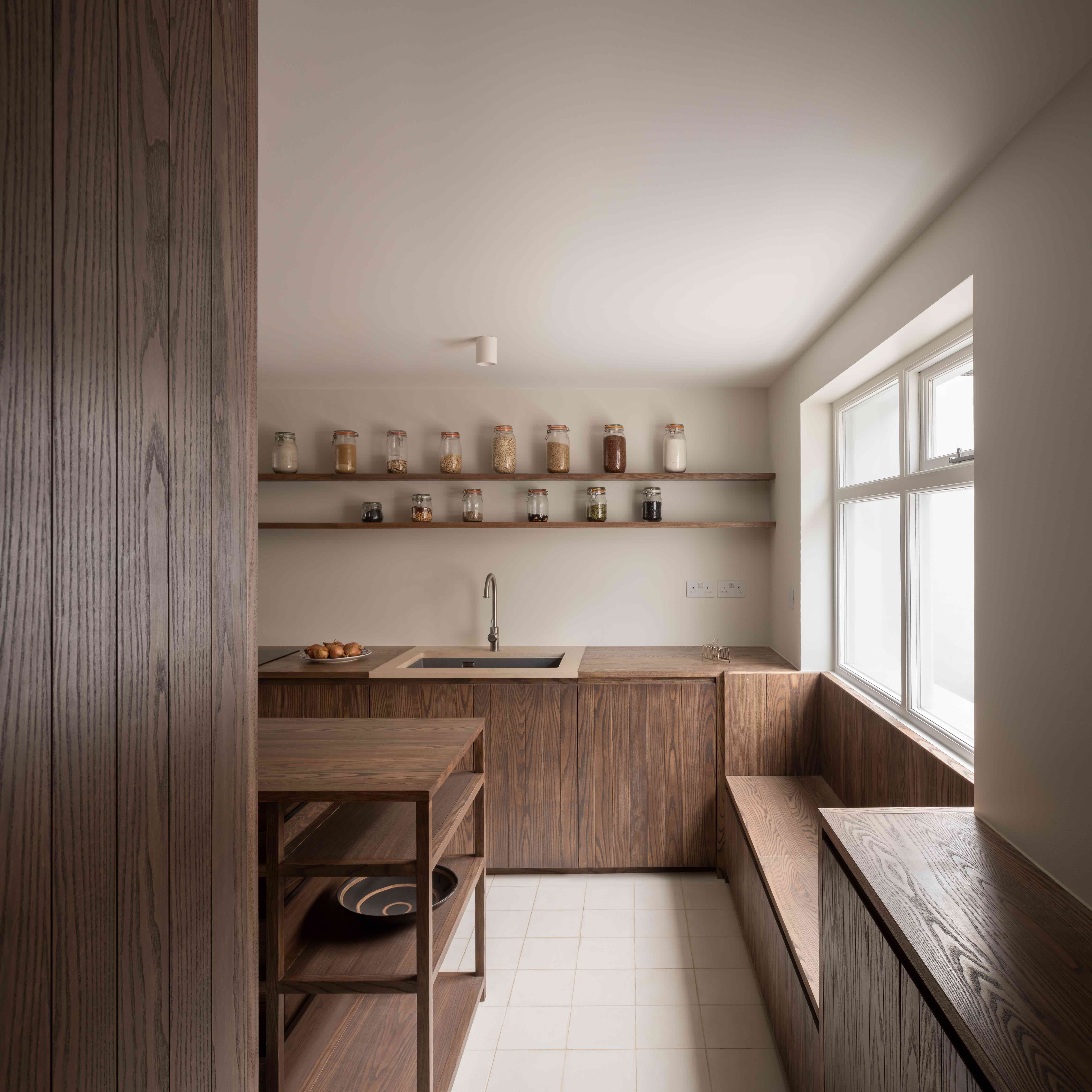
Tour EBBA’s Camden house renovation
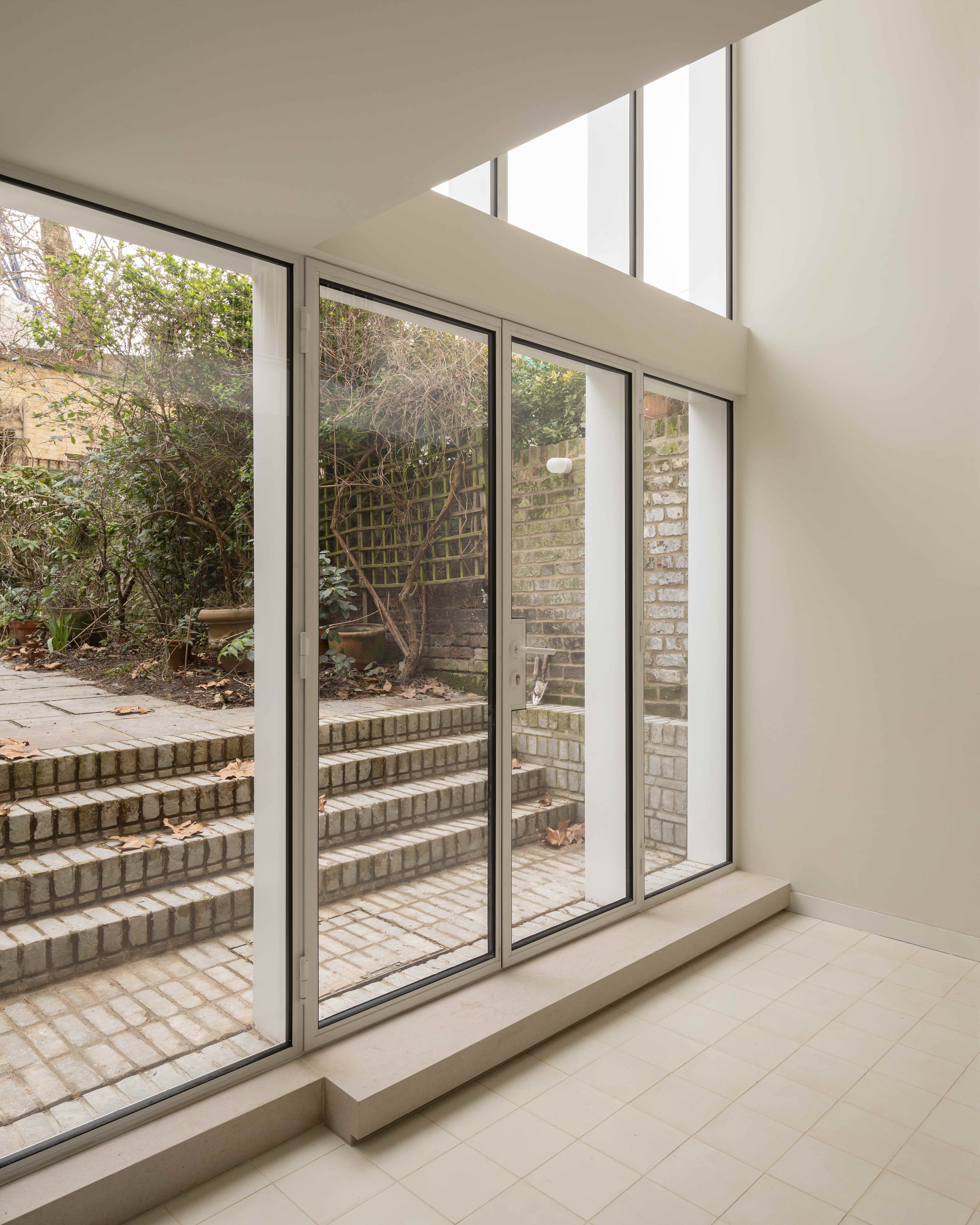
The home had been unmodernised since the clients moved in 15 years previously, and the living space was fragmented, with limited views of the garden. The architects, ‘concentrated on connecting the different pockets of space in the house to create a more cohesive living area, while opening up the rear of the building to embrace the available natural light’, state the team.
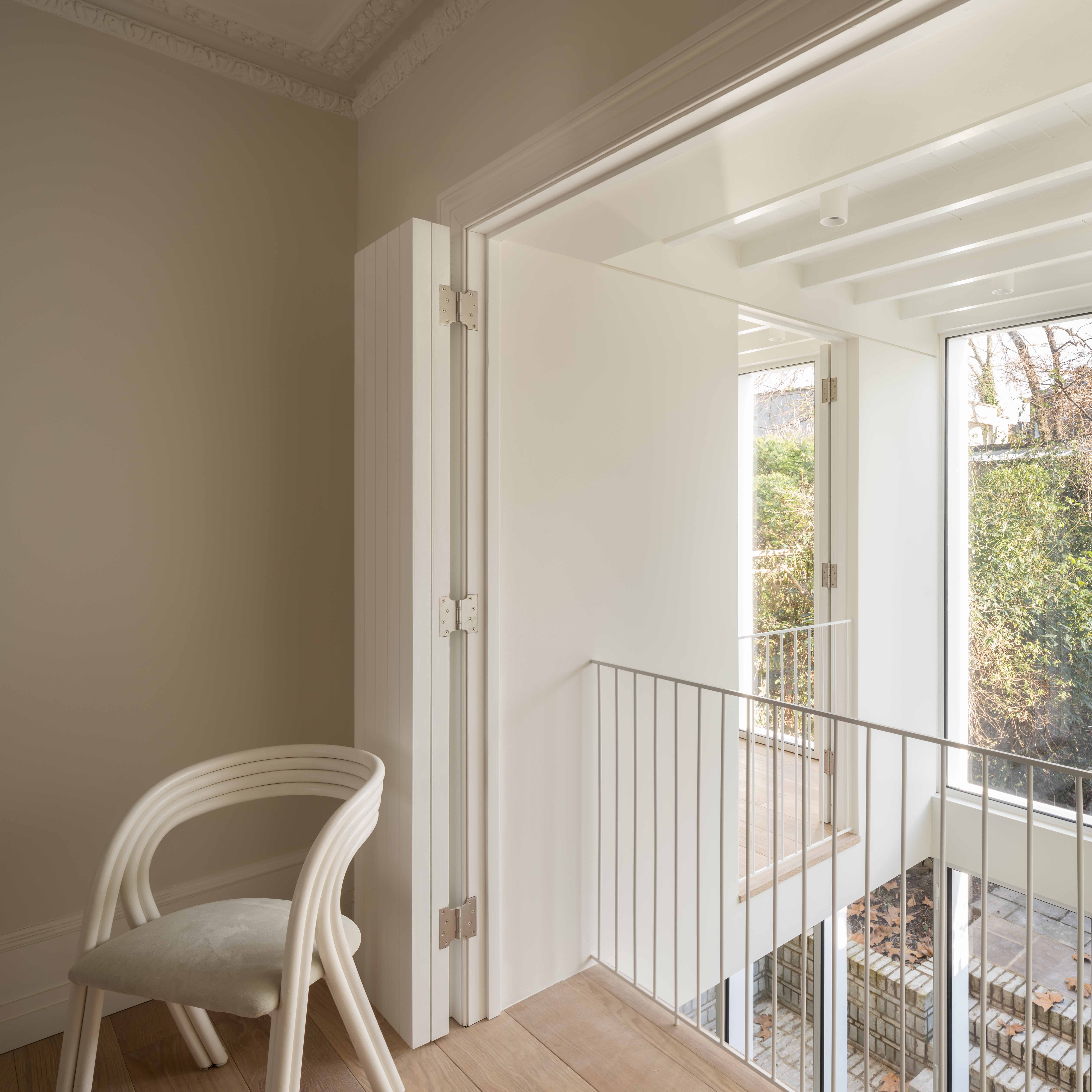
They also created a new home office space that links to the garden, in a further nod to contemporary functionality.
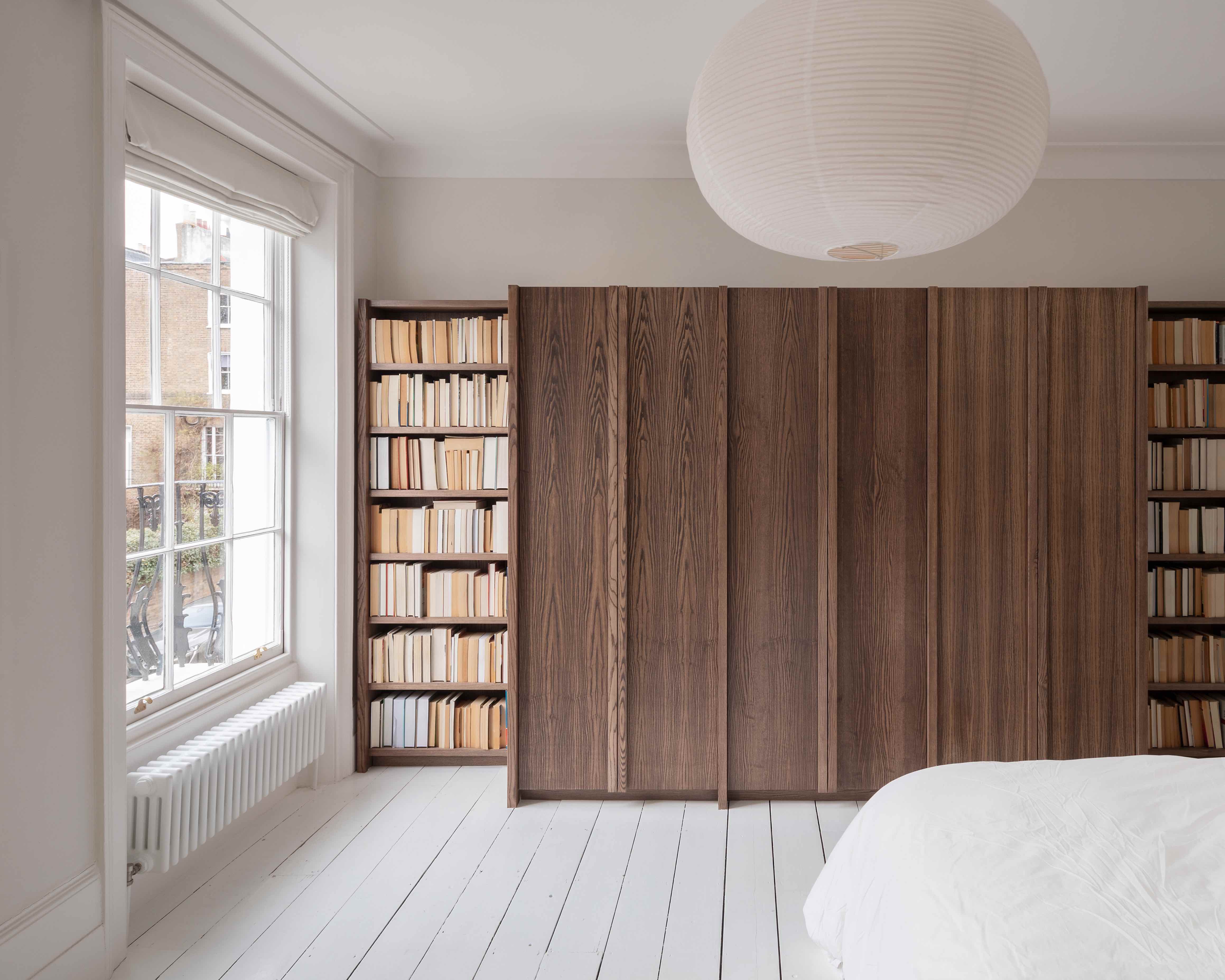
The full-width, double-height rear extension takes its inspiration from the metalwork of balconies common to the local vernacular, Victorian housing stock. The new addition – slotting in neatly between two existing structures – connects two levels of the interior, flooding the house with light, and provides an ever-present link to the outdoors. Large glazed doors open onto a brick-lined terrace and the leafy garden beyond.
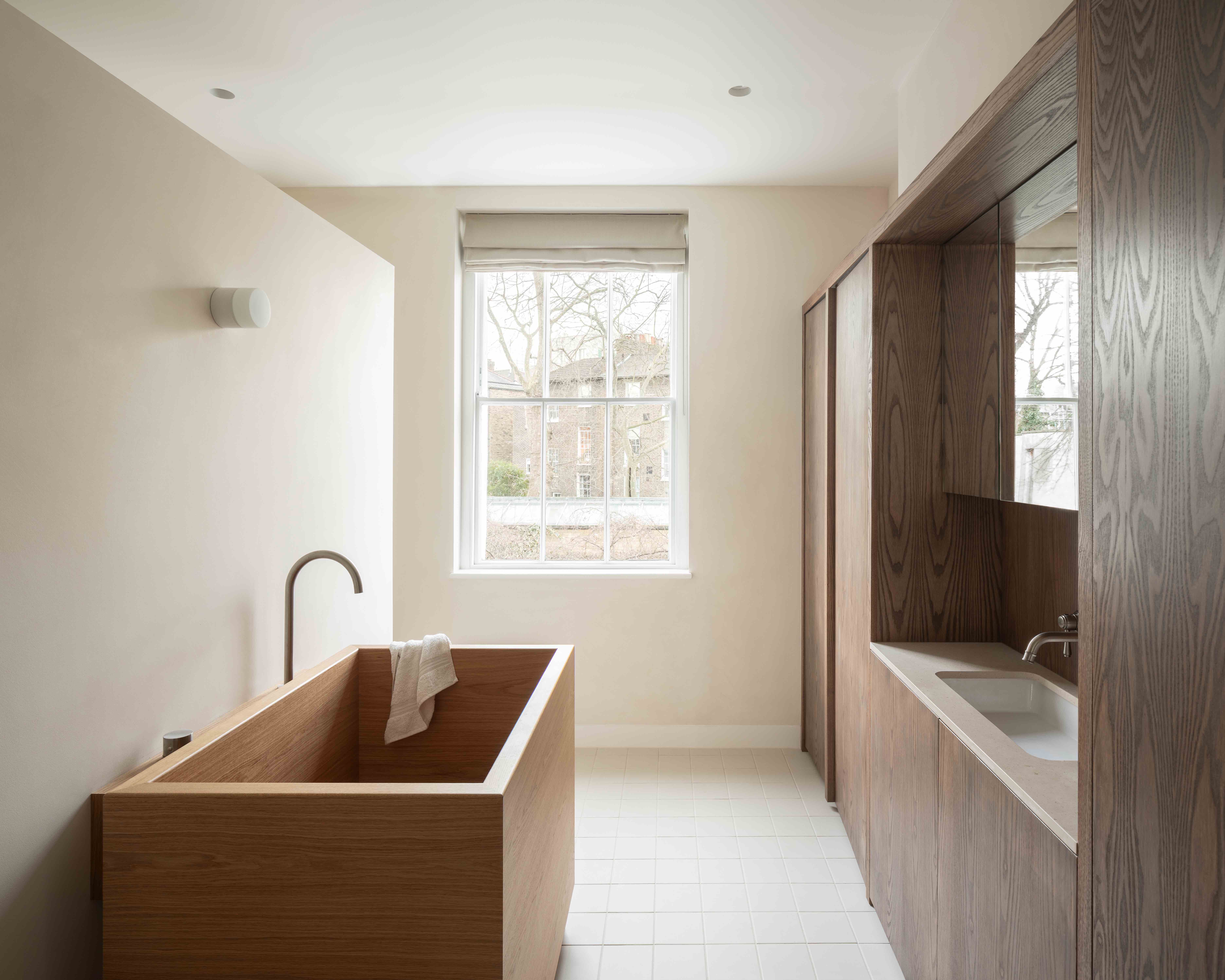
Inside, bespoke joinery brings a sense of warmth, craft and continuity throughout the interior, from a vast kitchen island to custom-created bedroom furniture pieces. With sustainable architecture principles in mind, the extensive use of timber combines with off-white clay floor tiles and limestone accents for a ‘quiet, sustainable material palette’, note the architects.
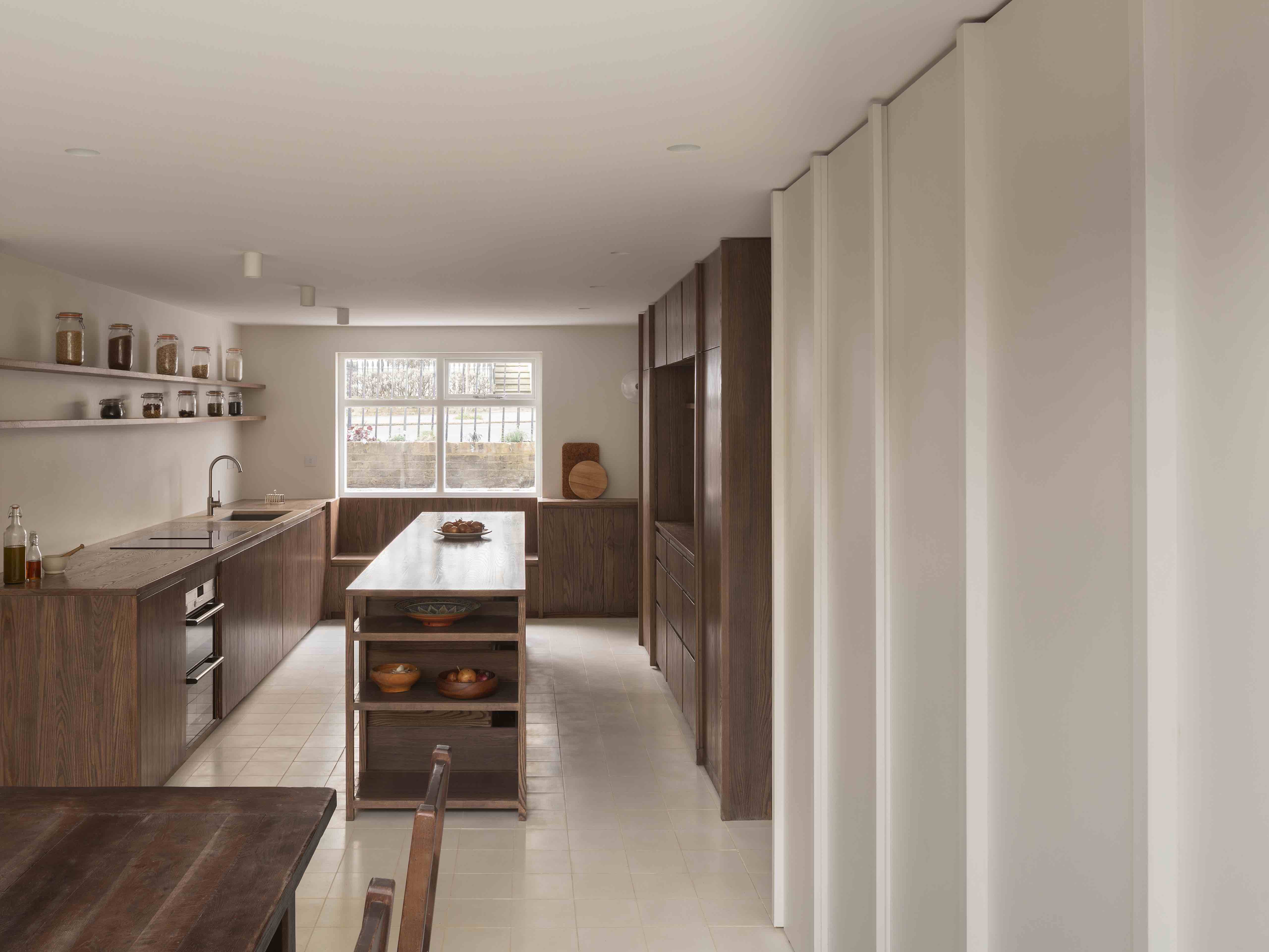
In the master ensuite, a Japanese-style wooden tub adds to the general sense of zen, along with softly textured clay walls.
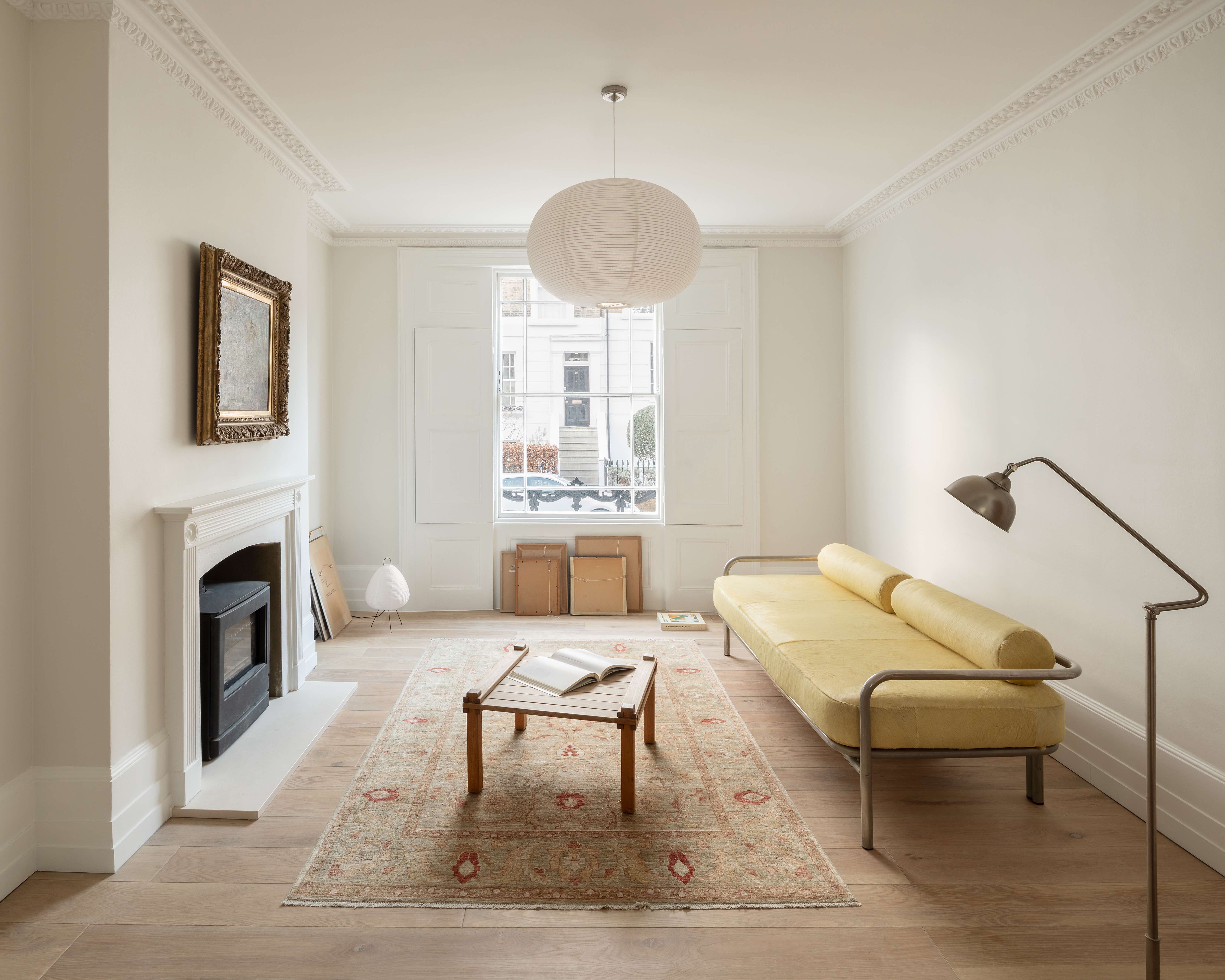
EBBA – whose portfolio spans from residential design to exhibitions, set design, retail and education projects – prides itself on ‘making spaces that reflect particular poetic and material qualities that can carry meaning and can have a direct emotional effect on the users’, state the architects. This renovation exudes a sense of subtlety and understatement, while dramatically enhancing the living space and connection to the outdoors of a traditional London terrace.
Receive our daily digest of inspiration, escapism and design stories from around the world direct to your inbox.
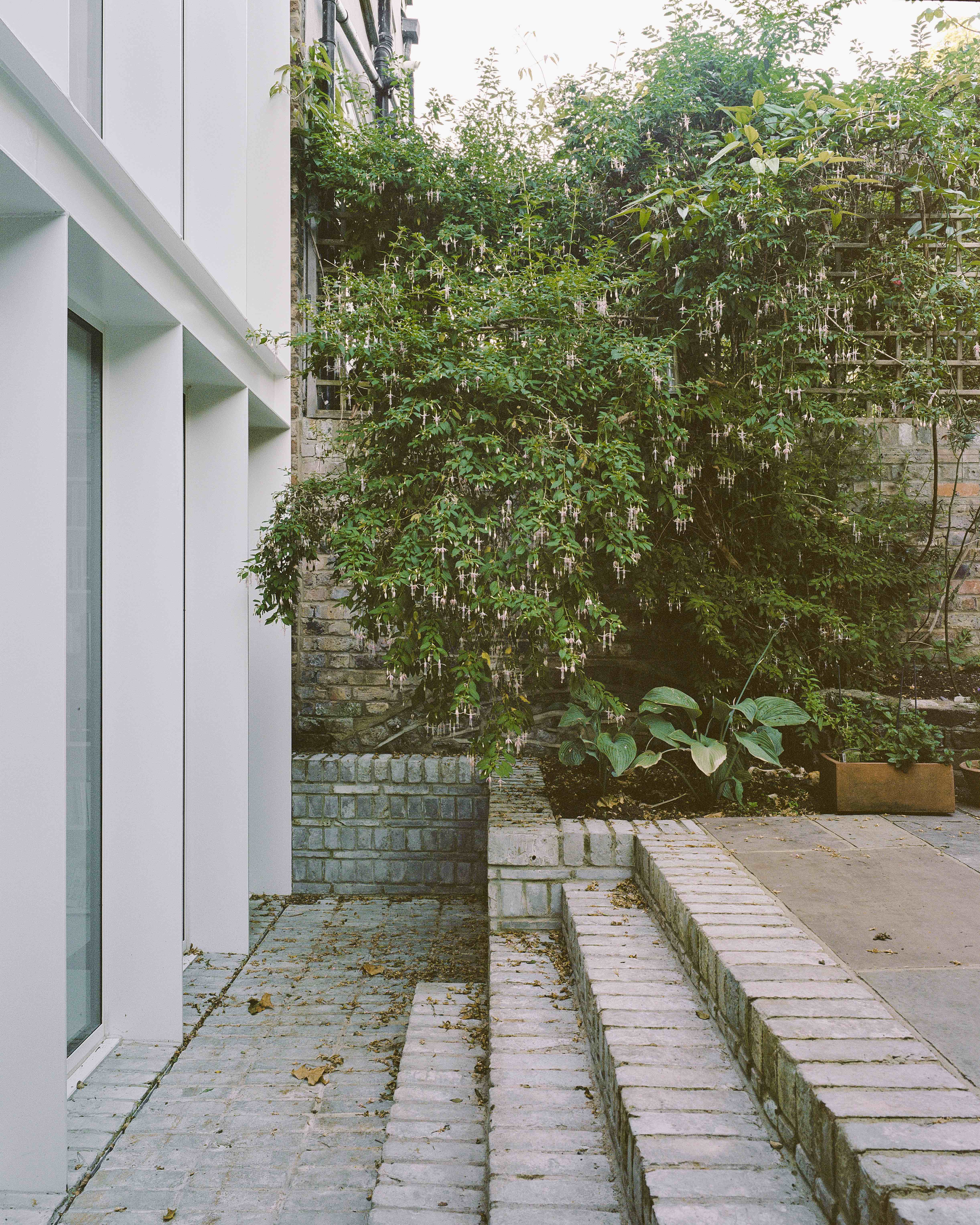
On the Wallpaper* staff since 2004, Bridget Downing worked first as production editor and then chief sub editor on the print magazine. Executive editor since 2017, she turned to digital content-editing in 2021 and works with fellow editors to ensure smooth production on Wallpaper.com. With a BA in French with African and Asian Studies, she began her career in the editorial research library at Reader’s Digest’s UK edition, and has also worked at women’s titles. She is the author of the (2007) first editions of the Las Vegas and Cape Town Wallpaper* City Guides.
-
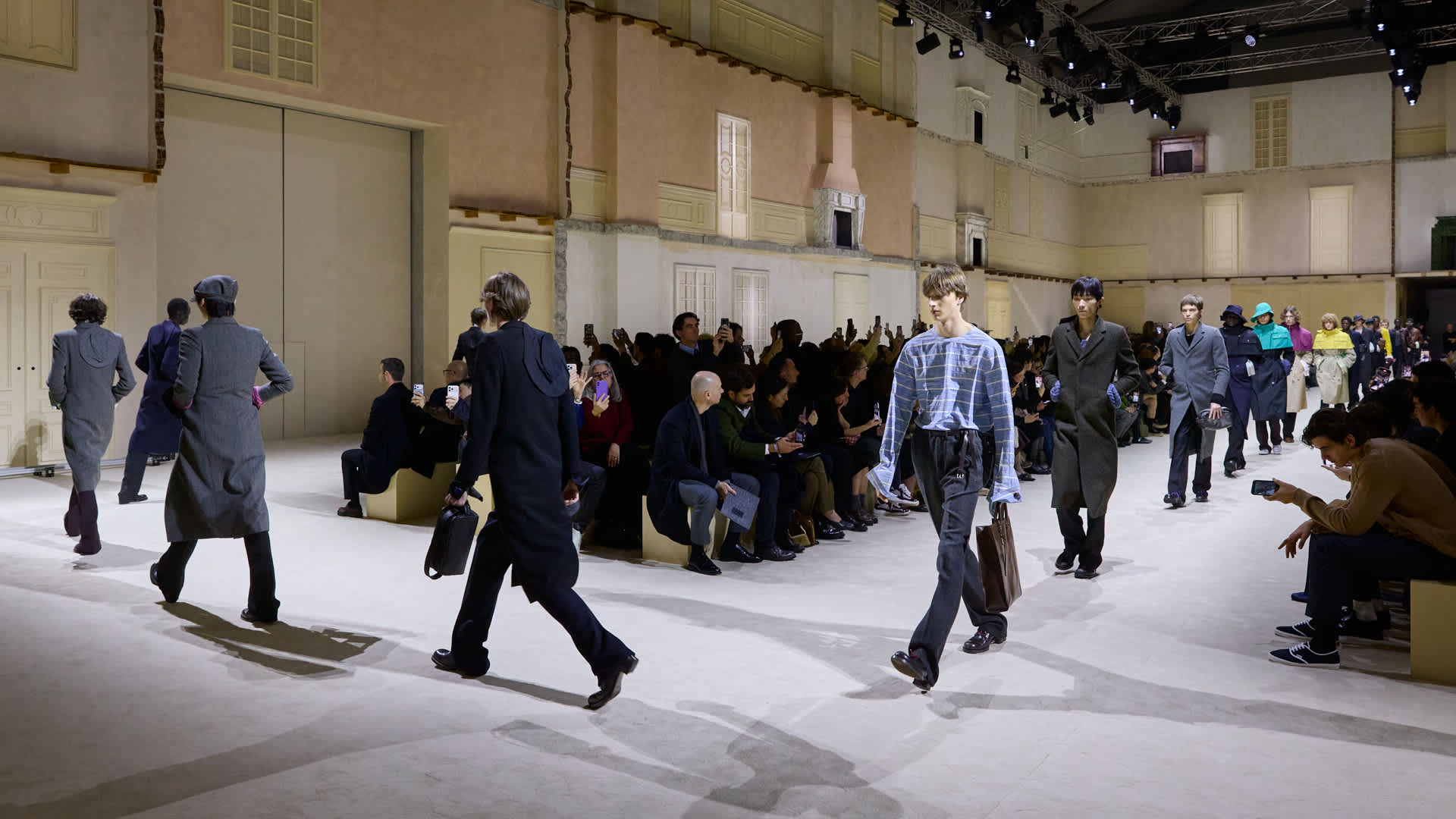 Prada’s A/W 2026 menswear show was about excavating the past to find the future
Prada’s A/W 2026 menswear show was about excavating the past to find the future‘It’s a kind of archaeology,’ said Raf Simons of his and Miuccia Prada’s latest menswear collection, which was presented at Fondazione Prada yesterday in Milan
-
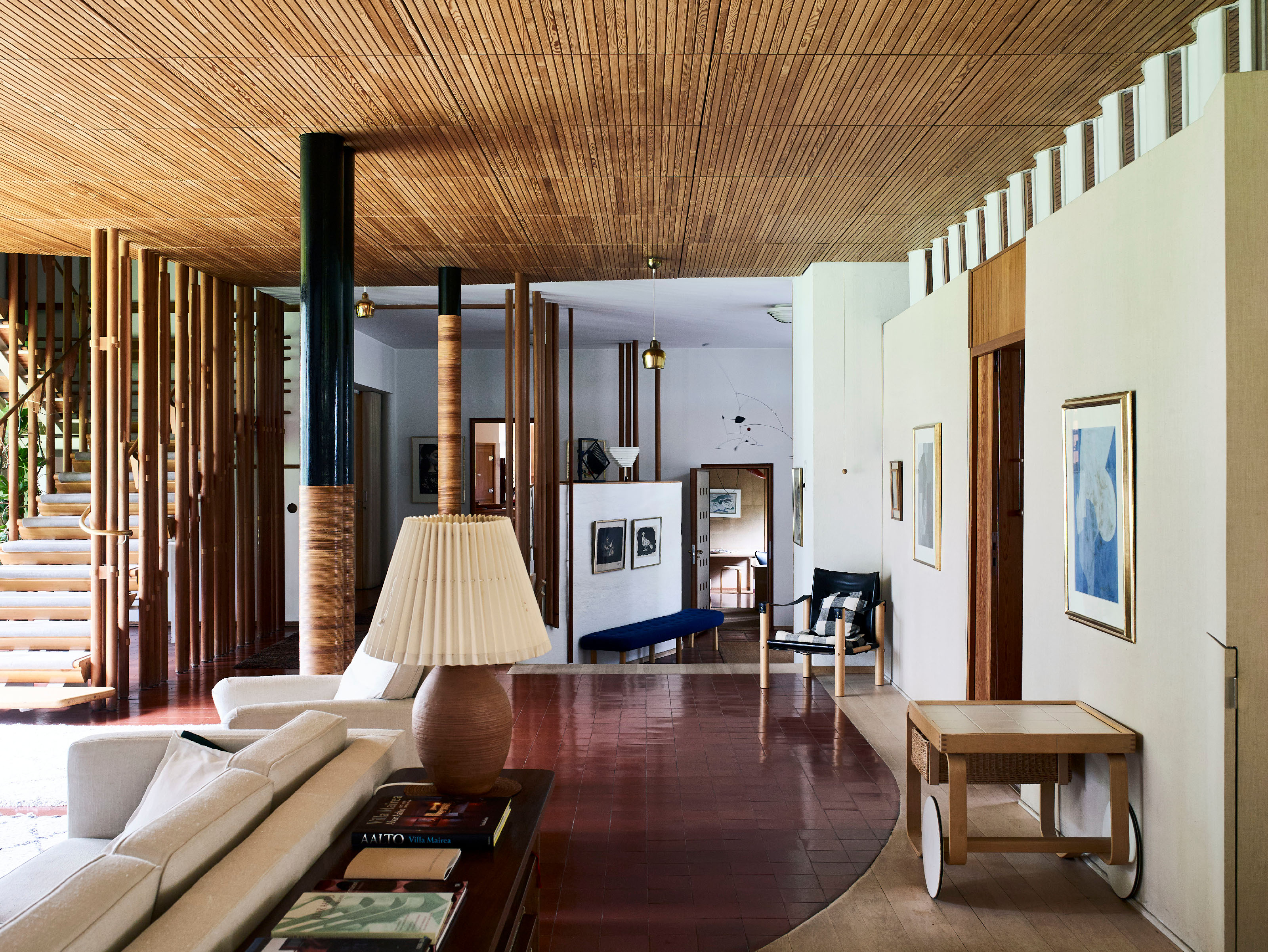 ‘The Iconic Nordic House’ explores the art, craft and influence of the region’s best residences
‘The Iconic Nordic House’ explores the art, craft and influence of the region’s best residencesA new book of Nordic homes brings together landmark 20th-century residential architecture with stunning contemporary works; flick through this new tome from Bradbury and Powers
-
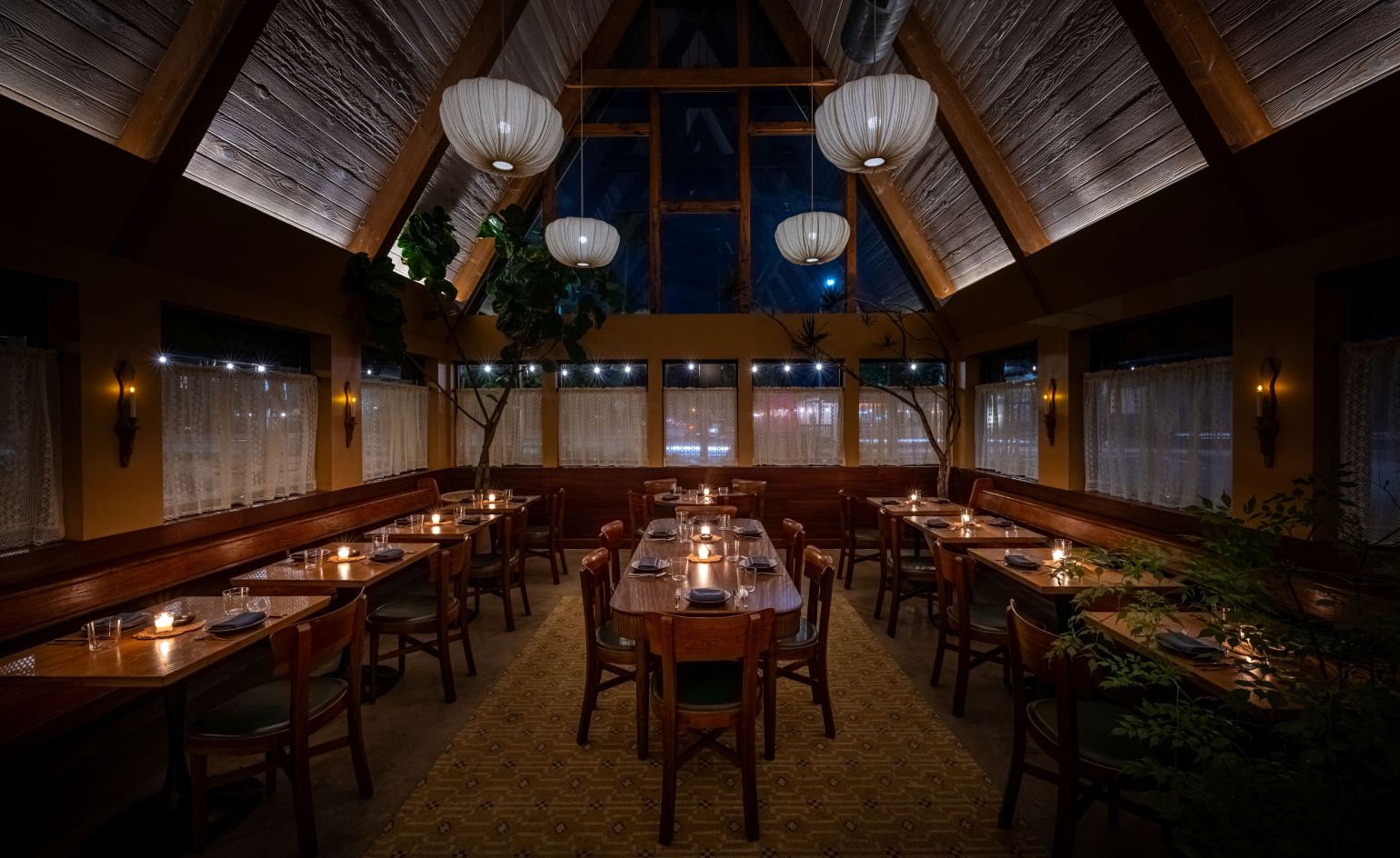 Chef Ray Garcia brings Broken Spanish back to life on LA’s Westside
Chef Ray Garcia brings Broken Spanish back to life on LA’s WestsideClosed during the pandemic, Broken Spanish lives again in spirit as Ray Garcia reopens the conversation with modern Mexican cooking and layered interiors
-
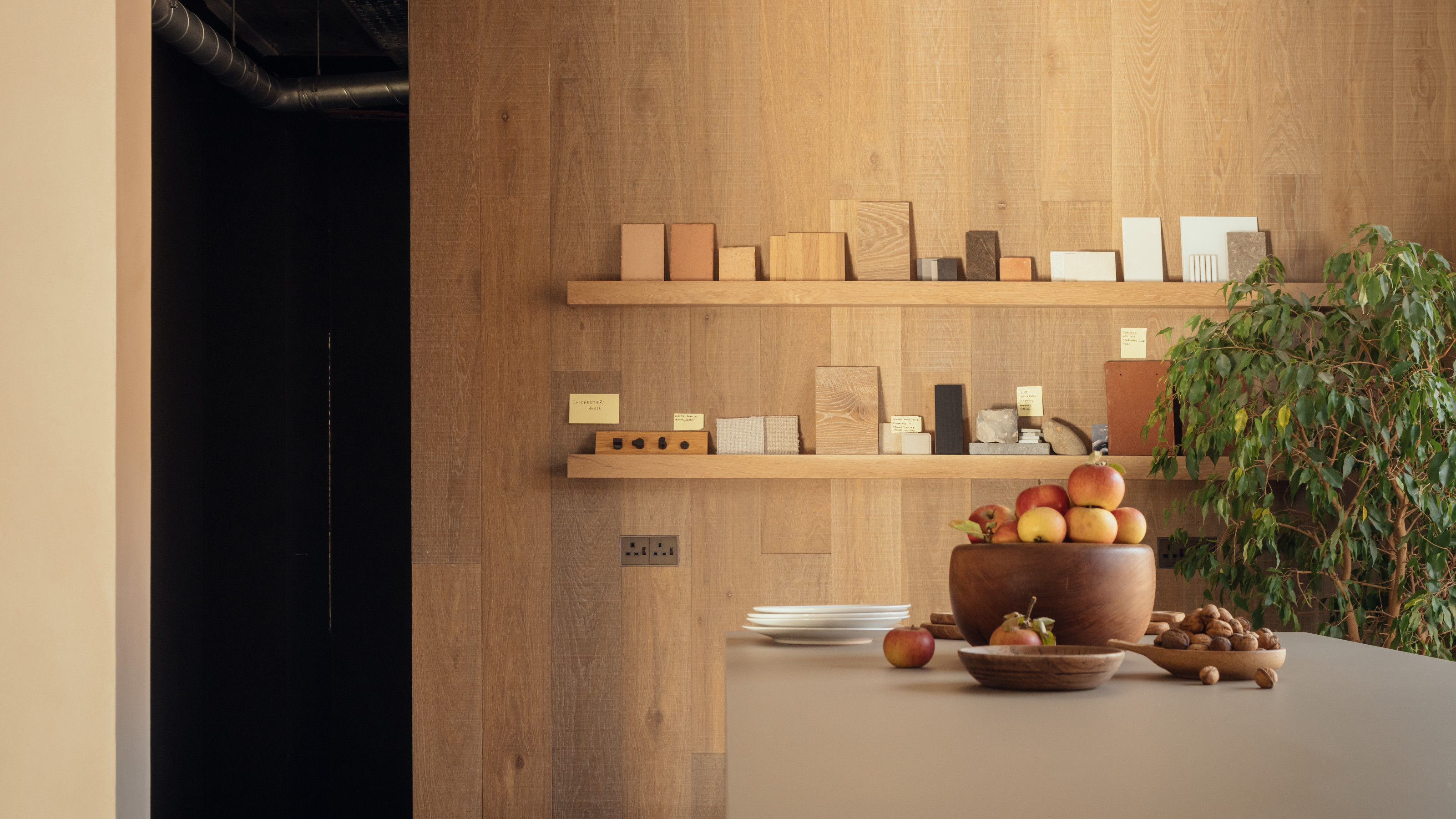 A bespoke studio space makes for a perfect architectural showcase in Hampshire
A bespoke studio space makes for a perfect architectural showcase in HampshireWinchester-based architects McLean Quinlan believe their new finely crafted bespoke studio provides the ultimate demonstration of their approach to design
-
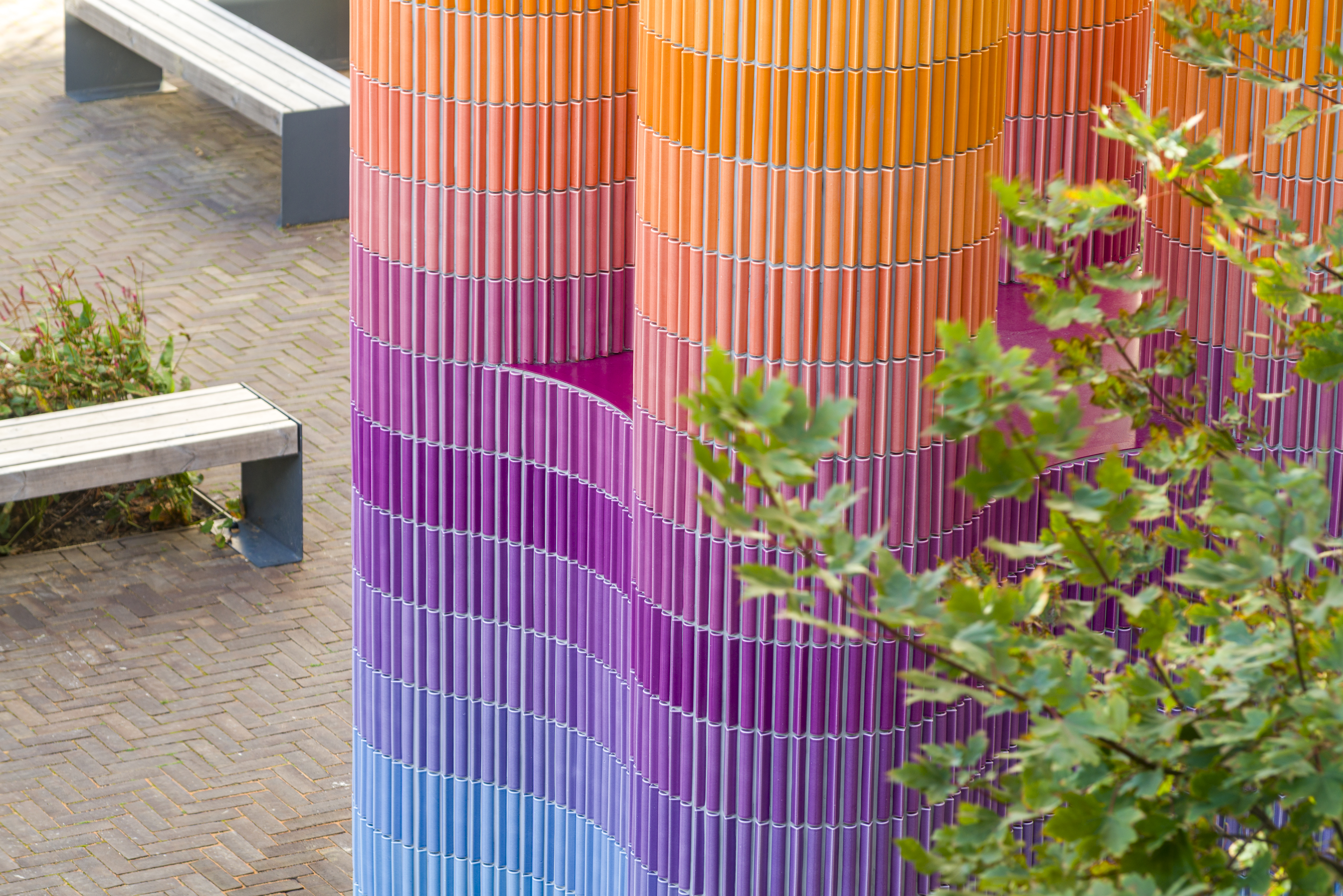 'It offers us an escape, a route out of our own heads' – Adam Nathaniel Furman on public art
'It offers us an escape, a route out of our own heads' – Adam Nathaniel Furman on public artWe talk to Adam Nathaniel Furman on art in the public realm – and the important role of vibrancy, colour and the power of permanence in our urban environment
-
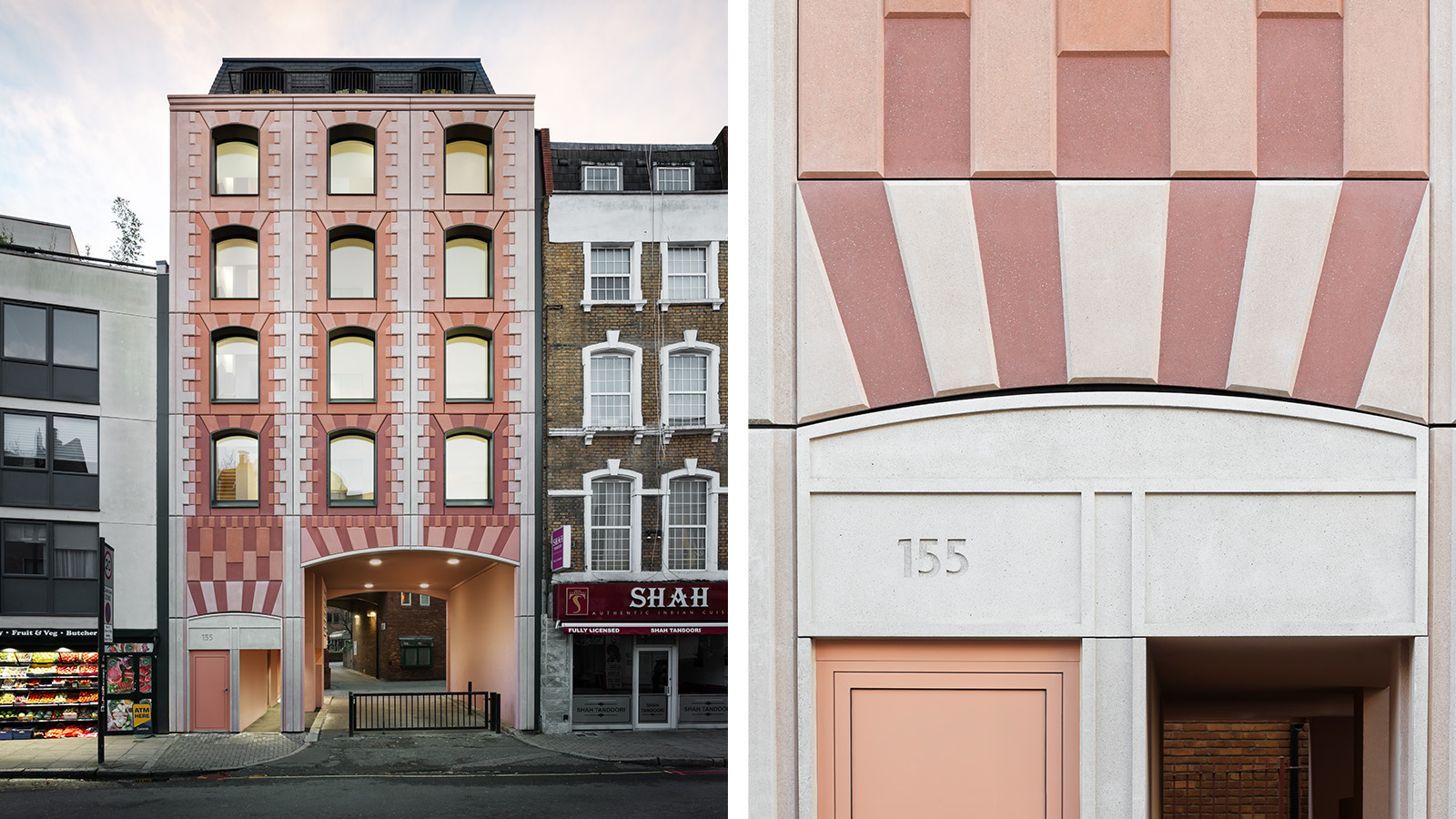 Is this reimagined 1980s brick building the answer to future living?
Is this reimagined 1980s brick building the answer to future living?Architects Bureau de Change revamped this Euston building by reusing and reimagining materials harvested from the original – an example of a low-carbon retrofit, integrated into the urban context
-
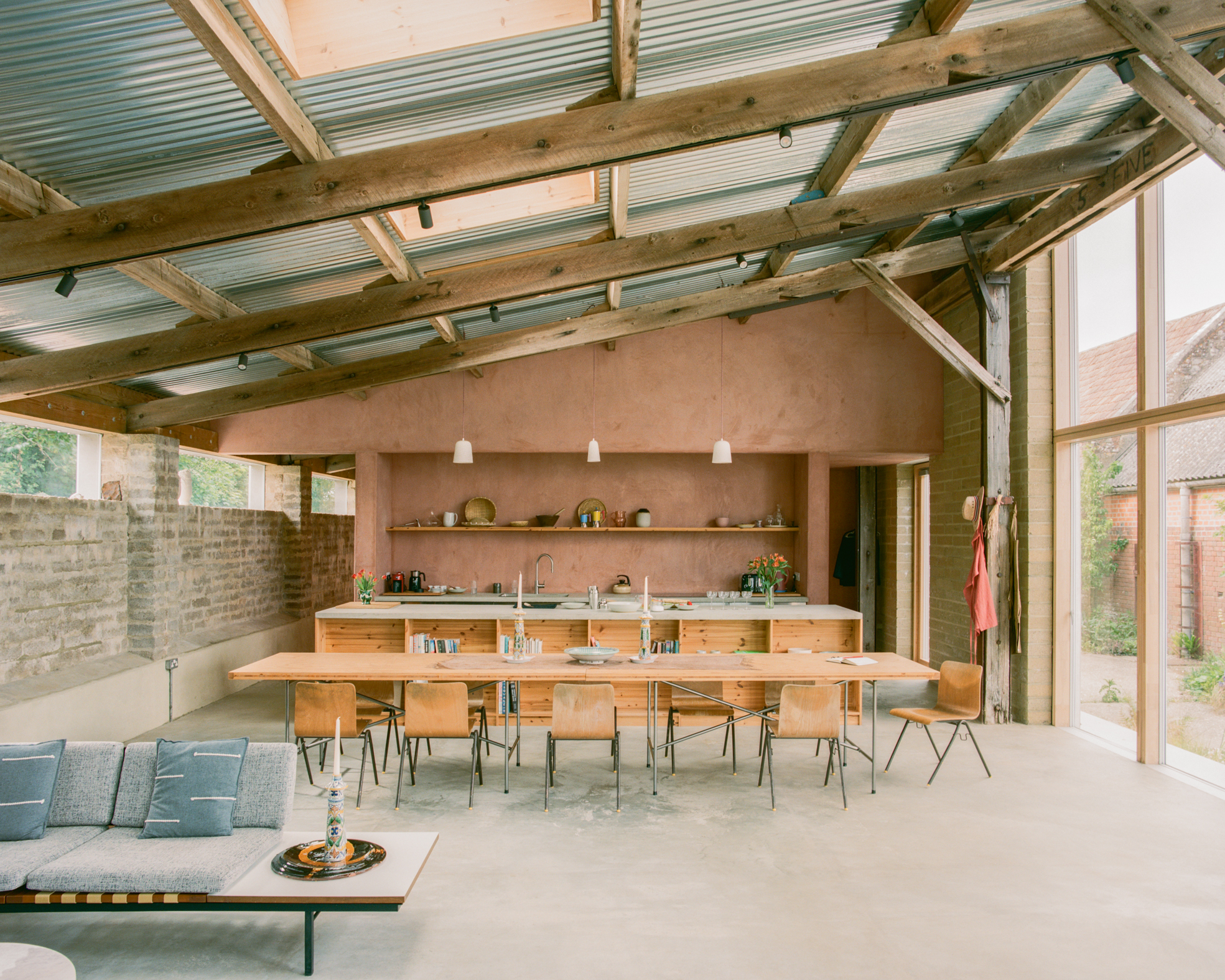 Wallpaper* Architect Of The Year 2026: Je Ahn of Studio Weave on a building that made him smile
Wallpaper* Architect Of The Year 2026: Je Ahn of Studio Weave on a building that made him smileWe ask our three Architects of the Year at the 2026 Wallpaper* Design Awards about a building that made them smile. Here, Je Ahn of Studio Weave discusses Can Lis in Mallorca
-
 You can soon step inside David Bowie’s childhood home
You can soon step inside David Bowie’s childhood homeBy 2027, Bowie’s childhood home will be restored to its original 1960s appearance, including the musician’s bedroom, the launchpad for his long career
-
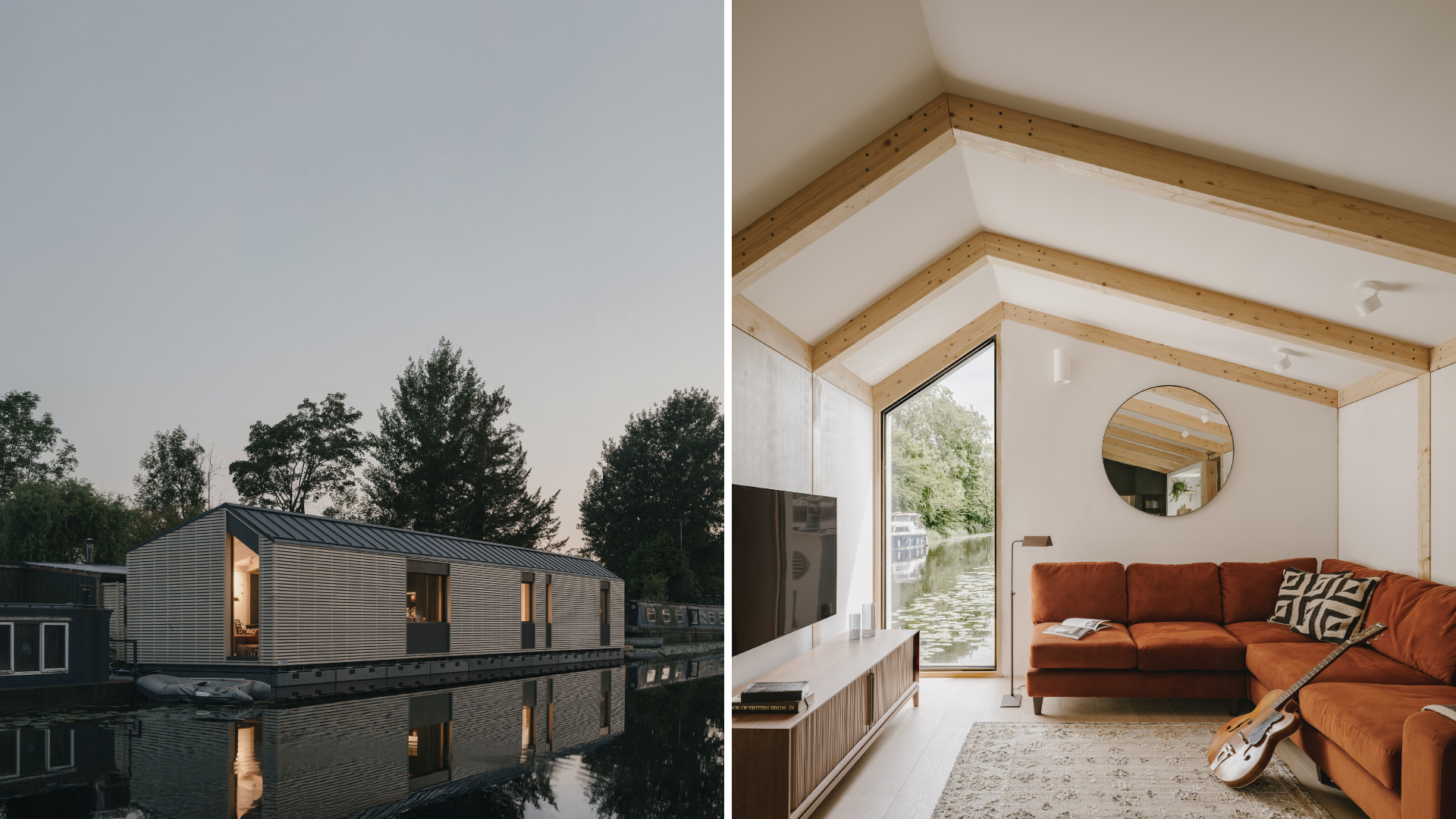 Welcome to The Float House, proof that life on London’s canals can be warm and elegant
Welcome to The Float House, proof that life on London’s canals can be warm and elegantMoored on London’s Grand Union Canal, The Float House, designed by TiggColl Architects, reimagines what a houseboat can be
-
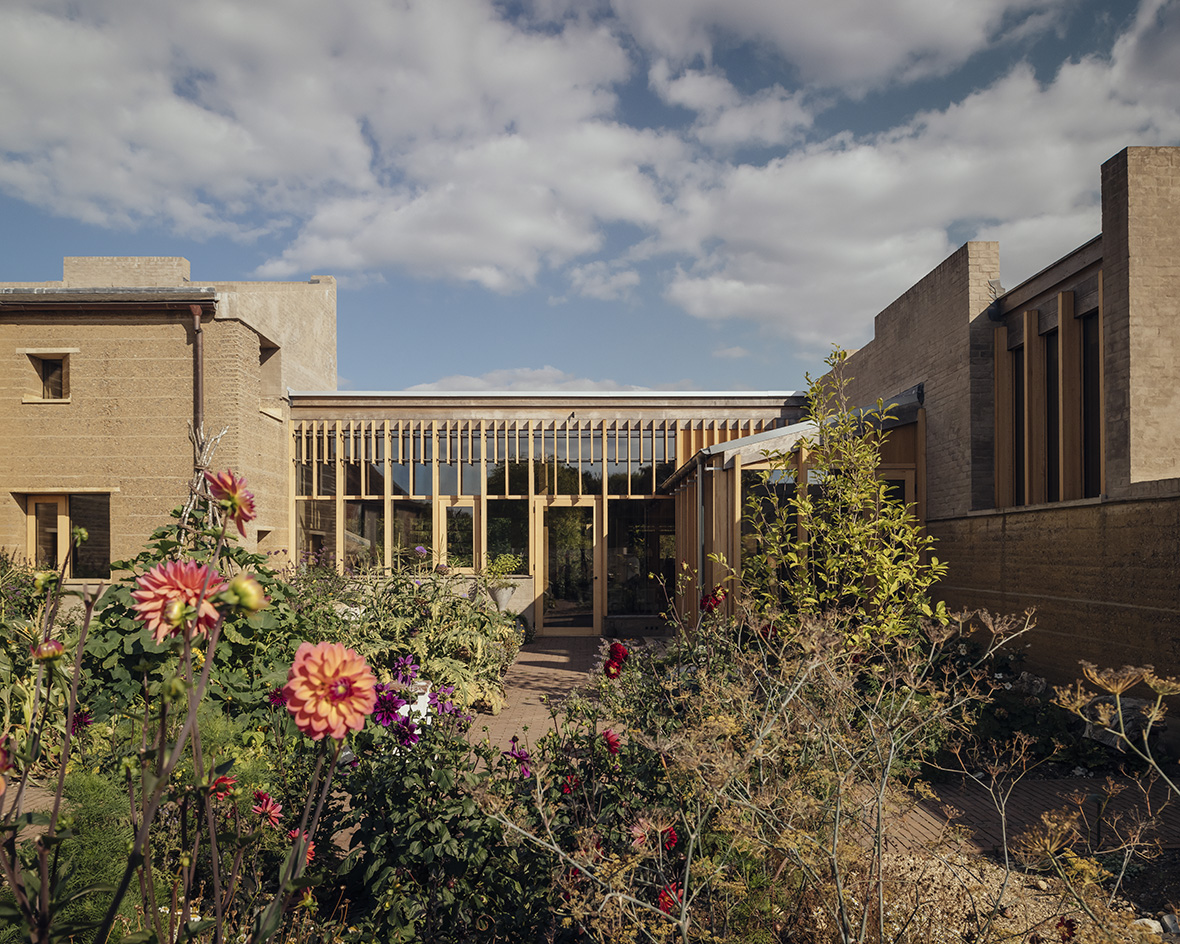 Wallpaper* Design Awards: this rammed-earth house in Wiltshire is an eco exemplar
Wallpaper* Design Awards: this rammed-earth house in Wiltshire is an eco exemplarTuckey Design Studio’s rammed-earth house in the UK's Wiltshire countryside stands out for its forward-thinking, sustainable building methods – which earned it a place in our trio of Best Use of Material winners at the 2026 Wallpaper* Design Awards
-
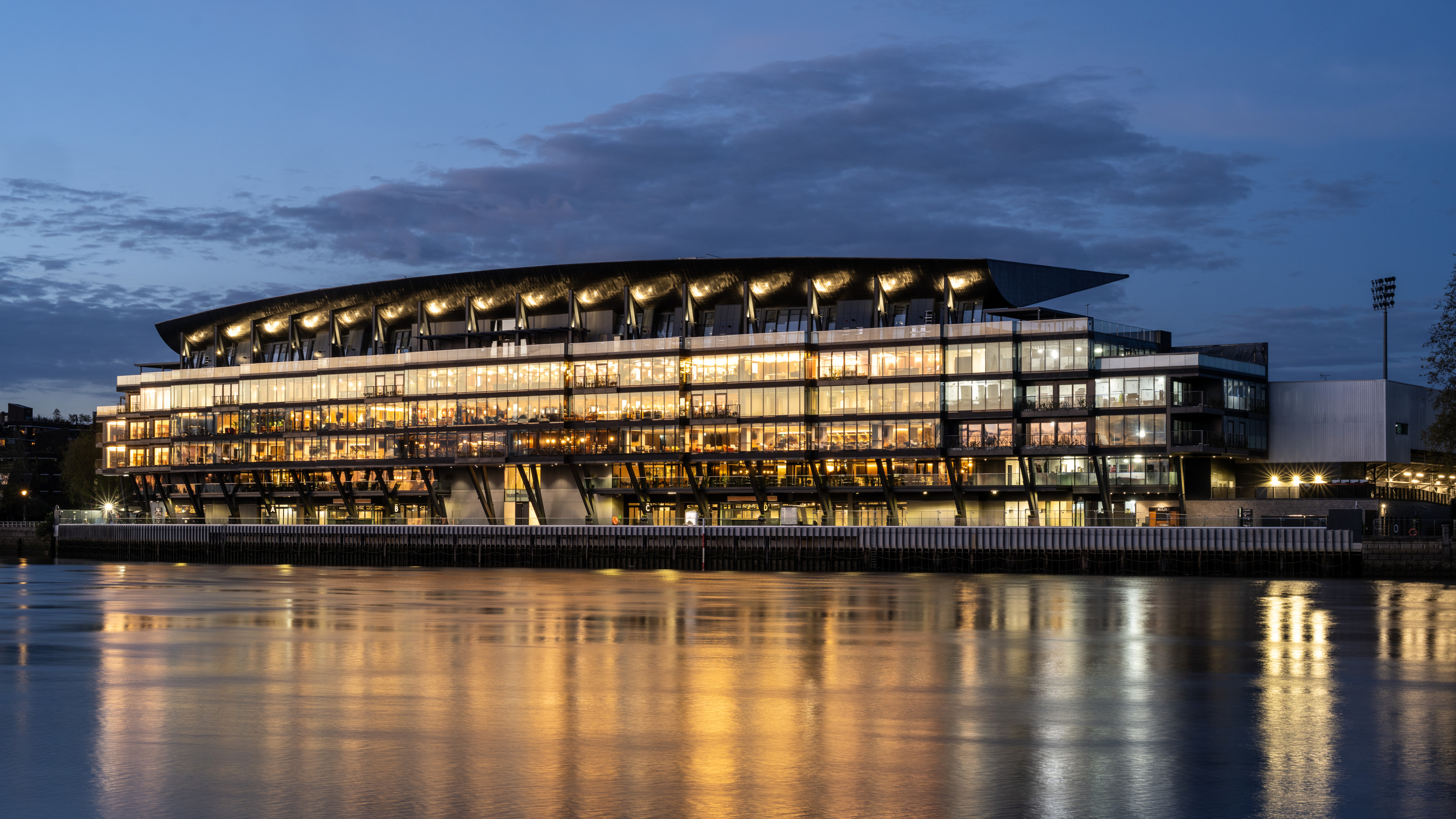 Fulham FC’s new Riverside Stand by Populous reshapes the match-day experience and beyond
Fulham FC’s new Riverside Stand by Populous reshapes the match-day experience and beyondPopulous has transformed Fulham FC’s image with a glamorous new stand, part of its mission to create the next generation of entertainment architecture, from London to Rome and Riyadh