An eco-conscious reconfiguration of space revives a London home
An eco-conscious reimagining of a Victorian terraced home for a growing London family, THISS Studio’s Hartley House offers sustainable, spacious living
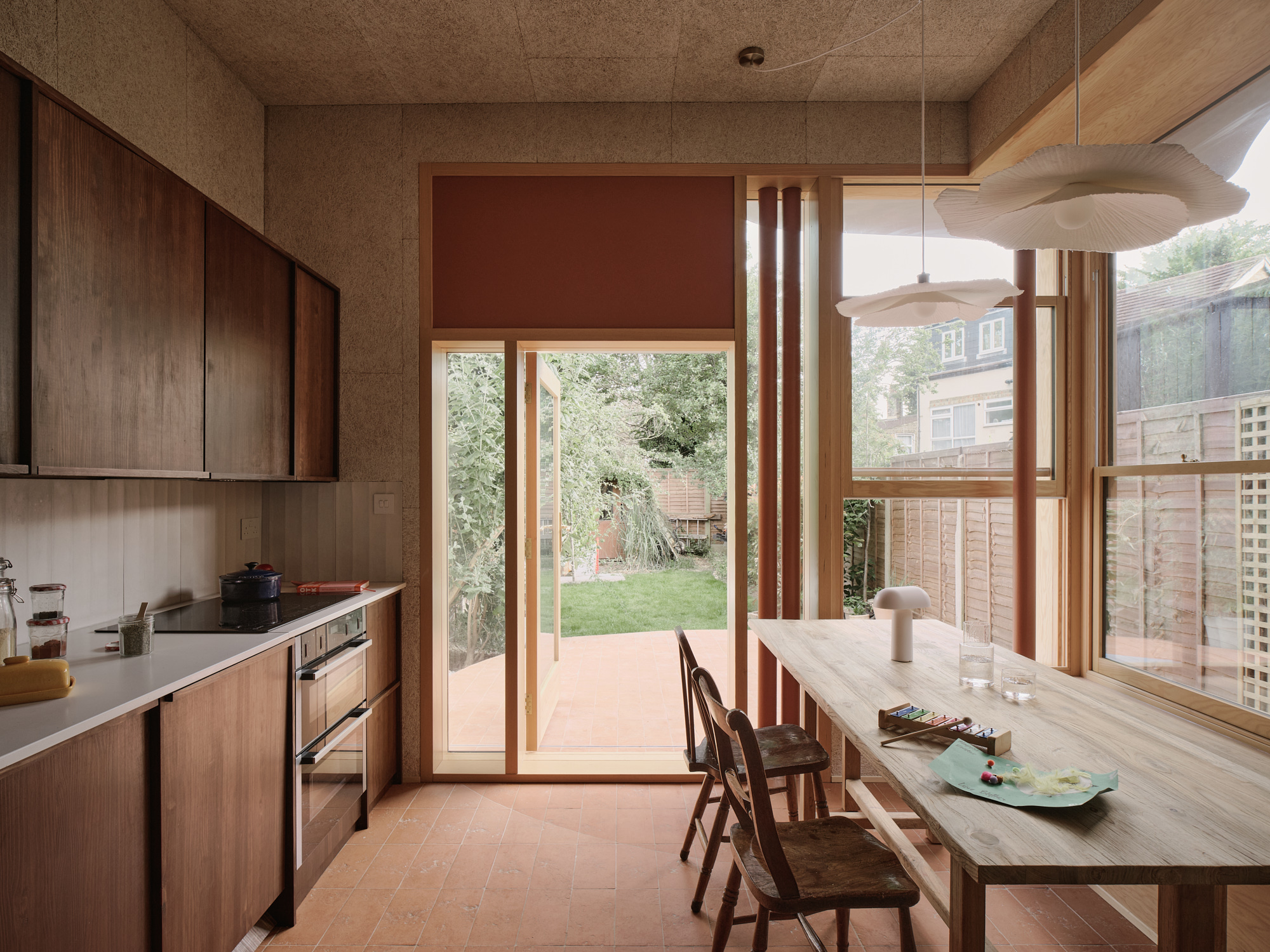
When the clients of this eco-conscious project first approached THISS Studio intending to expand their Victorian terraced home in Waltham Forest, to accommodate a growing family, they didn’t realise they already had all the space they needed.
Rather than pursuing a costly, carbon-intensive extension project, the London-based architects reimagined the brief and proposed a thoughtful plan to reconfigure the existing space. The result is Hartley House, which stands as an exemplary case of sustainable architecture and creativity at a time when the consequences of carbon-intensive building practices are widely understood.
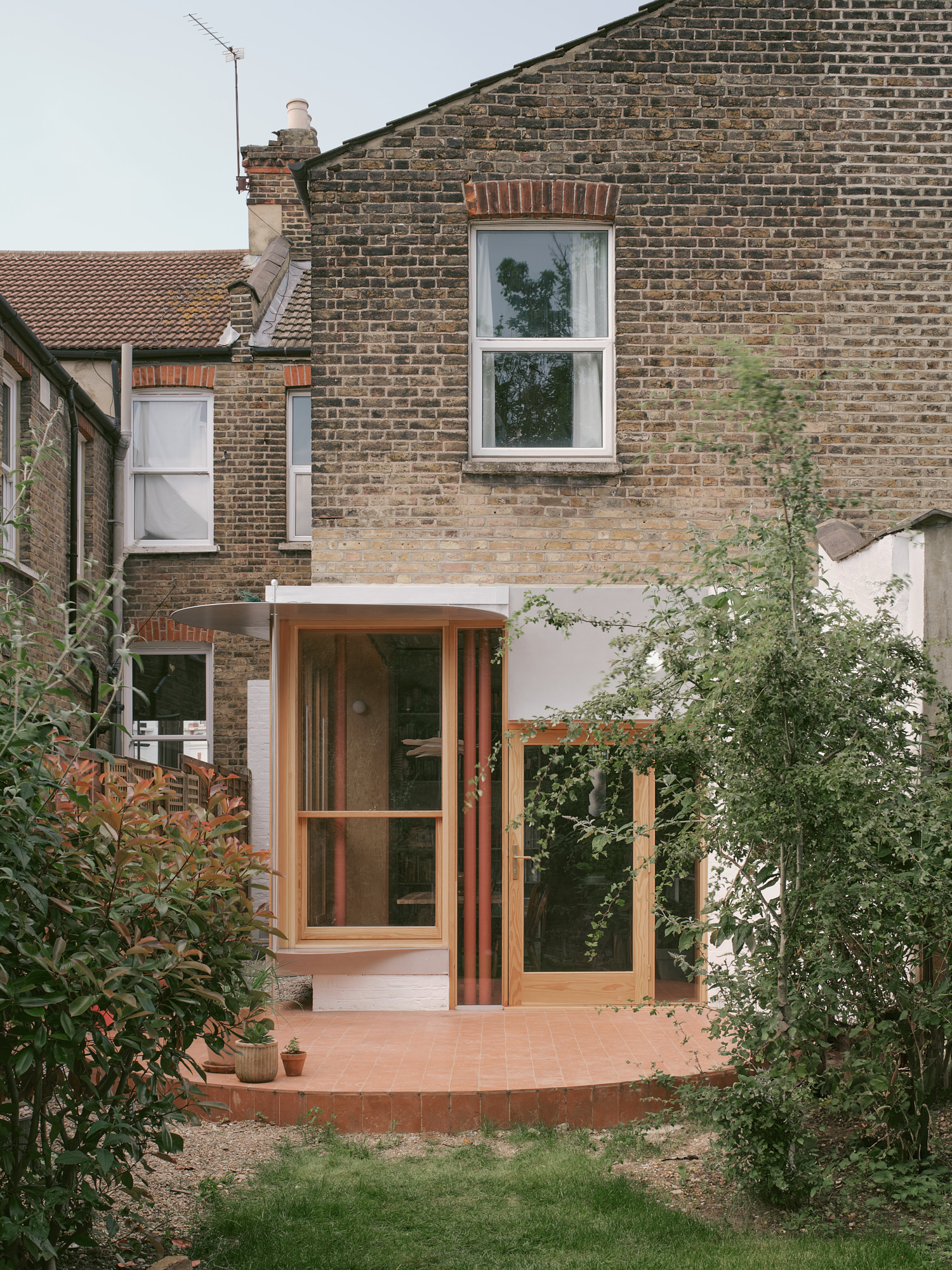
The garden
Join our eco-conscious London house tour
As Sash Scott, founder of THISS Studio, explains: ‘By rethinking the home as a team, we have saved a significant amount of carbon and enabled our clients to redirect their budget into higher-quality, more sustainable materials and fittings. This ensures their home not only possesses a renewed sense of beauty, but also that they will love living in it for many years to come.'
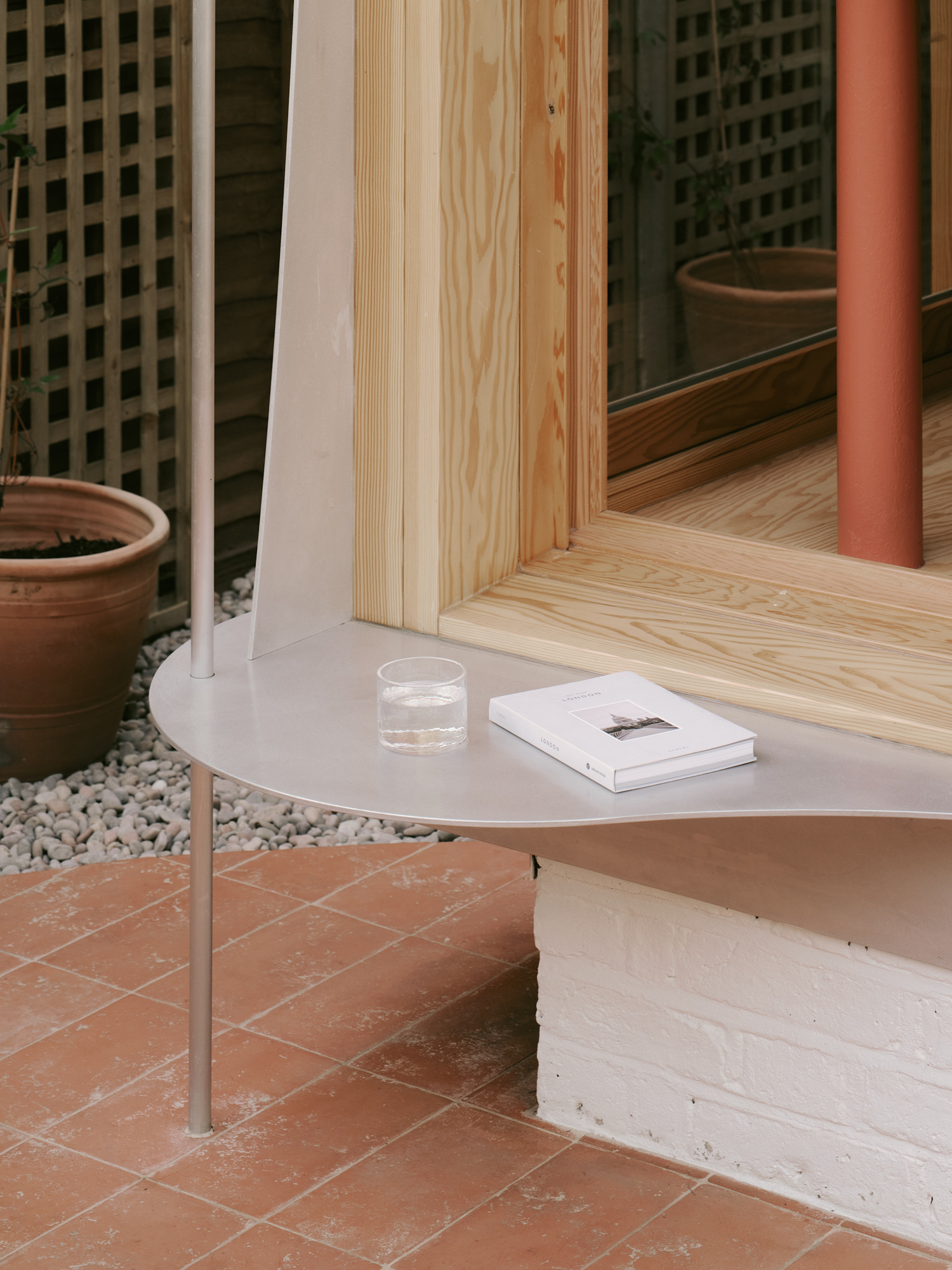
While the Victorian architectural elegance remains, the studio’s work introduces a contemporary sense of spaciousness, playfulness, and sophistication. The redesigned kitchen – bright, tall, and airy – now serves as the centrepiece of the home. By subtly borrowing space from the outside, the architects integrated a cantilevered dining bench framed by three oversized sash windows. Upon discovering additional room beneath the original kitchen flooring, THISS Studio gained an extra meter of ceiling height.
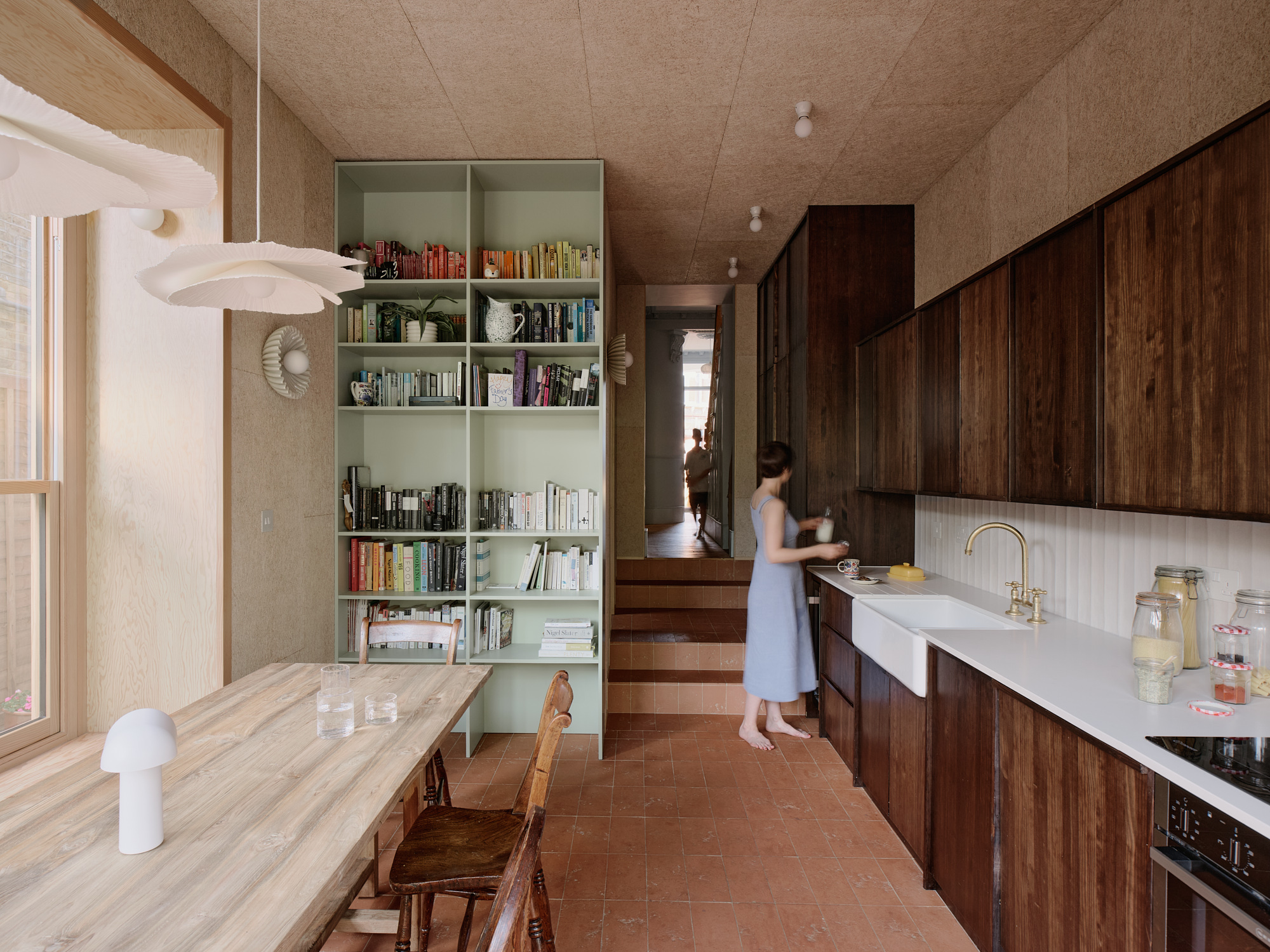
The kitchen
A locally handmade, custom-designed kitchen crafted from FSC-certified pine timber evokes a sense of timelessness. Mint green floor-to-ceiling bespoke shelving, terracotta tiled flooring, and pale cream acoustic wall panels made from recycled paper-waste create a harmonious balance of colours and volumes.
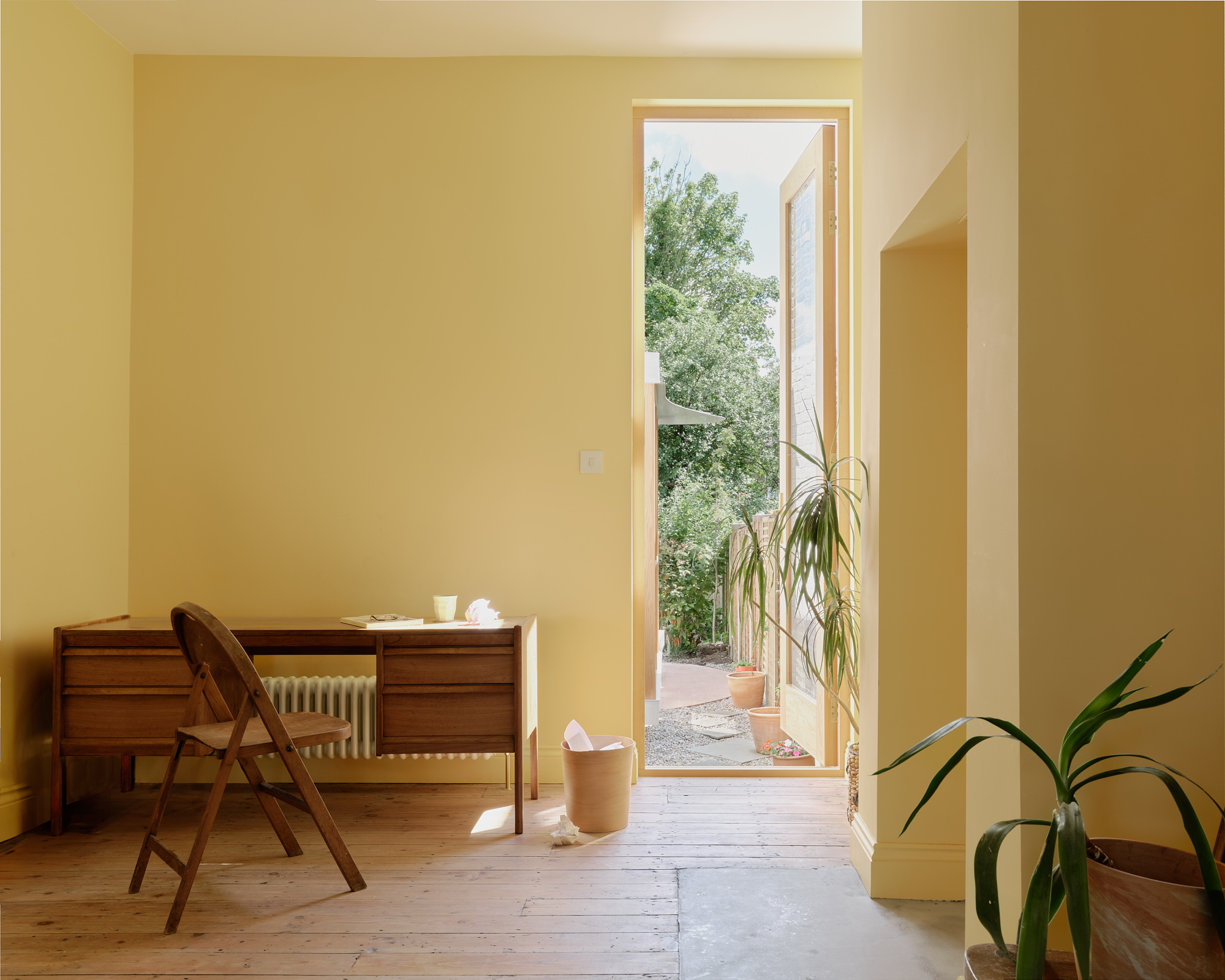
The studio
Access to the garden is carefully curated, with the kitchen’s terracotta flooring tiles flowing seamlessly outdoors to form a circular patio. A curved canopy of laser-cut recycled aluminium protrudes from the corner of the house, providing shade and weather protection for the Douglas fir windows. This playfully organic shape is mirrored by a smaller aluminium ledge that can serve as a seat or table.
THISS Studio also redesigned the living room and studio, which had previously served as the kitchen. Bright butter-yellow interiors infuse the space with warmth and brightness, accommodating family leisure activities while also providing a peaceful workspace.
Receive our daily digest of inspiration, escapism and design stories from around the world direct to your inbox.
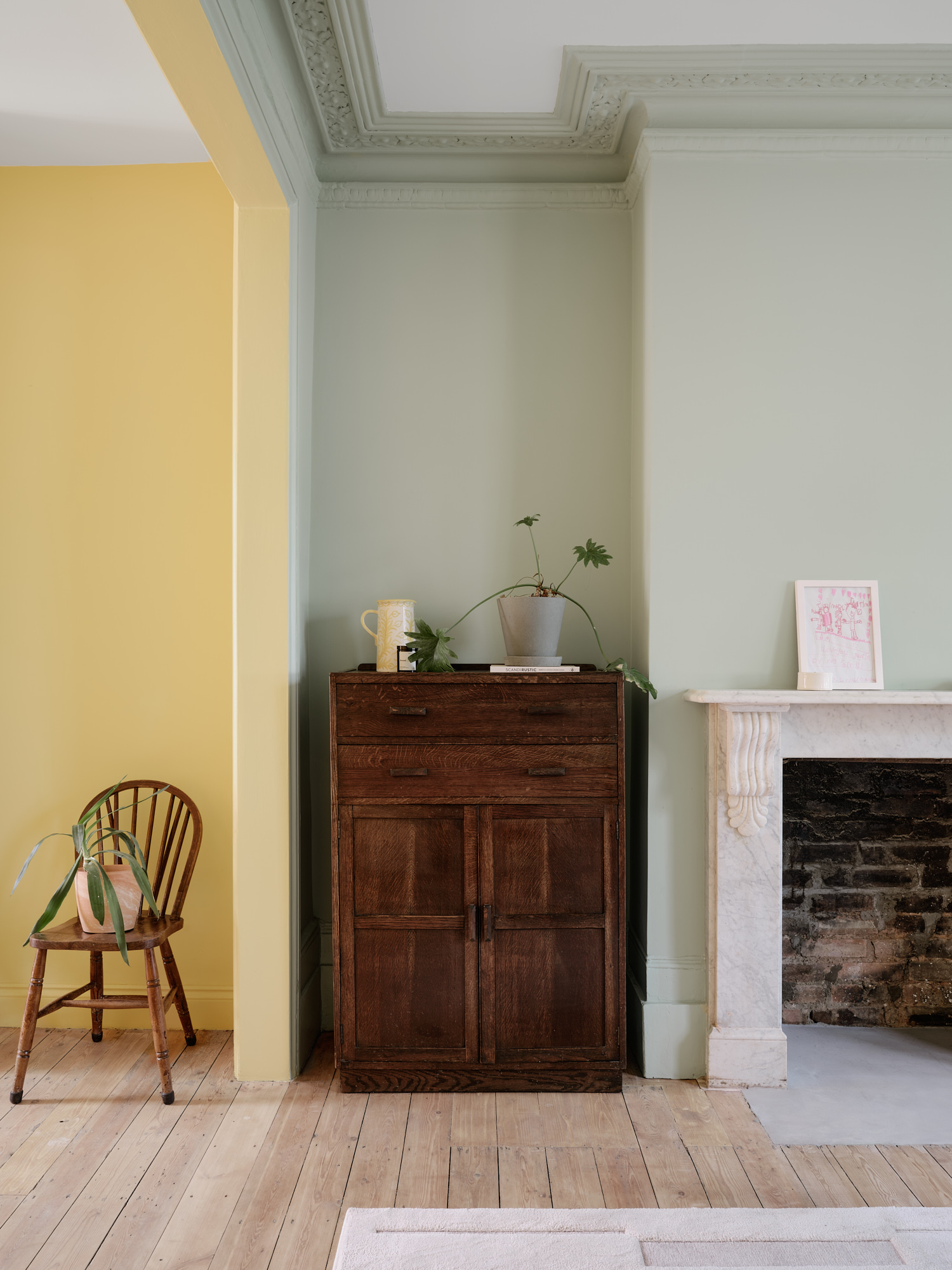
The living room
This Victorian terraced home is a testament to THISS Studio’s forward-thinking approach, where constraints are creatively transformed into unique and unexpected opportunities. By prioritising sustainability and innovative design, THISS Studio not only preserved the home's historic charm but also enhanced its functionality and aesthetic appeal, ensuring it remains a beloved family haven for years to come.
Smilian Cibic is an Italian-American freelance digital content writer and multidisciplinary artist based in between London and northern Italy. He coordinated the Wallpaper* Class of '24 exhibition during the Milan Design Week in the Triennale museum and is also an audio-visual artist and musician in the Italian project Delicatoni.