A north London home where residents can 'live in the garden'
Terzetto is a north London home by ConForm Architects connecting indoors and outdoors
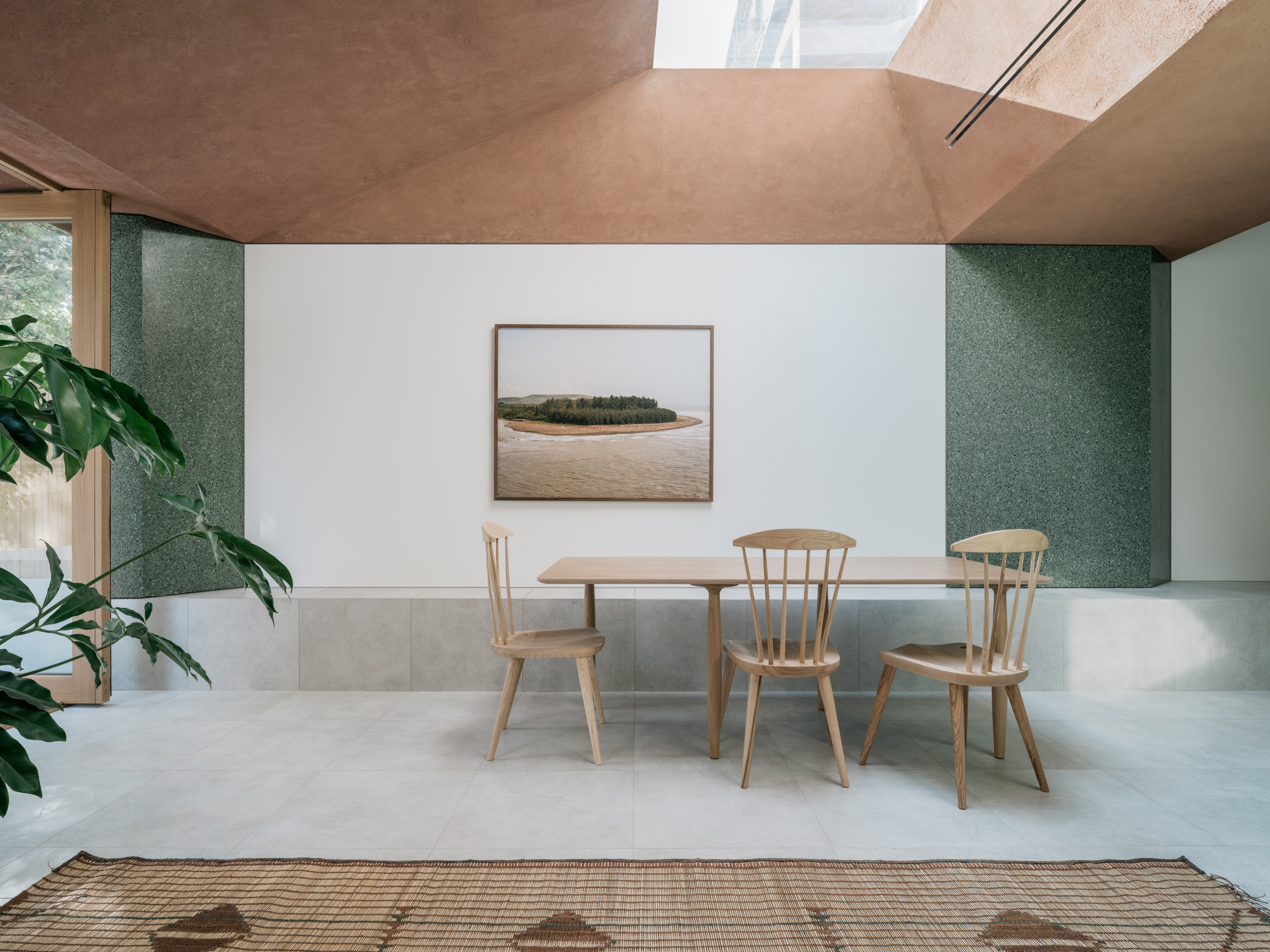
Receive our daily digest of inspiration, escapism and design stories from around the world direct to your inbox.
You are now subscribed
Your newsletter sign-up was successful
Want to add more newsletters?

Daily (Mon-Sun)
Daily Digest
Sign up for global news and reviews, a Wallpaper* take on architecture, design, art & culture, fashion & beauty, travel, tech, watches & jewellery and more.

Monthly, coming soon
The Rundown
A design-minded take on the world of style from Wallpaper* fashion features editor Jack Moss, from global runway shows to insider news and emerging trends.

Monthly, coming soon
The Design File
A closer look at the people and places shaping design, from inspiring interiors to exceptional products, in an expert edit by Wallpaper* global design director Hugo Macdonald.
Another north London home has been sprinkled with the ConForm Architects' magic. The firm, who were responsible for a marble kitchen extension at Achilles House in Hampstead, have now extended and reconfigured a flat in a conservation area of nearby West Hampstead.
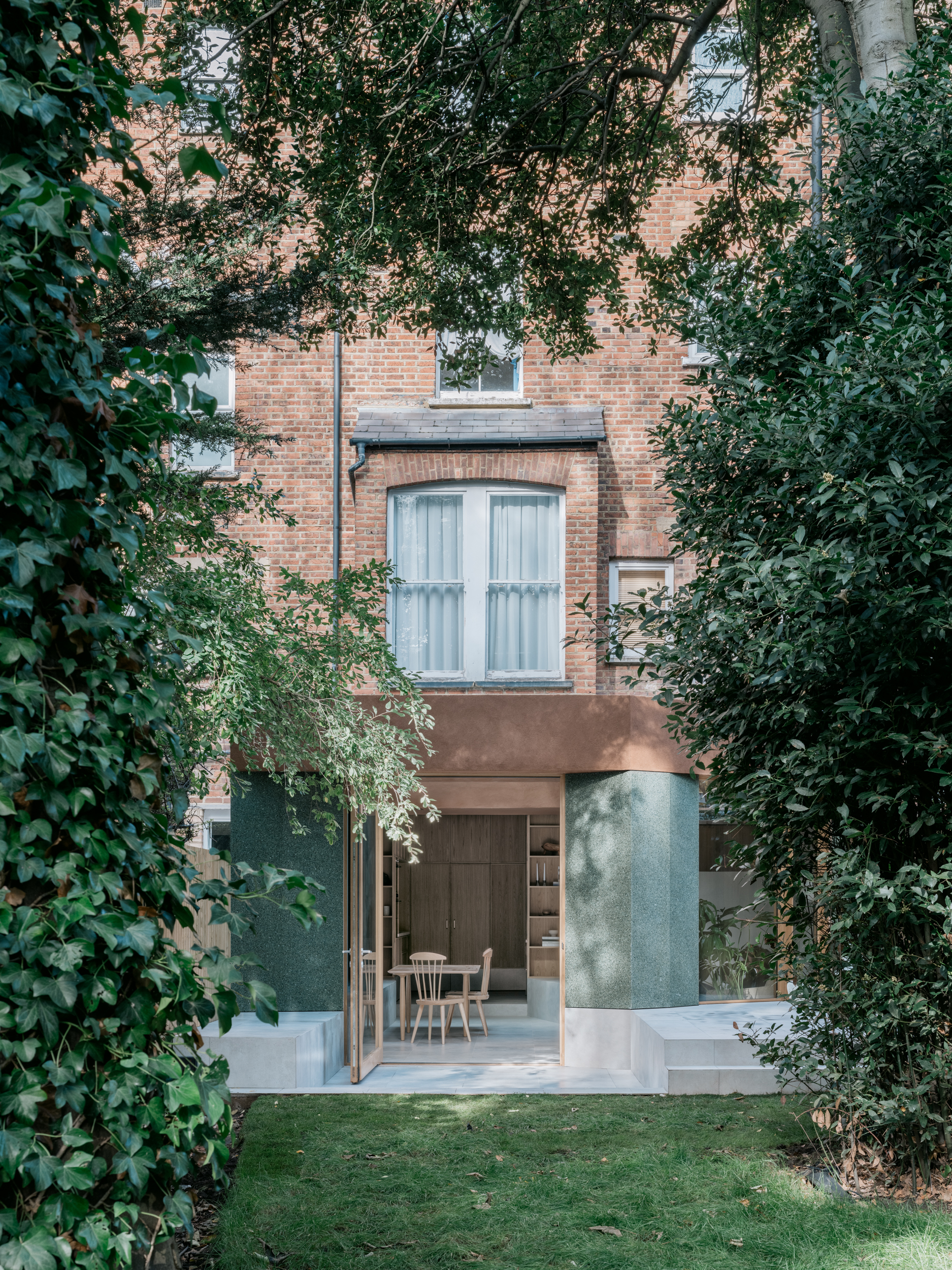
A north London home reimagined from a Victorian mansion flat
Terzetto is a 97.7sq m two-bedroom lower-ground flat in a four-storey Victorian mansion block. It has the classic bay window onto the street, and its own big garden at the back.
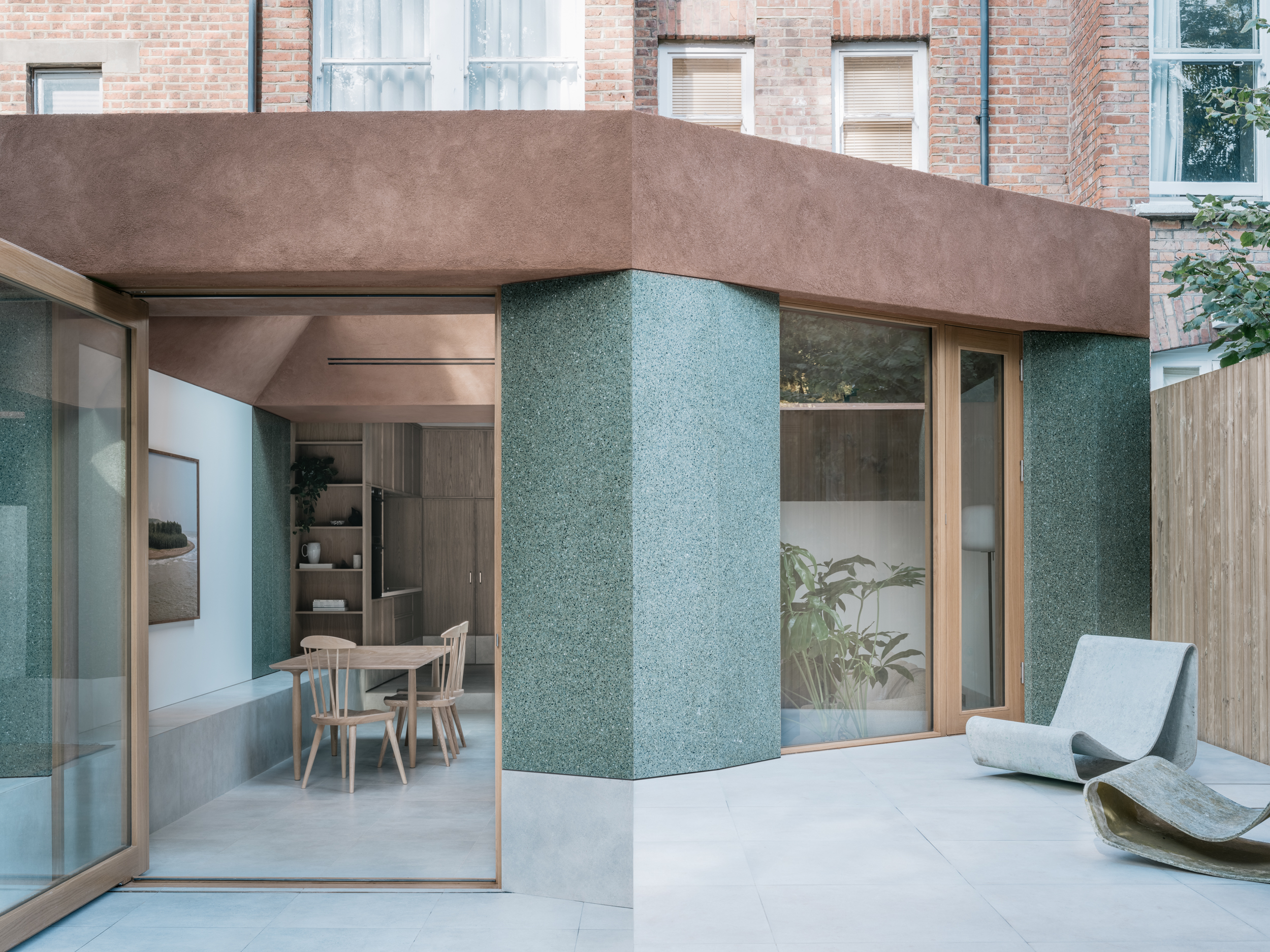
Typically in these flats, the kitchen and living space are at the front. But as ConForm director Ben Edgley points out, 'to get to garden, you go have to go through the back bedroom.'
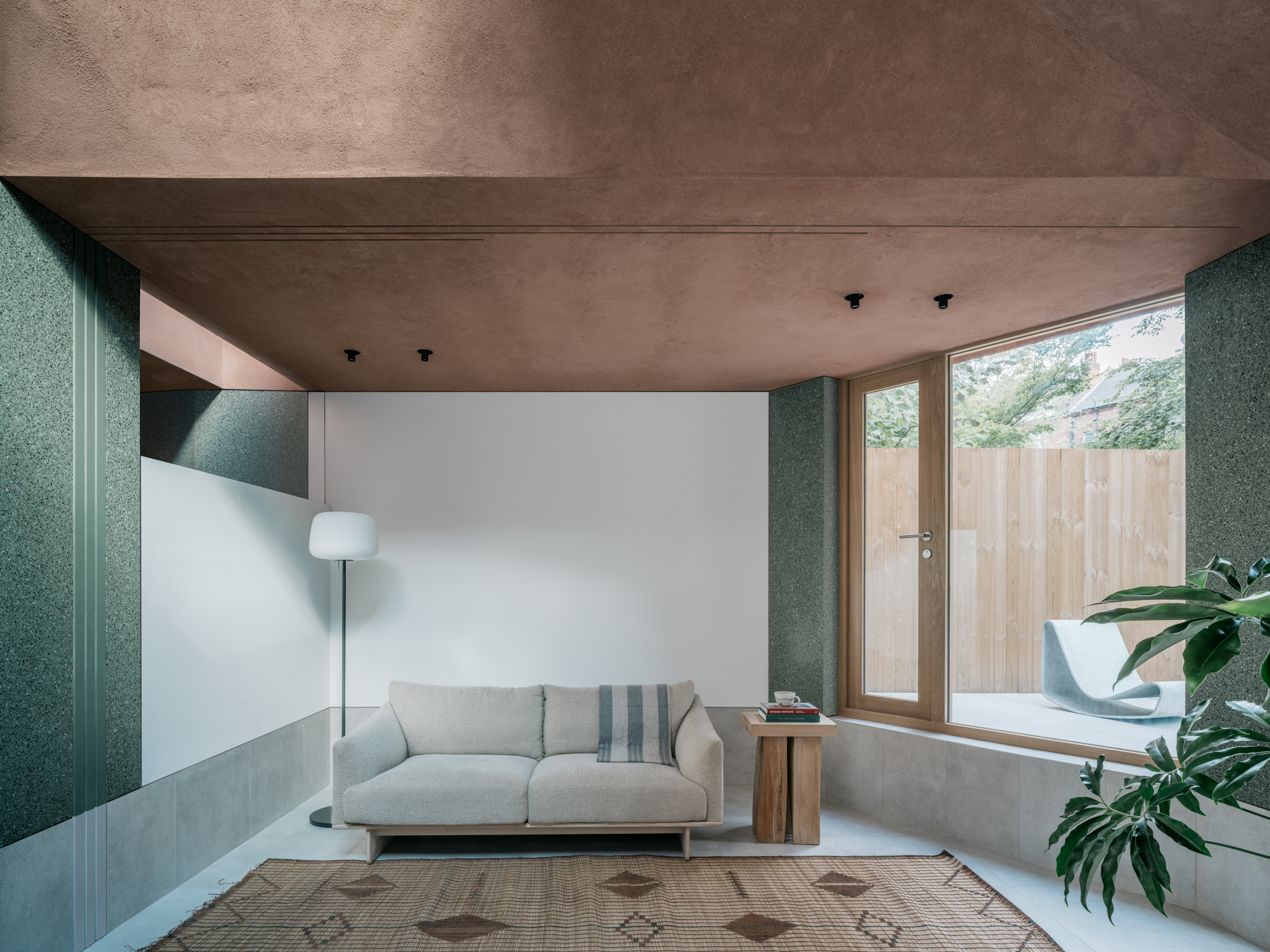
The owners briefed Edgley to rework and extend the space so that they could 'live in the garden.' His solution was to flip the functions around, putting the main bedroom at the front and the living space at the back.
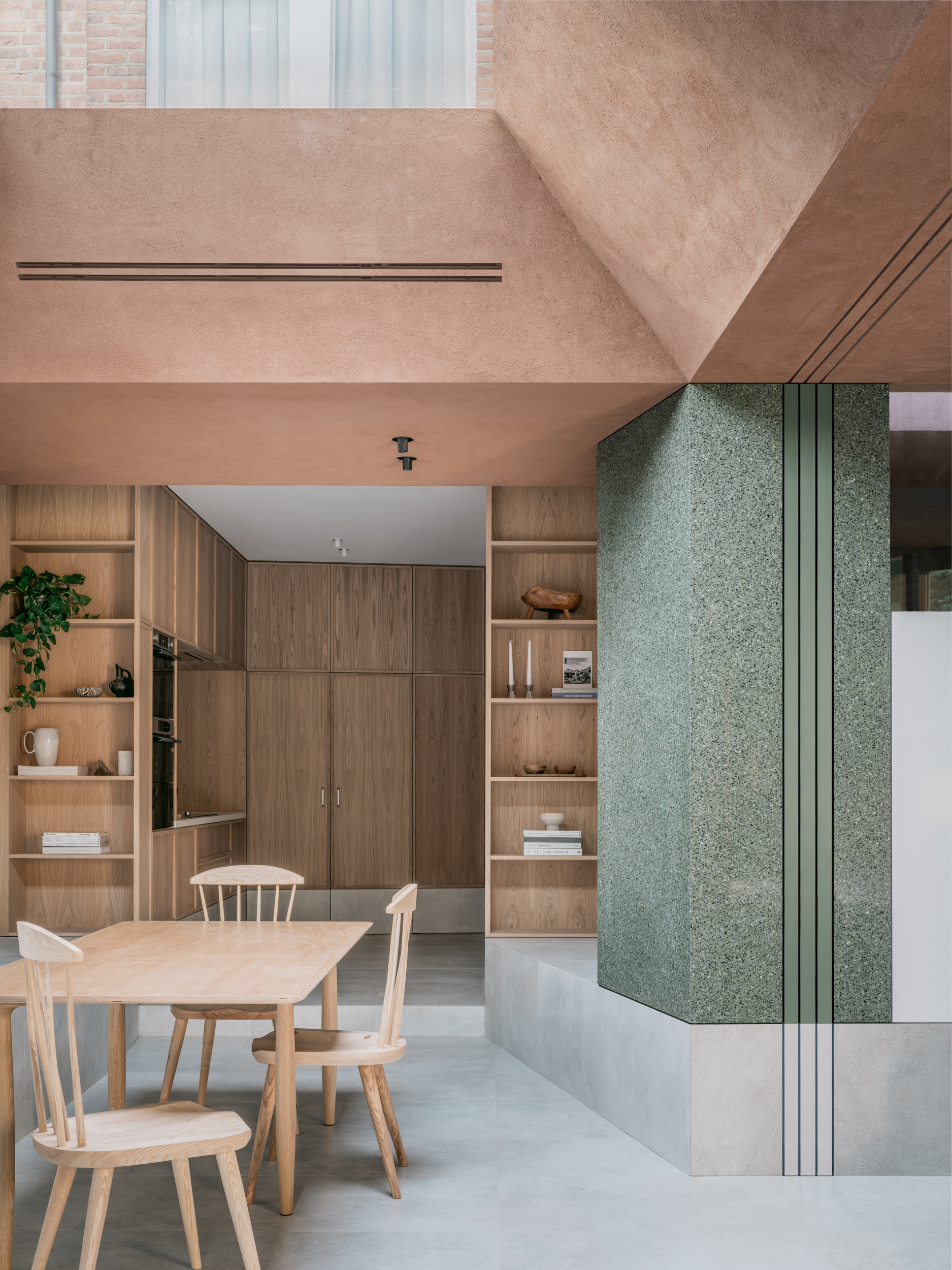
There was also a lack of natural light. So the kitchen – now fitted out in pale oak – has a vast trapezoidal skylight. 'And the original second bedroom was ‘landlocked’,' he explains, meaning it didn’t have any windows. To solve that, the architects 'went through loads of iterations.' They settled upon making the living space lower than the rest of the property. That meant they could give the second bedroom clerestory windows – shallow windows at eye level – and also added a rooflight.
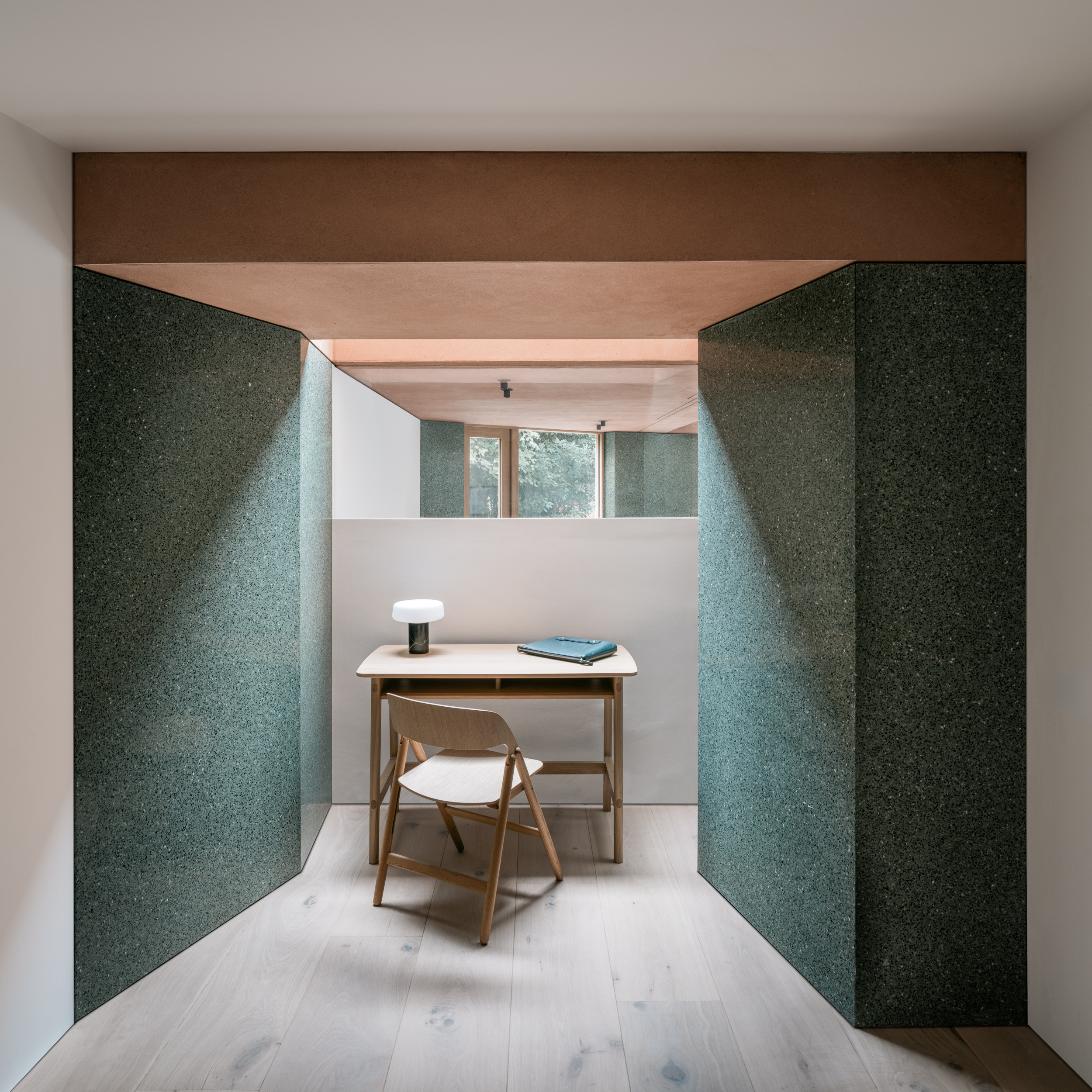
They freed up more space by getting rid of much of the corridor. This, along with the extension and the new layout, meant they were able to create a small third room when the living space’s three-leaf pocket door is closed.
For the execution, ConForm drew on the three elements of that decorative bay window: its plinth, column and pediment, each demarcated by distinct materials. In ConForm’s interpretation, the plinth is a concrete floor datum, the columns are clad in terrazzo, and the roof plane is in clay plaster.
Receive our daily digest of inspiration, escapism and design stories from around the world direct to your inbox.
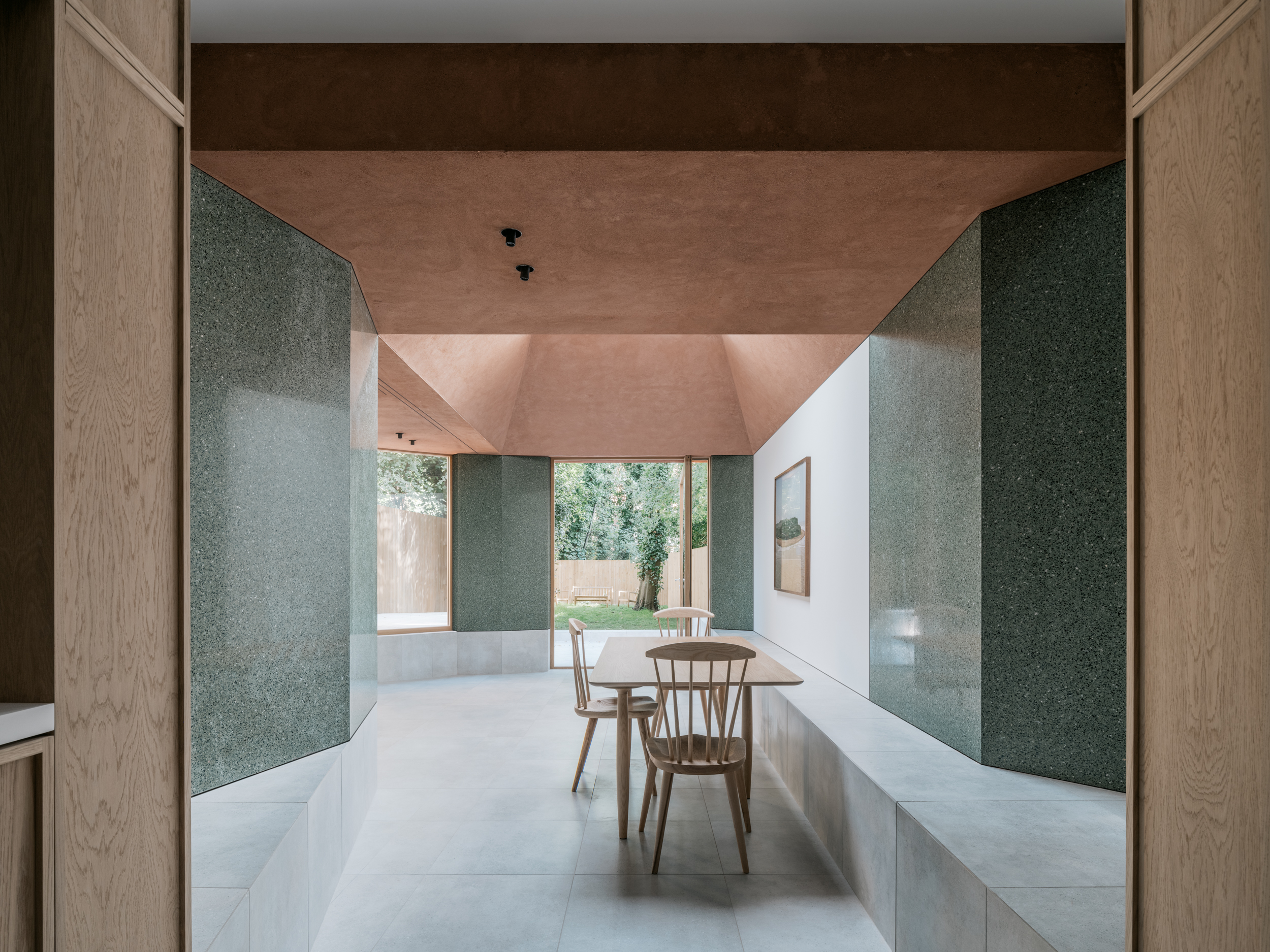
In the extension, there’s a base of large concrete tiles at the original floor level, 'so you step down into the plinth as you circulate.' The green terrazzo columns, which are intended to blend in with trees and garden, 'are angled to work with the geometry of the plan,' he adds. 'And above the columns the textured clay links to the building’s red brick above.'

ConForm describes the extension as a contemporary canted bay, which they angled to reduce the visual impact on neighbours. 'The rears of these houses are plain and nondescript,' Edgley says, 'we wanted to bring in decoration and ornament and to have a distinctive language.'
Clare Dowdy is a London-based freelance design and architecture journalist who has written for titles including Wallpaper*, BBC, Monocle and the Financial Times. She’s the author of ‘Made In London: From Workshops to Factories’ and co-author of ‘Made in Ibiza: A Journey into the Creative Heart of the White Island’.