Material matters at Achilles House, a London house full of light and texture
ConForm Architects has created Achilles House, featuring an elegant marble kitchen that extends the Hampstead home with style
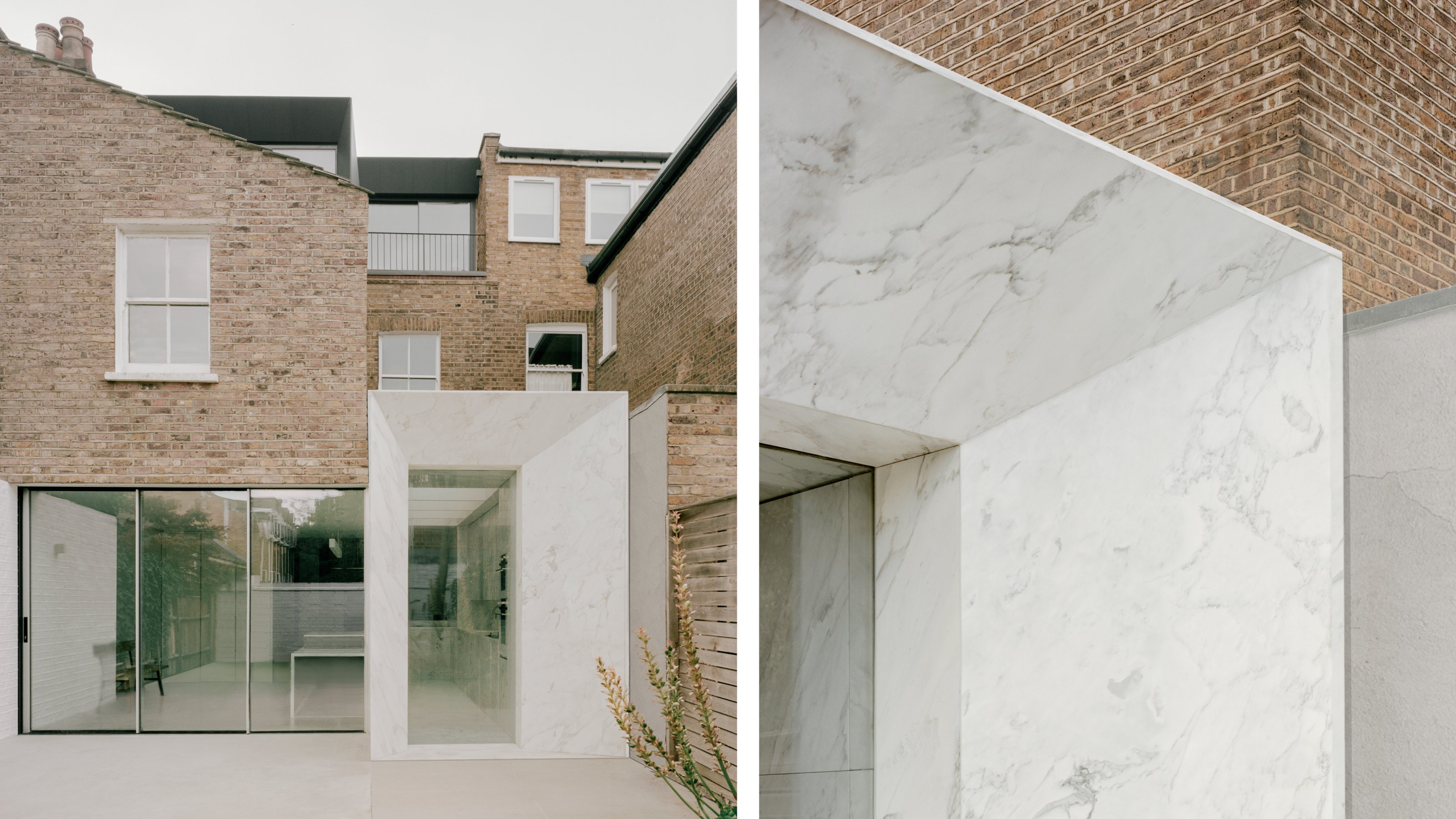
Receive our daily digest of inspiration, escapism and design stories from around the world direct to your inbox.
You are now subscribed
Your newsletter sign-up was successful
Want to add more newsletters?

Daily (Mon-Sun)
Daily Digest
Sign up for global news and reviews, a Wallpaper* take on architecture, design, art & culture, fashion & beauty, travel, tech, watches & jewellery and more.

Monthly, coming soon
The Rundown
A design-minded take on the world of style from Wallpaper* fashion features editor Jack Moss, from global runway shows to insider news and emerging trends.

Monthly, coming soon
The Design File
A closer look at the people and places shaping design, from inspiring interiors to exceptional products, in an expert edit by Wallpaper* global design director Hugo Macdonald.
Achilles House is a new project from London-based architects ConForm, the transformation of the rear of a terraced house in north London with a monumental, marble-clad kitchen extension.
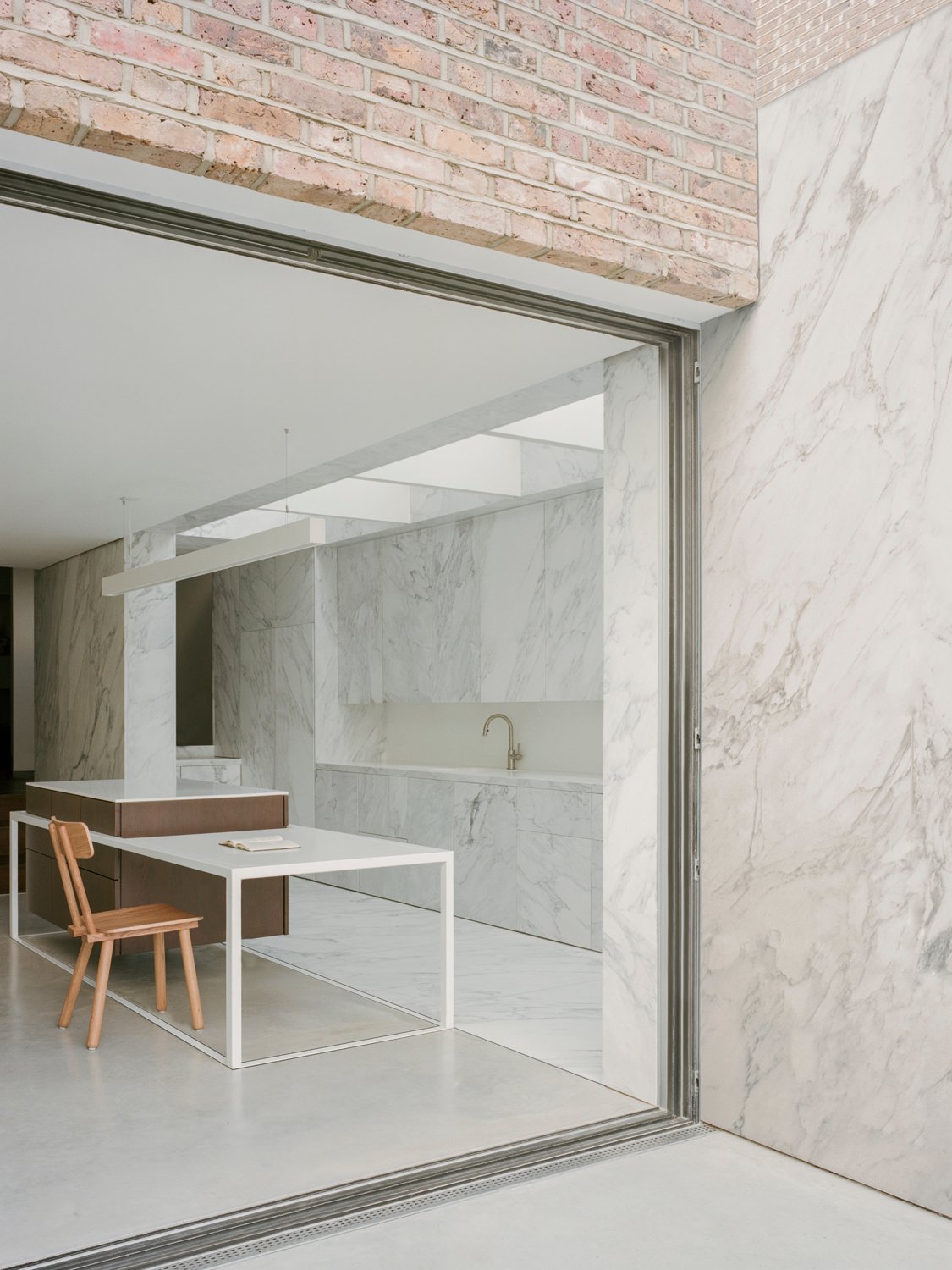
Achilles House by ConForm Architects
The full-width kitchen extension is a common archetype in British cities, transforming the rear of a traditional terrace house by in-filling the slender patch of rear garden that runs alongside the rear return. Architects cut their teeth on this kind of work, transforming constraints into opportunities.
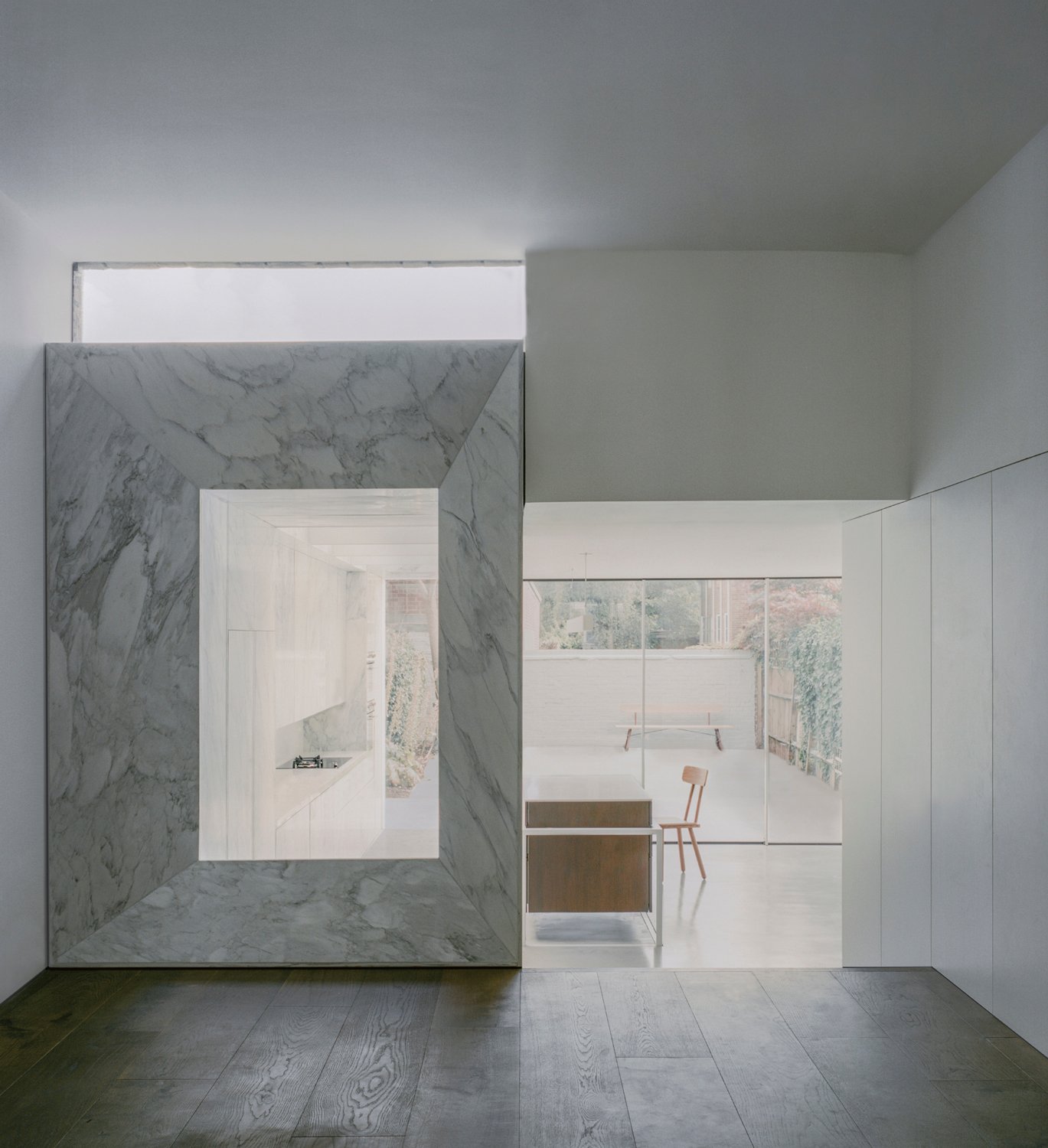
ConForm’s decision to use marble inside and out called for some radical solutions. The addition is designed to be seen as a self-contained box, bookended by two chamfered frames made from the material. The refurbished ground floor opens up to the new kitchen, set a few steps lower from the dining area, through a geometrically precise composition of elements, the marble frame, an opaque window, and the opening.
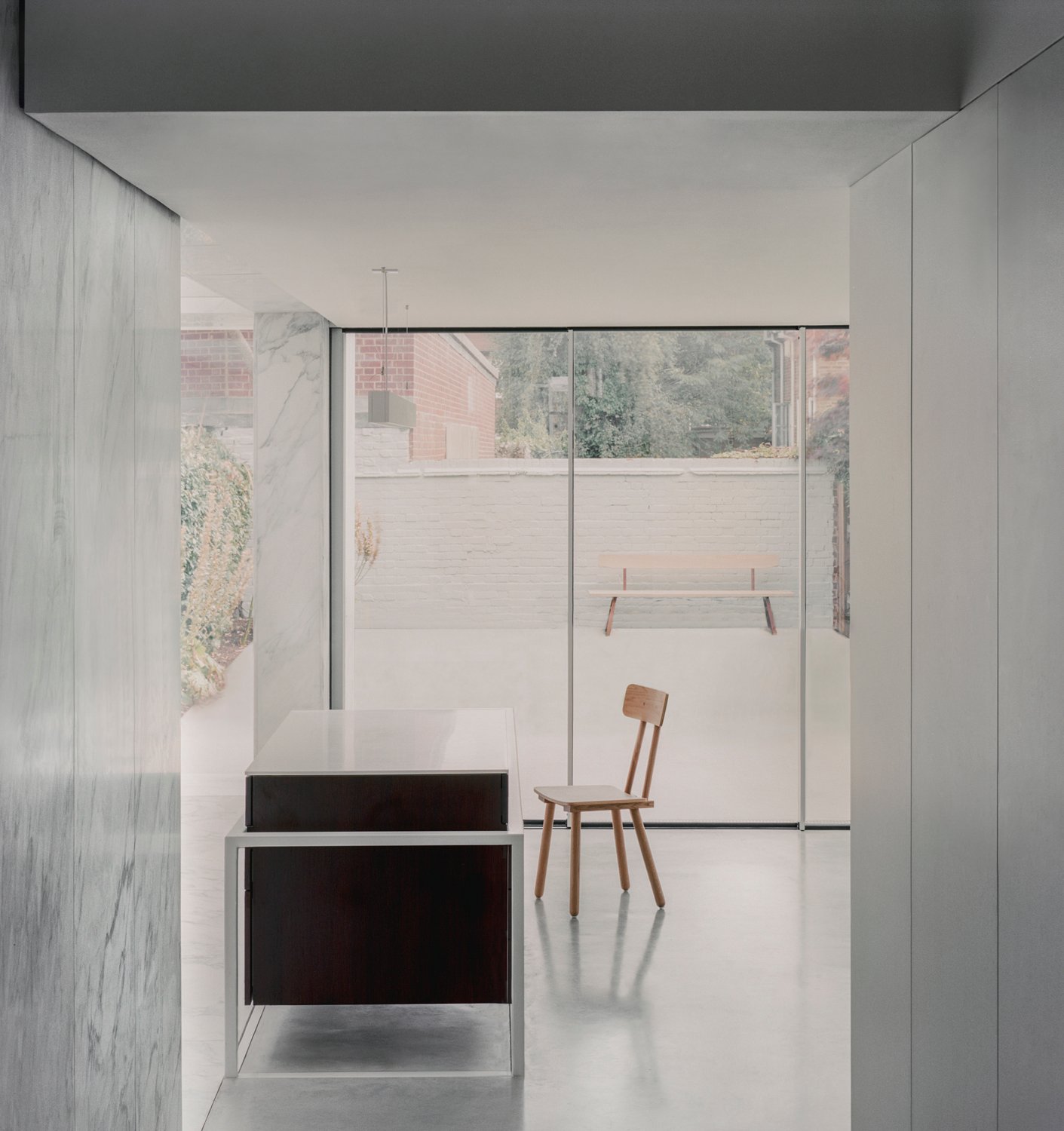
The design approach was about emphasising contrasts, with the marble acting as a textural foil with the white-painted exposed brickwork, and the with stained oak flooring throughout the front of the house juxtaposed with the concrete and marble floors of the kitchen.
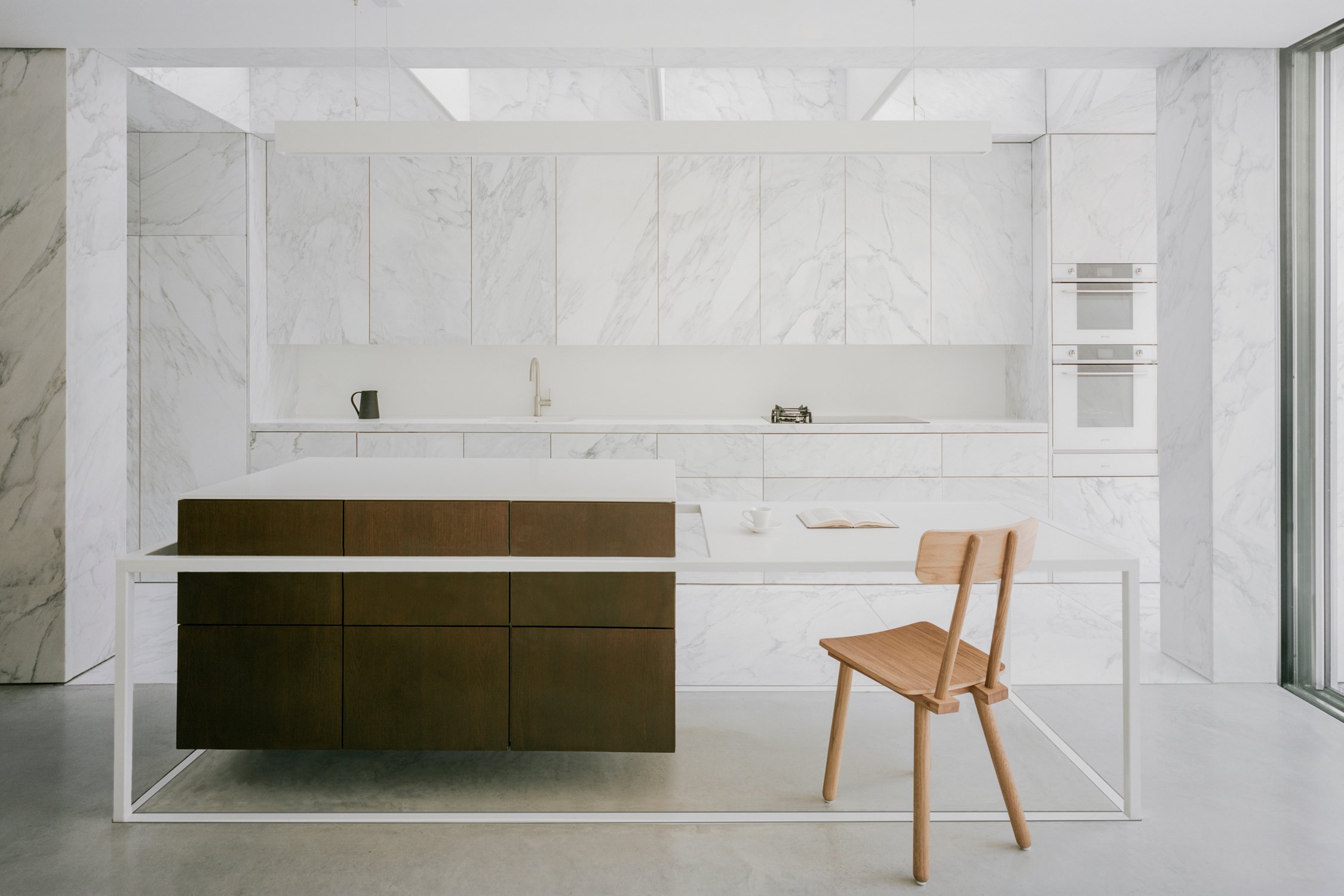
The soft grey veined marble, sourced from Italian supplier Nicola Azzollini Marmi, creates a sense of innate solidity and physicality to the kitchen extension, with the marble also used to clad the cupboards, cabinets, worksurfaces and floor in the kitchen. The new glazed roof is supported by three overhead beams of powder coated steel, adding to the sense of a new minimal structure inserted into the existing fabric of the house.
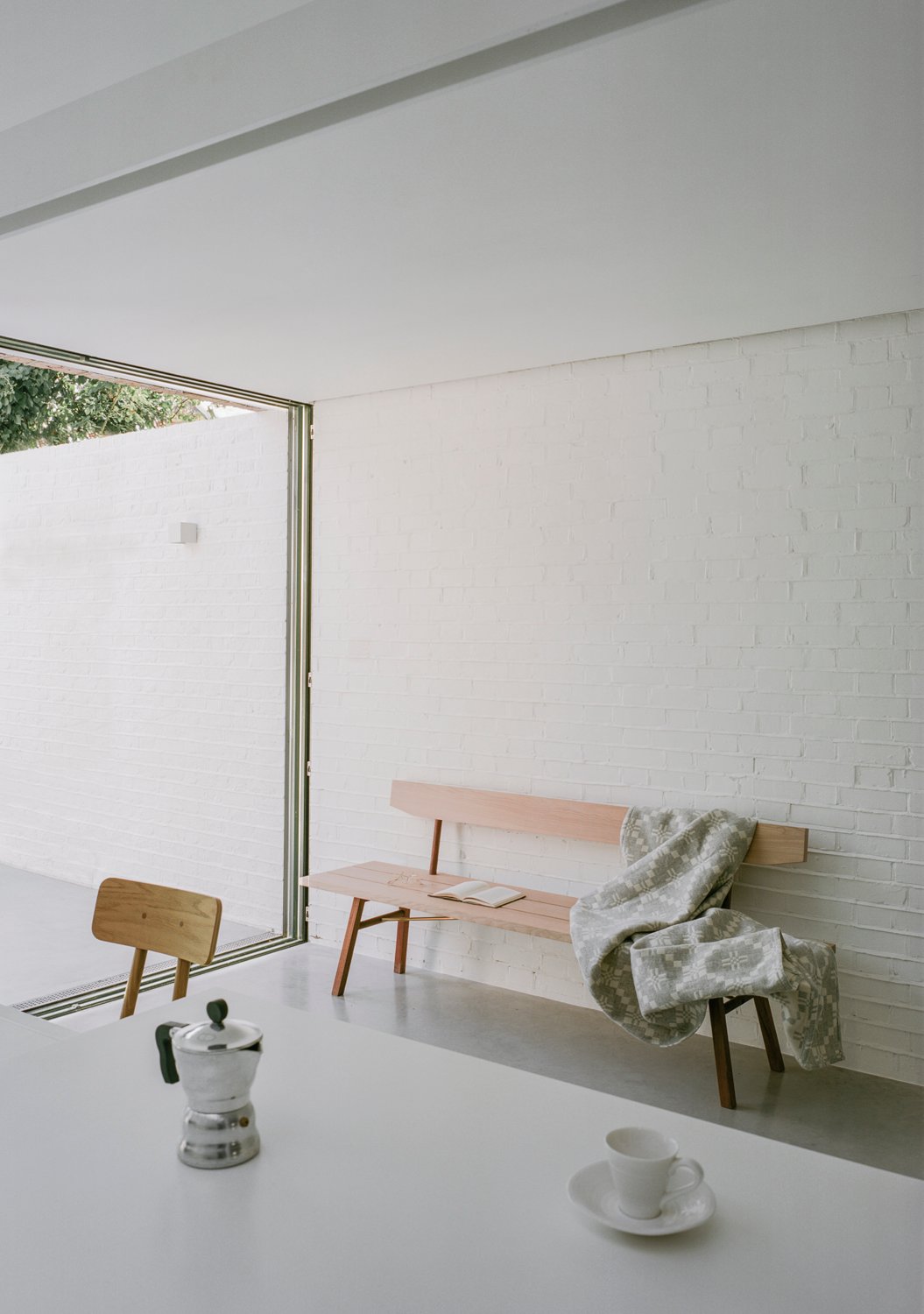
The architects didn’t bookmatch the marble cladding, further emphasising the different textures and surfaces, with the thickness of the internal cladding amounting to only 6mm to cut down on weight. The central kitchen island is integrated with the marble-clad structural pillar in the heart of the space. Formed from stained oak, it has a powder-coated white steel frame, further adding to the sense of a series of nested architectural forms.
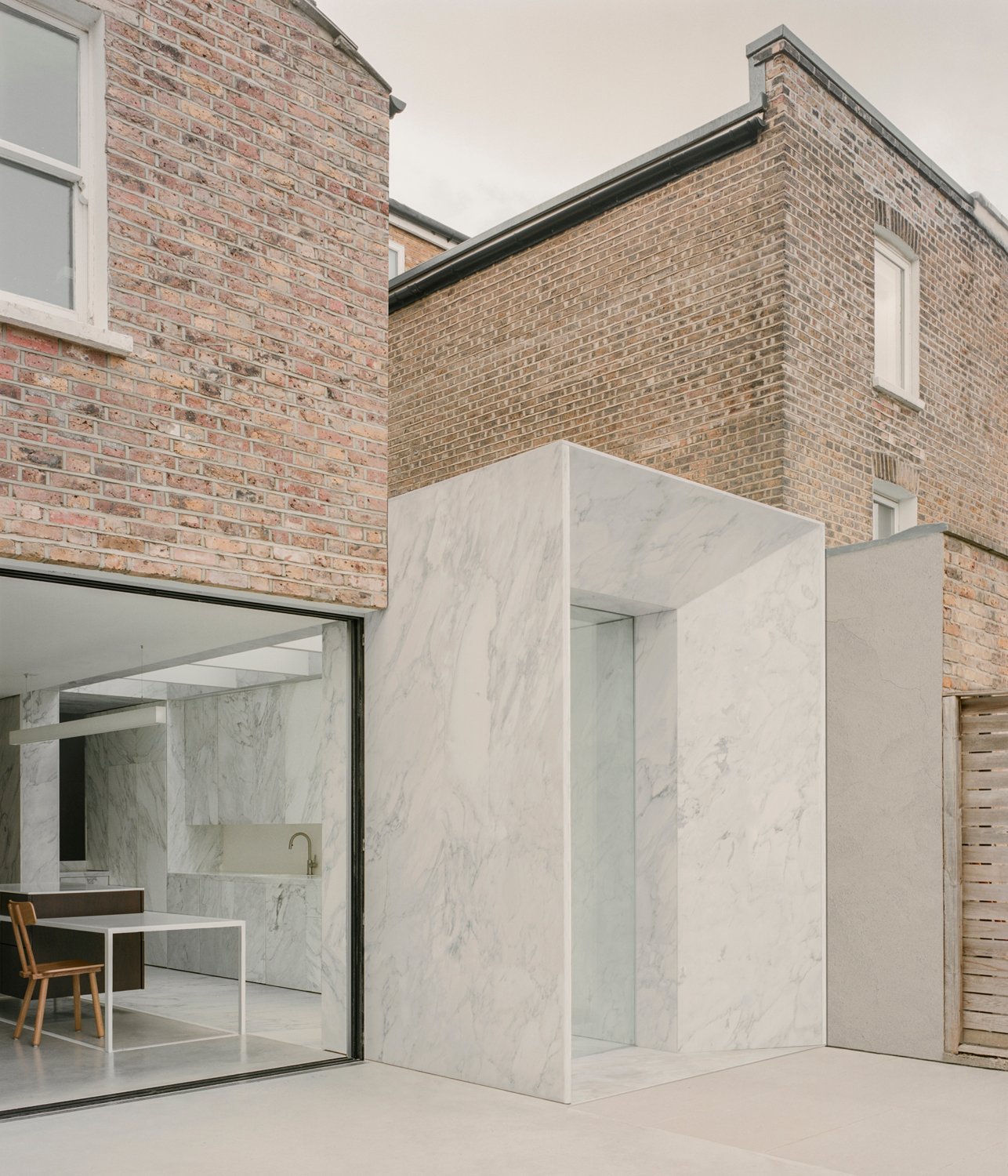
Upstairs, the house has been refurbished and extended, with black cladding formed in the same chamfered pattern as the marble for visual unity. ‘We spotted an opportunity to elevate the typical Victorian terrace with a restrained yet rich material palette,’ says Ben Edgely of ConForm. ‘Like all our projects, we approached it with a meticulous research phase to find opportunities to create lasting, impactful and highly designed spaces.’
Receive our daily digest of inspiration, escapism and design stories from around the world direct to your inbox.
Jonathan Bell has written for Wallpaper* magazine since 1999, covering everything from architecture and transport design to books, tech and graphic design. He is now the magazine’s Transport and Technology Editor. Jonathan has written and edited 15 books, including Concept Car Design, 21st Century House, and The New Modern House. He is also the host of Wallpaper’s first podcast.