Remembering Ricardo Bofill (1939 – 2022)
Ricardo Bofill, the Spanish architect with a penchant for strong colours and bold forms, passed away in Barcelona on 14 January 2022. We look back at his life and work
Gregori Civera - Photography
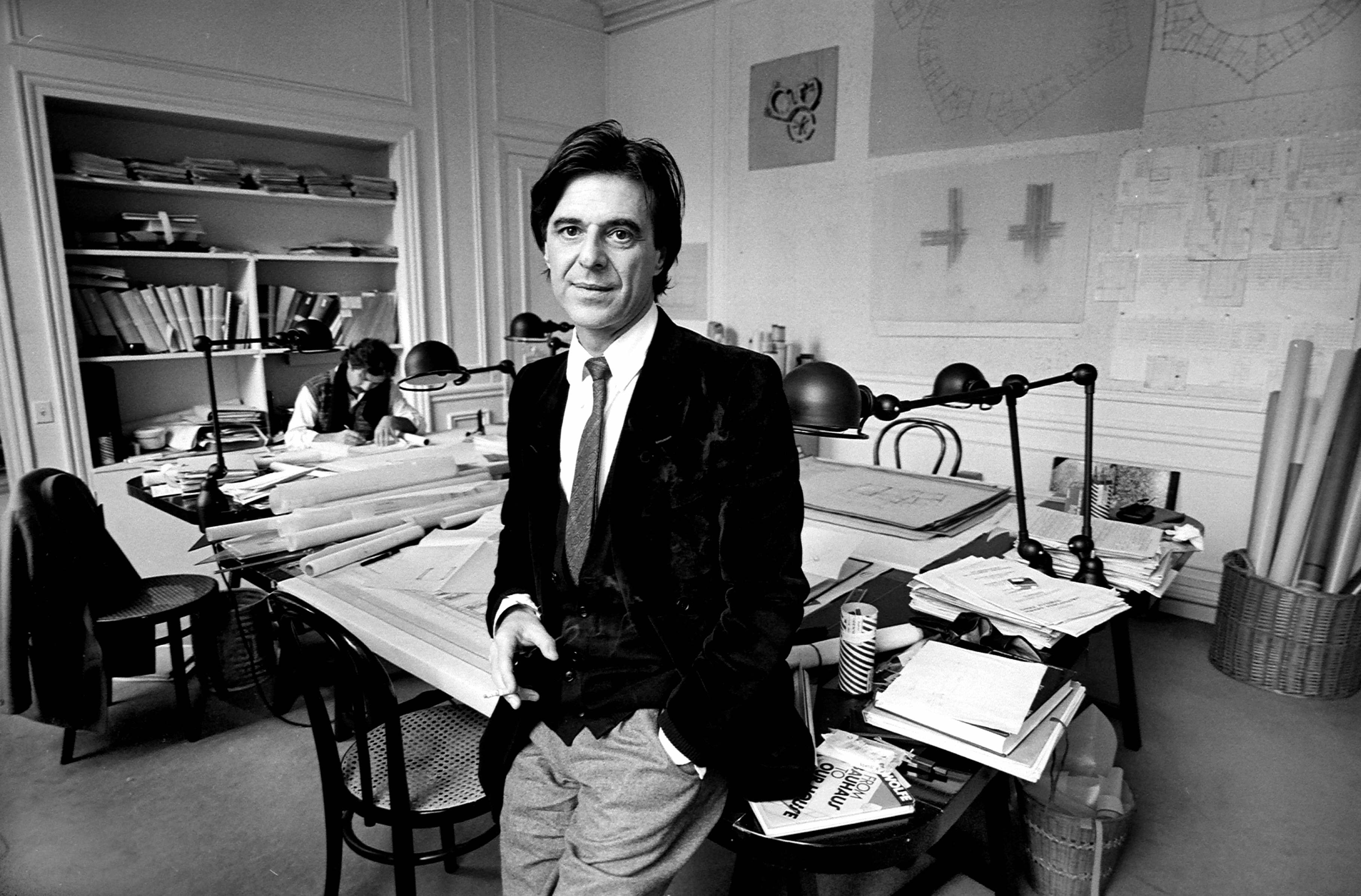
The Spanish architect Ricardo Bofill has died at the age of 82. Perhaps the country’s most acclaimed and best-known contemporary architect, Bofill’s long career saw him carve a distinctive personal path through the built environment, incorporating rich colours and abstract forms.
His work frequently accommodated the physical or spiritual detritus of earlier movements, most notably in his own home and studio, a vast converted cement factory just outside of Barcelona, yet he stood apart from an association with any one style or approach.
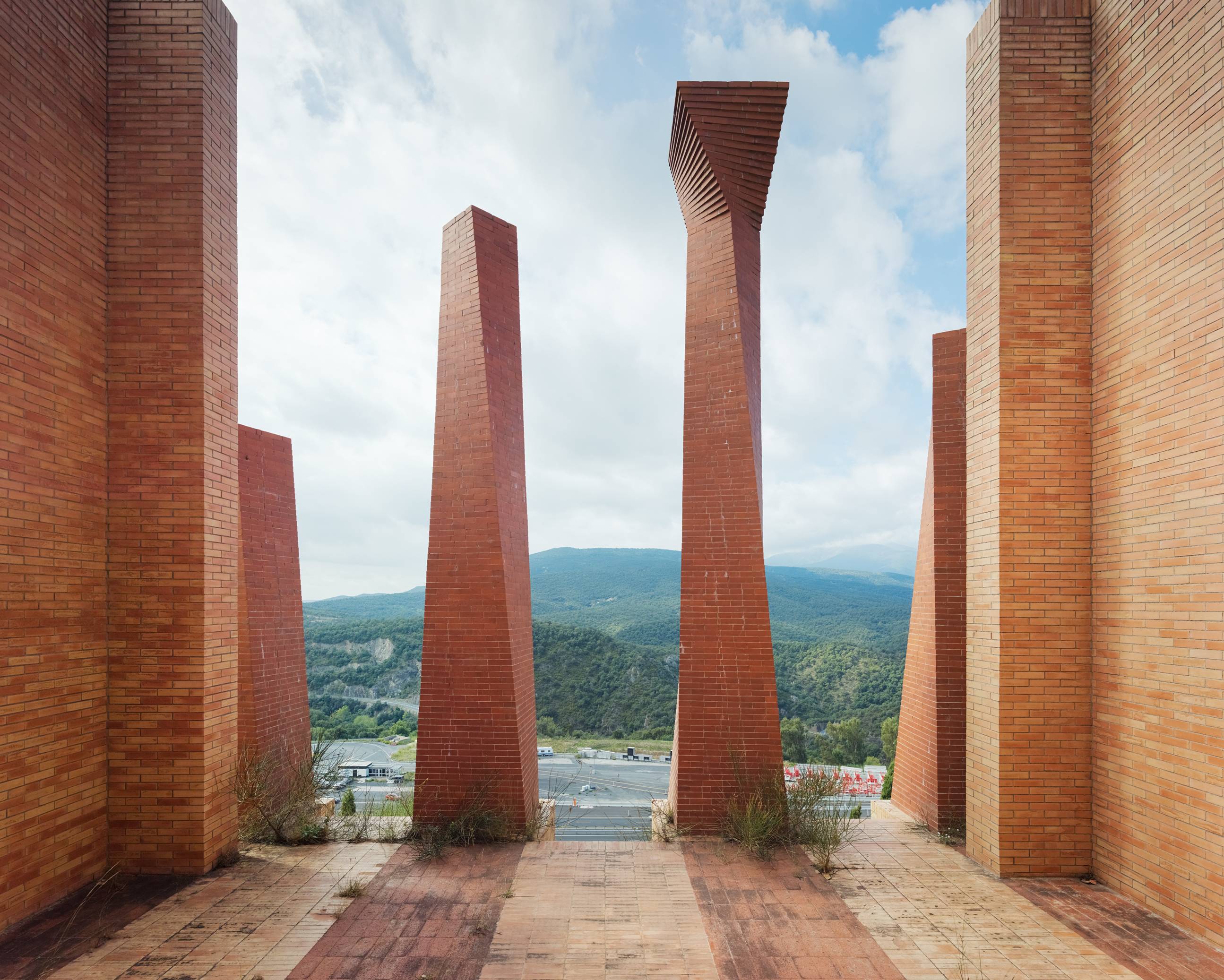
La Pirámide, 1976, a Mayan-style temple adjoining a motorway on the border between Spain and France
Born in 1939, Bofill was immersed in the life and culture of Catalonia from an early age. His father Emilio was an architect and builder, albeit an unregistered one, with close personal connections to Barcelona’s rich cultural scene. Emilio played a major role in the establishment and first works of his son’s studio, which came to embrace not just architecture but other disciplines like poetry, economics, and literary criticism.
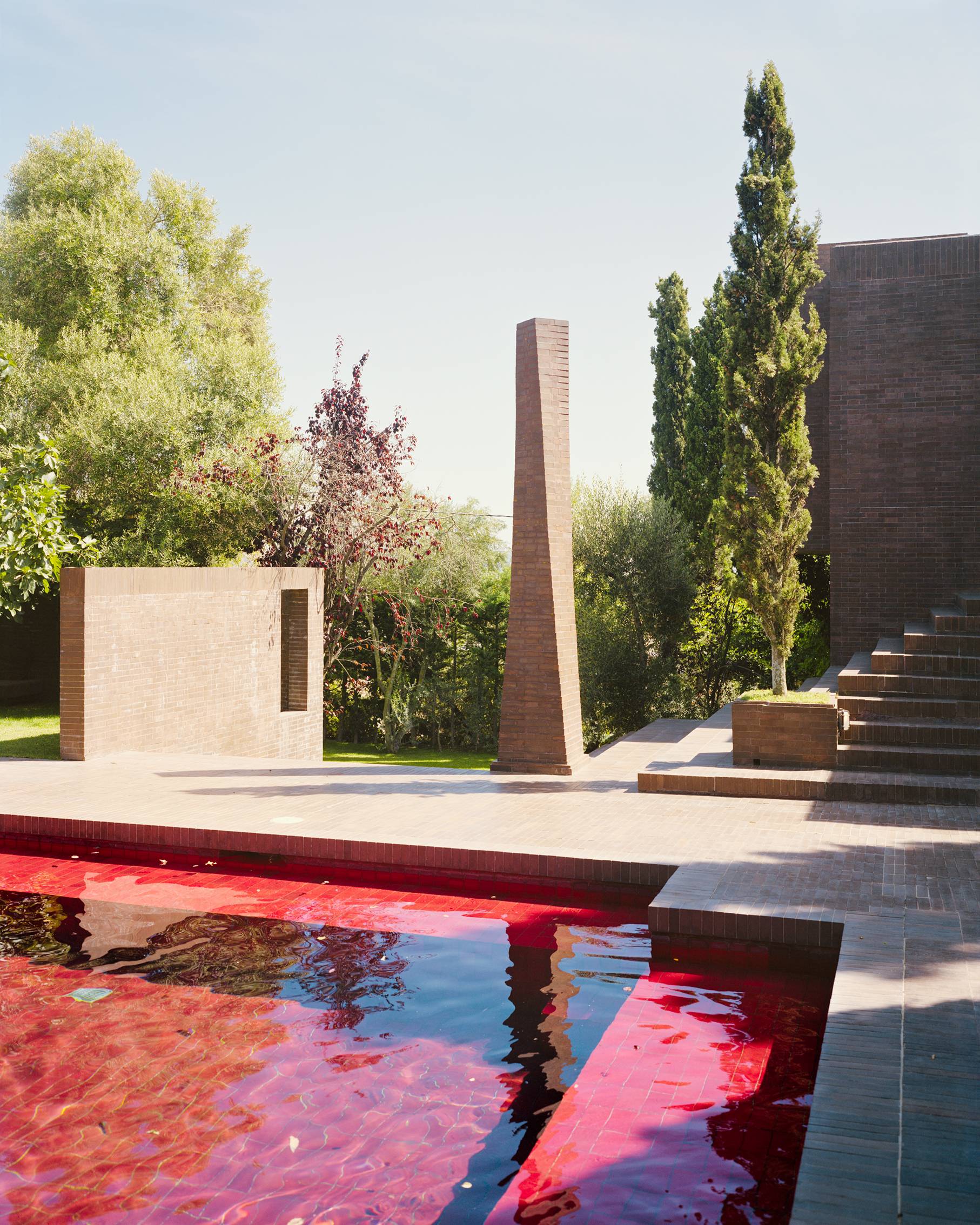
Family House, Girona, 1973
Established in 1963, Ricardo Bofill Taller de Arquitectura’s most accomplished works were in the sphere of housing. Two projects in particular, Walden 7 and La Muralla Roja (The Red Wall) stood out. Both have received fresh attention in our image-saturated digital world, with striking polychromatic forms that are never off the modern cultural radar for long.
In 2021, the South Korean drama series Squid Game added another metatextual layer, with sets and environments that seem to make direct reference to the Escher-esque stairs and bright colours of The Red Wall housing in Calpe, Alicante. Built between 1968 and 1973, The Red Wall is timeless in its appearance, just like the stacked apartments of the Walden 7 block, sited alongside the Taller de Arquitectura in Barcelona.
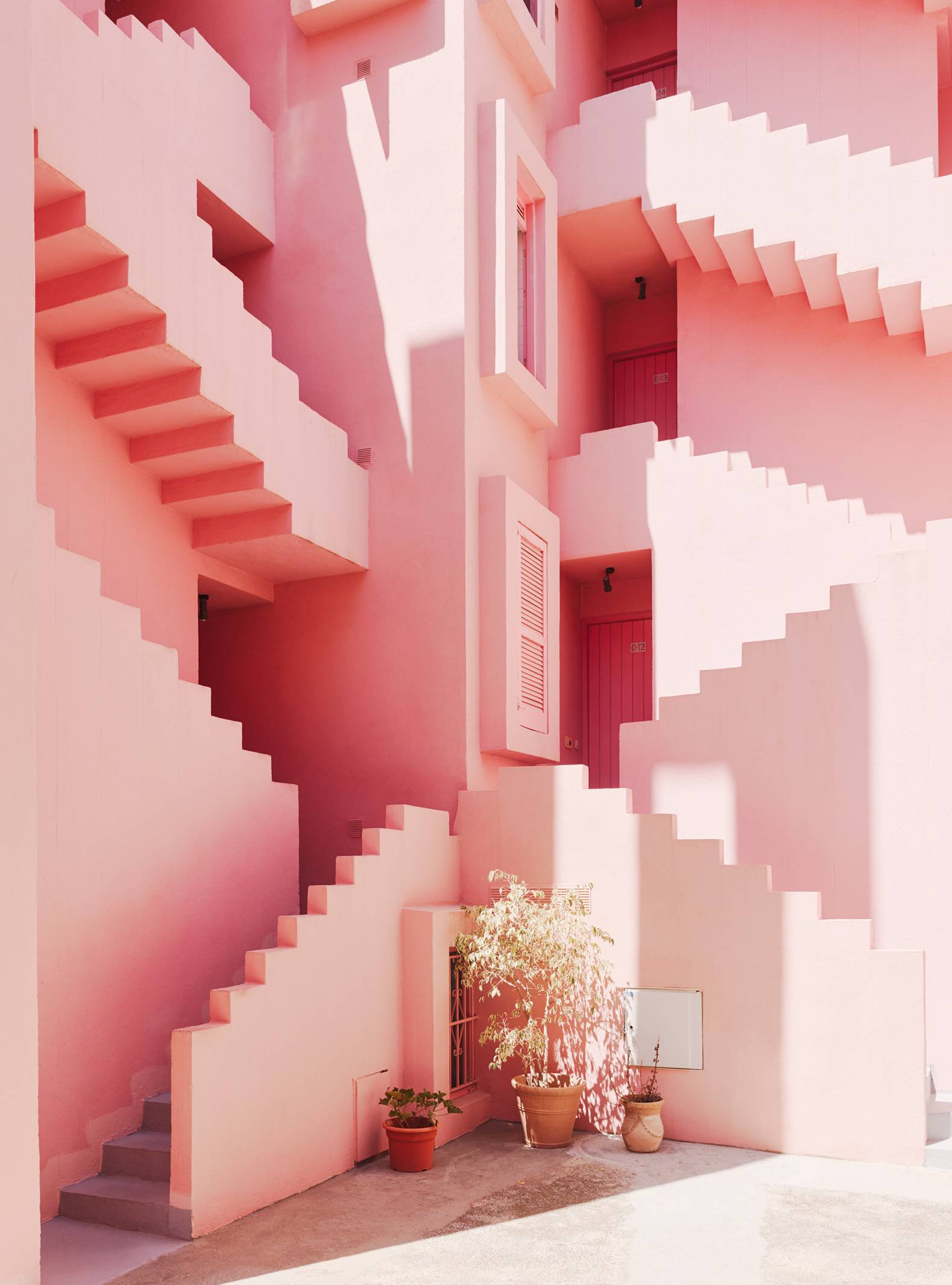
La Muralla Roja (The Red Wall), Calpe, Spain, 1973
As well as housing, other major projects include Barcelona’s National Theatre of Catalonia, two terminals at Josep Tarradellas Barcelona–El Prat Airport, the Shiseido HQ in Tokyo, and projects in Chicago, Paris, and Casablanca. Work continues on the campus of the Mohammed VI Polytechnic University in Morocco, as well as other projects, all overseen by Bofill’s sons, Ricardo Emilio and Pablo, who run the 100-strong office today.
They represent the third generation of this remarkable creative family, which will continue to make a substantial mark on the built environment. Under Bofill’s direction, the Taller designed over 1,000 buildings in 40 countries.
Receive our daily digest of inspiration, escapism and design stories from around the world direct to your inbox.
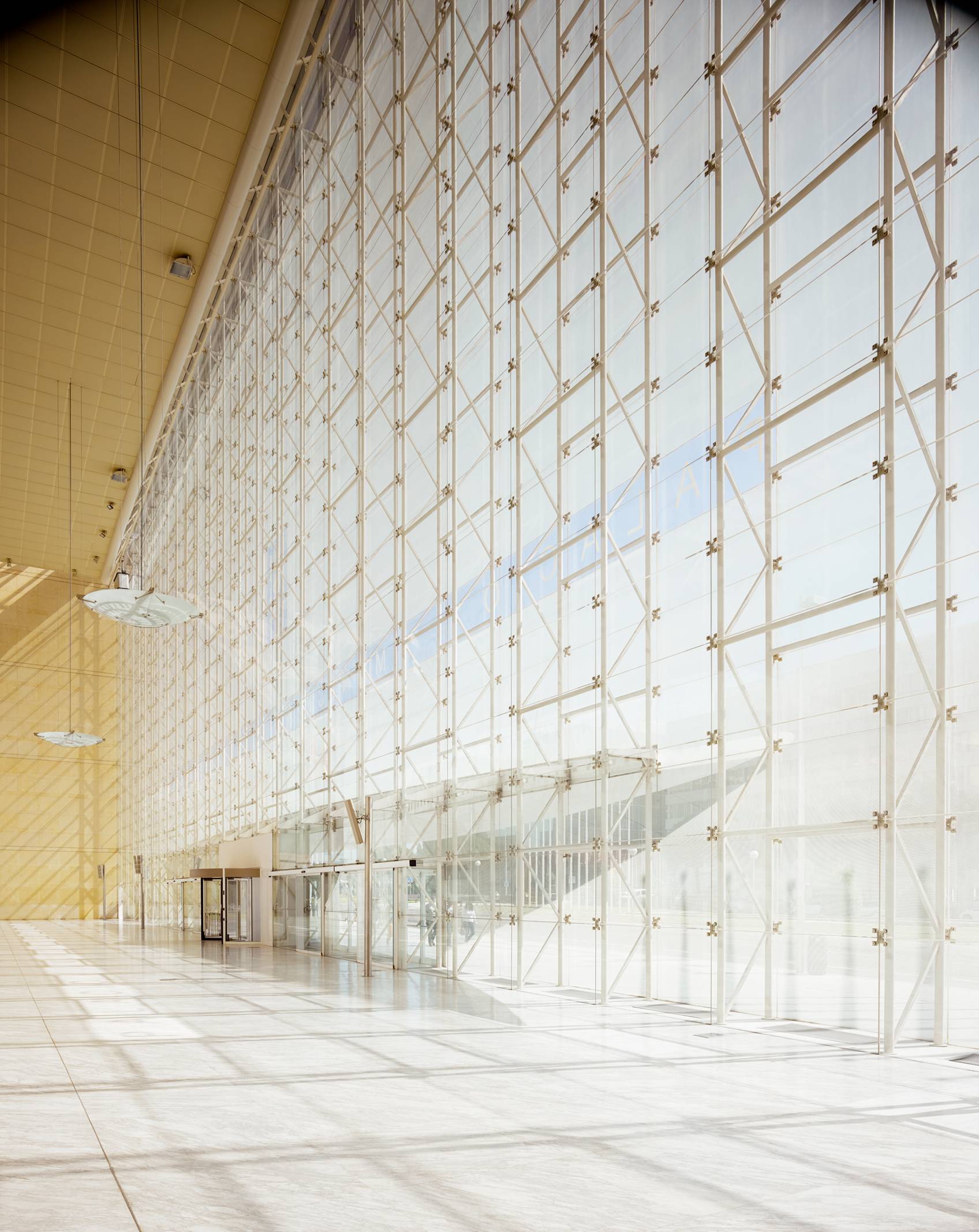
Palacio Municipal de Congresos de Madrid, 1992
One can read a Bofill building as if it were a piece of art, a carefully considered layering of form and colour married to a love of light and space. Long before we all became obsessive curators of our personal environments, Bofill was proposing architecture as something that served as a giant backdrop to our lives, the bigger and more epic the better. This didn’t always work out, with his housing estate in Marne-la-Vallée in France, Les Espaces d'Abraxas, tipping over into bleak, impersonal neo-classicism.
When it all came together, his work was strikingly distinct. Much of his oeuvre was captured in Gestalten’s 2019 monograph, Ricardo Bofill: Visions of Architecture, a lavish celebration of the Taller de Arquitectura’s work.
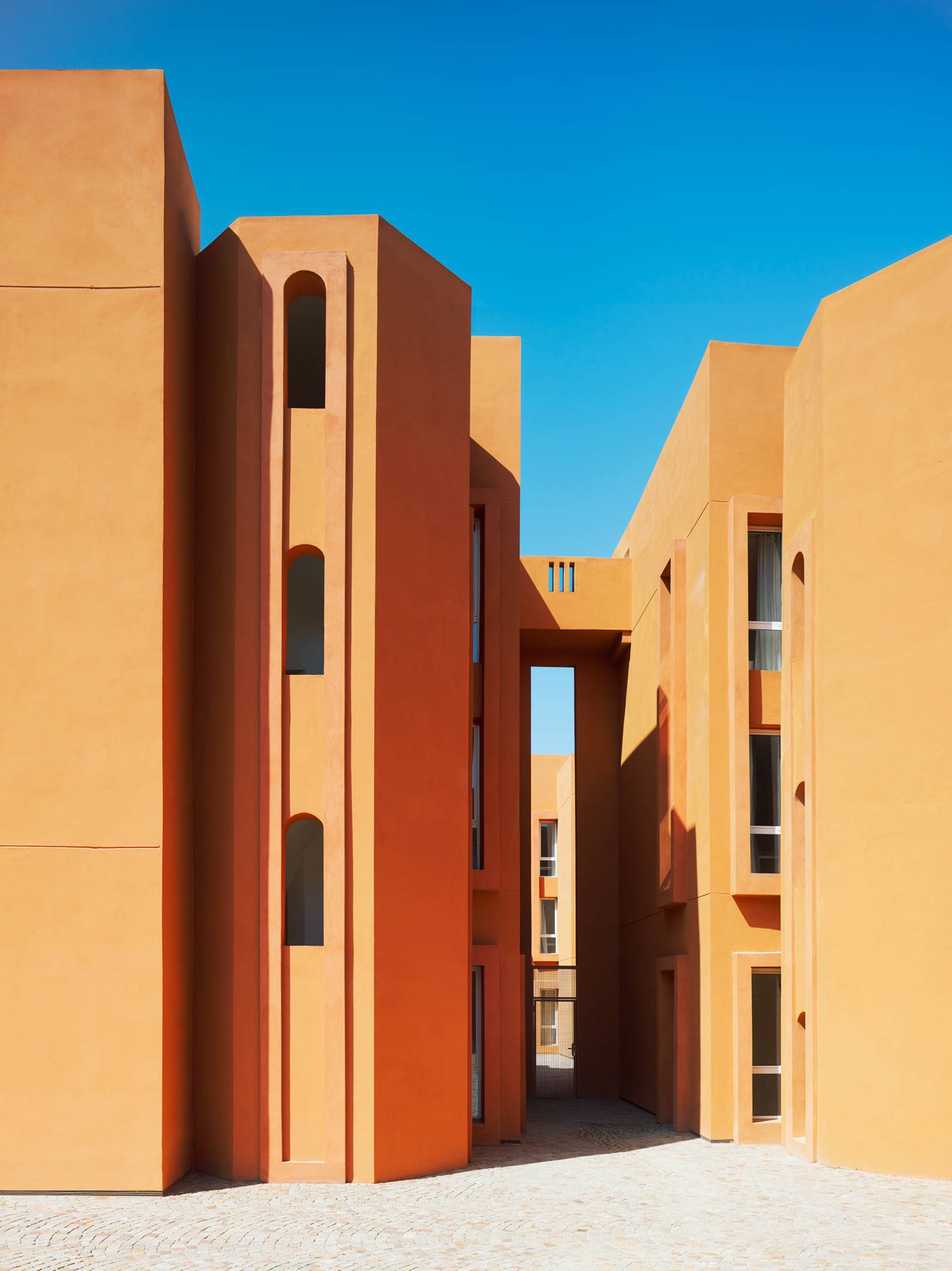
Mohammed VI Polytechnic University, Ben Guerir, Morocco, 2016-ongoing
Two years ago, we were proud to present Hamburg-based architectural photographer Sebastian Weiss’ series on The Red Wall. ‘It is such an absurdly beautiful and surreal location,’ the photographer said at the time, noting presciently that it ‘appears sometimes like a film set or a staging’.
Just like a stage, Bofill’s best works encouraged you to live life as if it was a role, appreciate the changing dynamics of the surroundings, animated by the play of light and shadow, wall and window. The city was his canvas, and the world is a little poorer for his passing.
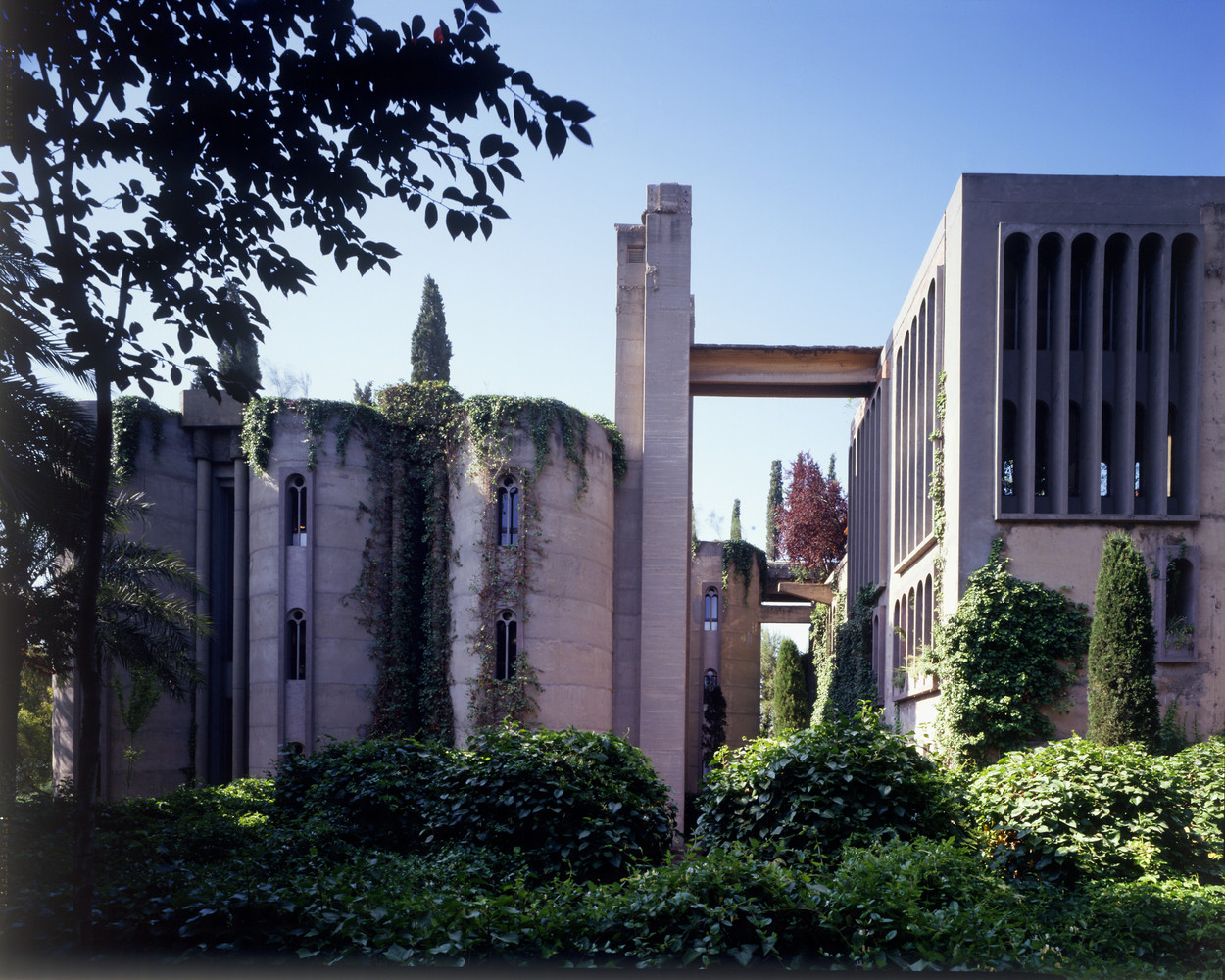
The Factory. Photography: courtesy of Ricardo Bofill Taller Arquitectura
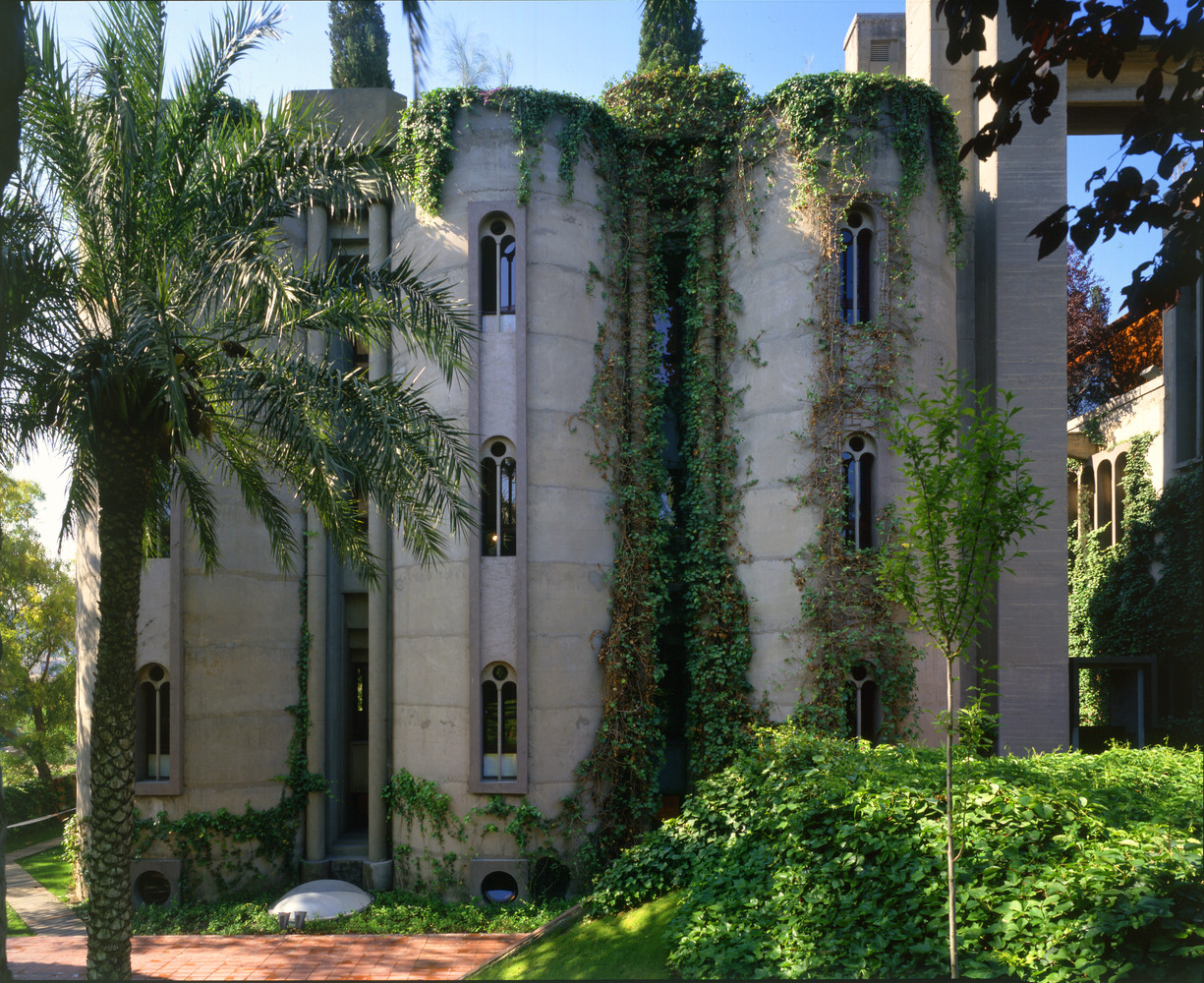
The Factory. Photography: courtesy of Ricardo Bofill Taller Arquitectura
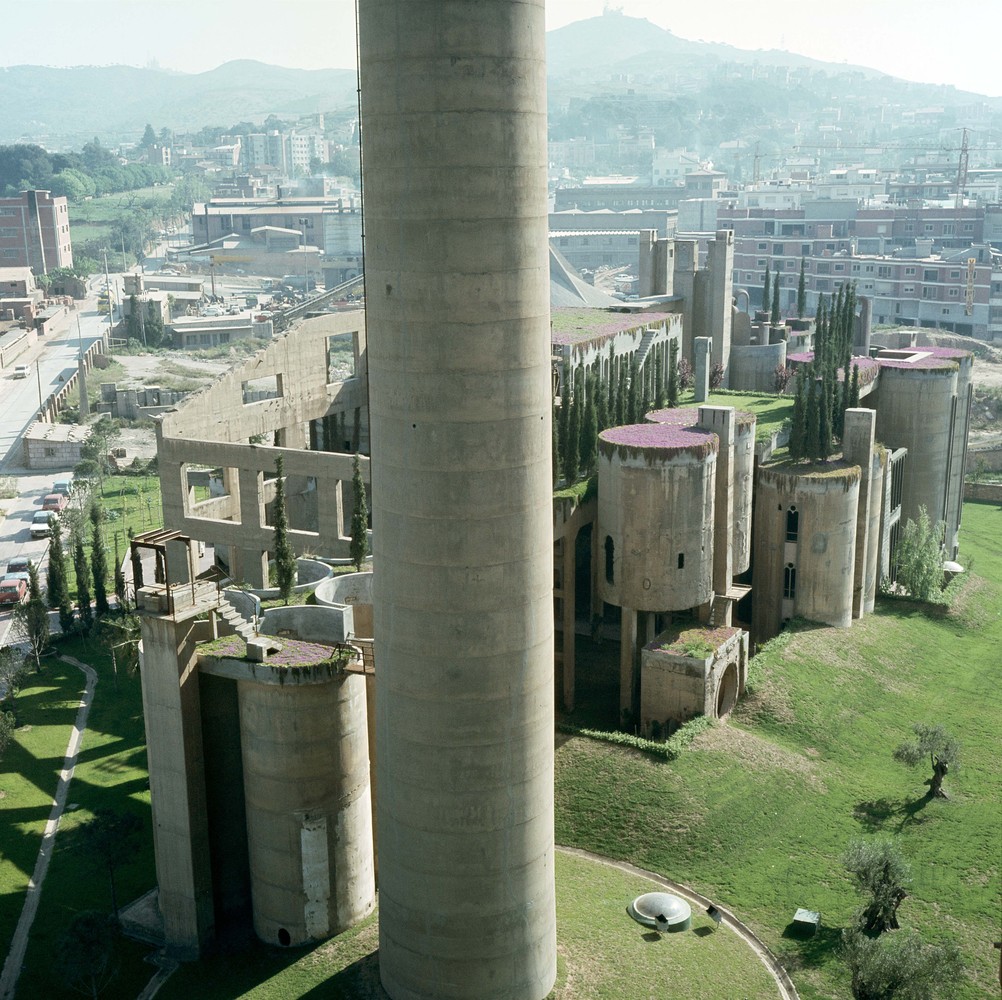
The Factory. Photography: courtesy of Ricardo Bofill Taller Arquitectura
INFORMATION
Jonathan Bell has written for Wallpaper* magazine since 1999, covering everything from architecture and transport design to books, tech and graphic design. He is now the magazine’s Transport and Technology Editor. Jonathan has written and edited 15 books, including Concept Car Design, 21st Century House, and The New Modern House. He is also the host of Wallpaper’s first podcast.
- Gregori Civera - PhotographyPhotographer