Reigo & Bauer moves to the Canadian countryside
Architecture studio Reigo & Bauer has moved its headquarters from Toronto to the idyll of rural Ontario

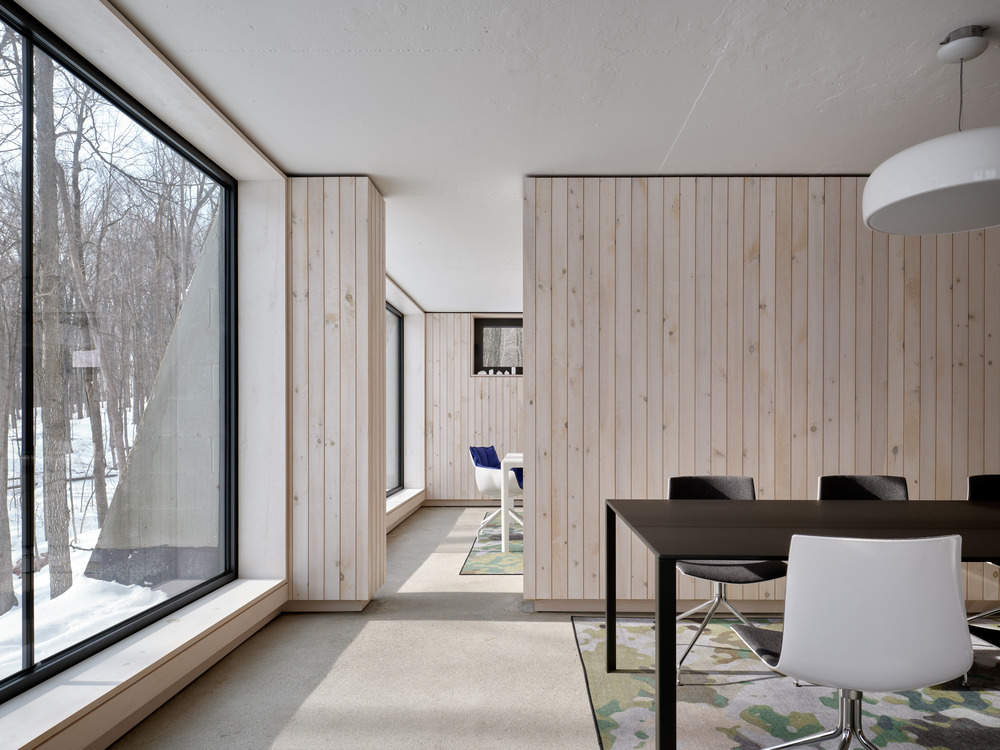
It's not every day that an established studio like Reigo & Bauer moves from an urban metropolis to the countryside; but that's exactly what the Canadian architecture firm founded by Merike and Stephen Bauer has just done. Relocating to a newly created headquarters in pristine minimalist architecture, the practice recently launched its calming new space, which sees its business base moving from bustling Toronto to the serene green pastures of rural Ontario.
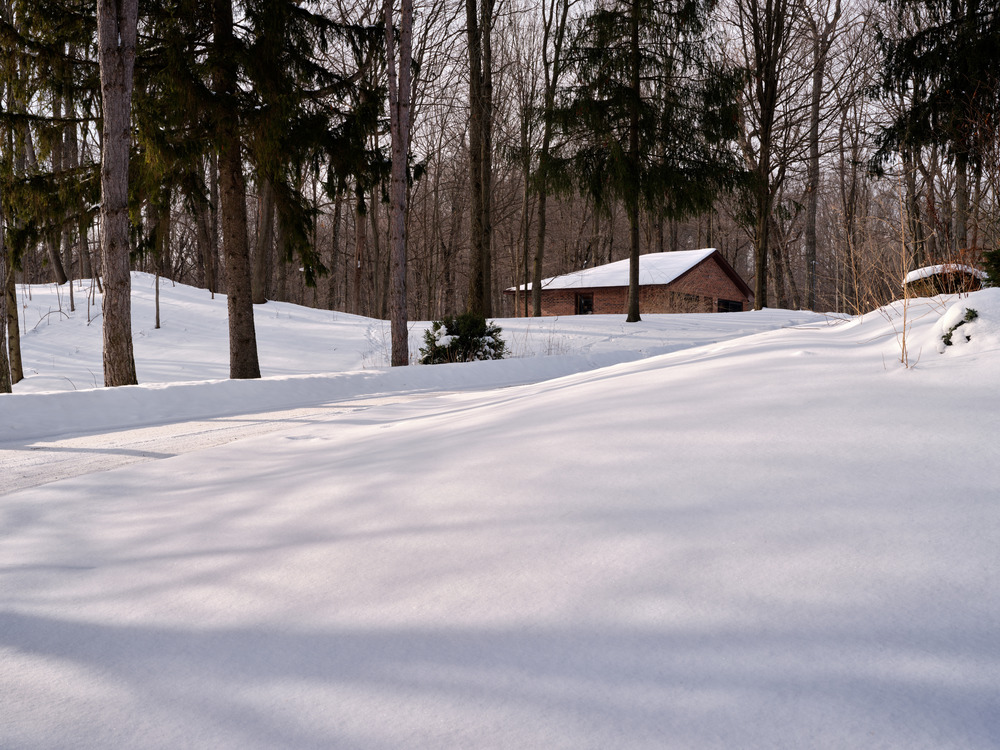
Reigo & Bauer’s move to the country
The Reigo & Bauer move was prompted by a search for a better work/life balance, alongside ‘the possibilities for enjoying a healthy and well-balanced lifestyle among the natural beauty while remaining in close proximity to the city’, the architecture team writes. These positives are reinforced by the fresh environment and unexplored (by the studio) professional market found in the new location – offering opportunities all round.
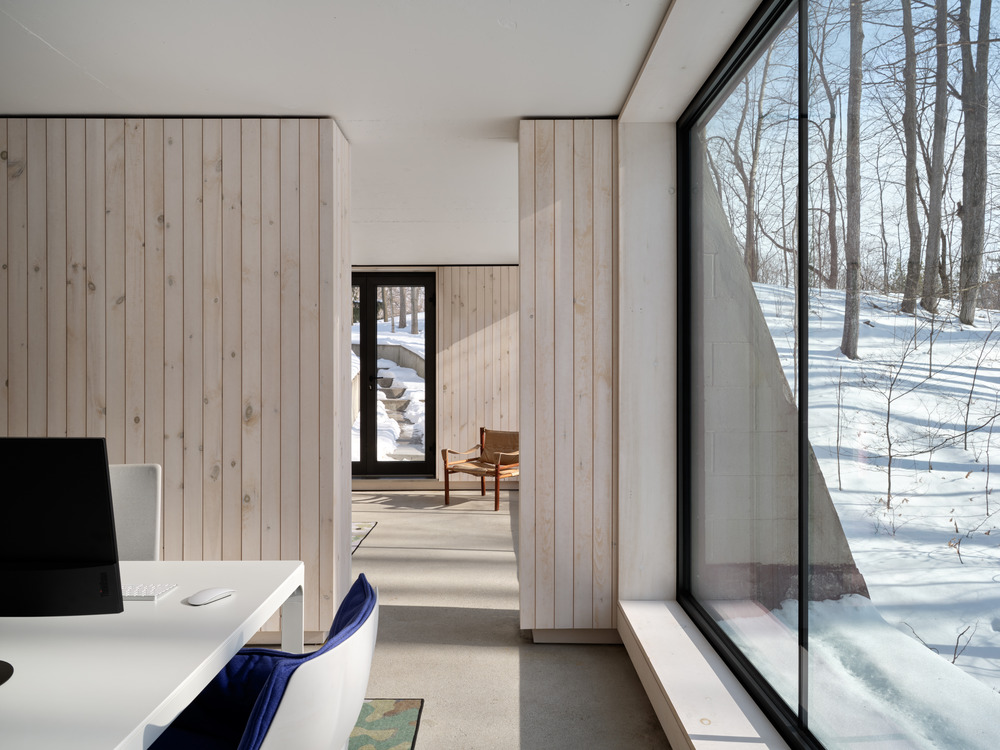
Fully intending to embed themselves in the local community, the architects found their perfect space in a 1970s modernist property that came with an outbuilding. The practice partners made the old house their new home, while transforming the separate structure into a minimalist office for their studio.
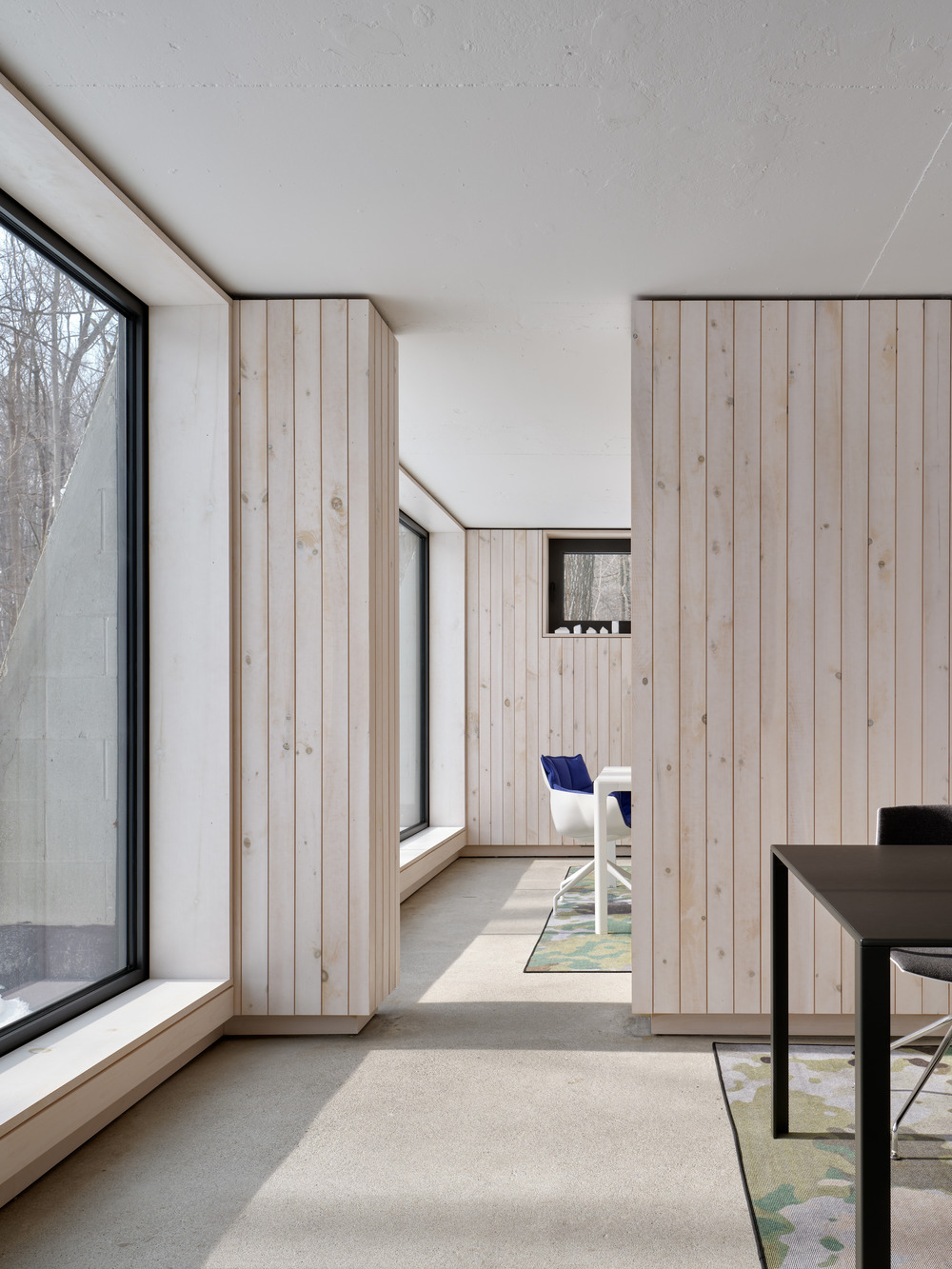
Echoing the surrounding woods, Reigo & Bauer crafted a Scandinavian-inspired, pared-down interior around the existing bare cinder-block shell. White pine-board surfaces are alternated with large openings that bring the outside in. The interior includes a meeting area, kitchen and small hidden water closet, as well as ample desk space.
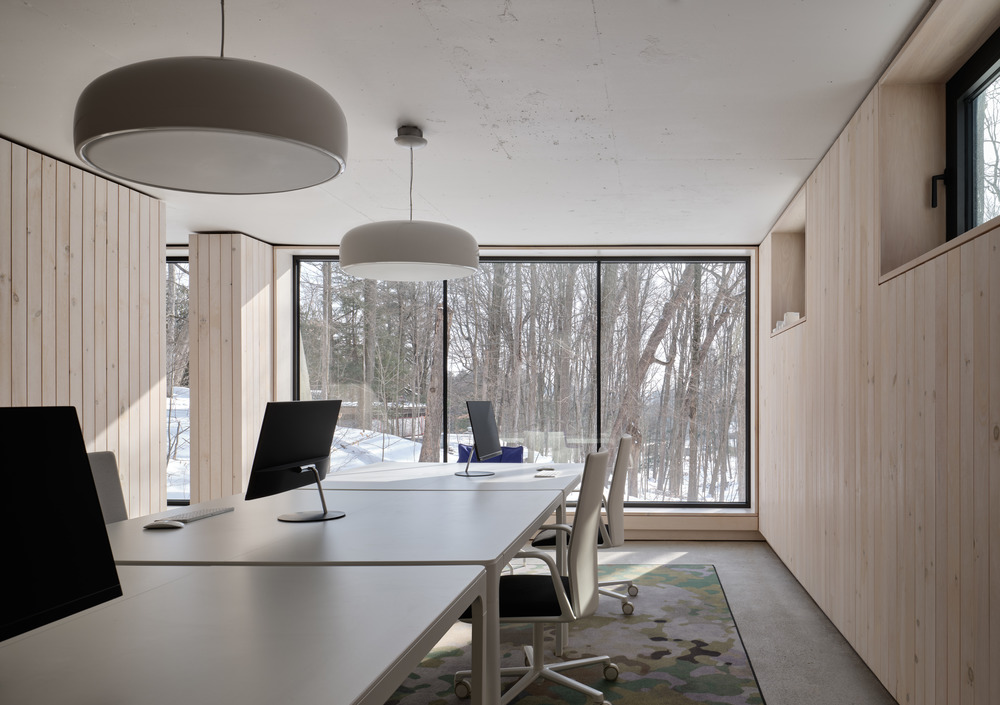
Bespoke built-in furniture and fittings are complemented by a selection of design-led pieces, such as a ‘Less’ meeting table by Jean Nouvel, pendant light fixtures from Flos, and Patricia Urquiola ‘Husk’ chairs.
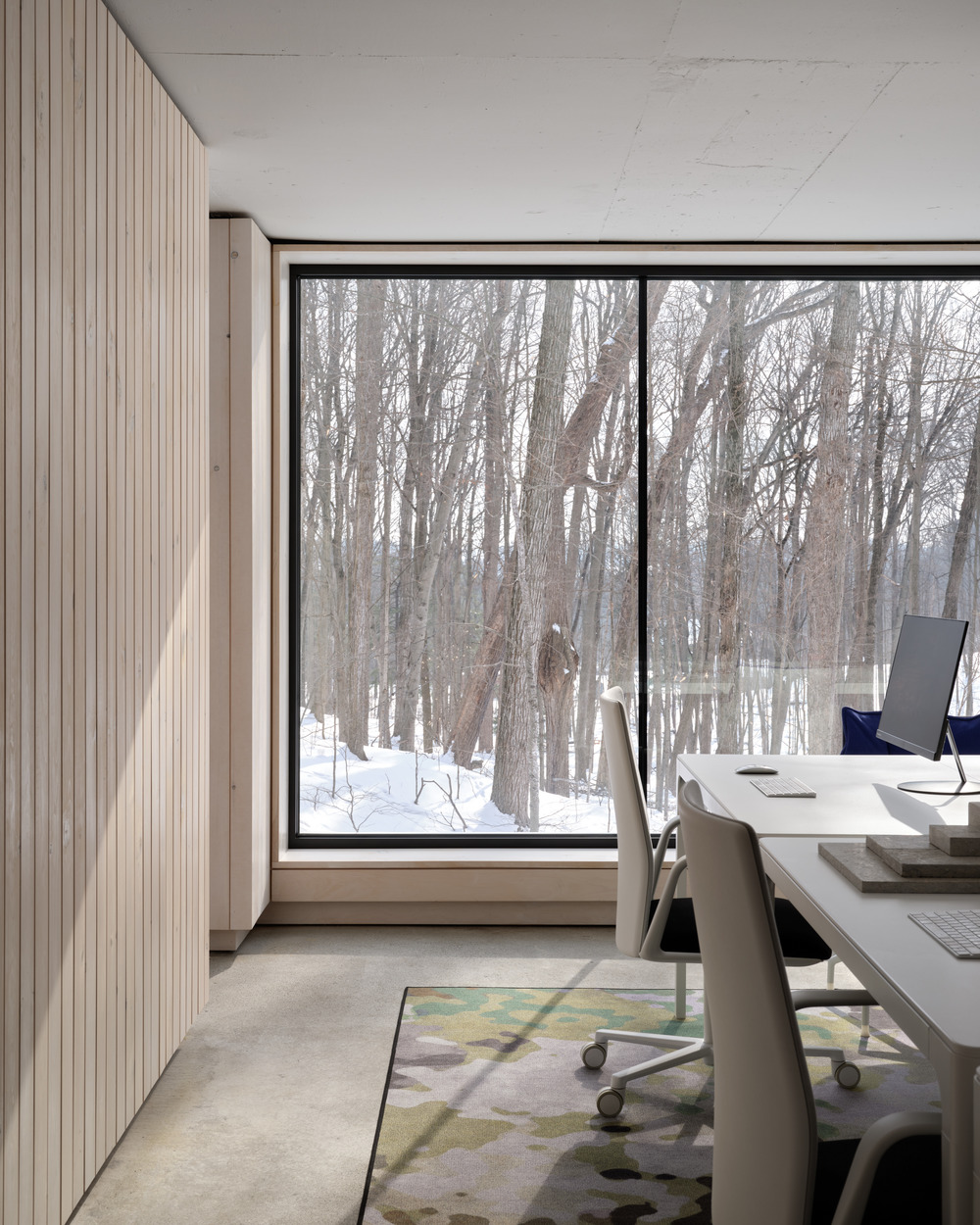
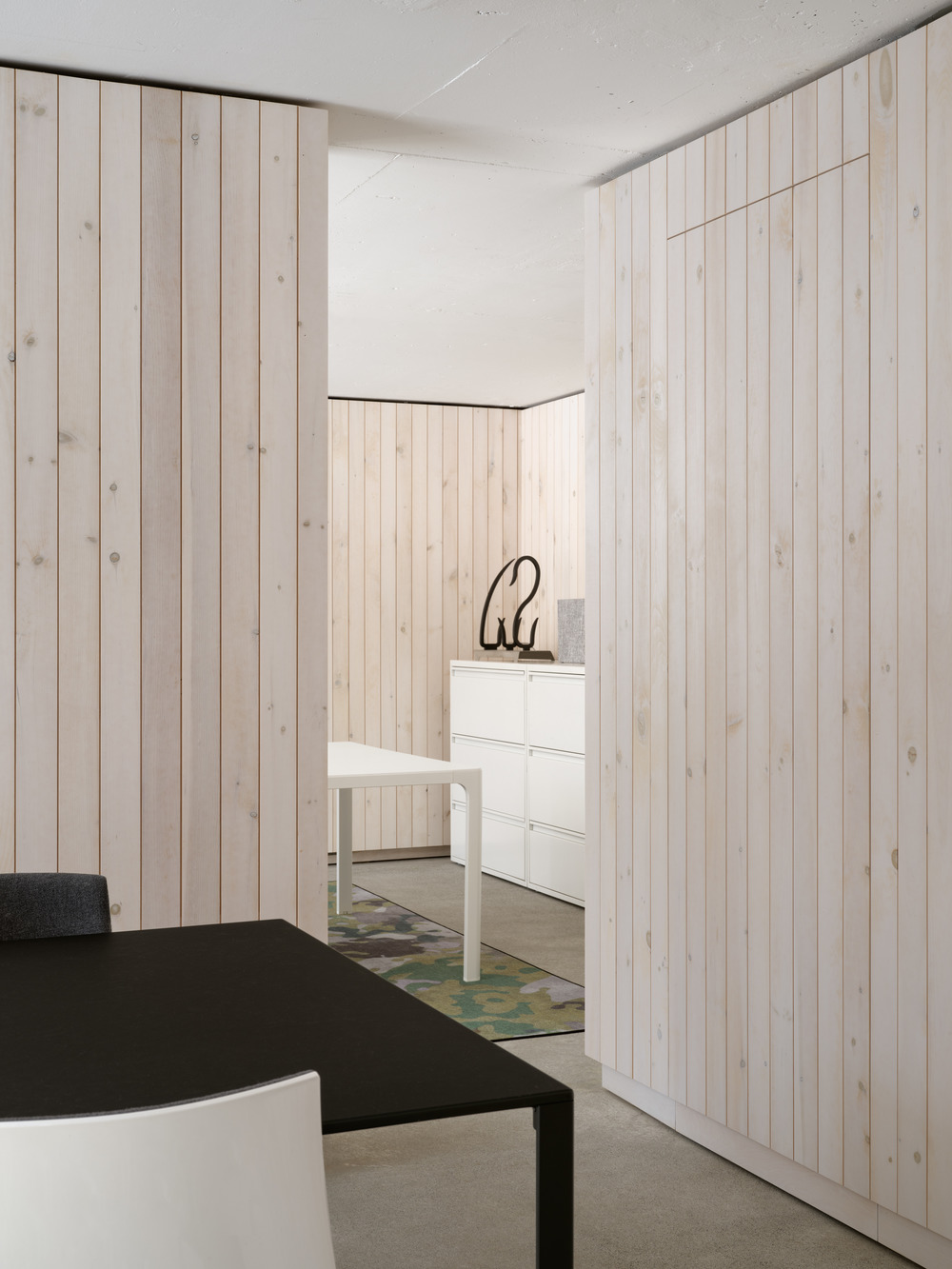
Receive our daily digest of inspiration, escapism and design stories from around the world direct to your inbox.
Ellie Stathaki is the Architecture & Environment Director at Wallpaper*. She trained as an architect at the Aristotle University of Thessaloniki in Greece and studied architectural history at the Bartlett in London. Now an established journalist, she has been a member of the Wallpaper* team since 2006, visiting buildings across the globe and interviewing leading architects such as Tadao Ando and Rem Koolhaas. Ellie has also taken part in judging panels, moderated events, curated shows and contributed in books, such as The Contemporary House (Thames & Hudson, 2018), Glenn Sestig Architecture Diary (2020) and House London (2022).
