Ray Phoenix to rise in Arizona
Ray Phoenix housing project launches, designed by Johnston Marklee, who worked with Lamar Johnson Collaborative, for property experts Ray and Vela

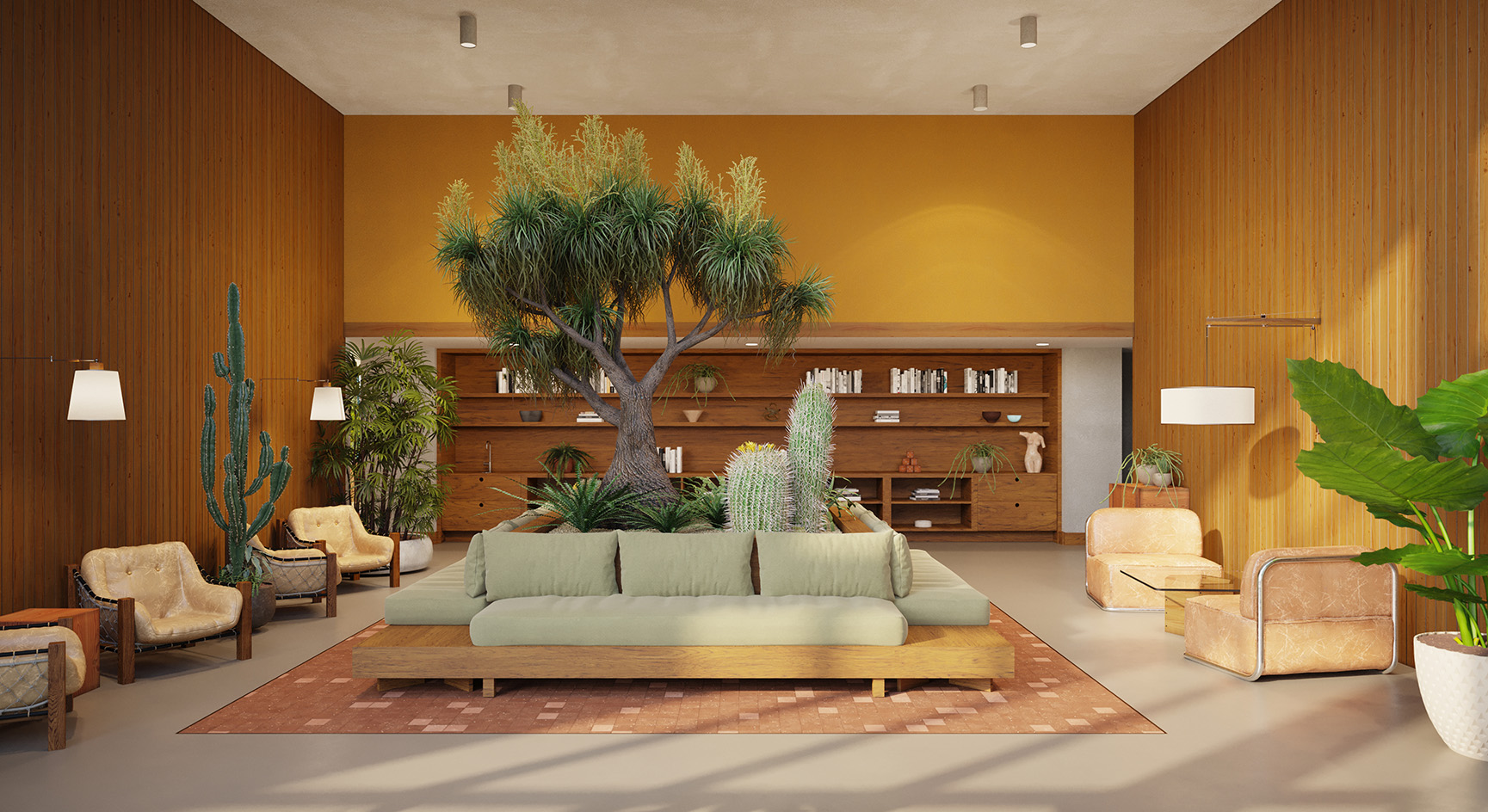
Receive our daily digest of inspiration, escapism and design stories from around the world direct to your inbox.
You are now subscribed
Your newsletter sign-up was successful
Want to add more newsletters?

Daily (Mon-Sun)
Daily Digest
Sign up for global news and reviews, a Wallpaper* take on architecture, design, art & culture, fashion & beauty, travel, tech, watches & jewellery and more.

Monthly, coming soon
The Rundown
A design-minded take on the world of style from Wallpaper* fashion features editor Jack Moss, from global runway shows to insider news and emerging trends.

Monthly, coming soon
The Design File
A closer look at the people and places shaping design, from inspiring interiors to exceptional products, in an expert edit by Wallpaper* global design director Hugo Macdonald.
Ray Phoenix has been announced as the next venture of Dasha Zhukova's art-focused property venture. The new scheme will be created together with development firm Vela. The architects behind it, award-winning Los Angeles studio Johnston Marklee – also behind acclaimed recent projects such as the Hilbert Museum of California Art expansion and a striking Pacific Palisades house – have worked with Lamar Johnson Collaborative (including a contribution by artist Alex Israel) to design their concept, the first images of which were just revealed.
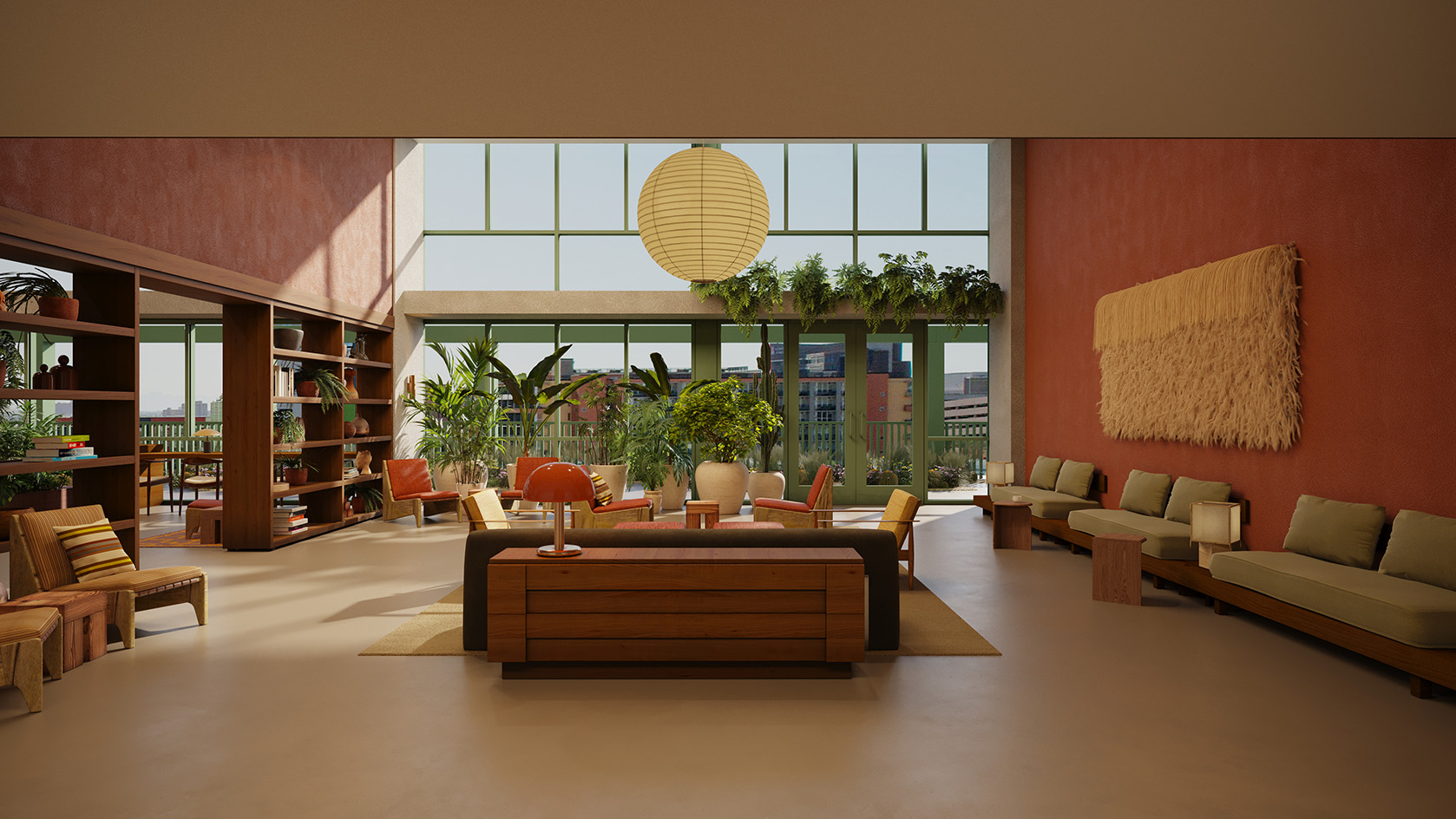
Living Room
Ray Phoenix: modern housing with a sense of place
The colourful, pastel pink and green-hued property was crafted to combine fine contemporary architecture and art in a housing scheme that addresses contemporary needs for the culturally discerning resident. The building also nods to the Arizona city’s rich architectural history and desert landscape climate.
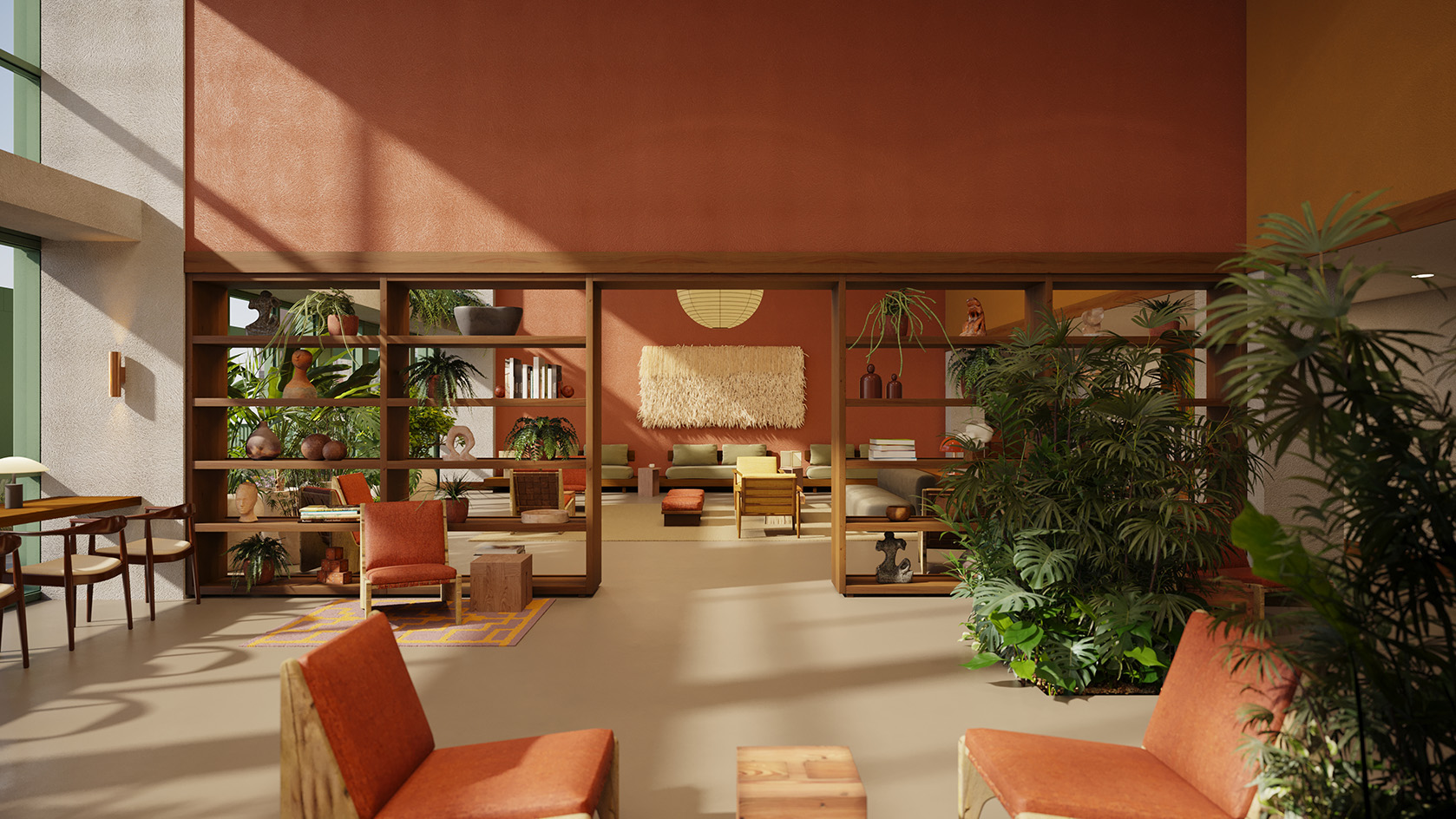
Living Room
Classic 20th-century works in the area, like Arcosanti and La Ricarda Casa Gomis, helped provide inspiration – as did modernist architecture classics such as the work of Luis Barragán.
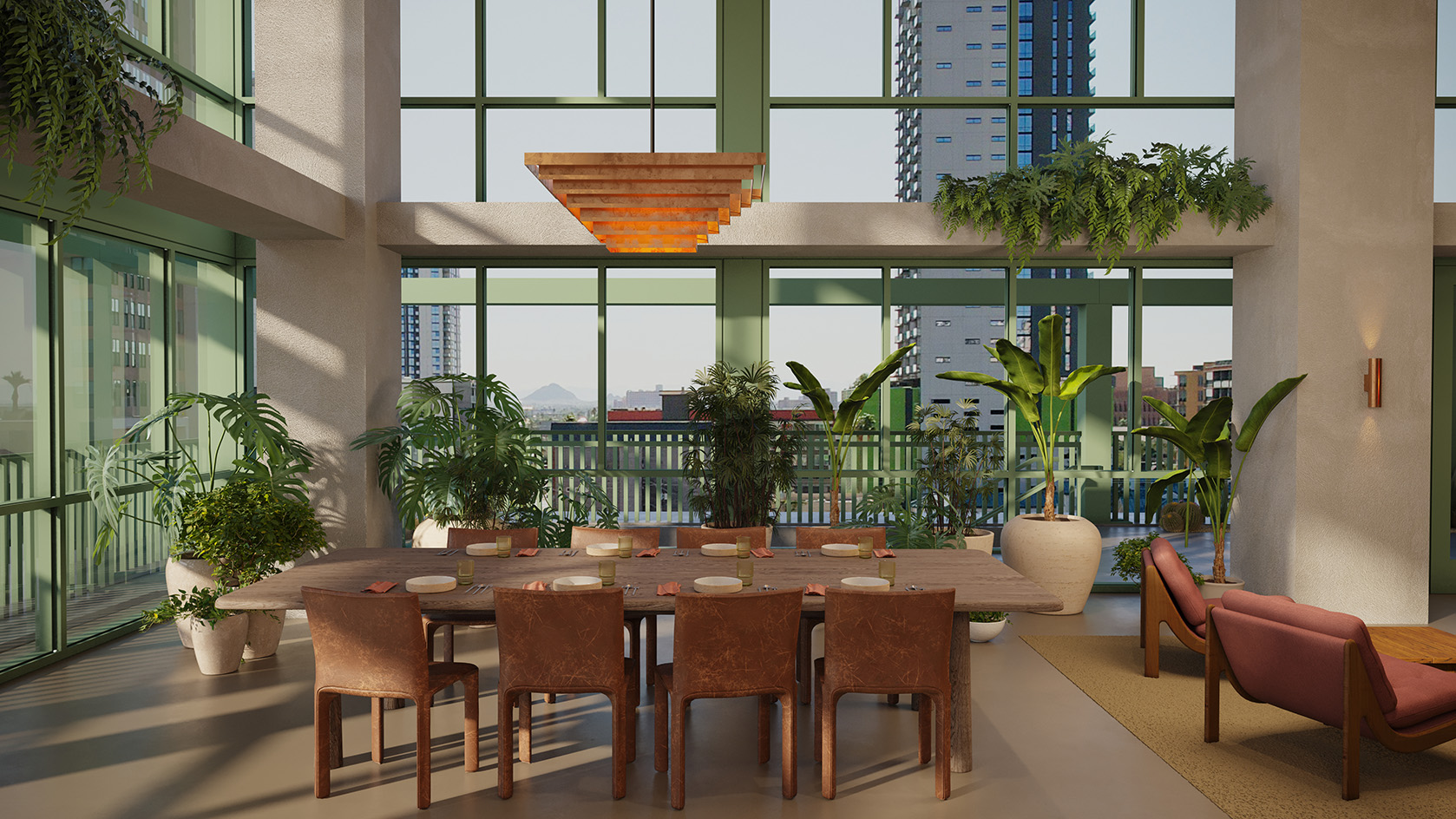
Kitchen
The project is sculpted as a 26-storey, high-rise building, which will encompass approximately 523,000 sq ft, and include 401 residential rental units – of which 193 are studios, 116 one-bedrooms and 92 two-bedrooms.
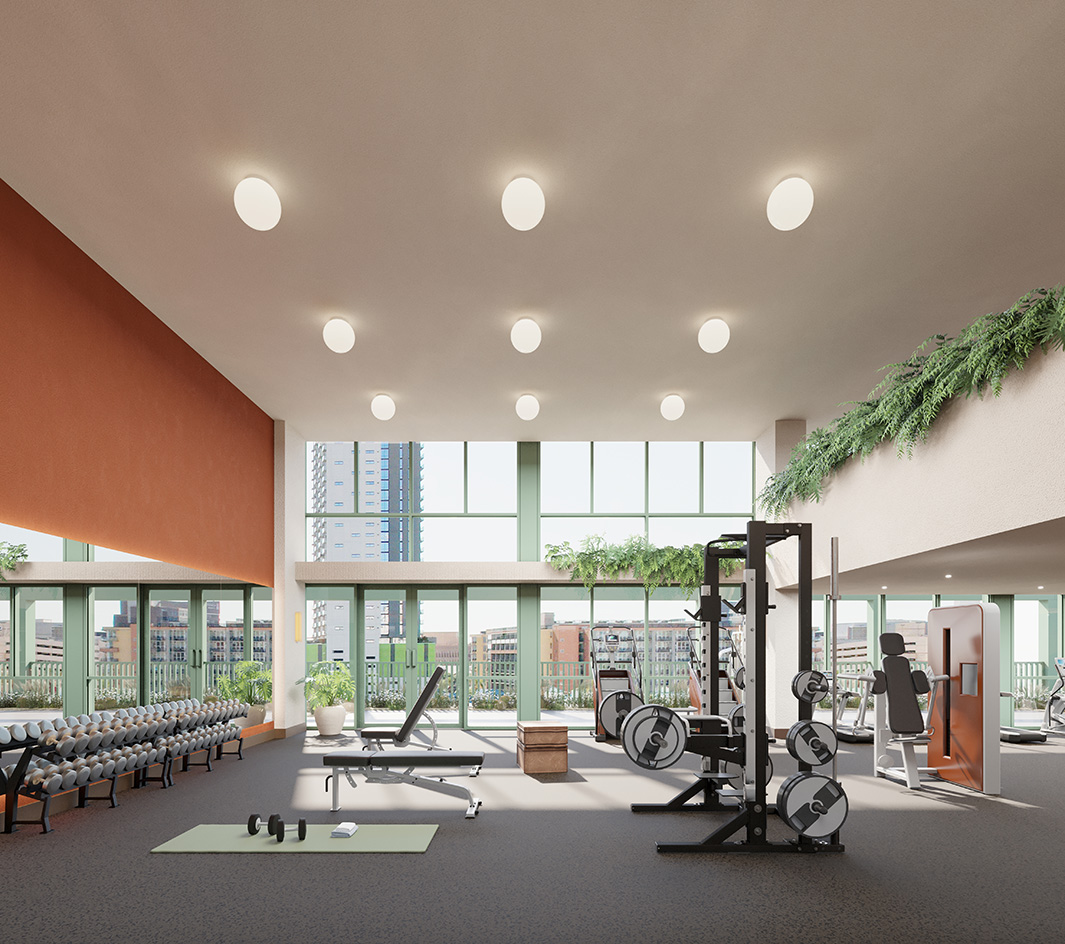
Fitness Studio
Residents' amenities include a large fitness centre, a yoga studio, an outdoor resort-style pool, a communal kitchen and a fireplace lounge, a sunken lounge with theatre experience, dog wash stations, indoor and outdoor gardens, workspaces and more. Interiors are created by Ray's in-house team in collaboration with Parts & Labor Design.
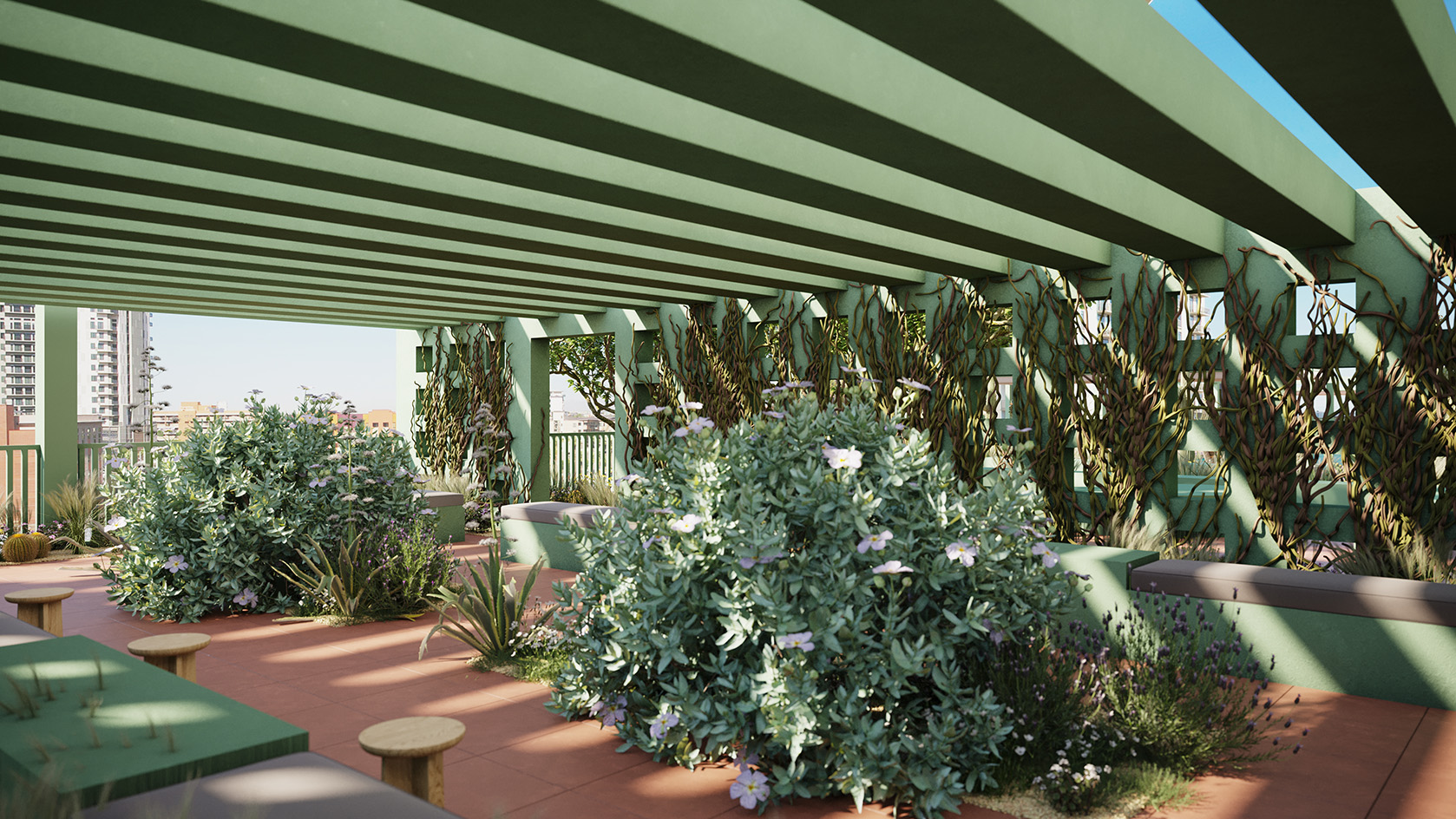
Garden
'In Phoenix, the desert climate of extreme sun and dry landscape inspired our design,' said Sharon Johnston, partner at Johnston Marklee & Associates. 'The greens of the building vary in hue and intensity and reflect the ephemerality of plant life in this arid climate. The gridded façade weaves together a mix of textures from reflective tinted glass to matte powder-coated metal and coloured concrete, while changing sunlight and shadow animate variations in structural depth and material.'
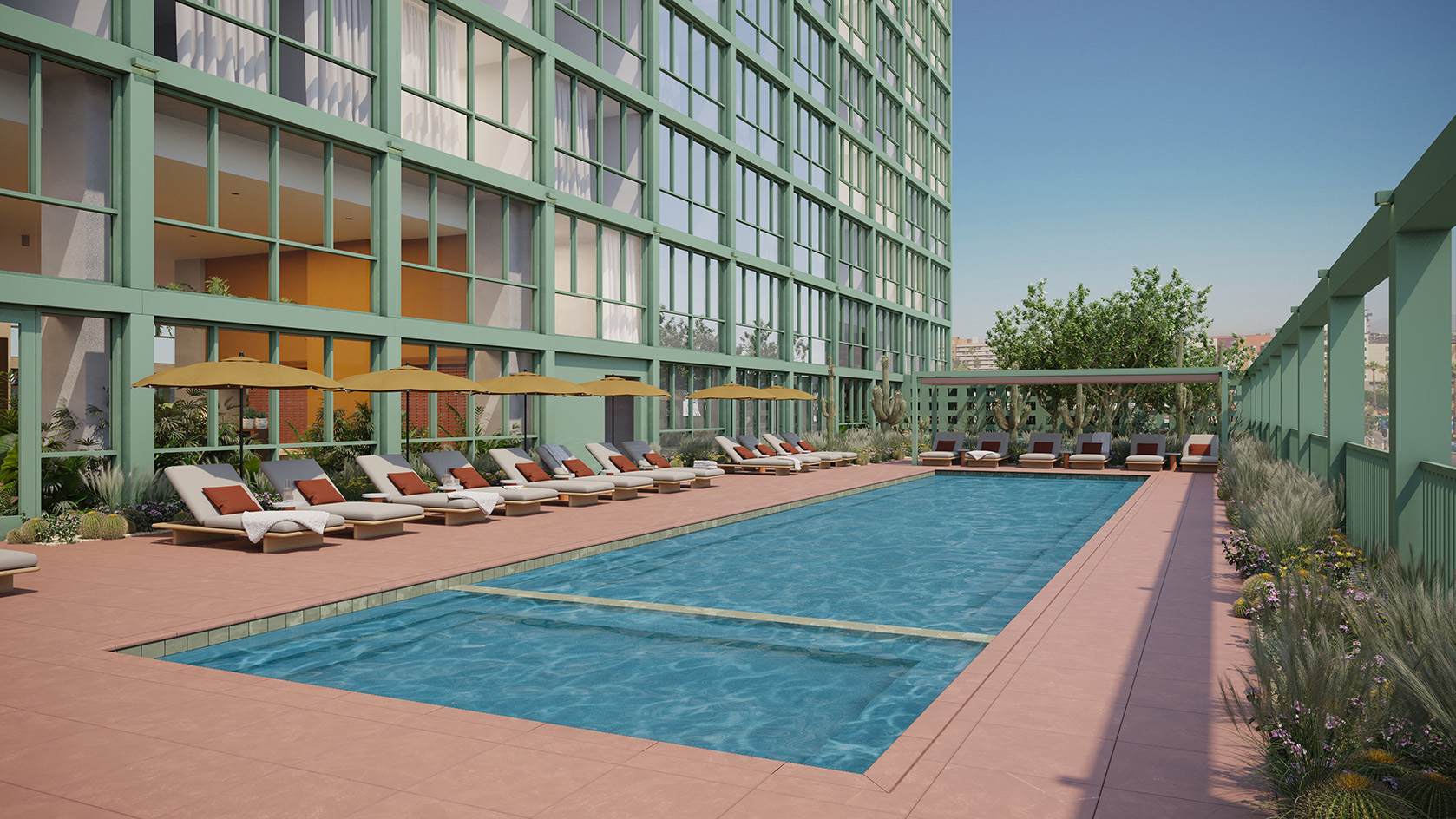
Pool Deck
'We designed the building’s podium to be porous and accessible: at the street level; storefront awnings open to commercial spaces and an art gallery – inviting the public to engage with the building at a more intimate scale, while open trellises provide shade for gardens and pools on the fifth-floor amenity level. To frame a generous civic identity, we focused on the façade, street-level arcade, and shared public spaces: areas where the residential communities will come together and connect to the surrounding city.'
Receive our daily digest of inspiration, escapism and design stories from around the world direct to your inbox.
Ellie Stathaki is the Architecture & Environment Director at Wallpaper*. She trained as an architect at the Aristotle University of Thessaloniki in Greece and studied architectural history at the Bartlett in London. Now an established journalist, she has been a member of the Wallpaper* team since 2006, visiting buildings across the globe and interviewing leading architects such as Tadao Ando and Rem Koolhaas. Ellie has also taken part in judging panels, moderated events, curated shows and contributed in books, such as The Contemporary House (Thames & Hudson, 2018), Glenn Sestig Architecture Diary (2020) and House London (2022).
