Paolo Soleri's sustainable urban experiment Arcosanti enters new era
We meet Liz Martin-Malikian, Arcosanti’s new CEO, who takes us through the vision and future for Paolo Soleri's sustainable urban experiment
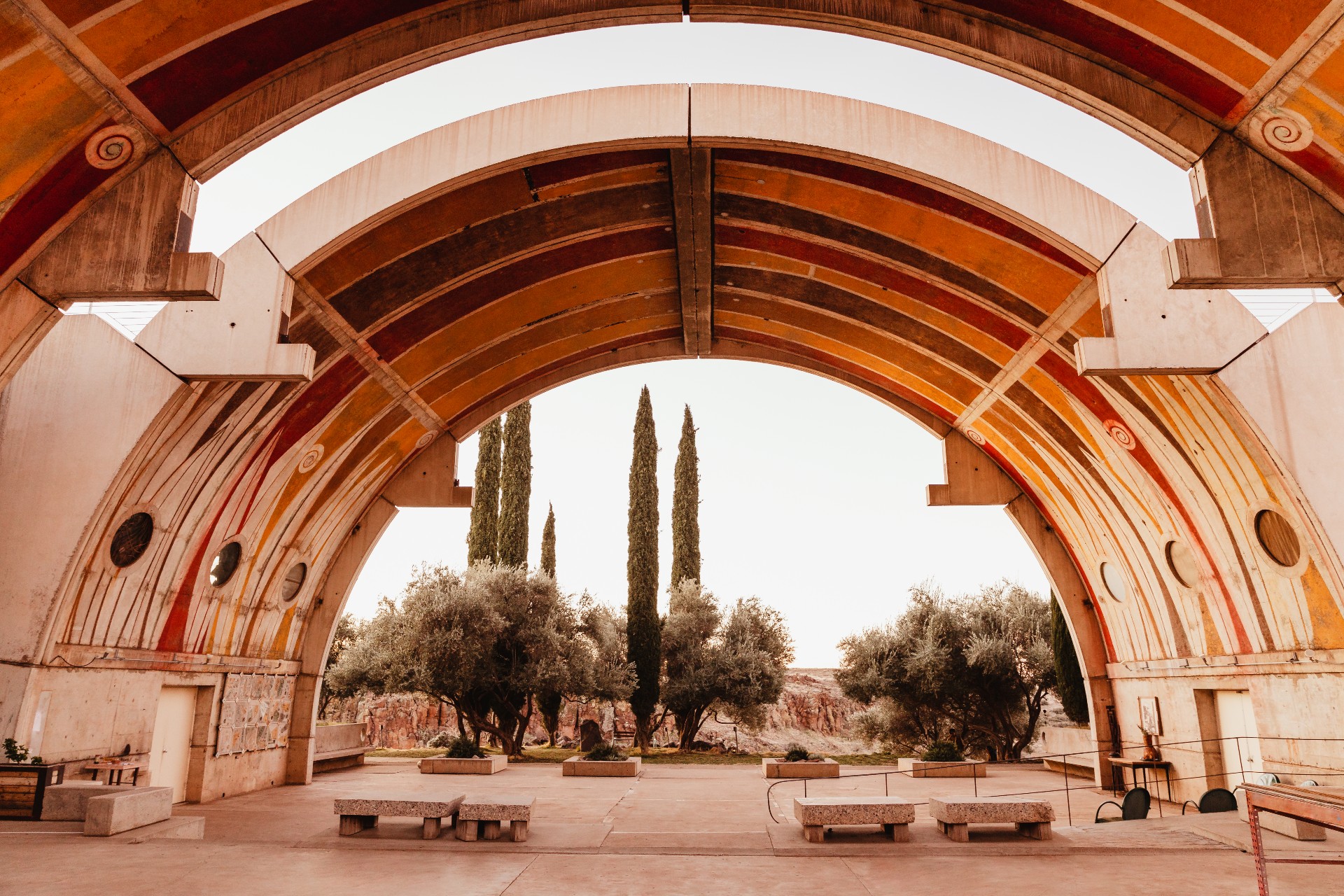
Receive our daily digest of inspiration, escapism and design stories from around the world direct to your inbox.
You are now subscribed
Your newsletter sign-up was successful
Want to add more newsletters?

Daily (Mon-Sun)
Daily Digest
Sign up for global news and reviews, a Wallpaper* take on architecture, design, art & culture, fashion & beauty, travel, tech, watches & jewellery and more.

Monthly, coming soon
The Rundown
A design-minded take on the world of style from Wallpaper* fashion features editor Jack Moss, from global runway shows to insider news and emerging trends.

Monthly, coming soon
The Design File
A closer look at the people and places shaping design, from inspiring interiors to exceptional products, in an expert edit by Wallpaper* global design director Hugo Macdonald.
Off Interstate 17, an hour north of Phoenix and two miles past a Love’s Travel Stop gas station, there’s a long dirt road that leads to ‘one of the most important experiments [in urban architecture] in our lifetime’, as a 1976 edition of Newsweek once described it – the sustainable architecture and urban experiment of Paolo Soleri (1919 – 2013), a prominent and also controversial figure of 20th-century architecture and urban planning. Arcosanti is a prototype in 'arcology' – a style of architecture blended with ecology.
The project was Soleri’s response to the ills of urban existence: population growth, pollution, natural resource depletion, food scarcity, and poor quality of life. All are themes that remain acutely relevant to this day. It is true that the architect's legacy has been more than marked by recent, shocking posthumous revelations around his private life. Despite this, the influence of Arcosanti remains and Liz Martin-Malikian, its new CEO aims to kick start a new era for the project.
With its series of vaults and apses, integrated housing designed around low-tech, passive solar principles (as opposed to using technology), multi-use spaces with large circular windows framing views of cliffs and vast stretches of land, Arcosanti still embodies a ‘back-to-land’ vibe and connection to community that’s fuelled by an ideal for a better way to live. Since 1970, over 8,000 volunteers have come here, spending weeks, and sometimes decades, building, improving, and even raising families.
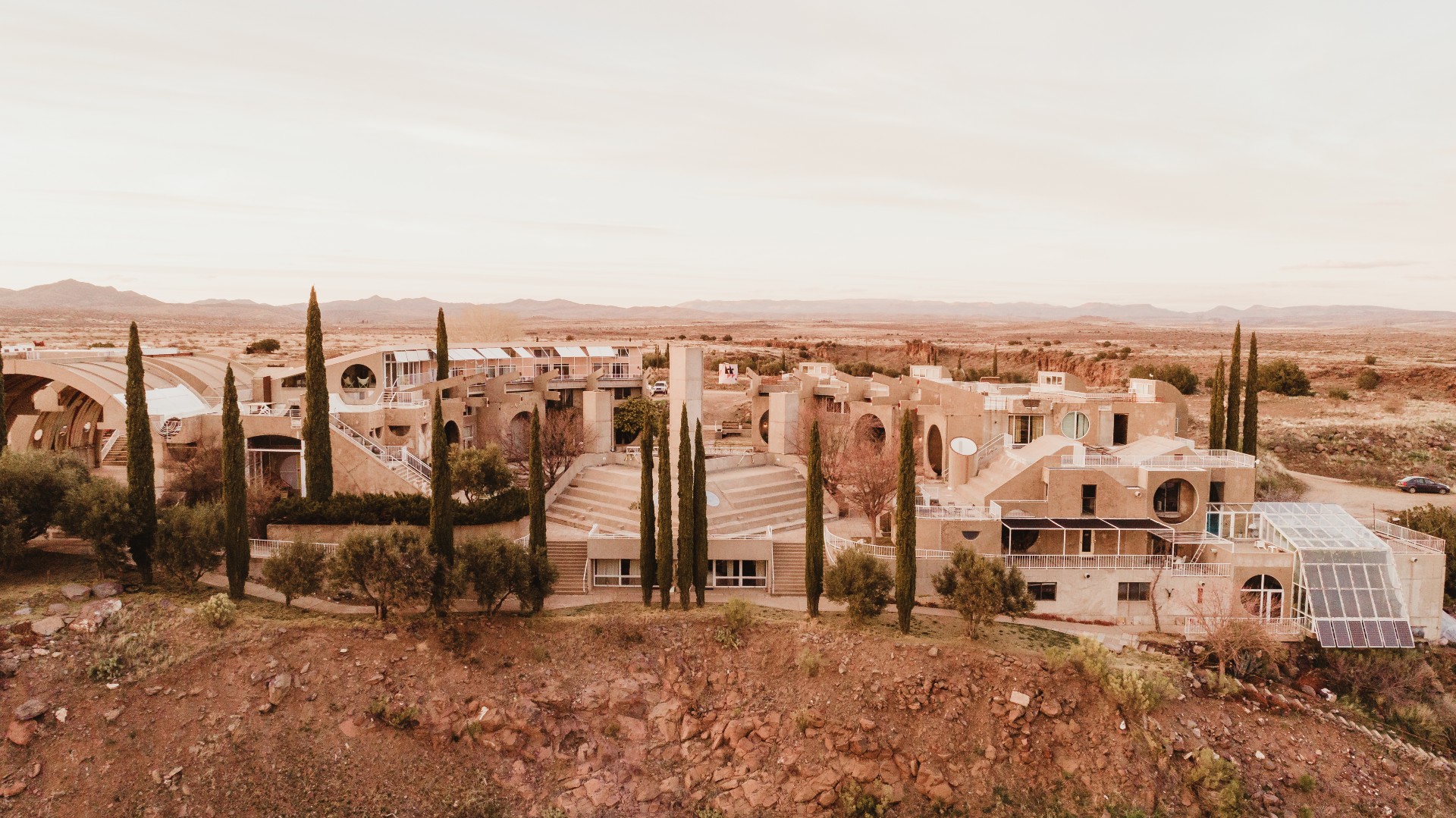
'The first 50-years at Arcosanti were about one vision,’ says Martin-Malikian. 'The next 50 will be about the collective,' she adds, referring to multiple collaborations and partnerships with Indigenous communities and beyond that contribute to her aim to 'decode the notion of arcology’.
‘All of the processes, symbols, and meanings represented by Arcosanti will become the elements of an arcology toolbox we are creating to explore issues of erosion, water collection, water management and community building,' she says. 'The goal is to become the country’s first heat-ready community – equipped to survive a rapidly warming world.’
This is precisely what the students of The School of Architecture (TSOA), formerly Frank Lloyd Wright’s Taliesin West, are working on. TSOA’s headquarters are currently at Arcosanti, an irony not lost upon the older denizens of Arcosanti, who know the backstory – Soleri was expelled from Taliesin in 1949 by Frank Lloyd Wright himself.
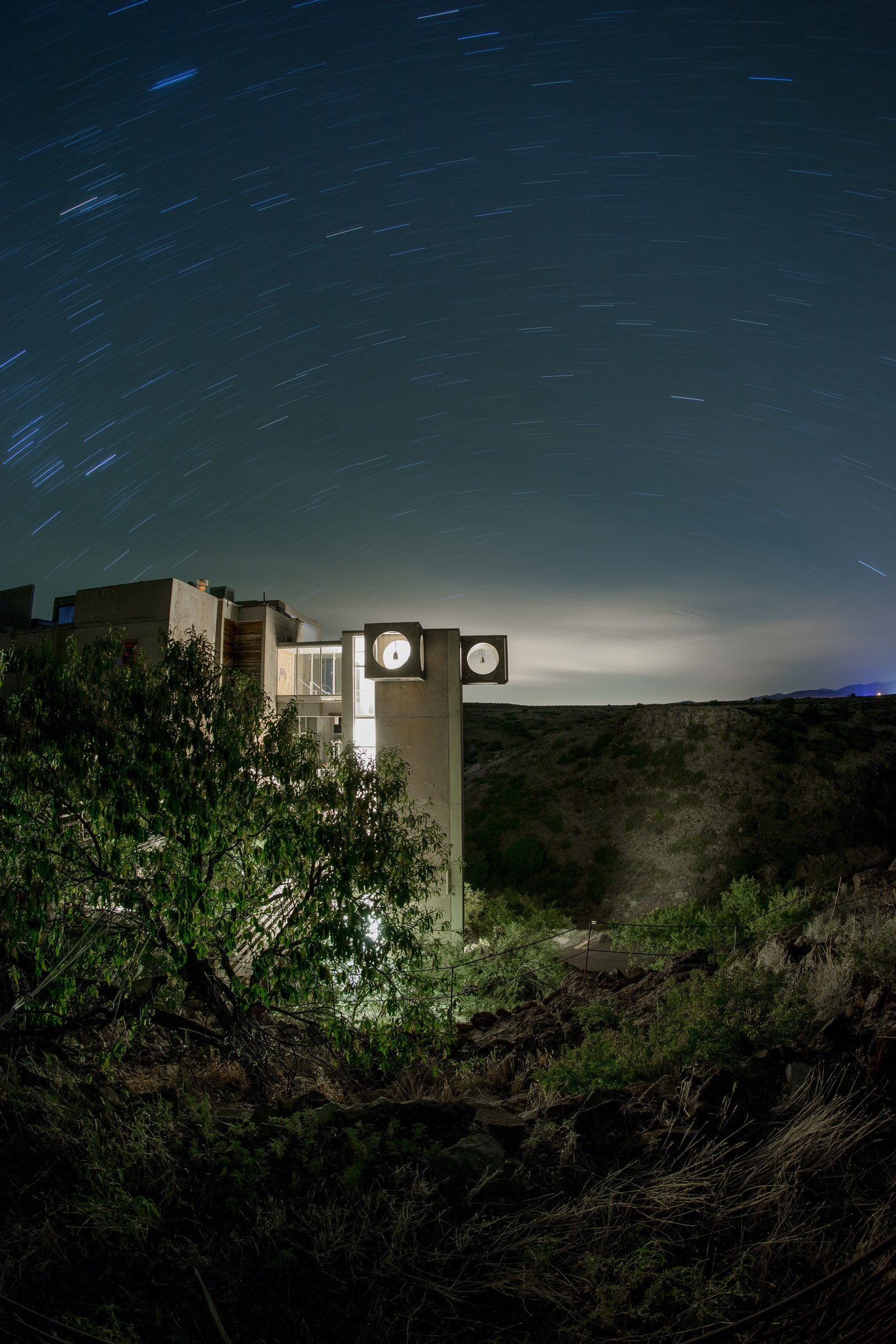
Walking throughout the surrounding 800 acres of Arcosanti, you might pass a monumental block of rammed earth with layered striations of soil and sand or a Palaeolithic-looking earthen pod with a large oval oculus framing the pristine landscape. These aren't archaeological artifacts. They are the TSOA students’ thesis shelter designs, focused on experimental sustainability for living and building in the desert. Historically, the student shelters accounted for the bulk of TSOA student housing. One of the TSOA students lives in the rammed earth dwelling now.
But in order for Malikian to begin to 'decode' Soleri’s notion of arcology, she must first reframe her vision to the new cultural and political landscape and ask herself the question: ‘Is the practice of architecture fundamentally equitable?’ She explains: 'Diversity has to start with the reservation and the land surrounding Arcosanti.’ In pursuit of answers, Malikian will collaborate with Walla Dalla Costa, the head of Arizona State University’s Design Collaborative and a member of the Saddle Lake Cree Nation in Alberta, Canada. Dalla Costa has spent nearly 20 years working with Indigenous communities in North America.
Receive our daily digest of inspiration, escapism and design stories from around the world direct to your inbox.
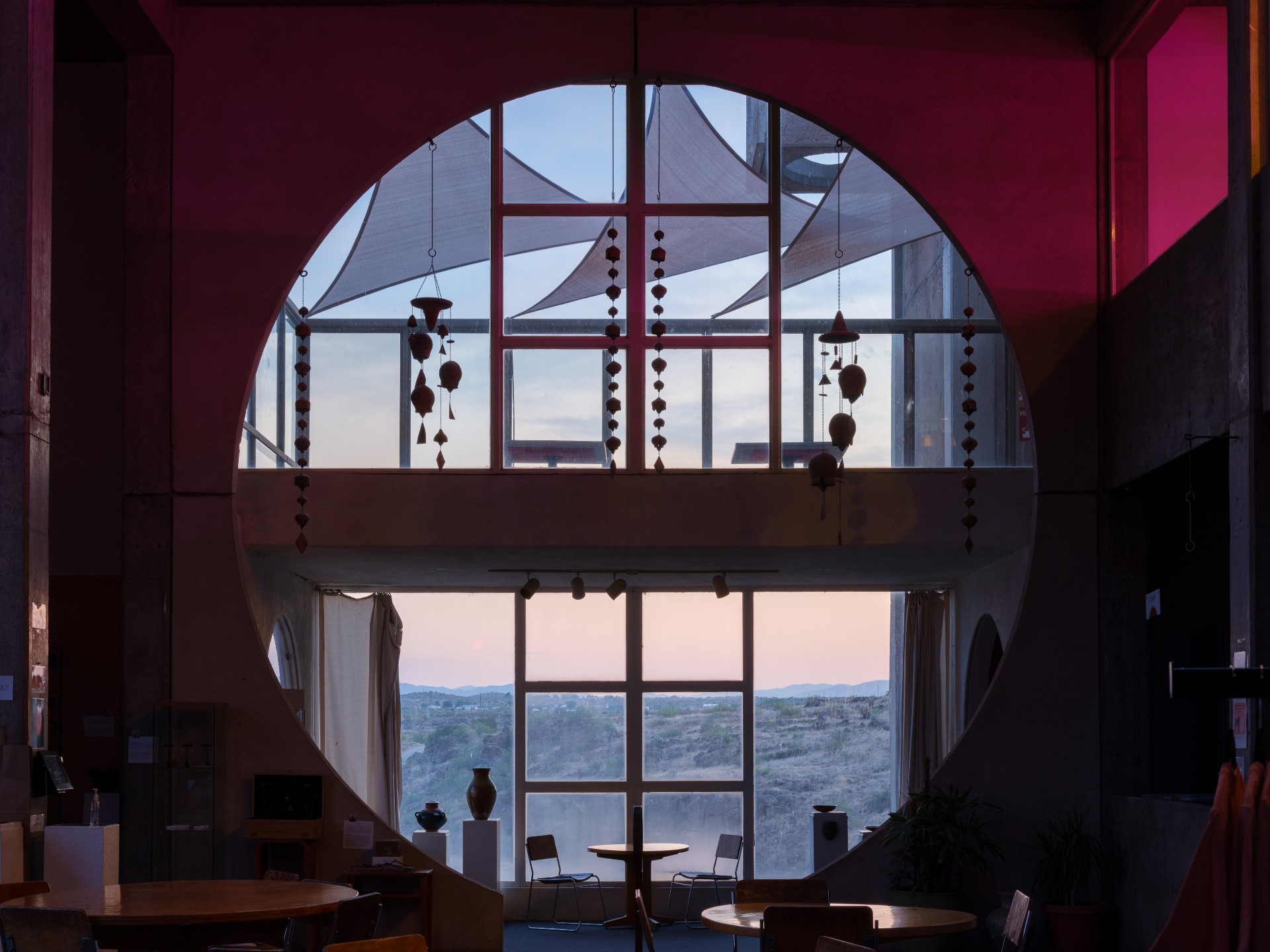
In the autumn of 2022, she’s rolling out the first Cosanti Indigenous Residency which will explore how Indigenous belief systems build and maintain connections with the land that go beyond just aesthetics and economics. Malikian is also spearheading an Indigenous co-design programme, called Equity in Co-designed Architecture, with three universities that are actively exploring the field. ‘[These programmes] will offer a new way to think of sustainability, combining passive design, regionalism, and climatic resiliency for future solutions,’ she says.
Soleri knew it was all about the land. It’s what first captivated him for his urban experiment and where he and his wife Colly are buried. Across a dry river bed, on top of a grassy knoll, there’s a 10 x 10 sq ft wrought iron fence. The wind caresses the native grass surrounding two small stone markers set in the earth. Beyond the graves, one can see Arcosanti on the ridge. The desert sky goes on forever.
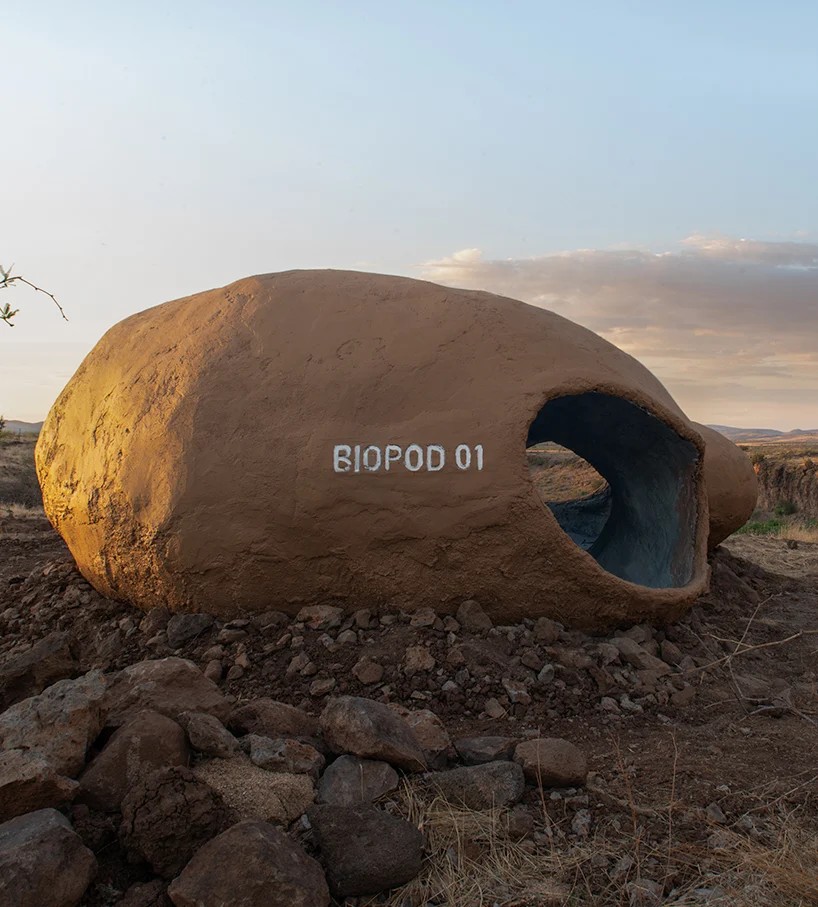
Pod created by Solomon Edelman, The School of Architecture.
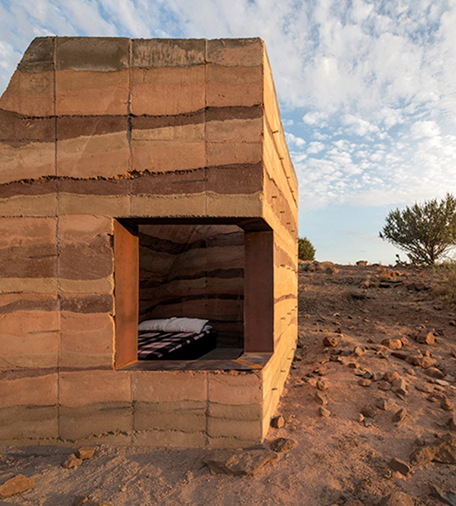
Cinders rammer earth structure, created by Jessica Martin, The School of Architecture
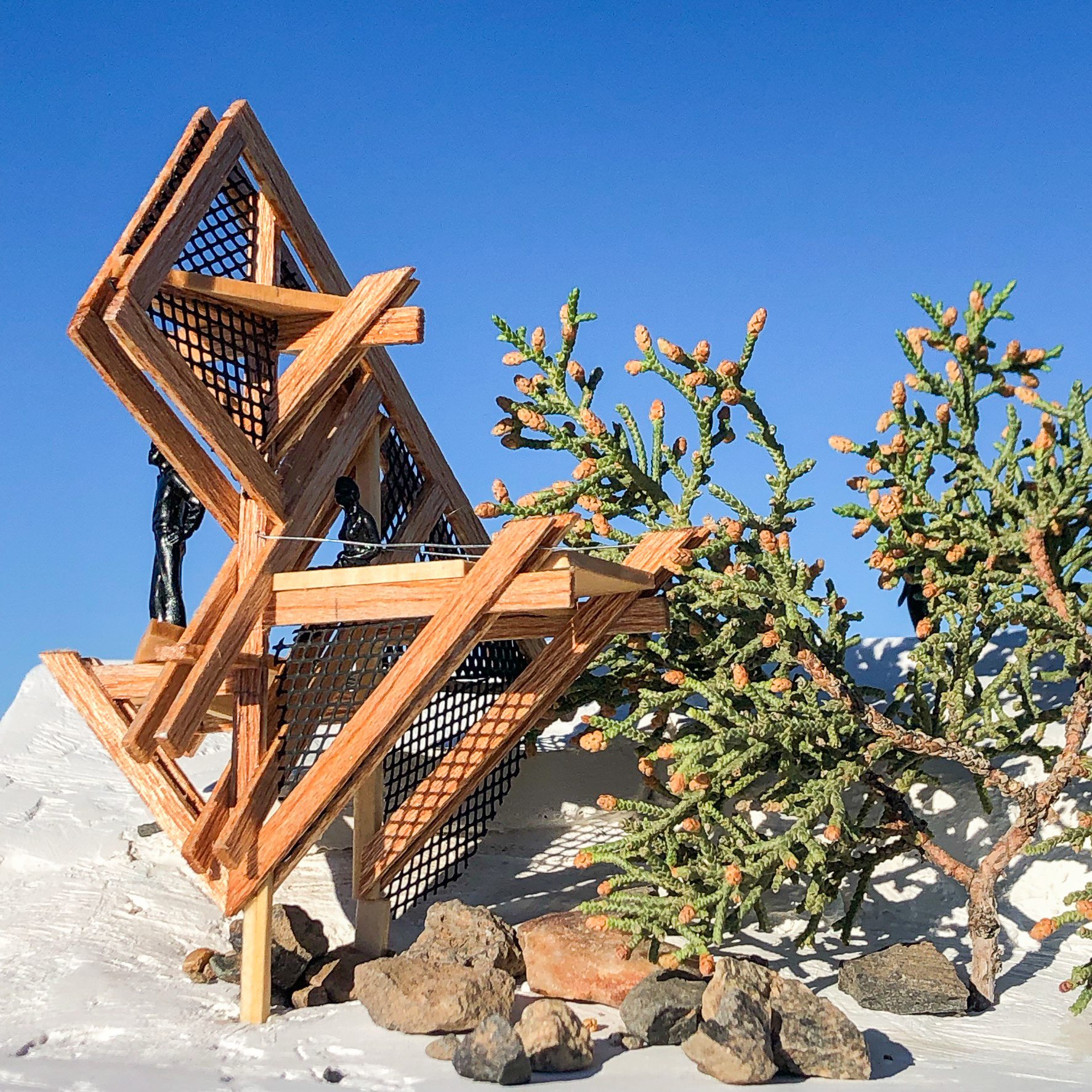
Octahedron created by Archie Kinney, The School of Architecture.
INFORMATION