At the Hilbert Museum of California Art’s expanded home, art and architecture converge
The Hilbert Museum of California Art expands its home, courtesy of Los Angeles architecture studio Johnston Marklee

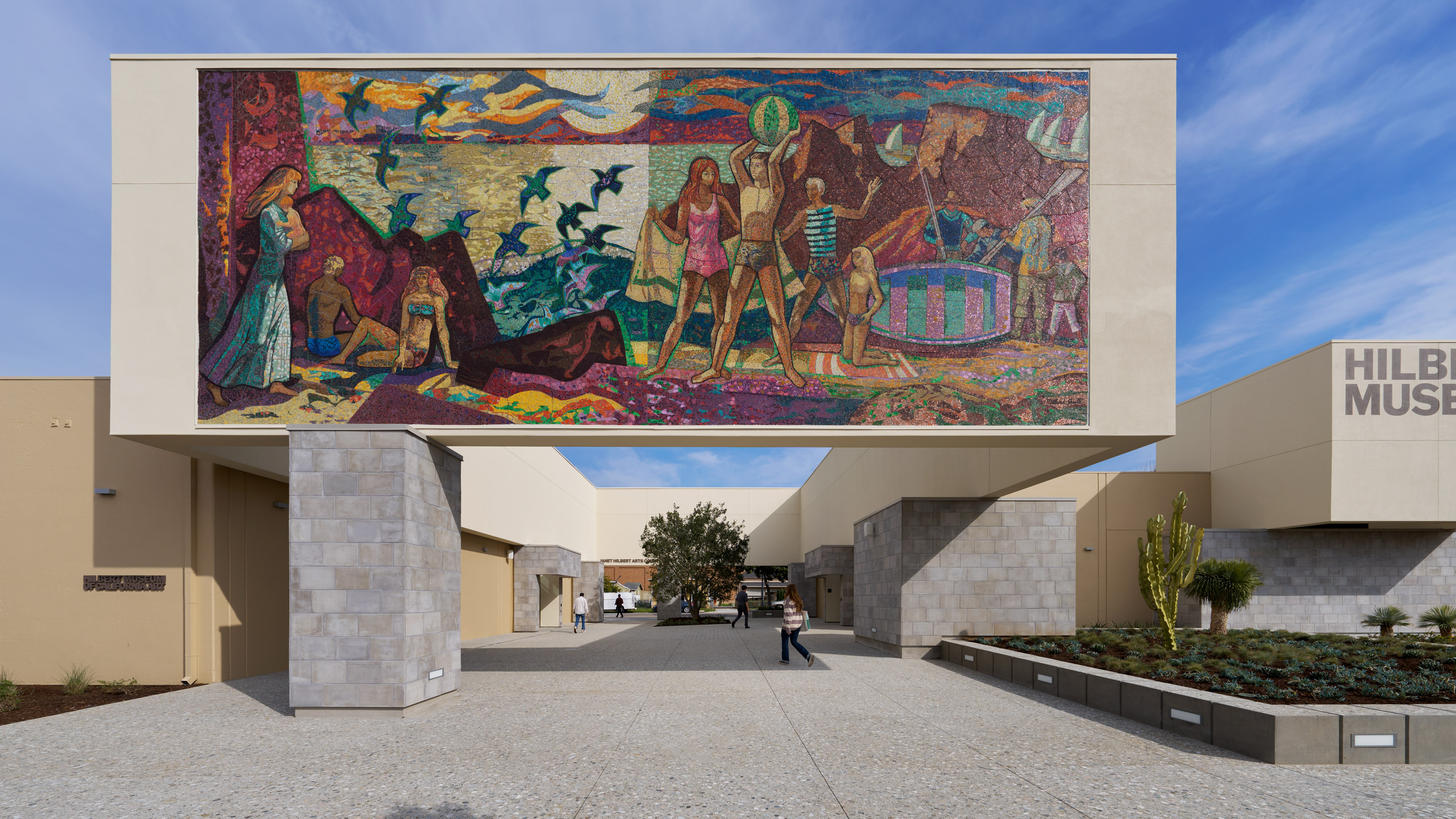
Receive our daily digest of inspiration, escapism and design stories from around the world direct to your inbox.
You are now subscribed
Your newsletter sign-up was successful
Want to add more newsletters?

Daily (Mon-Sun)
Daily Digest
Sign up for global news and reviews, a Wallpaper* take on architecture, design, art & culture, fashion & beauty, travel, tech, watches & jewellery and more.

Monthly, coming soon
The Rundown
A design-minded take on the world of style from Wallpaper* fashion features editor Jack Moss, from global runway shows to insider news and emerging trends.

Monthly, coming soon
The Design File
A closer look at the people and places shaping design, from inspiring interiors to exceptional products, in an expert edit by Wallpaper* global design director Hugo Macdonald.
The Hilbert Museum of California Art has expanded, courtesy of Johnston Marklee. The Los Angeles architecture studio worked with landscape specialists SWA on boosting both internal gallery area and external space to the West Coast institution, which recently reopened its doors to the public at the Chapman University campus in Orange, California.

Hilbert Museum of California Art: bigger and better
Johnston Marklee's surgical gestures were centred on connecting the museum's existing home (the South Building) with a newly built structure (the North Building - an adapted former dance studio) and an open-air courtyard at the complex's heart. This approach, led by practice co-founders Sharon Johnston and Mark Lee, both streamlined movement through the institution, and added much-needed floorspace for its displays and operations.
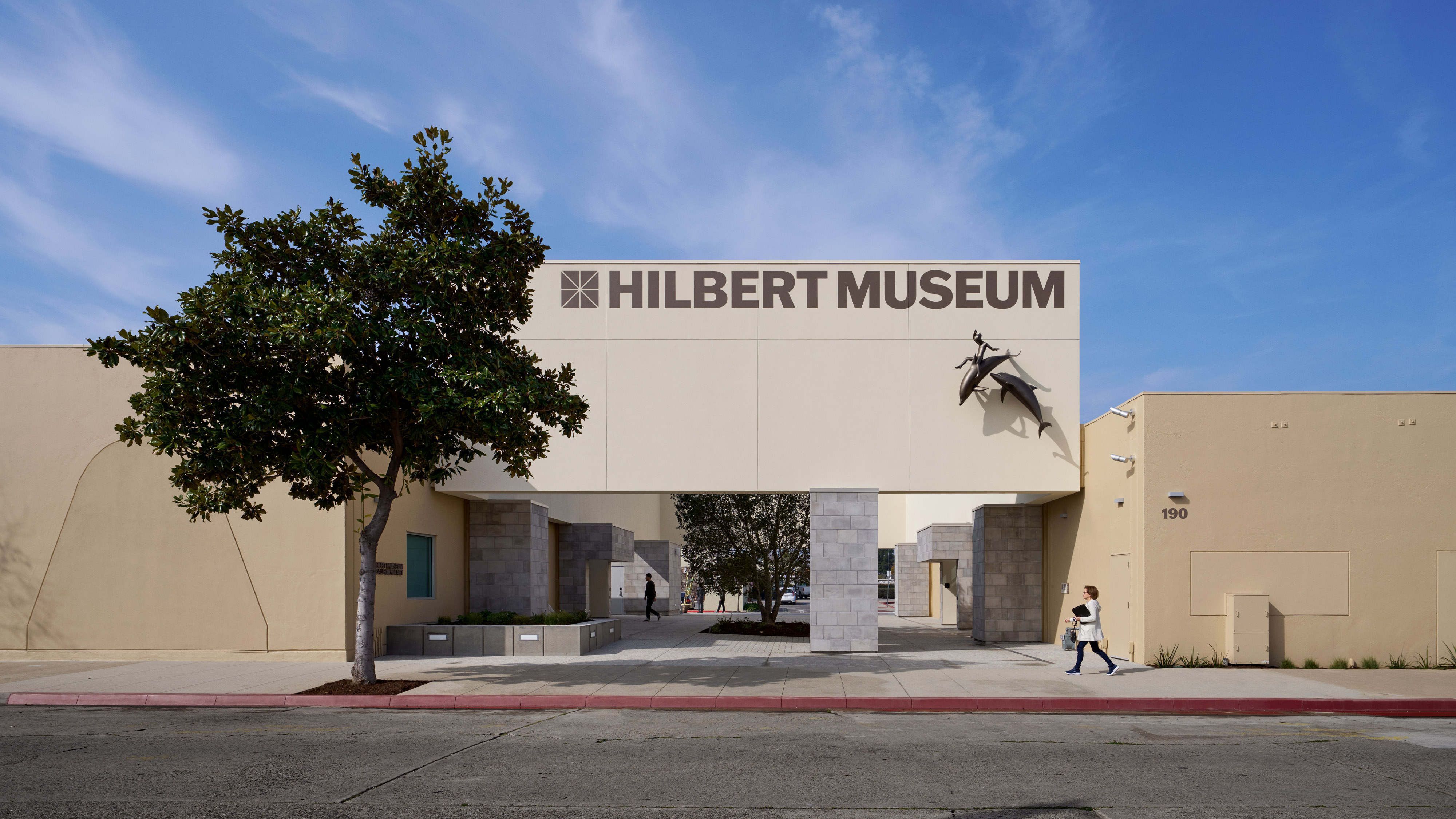
The architects followed the original building's clean architectural style, but for their interventions, also drew inspiration from its content, citing as their cues 'early 20th century Southern Californian landscapes and emerging cityscapes marked by abstract surfaces, visual graphics, and an industrial aesthetic.'
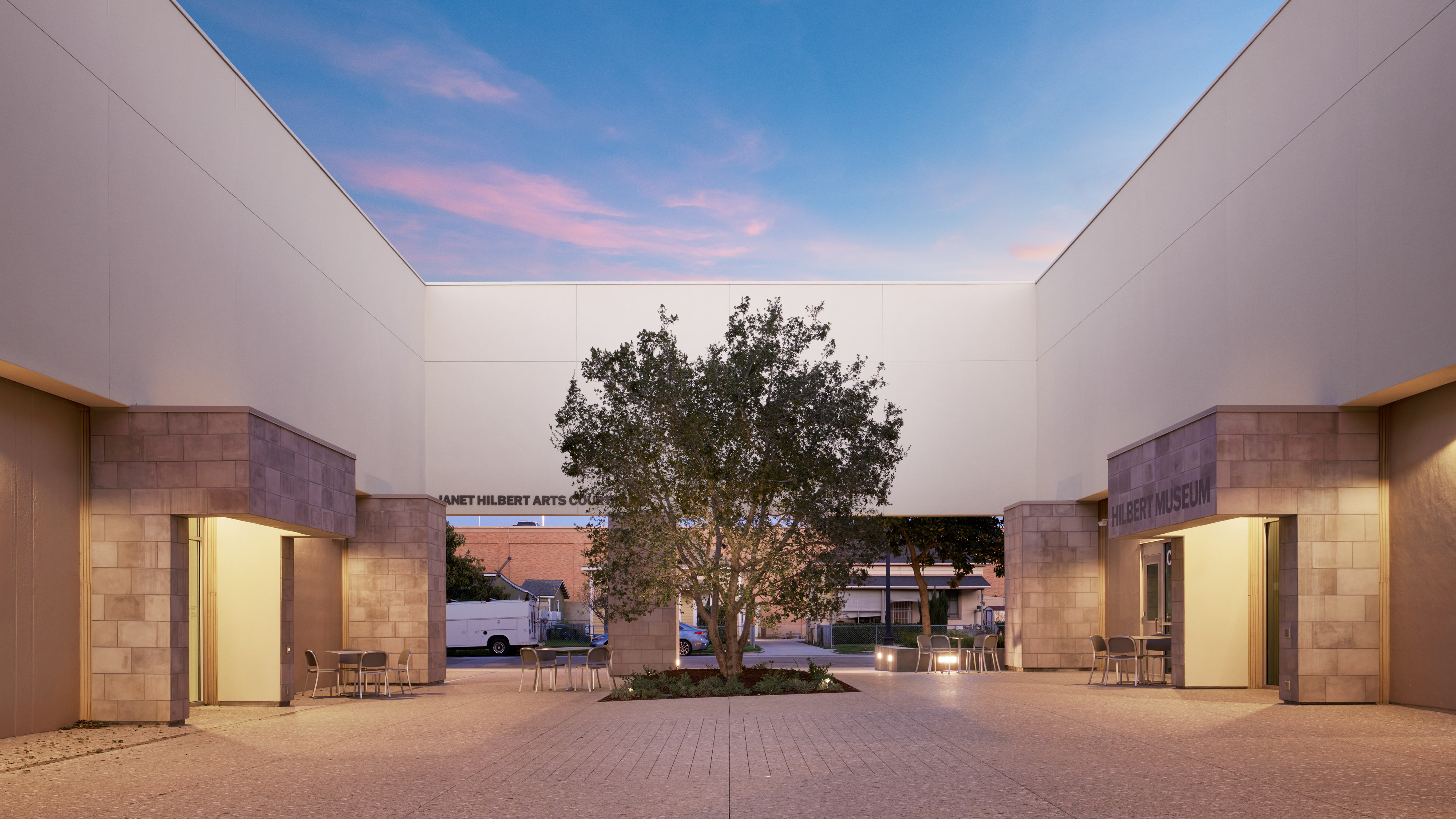
All new areas work hard to provide the museum with elegant, yet functional and multi-tasking space that caters to different needs. The North Building hosts new gallery space, a meeting room, as well as space for the display and study of the collection.
The courtyard, on the other hand, aside from offering al fresco seating for visitors and a chance to connect with the outdoors, serves as a sculpture garden for further displays. The gardens, plaza, and courtyard of the Hilbert Museum were all designed by SWA. All plant varieties were picked to work with this working-courtyard approach in mind, and are native to the region.
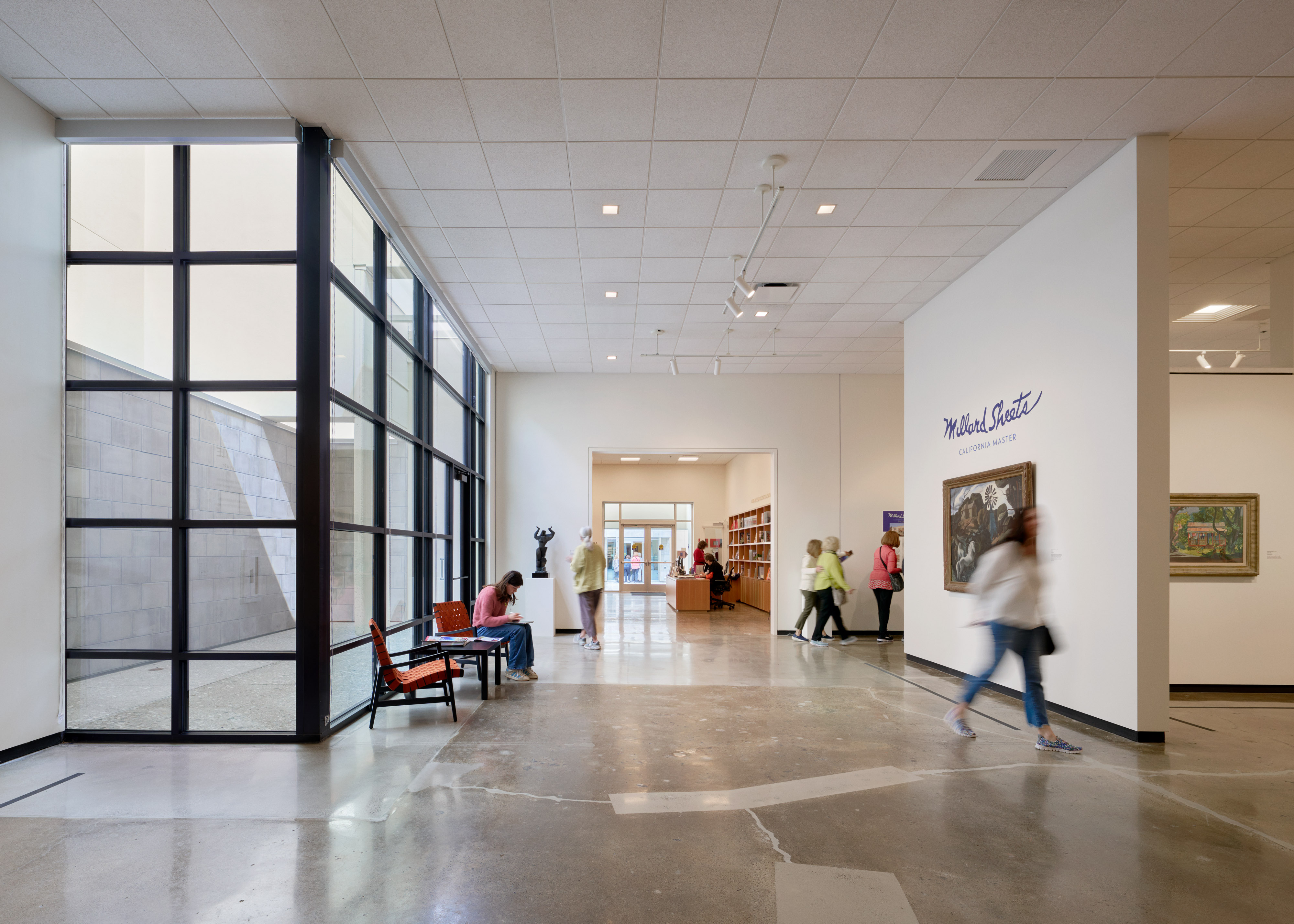
Finally, the team at Johnston Marklee worked with sustainable architecture measures where possible to help create an environmentally friendly museum home.
'The design is driven by an economy of means in planning and execution. The adaptive reuse of two existing industrial buildings minimizes building waste and construction impact. The central outdoor courtyard that unites the North and South buildings, with shaded, unconditioned space, minimizes energy costs and heat island effects,' the architects write.
Receive our daily digest of inspiration, escapism and design stories from around the world direct to your inbox.
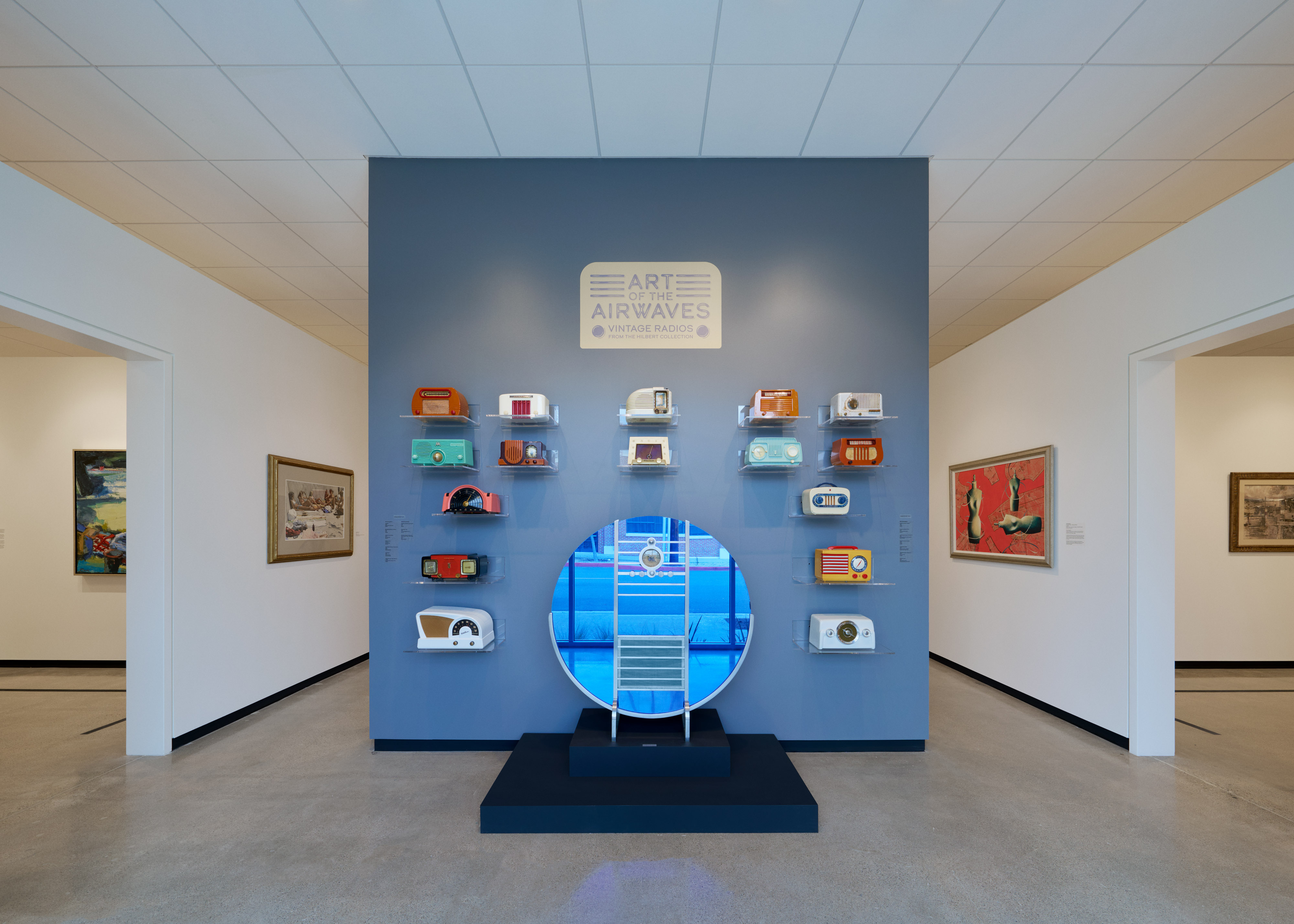
'Throughout the museum, local materials define the palette, including concrete tiles that clad the courtyard columns and the cast-in-place large format aggregate concrete hardscape in the courtyard. These materials anchor the new open-air structure that floats above. These gray-toned, earthen materials nestle between the North and South warehouse buildings, which are painted in the muted palette of the Chapman campus.'
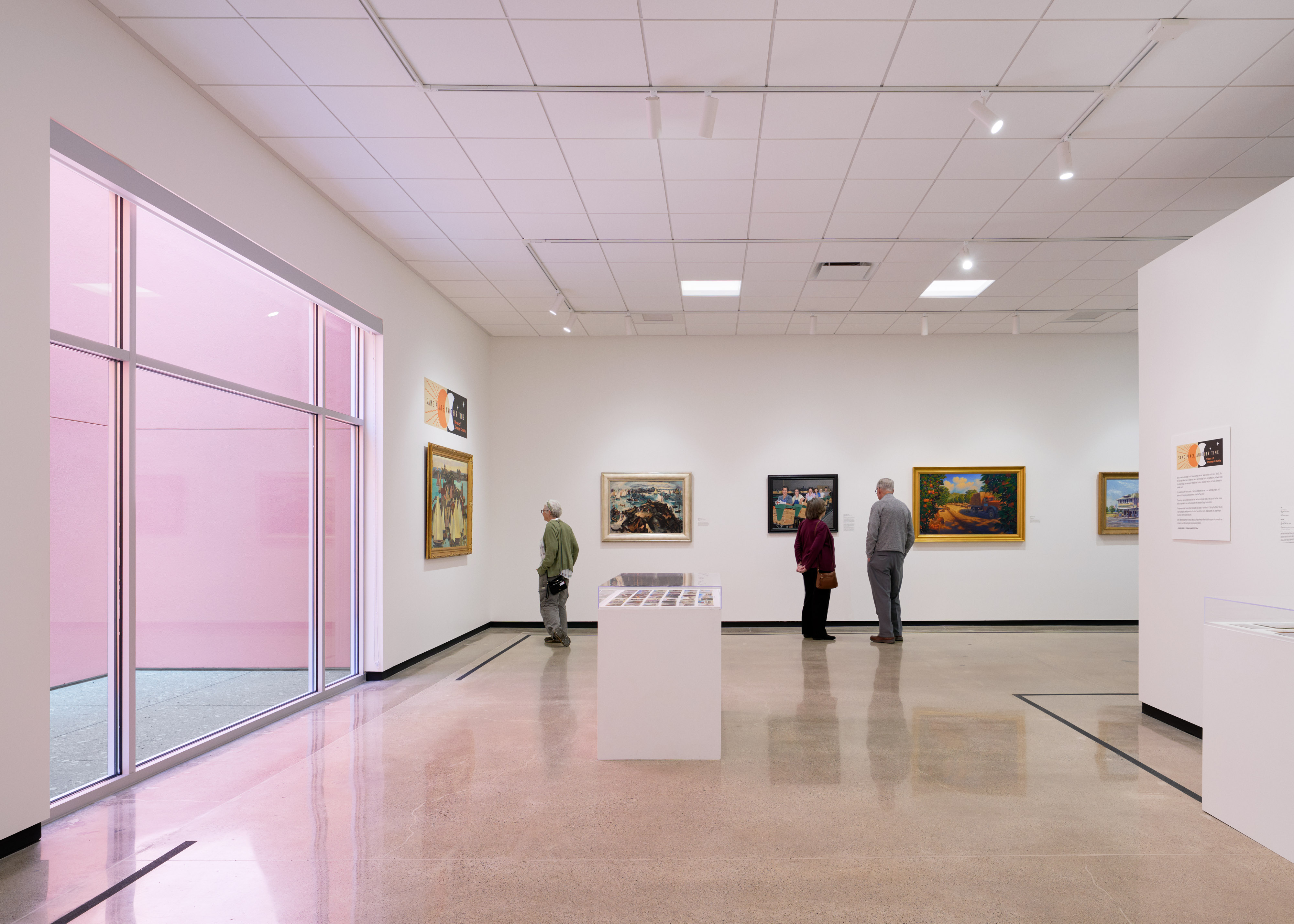
Ellie Stathaki is the Architecture & Environment Director at Wallpaper*. She trained as an architect at the Aristotle University of Thessaloniki in Greece and studied architectural history at the Bartlett in London. Now an established journalist, she has been a member of the Wallpaper* team since 2006, visiting buildings across the globe and interviewing leading architects such as Tadao Ando and Rem Koolhaas. Ellie has also taken part in judging panels, moderated events, curated shows and contributed in books, such as The Contemporary House (Thames & Hudson, 2018), Glenn Sestig Architecture Diary (2020) and House London (2022).
