Feilden Clegg Bradley unveils refresh of South Bank Centre’s Queen Elizabeth Hall and Purcell Room
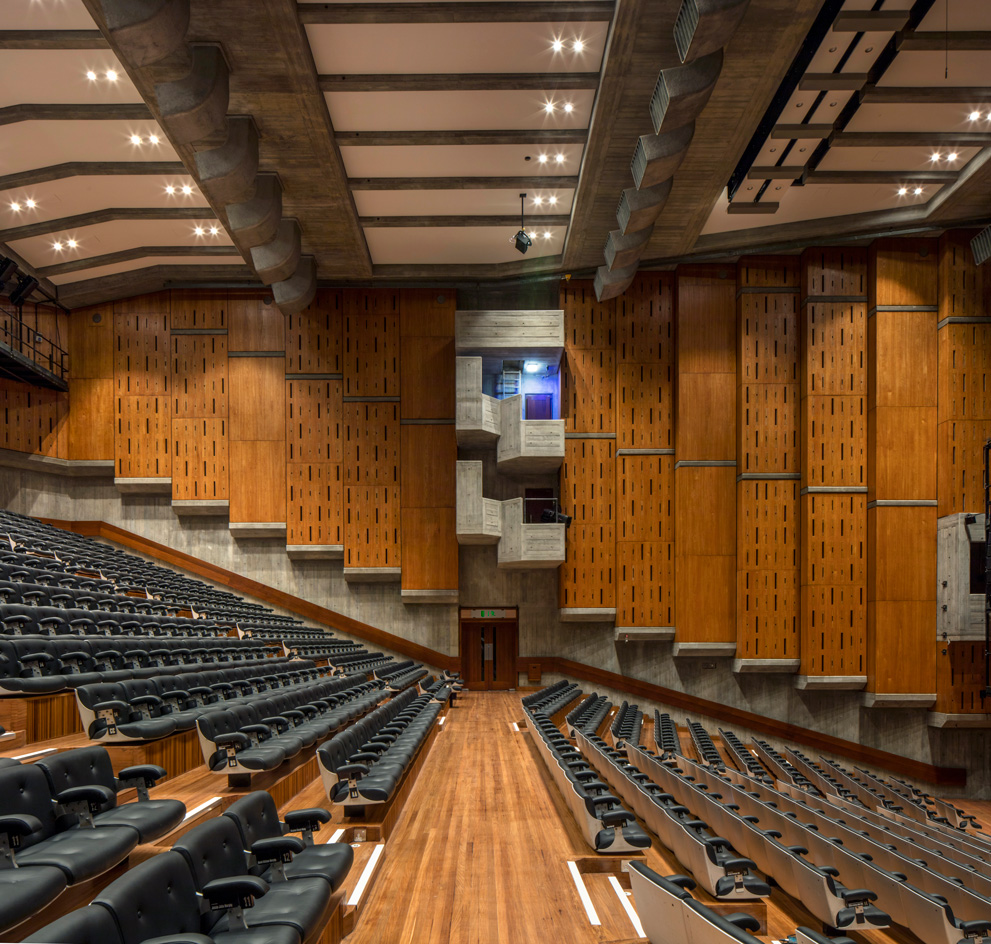
Receive our daily digest of inspiration, escapism and design stories from around the world direct to your inbox.
You are now subscribed
Your newsletter sign-up was successful
Want to add more newsletters?

Daily (Mon-Sun)
Daily Digest
Sign up for global news and reviews, a Wallpaper* take on architecture, design, art & culture, fashion & beauty, travel, tech, watches & jewellery and more.

Monthly, coming soon
The Rundown
A design-minded take on the world of style from Wallpaper* fashion features editor Jack Moss, from global runway shows to insider news and emerging trends.

Monthly, coming soon
The Design File
A closer look at the people and places shaping design, from inspiring interiors to exceptional products, in an expert edit by Wallpaper* global design director Hugo Macdonald.
A brace of brutalist landmarks at London’s South Bank Centre have been given an upgrade by Feilden Clegg Bradley Studios. The architects were tasked with improving the experience for performers and audiences at the Queen Elizabeth Hall and adjoining Purcell Room, both of which were designed by the Greater London Council. ‘Our job was to strip them back to the original 1960s design, while adding modern equipment,’ says FCBStudios architect Chris Allen.
Given the buildings’ age, most of the £35m budget went on modernising their services. But there is a handful of architectural interventions that help make the two arts venues – and all their famous mushroom columns – sing again.
The QEH’s foyer, which in recent years has become a venue in its own right, has been reconfigured with windows cut into one concrete wall, to let light in from the terrace. Archer Humphryes Architects, who were responsible for the foyer’s interior design, have installed Ercol-designed butterfly chairs, Louis Weisdorf pendant lights, and tables and bar stools from Aram.
Meanwhile, the back-of-house artists’ areas have been expanded. FCBStudios have taken a piece of dead space that was open to the elements, given it a glass roof, and reinvented it as an artists’ break-out space. ‘Previously, none of the back of house spaces had windows,’ explains Allen.
Only regular visitors with beady eyes will spot the clean-up effort. That includes the restoration of the board-marked concrete, which is a signature material of much of the 17-acre arts complex; the cleaning and French-polishing of the auditoria’s timber wall paneling – which suffered from tobacco staining – and the reupholstering of the auditoria’s black leather and aluminium seating.
The reopening of these two venues follows on from FCBStudio’s redesign of next door’s Hayward Gallery, which is showing German photographer Andreas Gursky’s vast images of modern life until 22 April.
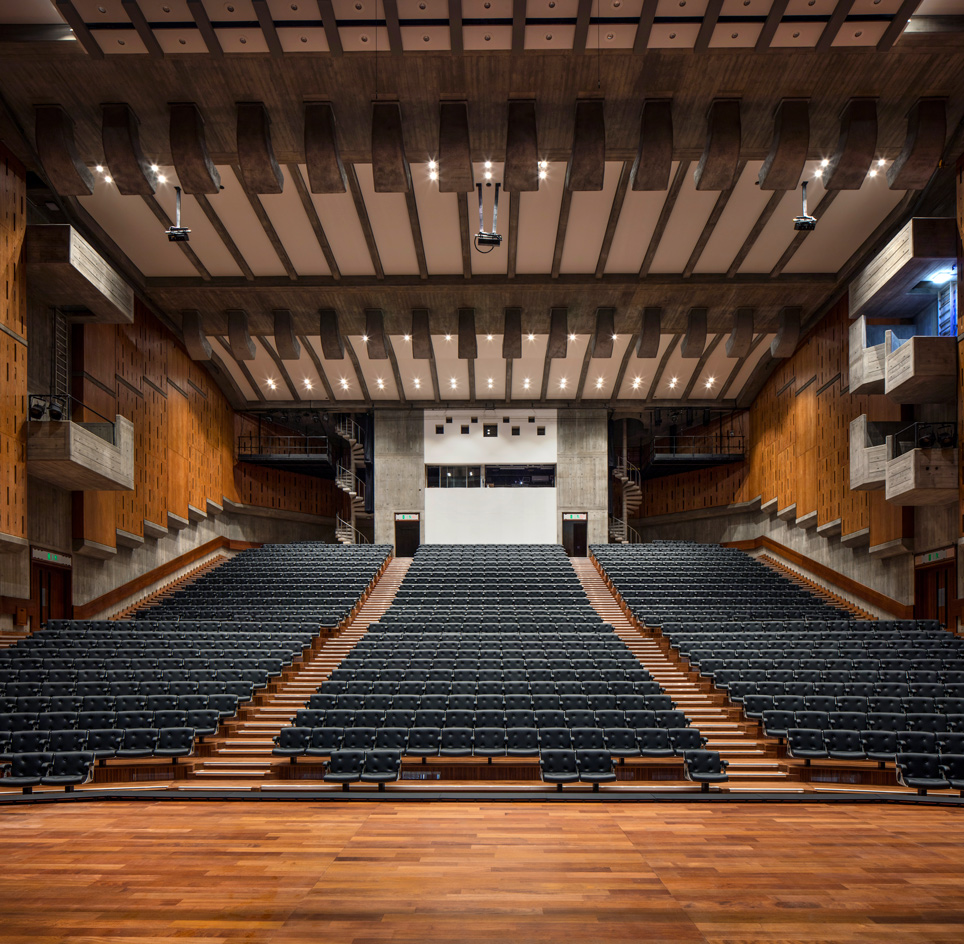
The works included delicate restoration and cleaning of the spaces as well as modernising
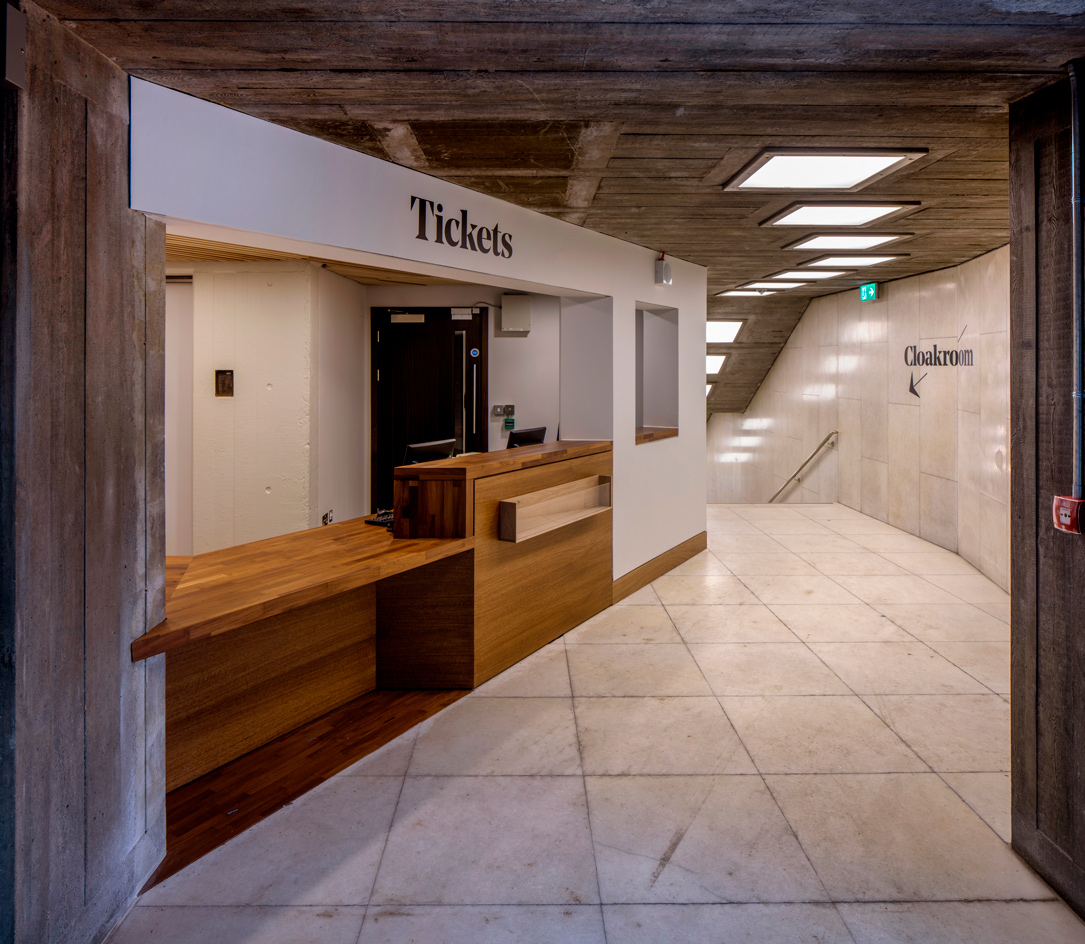
The QEH’s foyer has been reconfigured with windows cut into one concrete wall, to let light in from the terrace
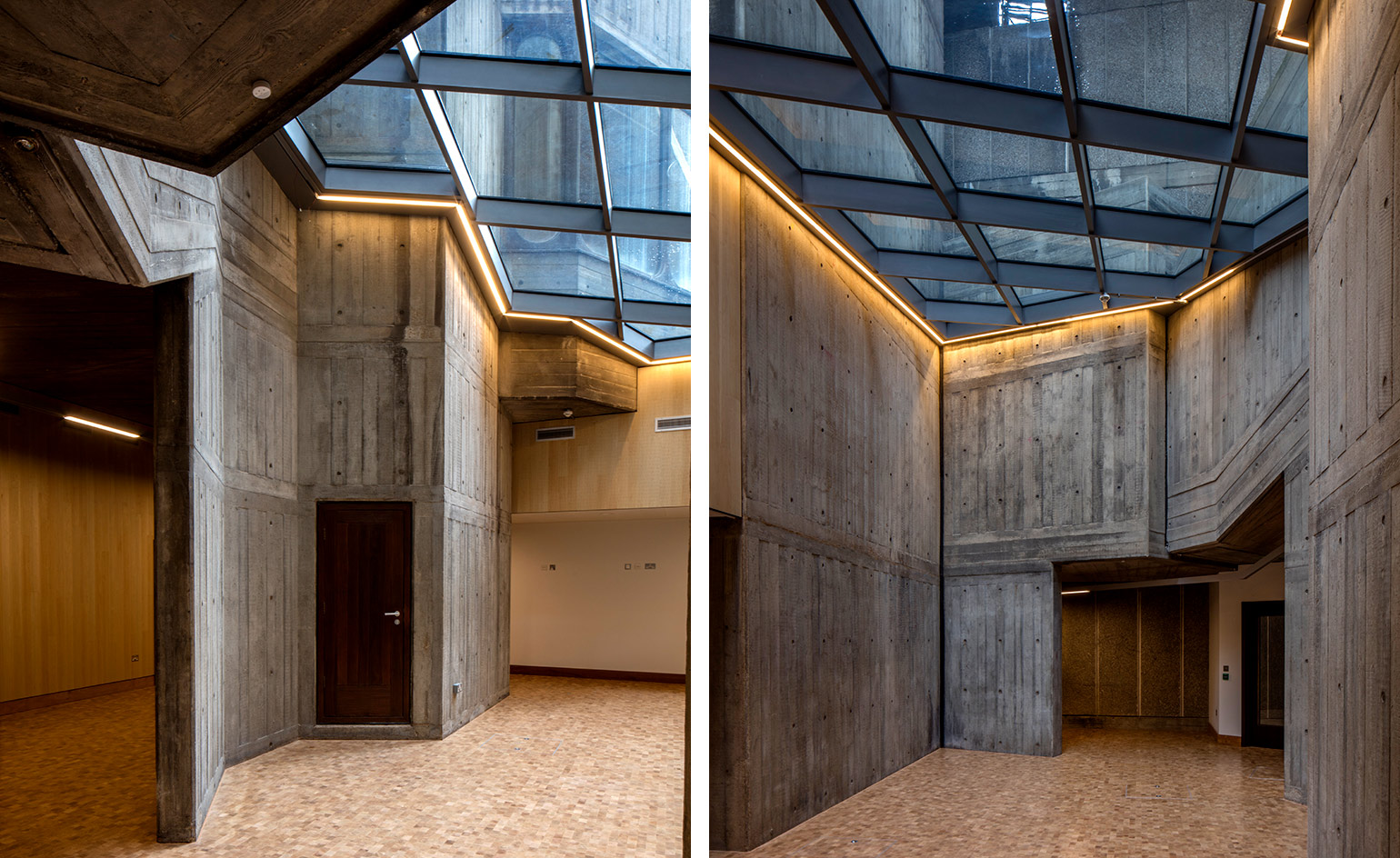
The architects took a piece of dead space that was open to the elements, gave it a glass roof, and reinvented it as an artists’ break-out space
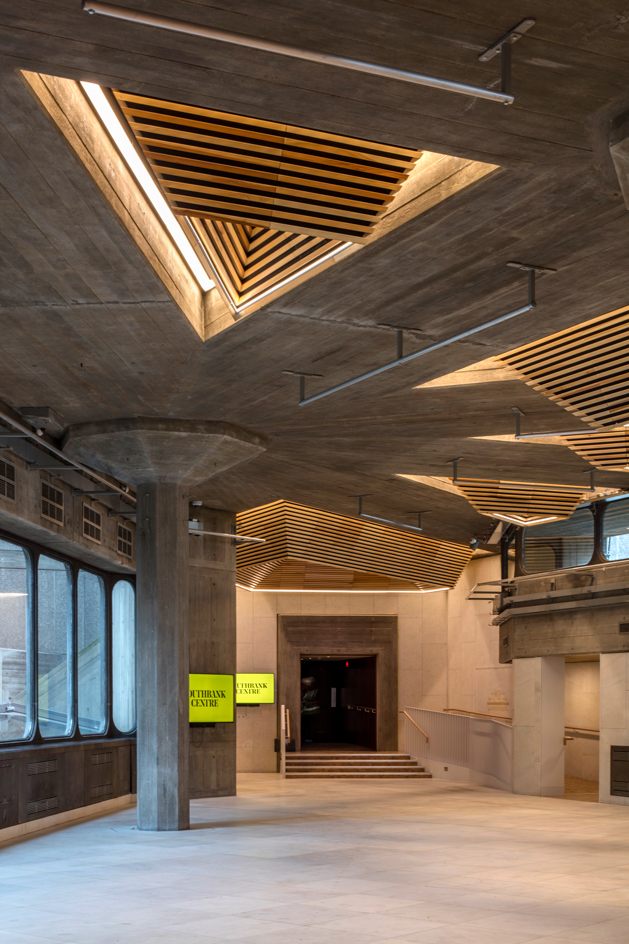
Archer Humphryes Architects were responsible for the foyer’s interior design
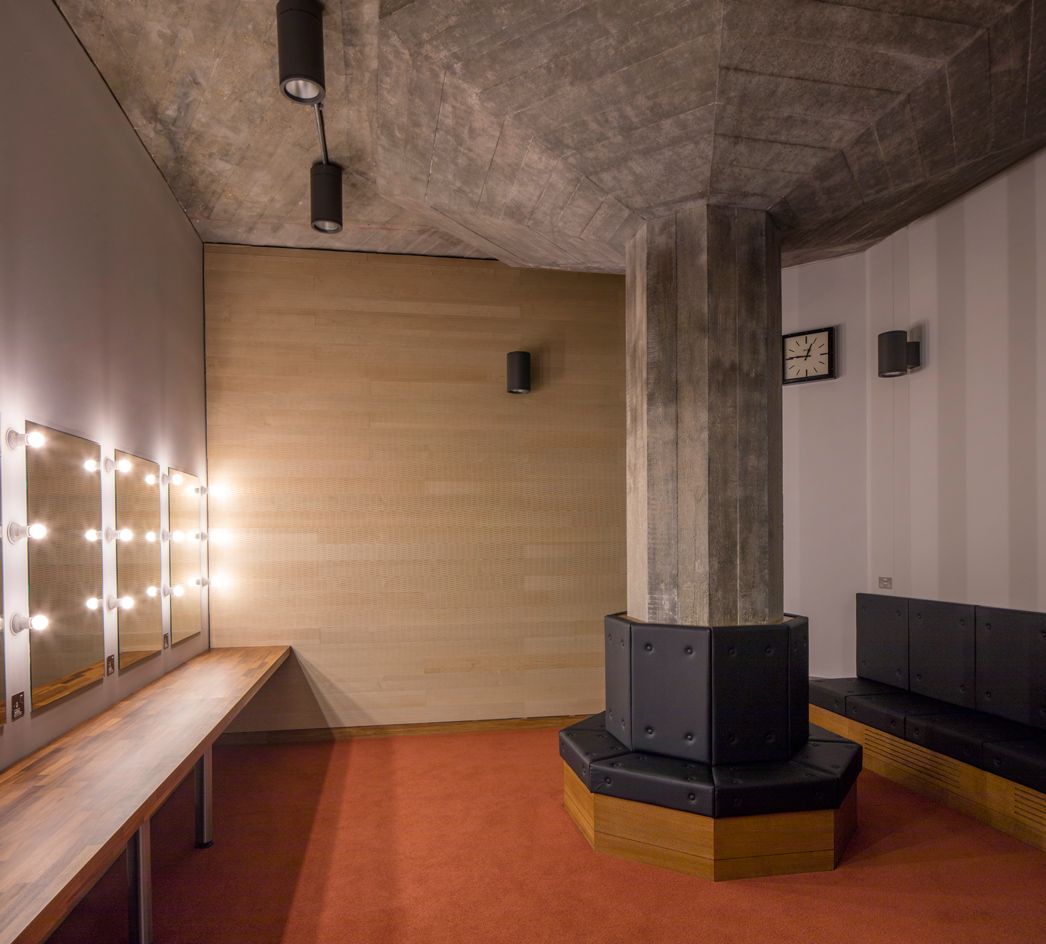
The complex's signature board-marked concrete was carefully cleaned
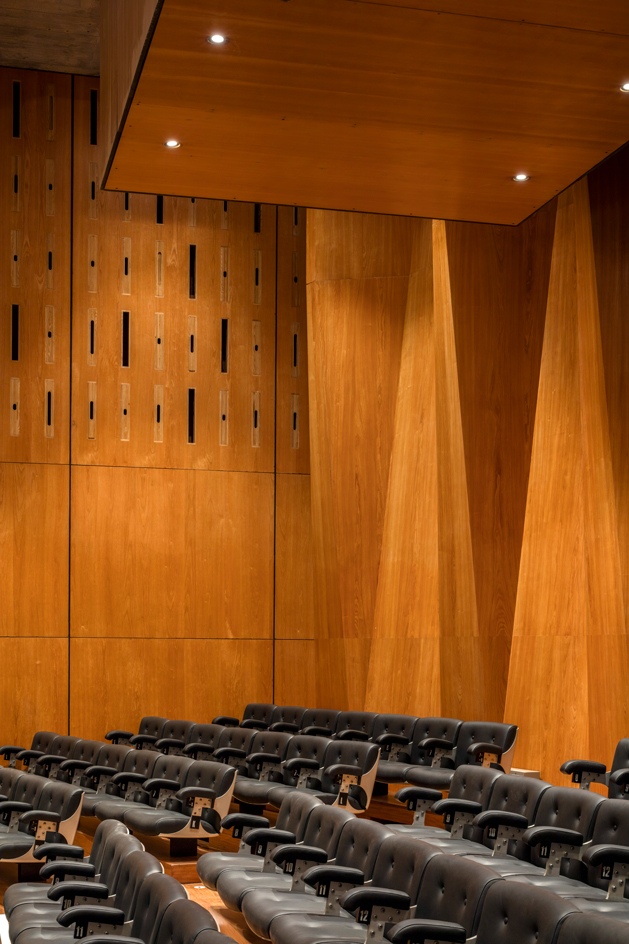
The works also included cleaning and French-polishing the auditoria’s timber wall paneling
INFORMATION
For more information visit the Feilden Clegg Bradley Studios website
Receive our daily digest of inspiration, escapism and design stories from around the world direct to your inbox.
Clare Dowdy is a London-based freelance design and architecture journalist who has written for titles including Wallpaper*, BBC, Monocle and the Financial Times. She’s the author of ‘Made In London: From Workshops to Factories’ and co-author of ‘Made in Ibiza: A Journey into the Creative Heart of the White Island’.