Wild side: A Nova Scotian retreat is geared to its dramatic setting
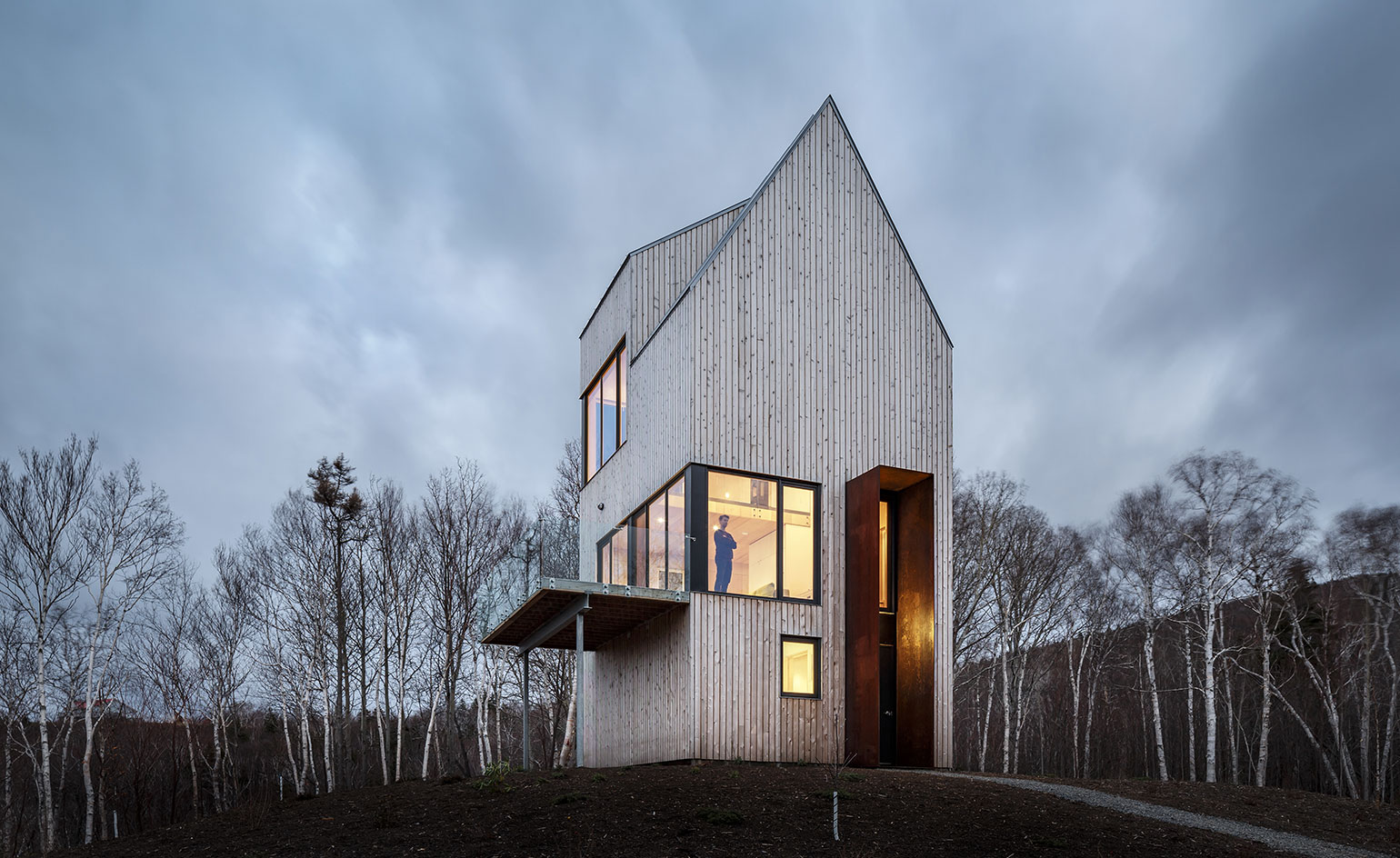
Receive our daily digest of inspiration, escapism and design stories from around the world direct to your inbox.
You are now subscribed
Your newsletter sign-up was successful
Want to add more newsletters?

Daily (Mon-Sun)
Daily Digest
Sign up for global news and reviews, a Wallpaper* take on architecture, design, art & culture, fashion & beauty, travel, tech, watches & jewellery and more.

Monthly, coming soon
The Rundown
A design-minded take on the world of style from Wallpaper* fashion features editor Jack Moss, from global runway shows to insider news and emerging trends.

Monthly, coming soon
The Design File
A closer look at the people and places shaping design, from inspiring interiors to exceptional products, in an expert edit by Wallpaper* global design director Hugo Macdonald.
Dubbed the Rabbit Snare Gorge cabin, this house, on Cape Breton, is a sort of observation tower that puts its inhabitants in touch with all facets of the Canadian island’s dramatic landscape. Though the Atlantic waters nearby are warm, winter storms crash in off the ocean, and the landscape is raked by forceful south-easterly winds known as suêtes.
The clients, committed nature-lovers on the road to retirement, found the place while seeking a contrast to their home in America’s urban north-east. They then called on designers Design Base 8 and Halifax-based architect Omar Gandhi to build in this challenging context, citing as a precedent Venturi & Scott Brown’s Coxe-Hayden House, whose proportions and details are tweaks of historical norms.
The result is a modernist variation on local vernacular buildings, a three-storey tower capped by a gabled roof and a dormer. Clad externally in vertical cedar slats and internally in birch plywood, the house is accessed through a 7m-tall ‘entry hoop’ made of weathering steel and weighing nearly two tonnes. This serves as a windbreak and is based on informal devices often found on houses in the region. The ground level, which houses bedroom and bath, is largely enclosed. On the second level are the kitchen and living areas, while the partial third level features a ‘sunset room’, with built-in seating oriented to the view down a valley to the ocean, a few minutes’ walk away. The clients have since added a modest shed, and plan a viewing platform by the shore in order to better appreciate those fabulous views.
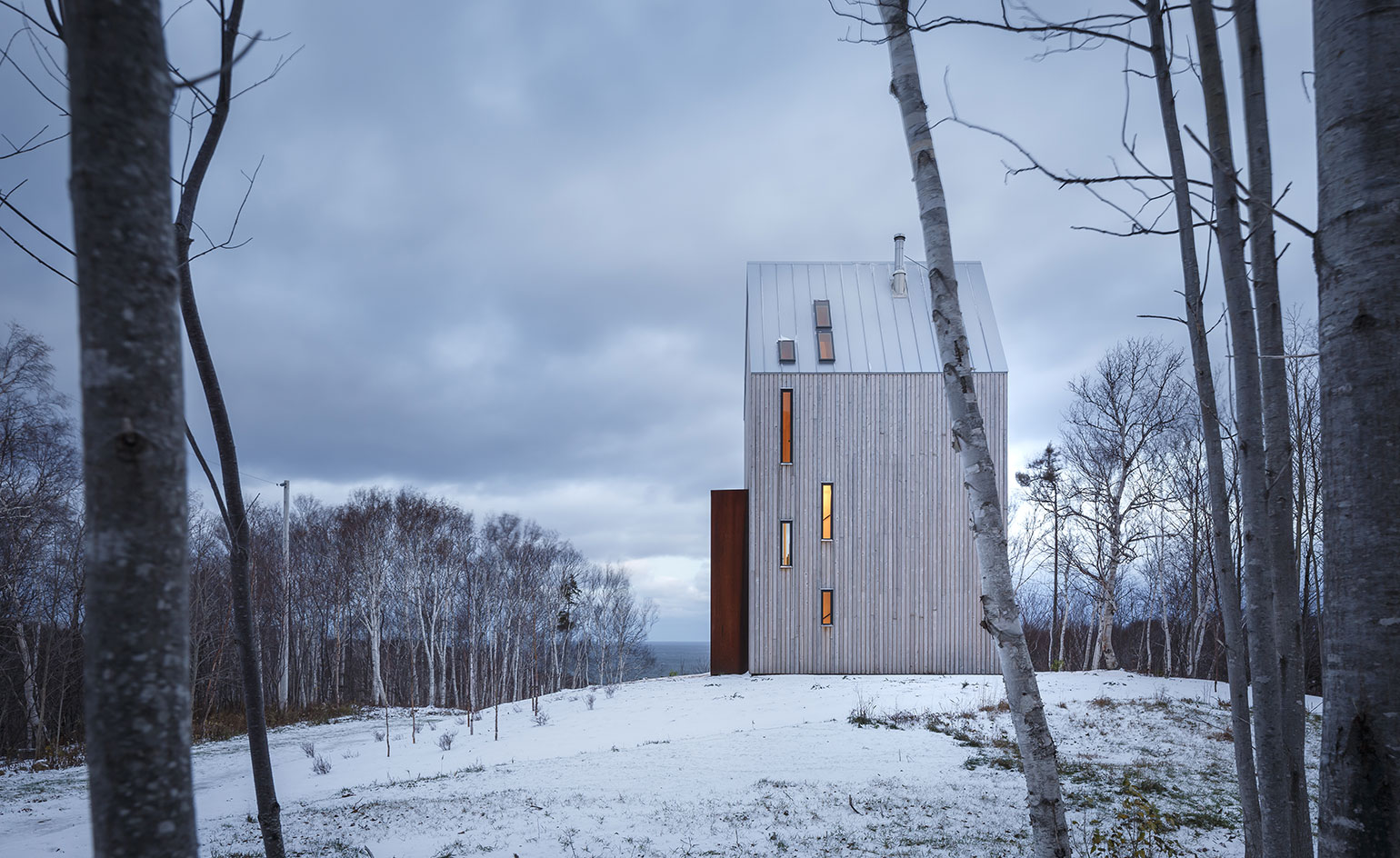
Dubbed the Rabbit Snare Gorge cabin, this house, on Cape Breton, is a sort of observation tower that puts its inhabitants in touch with all facets of the Canadian island’s dramatic landscape
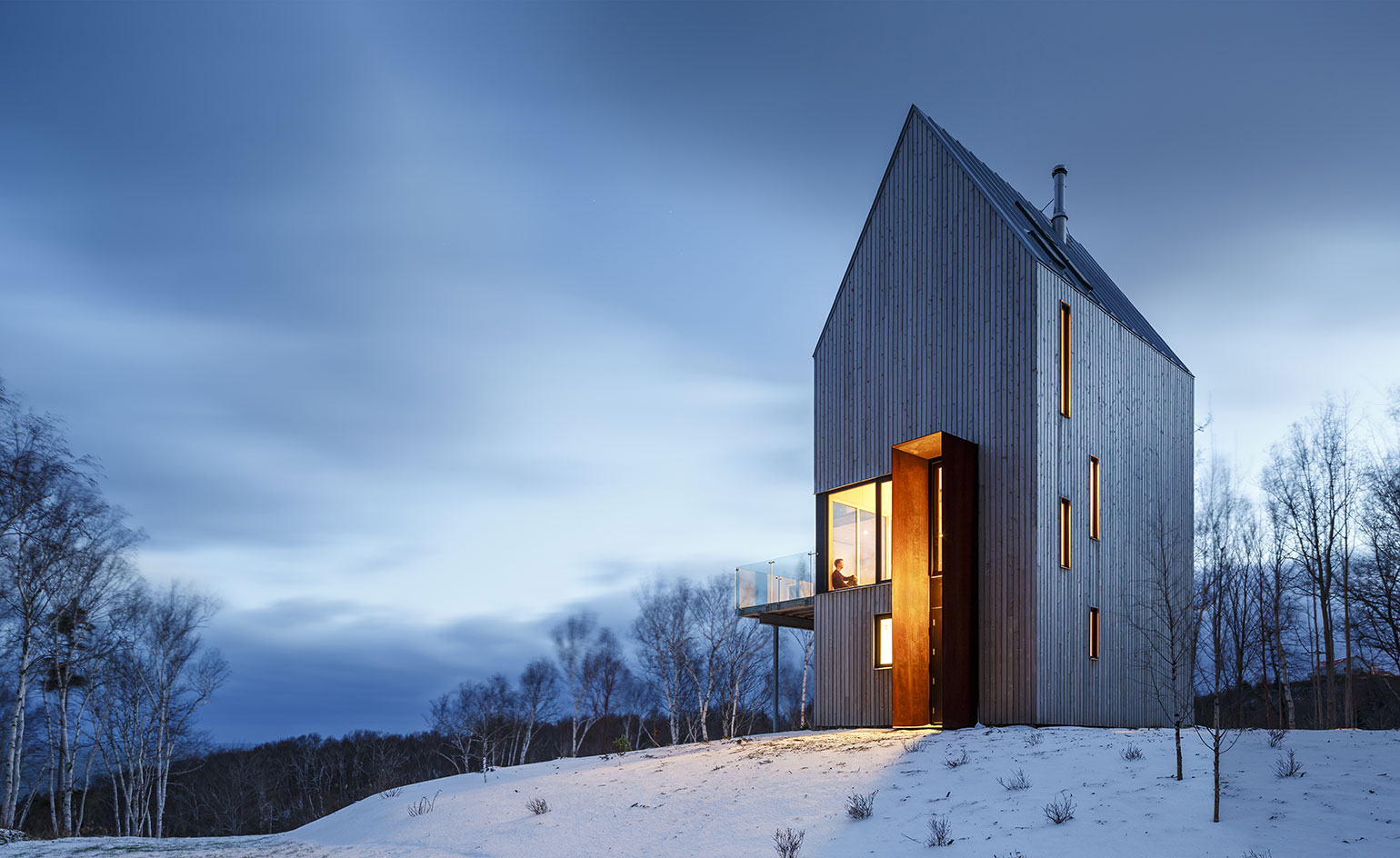
The result is a modernist variation on local vernacular buildings, a three-storey tower capped by a gabled roof and a dormer
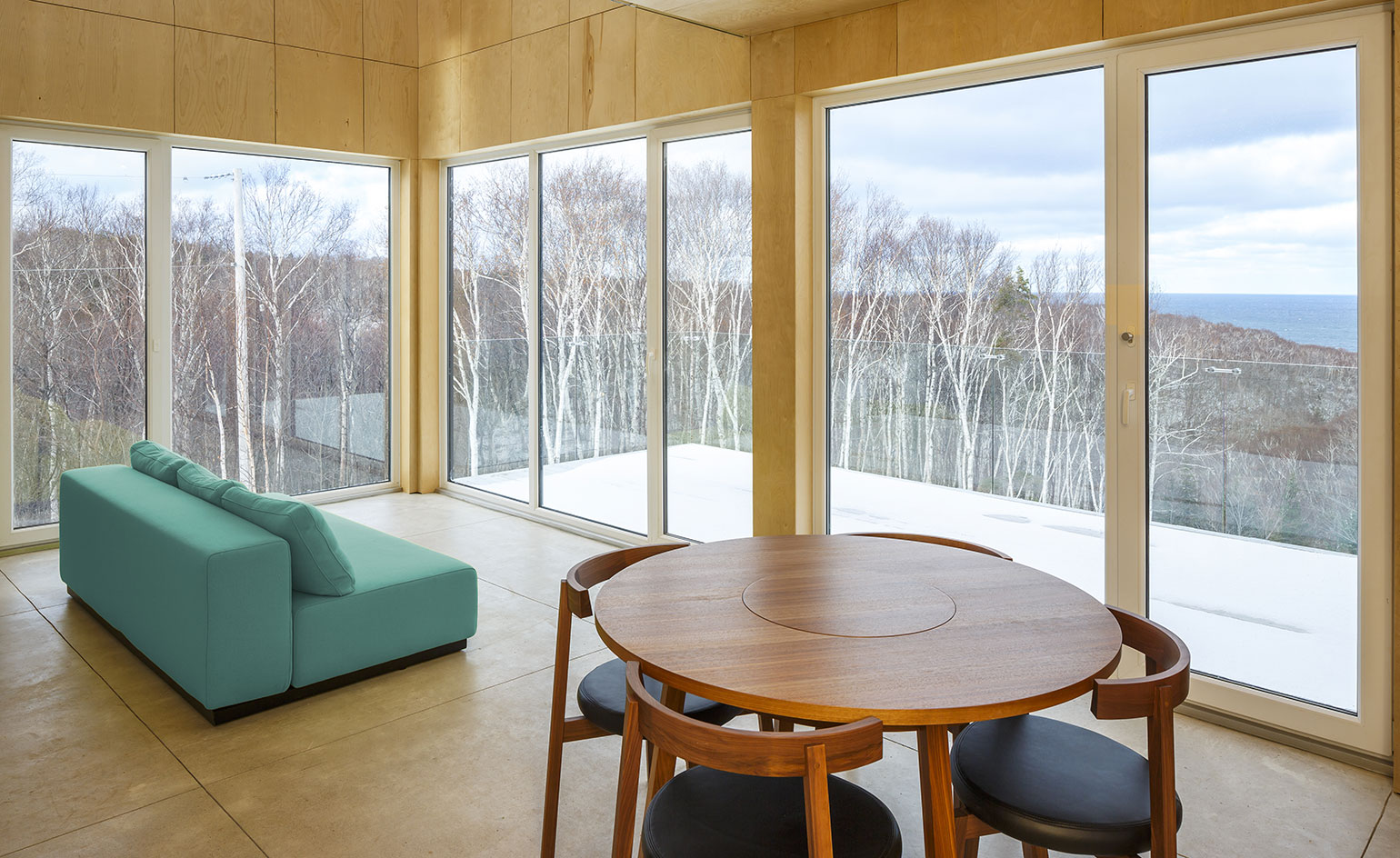
Though the Atlantic waters nearby are warm, winter storms crash in off the ocean, and the landscape is raked by forceful south-easterly winds known as suêtes
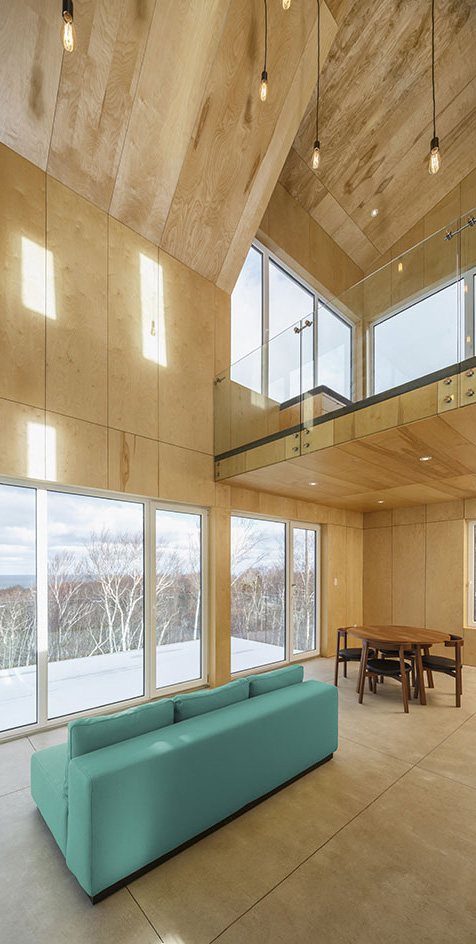
The ground level, which houses bedroom and bath, is largely enclosed; on the second level are the kitchen and living areas
INFORMATION
For more information, visit Design Base 8’s website or Omar Gandhi’s website
Receive our daily digest of inspiration, escapism and design stories from around the world direct to your inbox.