The MPavilion 2018 by Carme Pinós launches in Melbourne

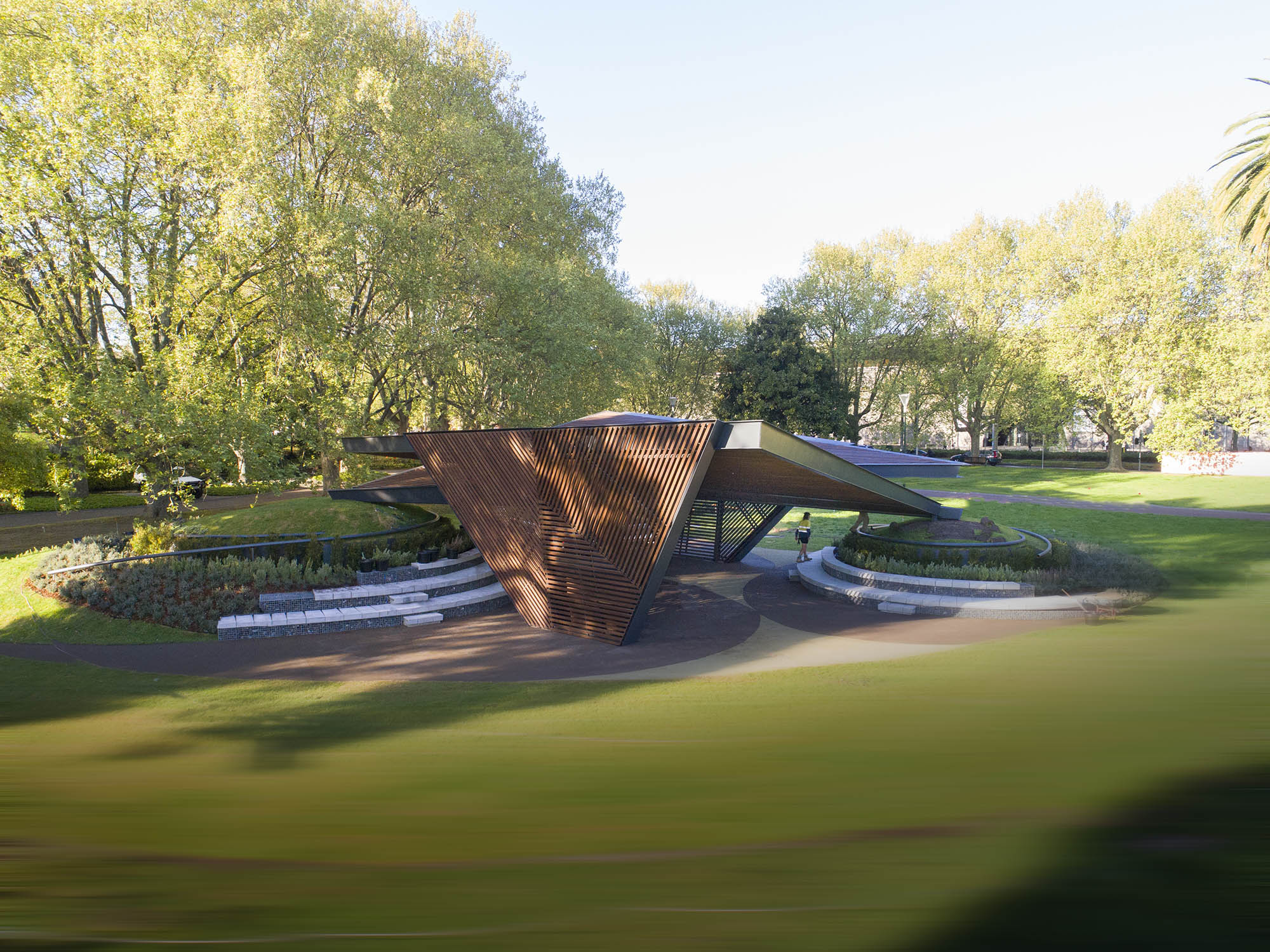
Receive our daily digest of inspiration, escapism and design stories from around the world direct to your inbox.
You are now subscribed
Your newsletter sign-up was successful
Want to add more newsletters?

Daily (Mon-Sun)
Daily Digest
Sign up for global news and reviews, a Wallpaper* take on architecture, design, art & culture, fashion & beauty, travel, tech, watches & jewellery and more.

Monthly, coming soon
The Rundown
A design-minded take on the world of style from Wallpaper* fashion features editor Jack Moss, from global runway shows to insider news and emerging trends.

Monthly, coming soon
The Design File
A closer look at the people and places shaping design, from inspiring interiors to exceptional products, in an expert edit by Wallpaper* global design director Hugo Macdonald.
Envisioned as an open and welcoming space for the people of Melbourne, the MPavilion 2018, designed by architect Carme Pinós has just opened to the public in the city's Queen Victoria Gardens. This may be the fifth pavilion commissioned by the Naomi Milgrom Foundation, but it is the very first public project realised by Pinós in Australia.
The design, sculptural and light in appearance, was inspired by origami shapes, explains the architect. This becomes apparent, when upon closer inspection, the pavilion's steel and timber shapes seem to ‘unfold', forming walls, roofs, canopies and seating for the public.
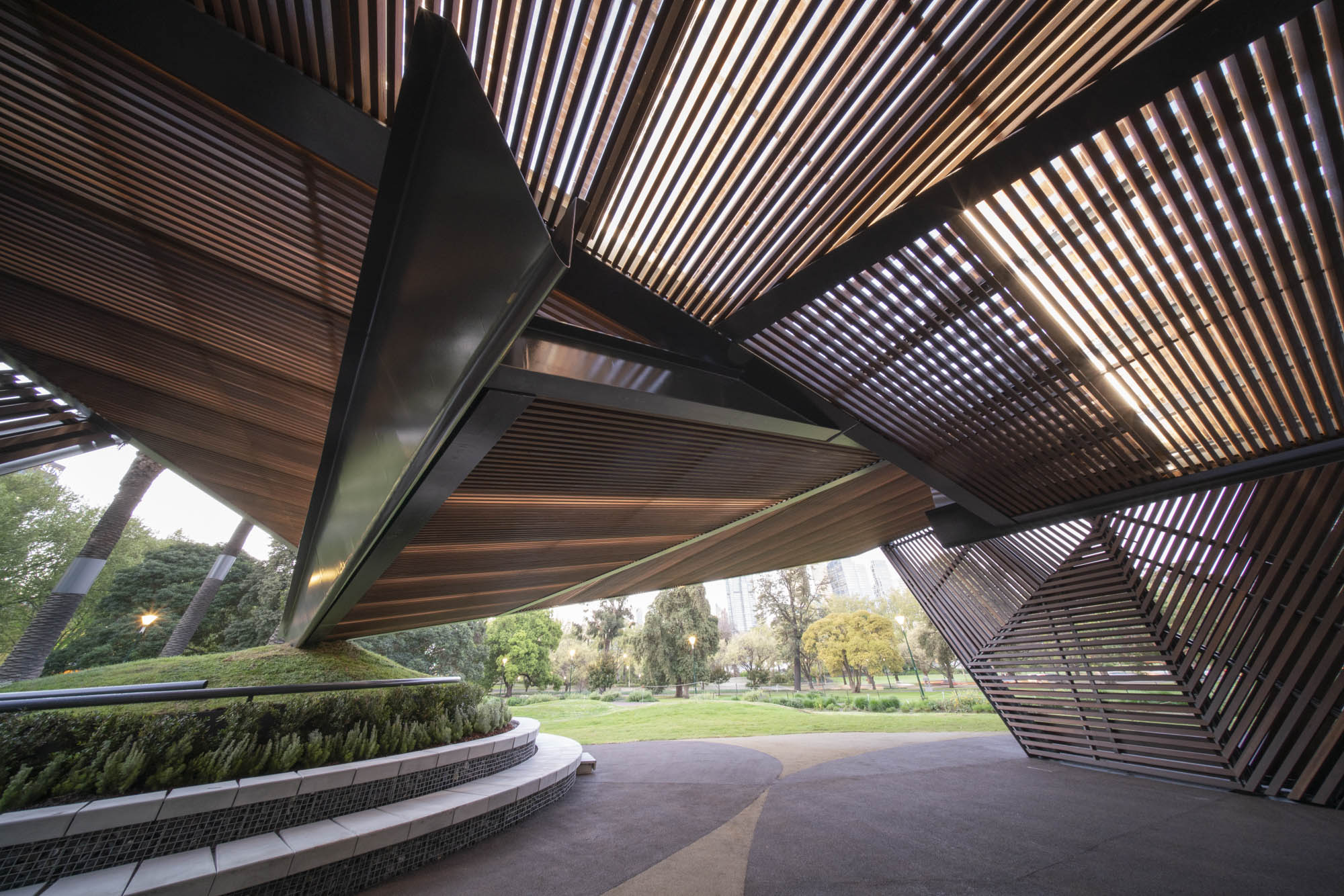
The structure is open and welcoming, made of wood and steel.
In a nod to Pinós' passion for inclusive and engaging, community-focused architecture – which highlights the project's overall ongoing commitment to ‘building communities and women in leadership' – the architect imagined the space as a set of wings that ‘open' the pavilion to the city. She has also released a specially commissioned stool to match her pavilion design. The piece was made in Spain by hand-tinted birch plywood.
‘In designing this year’s MPavilion, I wanted firstly to make a space for the people of Melbourne to feel connected—to each other, to the city they live in, and to nature', says the architect. ‘We are all part of the world, and architecture can tell that story and provide a place for us to experience life together. I hope the MPavilion becomes a flow of knowledge and creativity this summer.'
The structure will now remain open until the 3 February 2019, its launch signalling the beginning of a four-month-long series of events and activities in and around it, featuring 500 Australian and international guests and collaborators.
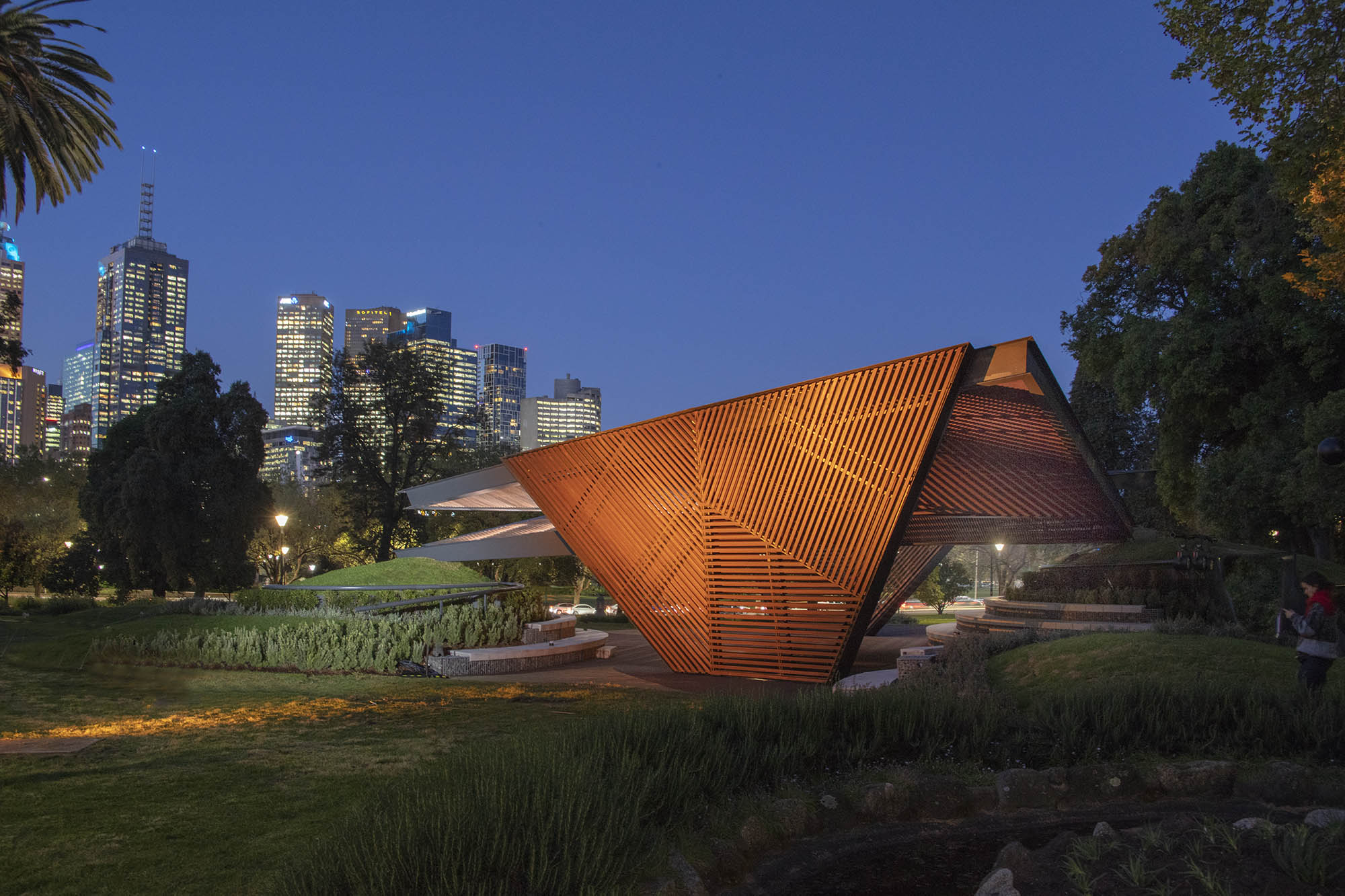
The annual Australian architectural celebration has returned for the fifth year in the city’s Queen Victoria Gardens.
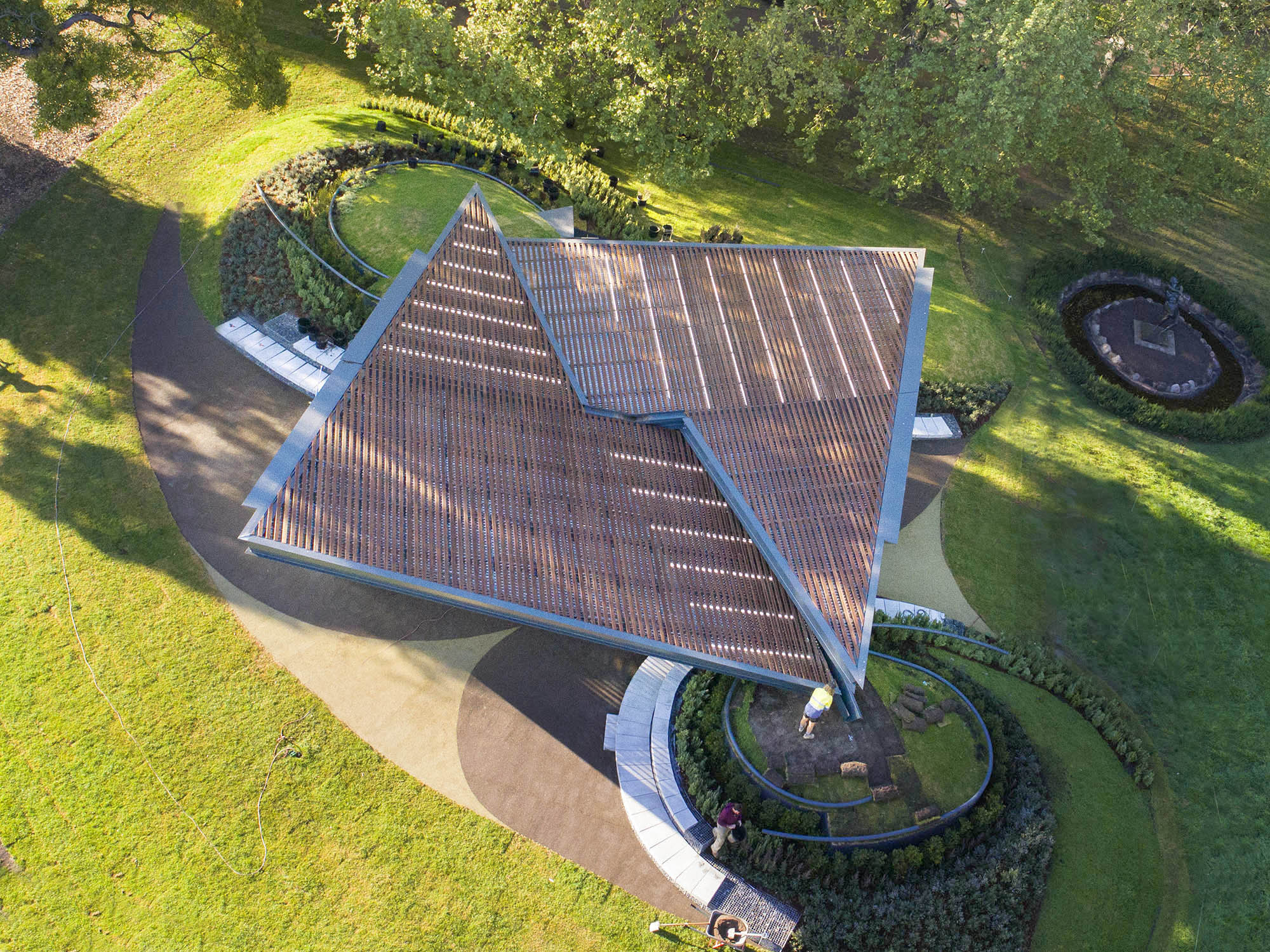
The design, which was inspired by origami, unfolds forming roofs, walls and seating.
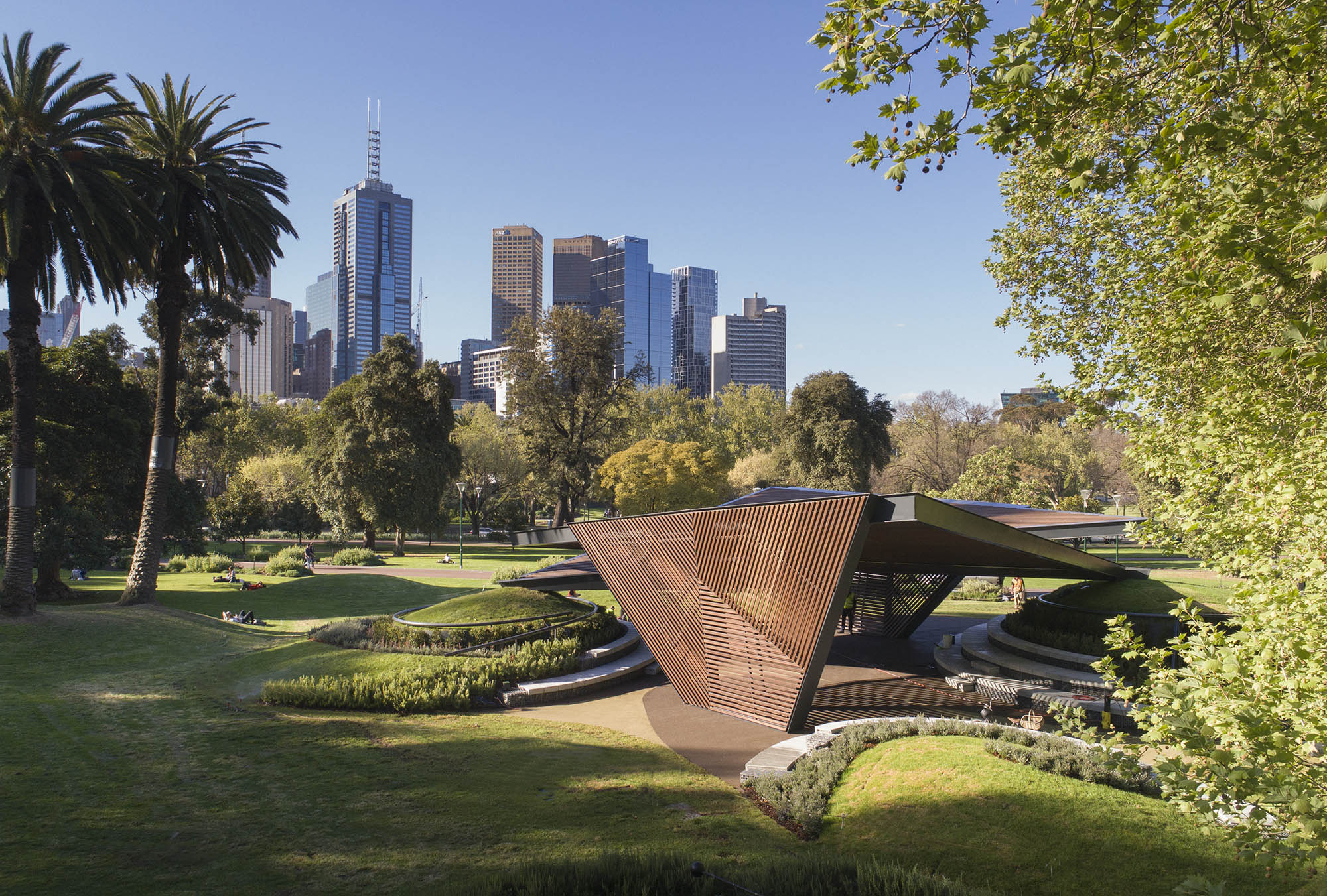
The structure is Pinós’ first public work in the country.
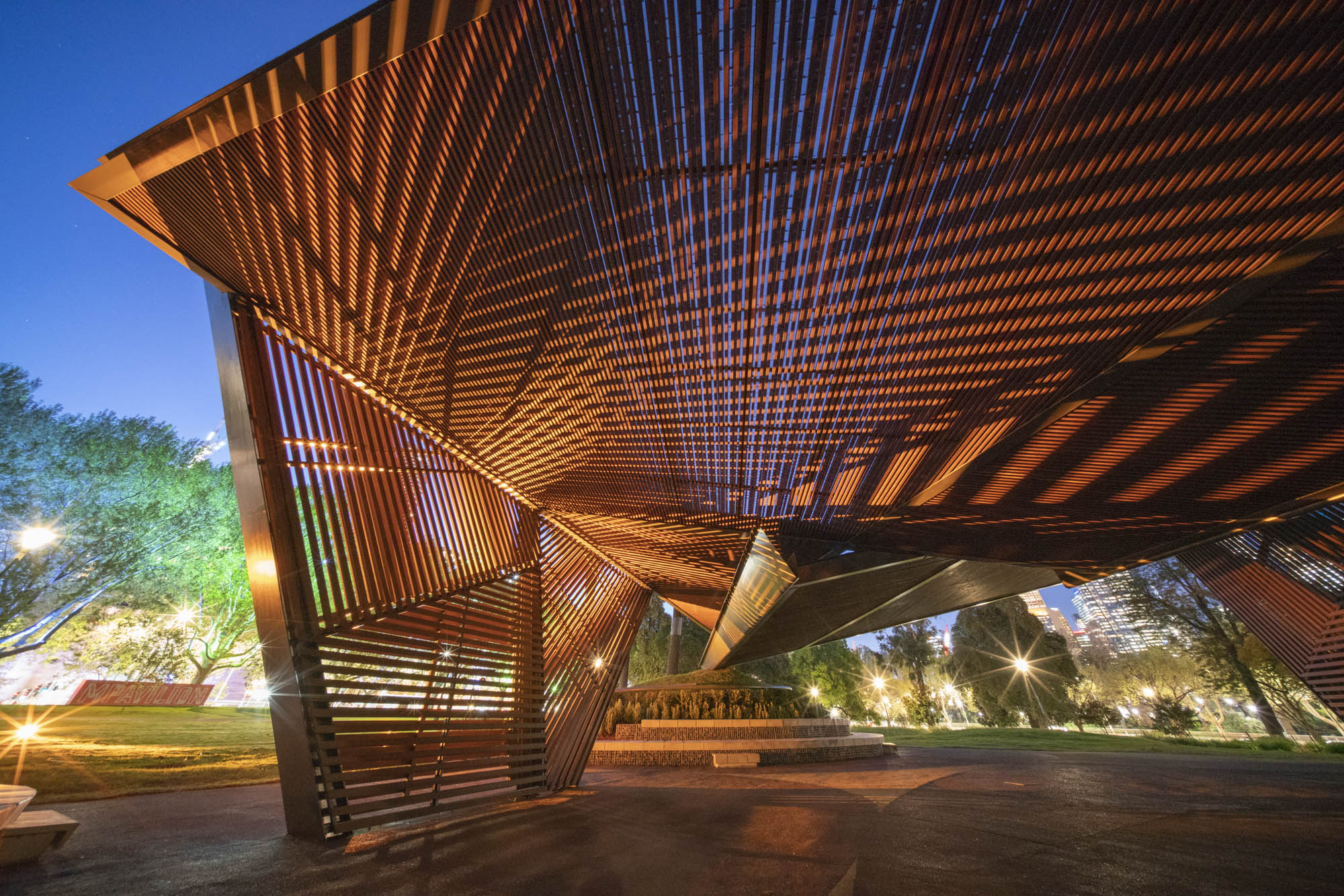
’I wanted to make a space for the people of Melbourne to feel connected’, explains the architect.
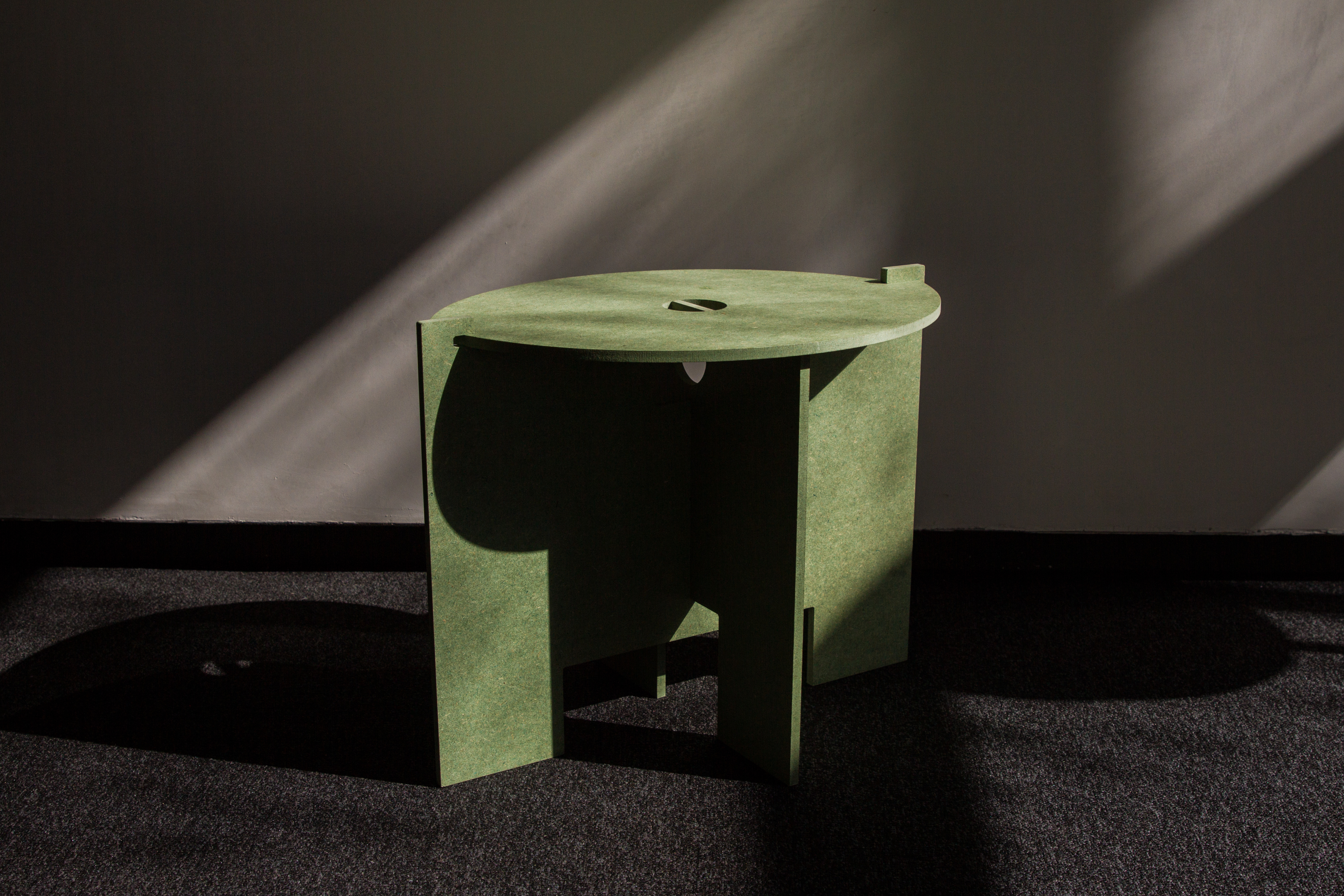
Together with the pavilion, Pinós also designed a stool made of hand tinted birch plywood.
INFORMATION
For more information visit the website of the MPavilion and the website of Estudio Carme Pinós
Receive our daily digest of inspiration, escapism and design stories from around the world direct to your inbox.
Ellie Stathaki is the Architecture & Environment Director at Wallpaper*. She trained as an architect at the Aristotle University of Thessaloniki in Greece and studied architectural history at the Bartlett in London. Now an established journalist, she has been a member of the Wallpaper* team since 2006, visiting buildings across the globe and interviewing leading architects such as Tadao Ando and Rem Koolhaas. Ellie has also taken part in judging panels, moderated events, curated shows and contributed in books, such as The Contemporary House (Thames & Hudson, 2018), Glenn Sestig Architecture Diary (2020) and House London (2022).
