Tour this refined contemporary house in brick, wood and glass
Gregory Phillips Architects combines a restricted palette of materials to compose a refined, modern home in north London
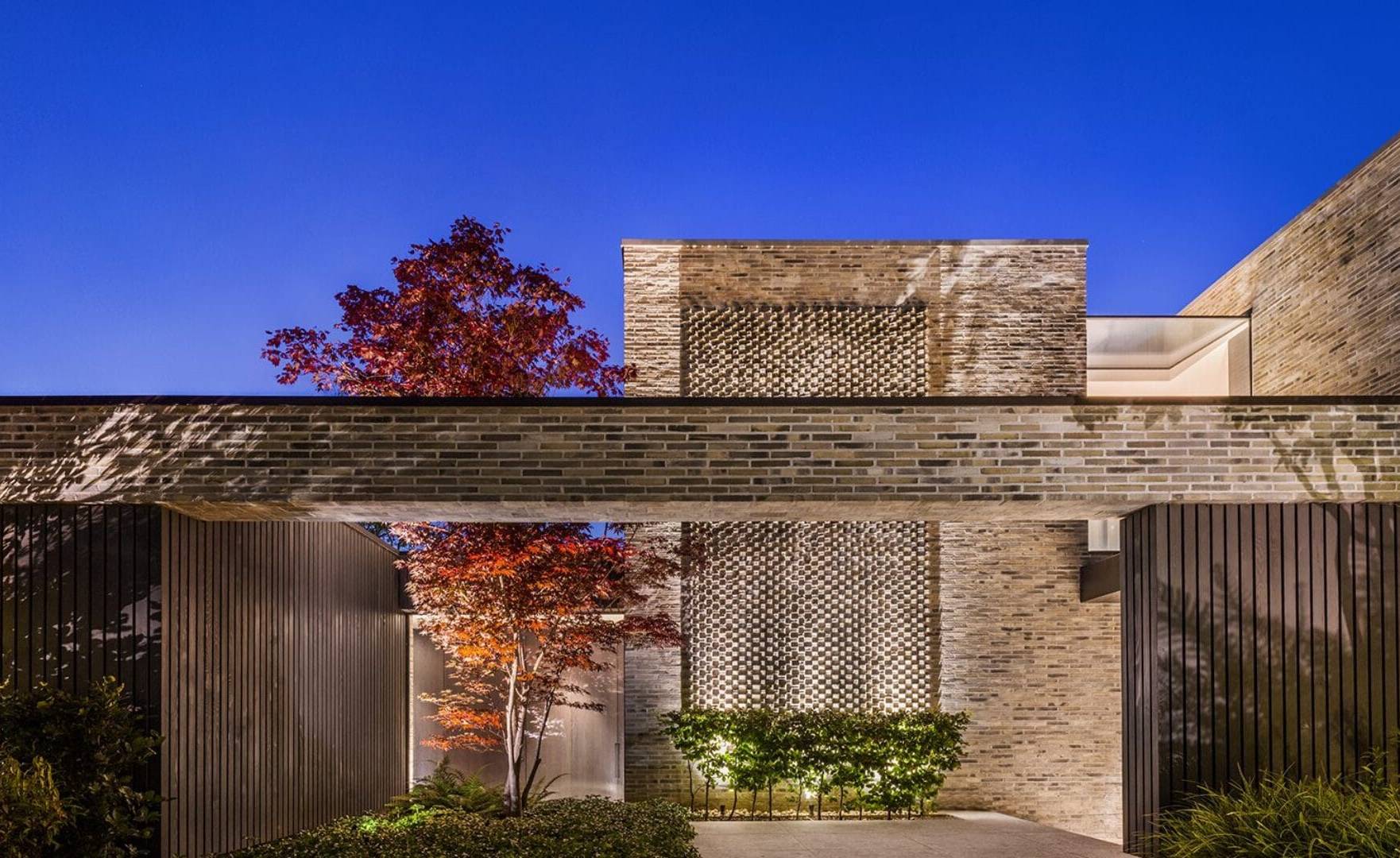
Mel Yates - Photography
Set in a Conservation Area in North London, this long, low contemporary house by Gregory Phillips Architects combines a sober, functional material palette with generous spaces and amenities. The new house replaced a bungalow on the site and has a close relationship with the existing garden.
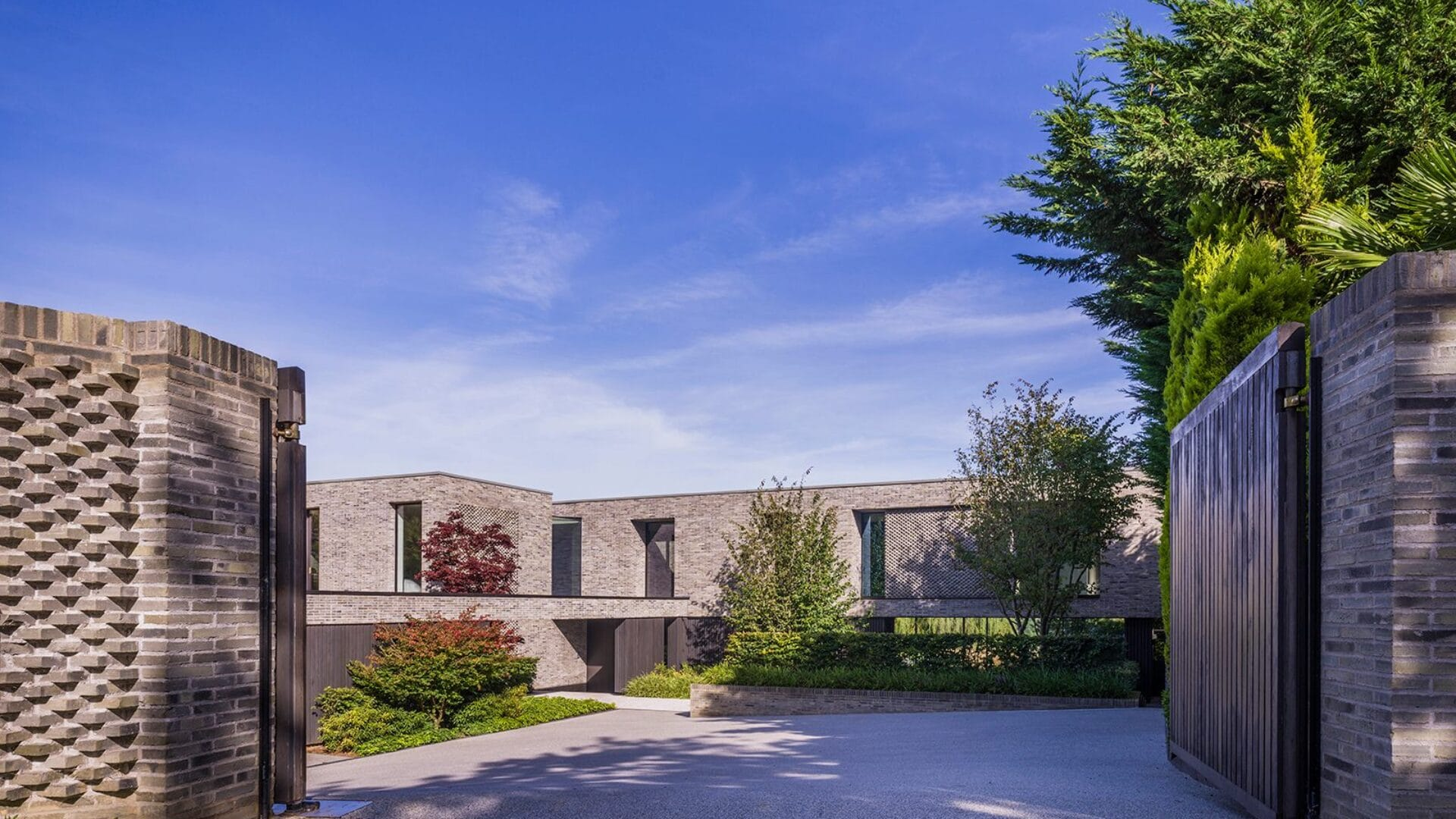
Gregory Phillips’ design inverts the traditional pairing of timber and brick by giving the house a lightweight timber and glass ground floor and a more monumental, solid brickwork upper storey.
From the garden façade, the effect is of a starkly minimal brick pavilion rising up above the foliage, with the family room and living room offering up views through the entire structure.
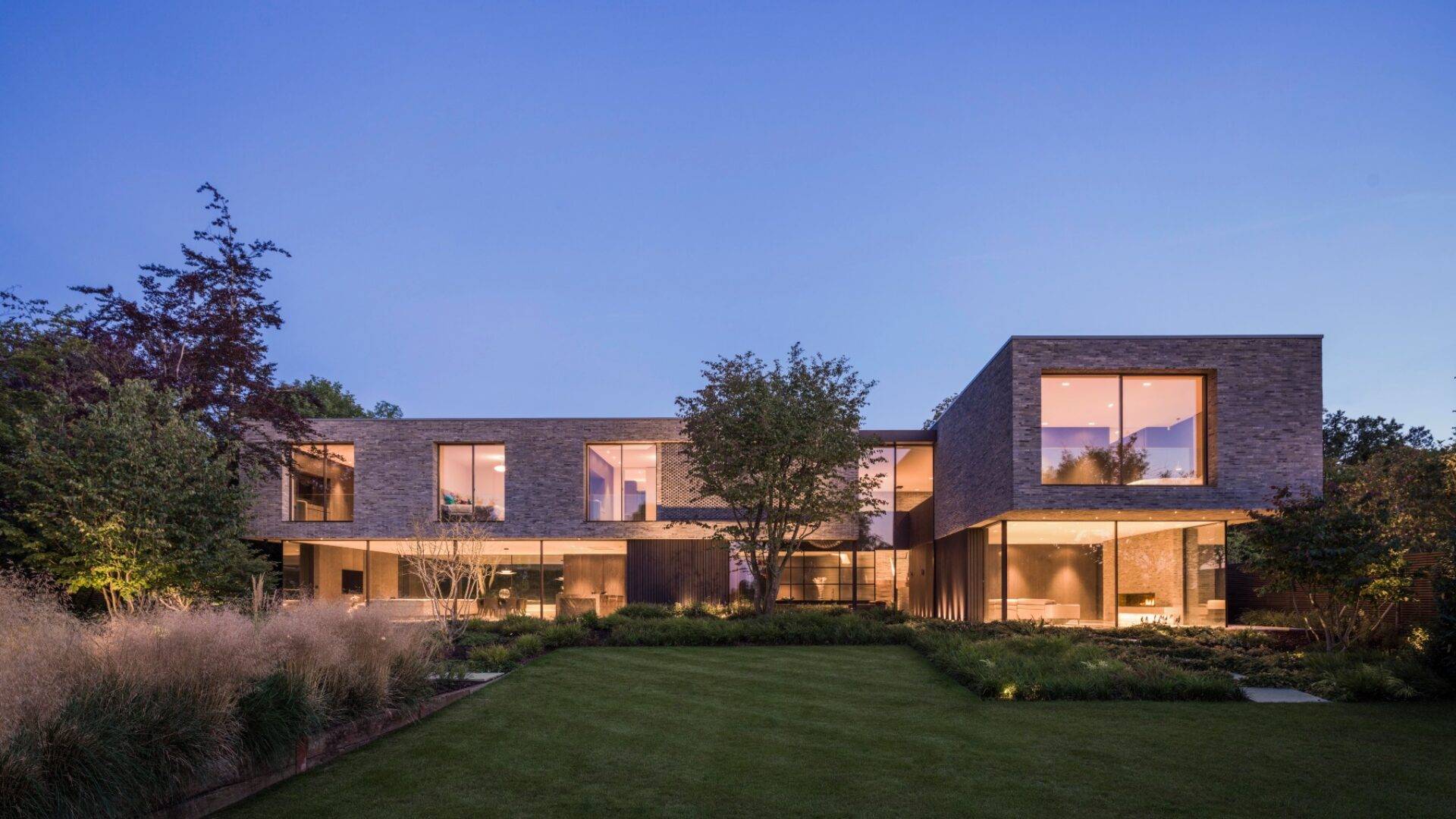
The ground floor houses the main living spaces, including an open-plan kitchen and dining area, formal and informal seating areas, separate study, cinema, gym, and utility rooms, as well as a two-car garage, all integrated within the main volume of the house.
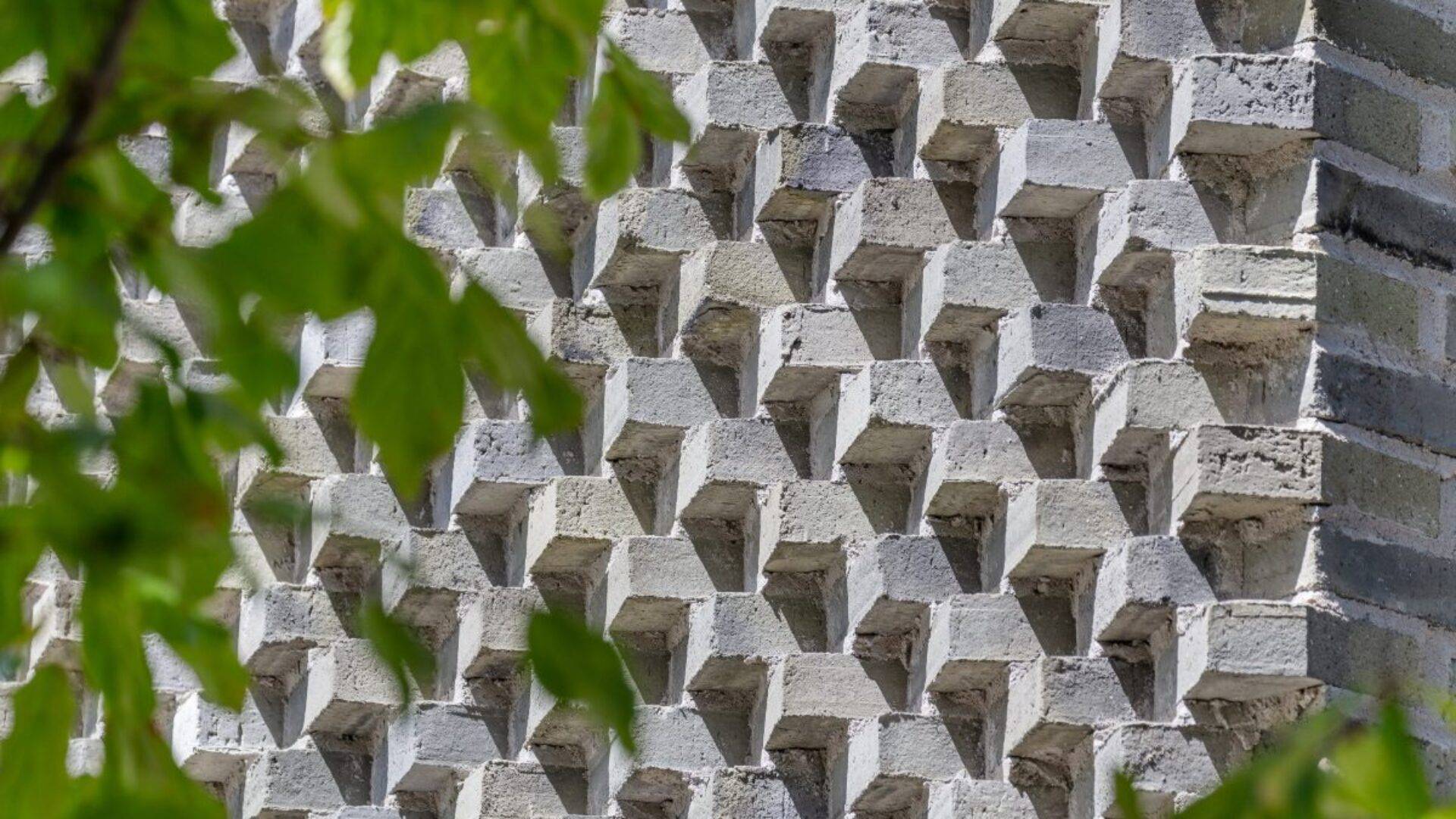
Different textures and patterns of brick modulate the play of light off the walls, especially at the main entrance courtyard, with its step down into the ground floor living space.
Throughout this level, storage and doors are blended into a continuous run of dark wood cabinetry, including the kitchen and study space. A large marble counter and fabric-clad media wall add a touch of material variety.
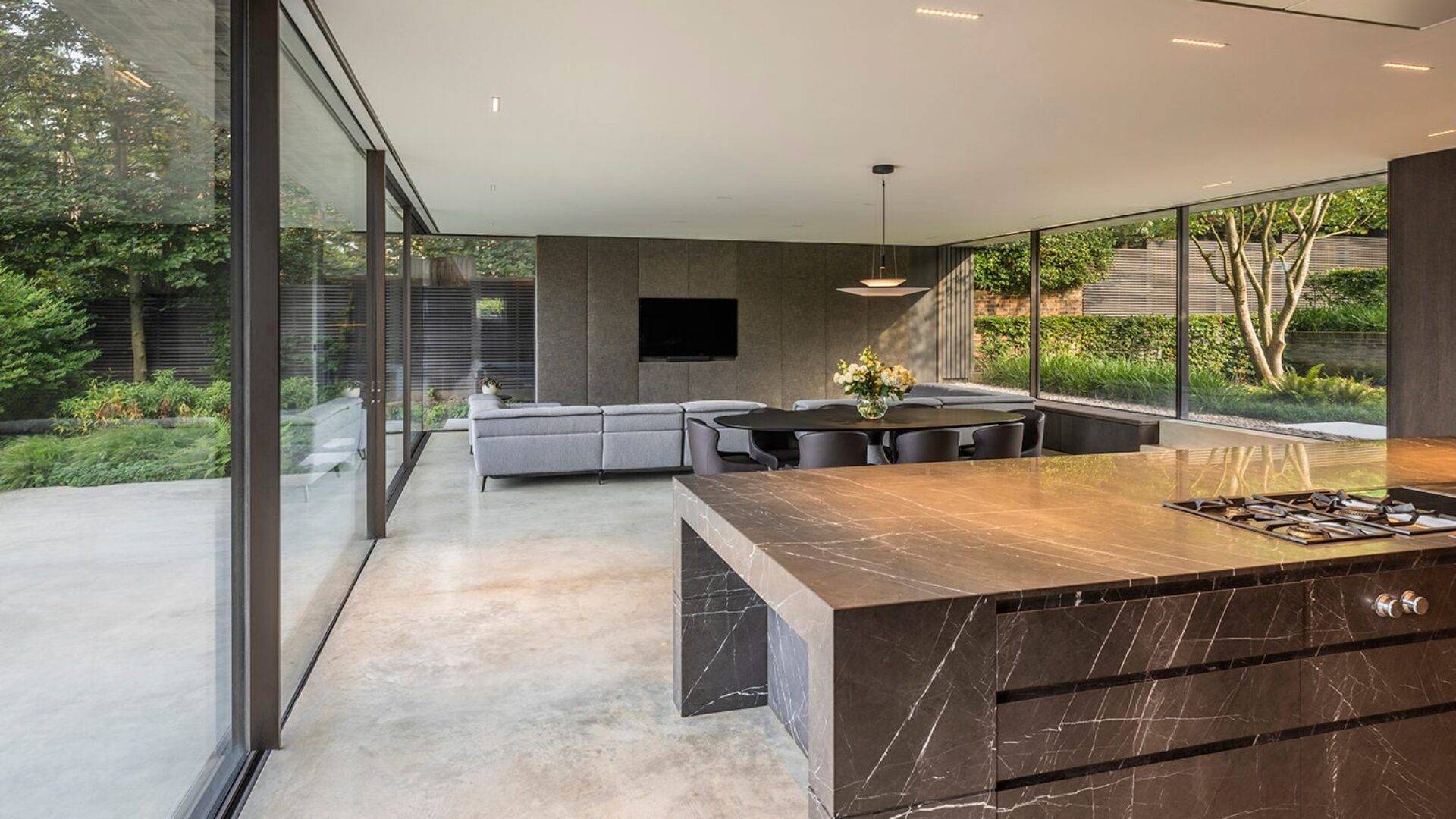
The main view of the garden is from the formal sitting room, a double-height space that adjoins the stairwell. Vast panes of glass rise up the full height of the structure, seemingly framing and supporting a monumental brick slab.
Wallpaper* Newsletter
Receive our daily digest of inspiration, escapism and design stories from around the world direct to your inbox.
The combination of ultra-high-performance glass and thick insulation ensures the house is highly energy efficient.
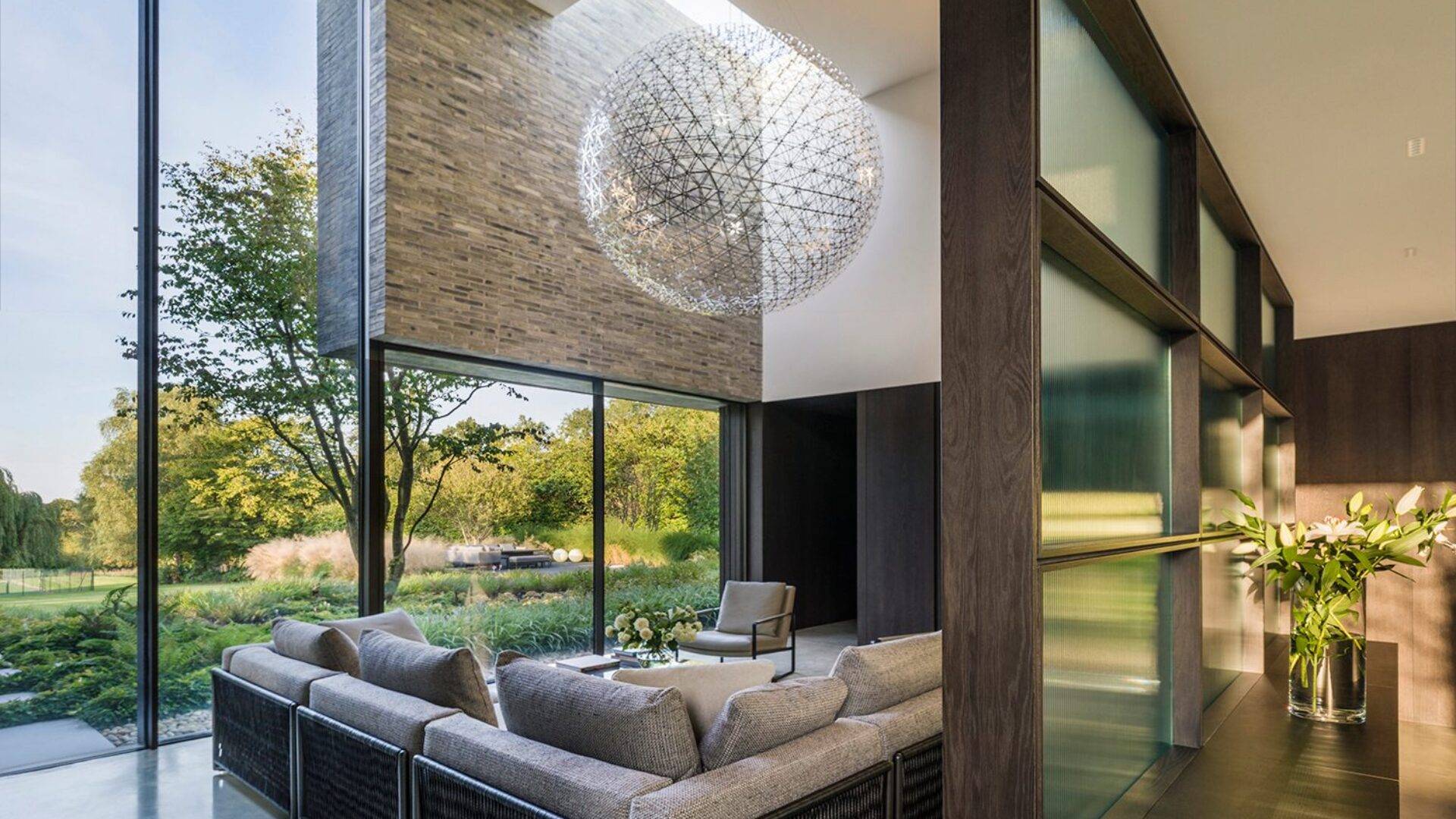
Upstairs, three identical en-suite bathrooms sit above the living space, overlooking the garden. The primary bedroom suite, which includes a large dressing room, occupies the garden wing, cantilevered over the glazed living room.
There is also a separate guest suite.
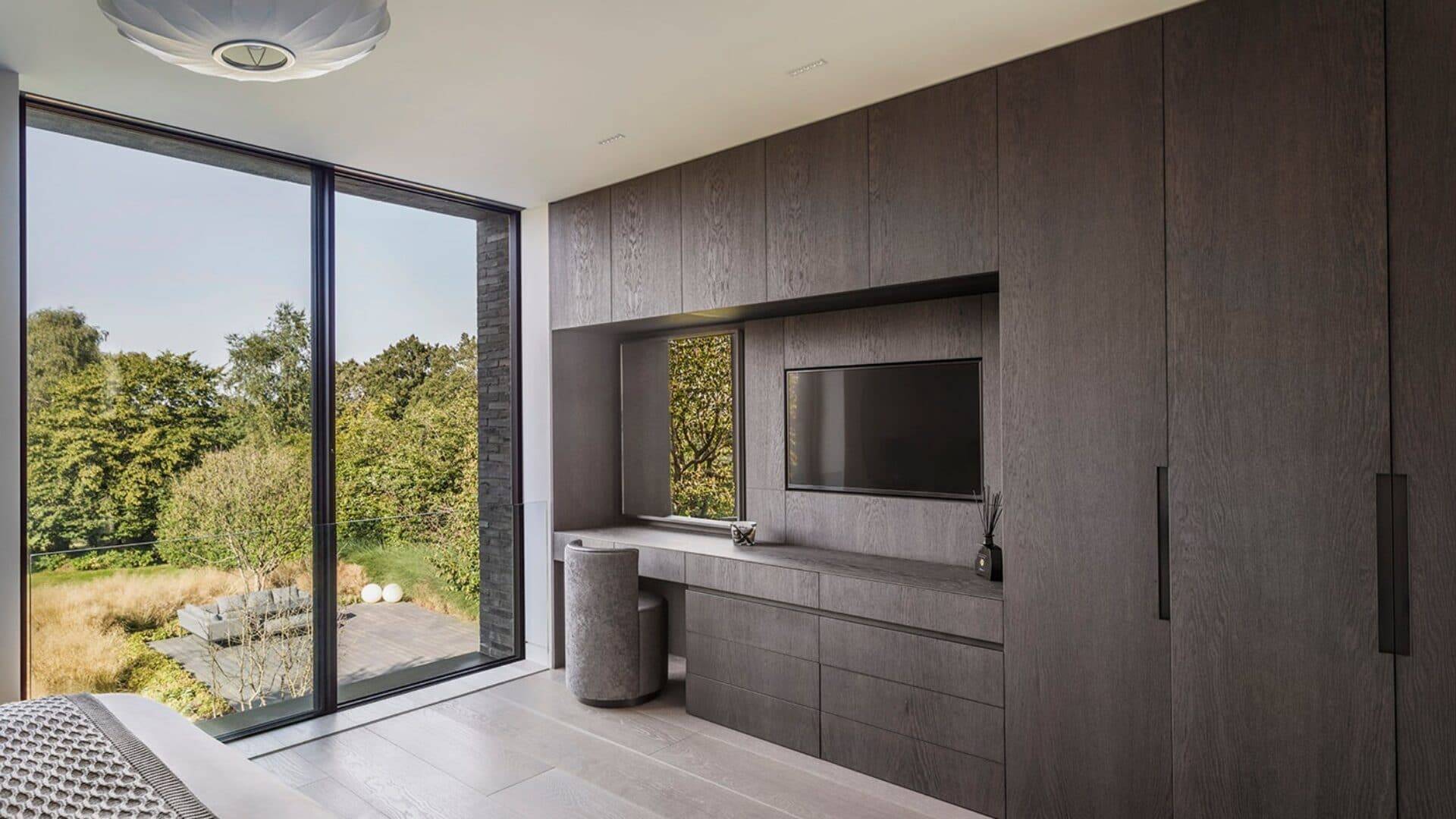
Phillips set up his studio in 1991. Based in London, the award-winning practice specialises in high-end residential work and has built extensively in London and the surrounding countryside.
The Totteridge House continues this tradition, resulting in a superbly executed example of contemporary modern living.
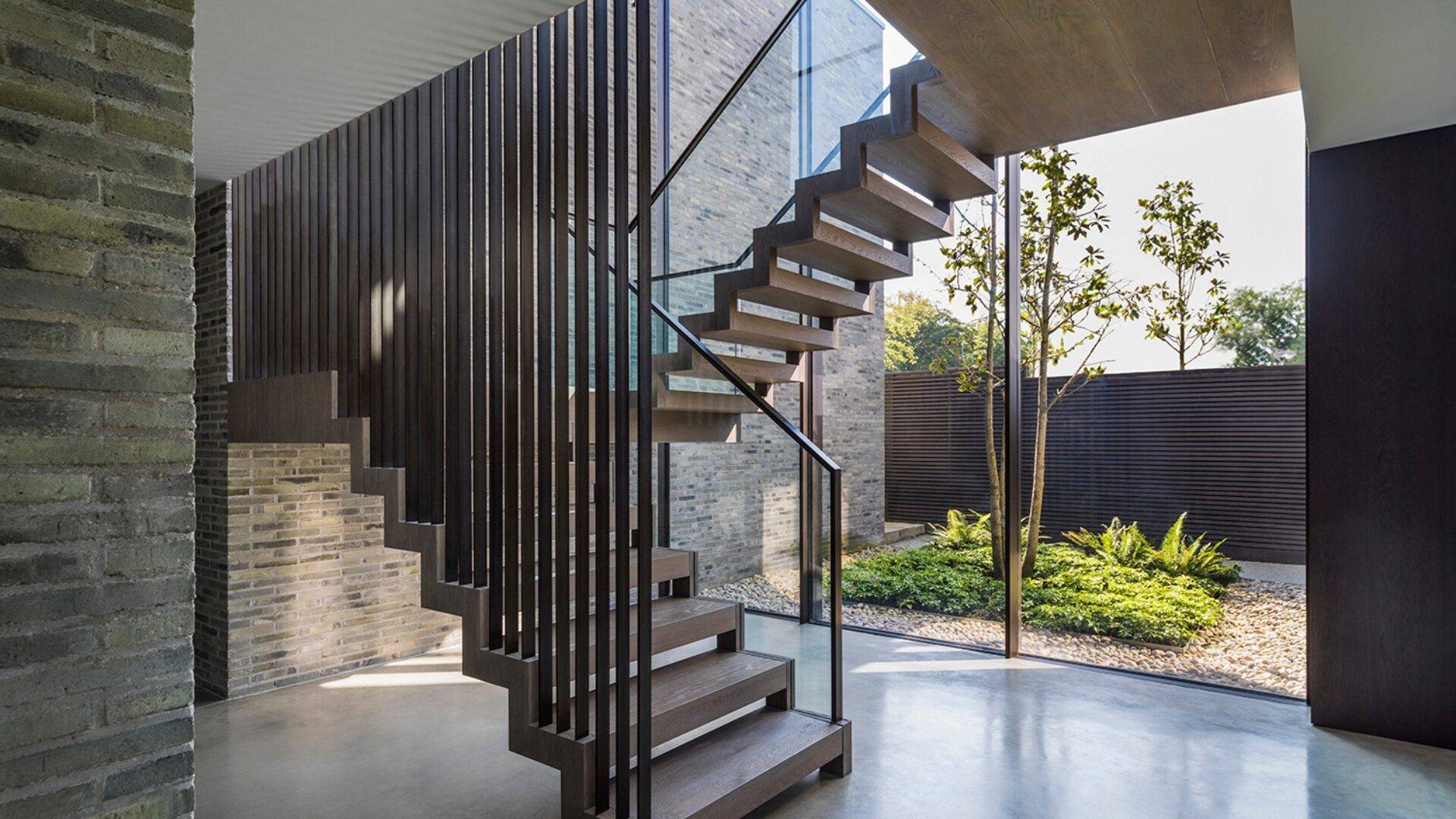
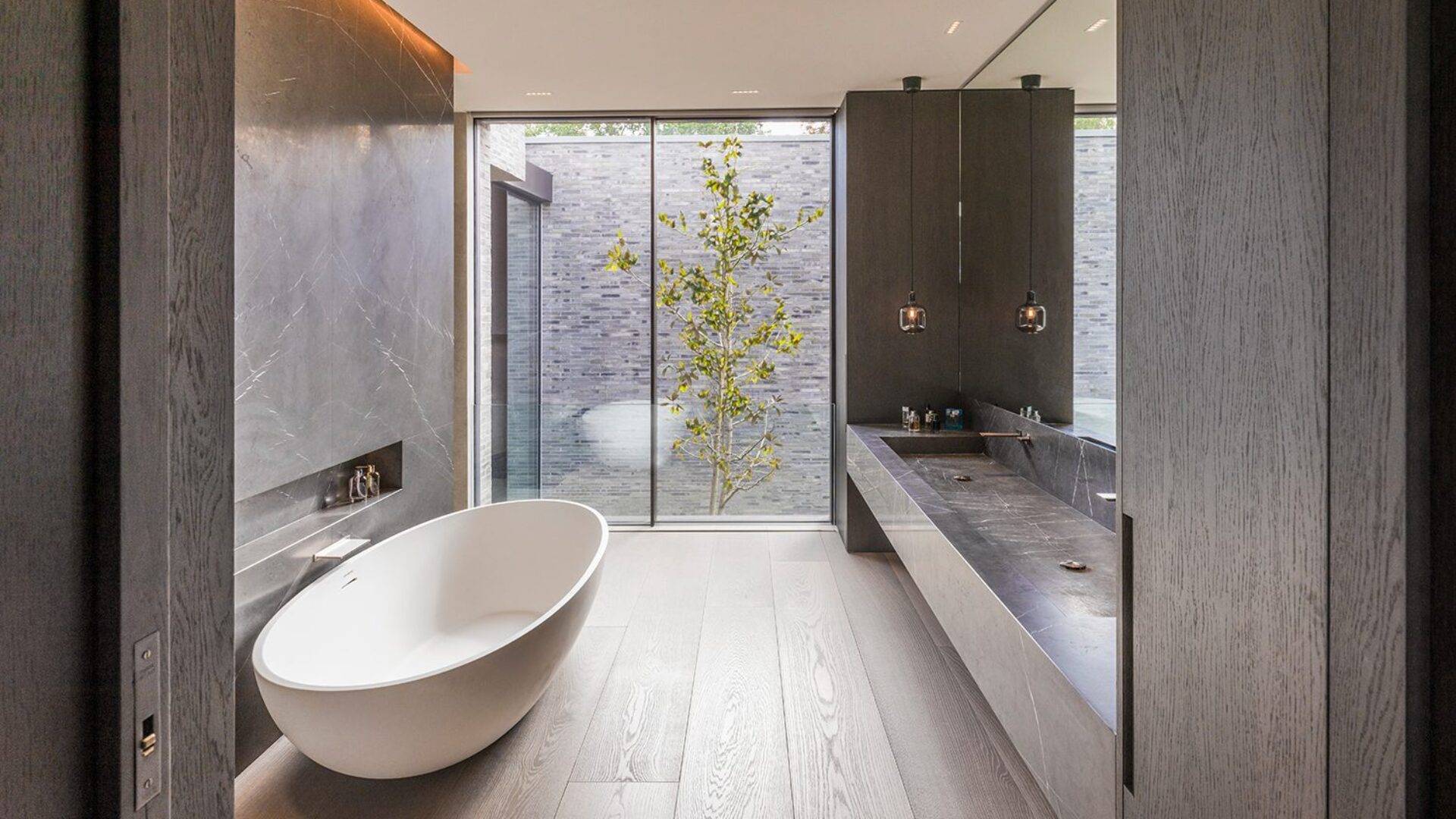
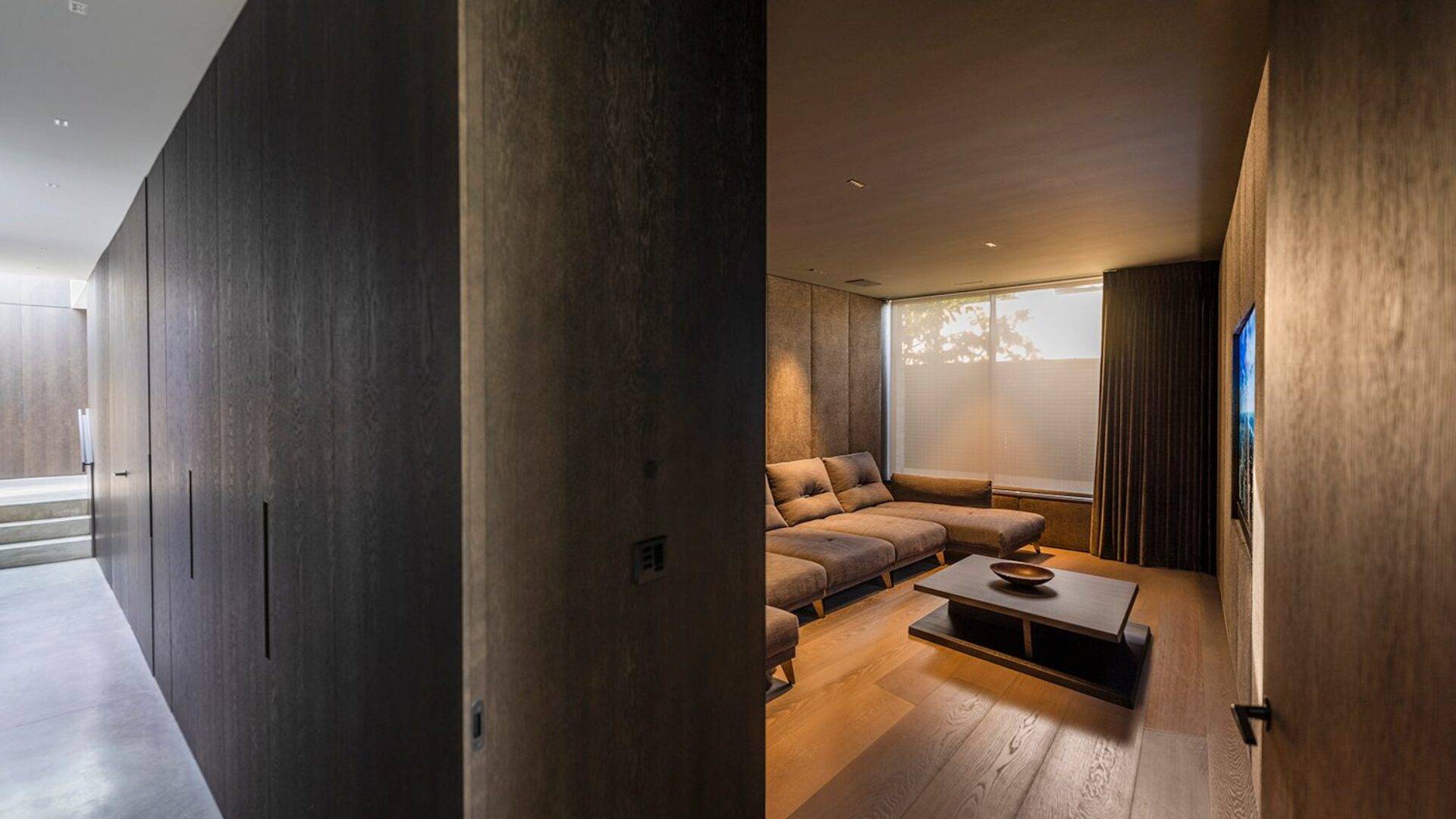
INFORMATION
Jonathan Bell has written for Wallpaper* magazine since 1999, covering everything from architecture and transport design to books, tech and graphic design. He is now the magazine’s Transport and Technology Editor. Jonathan has written and edited 15 books, including Concept Car Design, 21st Century House, and The New Modern House. He is also the host of Wallpaper’s first podcast.
-
 All eyes on Greek jewellery brand Lito as it launches bold new amulets to mark its 25 years
All eyes on Greek jewellery brand Lito as it launches bold new amulets to mark its 25 yearsStriking amulets, seductive stones and secret messages characterise Lito's striking new anniversary collection, an extension of its ‘Tu es Partout’ series
-
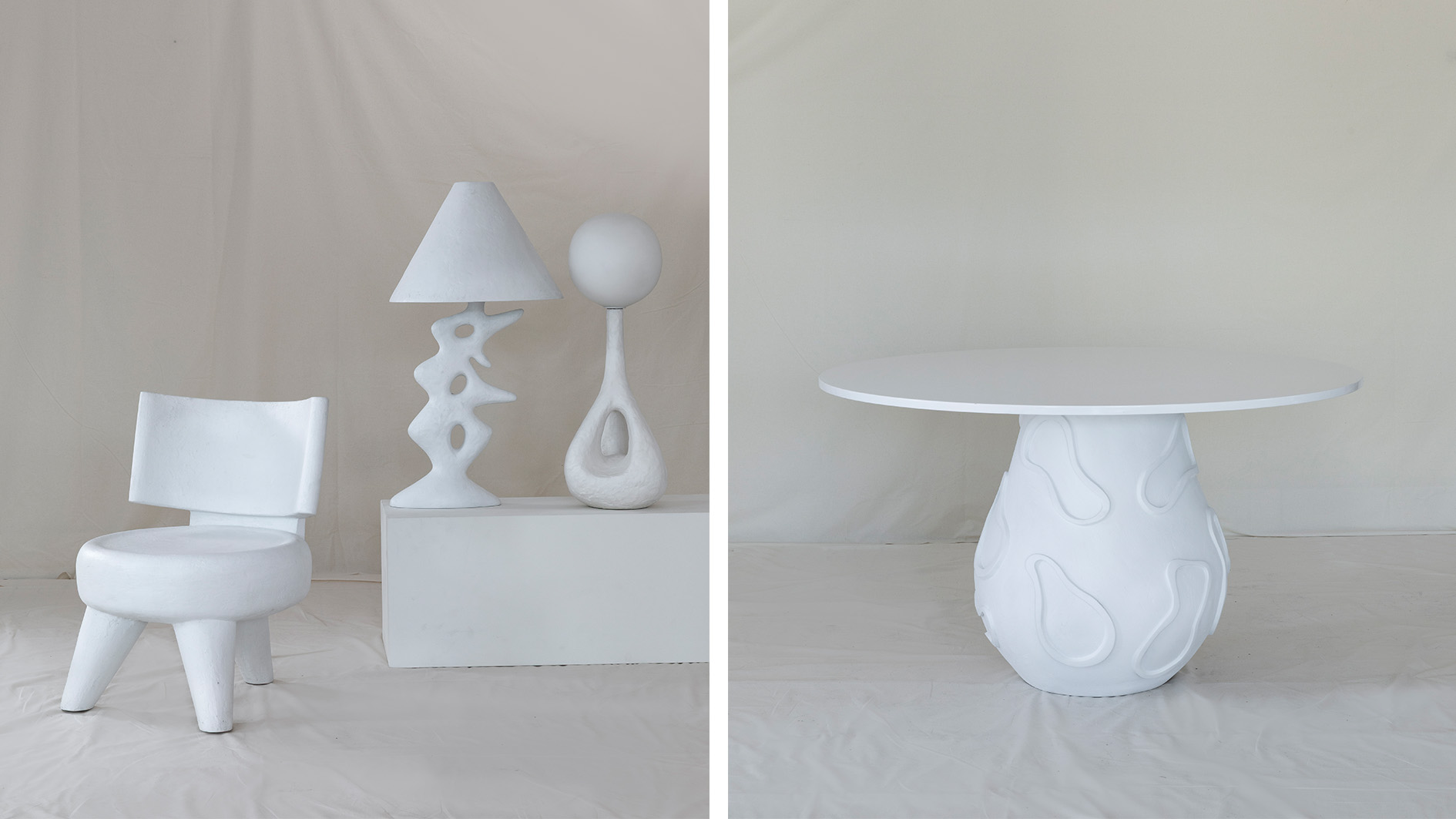 Ralph Pucci’s new Provence exhibition celebrates sculpture in its purest form
Ralph Pucci’s new Provence exhibition celebrates sculpture in its purest formTo mark 70 years of Ralph Pucci International, the New York gallery is collaborating with top designers to bring scaled, textural forms to Château La Coste
-
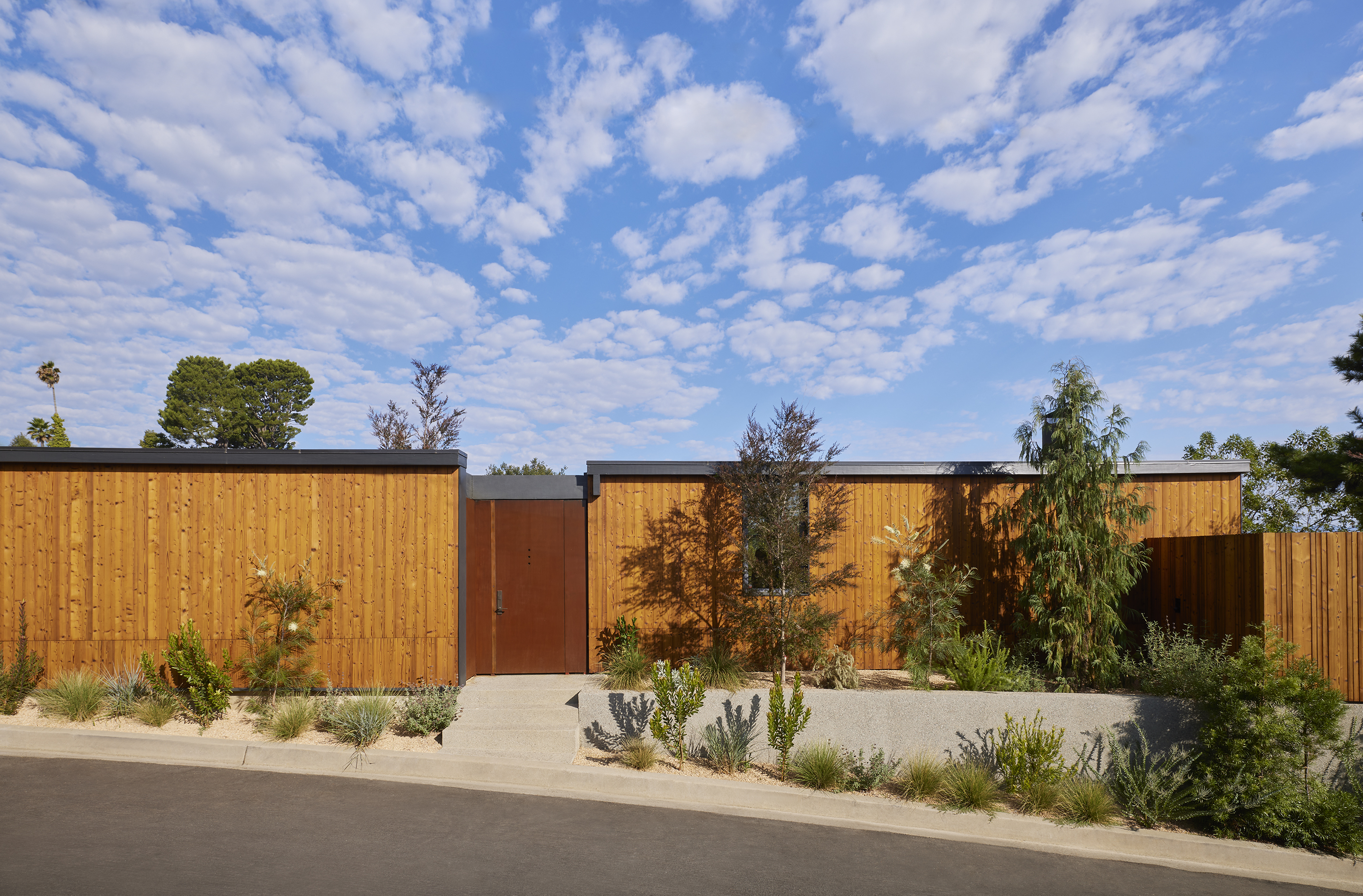 A Laurel Canyon house shows off its midcentury architecture bones
A Laurel Canyon house shows off its midcentury architecture bonesWe step inside a refreshed modernist Laurel Canyon house, the family home of Annie Ritz and Daniel Rabin of And And And Studio
-
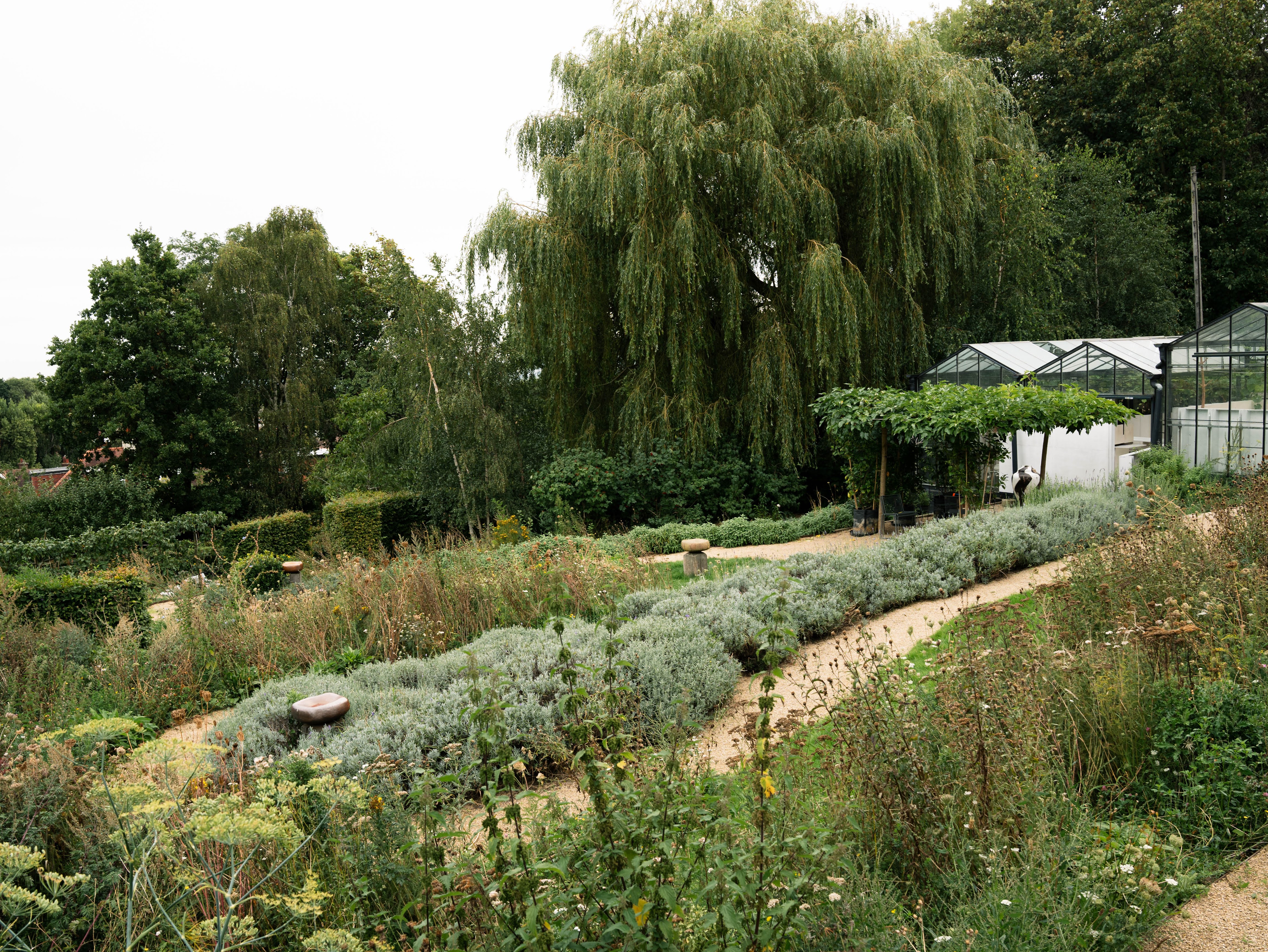 Welcome to Omved Gardens, north London’s hidden green oasis
Welcome to Omved Gardens, north London’s hidden green oasisThis secret space in Highgate is relaunching as a vibrant community hub with new spaces, activities and exhibitions
-
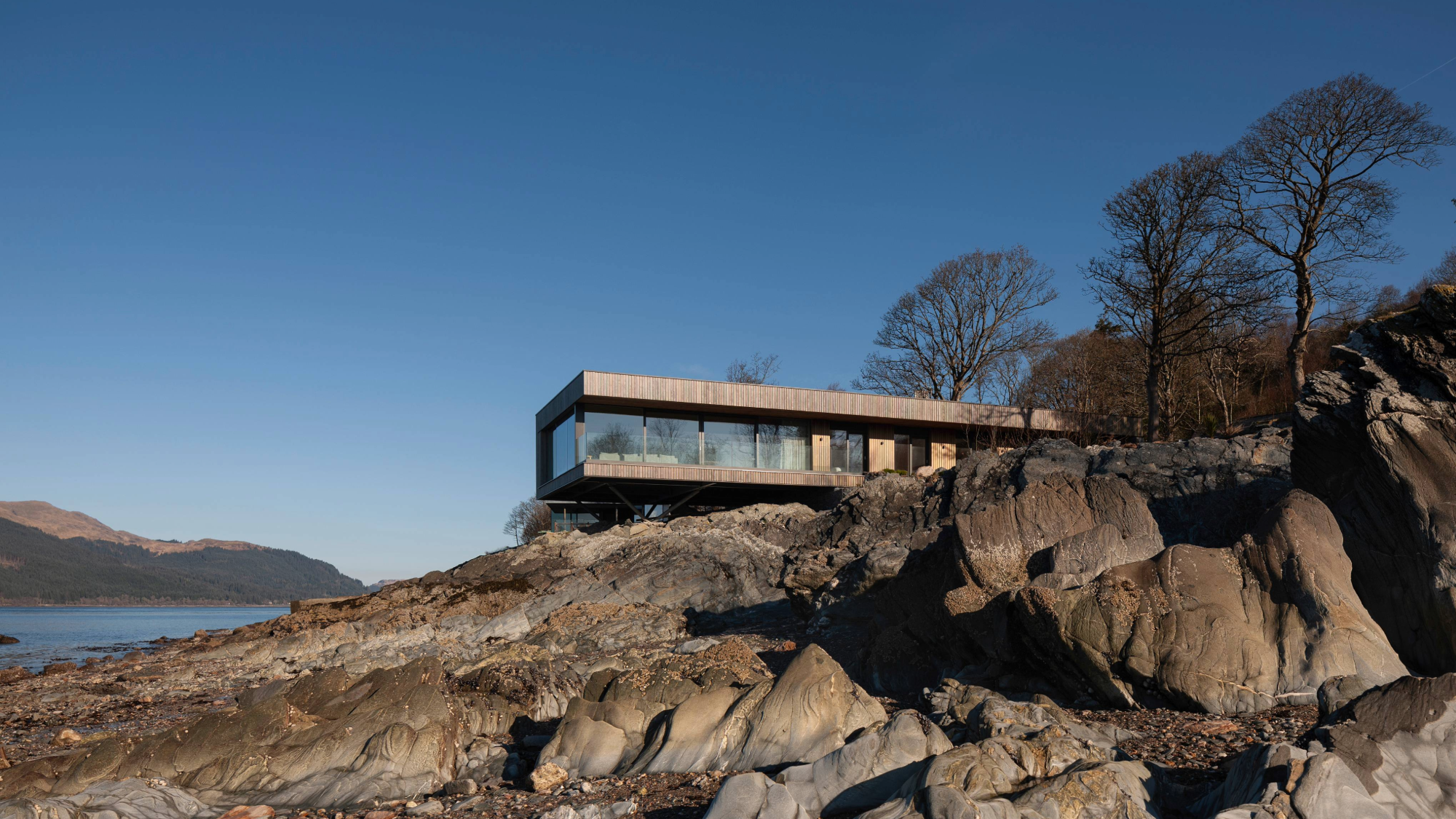 This contemporary cabin cantilevers over a Scottish loch
This contemporary cabin cantilevers over a Scottish lochRock Cove, Cameron Webster Architects’ contemporary cabin in Argyll, Scotland, makes the most of its wild setting
-
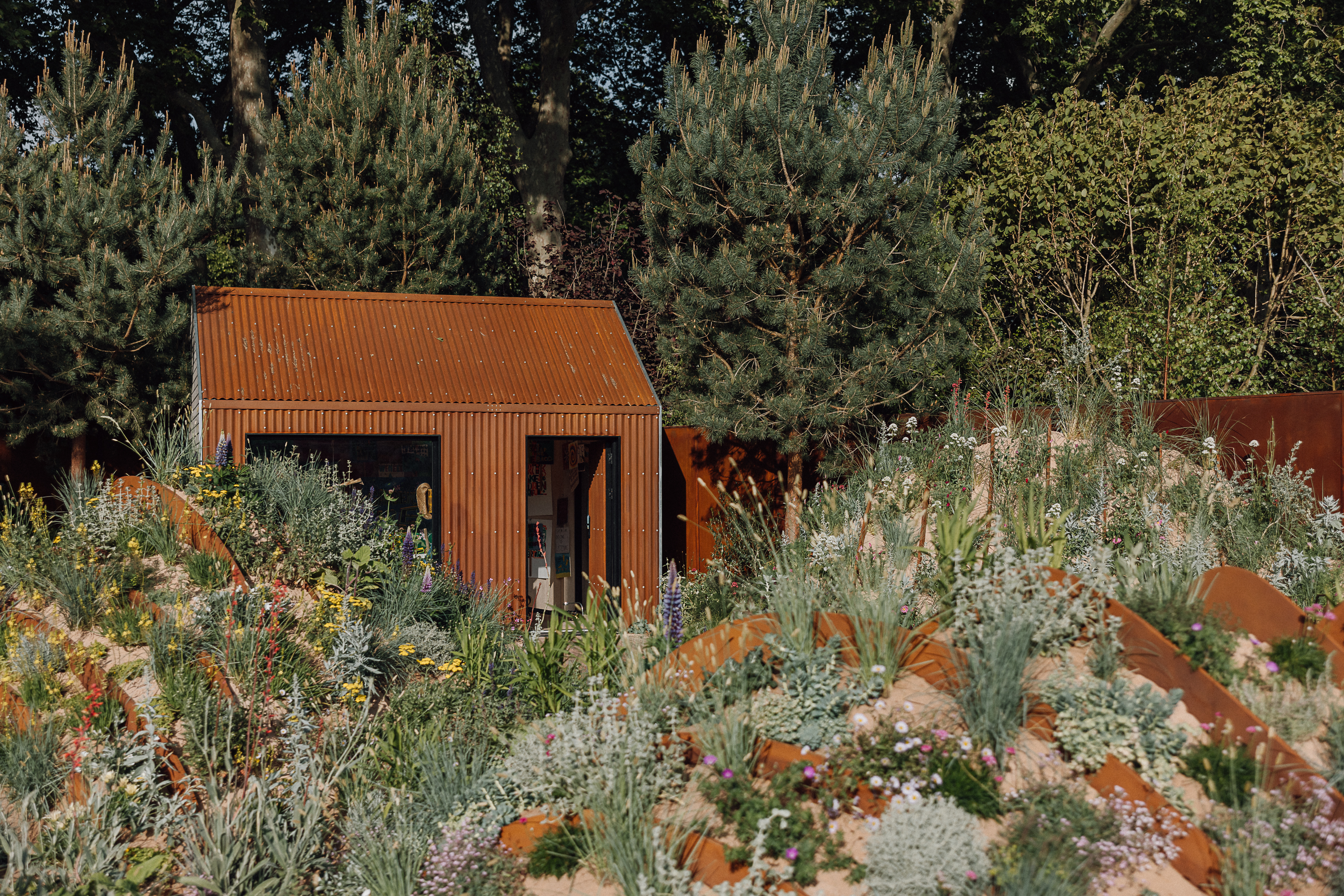 Innovative coastal garden turns heads at this year’s RHS Chelsea Flower Show
Innovative coastal garden turns heads at this year’s RHS Chelsea Flower ShowLandscape Designer Nigel Dunnett’s ‘Hospitalfield Arts Garden’ at Chelsea Flower Show 2025 has been making waves with its progressive approach to sustainable landscape and planting design
-
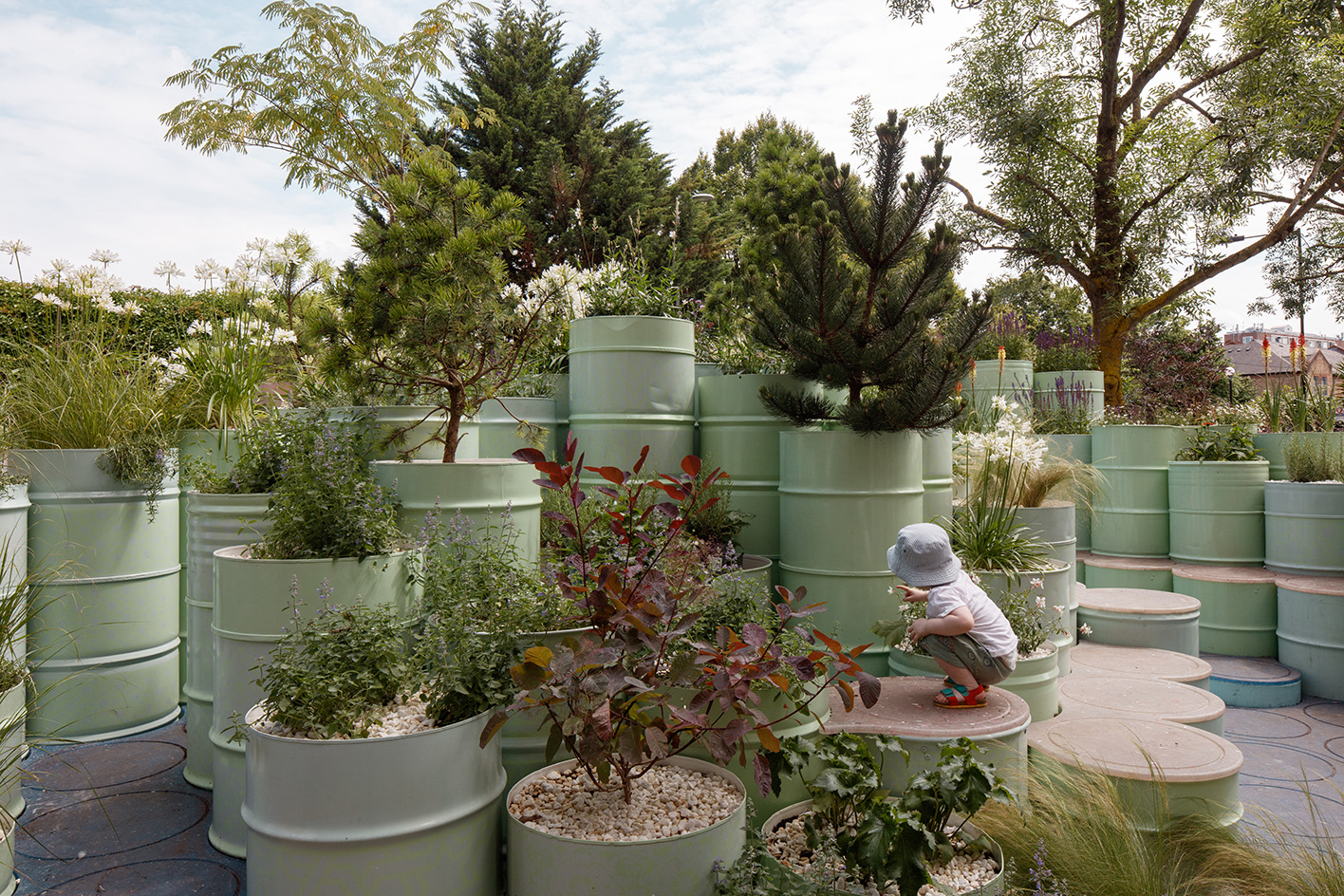 What to see at the London Festival of Architecture 2025
What to see at the London Festival of Architecture 2025June is all about the London Festival of Architecture 2025; we browsed the over 450-event rich programme for its highlights, so you won't have to
-
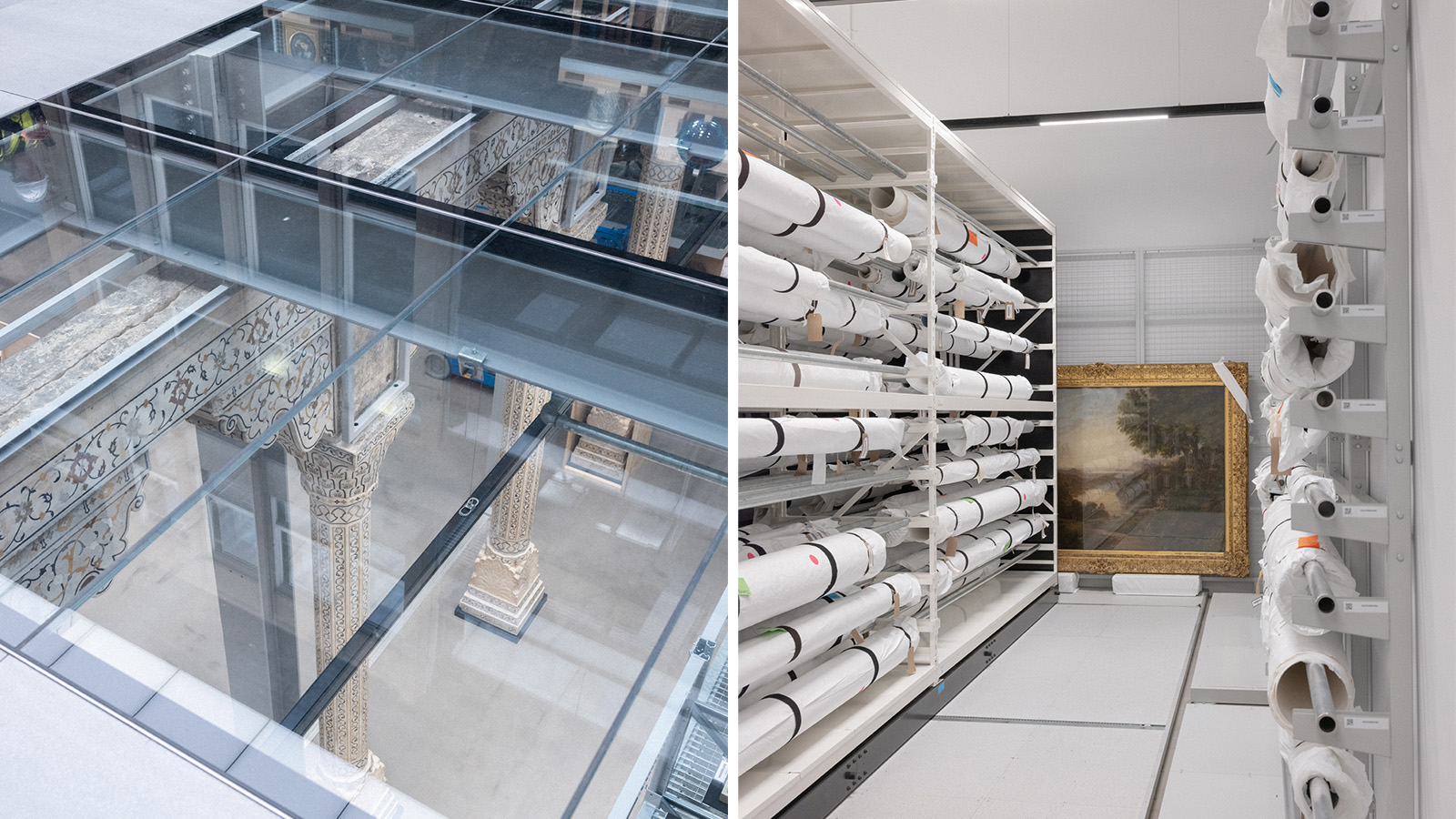 V&A East Storehouse is a new London museum, but not as you know it
V&A East Storehouse is a new London museum, but not as you know itDesigned by DS+R, the V&A East Storehouse immerses visitors in history as objects of all scales mesmerise, seemingly ‘floating’ in all directions
-
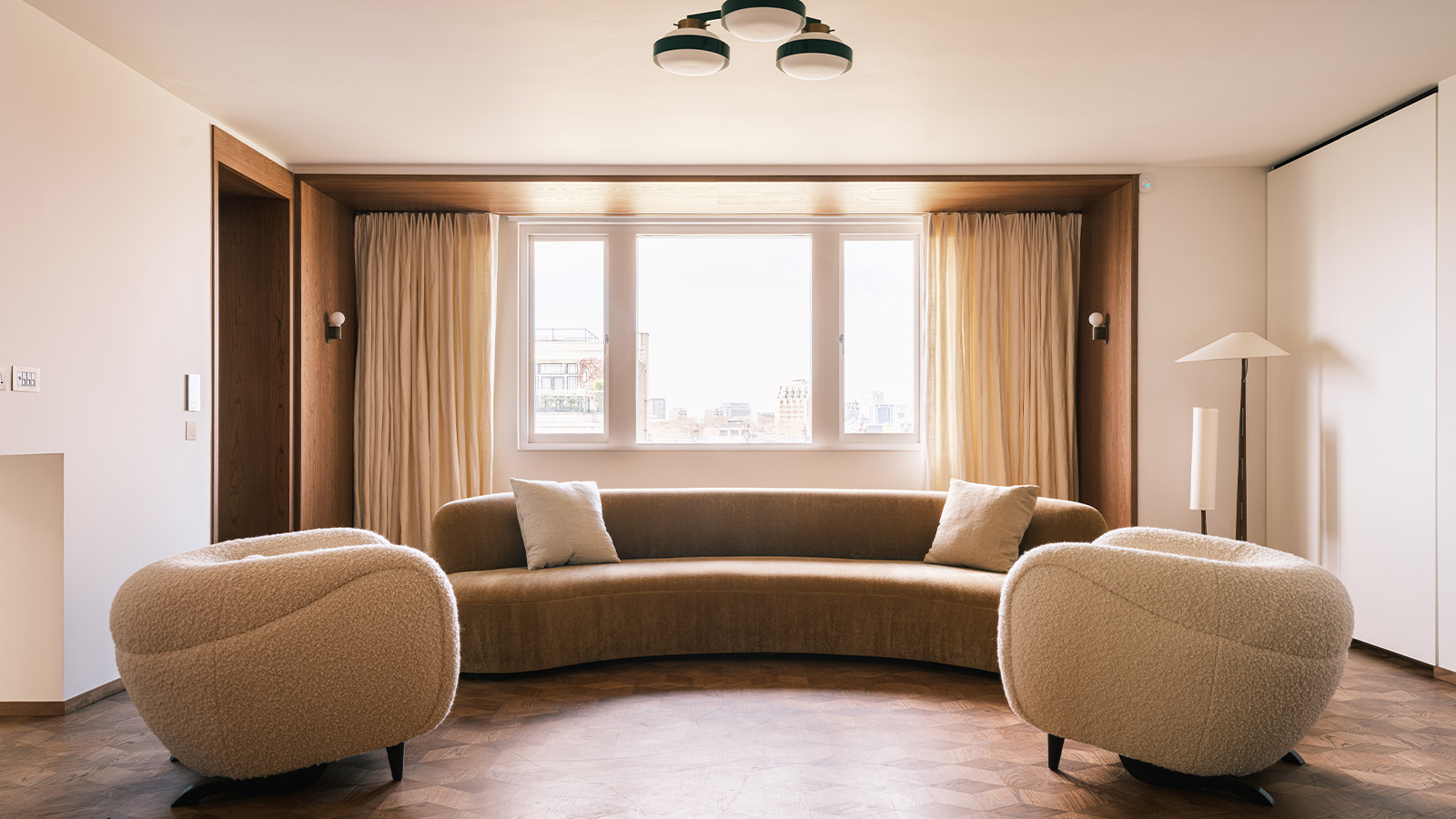 Timeless yet daring, this Marylebone penthouse 'floats' on top of a grand London building
Timeless yet daring, this Marylebone penthouse 'floats' on top of a grand London buildingA Marylebone penthouse near Regent’s Park by design studio Wendover is transformed into a light-filled family home
-
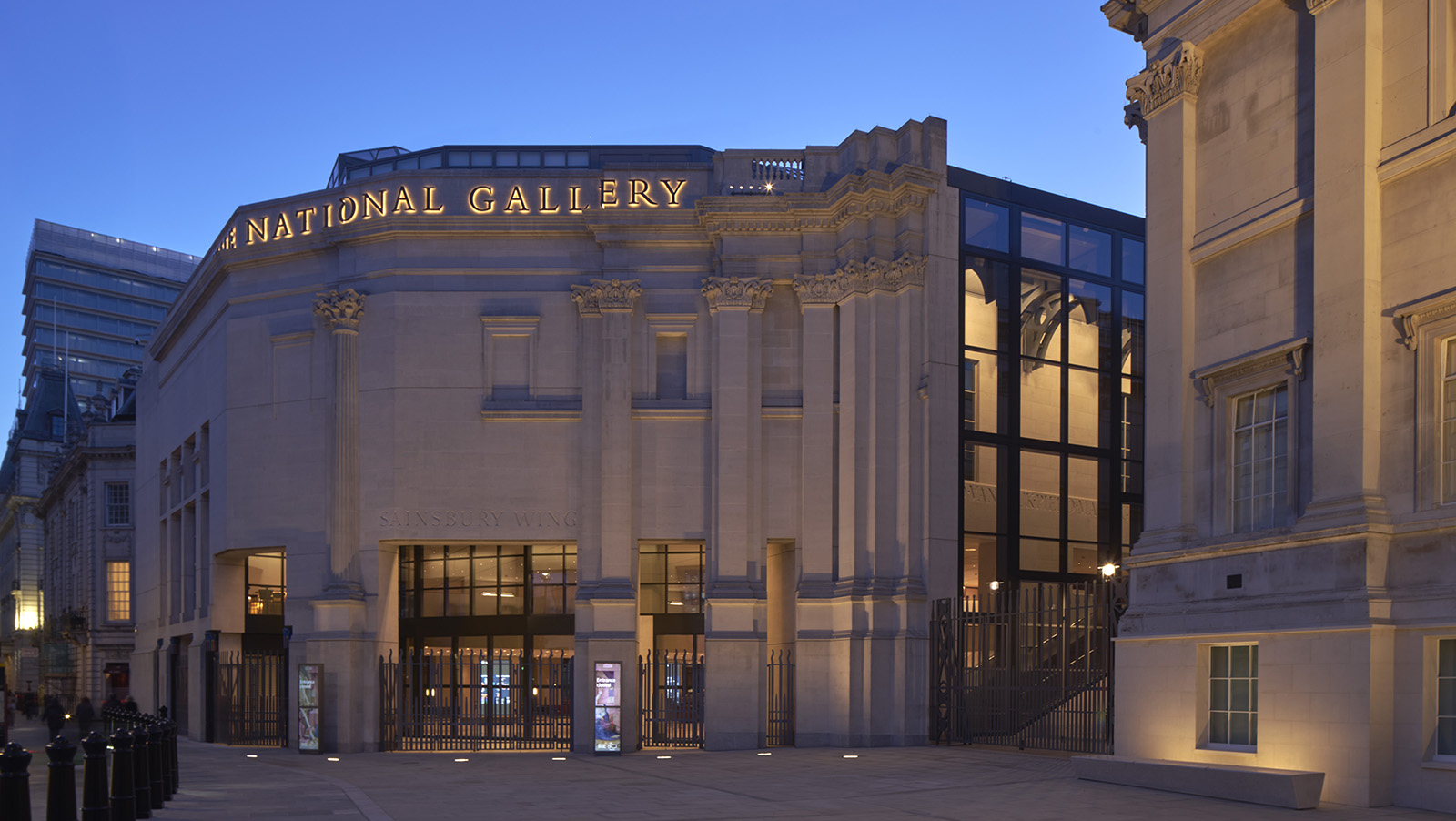 Revamped National Gallery Sainsbury Wing unveiled: Annabelle Selldorf gives us a tour
Revamped National Gallery Sainsbury Wing unveiled: Annabelle Selldorf gives us a tourThe National Gallery Sainsbury Wing redesign by Selldorf Architects is ready to open its doors to the public in London; we took the tour
-
 Wild sauna, anyone? The ultimate guide to exploring deep heat in the UK outdoors
Wild sauna, anyone? The ultimate guide to exploring deep heat in the UK outdoors‘Wild Sauna’, a new book exploring the finest outdoor establishments for the ultimate deep-heat experience in the UK, has hit the shelves; we find out more about the growing trend