Revamped National Gallery Sainsbury Wing unveiled: Annabelle Selldorf gives us a tour
The National Gallery Sainsbury Wing redesign by Selldorf Architects is ready to open its doors to the public in London; we took the tour
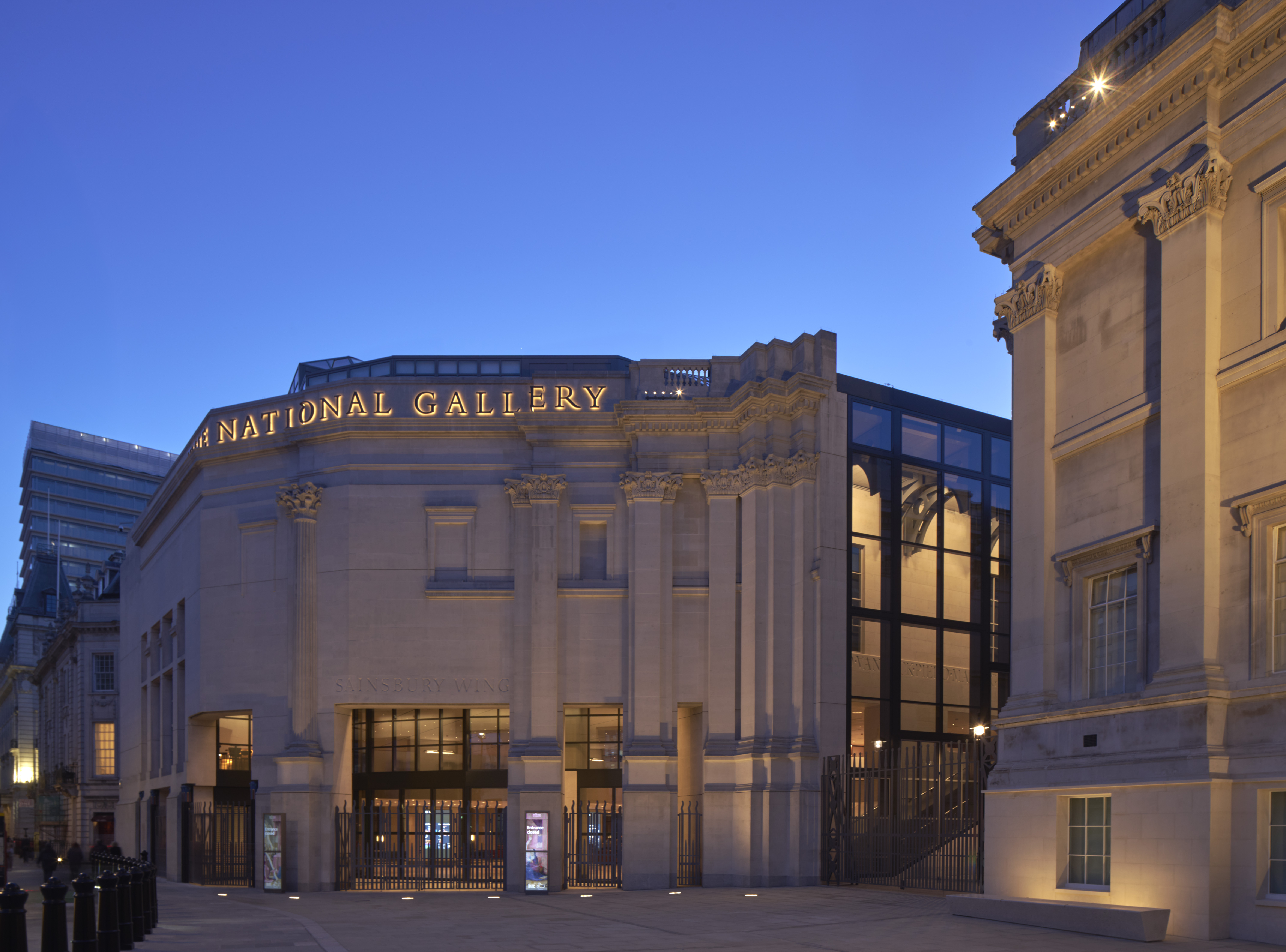
Receive our daily digest of inspiration, escapism and design stories from around the world direct to your inbox.
You are now subscribed
Your newsletter sign-up was successful
Want to add more newsletters?

Daily (Mon-Sun)
Daily Digest
Sign up for global news and reviews, a Wallpaper* take on architecture, design, art & culture, fashion & beauty, travel, tech, watches & jewellery and more.

Monthly, coming soon
The Rundown
A design-minded take on the world of style from Wallpaper* fashion features editor Jack Moss, from global runway shows to insider news and emerging trends.

Monthly, coming soon
The Design File
A closer look at the people and places shaping design, from inspiring interiors to exceptional products, in an expert edit by Wallpaper* global design director Hugo Macdonald.
The criticism Annabelle Selldorf received for her National Gallery Sainsbury Wing conversion plans was unprecedented when they were first presented. In October 2022, eight former presidents of the RIBA signed a letter to Westminster City Council criticising the proposals of her New York-based practice Selldorf Architects’ proposals for changing 'a finely conceived space into an airport lounge'. Critics and conservation bodies waded in. Denise Scott Brown, who, with her partner Bob Venturi (as the duo Venturi, Scott Brown), designed the original, 1991-completed Sainsbury Wing, called Selldorf’s work 'a clown in a tutu'. In the end, as the institution prepares to reopen its doors and unveil its newly refreshed section, it is hard to see what all the fuss was about.
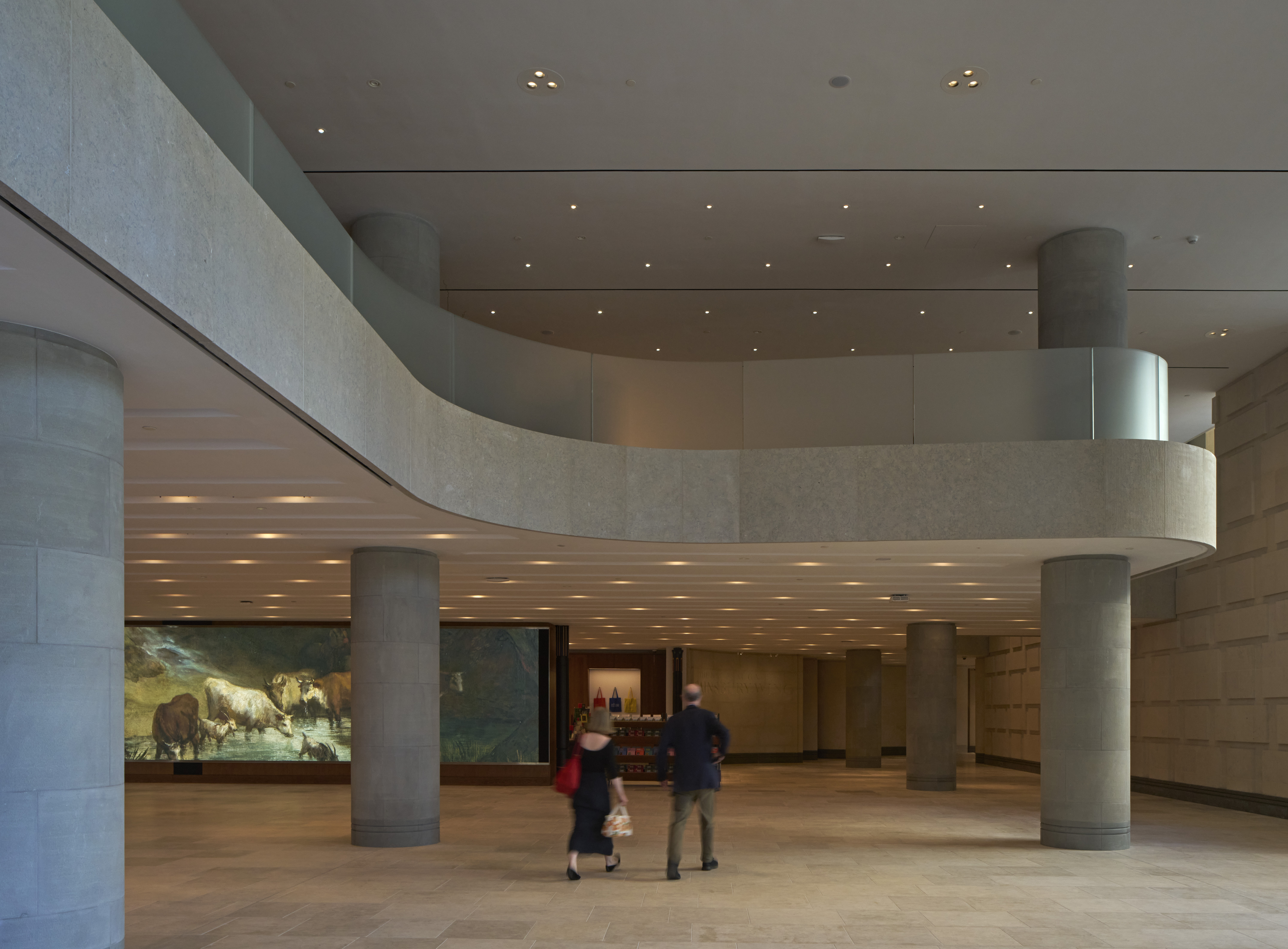
National Gallery Sainsbury Wing redesign revealed
What we have in reality is an intelligent, restrained reworking of an entrance space that at ground level never worked in the way in which it was intended, and certainly not in an era of mass museum visitorship. Venturi, Scott Brown claimed that their ground-floor entrance was like a crypt beneath a cathedral, and indeed it was a rather dark space dominated by heavy columns, from which one would rise up to the galleries on the second floor.
The architectural strategy of compressing space and then revealing a larger volume is a familiar one. In the case of the National Gallery, though, this didn't apply, given that the Early Renaissance galleries on the second floor, also by Venturi, Scott Brown (untouched in the renovation), were hardly massive volumes. As the German-born Selldorf, who has designed a number of contemporary art galleries in London, wryly observes, 'I have never entered a church through a crypt.'
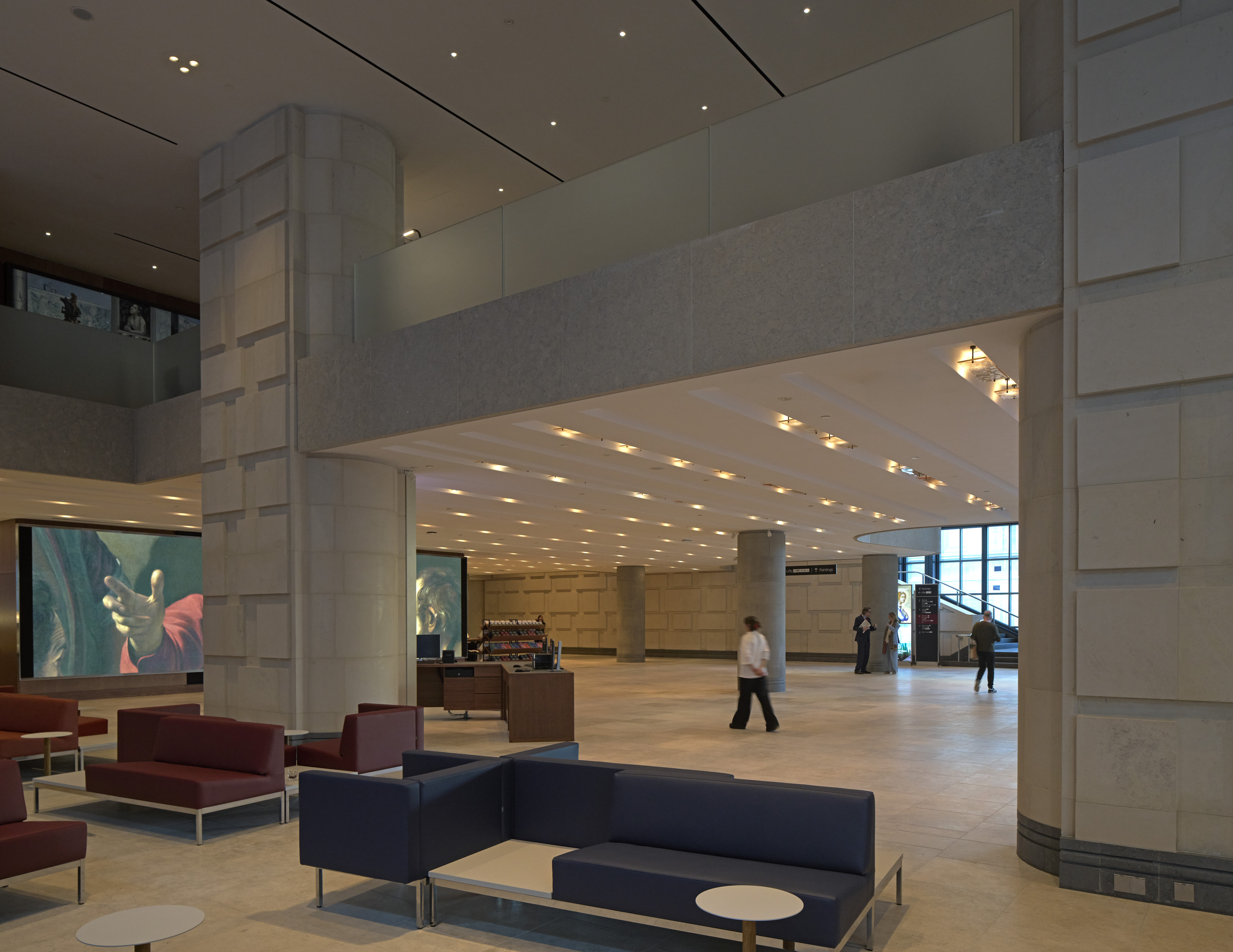
The changes she has made are well considered. Externally, the building meets the public space of Trafalgar Square in a more seamless way. An incongruous walled courtyard in front of the main building has been removed, clarifying the entrance to Jubilee Walk (which runs between the Sainsbury wing and the main building) and allowing those approaching the building to appreciate Venturi, Scott Brown’s playful façade that concertinas into a sculptural relief the colonnade of William Wilkins 1838 building.
The revolving doors to the wing have been replaced with automatic glass doors and discreet, integrated metal detectors. The main change is that two new double-height volumes to the east and west have been added to the entrance, allowing more natural light from Whitcomb Street and alongside the epic staircase to the east. The shop has been replaced by informal café seating and a bar. Retail is divided between a space on the mezzanine, adjacent to a new restaurant, and a more discreet space on the ground floor, recessed behind a 10.6m long media screen that is programmed to show details of the paintings inside, dominating the entrance visually.
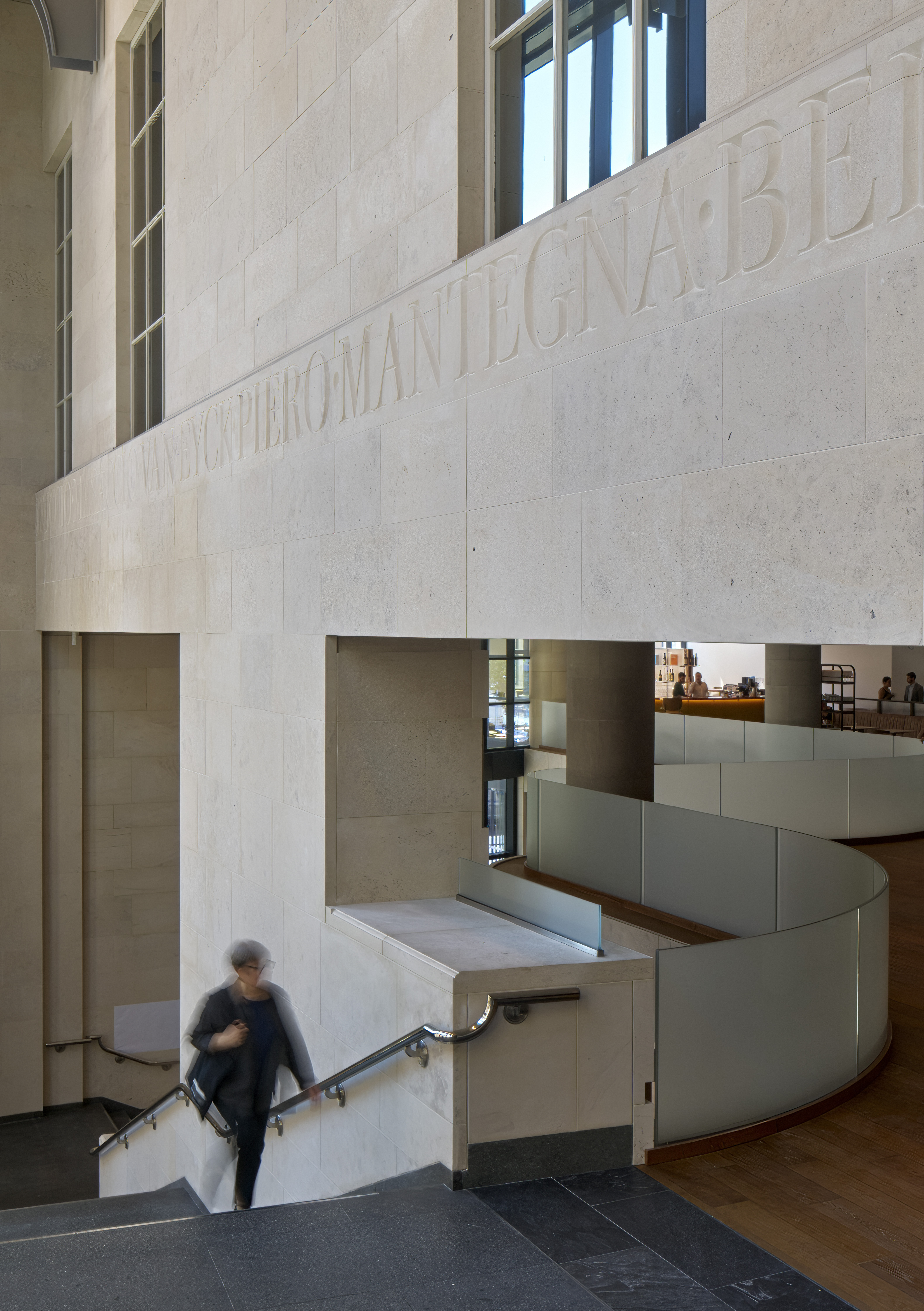
Above, the mezzanine is now a real mezzanine rather than a cramped interstitial floor. Beneath, a subterranean link to the basement of the main building will come in a subsequent phase, creating a circulation loop, but for now, that really is it. Selldorf has renovated several historic buildings in London as contemporary art spaces for, among others, Hauser & Wirth and Thaddaeus Ropac, and has just completed a refurbishment of The Frick Collection in New York. She works with existing palettes, so the ground-floor surface for the National Gallery is a similar limestone to that which surfaces Trafalgar Square outside. She has rationalised the alignment of the existing columns, reducing their radius but retaining the existing pietra serena, a blue-grey sandstone.
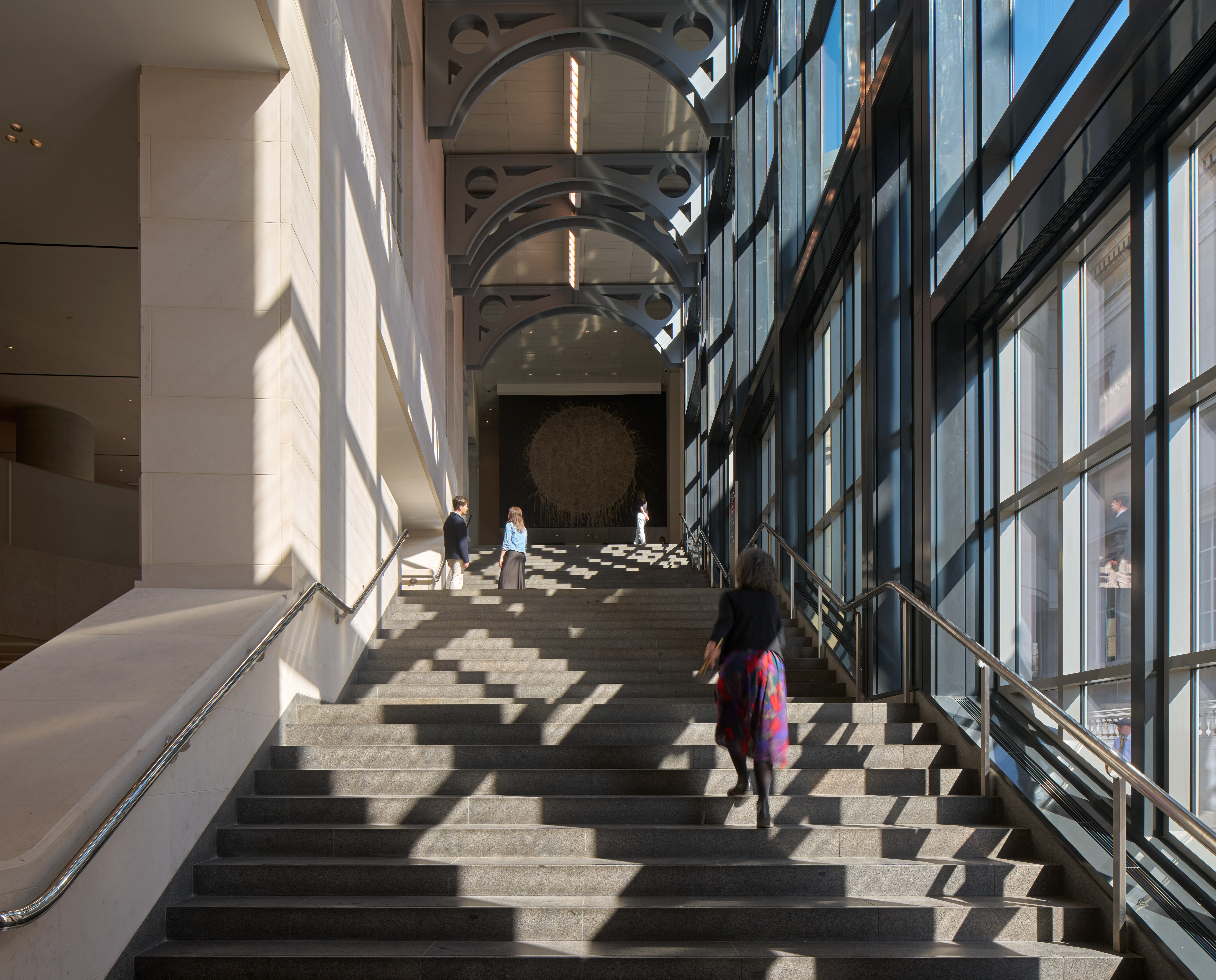
Her work alongside conservation specialist Purcell on the National Gallery is typically simple and restrained, providing much-needed, unshowy architectural surgery. In 1990, before the Sainsbury Wing opened, the building welcomed 3.7 million visitors annually. In 2019, before Covid and the gallery’s partial closure for refurbishment, it welcomed over 6 million. With a generous main entrance, integrated security systems and 60 per cent more open public space than before, the institution now has what it needs to operate in a new world.
Receive our daily digest of inspiration, escapism and design stories from around the world direct to your inbox.
Tim Abrahams is an architecture writer and editor. He hosts the podcast Superurbanism and is Contributing Editor for Architectural Record