Welcome to Omved Gardens, north London’s hidden green oasis
This secret space in Highgate is relaunching as a vibrant community hub with new spaces, activities and exhibitions

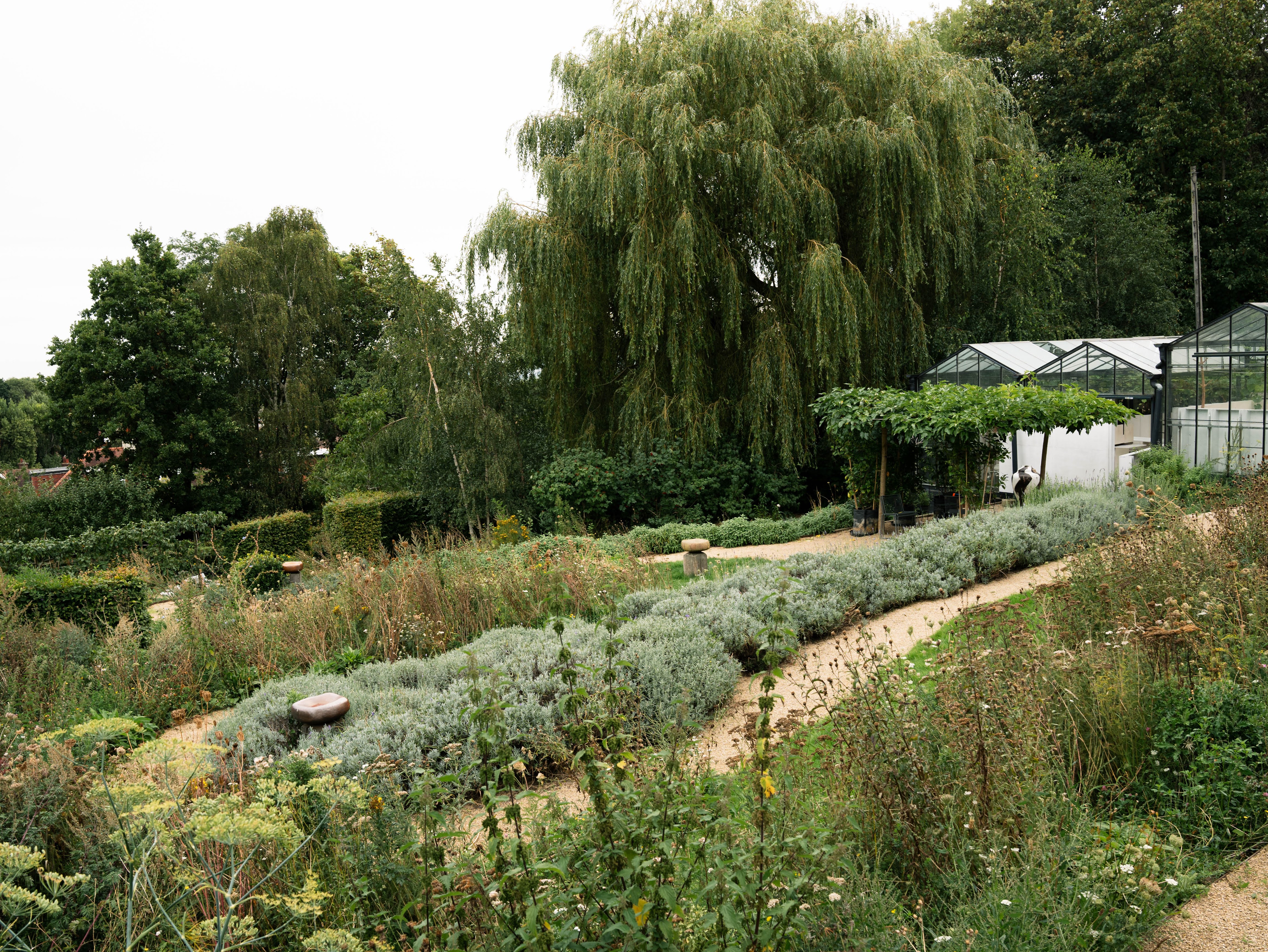
Omved Gardens, the little hidden oasis in Highgate, has been given a rethink. Relaunching this month, the community hub, beloved neighbourhood staple and green architectural garden, unveils a series of new spaces, activities and ideas for its users. It also opens a solo exhibition by artist Vivienne Schadinsky, who, through her work, celebrates the journey of seeds – from ground to harvest and beyond.
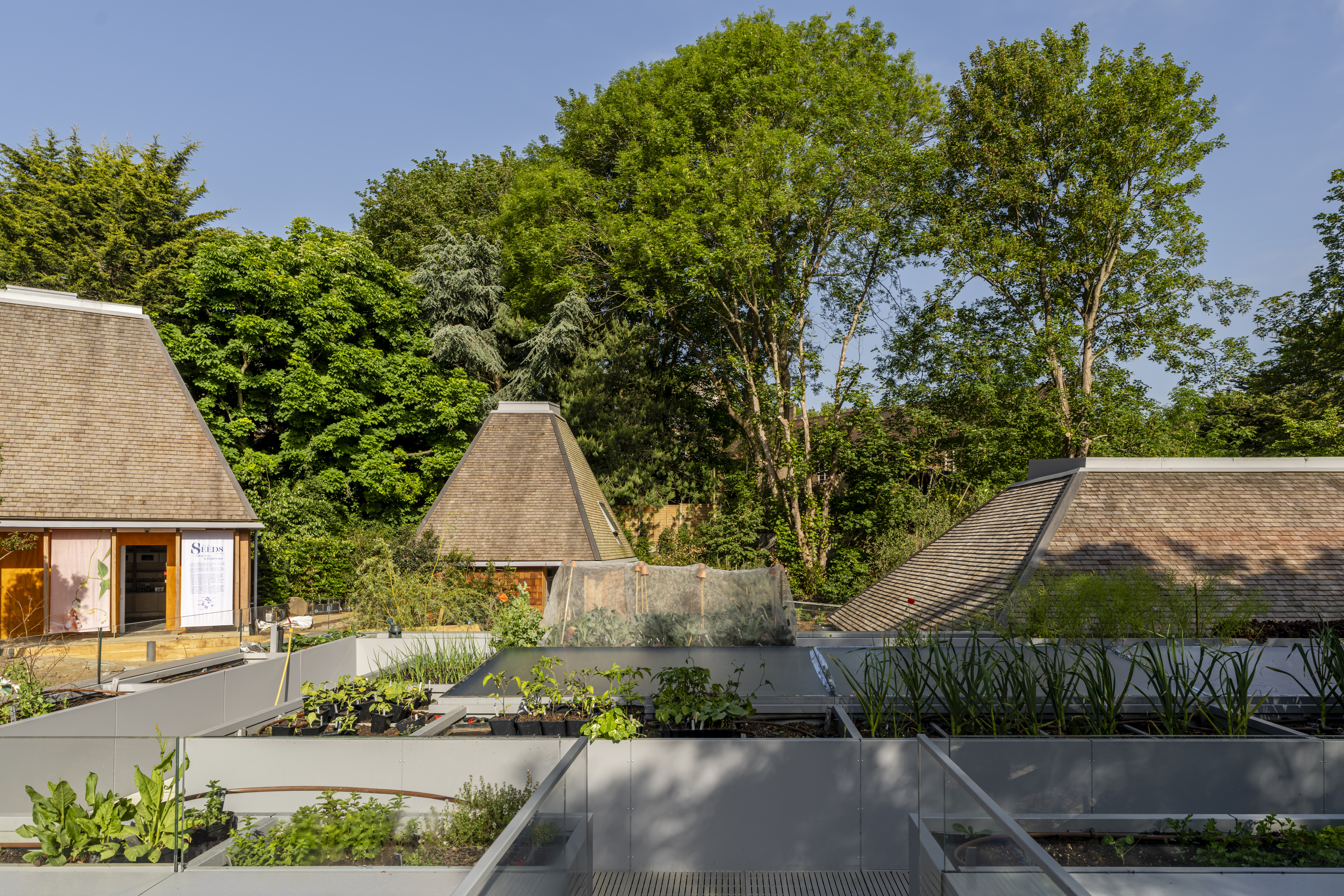
Step inside Omved Gardens’ transformation
Why the refresh? The aim is to grow and become 'the UK’s first centre for food, ecology and creativity', Omved Gardens founder Karen Leason explains.
'Since OmVed Gardens first opened to the public [in 2017], we've been encouraged by the impact this small green habitat has had on visitors of all kinds. From hosting World Food Programme events to outdoor performances and host of workshops in everything from fermentation to low-cost food growing, the summer months at OmVed Gardens show the potential of creating a welcoming habitat for plants, people and wildlife.
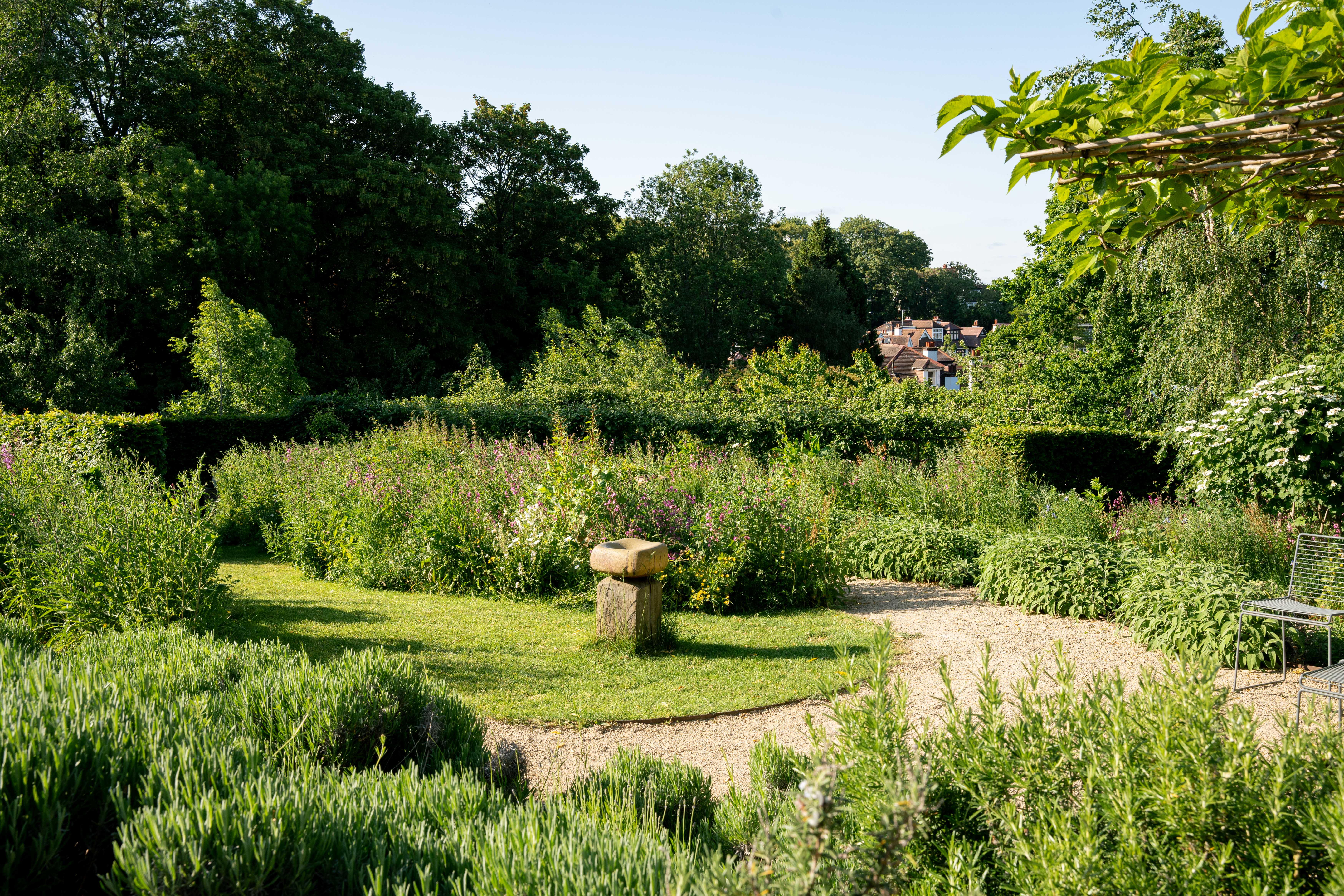
'Now the new spaces allow us to fulfil our mission of creating the opportunity to [interact] with each other and our environment year-round. We focus on advocacy, community and education across food, creativity and ecology to nurture a more beautiful world, and our new centre with buildings designed to reflect the growing cycle will allow us to do that.'
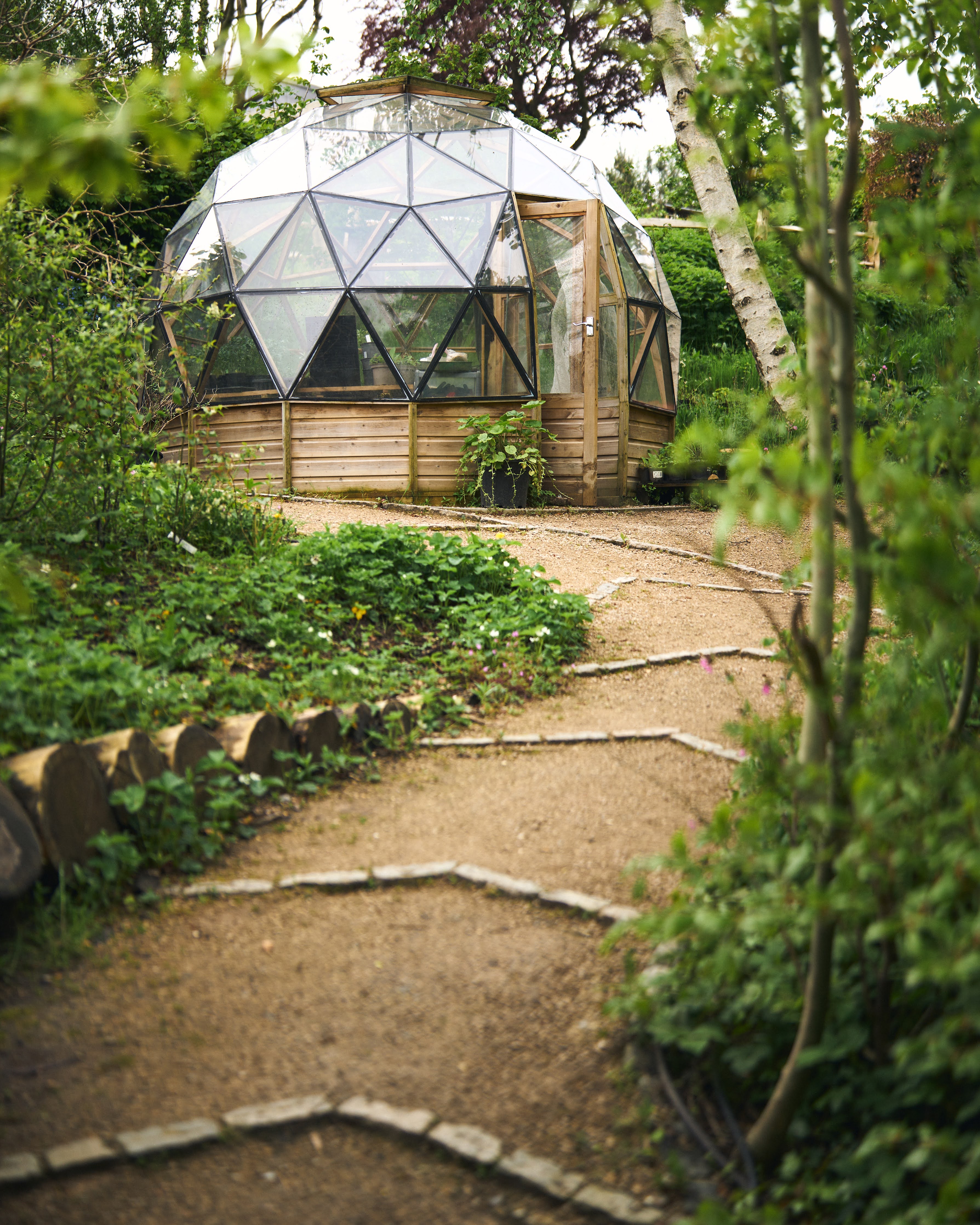
To this end, the refreshed space now includes the Barn, a multipurpose events area, redesigned in an existing structure on site; the Kitchen, which comes complete with an accessible rooftop garden; a Seed Library, showcasing the scheme's breadth; and the Greenhouse, a striking, tall building which smartly uses passive solar gain and natural ventilation for its operation. The new spaces and overall makeover were supported by landscape architect Paul Gazerwitz in collaboration with Smerin Architects.
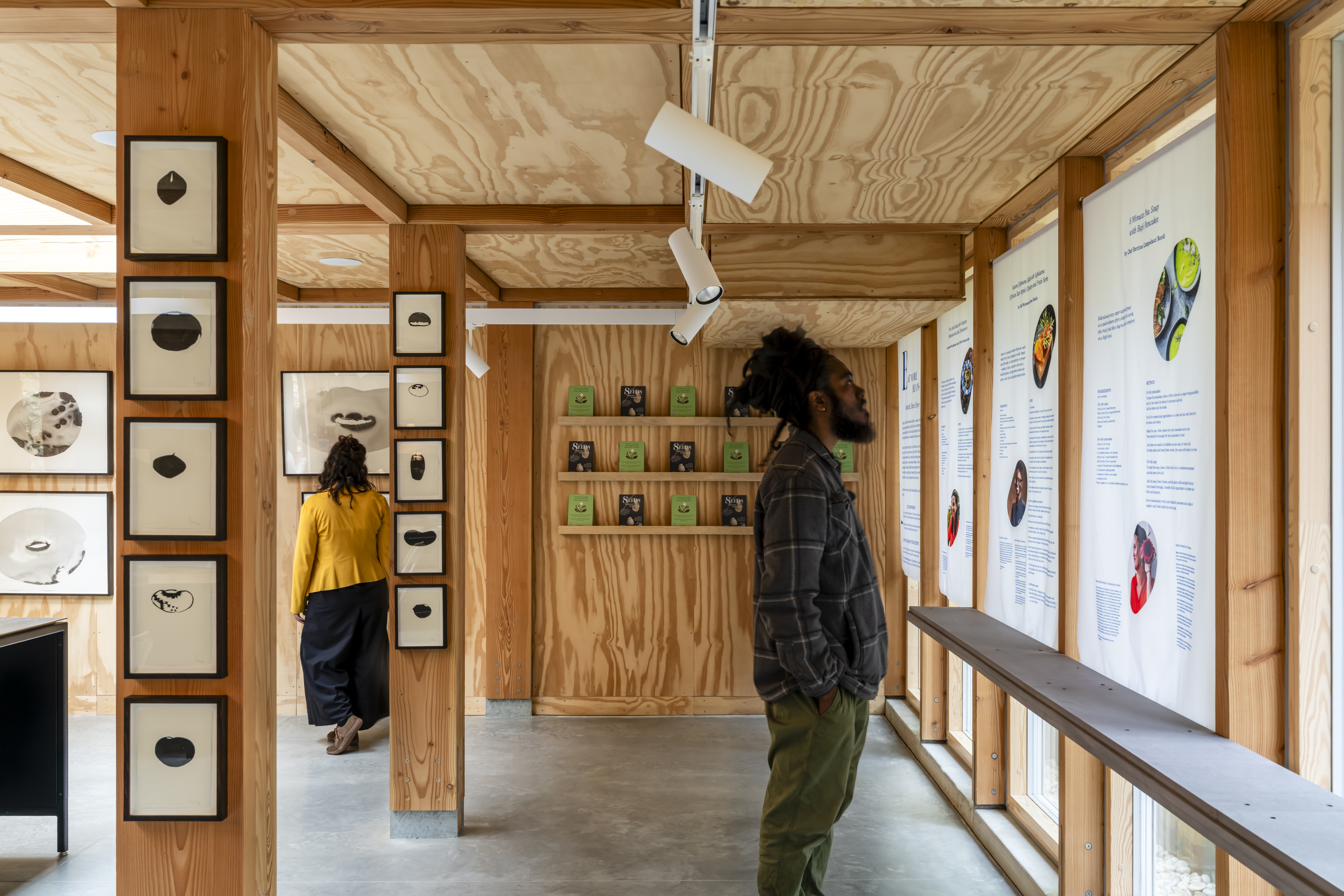
Leason adds: 'As [this is] a landscape-led project, landscape architect Paul Gazerwitz has worked closely with Piers Smerin on the building design and prior to this with HASA architects, who developed the vision for this part of the site. Working together, Piers and Paul collaborated on aspects including the orientation of the buildings on the site to maximise passive solar gain to the addition of features like the rooftop garden, which sits above the new kitchen and allows views across the site.'
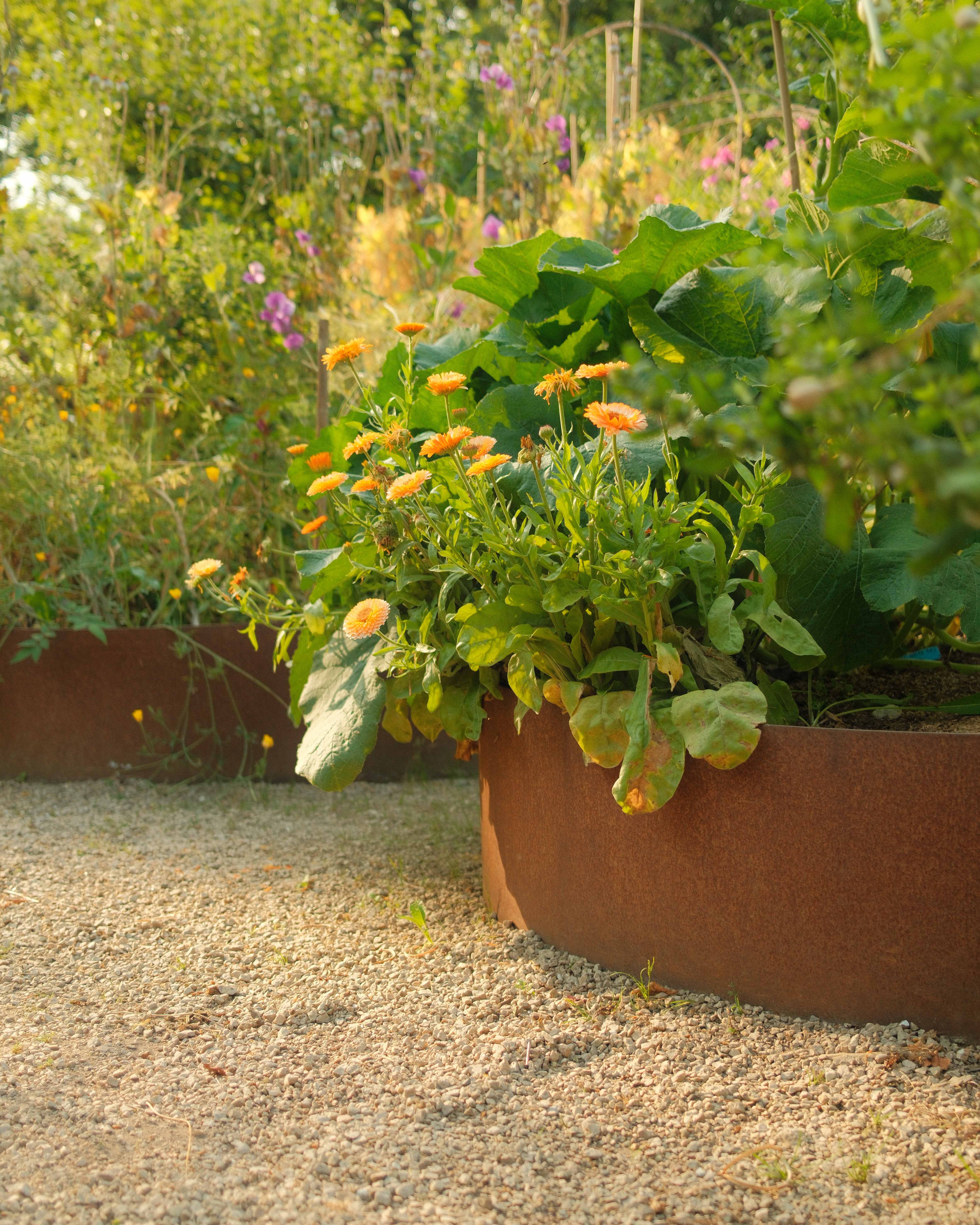
Gazerwitz explains that the highly collaborative project evolved organically during design stage and construction, with every member of the team working closely together: 'This was especially true of my relationship with the architect, where we collaborated very closely on all aspects of the design, from the choice of furniture both inside and out to minute details such as the thresholds to each building.'
Receive our daily digest of inspiration, escapism and design stories from around the world direct to your inbox.
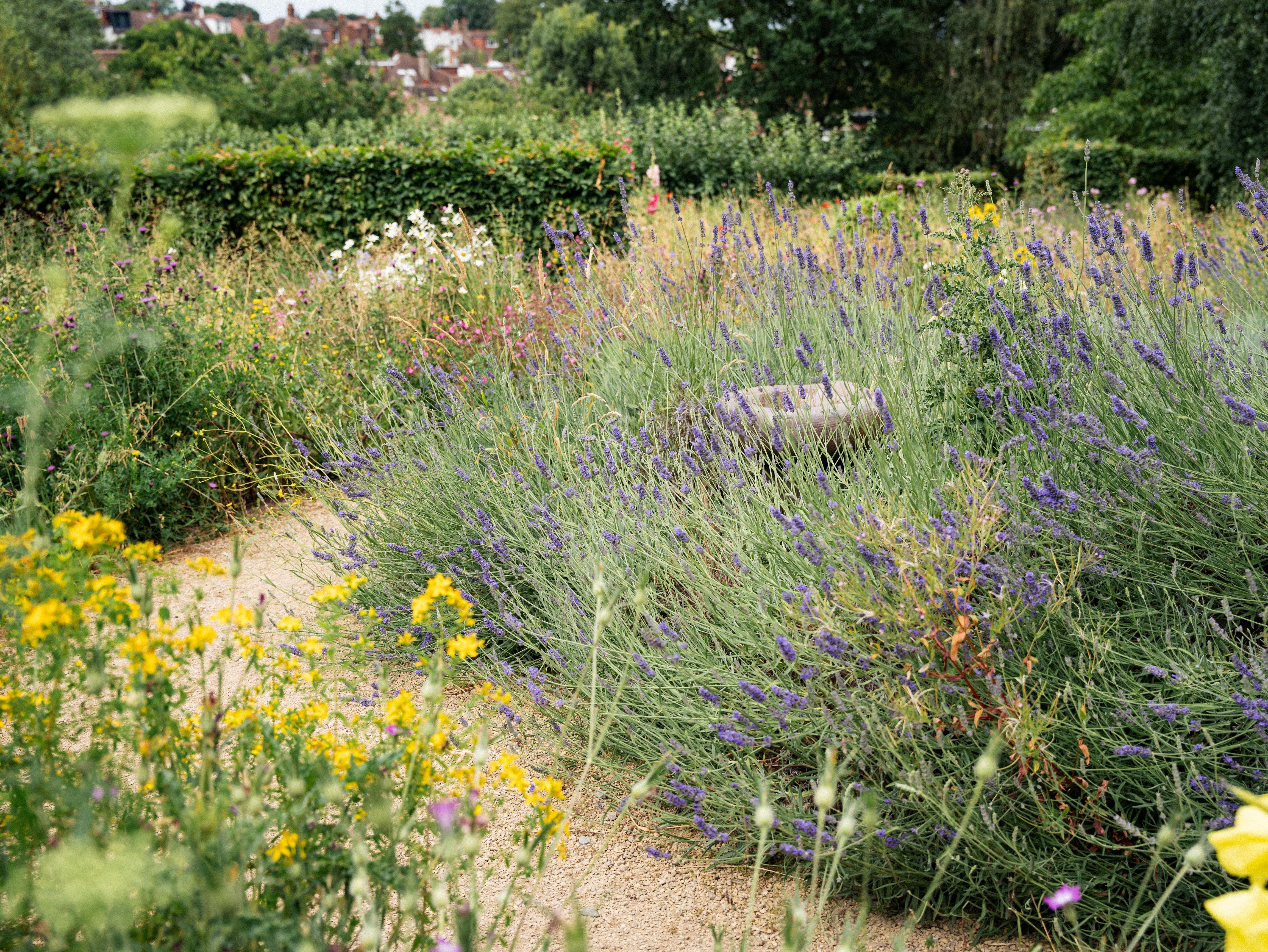
The goal is for the site to have the capacity and facilities to welcome visitors year-round and become available for events, conferences and private hires. Proceeds will go back to the running of the gardens. At the same time, the project offered, and offers, an opportunity for experimentation for the creatives and users involved. This is evident not only through its planting element and programming, but also in its new architecture.
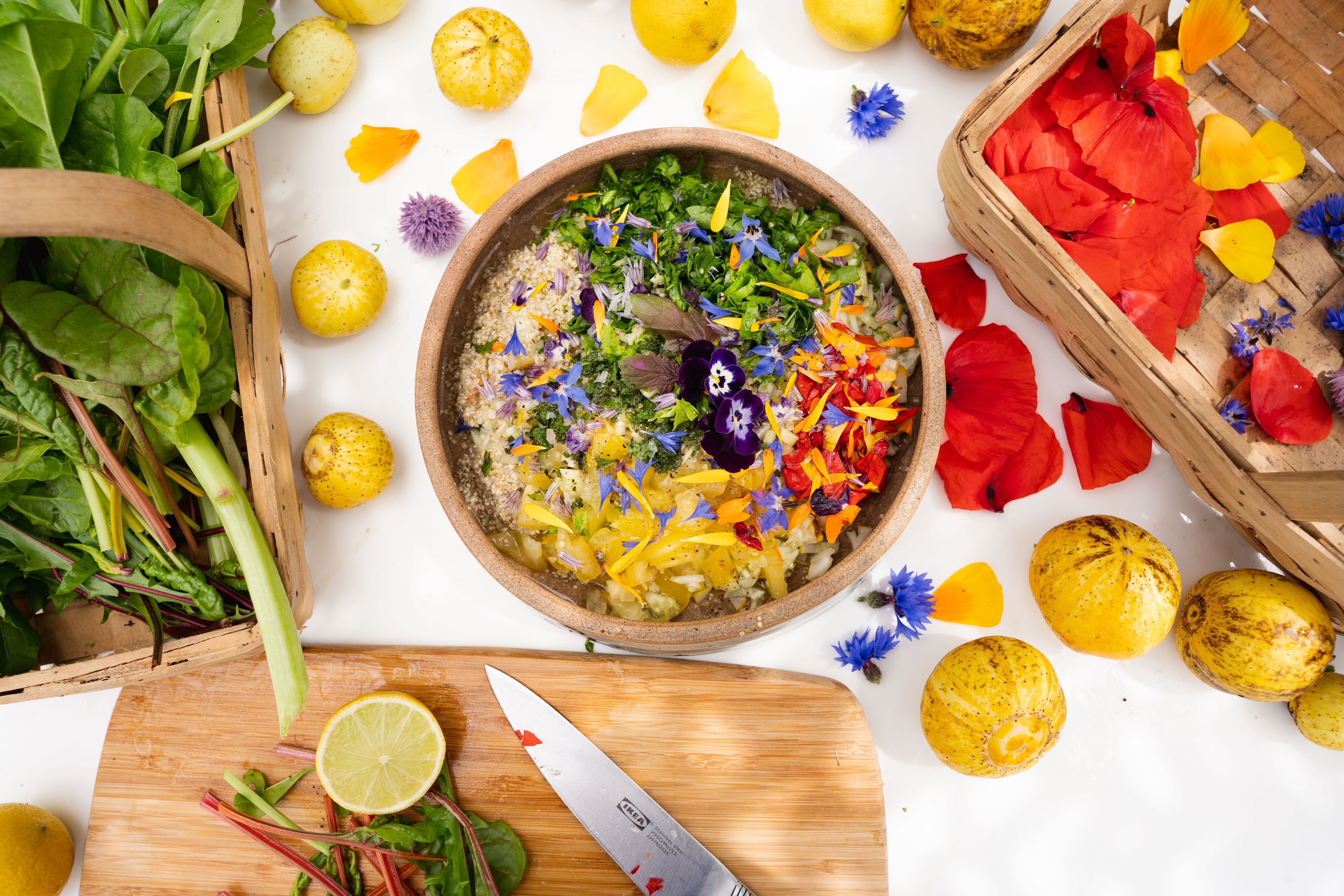
Smerin adds: 'It has been a fascinating challenge as an architect to work on a project where the buildings and landscape have to work in harmony together rather than the usual scenario where the latter follows the former, and with a client who is equally excited about what happens between the buildings as inside them. Working with Paul Gazerwitz and his team has been a terrific experience watching both aspects of the project develop and meld together as the final designs evolved.'
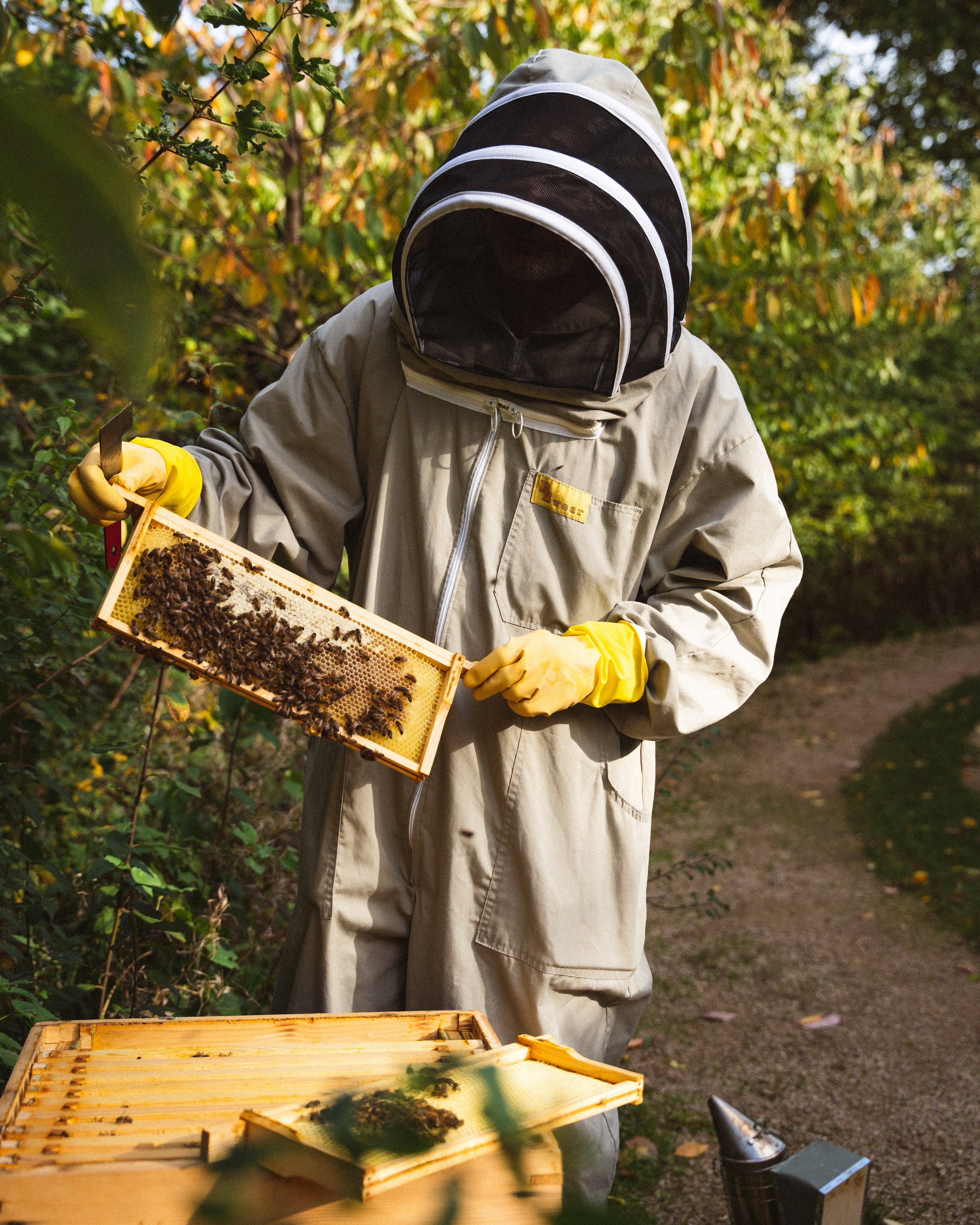
Ellie Stathaki is the Architecture & Environment Director at Wallpaper*. She trained as an architect at the Aristotle University of Thessaloniki in Greece and studied architectural history at the Bartlett in London. Now an established journalist, she has been a member of the Wallpaper* team since 2006, visiting buildings across the globe and interviewing leading architects such as Tadao Ando and Rem Koolhaas. Ellie has also taken part in judging panels, moderated events, curated shows and contributed in books, such as The Contemporary House (Thames & Hudson, 2018), Glenn Sestig Architecture Diary (2020) and House London (2022).
