Timeless yet daring, this Marylebone penthouse 'floats' on top of a grand London building
A Marylebone penthouse near Regent’s Park by design studio Wendover is transformed into a light-filled family home
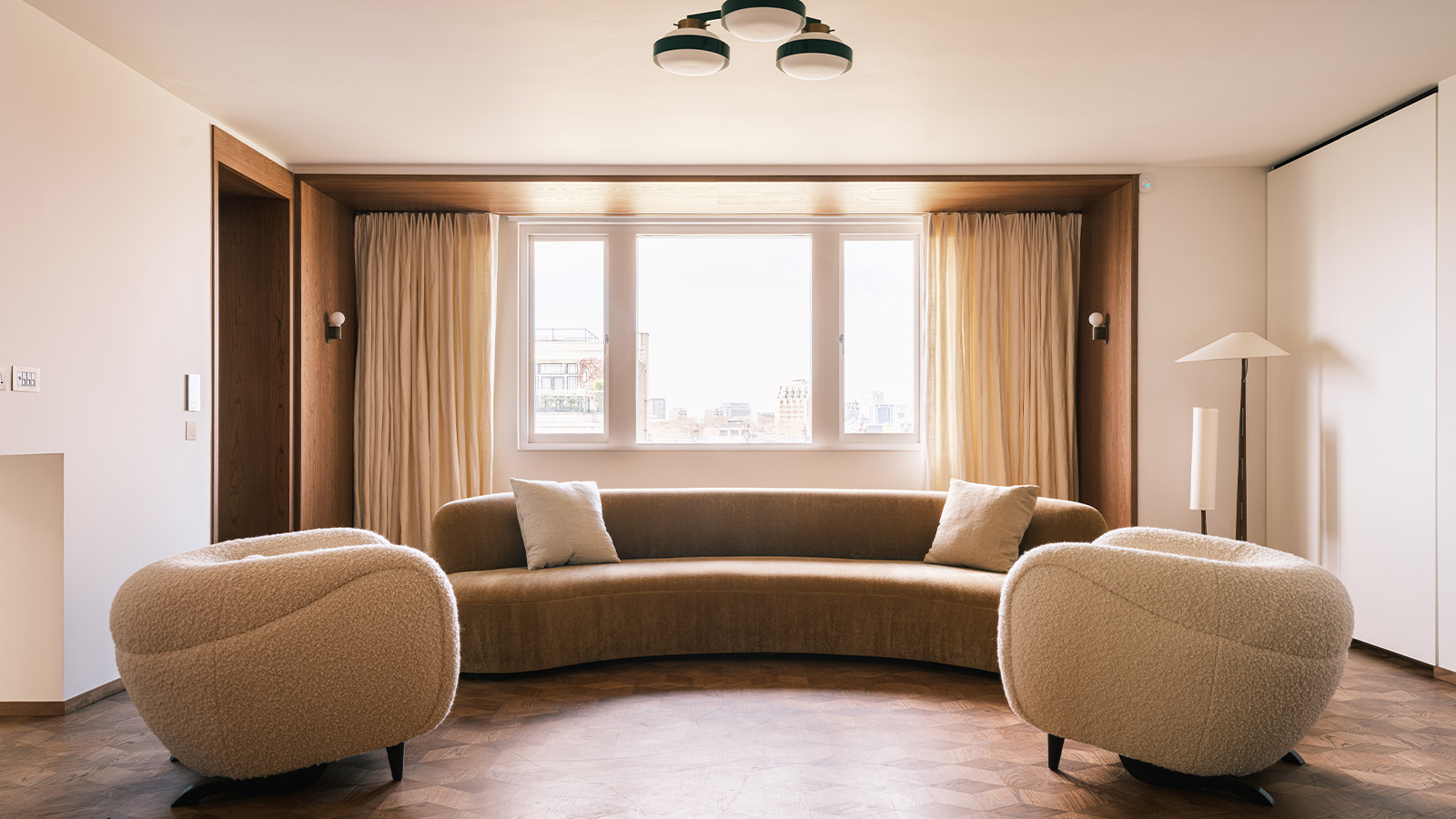
Receive our daily digest of inspiration, escapism and design stories from around the world direct to your inbox.
You are now subscribed
Your newsletter sign-up was successful
Want to add more newsletters?

Daily (Mon-Sun)
Daily Digest
Sign up for global news and reviews, a Wallpaper* take on architecture, design, art & culture, fashion & beauty, travel, tech, watches & jewellery and more.

Monthly, coming soon
The Rundown
A design-minded take on the world of style from Wallpaper* fashion features editor Jack Moss, from global runway shows to insider news and emerging trends.

Monthly, coming soon
The Design File
A closer look at the people and places shaping design, from inspiring interiors to exceptional products, in an expert edit by Wallpaper* global design director Hugo Macdonald.
Nestled away on Portland Place, this Marylebone penthouse, transformed into a luxurious suite by design studio Wendover, sits on the cusp where the neighbourhood backs towards Regent’s Park in London. Set across 350 sqm, the project now boasts an entirely new layout. What once was a space of cramped corridors and small rooms has been opened into a light-filled, elegant family home.
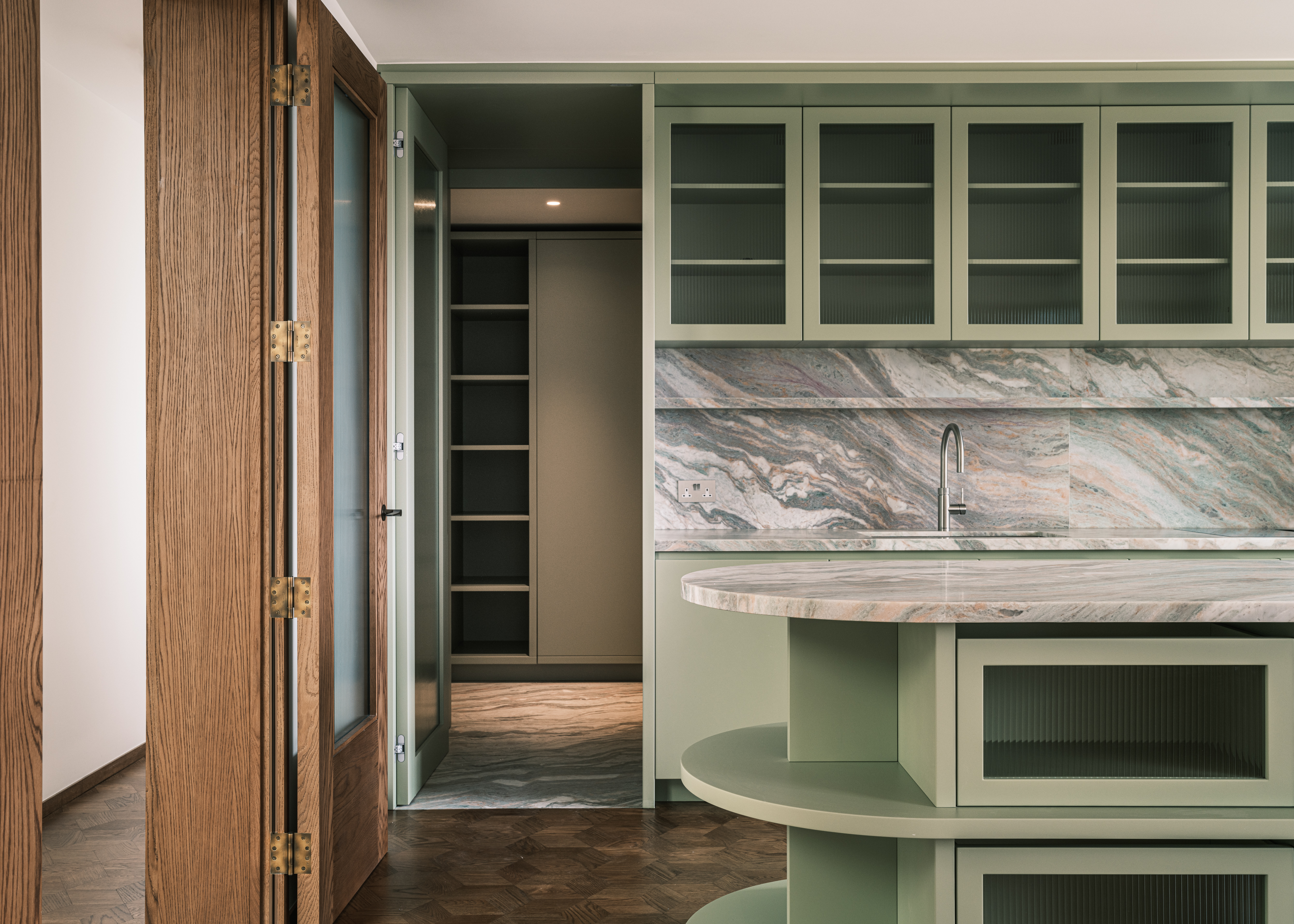
Inside a timeless yet daring Marylebone penthouse
Upon entrance, visitors are greeted with the new design concept, defined by strong visual axes across the space, as demonstrated by the streamlined ceiling heights and enhanced pre-existing skylights.
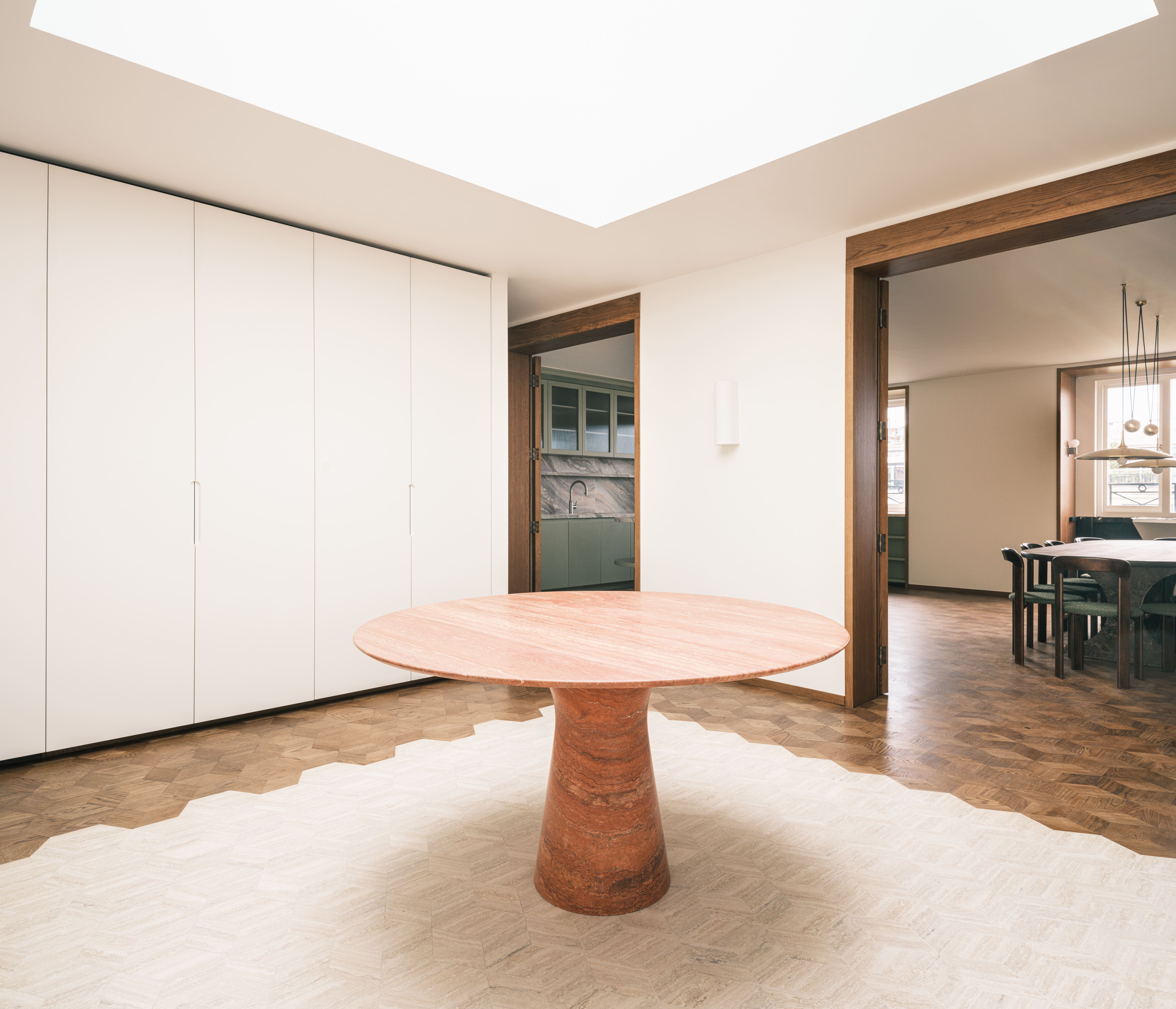
‘Our main inspiration was the re-configuration and "cleaning up" of a complex and outdated layout,’ says co-founder of Wendover, Gabriel Chipperfield. ‘When this building was built, this would have been a secondary tier apartment within the building, but it has since been converted to become the primary apartment. It deserved a spatial arrangement to suit.’
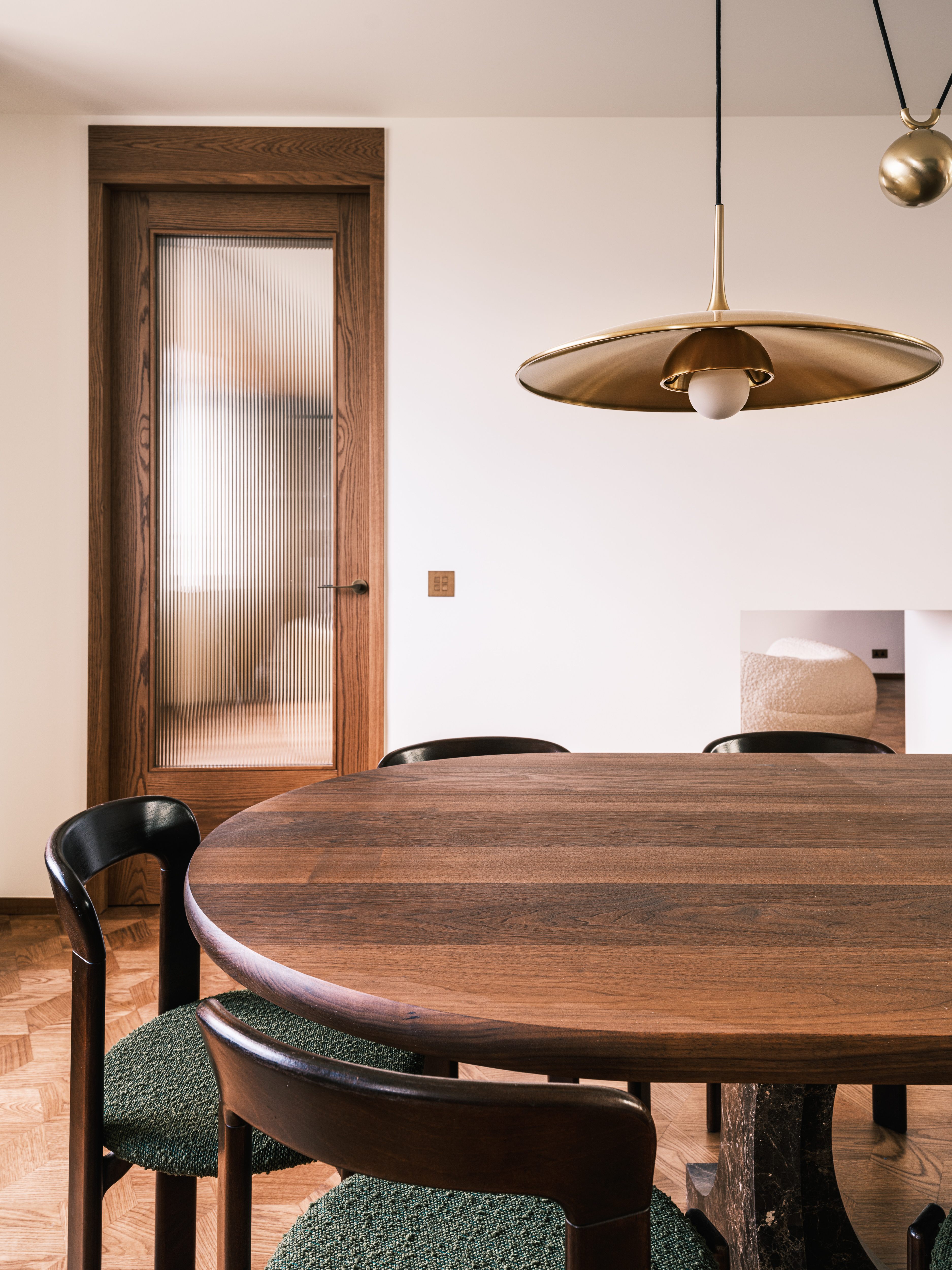
Wendover co-founders Gabriel Chipperfield and Jan-Paul Coelingh wanted visitors to enjoy the vibrant location of the penthouse, they explain: ‘This apartment in some way is detached from the rest of the building – an apartment that is of a grander scale than the rest within the neoclassical apartment building. Visitors should feel transported into an elegant white box that "floats" on top of a grand London apartment building.’
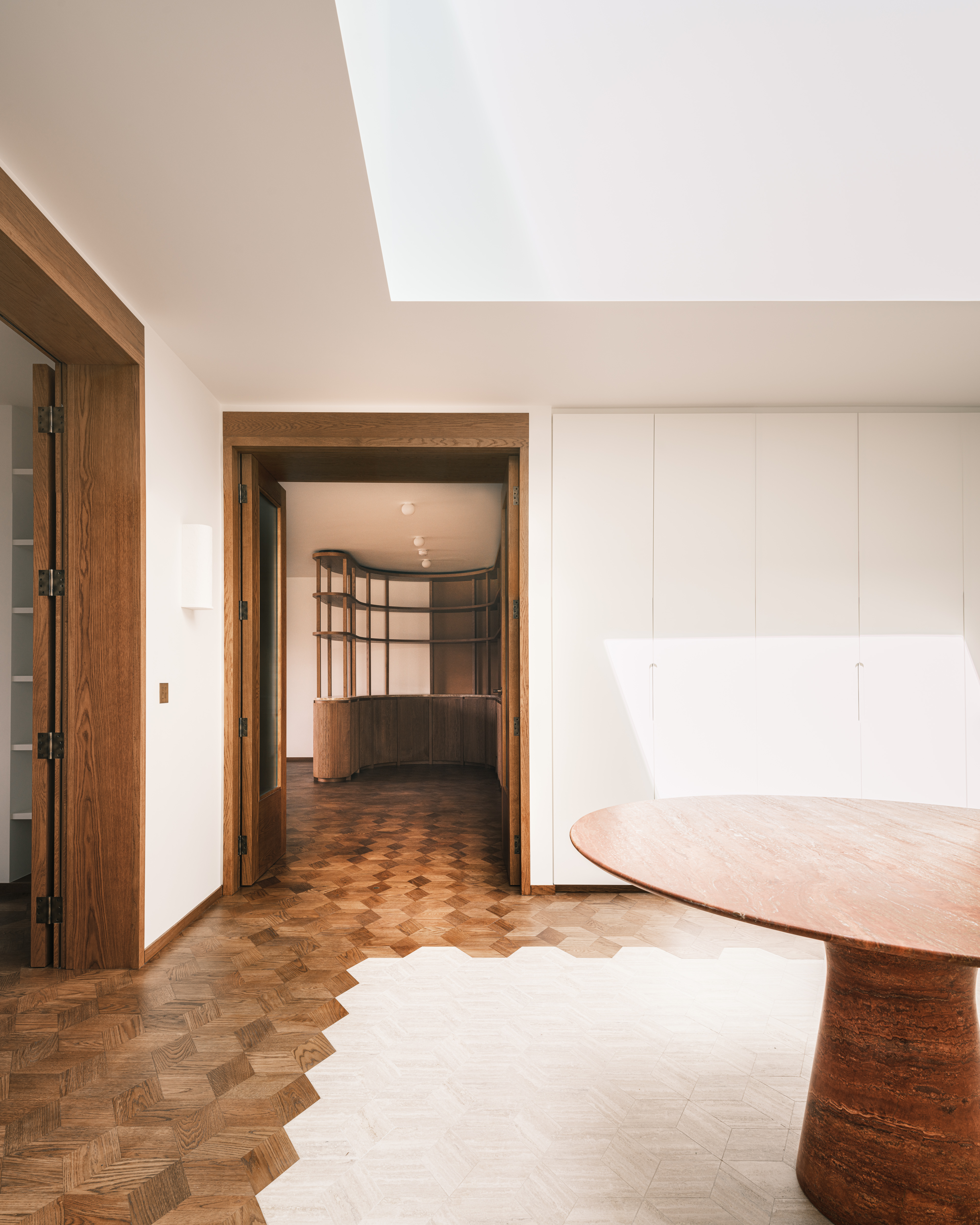
To achieve this, they worked with new, oversized roof light penetrations, ‘with single sheet low-iron glazing to create Turrell-like installations.’ This helped to create the sensation of being suspended in the sky.
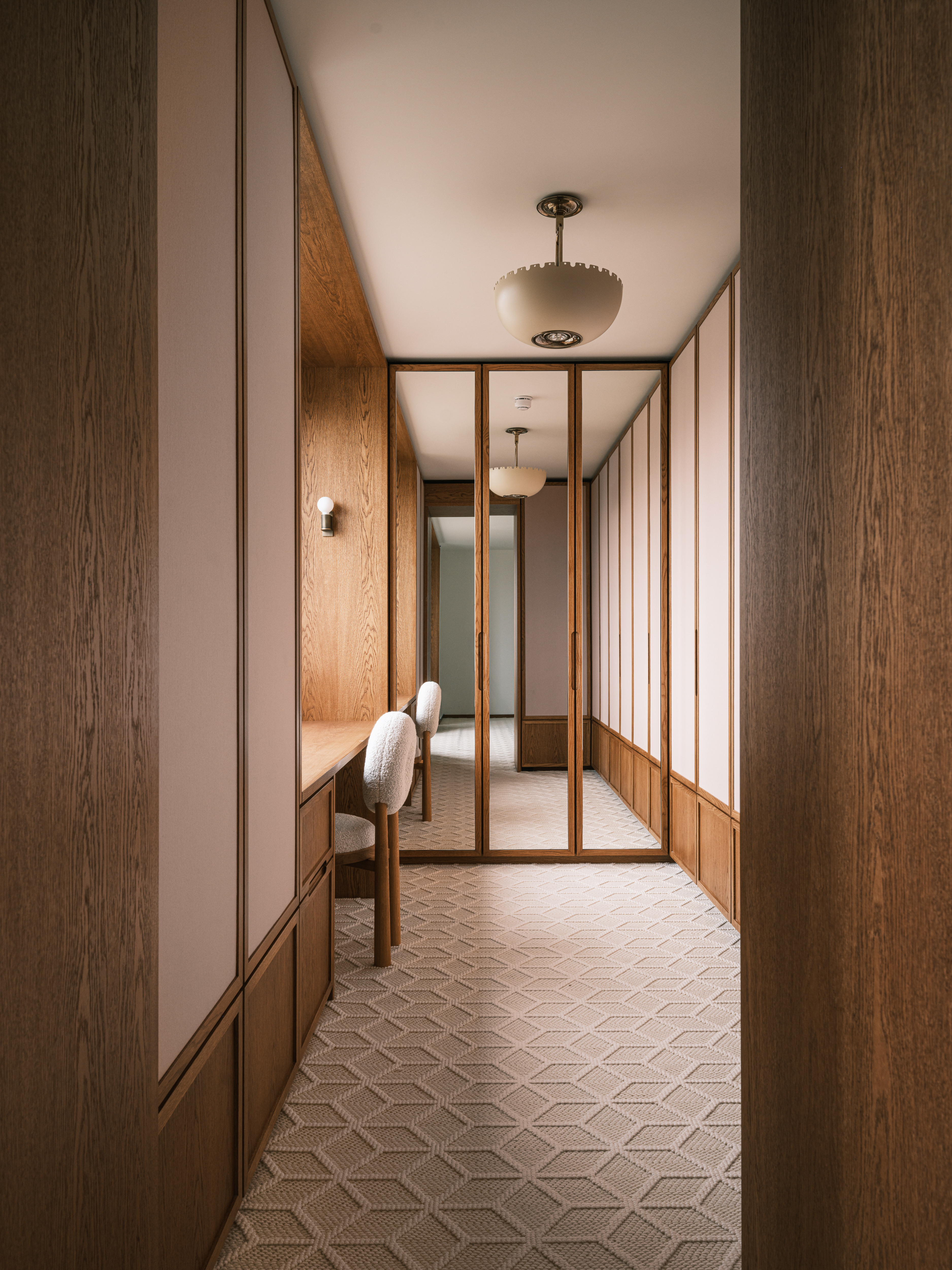
Of course, a project like this isn't without its challenges. ‘The design process itself was relatively straightforward,’ says Chipperfield. ‘It was the logistics that were challenging. Wendover built this project ourselves, and service access to a top floor in a pre-war apartment building like this is difficult and slow, especially given the degree of comprehensive intervention.’
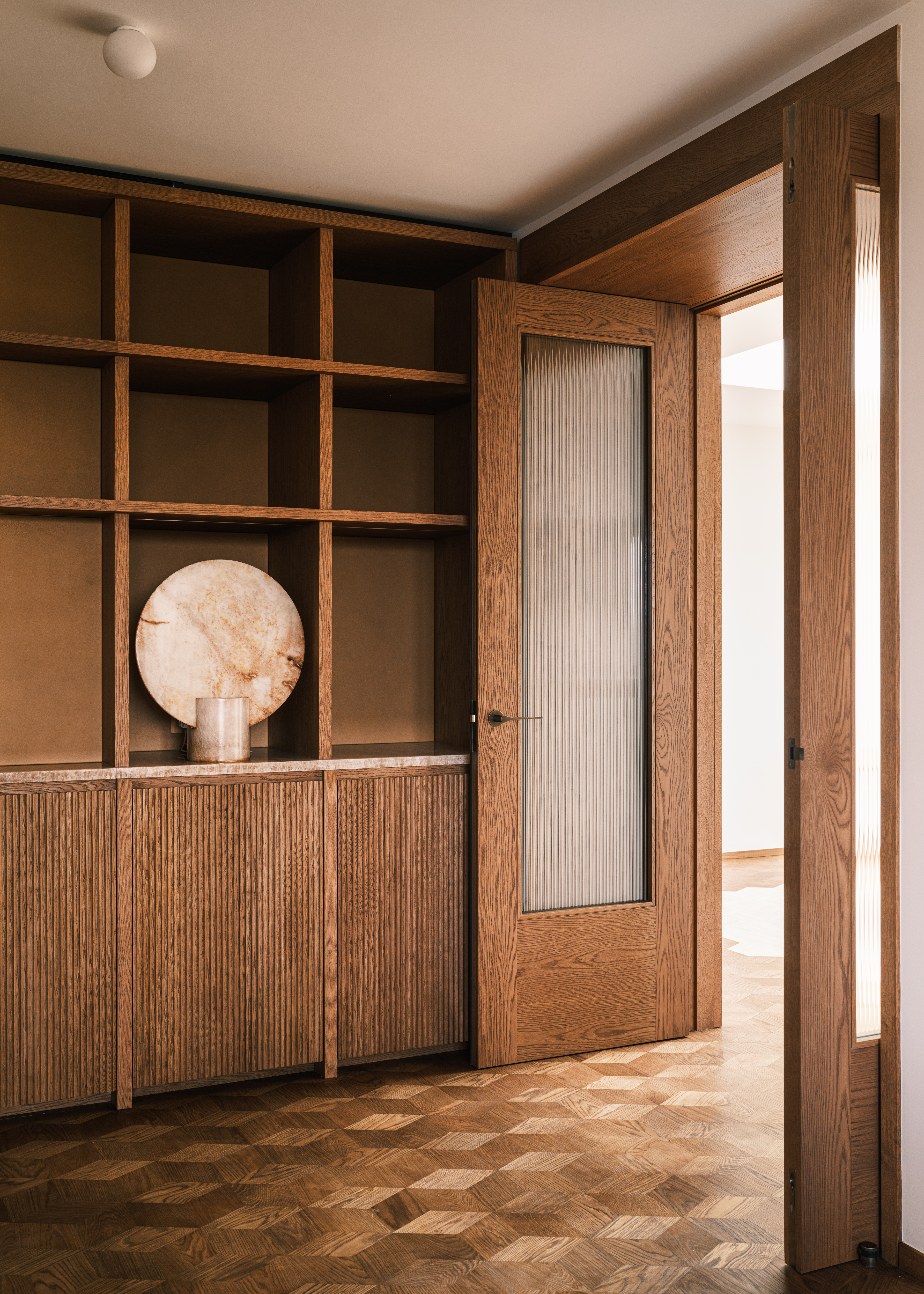
Nonetheless, the design studio efficiently persevered, creating custom-designed elements, such as the oak cubist pattern on the floor, which adds a contemporary touch to the historic building. The central lobby is the architects' favourite part of the building, offering a playful take on a classic Roman atrium. The single pane rooflight creates an inner courtyard designed to collect and channel rainwater and connect to all the wings of the home.
Receive our daily digest of inspiration, escapism and design stories from around the world direct to your inbox.
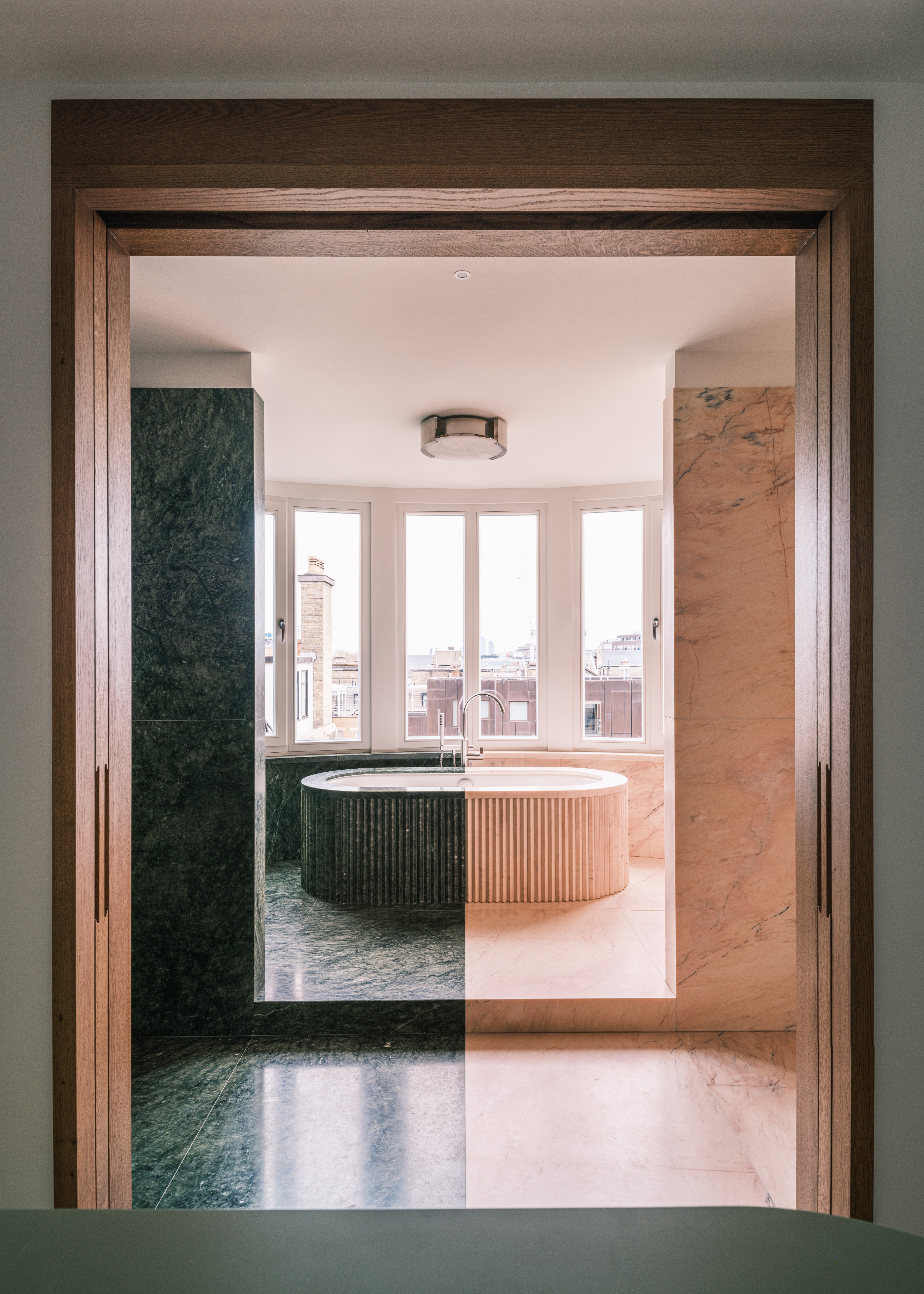
Intricate details are threaded throughout the home, from the bathroom ceramics, which are a serrated zig-zag texture, to a living room bar constructed from open timber-work and Honey Onyx, which acts as a gentle divider between the library and the living space.
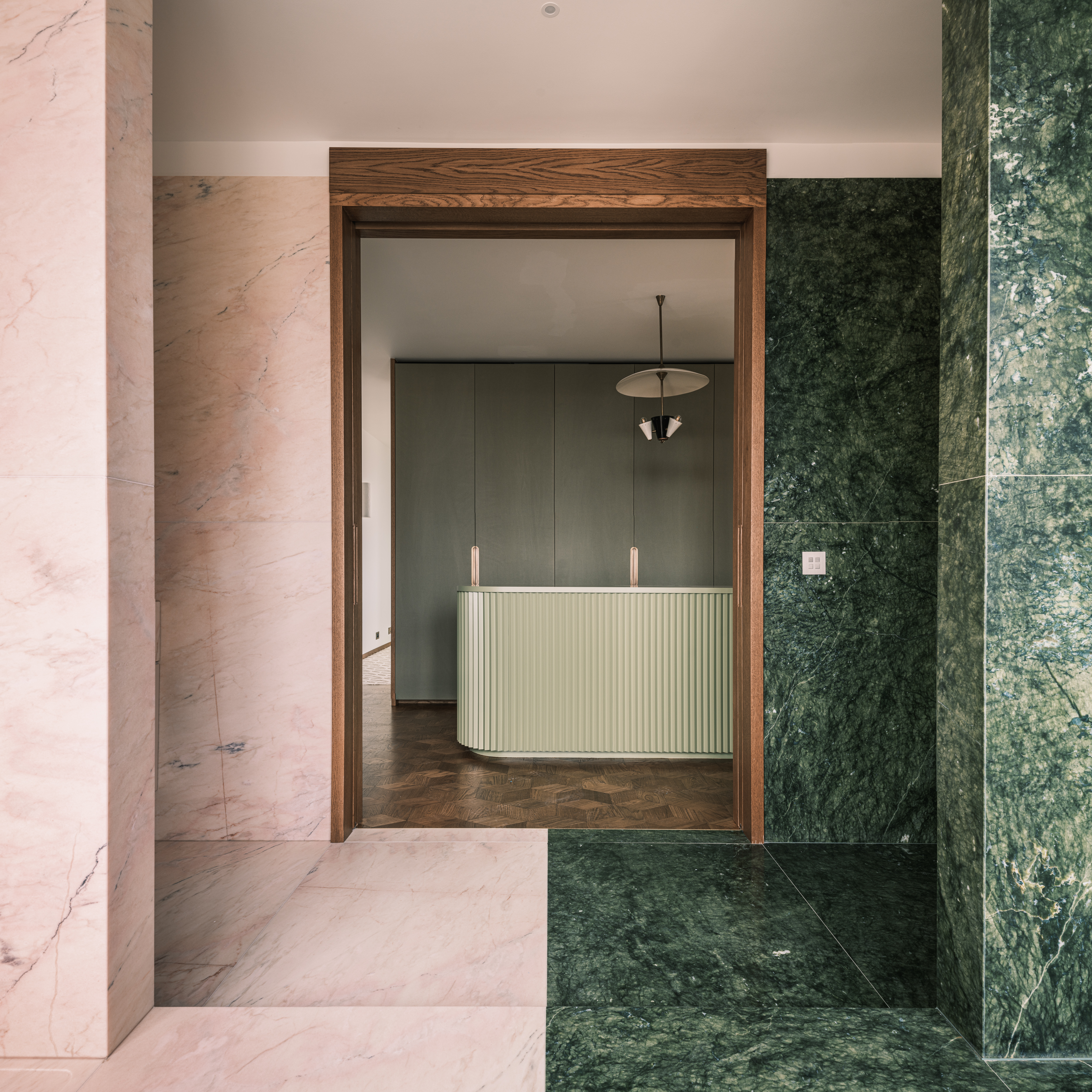
The primary bedroom consists of a shared 'his and hers' bathroom space, which splits the room with two bold statements of blush pink and green marble. The dressing room is clad in panelling and finished with soft carpeting, conceived as a fresh yet cosy space. From room to room, the penthouse is classically timeless, yet completely contemporary and offers an unexpected playful nature within.
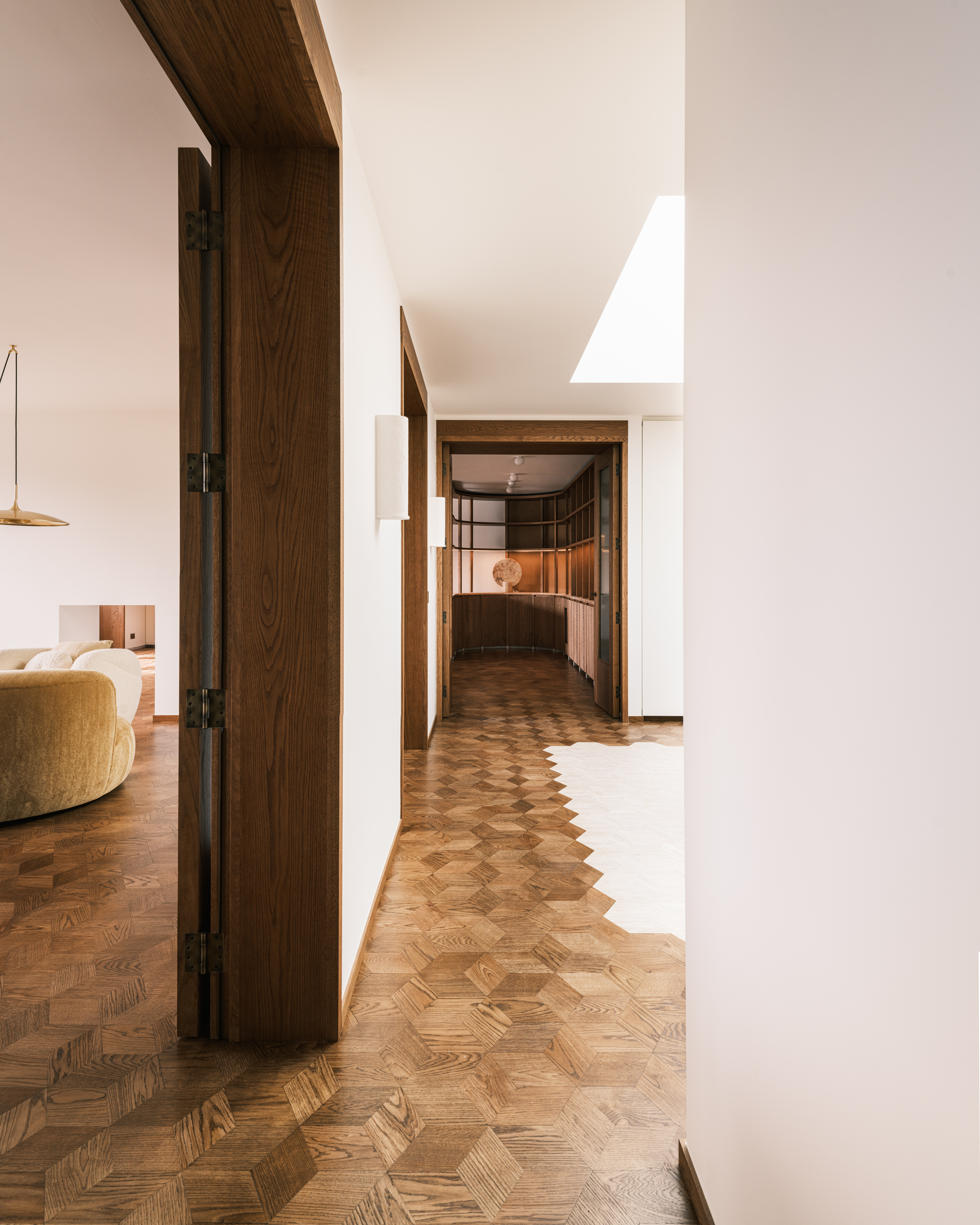
Tianna Williams is Wallpaper’s staff writer. When she isn’t writing extensively across varying content pillars, ranging from design and architecture to travel and art, she also helps put together the daily newsletter. She enjoys speaking to emerging artists, designers and architects, writing about gorgeously designed houses and restaurants, and day-dreaming about her next travel destination.