London midcentury courtyard house gets a refresh by William Smalley
This midcentury courtyard house refurbishment project by William Smalley is the result of the architect’s close work with clients and the building’s original fabric
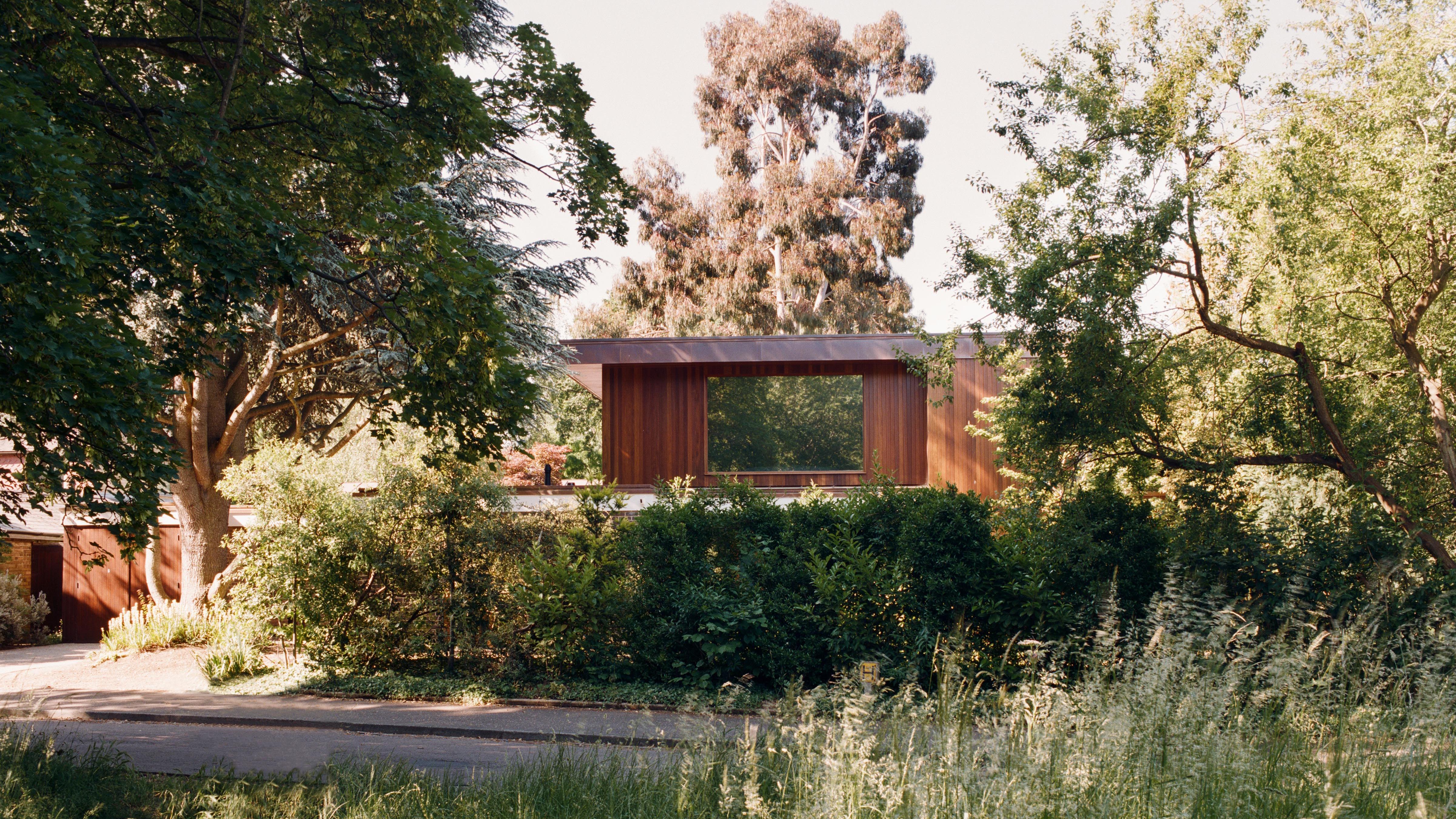
Receive our daily digest of inspiration, escapism and design stories from around the world direct to your inbox.
You are now subscribed
Your newsletter sign-up was successful
Want to add more newsletters?

Daily (Mon-Sun)
Daily Digest
Sign up for global news and reviews, a Wallpaper* take on architecture, design, art & culture, fashion & beauty, travel, tech, watches & jewellery and more.

Monthly, coming soon
The Rundown
A design-minded take on the world of style from Wallpaper* fashion features editor Jack Moss, from global runway shows to insider news and emerging trends.

Monthly, coming soon
The Design File
A closer look at the people and places shaping design, from inspiring interiors to exceptional products, in an expert edit by Wallpaper* global design director Hugo Macdonald.
We’re seeing something of a step change in attitude towards British domestic architecture of the recent past. Whilst post-war modernism has always had its admirers, they were often outnumbered and outbid by developers and dismissive views that saw low-slung structures on spacious plots as an easy way to make big money. Luckily, this was not the case with this modest, modernist architecture courtyard house in London.
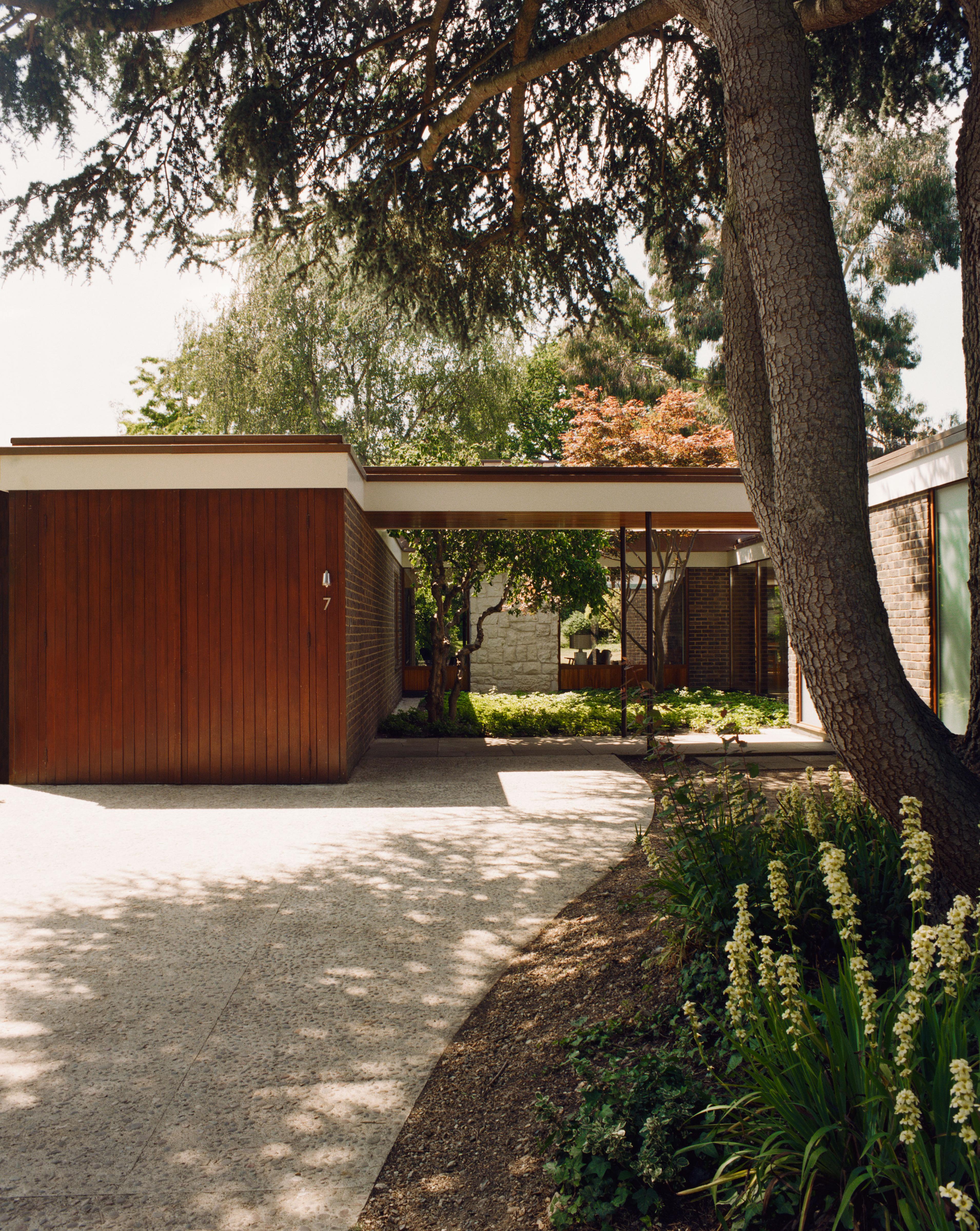
Courtyard House by William Smalley, a refurbishment in the spirit of the original architecture
Thanks to the concerted effort of bodies like the Twentieth Century Society and a new generation of more informed and engaged planners, many of the neglected gems of the era have come firmly back into fashion.
For homeowners who indulge in the midcentury mood, the next challenge is to find an architect willing to sublimate their own ego in favour of a sensitive and low-key approach.
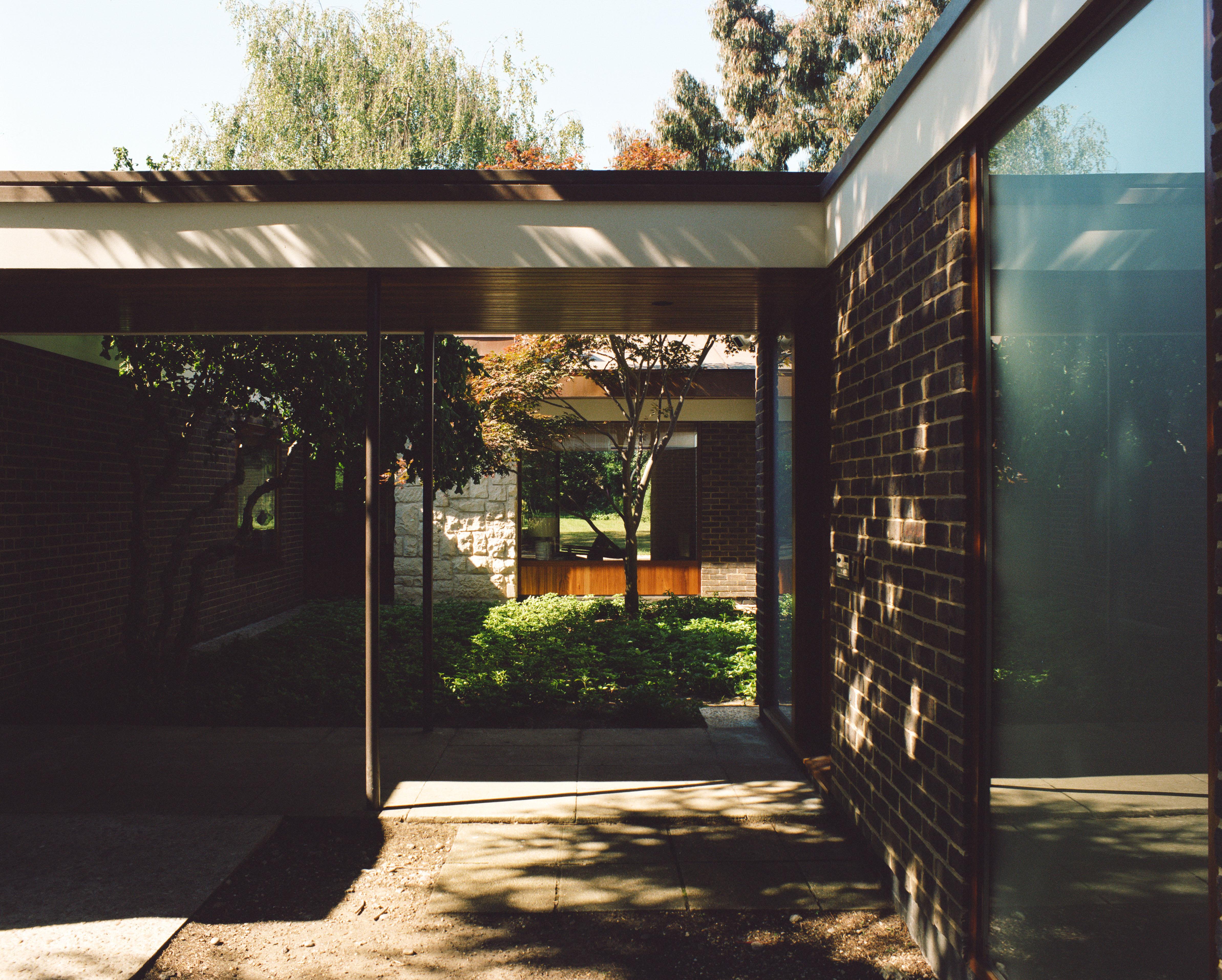
The house is arranged around two courtyards
Case study: a London midcentury courtyard house
This refurbishment in south-west London ticks all the boxes. The original house was built to exacting standards by the architect Leslie Gooday in 1958, one of a small group of new structures that drew on the openness of the American Case Study Houses, spliced with the new spirit of optimism in British design.
There’s still a hint of Californian culture in these generous open-planned spaces, even if the British climate rarely maximises the indoor-outdoor lifestyle.
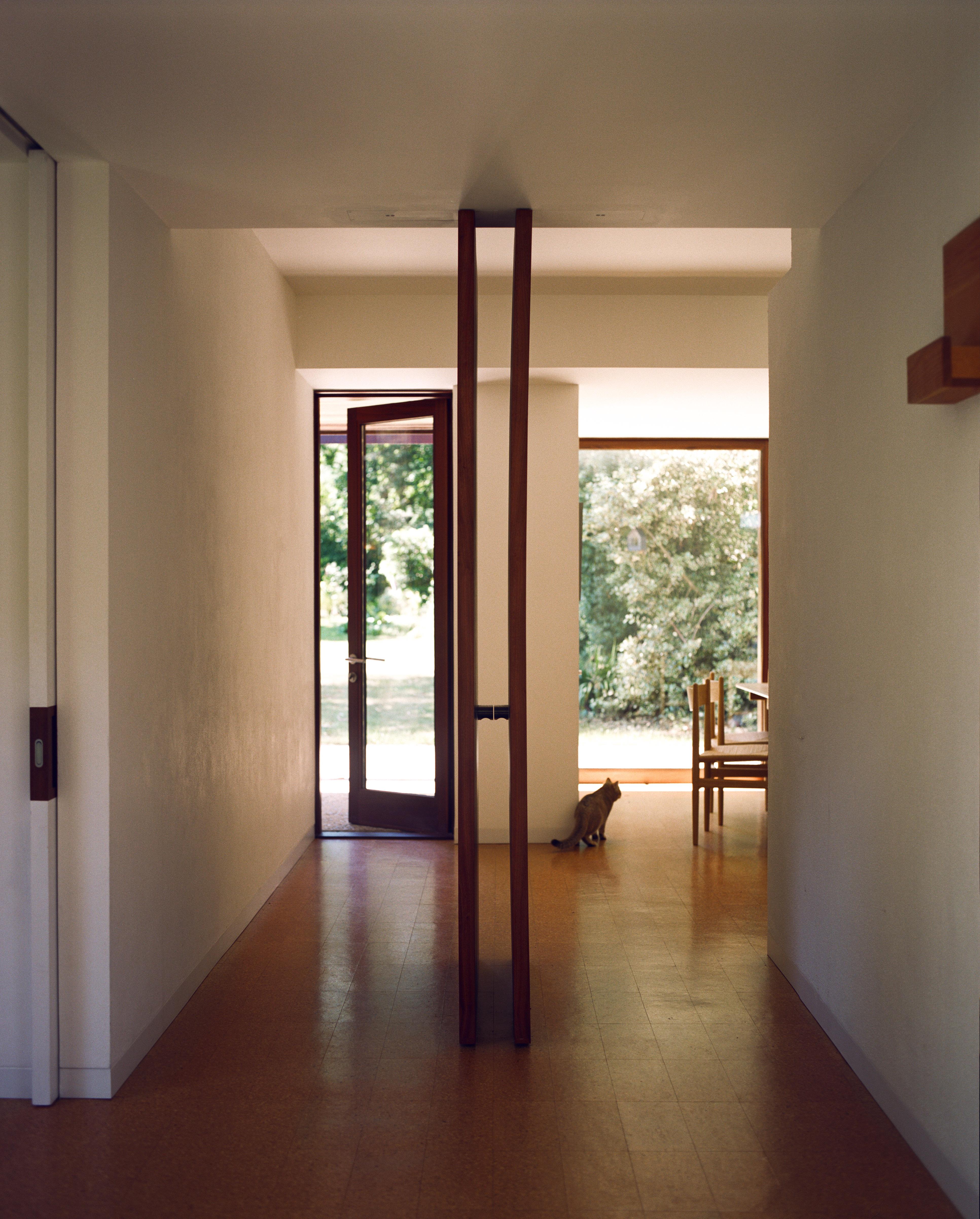
New glazing and a cork floor unite the interior
Cut to today, and the house was a venerable survivor, albeit deeply embedded in an overgrown landscape.
Smalley was commissioned by the owner – a previous client – to upgrade it for the modern era. As well as stripping out asbestos and upgrading the roof, the refurbishment saw whole swathes of the fabric seamlessly replaced.
Receive our daily digest of inspiration, escapism and design stories from around the world direct to your inbox.
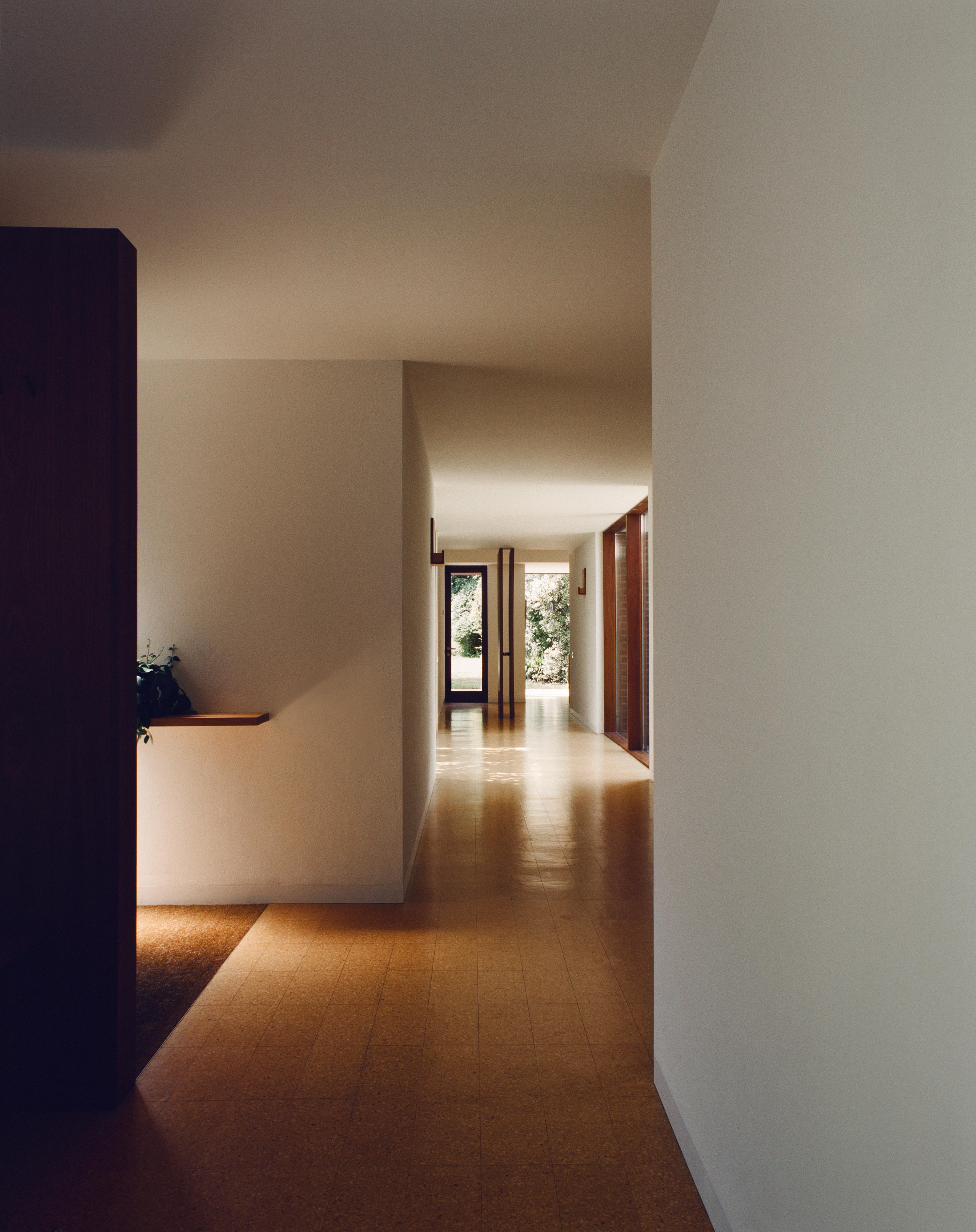
A long corridor runs through the spine of the house
The project added double-glazing and insulation throughout, carefully matched to the original proportions.
The two internal courtyards are separated by a glazed corridor and covered walkway, providing a sense of changing space as one moves through the house from living area to bedrooms.
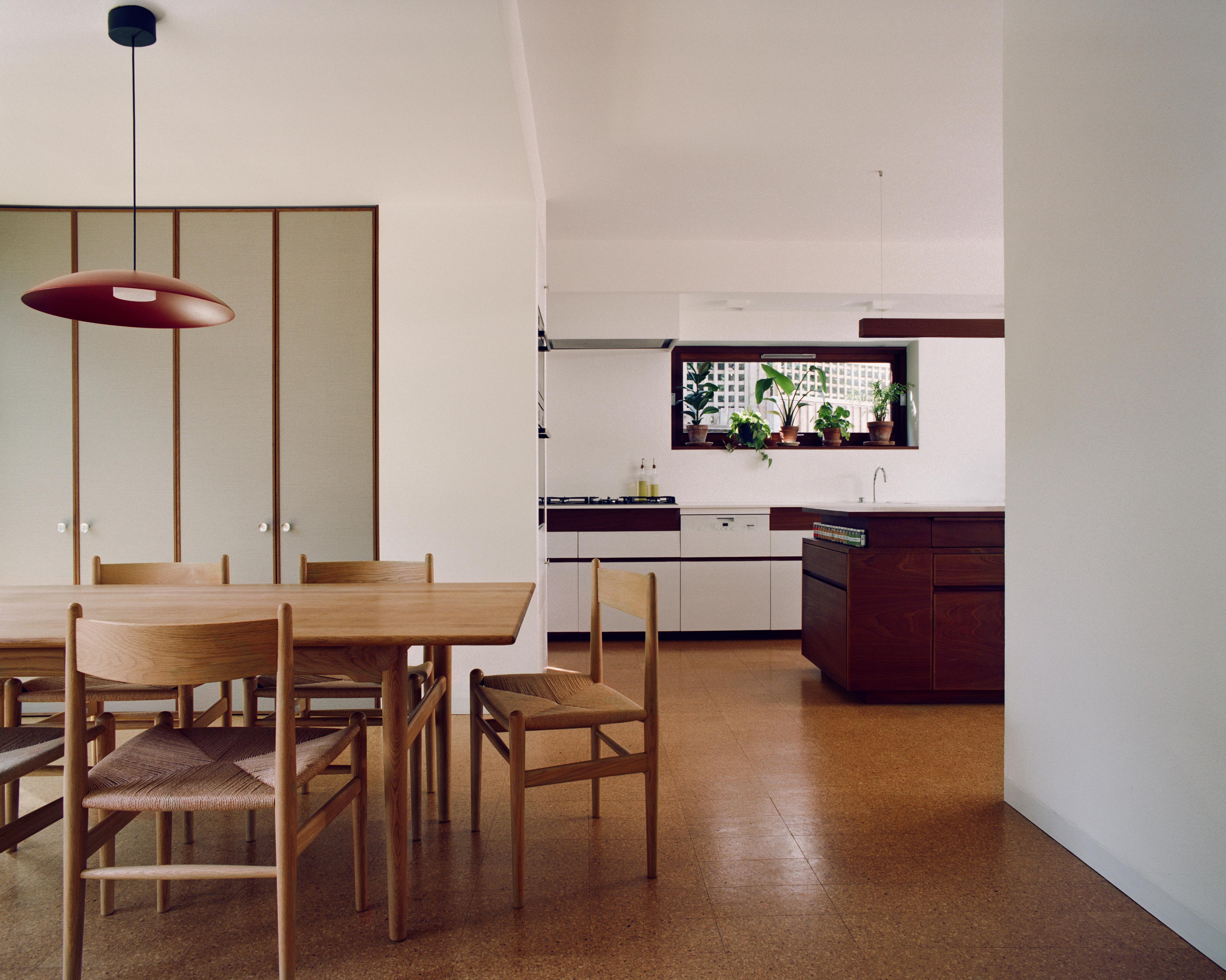
The dining chairs and table are by Hans Wegner for Carl Hansen & Søn, the pendant light is ‘HeadHat Plate’ by Santa & Cole
Smalley and his team created several bespoke pieces of furniture, including benches, lights, and the kitchen units, which are paired with classic pieces by Hans Wegner, Mies van der Rohe, and Alvar Aalto. The client also commissioned new wall-hangings from the textile designer Catarina Riccabona.
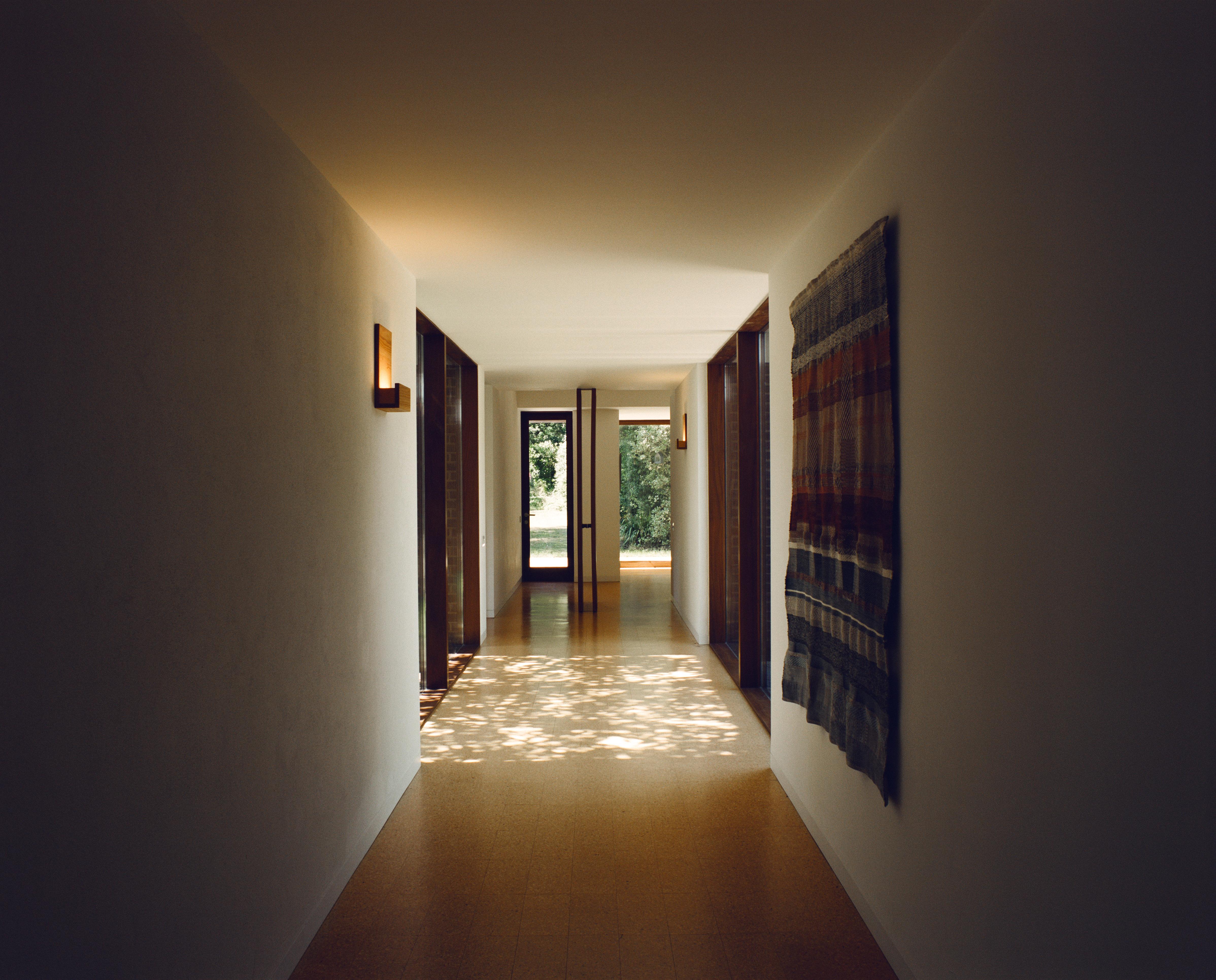
Bespoke wall-hangings in the main corridor
The refurbishment work also included the creation of a new second floor, carefully negotiated with the planners, reached by a top-lit staircase and housing a dark linen-lined master bedroom, with a cinematic view of the green surroundings.
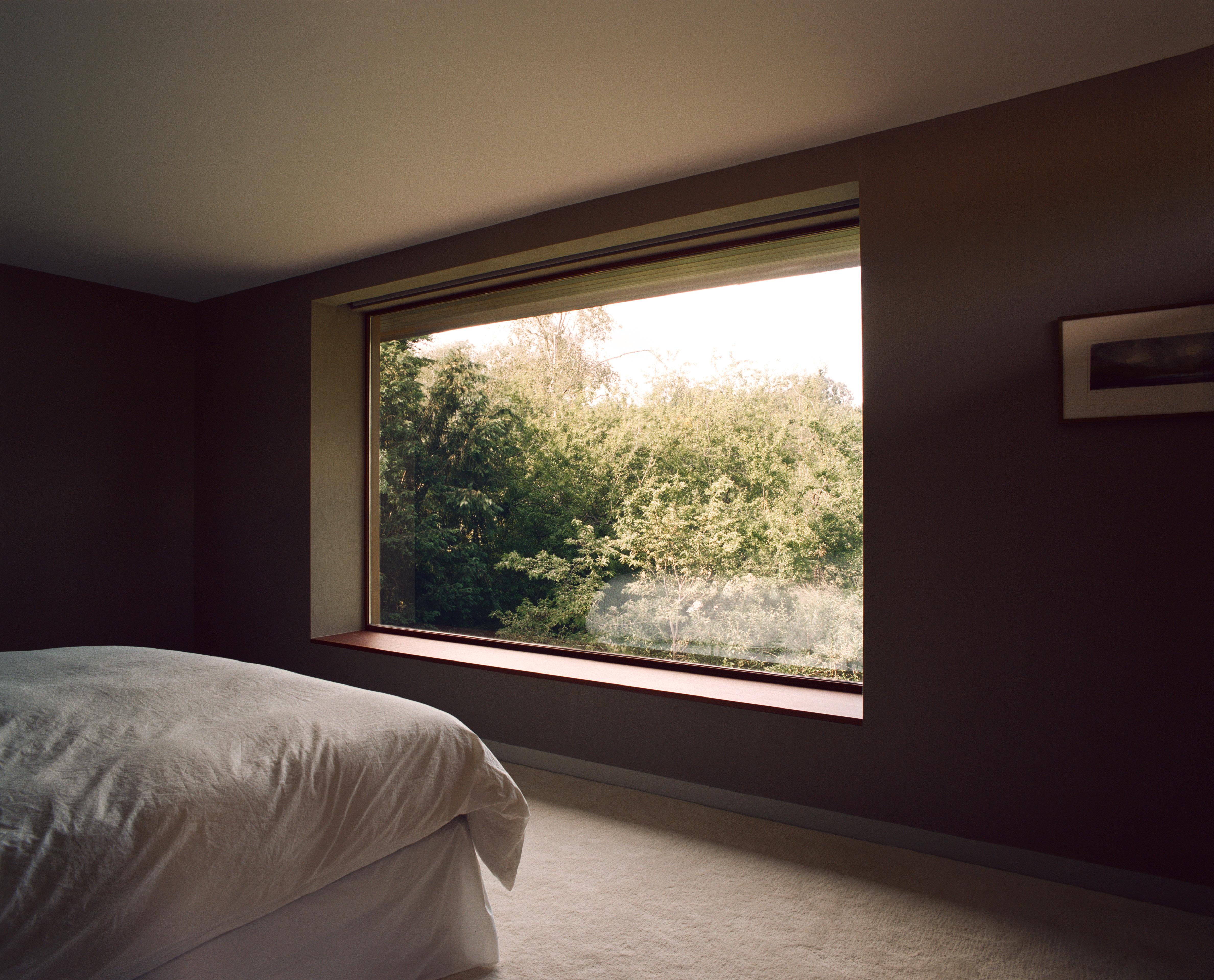
The main bedroom, with its dark linen walls
Downstairs, the kitchen was expanded, and a new bedroom added, with floors re-laid with new cork floor tiles to create a uniform sense of space.
‘The house has an openness, retaining the optimism of the modernist era it was built in,’ says Smalley, ‘It is an incredibly nice house to be in.’
Jonathan Bell has written for Wallpaper* magazine since 1999, covering everything from architecture and transport design to books, tech and graphic design. He is now the magazine’s Transport and Technology Editor. Jonathan has written and edited 15 books, including Concept Car Design, 21st Century House, and The New Modern House. He is also the host of Wallpaper’s first podcast.