An oasis of calm springs from Maggie’s Centre Oldham, designed by dRMM
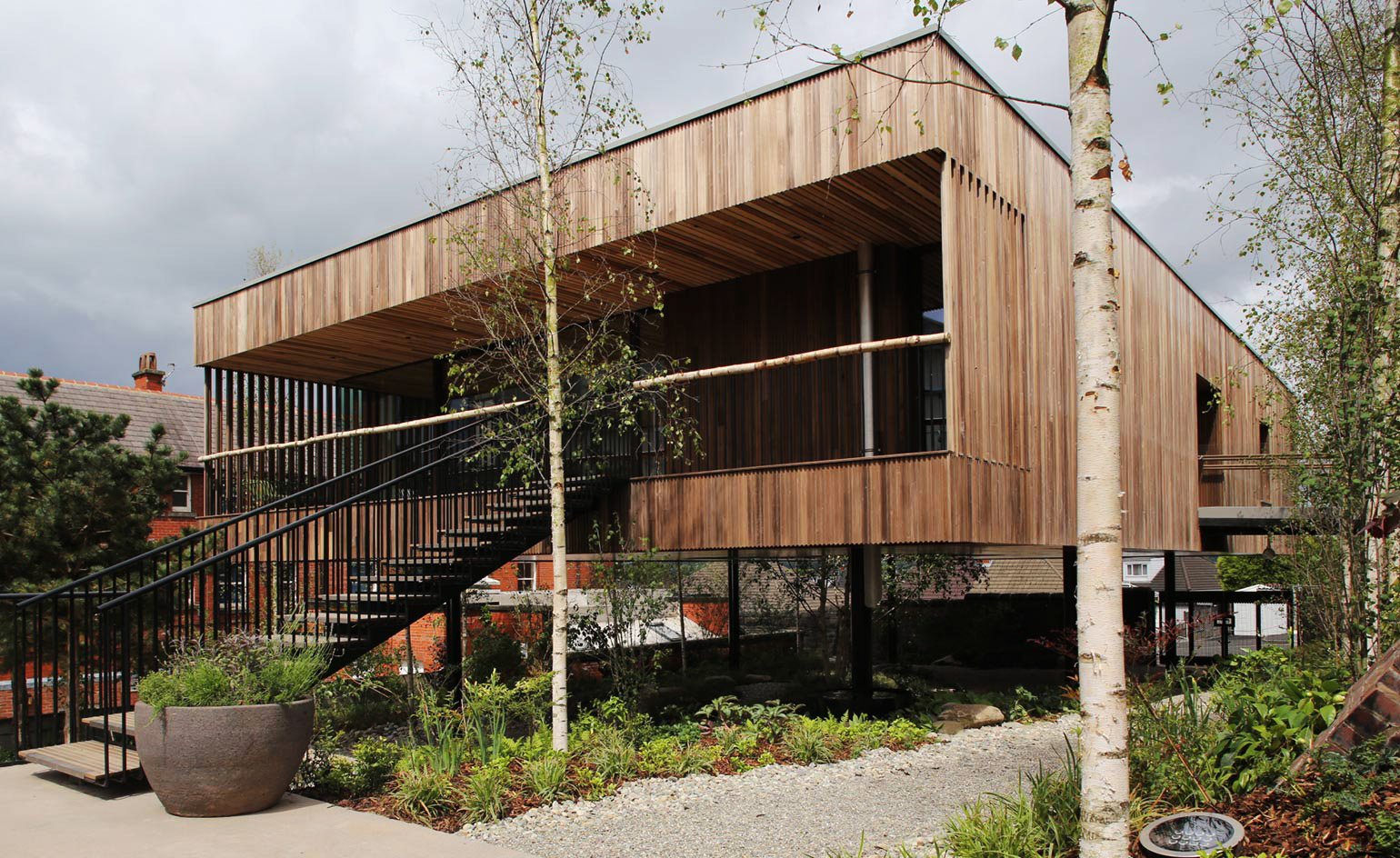
Receive our daily digest of inspiration, escapism and design stories from around the world direct to your inbox.
You are now subscribed
Your newsletter sign-up was successful
Want to add more newsletters?

Daily (Mon-Sun)
Daily Digest
Sign up for global news and reviews, a Wallpaper* take on architecture, design, art & culture, fashion & beauty, travel, tech, watches & jewellery and more.

Monthly, coming soon
The Rundown
A design-minded take on the world of style from Wallpaper* fashion features editor Jack Moss, from global runway shows to insider news and emerging trends.

Monthly, coming soon
The Design File
A closer look at the people and places shaping design, from inspiring interiors to exceptional products, in an expert edit by Wallpaper* global design director Hugo Macdonald.
Alex de Rijke, founding director of dRMM, describes the latest Maggie’s Centre in Oldham as a straightforward box with a powerful void in the centre. Located near Manchester, the new cancer support centre has sunshine yellow flooring and corrugated-style timber cladding.
The single-storey building stands on legs over a gravelled garden area. One birch tree has been planted in the centre of the garden and is enveloped by the void’s asymmetrical glazing. ‘The idea was of a kind of treehouse in its wood,’ says de Rijke. ‘I knew that we didn’t need to do much more than bring the outside into the building.’
The firm sited the centre on a northerly corner site of The Royal Oldham Hospital – a space formerly occupied by a mortuary. From there, its north-facing glazed wall has inspiring views to the Pennines.
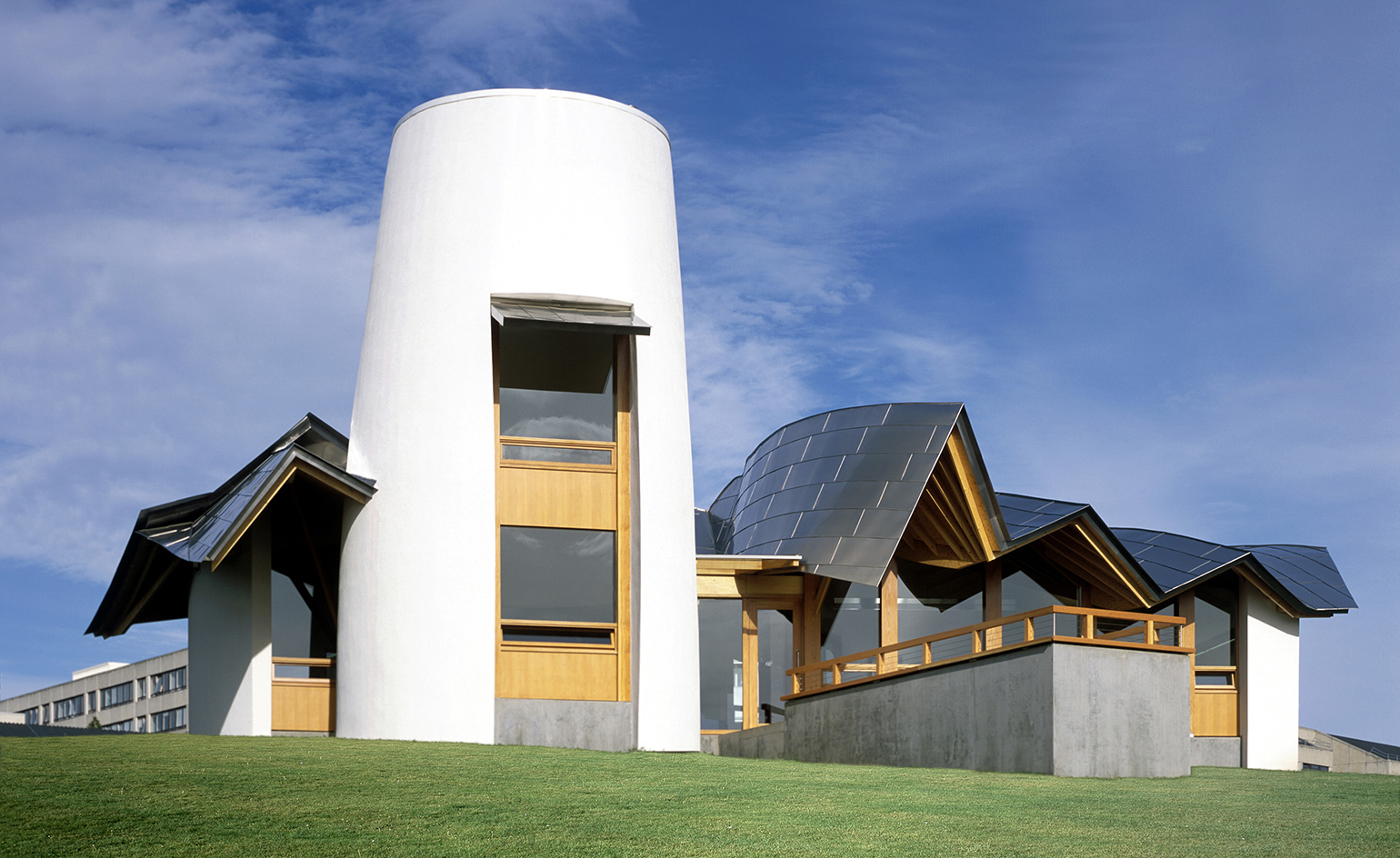
Explore the architecture of Maggie’s Centres in the UK, including this Frank Gehry-designed facility in Dundee.
On approaching the centre, the scent of tulipwood – a cross-laminated hardwood – wafts over a short footbridge. Timber is a key ingredient throughout, from the door handles and the slatted ceiling to the kitchen’s walnut-topped counter and large round table.
The wood is off-set by a poured resin floor, and the tall doors – all in an unexpectedly bright yellow. More warmth is expressed through grey felt, used to frame doorways and as a backing to the seating nooks. Meanwhile a full-height reversible curtain loop by Dutch designer Petra Blaisse can cordon off one part of the open plan space for privacy.
‘This is a reaction to hospital design and the reminder that it can be different from the depressing norms of the hospital environment,’ says de Rijke. Maggie’s Oldham is the latest in a string of centres by high-profile and interesting architects at hospitals across the UK and beyond.
London-based dRMM join Frank Gehry, the late Zaha Hadid, Rem Koolhaas, Snøhetta, Amanda Levete and Herzog & de Meuron, among others. The blockbuster line-up surely makes Maggie’s CEO (and former cancer nurse) Laura Lee one of the most significant commissioners of contemporary architecture.
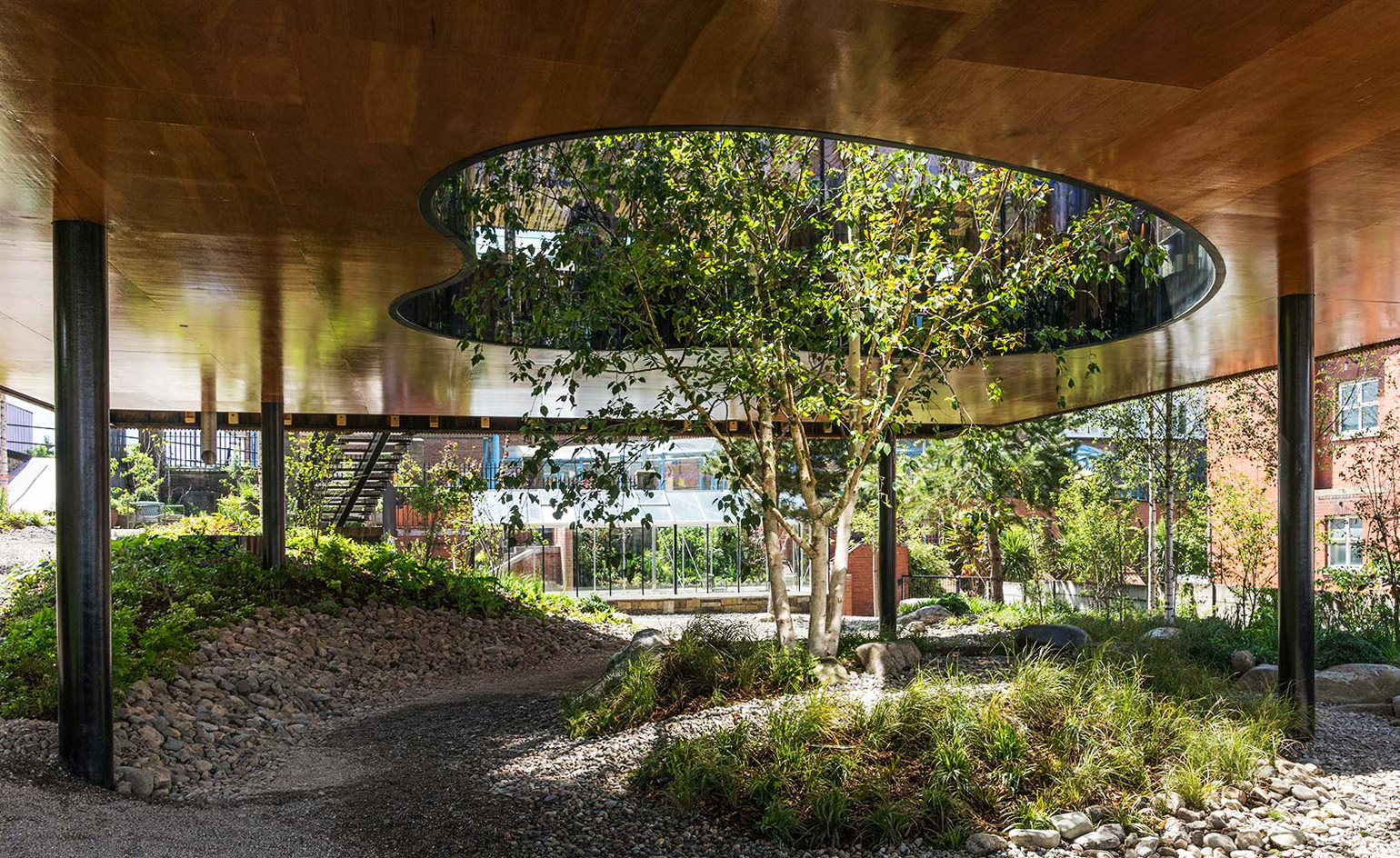
The single-storey building stands on legs over a gravelled garden area.
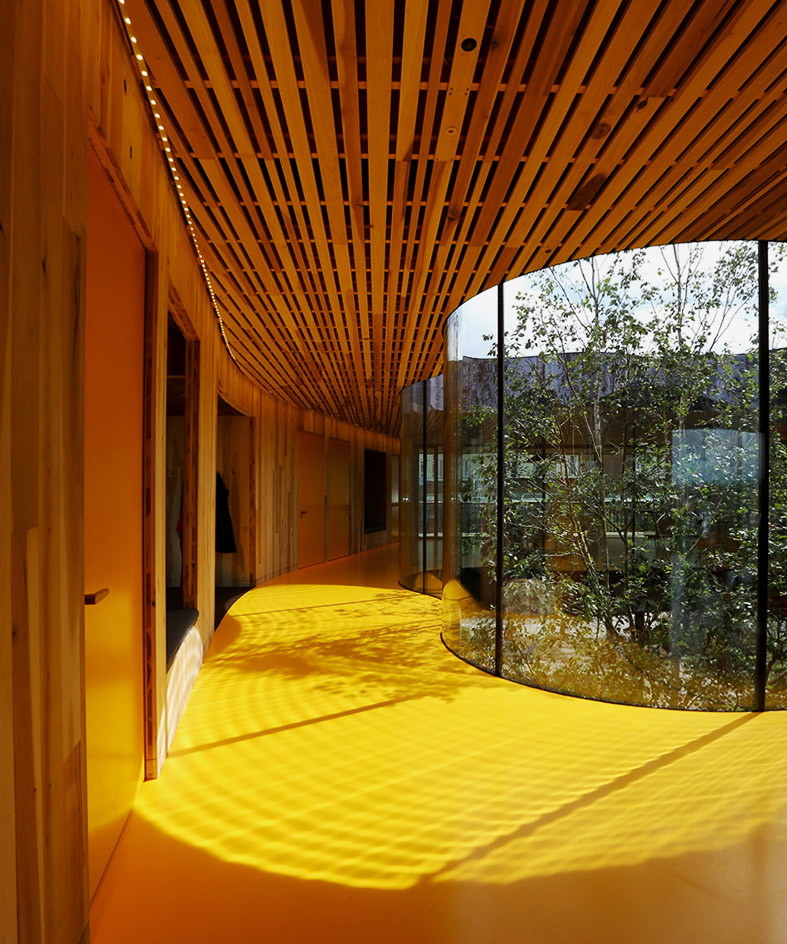
Tulipwood is used widely throughout the project, chosen because of its warmth and positive health benefits.
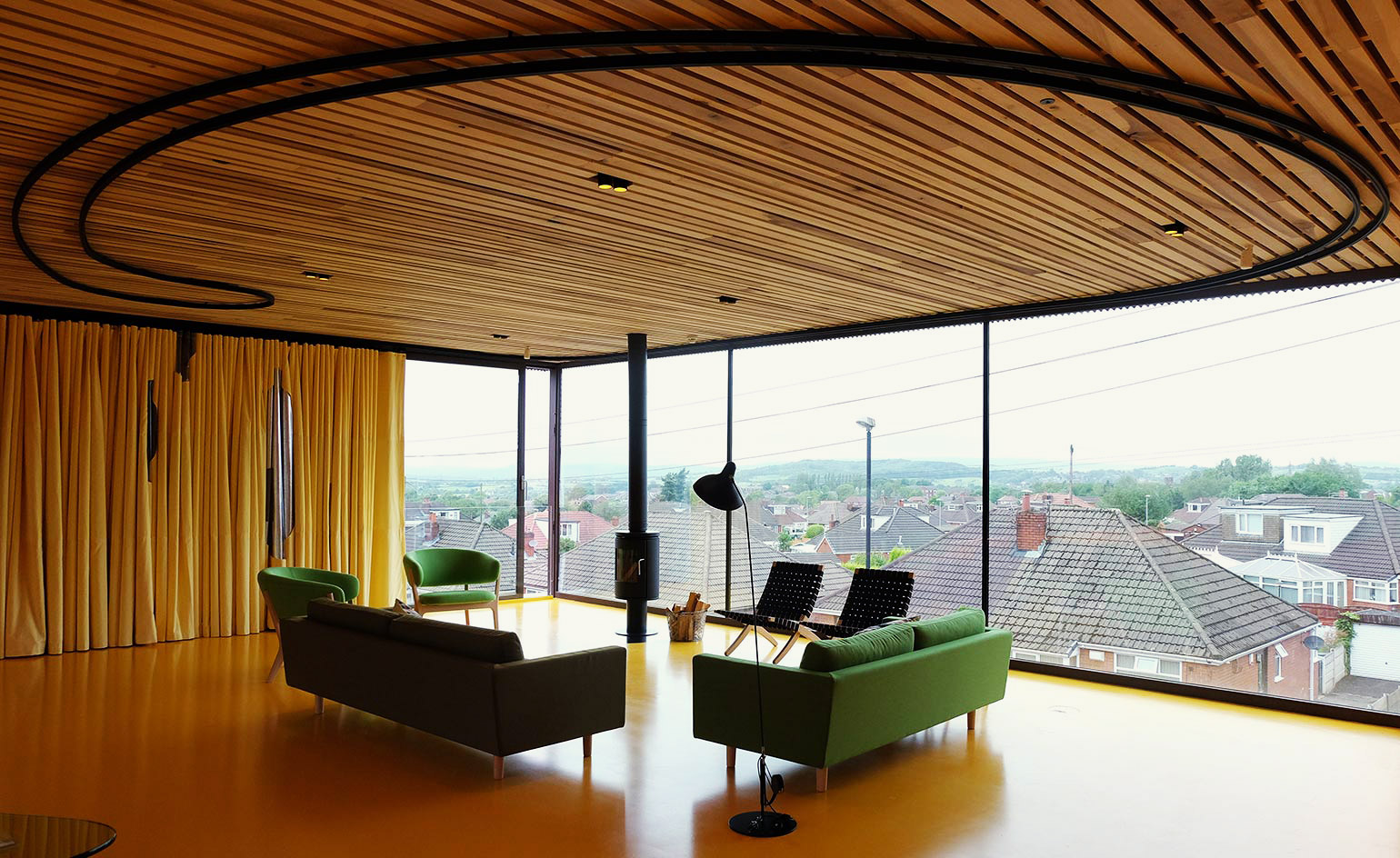
The elevated building is open plan with exposed timber and glazing.
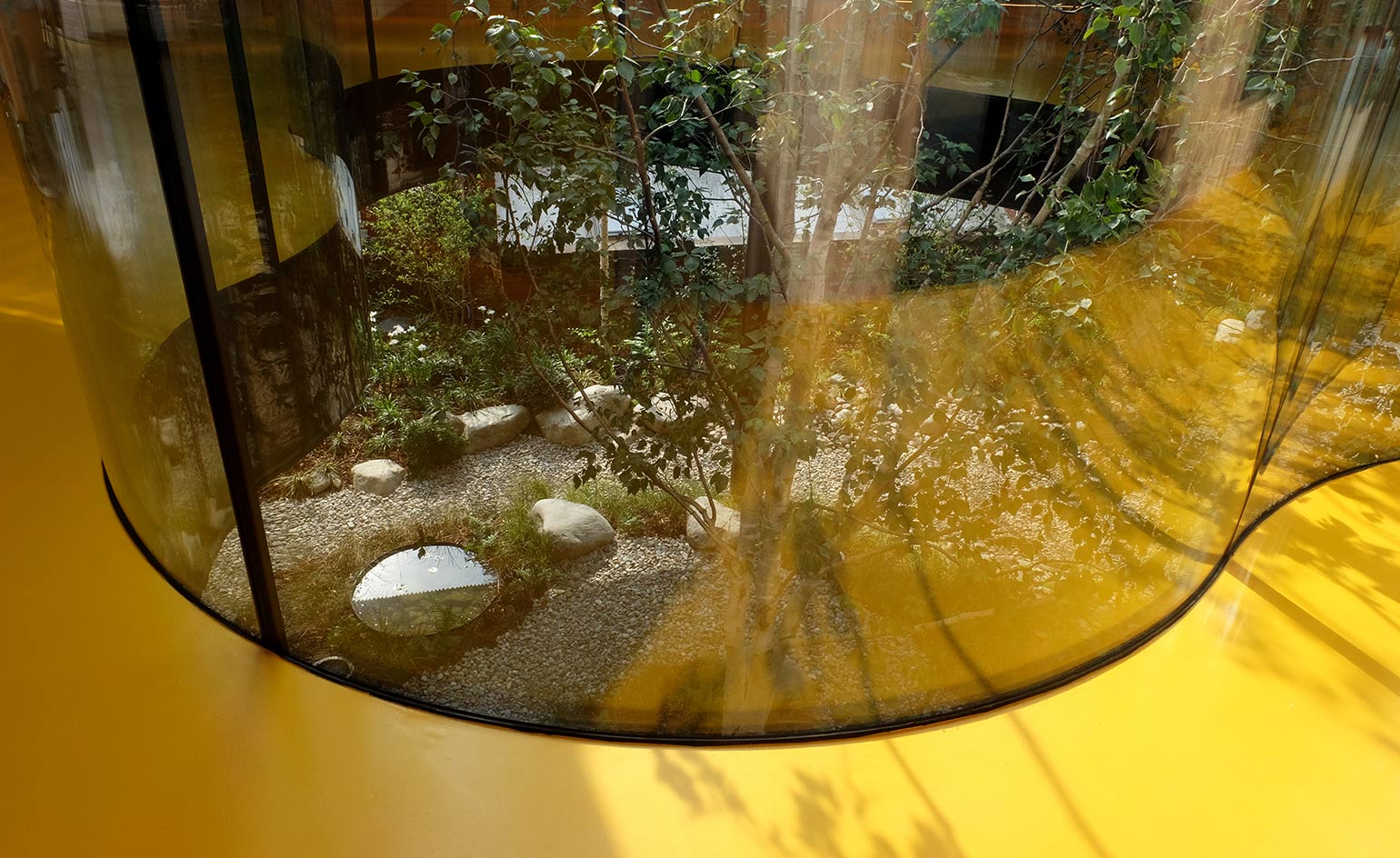
Curved glazing brings nature into the interior from below.
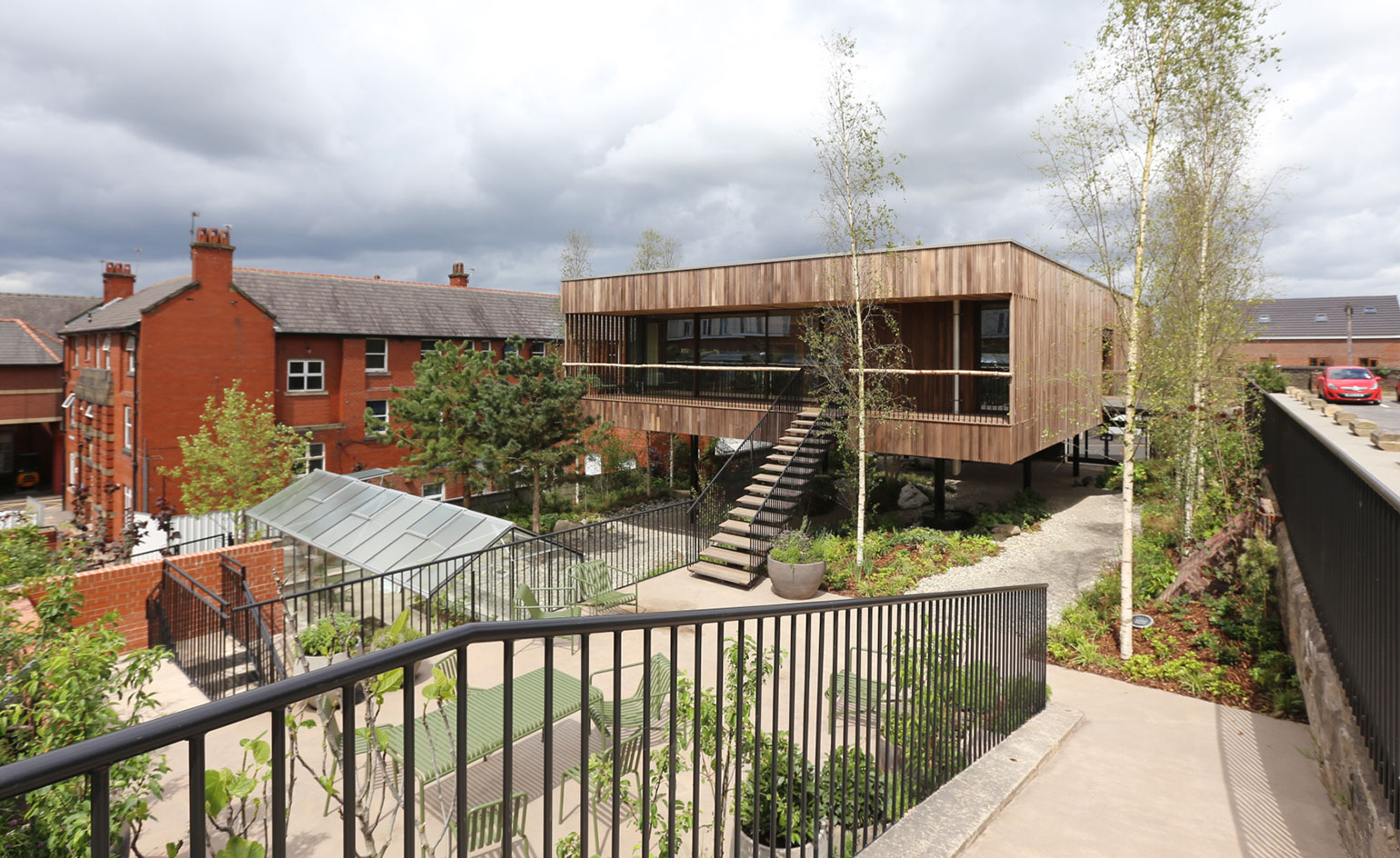
Maggie’s is a charity that provides practical and emotional support to people living with cancer.
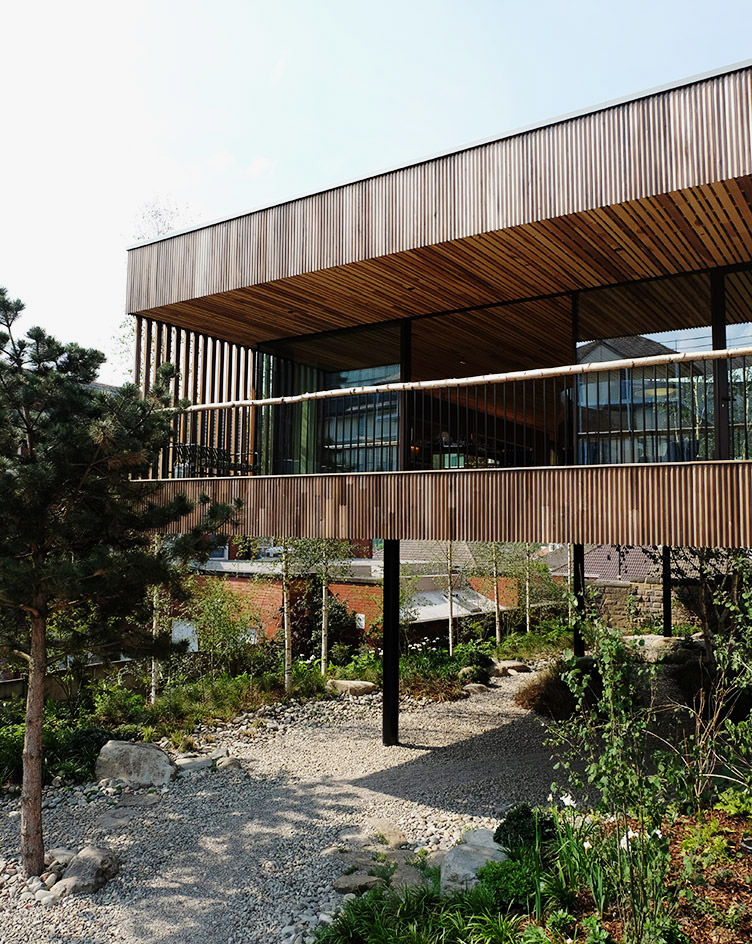
Tulipwood is one of the most sustainable timber species because of how fast it replenishes, through natural growth alone
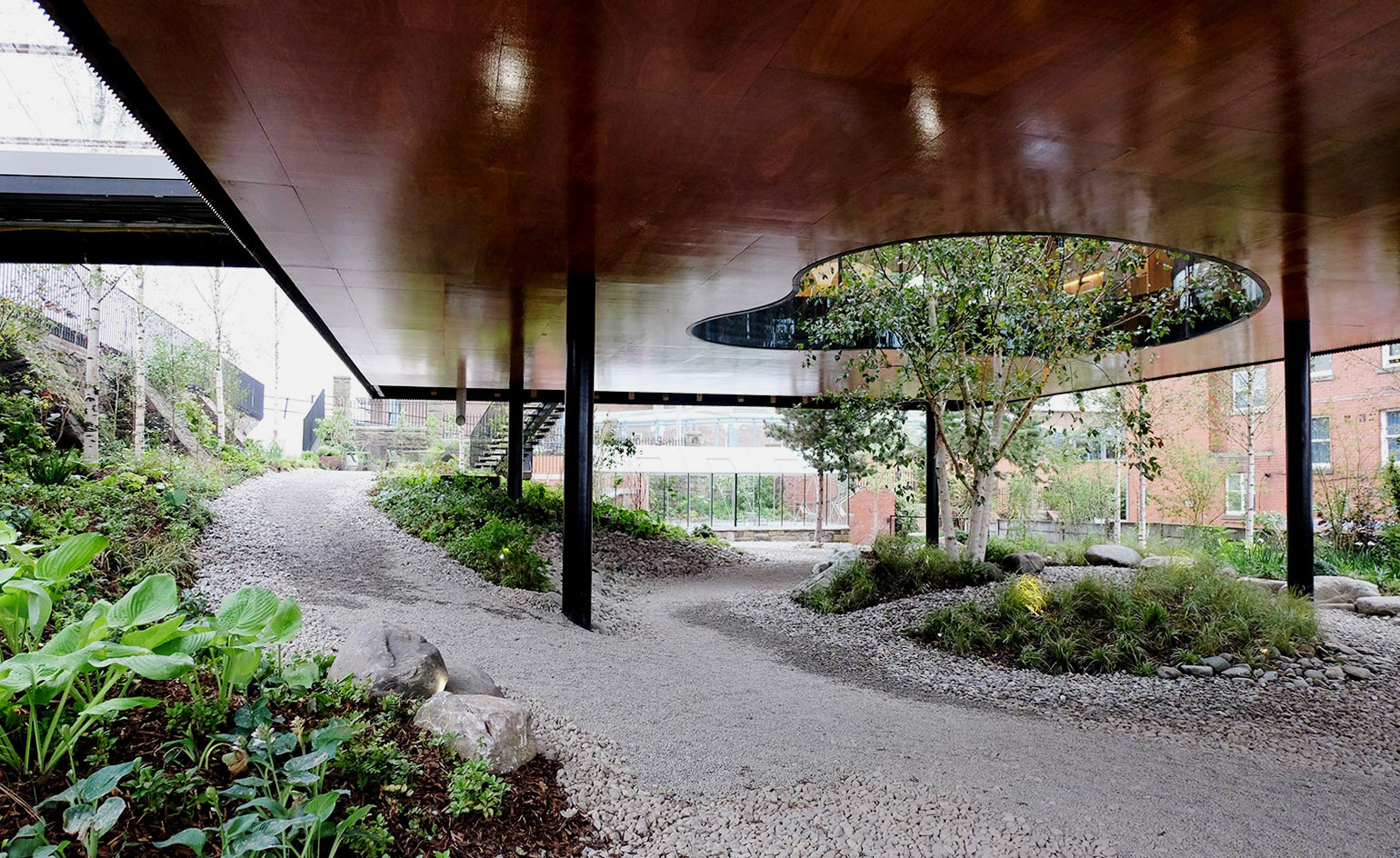
A landscaped garden beneath the building grows up organically through the building.
INFORMATION
For more information, visit the Maggie’s Centre website and the dRMM Architects website
Receive our daily digest of inspiration, escapism and design stories from around the world direct to your inbox.
Clare Dowdy is a London-based freelance design and architecture journalist who has written for titles including Wallpaper*, BBC, Monocle and the Financial Times. She’s the author of ‘Made In London: From Workshops to Factories’ and co-author of ‘Made in Ibiza: A Journey into the Creative Heart of the White Island’.