The Maggie’s Centres setting the standard for healthcare design
From Frank Gehry to Amanda Levete, starchitects are designing the highest-standard facilities for cancer support at Maggie’s Centres, proving that design can be wholesome, holistic and beneficial to recovery. Here, we round up some of the striking centres making a difference across the UK...

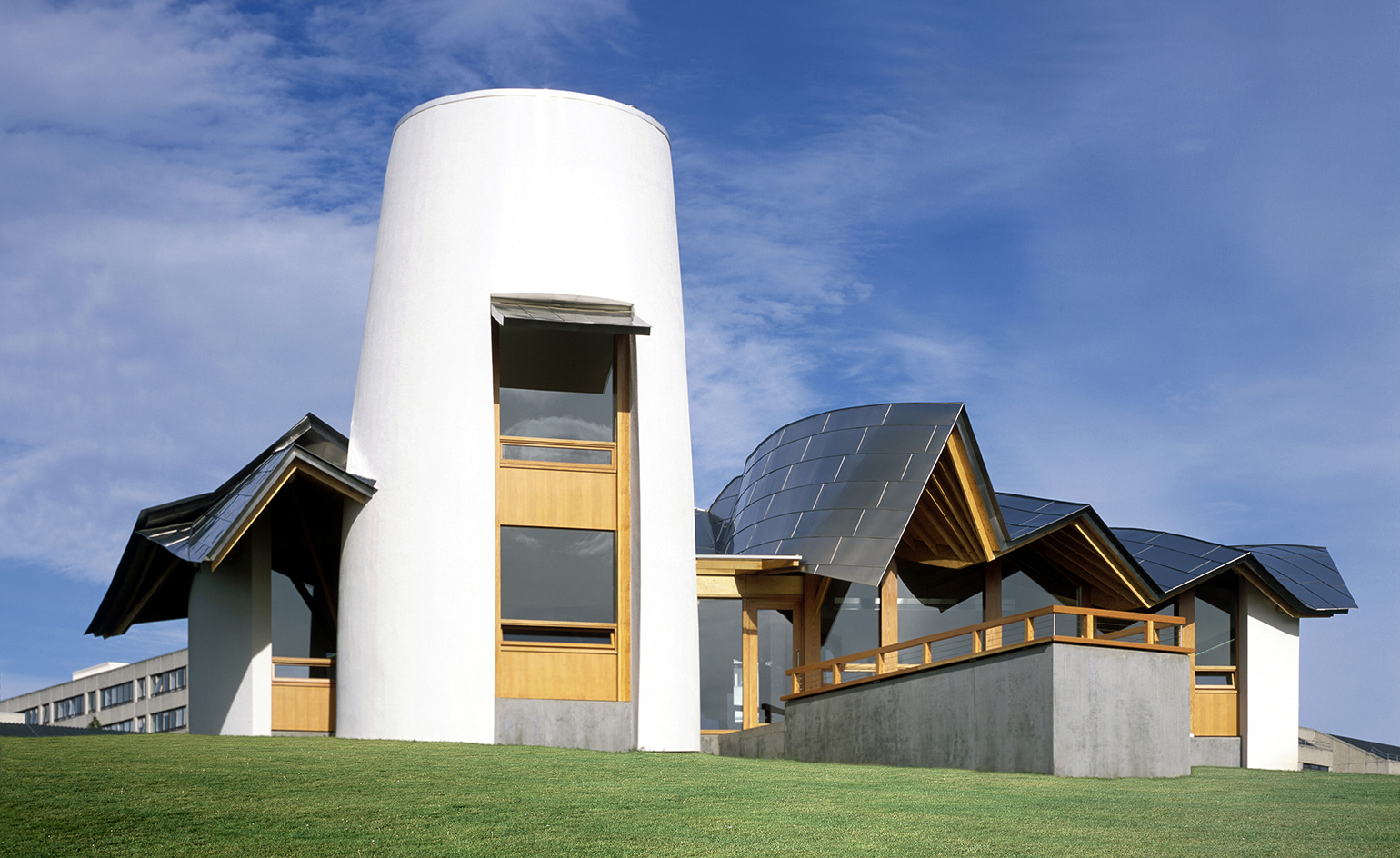
Location: Ninewells Hospital, Dundee, Scotland
Architect: Frank Gehry Associates
Completed: 2003
Key features: Modelled on a traditional Scottish ‘butt n’ ben’ dwelling, wavy silver roof, Arabella Lenox-Boyd-designed garden and labyrinth
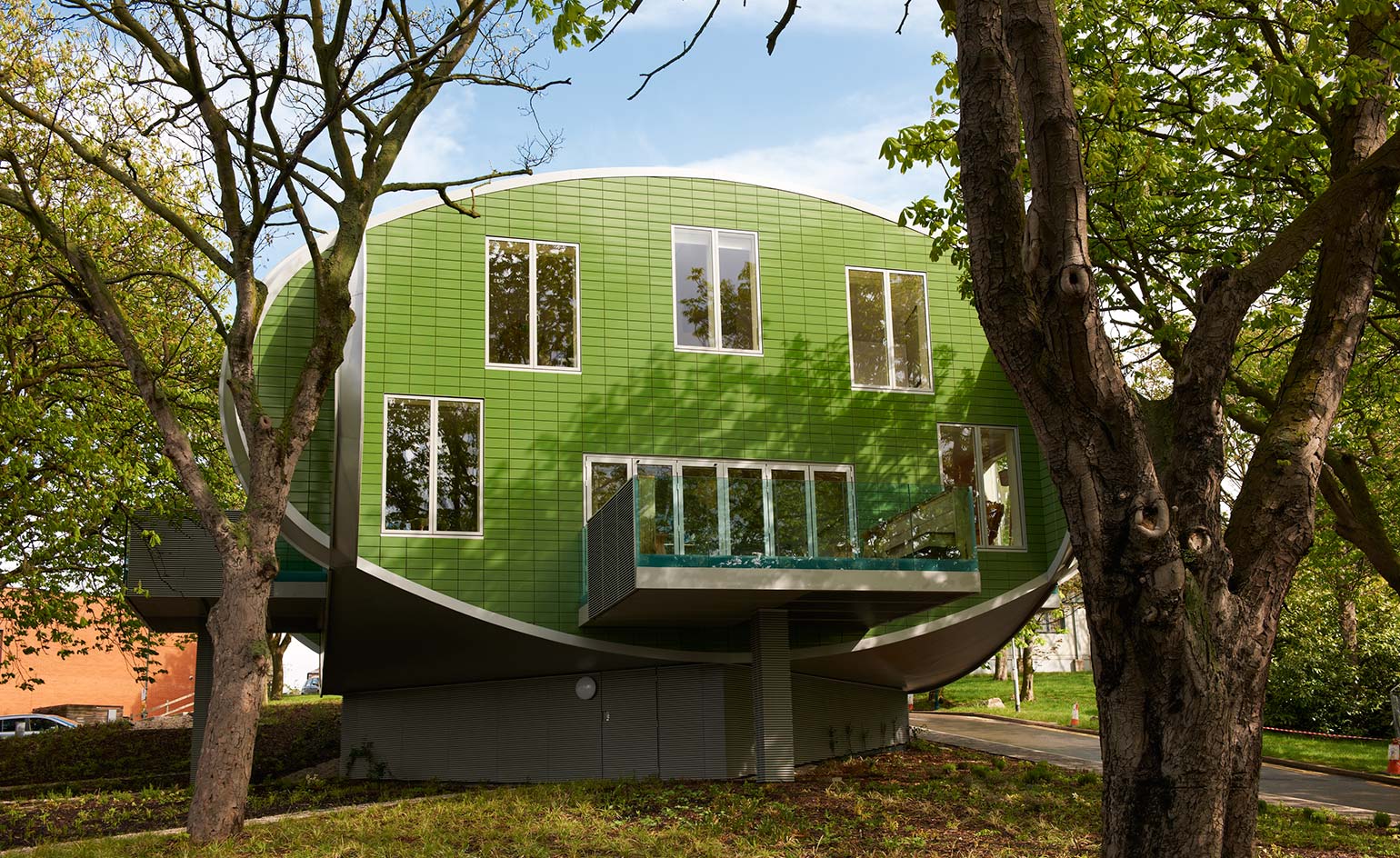
Location: Nottingham, Nottinghamshire, England
Architect: CZWG and Sir Paul Smith
Completed: 2011
Key features: Generous height, near-symmetrical design, open plan design, Sir Paul Smith interiors
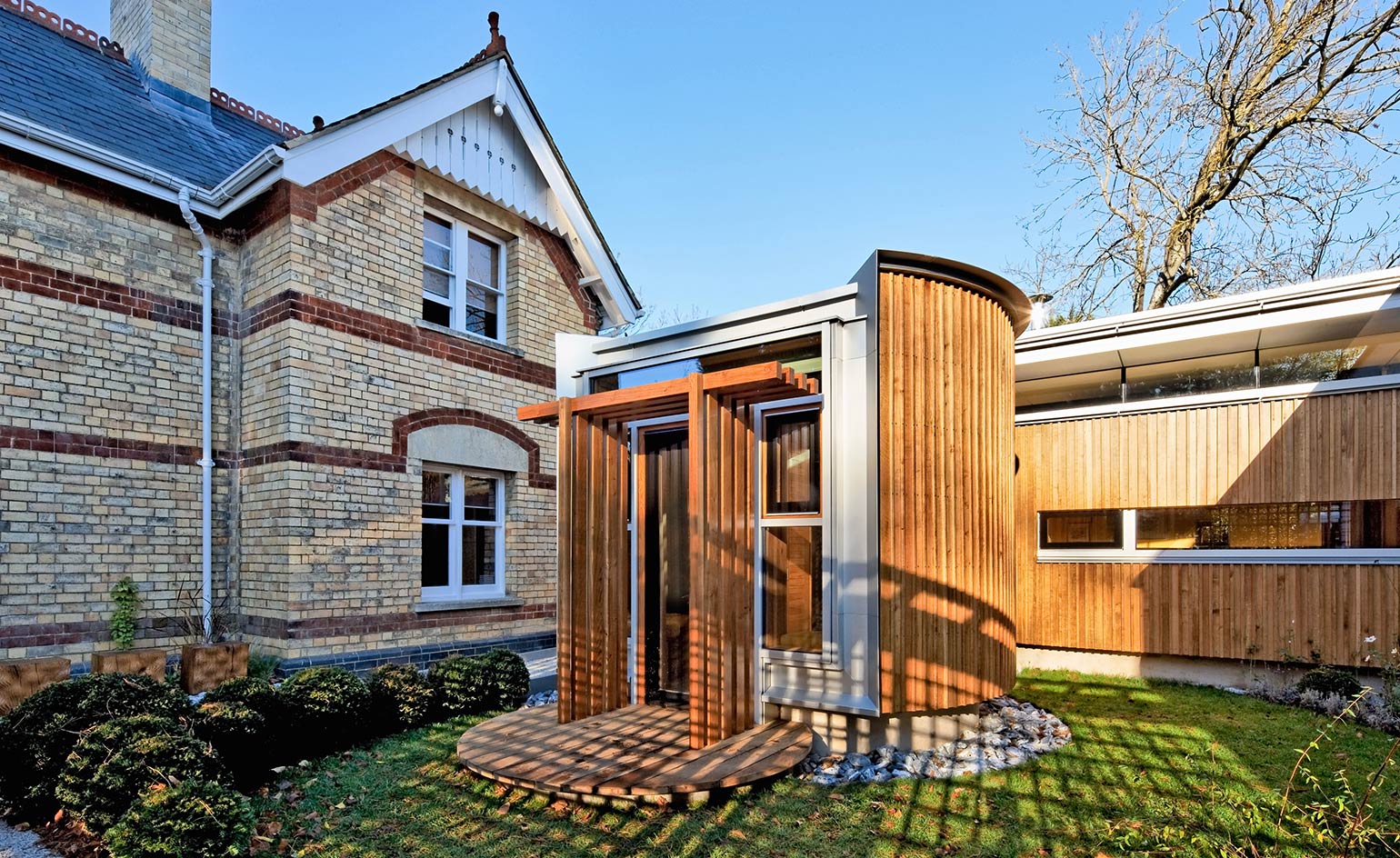
Location: Cheltenham, Gloucestershire, England
Architect: MJP Architects
Completed: 2010
Key features: Extension to the existing Victorian Grade II-listed Pool Keeper’s Lodge, exterior cladding made of locally sourced hardwood, winged roof, semi-circular ‘refuges’ offer secluded spaces for counselling
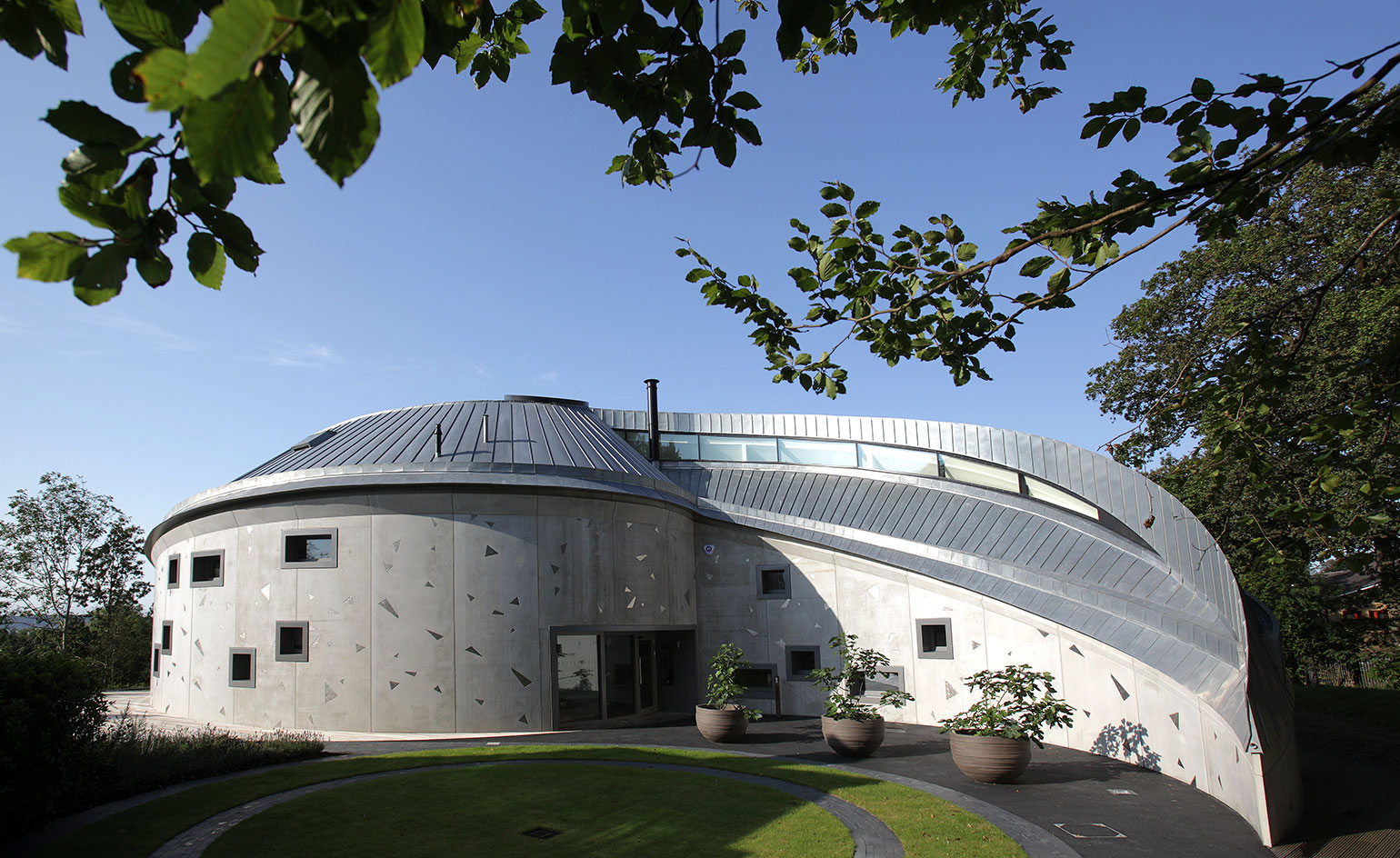
Location: Singleton Hospital, Swansea, Wales
Architects: Kisho Kurokawa and Garbers & James
Completed: 2011
Key features: Concrete spiral façade with titanium plates, curved zinc metal roof
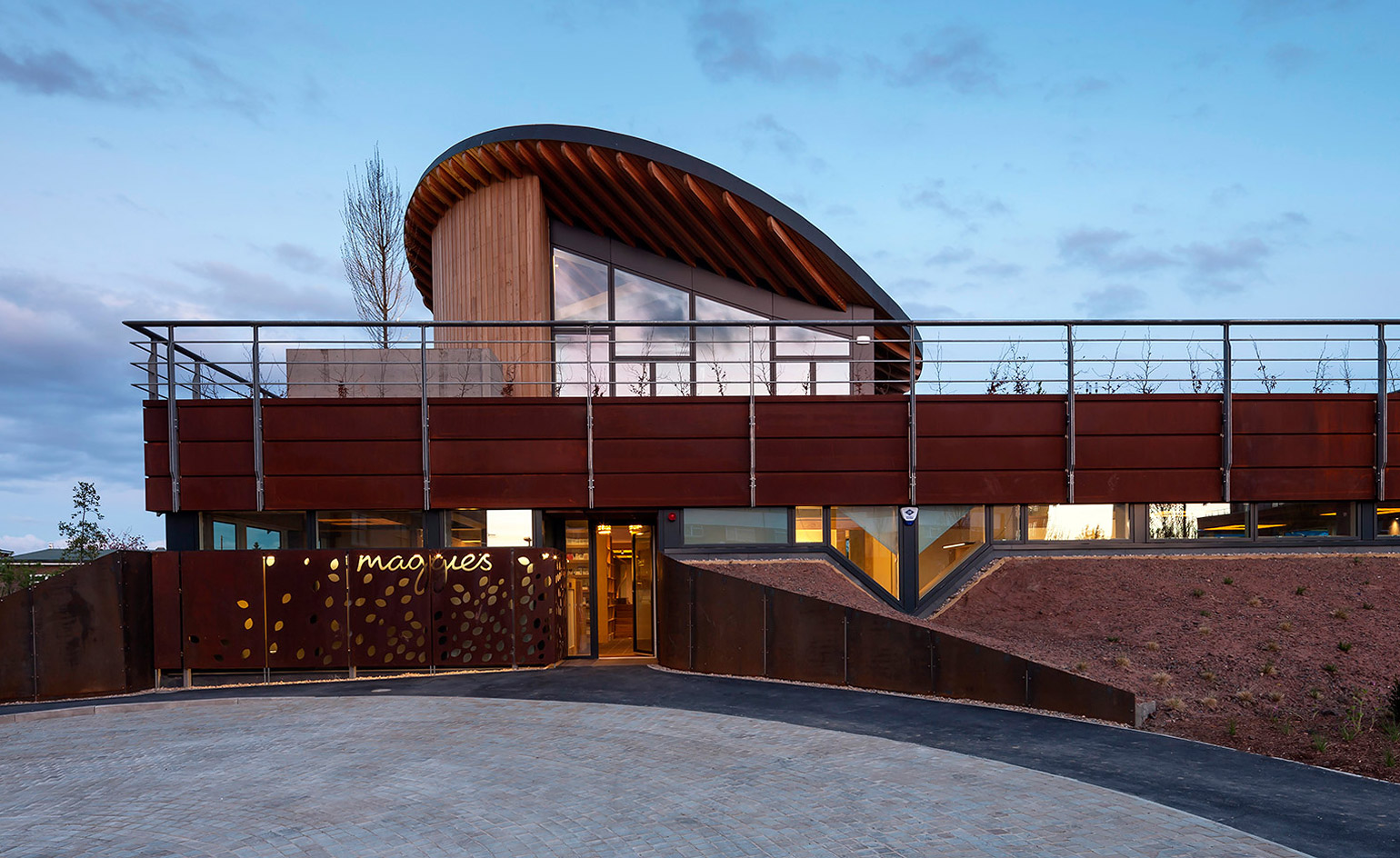
Location: Newcastle upon Tyne, Tyne and Wear, England
Architect: Cullinan Studio
Completed: 2013
Key features: L-shaped plan, low-energy design, roof garden with bowling green
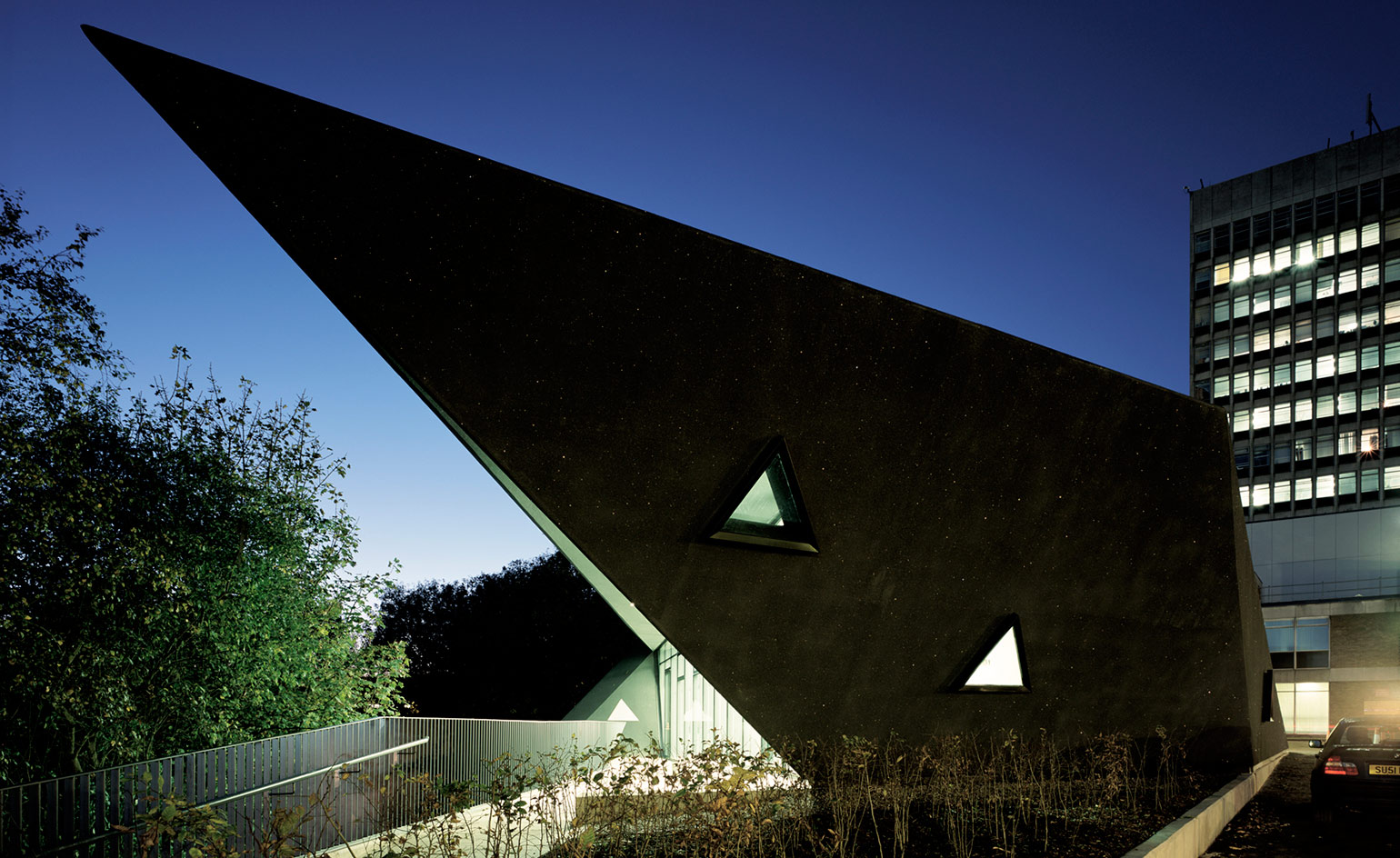
Location: Kircaldy Hospital, Fife, Scotland
Architect: Zaha Hadid Architects
Completed: 2006
Key features: Zaha Hadid’s first permanent structure in the UK, triangular windows, sweeping black roof
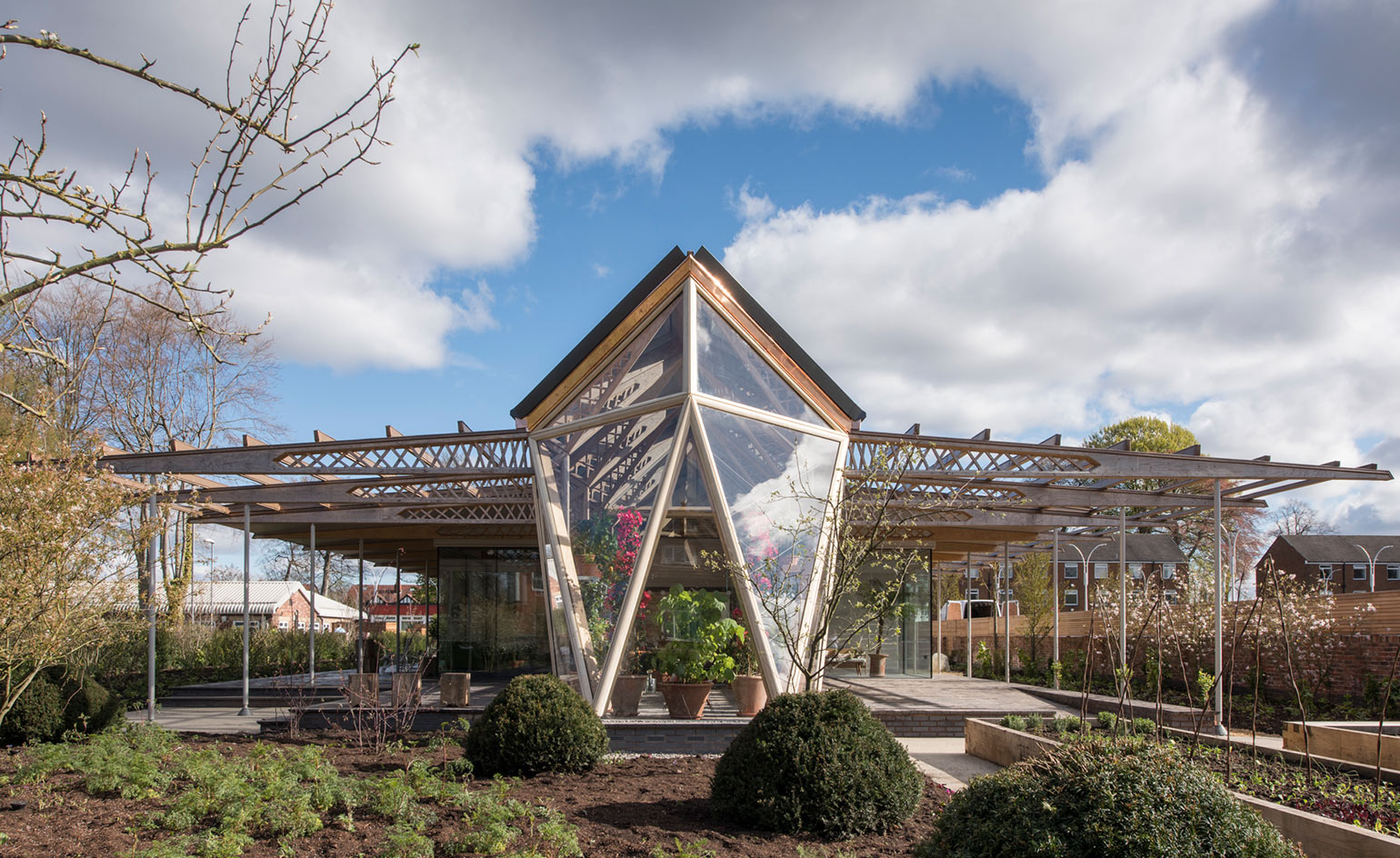
Location: Manchester, Greater Manchester, England
Architect: Foster + Partners
Completed: 2016
Key features: Symmetrical design, roof angles up at the centre to create a slim mezzanine, intricate timber frame
Receive our daily digest of inspiration, escapism and design stories from around the world direct to your inbox.
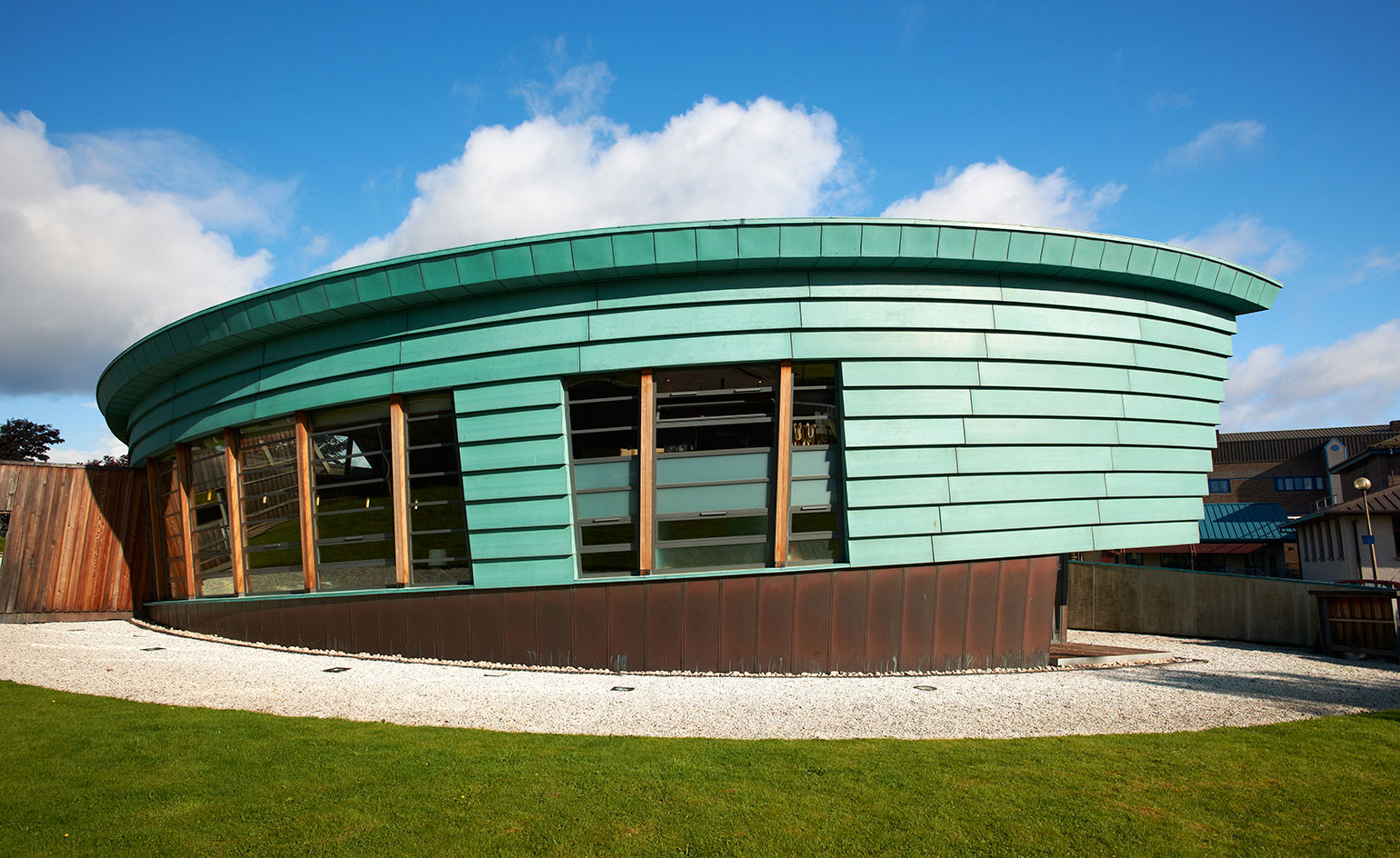
Location: Raigmore Hospital, Highlands, Scotland
Architect: Page\Park Architects
Completed: 2005
Key features: Green copper-clad timber frame, spiral structure inspired by mitosis or the division of cells
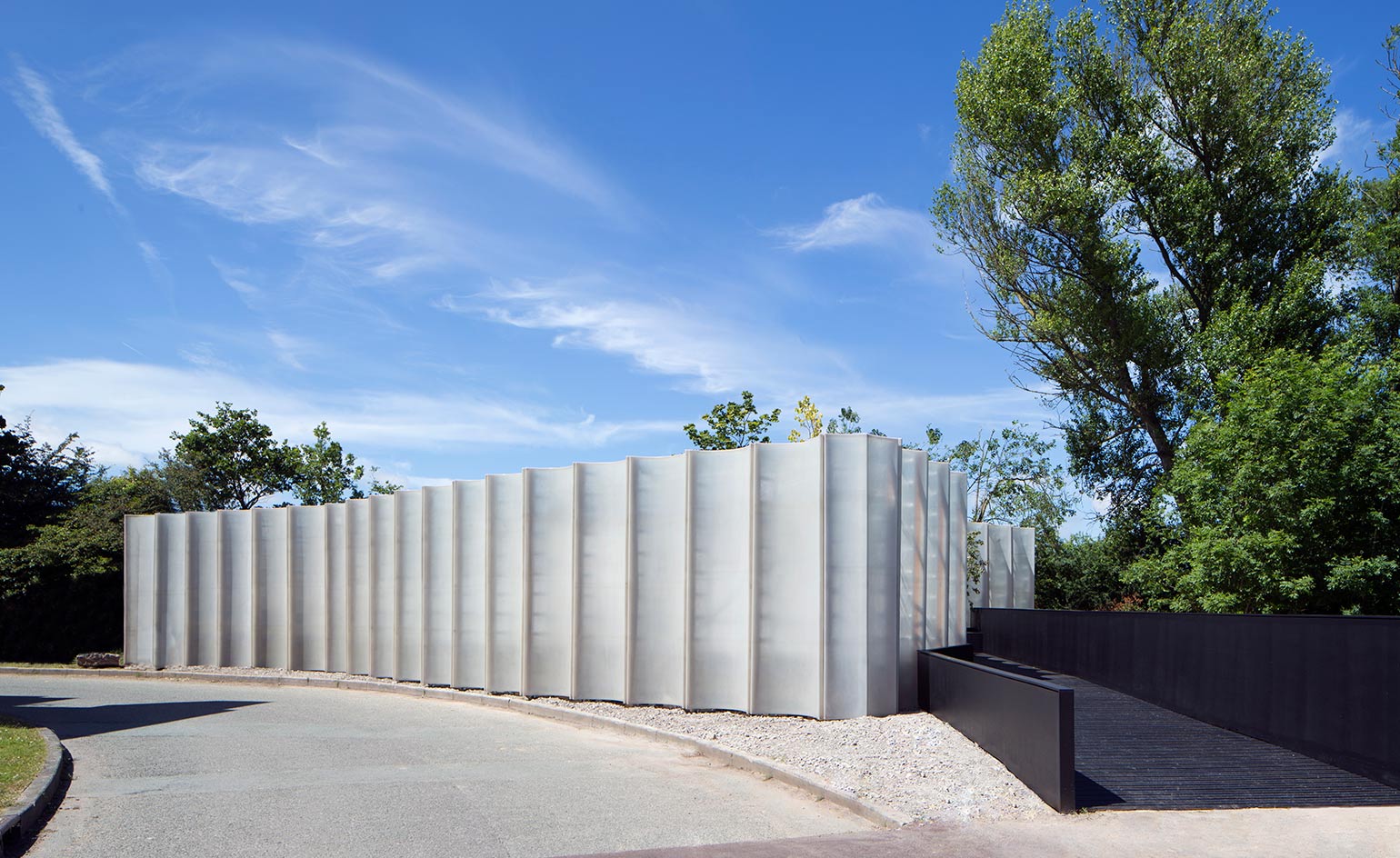
Location: Clatterbridge, Merseyside, England
Architect: Carmody Groarke
Completed: 2014
Key features: First temporary Maggie’s Centre, incorporates seven existing structures including the 11m-long ‘London Dresser’ commissioned for the 2012 London Olympics, panoramic views over the Wirral farming fields
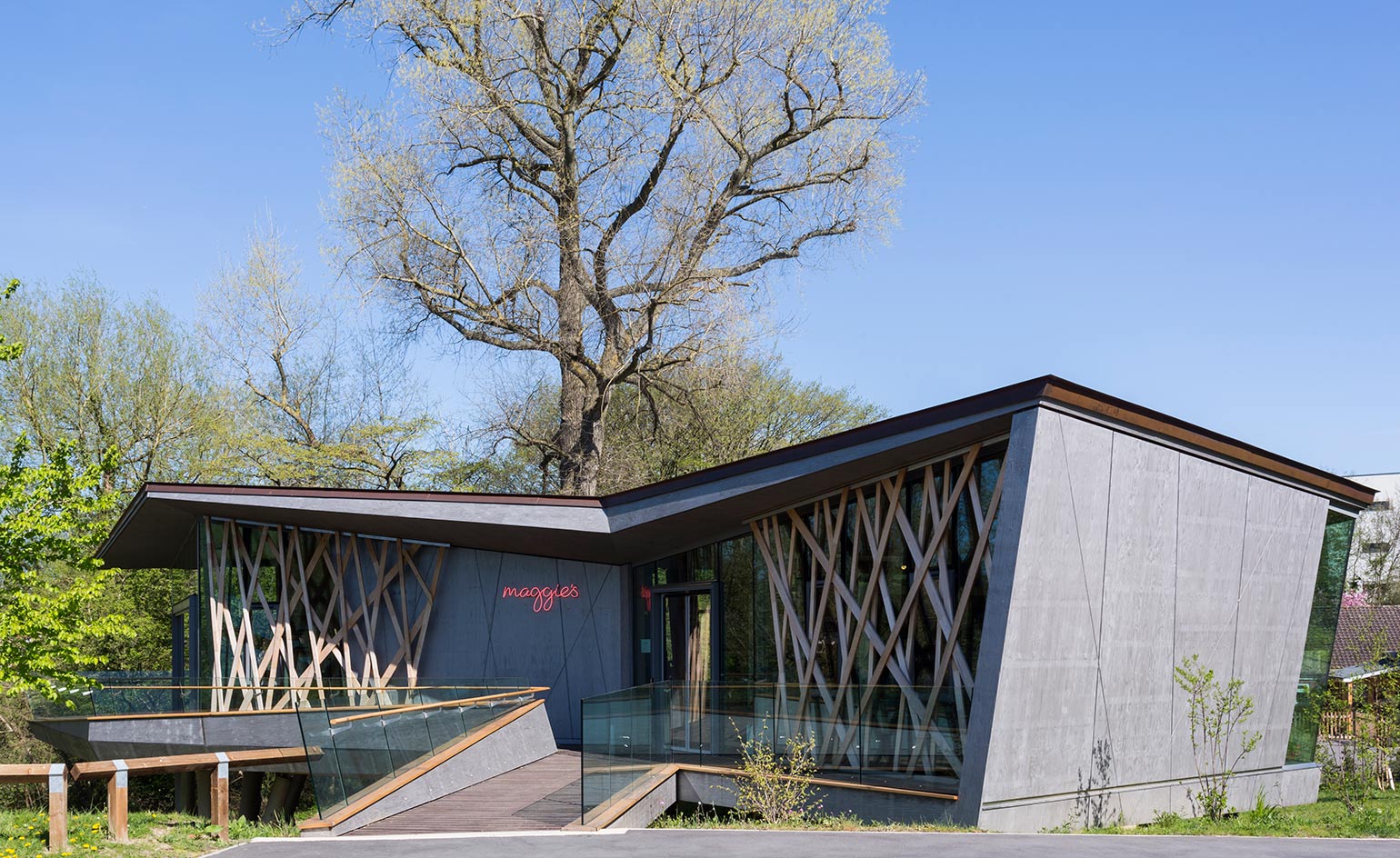
Location: Oxford, Oxfordshire, England
Architect: Wilkinson Eyre
Completed: 2014
Key features: Timber treehouse design supported on stilts, angular geometry maximises the relationship between the inside spaces and sylvan surrounds
Ellie Stathaki is the Architecture & Environment Director at Wallpaper*. She trained as an architect at the Aristotle University of Thessaloniki in Greece and studied architectural history at the Bartlett in London. Now an established journalist, she has been a member of the Wallpaper* team since 2006, visiting buildings across the globe and interviewing leading architects such as Tadao Ando and Rem Koolhaas. Ellie has also taken part in judging panels, moderated events, curated shows and contributed in books, such as The Contemporary House (Thames & Hudson, 2018), Glenn Sestig Architecture Diary (2020) and House London (2022).
