Lord Richard Rogers announces new fellowship scheme at Wimbledon House
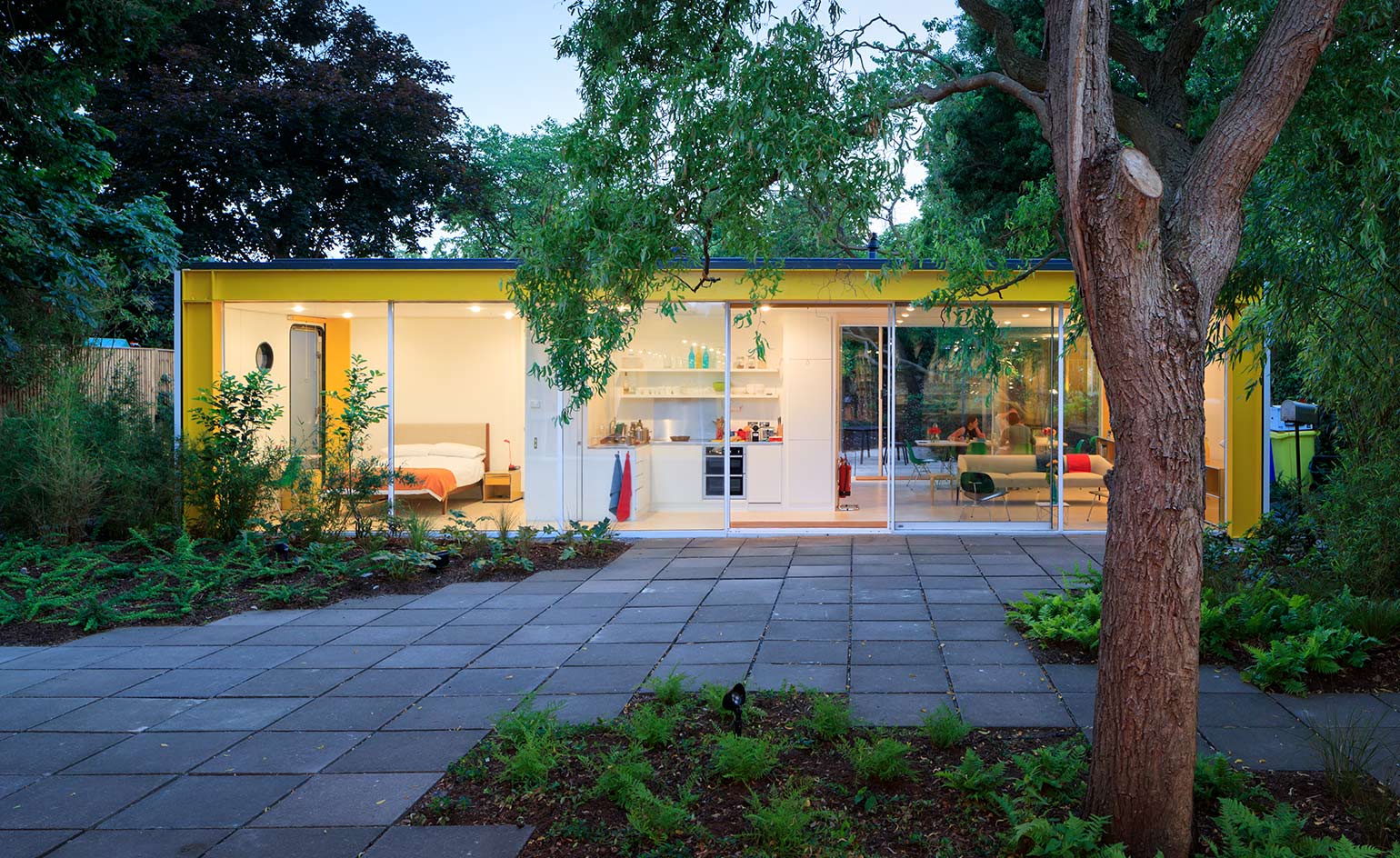
Receive our daily digest of inspiration, escapism and design stories from around the world direct to your inbox.
You are now subscribed
Your newsletter sign-up was successful
Want to add more newsletters?

Daily (Mon-Sun)
Daily Digest
Sign up for global news and reviews, a Wallpaper* take on architecture, design, art & culture, fashion & beauty, travel, tech, watches & jewellery and more.

Monthly, coming soon
The Rundown
A design-minded take on the world of style from Wallpaper* fashion features editor Jack Moss, from global runway shows to insider news and emerging trends.

Monthly, coming soon
The Design File
A closer look at the people and places shaping design, from inspiring interiors to exceptional products, in an expert edit by Wallpaper* global design director Hugo Macdonald.
The Harvard University Graduate School of Design (GSD) is taking up residence at Richard Rogers’ landmarked Wimbledon House in London, which will host the new Richard Rogers fellowship programme, a three-month residency scheme for professionals working across the built environment.
Lord Rogers designed the single storey modernist house in the 1960s for his parents to live in and it has now been restored by Gumuchdjian Architects, and adapted to suit the needs to the Harvard GSD fellowship residents, as well as opening up space for programmed events.
Wimbledon House, gifted to Harvard GSD by Lord Rogers and Ruth Rogers, is an ideal new home for the fellowship, inspired by the architect’s work expanding cross-disciplinarily investigation and social engagement in collaboration with urbanism and architecture. Additionally, the heritage status of the house will now be maintained due to its continued use as a residence.
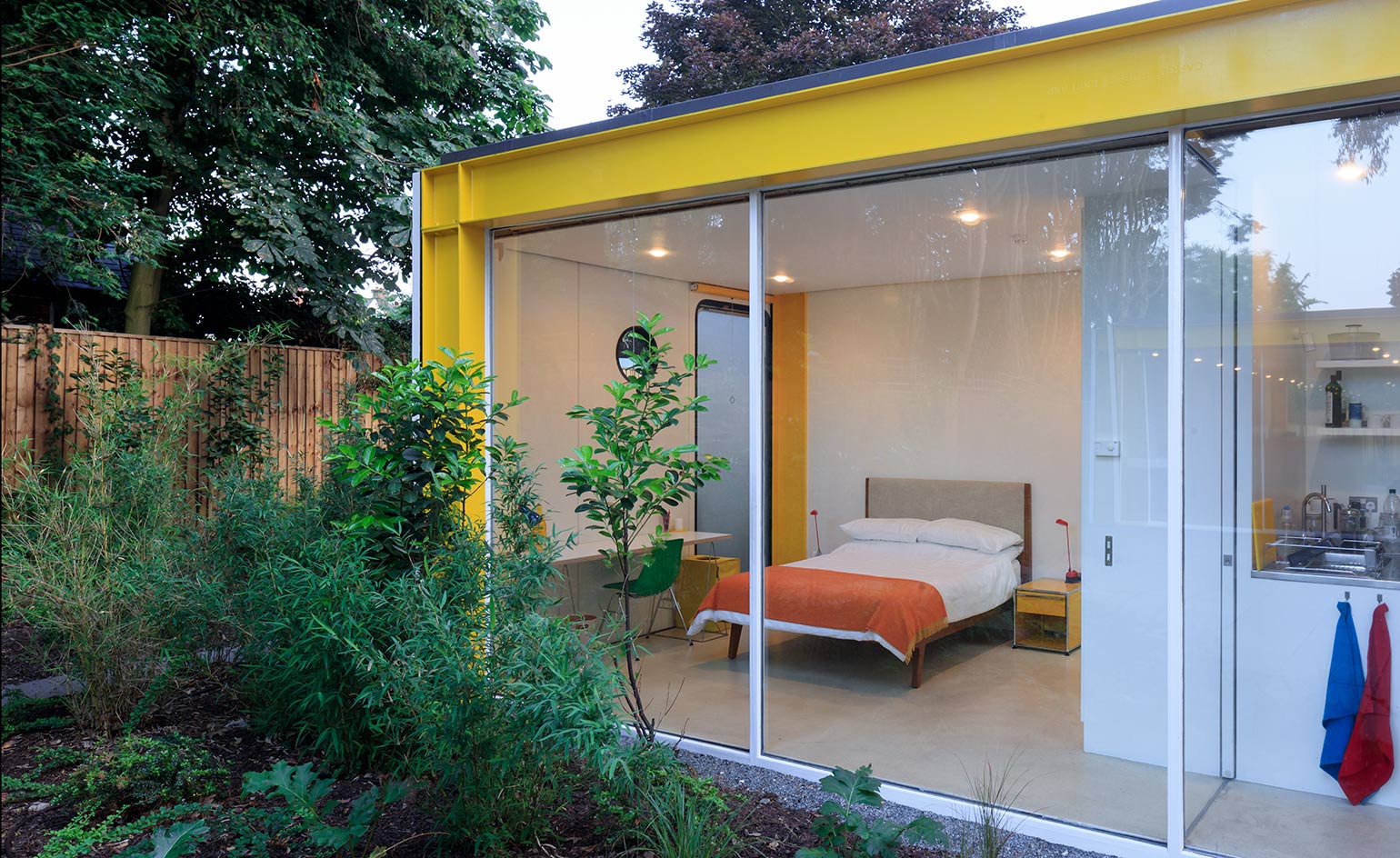
The fully glazed façade integrates the rooms of the house with the gardens
The design for Wimbledon House was very experimental for its time, following a modular format that would allow for the renewal of technology and developing needs as time passed, while providing a basic adaptable structure. It was a concept that Lord Rogers had begun developing with the Pompidou and later Lloyd’s, and tested out on a smaller residential scale with Wimbledon House.
Restoration was spearheaded by Gumuchdjian Architects – founder Philip Gumuchdjian worked with the Richard Rogers Partnership for 18 years before setting up his own practice, and supported by Paddy Pugh of John McAslan + Partners, who previously worked at English Heritage. The approach to restoring the building focused on maintaining the character of the design, instead of the fabric – three quarters of the envelope had to be replaced due to asbestos.
After several renovations, the two steel and glass pavilions were returned to their 1990 status, which meant the removal of recently added buildings and a refurbishment of the interior. The courtyards and gardens were returned to their original open design with the collaboration of landscape architect Todd Longstaffe-Gowan. The pavilions and the outdoor spaces were conceived by Lord Rogers as the core modules of the design that would remain constant, a concept that has been returned to.
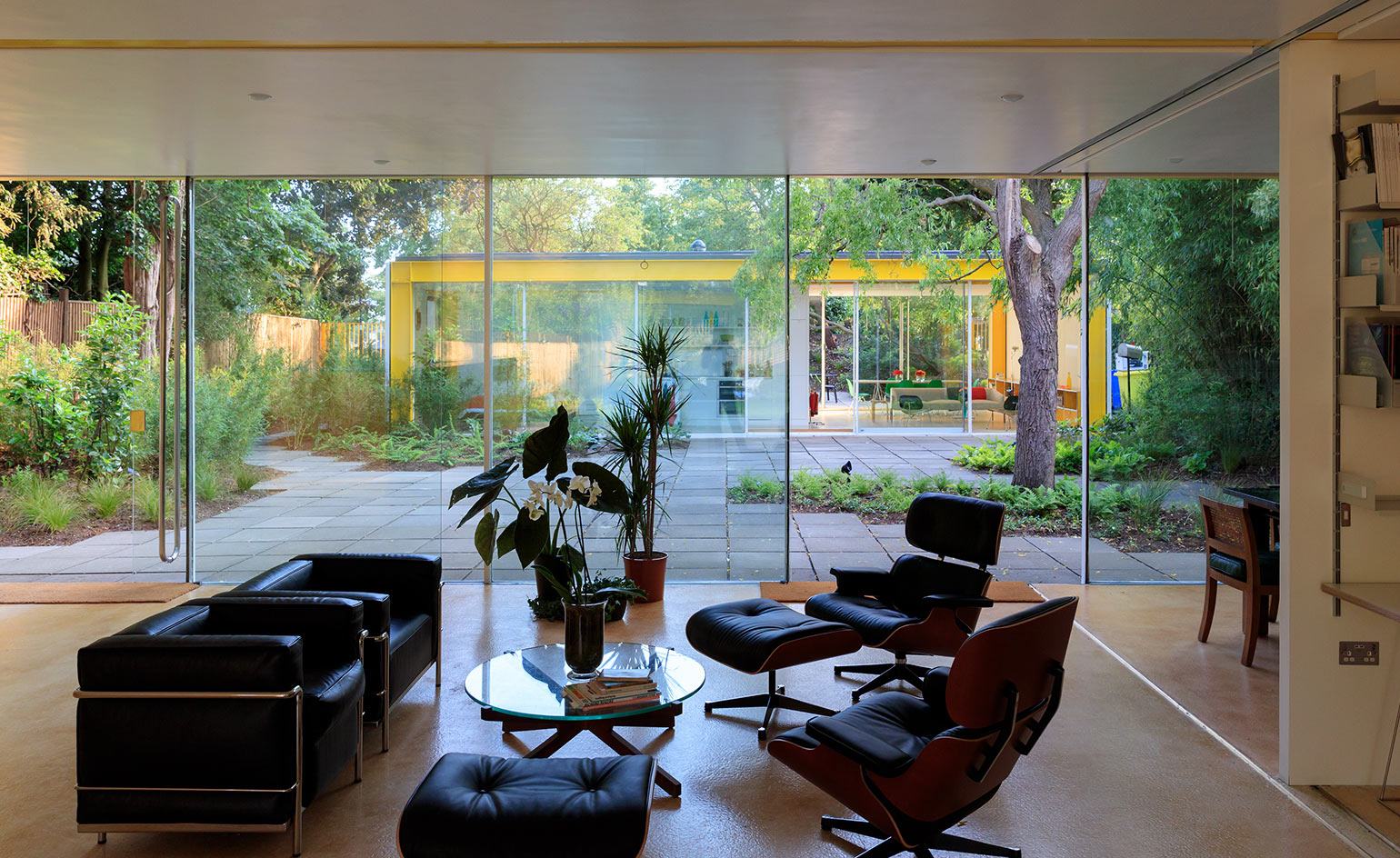
The modernist house will host six fellows a year on three-month-long residencies
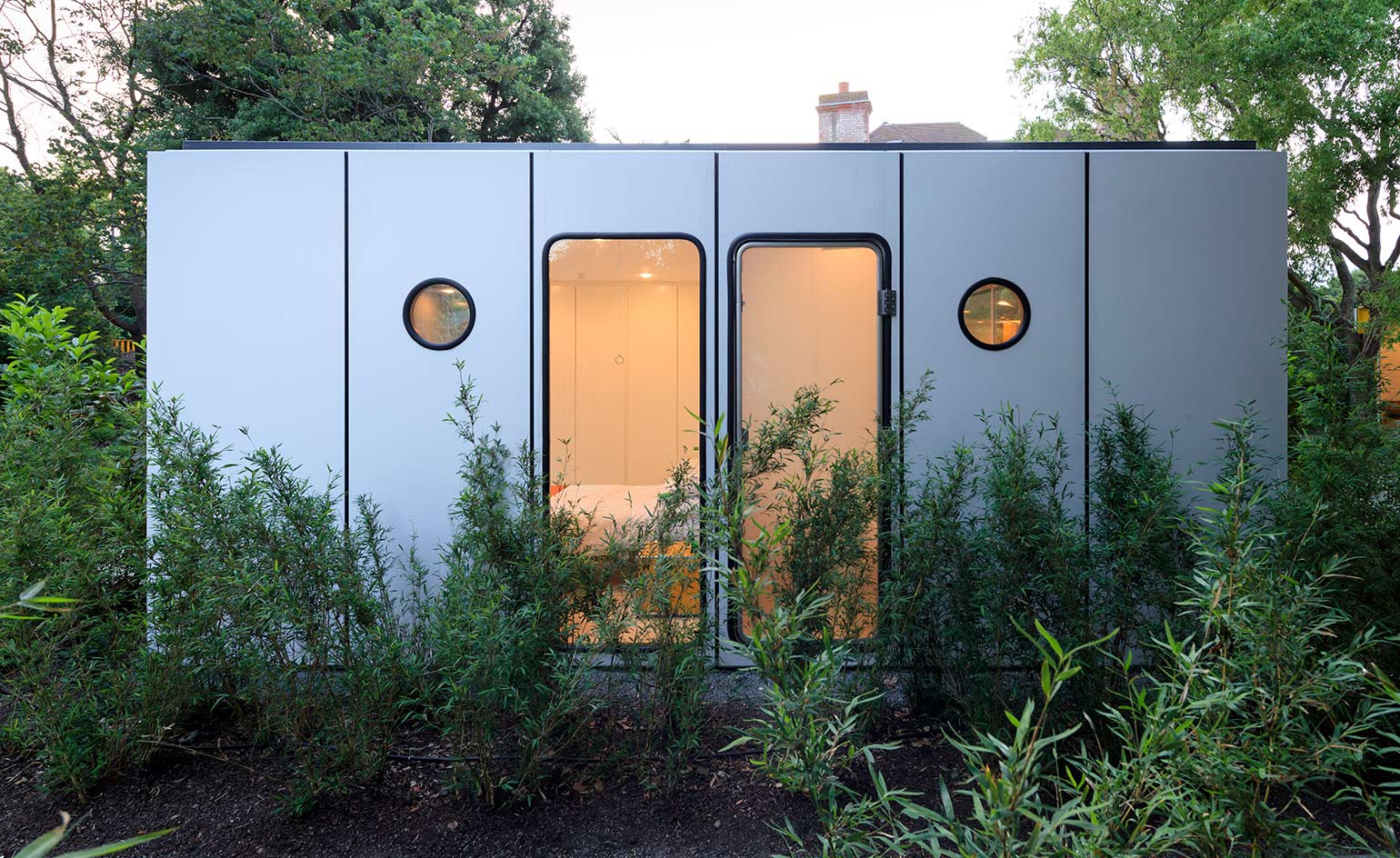
Designed in the 1960s, the property was a response to the industrialisation of construction
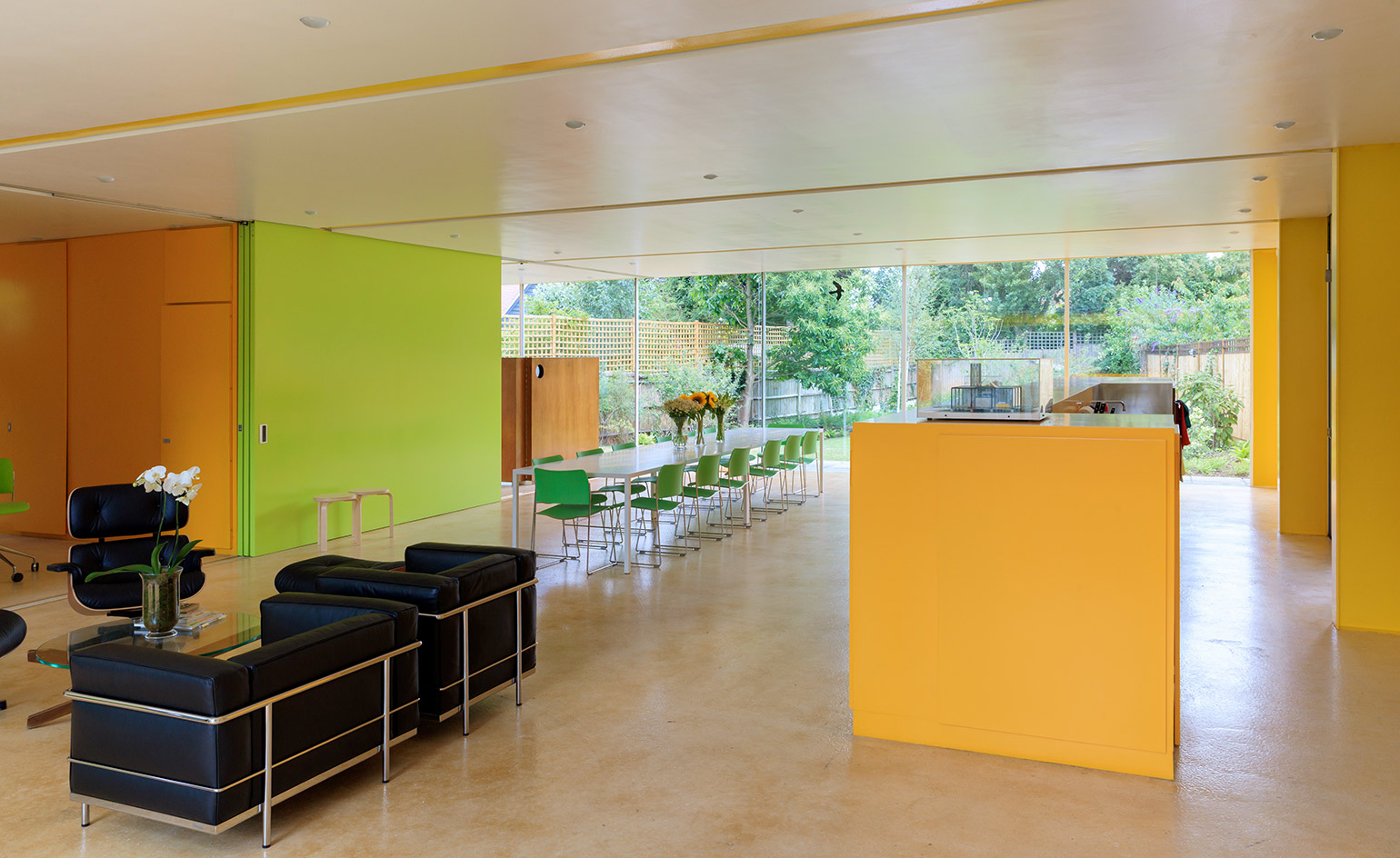
After several renovations, the interiors were restored to its 1990s look, although the furniture has been updated
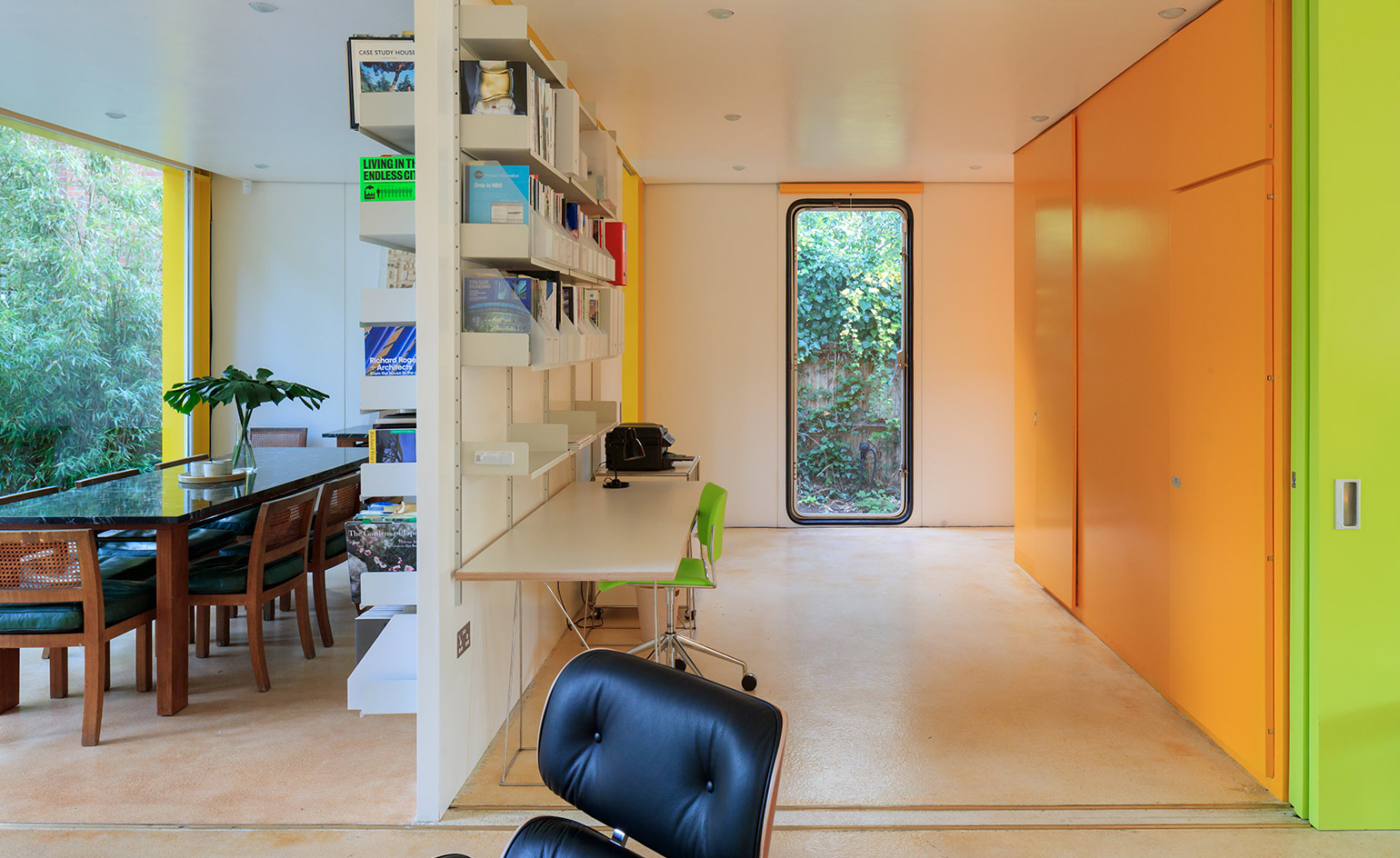
The house follows a modular format and was experimental for its age
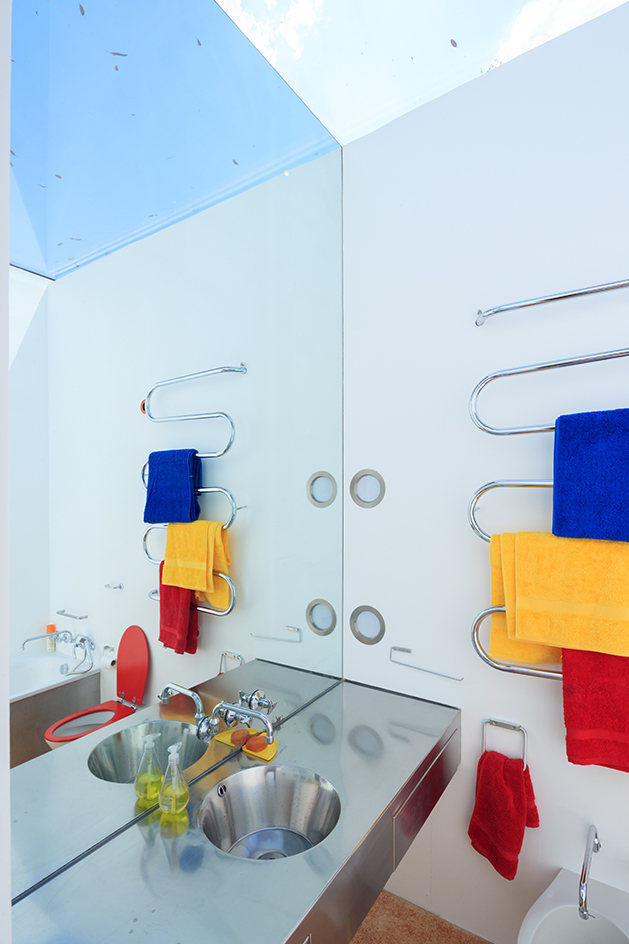
The approach to restoring the building focused on maintaining the character of the design, instead of the fabric
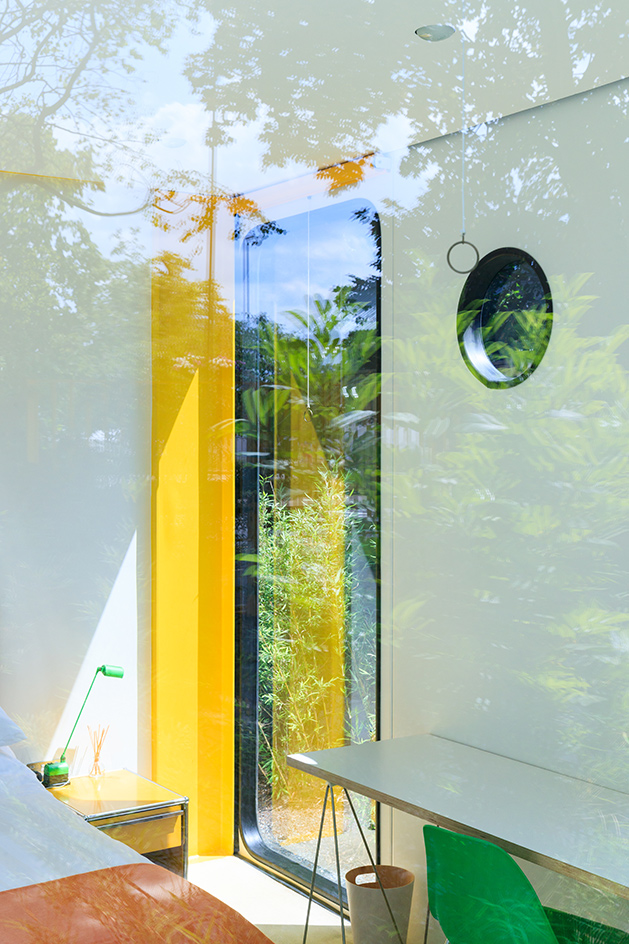
The house has been adapted to suit the needs of the needs of the research residents
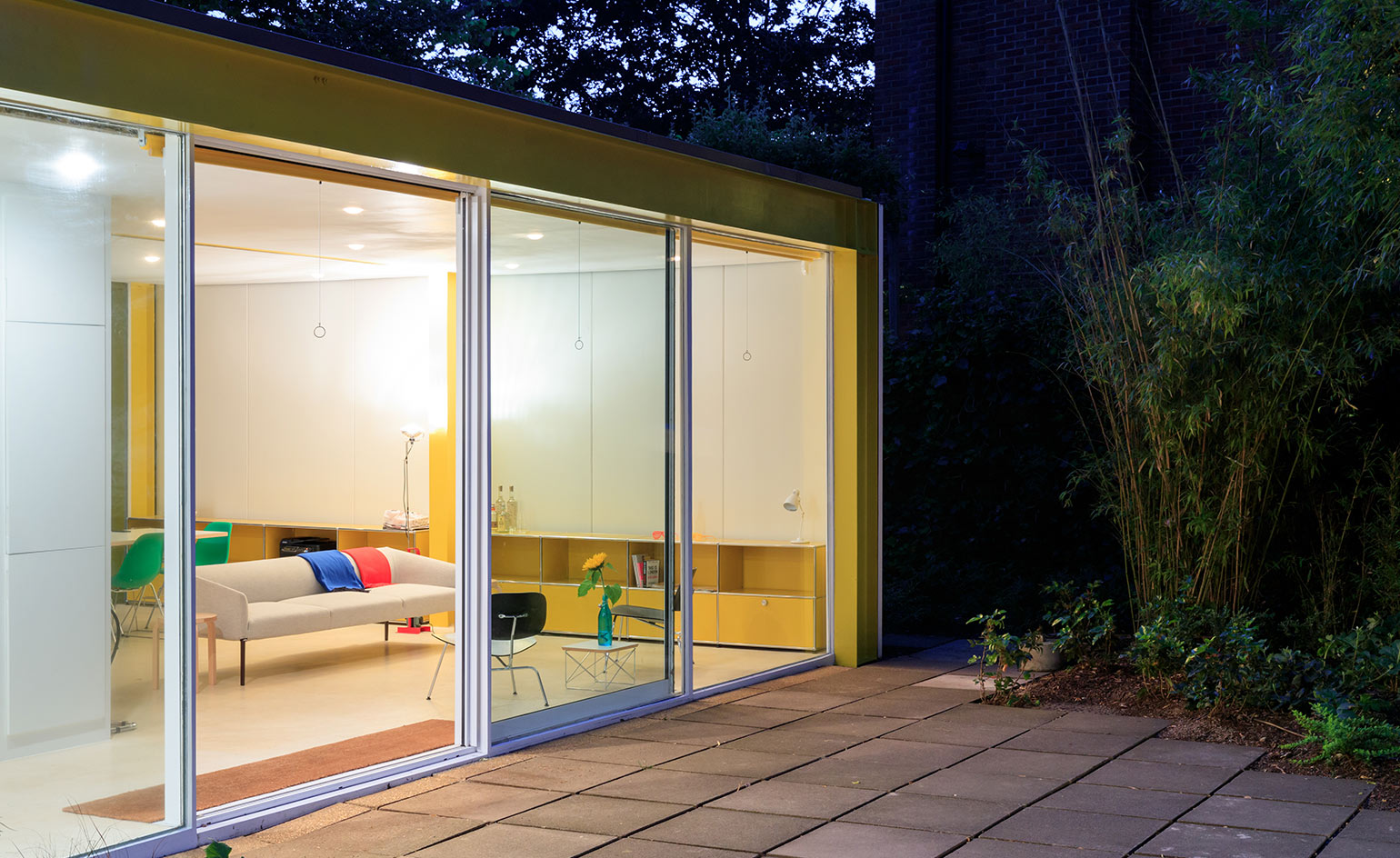
Landscape architect Todd Longstaffe-Gowan responds to the original concept of the house, allowing the interior and exterior to be integrated
INFORMATION
For more information, visit the Havard GSD website and the Gumuchdjian Architects website
Receive our daily digest of inspiration, escapism and design stories from around the world direct to your inbox.
Harriet Thorpe is a writer, journalist and editor covering architecture, design and culture, with particular interest in sustainability, 20th-century architecture and community. After studying History of Art at the School of Oriental and African Studies (SOAS) and Journalism at City University in London, she developed her interest in architecture working at Wallpaper* magazine and today contributes to Wallpaper*, The World of Interiors and Icon magazine, amongst other titles. She is author of The Sustainable City (2022, Hoxton Mini Press), a book about sustainable architecture in London, and the Modern Cambridge Map (2023, Blue Crow Media), a map of 20th-century architecture in Cambridge, the city where she grew up.