Art world: explore a minimalist home in Canada designed for an art collecting couple
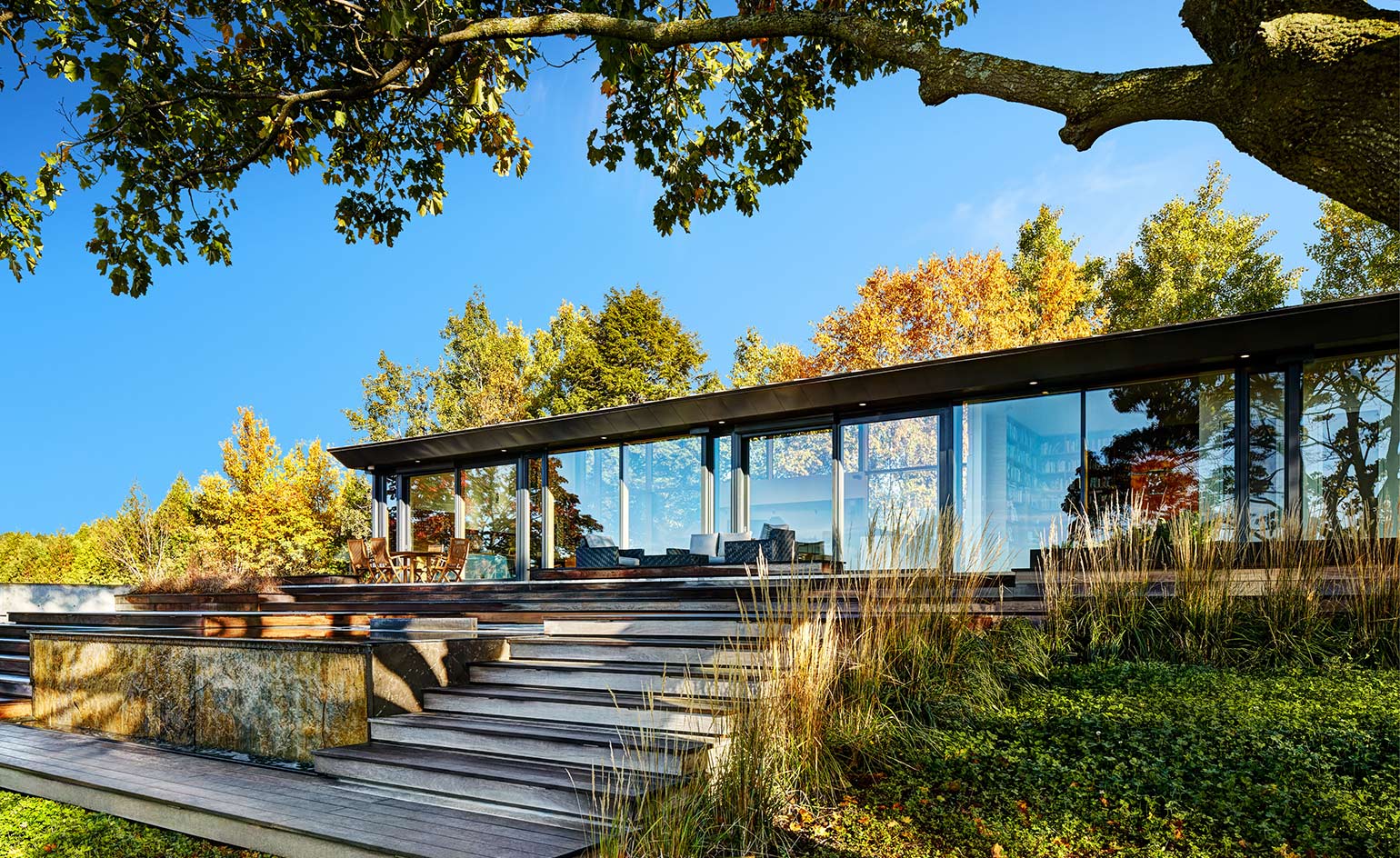
Receive our daily digest of inspiration, escapism and design stories from around the world direct to your inbox.
You are now subscribed
Your newsletter sign-up was successful
Want to add more newsletters?

Daily (Mon-Sun)
Daily Digest
Sign up for global news and reviews, a Wallpaper* take on architecture, design, art & culture, fashion & beauty, travel, tech, watches & jewellery and more.

Monthly, coming soon
The Rundown
A design-minded take on the world of style from Wallpaper* fashion features editor Jack Moss, from global runway shows to insider news and emerging trends.

Monthly, coming soon
The Design File
A closer look at the people and places shaping design, from inspiring interiors to exceptional products, in an expert edit by Wallpaper* global design director Hugo Macdonald.
Designed by Canadian studio +tongtong, the two-level Long House is sunken into the landscape. Its’ long, stretched form has extensive glazing and plenty of wall space and alcoves inside for the display of art.
Located along the Niagara Escarpment, immersed within 50 acres of forests and hills, Long House is a slim rectangular house built for a pair of art collectors inspired by the white cube gallery aesthetic.
Designed by Canadian studio +tongtong, the minimalist house with extensive glazing and plenty of walls and alcoves for the display of art, was inspired by the high-ceilinged, white-walled galleries of Marfa, Texas, where a burgeoning contemporary art scene has taken root within the desert city landscape.
Through the architecture, gallery spaces are integrated into the circulation of the home, bringing the appreciation of art into the daily routine of life.
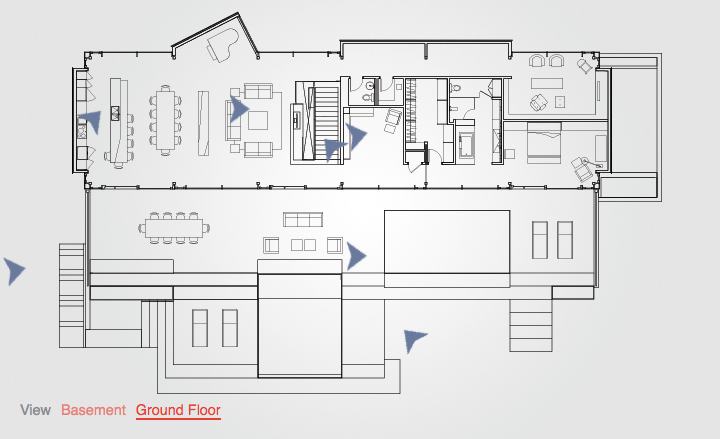
Take an interactive tour of Long House
Entry to the house is through a north-facing gallery that opens up into a series of UV protected niches for the clients’ collection of historical Native North American art.
While minimal, +tongtong’s design isn’t without character and quirk – additional spaces for artwork organically emerge from the core form, such as the extended plinth at the base of the stair or the triangular glazed niche for the piano that juts out into woodland.
Always in conversation with its natural surroundings, Long House is half sunken into the earth – its' low-lying two-storey form with a micro agricultural green roof follows the shape of the sloping land and it is surrounded by layered terraces and a reflecting pool.
The exterior walls are clad in split cedar shakes, each hand dipped in black tar – a traditional Scandinavian waterproofing technique, sensitively chosen to complement the context of the tawny-coloured timber terraces and tree trunks.
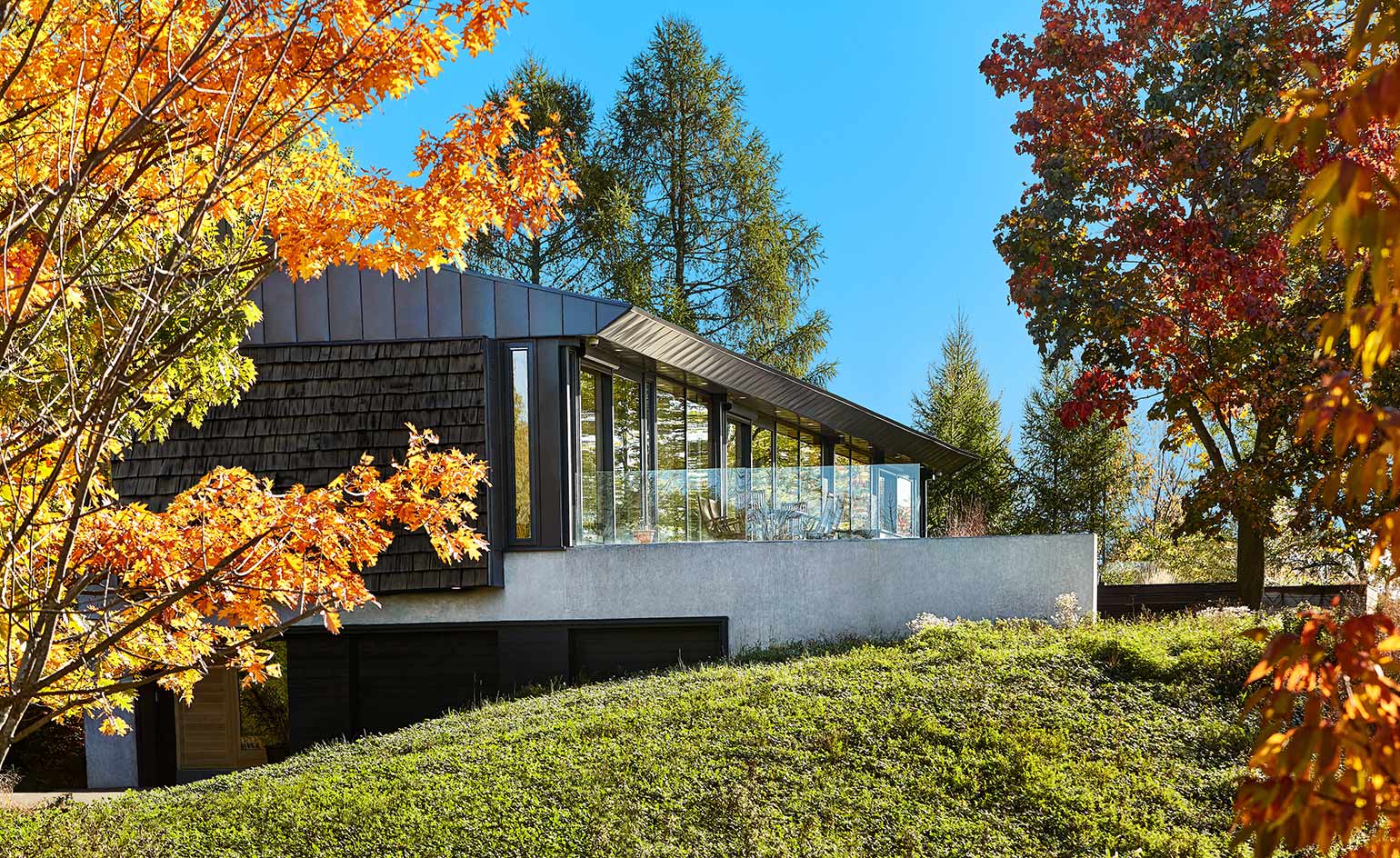
Located along the Niagara Escarpment, Long House sits within 50 acres of wooded land
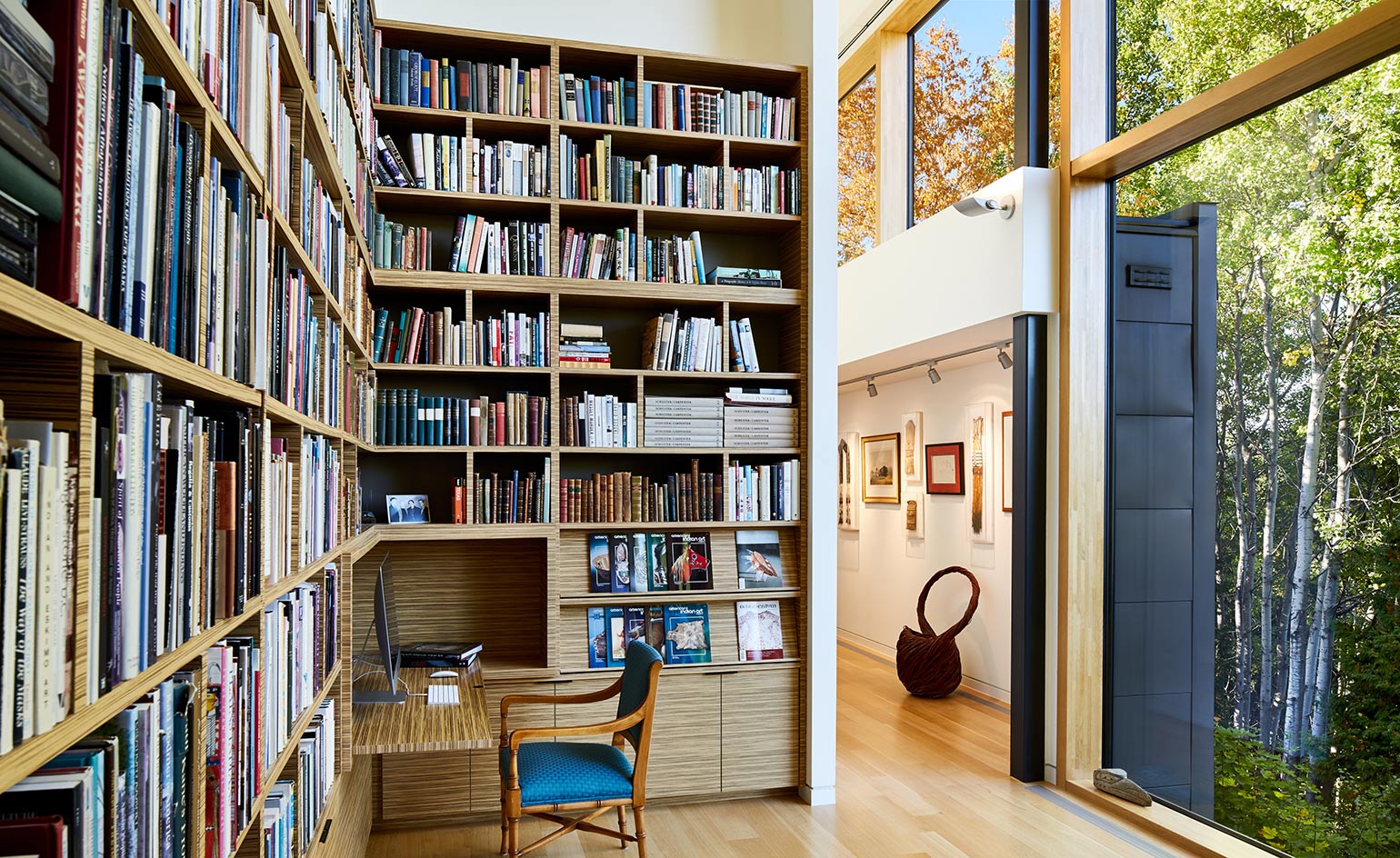
The clients were inspired by the high-ceilinged, white-walled galleries of Marfa, Texas, where contemporary art and landscape meet
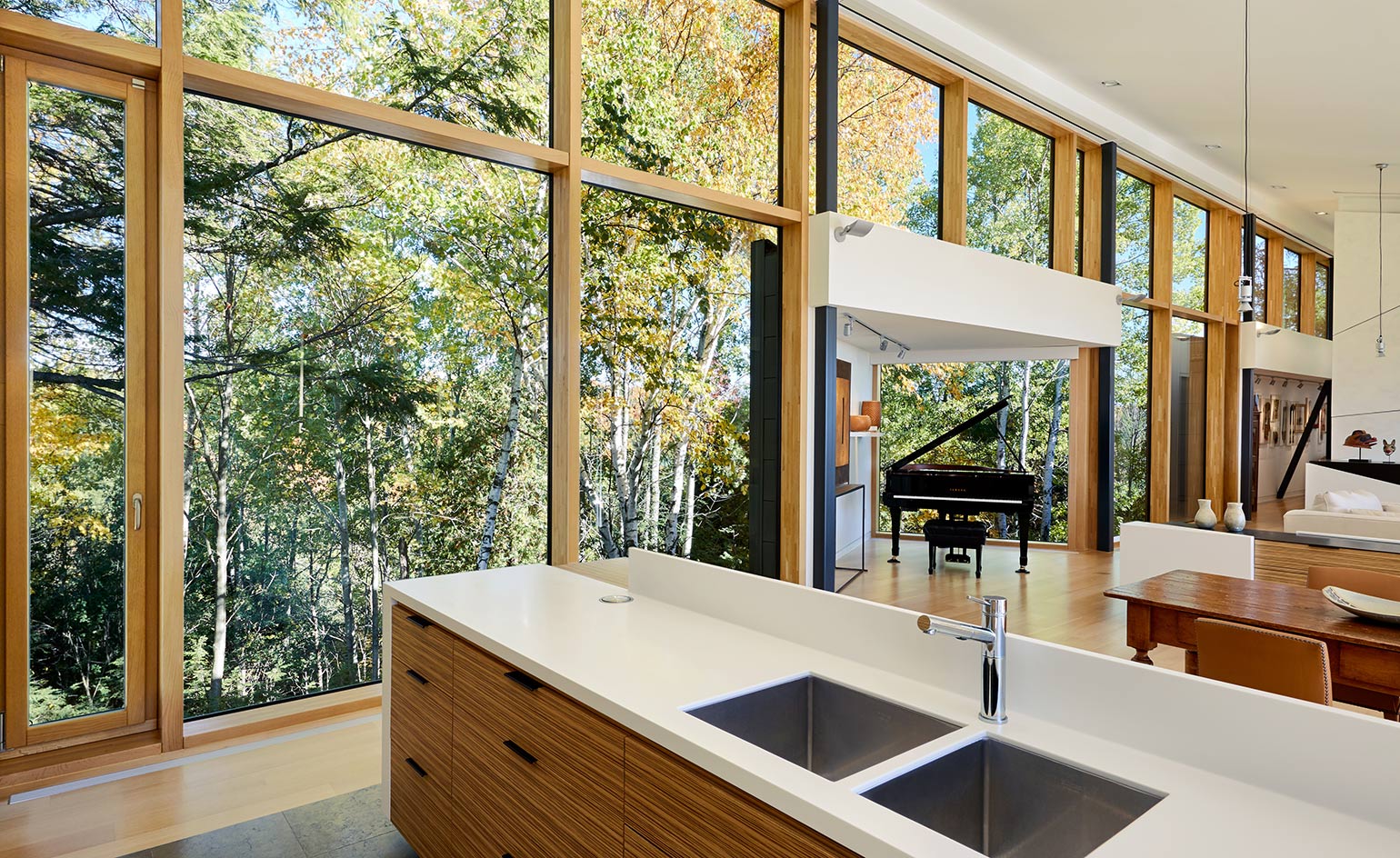
The piano in the main living space sits within its own glazed alcove, a triangle-shaped space that juts out into the woodland
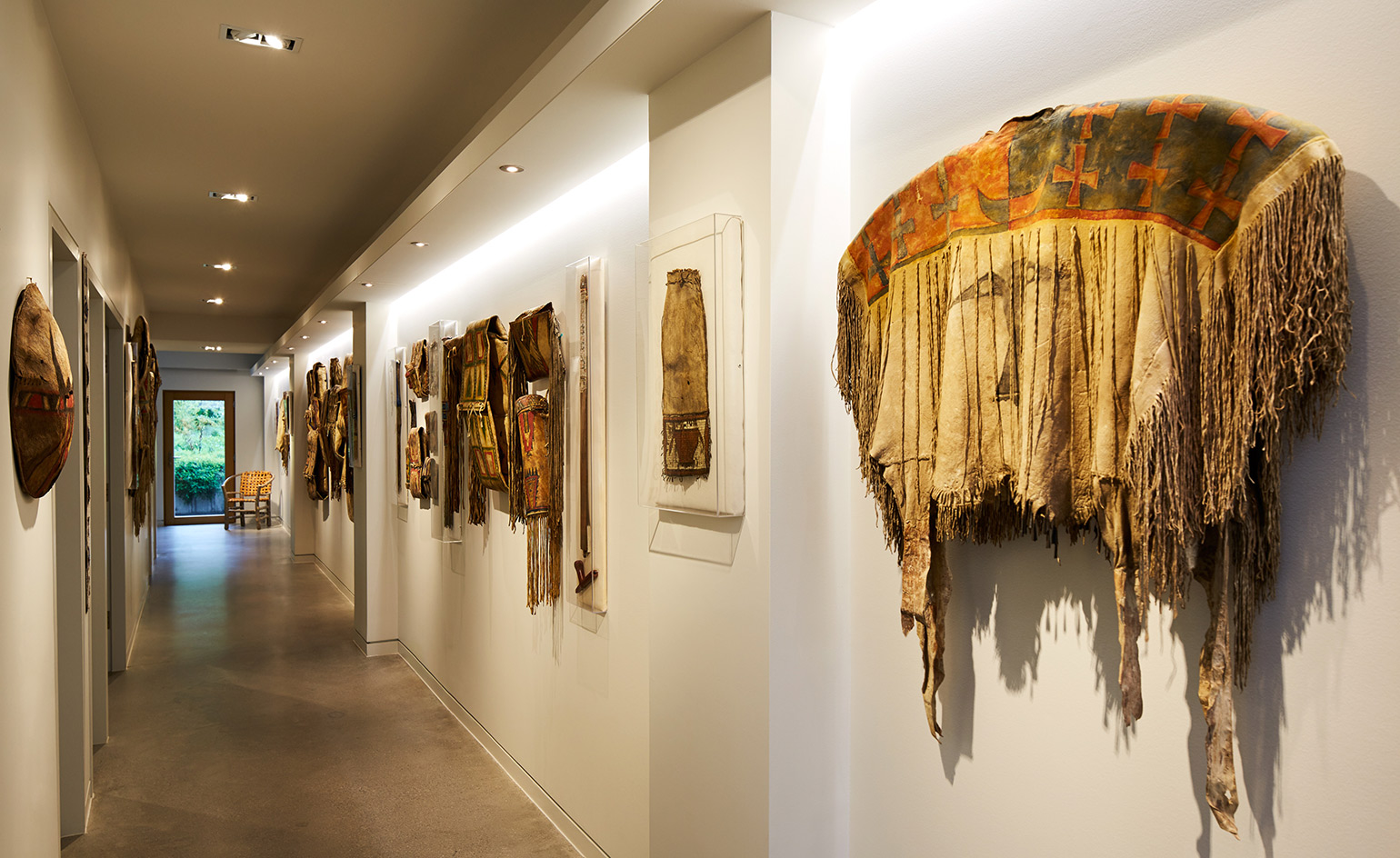
The house is home to the client’s collection of historical Native North American art
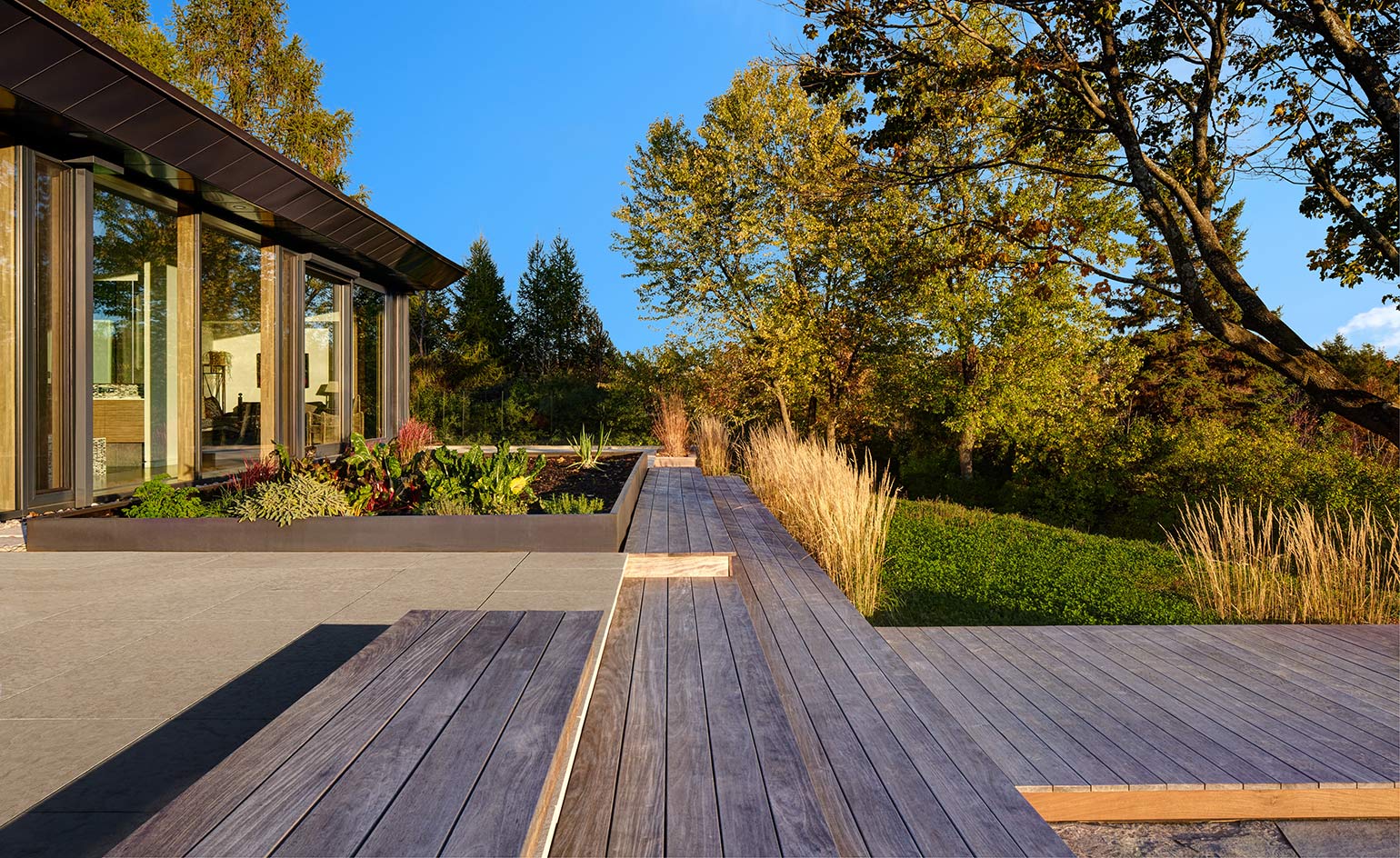
Timber terraces extend the interior living space into the landscape
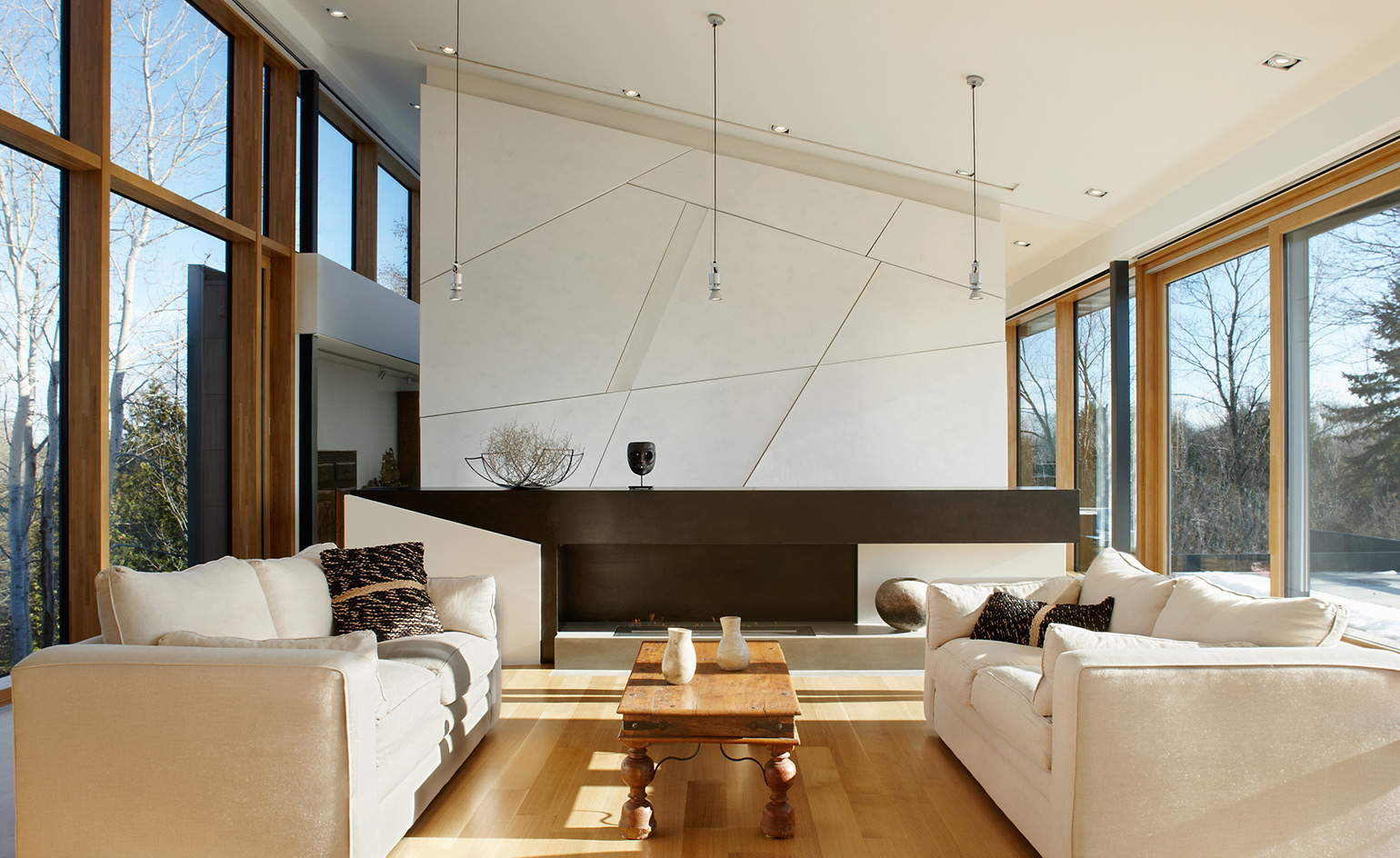
Extensive glazing on both sides of the rectangular plan bring in plenty of light into the living spaces
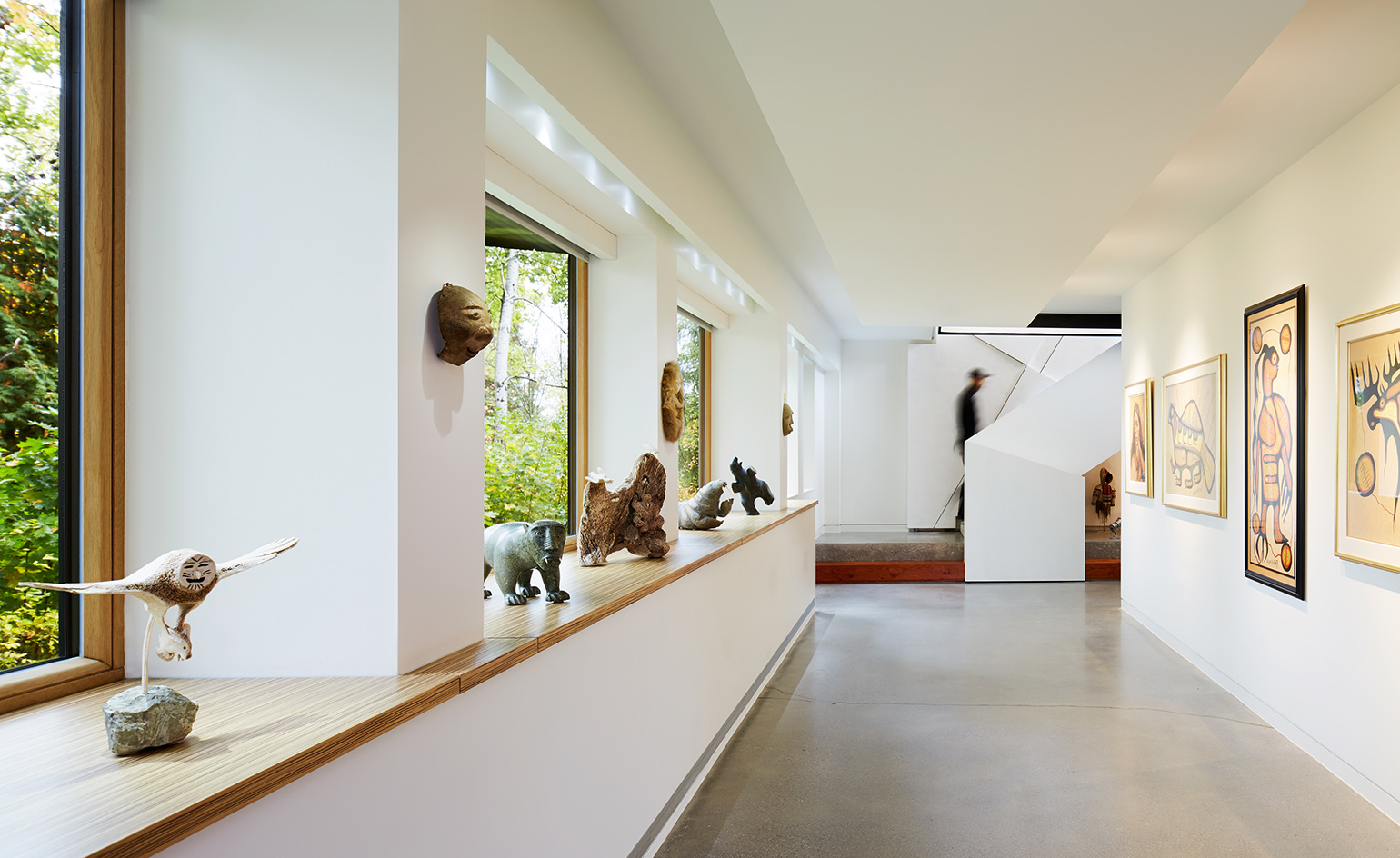
Entry is at the lower level of the house, where visitors can walk down a gallery of alcoves for the display of the client’s sculptures
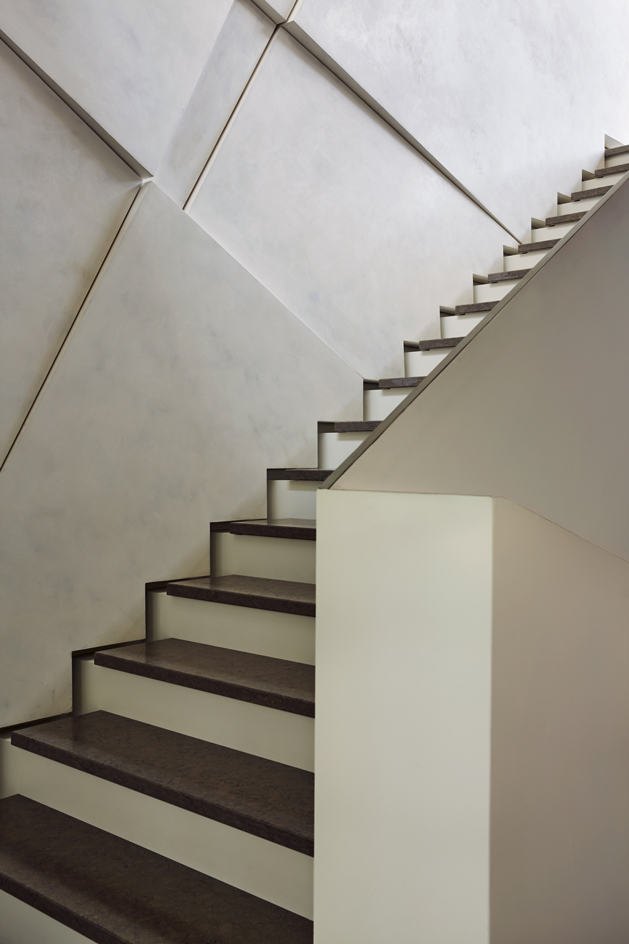
A wall feature running along the stairway is a reminder of ‘power of nature’, reflecting ‘the glacial scars of Canada’s northern landscape’
INFORMATION
For more information, visit the +tongtong website
Receive our daily digest of inspiration, escapism and design stories from around the world direct to your inbox.
Harriet Thorpe is a writer, journalist and editor covering architecture, design and culture, with particular interest in sustainability, 20th-century architecture and community. After studying History of Art at the School of Oriental and African Studies (SOAS) and Journalism at City University in London, she developed her interest in architecture working at Wallpaper* magazine and today contributes to Wallpaper*, The World of Interiors and Icon magazine, amongst other titles. She is author of The Sustainable City (2022, Hoxton Mini Press), a book about sustainable architecture in London, and the Modern Cambridge Map (2023, Blue Crow Media), a map of 20th-century architecture in Cambridge, the city where she grew up.