Dirk Engelen tours his restored Antwerp home – a 1970s architectural masterpiece
Belgian architect Dirk Engelen was surprised to find a John Lautner look-a-like house in suburban Antwerp. Drawn to its unique concrete and brick design, his curiosity got the better of him and he bought the house and renovated it, not without bringing some architectural abstractions of his own to the design
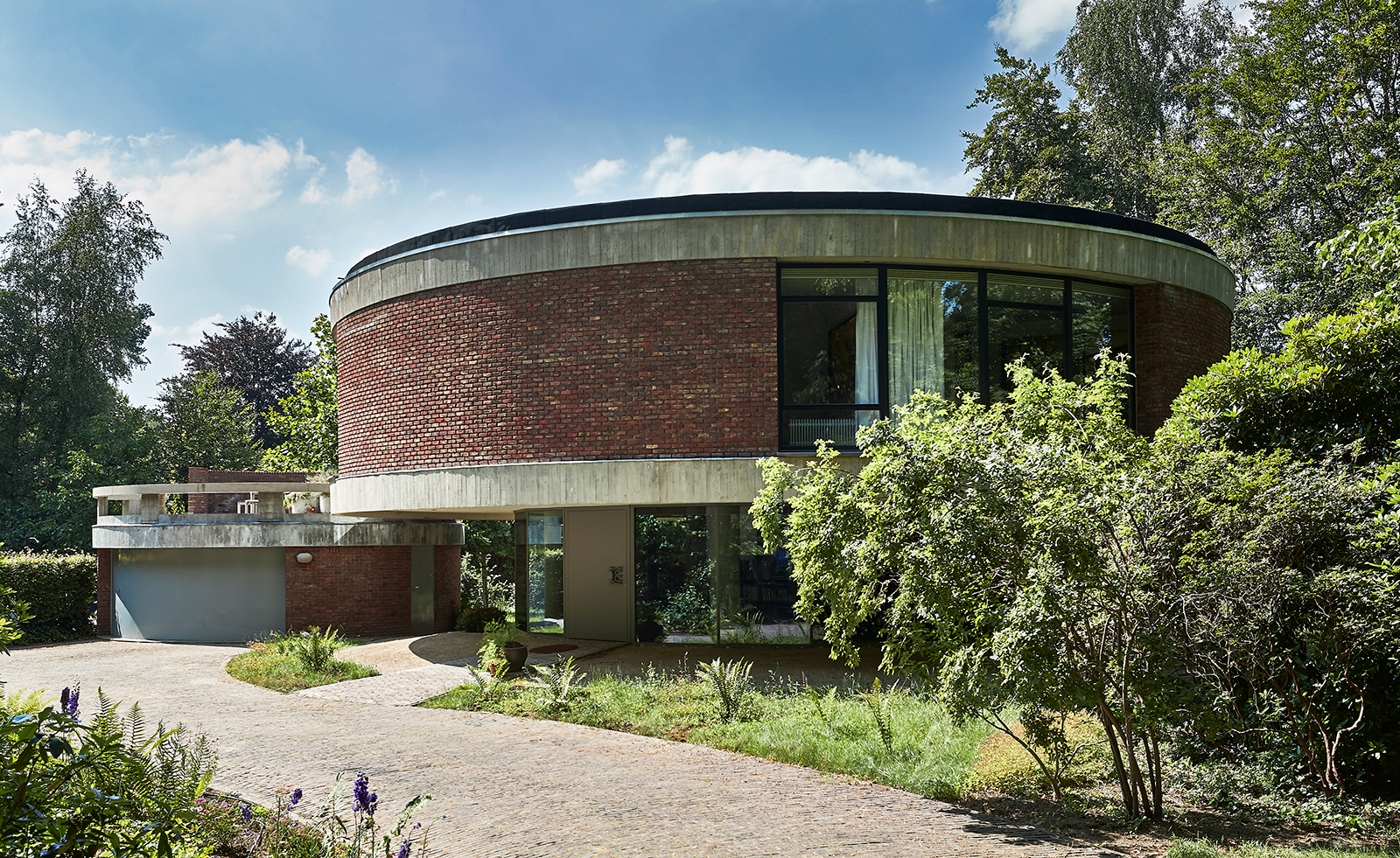
Receive our daily digest of inspiration, escapism and design stories from around the world direct to your inbox.
You are now subscribed
Your newsletter sign-up was successful
Want to add more newsletters?

Daily (Mon-Sun)
Daily Digest
Sign up for global news and reviews, a Wallpaper* take on architecture, design, art & culture, fashion & beauty, travel, tech, watches & jewellery and more.

Monthly, coming soon
The Rundown
A design-minded take on the world of style from Wallpaper* fashion features editor Jack Moss, from global runway shows to insider news and emerging trends.

Monthly, coming soon
The Design File
A closer look at the people and places shaping design, from inspiring interiors to exceptional products, in an expert edit by Wallpaper* global design director Hugo Macdonald.
In the wooded suburbs of Antwerp, Dirk Engelen, director of B Architecten, is adjusting to life in his newly renovated modern house. He describes the house as ‘an apartment in the treetops’ because the living space is set across the first floor, and a ‘mushroom’ because of its central stem and circular body.
The house was originally built in 1975, and designed by a relatively unknown Belgian architect named Jacky Cuylen. Other than a lesser brutalist administration building in Herentals, this house was Cuylen’s only masterpiece. ‘He was an interesting architect, but he didn't bring creativity to his daily work. His wider work was ordinary, definitely not architecture, and it is sad that this was his only exceptional house,’ says Engelen, who was surprised that Cuylen wasn’t part of the local De Turnhoutse School, a group that pioneered modern architecture in the De Kempen area of Flanders.
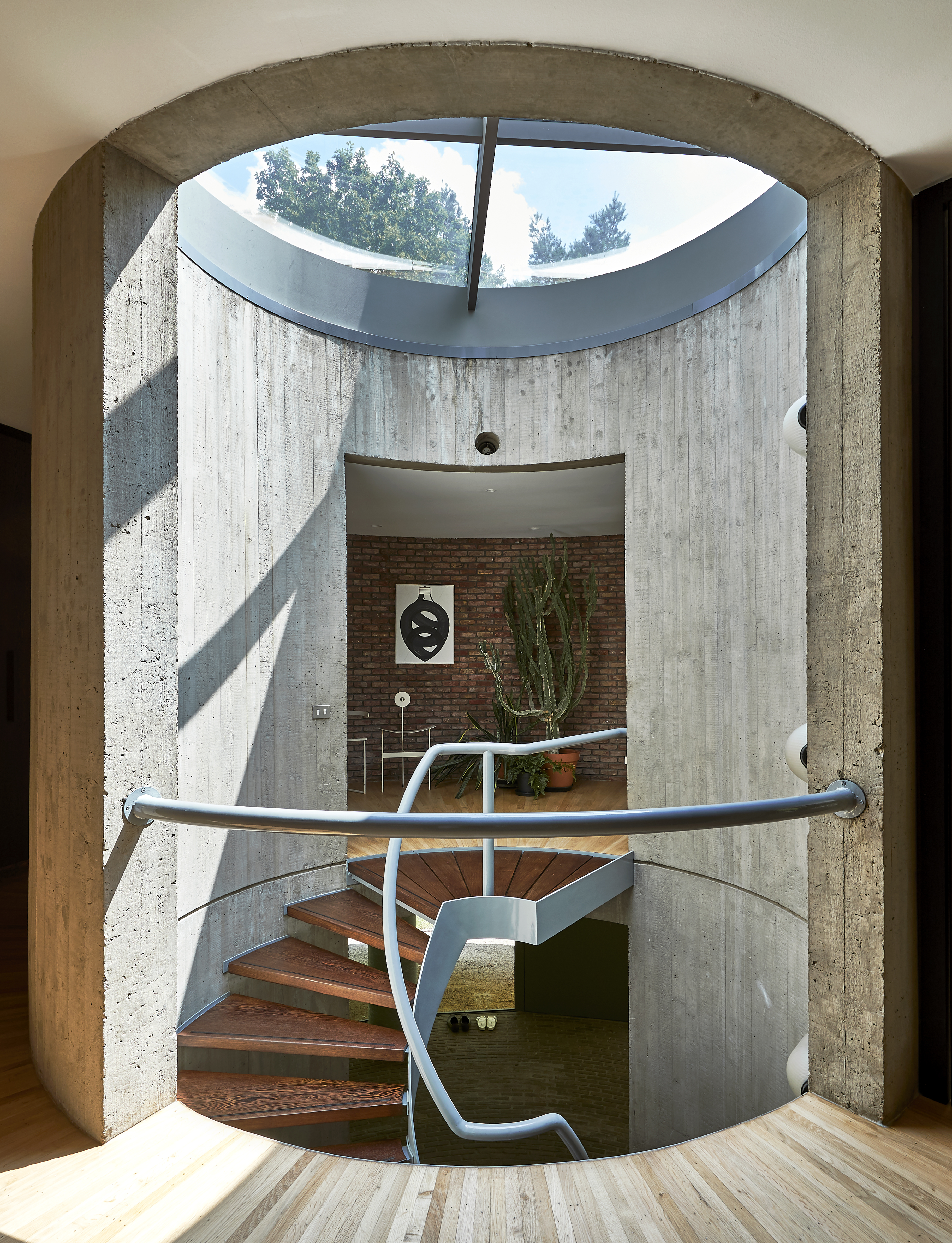
Designed for Cuylen’s brother Jan, a high-end sound engineer, the house took six years to build and completed in 1975. When Engelen bought the house in 2018, he met Cuylen’s family, who explained that the two brothers had taken a trip to Los Angeles in the late 1960s, where it is assumed they came into contact with the Case Study houses. As well as John Lautner’s Elrod house of 1968, the Cuylen house’s closest comparison.
Similarly to Elrod’s sweeping concrete curves, the organic Cuylen house cantilevers on all sides supported by its central concrete core and seven slim columns. At its heart, a spiral steel and wood staircase. ‘Everything was designed from the principle of the circle. Like a piece of cake, every room has straight walls, perpendicular on the circle, and an open view to outside. Most houses in the woods end up being quite dark inside, but here the main floor is the first floor, and the ground floor was just designed for entry – so it’s like a tree house.’
‘When you feel the quality and soul of the past, you can revitalise it and bring it back to life’ – Dirk Engelen, architect
While beautiful, when Engelen bought the house it was also a leaking ruin that required some serious attention. Finishes were decaying, insulation was poor, and the roof and skylights were falling apart – although this didn’t stop him living with his family in the ‘ruin’ for six months ‘to connect to the house, to think and explore in a technical and practice way.’
During this time, Engelen devised a plan that went beyond renovation. He carefully stripped the house back to its purest form, while refining and abstracting to his own interpretation to the design. A tacky 70s drinks bar in the living room was removed. An abstracted concrete fireplace, the circular tiles in the bathroom, and radiating parquet on the ground floor stairway were all retained and carefully restored. While the central rooflight above the core was changed from a pyramid to a flat panel with a minimal frame. The ground floor became a winter garden, by extending the glazing into a wider circle.
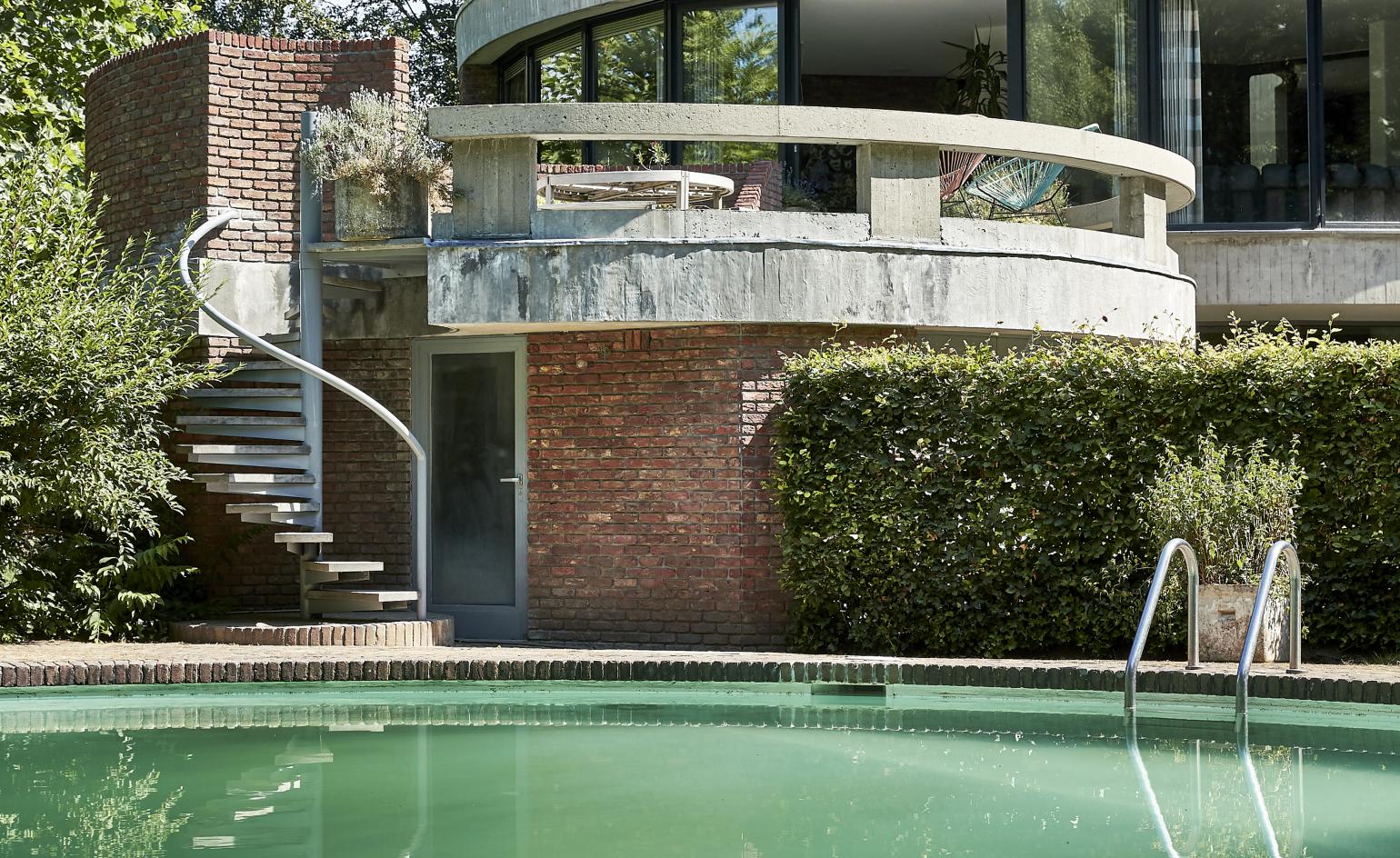
‘When you feel the quality and soul of the past, you can revitalise it and bring it back to life. If buildings get badly renovated, the beauty can leak away, but finding the quality of the original can makes them shine again,’ says Engelen. The architect has taken this approach through his work at Antwerp based B Architecten working with older buildings and giving them a ‘second life’. The practice was founded by Engelen and two other architects 20 years ago. Engelen renovated a villa designed by the architect Nachman Kaplansky in 1934, then converted the top floors of a 1970s office building into a triplex apartment – that was also became his home.
Living in extraordinary pieces of architecture has been a huge inspiration to his work as an architect. Previous to living in the ‘Brazilian brutalist’ triplex, he lived in a Leon Stijnen designed apartment building in the centre of Antwerp. ‘I’ve always been intrigued with architectural history, and learning from the qualities of architecture that came before me.’
Receive our daily digest of inspiration, escapism and design stories from around the world direct to your inbox.
So, if there was one thing he could ask the original architect, Jacky Cuylen, what would it be? ‘The biggest question is, why couldn’t you find a way to build more of these beauties?’
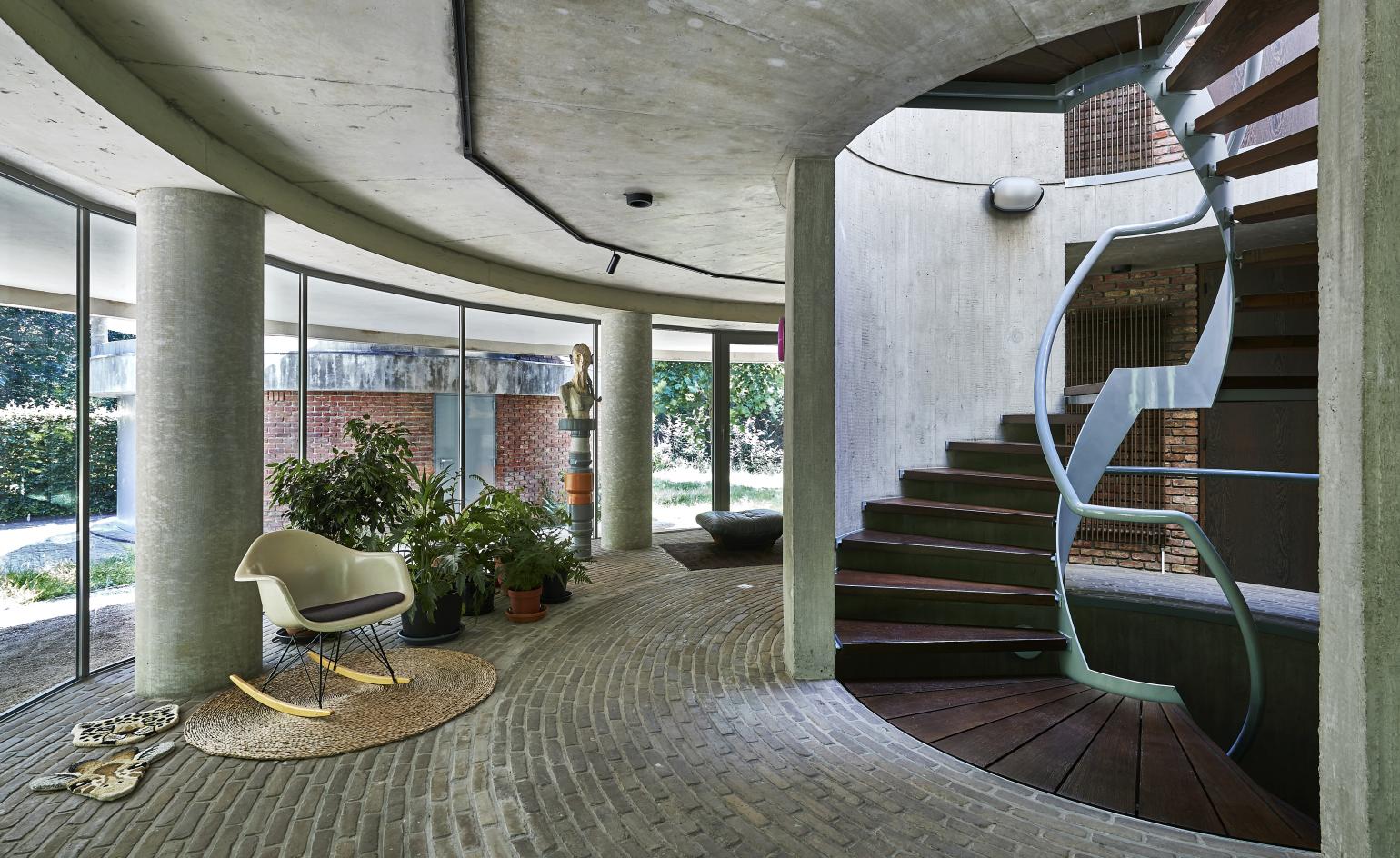
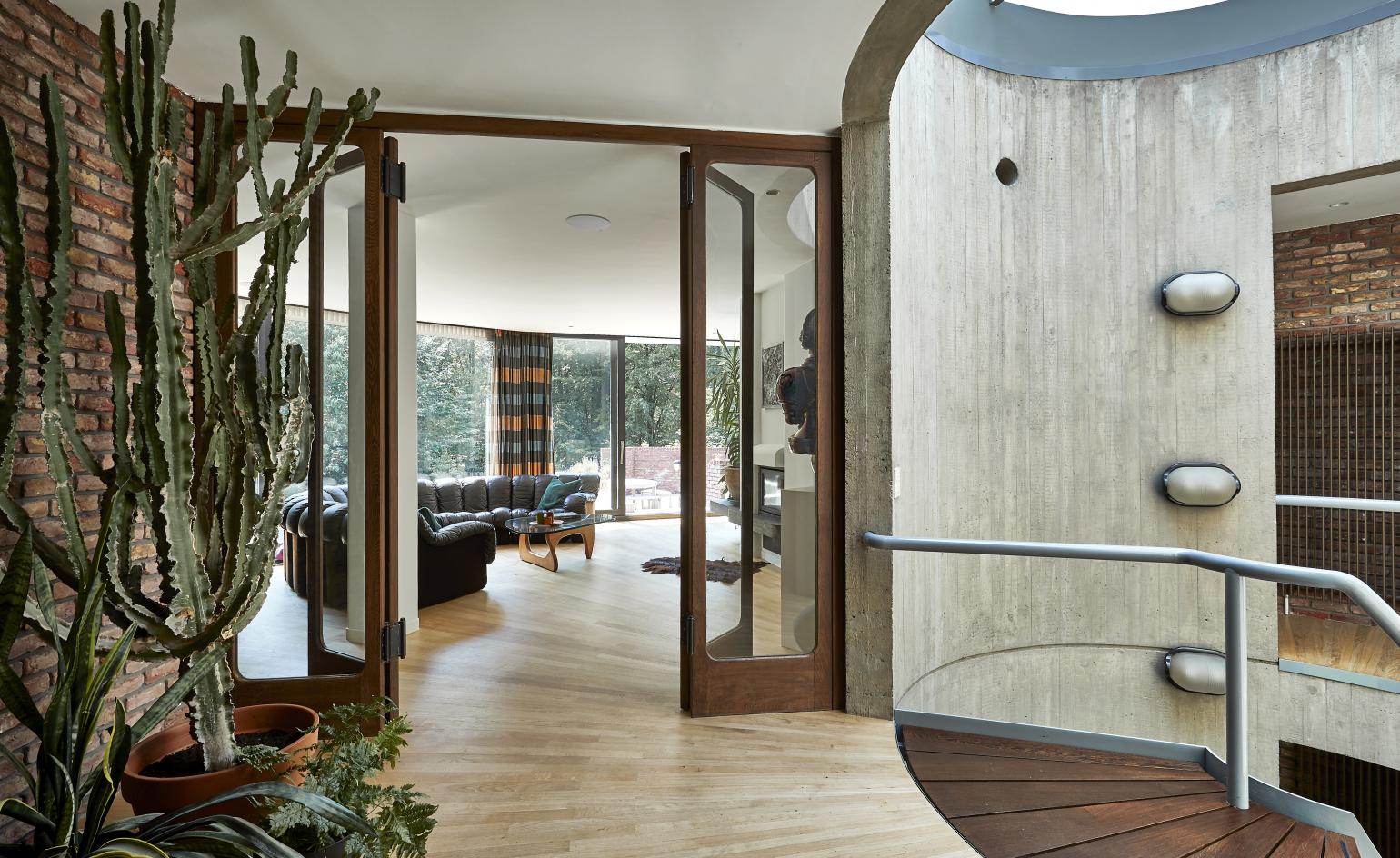
INFORMATION
Harriet Thorpe is a writer, journalist and editor covering architecture, design and culture, with particular interest in sustainability, 20th-century architecture and community. After studying History of Art at the School of Oriental and African Studies (SOAS) and Journalism at City University in London, she developed her interest in architecture working at Wallpaper* magazine and today contributes to Wallpaper*, The World of Interiors and Icon magazine, amongst other titles. She is author of The Sustainable City (2022, Hoxton Mini Press), a book about sustainable architecture in London, and the Modern Cambridge Map (2023, Blue Crow Media), a map of 20th-century architecture in Cambridge, the city where she grew up.