On the lake: this meandering Canadian house is all about the views
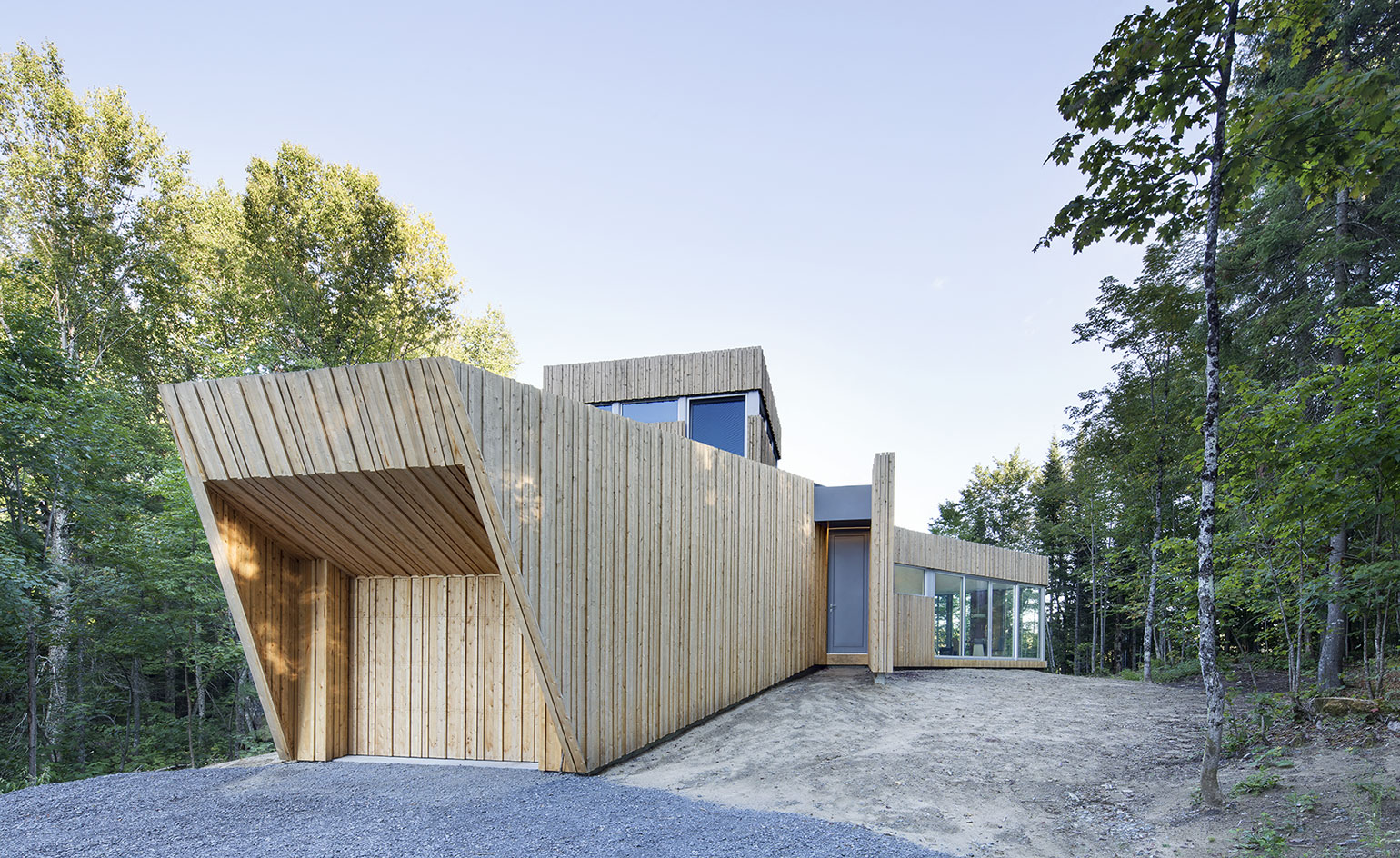
An hour’s drive from Montreal, a woodland plot overlooking Lac Grenier provides an idyllic setting for a site-sensitive home. Bound by a steep incline to the north and a stream to the south, Montreal based Paul Bernier Architecte positioned this new house lengthwise between the two, carefully preserving the natural features of the site.
‘We chose to create a low-profile, primarily single-storey building. Its meandering shape is determined by the opportunities offered by the surrounding landscape. The structure bends, opens, and narrows like a river carving its own path,’ says Bernier.
Clad in vertical cedar slats of varying widths and thicknesses, the zigzagging volume has a minimalist appearance due to the installation's concealed flashings and trims. ‘The surface reads instead like a palisade that follows the shape of the building and into which openings have been cut,’ explains Bernier. On approach to the house, the garage's opaque treatment creates a notion of fortification, while a metal door signals the point of entry.
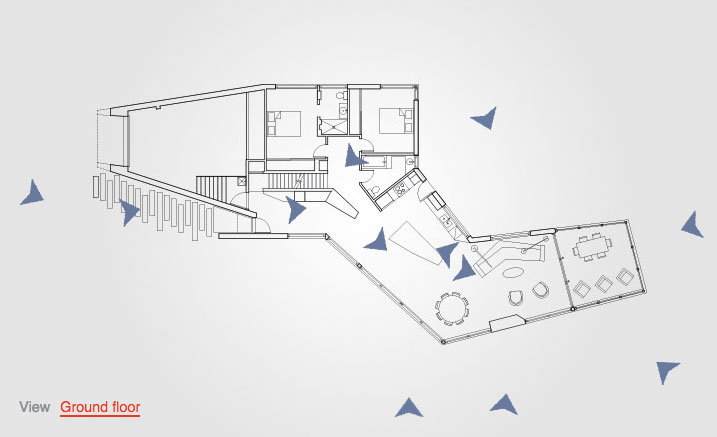
Take an interactive tour of House on Lac Grenier
The big reveal is reserved for the bright interior, where large glazed screens are orientated to exploit the spectacular views; the forest to the south and the lake to the east, with smaller picture frame windows offering sights and sounds of the stream to the north.
An internal pathway, suggested by the placement of three wooden masses along an axis, subtly divides the sequence of open plan kitchen, living and dining spaces, culminating in a cantilevered screened room. Fashioned from hickory, the abstract volumes, including an entrance cloakroom, a kitchen island and multimedia cabinet, contrast the refined palette of white walls and polished concrete floors with measured restraint, allowing the setting to take centre stage.
The cloakroom unit screens the private areas of the house; the en-suite master bedroom, a second bedroom and bathroom. A hickory staircase leads to a tree-house style reading room, modestly positioned amidst the living roof.
With time, the cedar will dull and planting will grow, rooting the house to the woodland as nature (and the clients) intended.
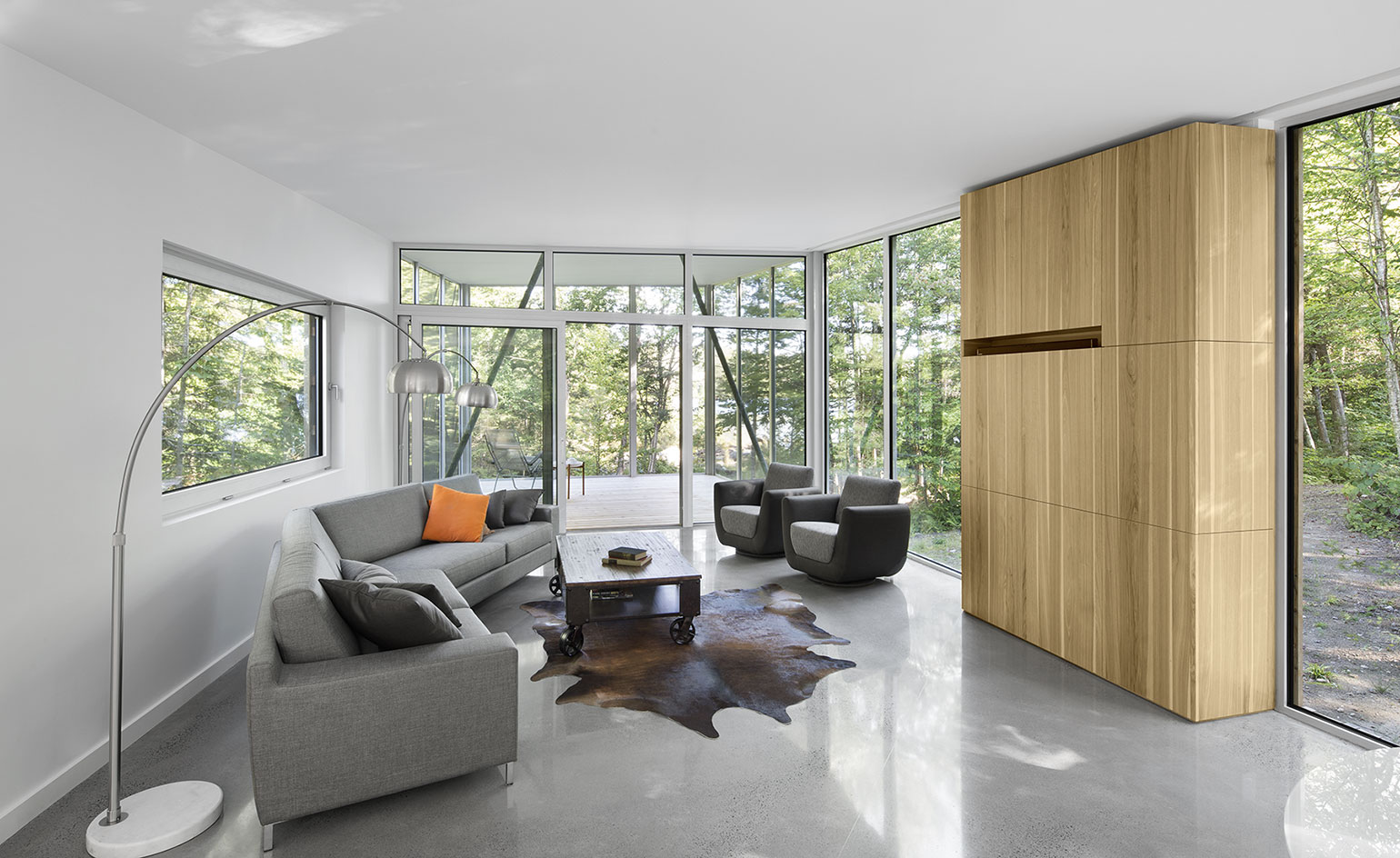
The open plan living space with its refined palette of white walls, polished concrete floors and hickory multi-media cabinet, allow the dramatic views of the landscape to take precedence
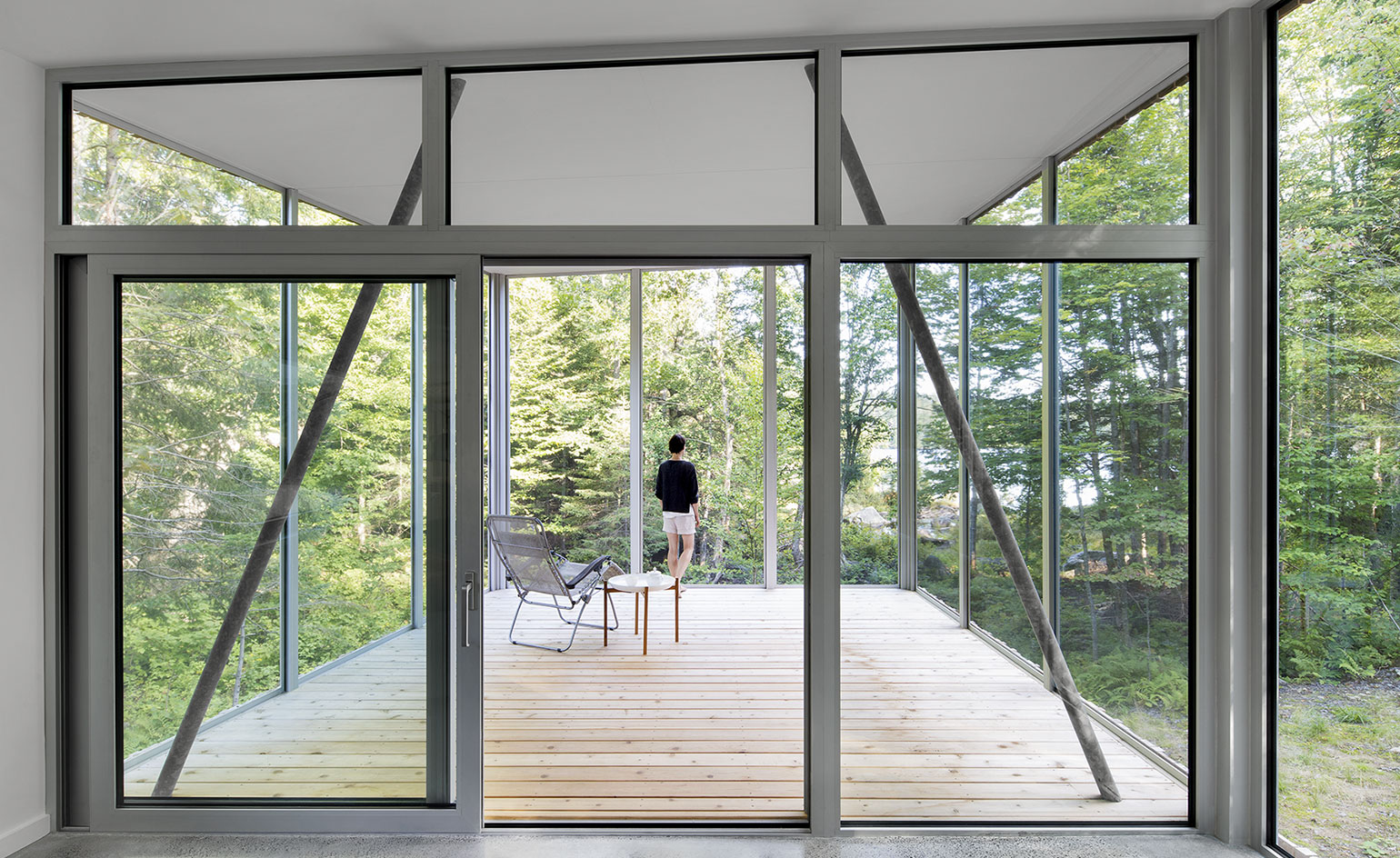
The open plan living space culminates in a glazed room with panoramic views of the stream flowing into the lake. The seasonal change of the surrounding trees provide summer shade and flood the space with warmth and light in winter

A trio of sculptural hickory volumes, including the entrance cloakroom, kitchen island and multi-media cabinet, are positioned along an axis to subtly divide the open plan living spaces
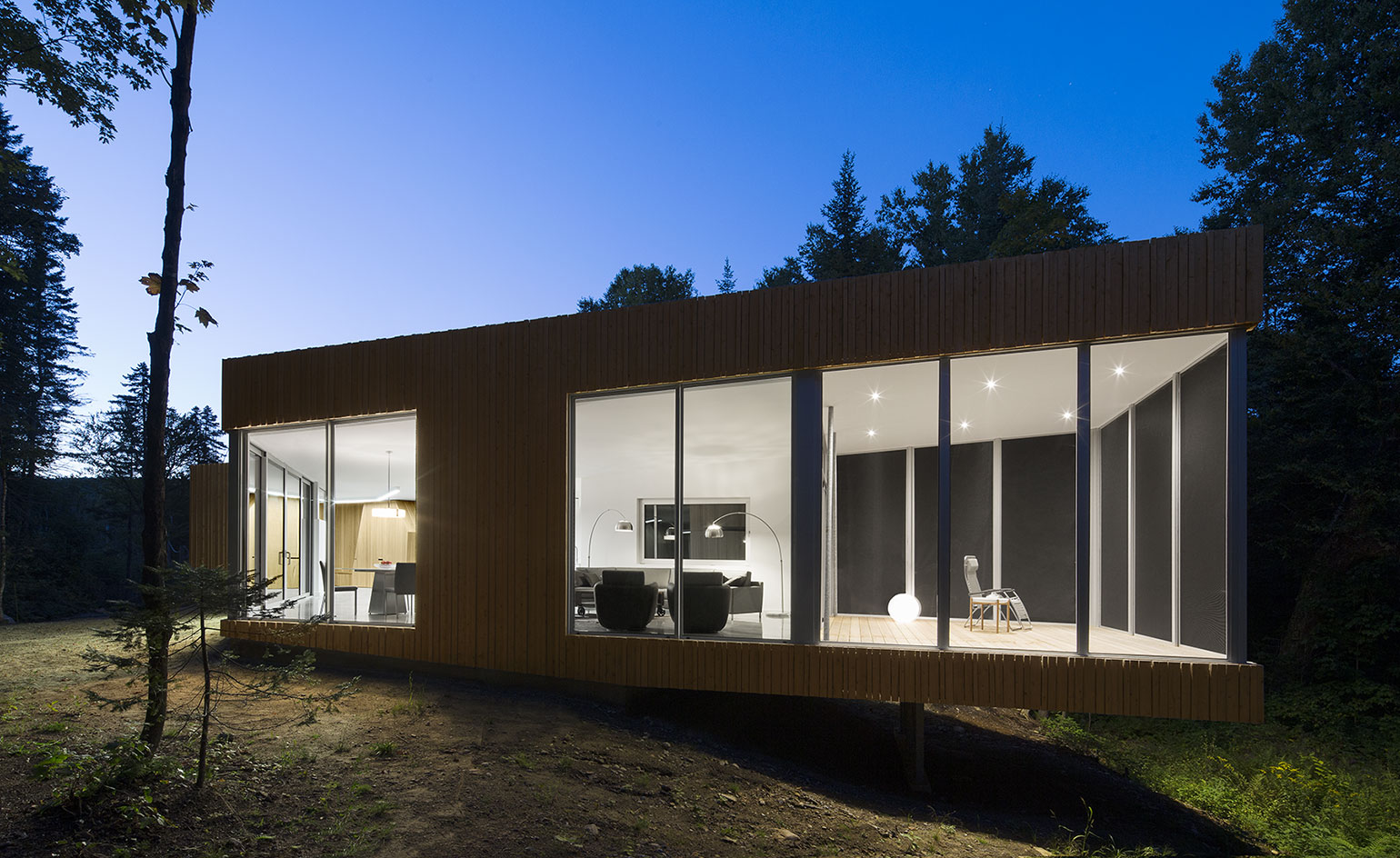
With time, the cedar will dull to silver and the ground cover will grow around the house, merging architecture with nature and rooting the house to its setting
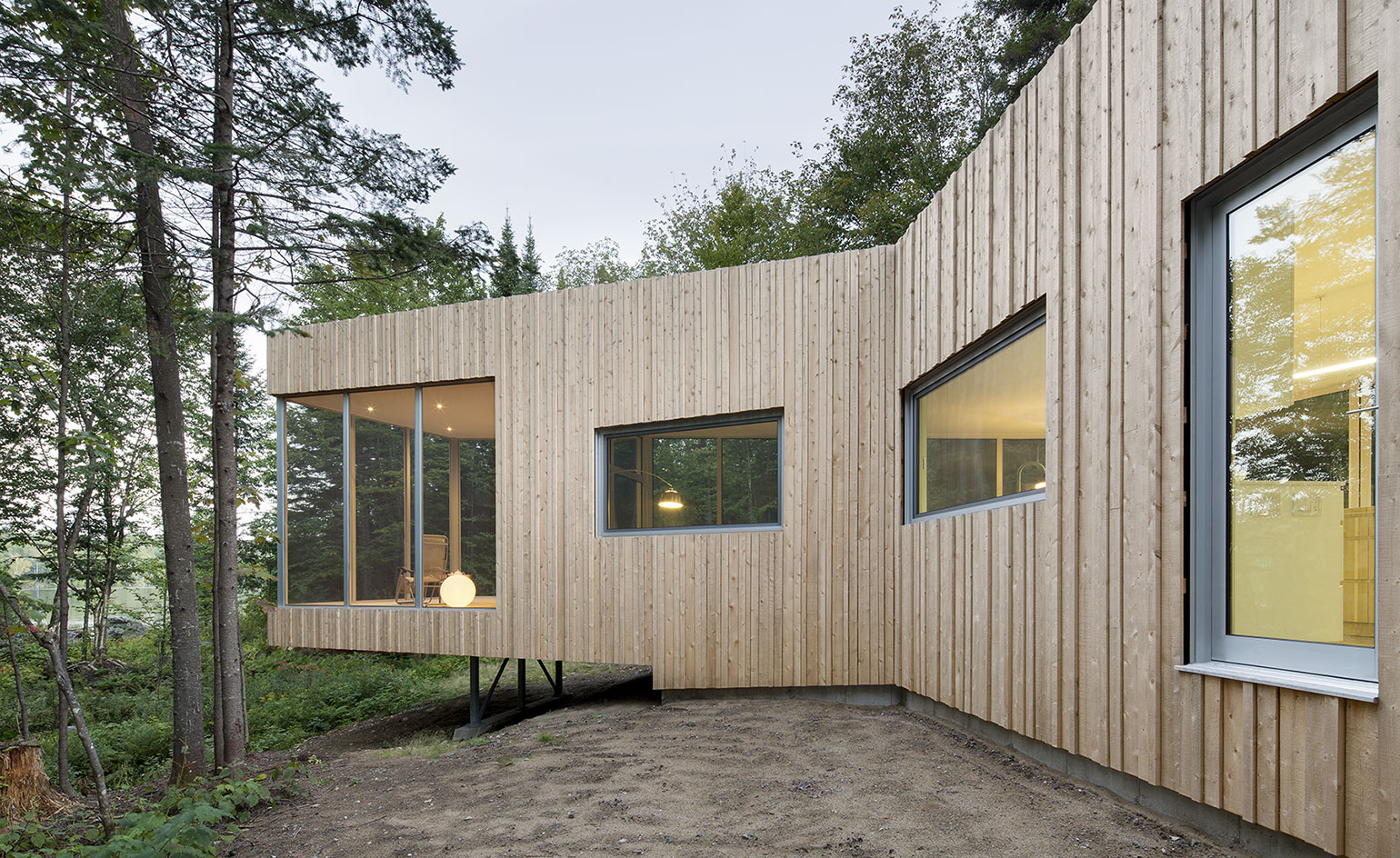
The minimalist appearance of the multi-faceted palisade is afforded by an open-work installation, in which the vertical cedar slats are offset from the weatherproofing layer, permitting a zone for concealed flashings and trims
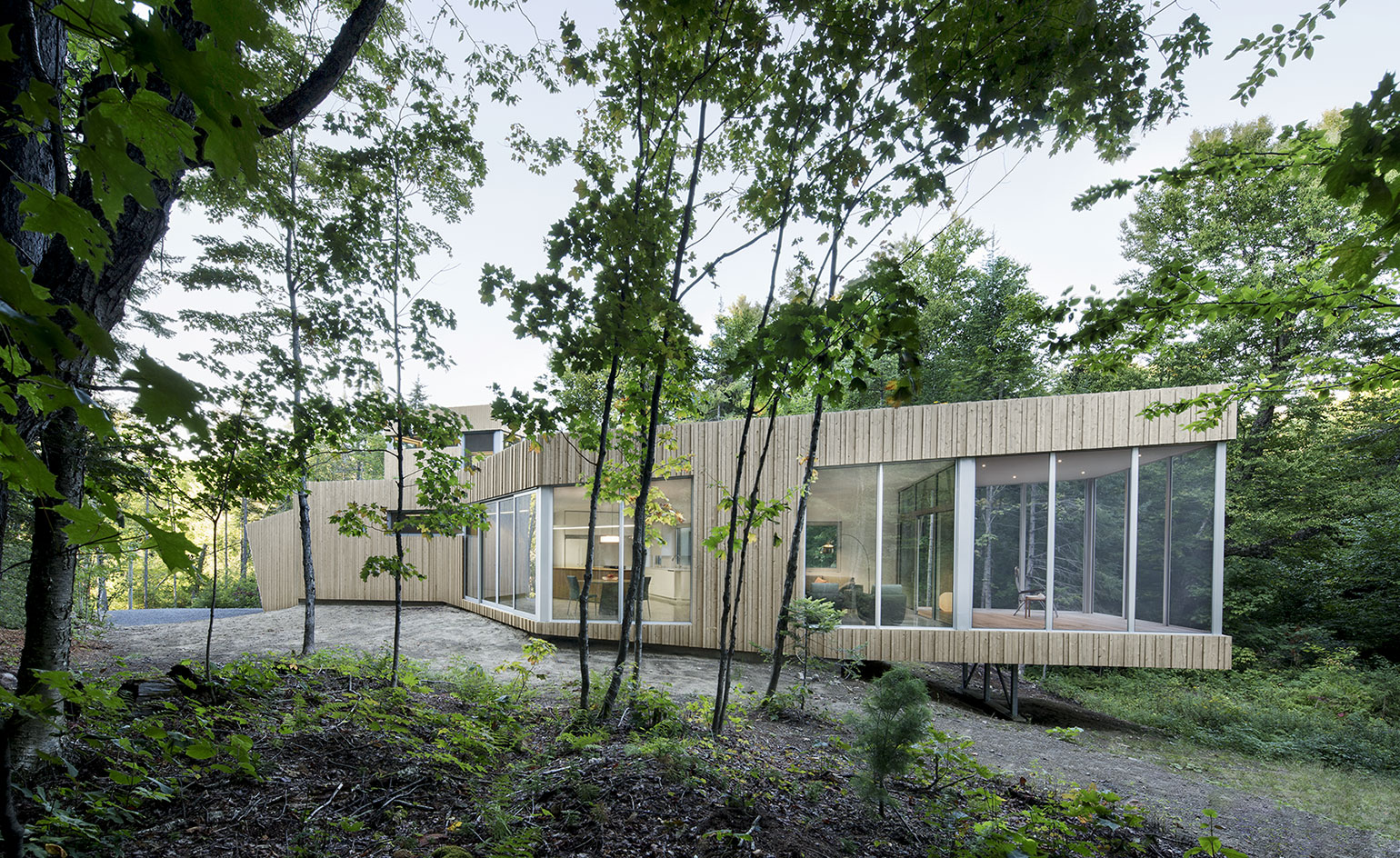
The openings in the palisade playfully increase moving away from the entrance, as the house's orientation changes to maximise the view of the site's natural features
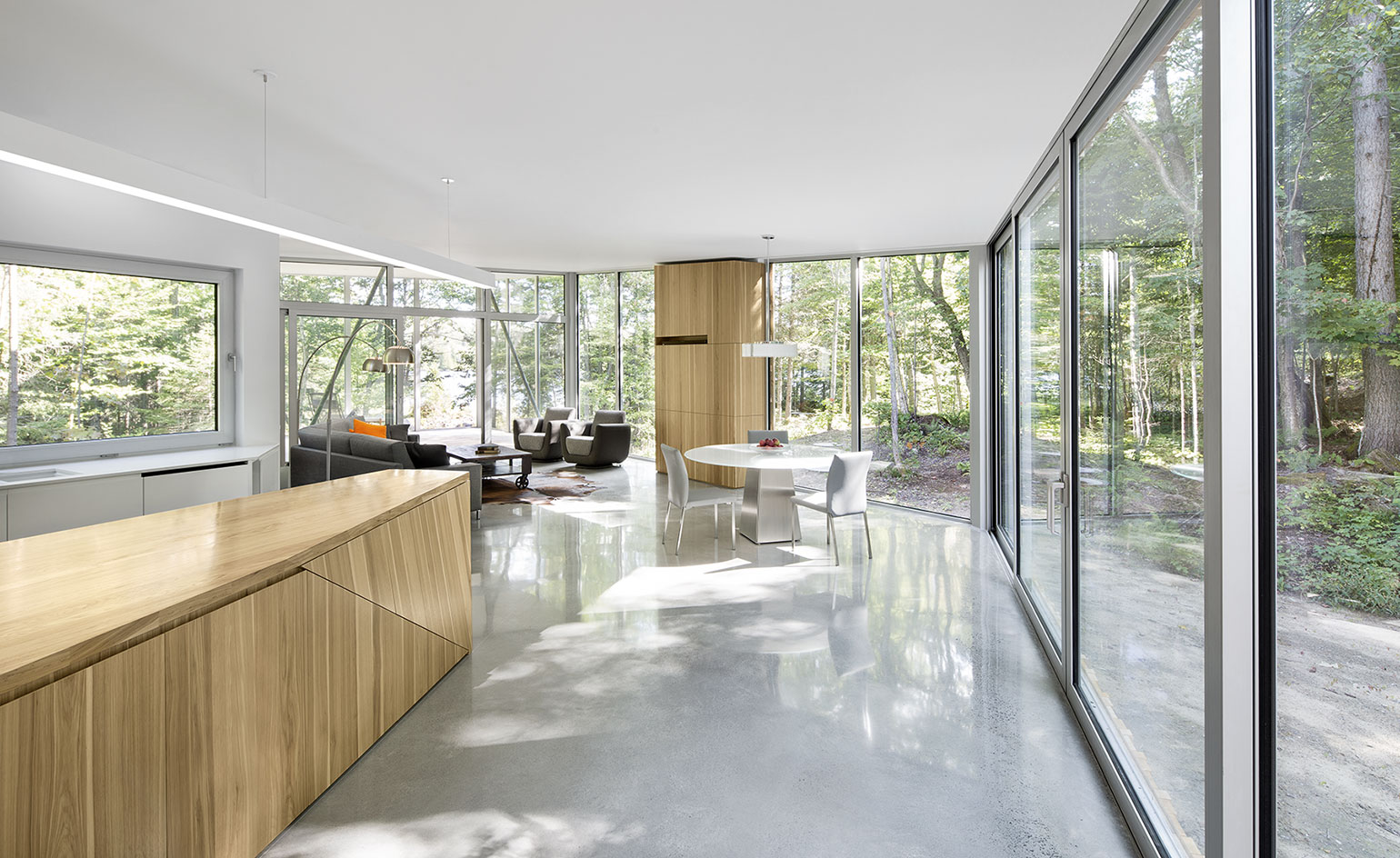
The big reveal is reserved for the bright open-plan living spaces, with dramatic views to the forest on the south and the lake to the east
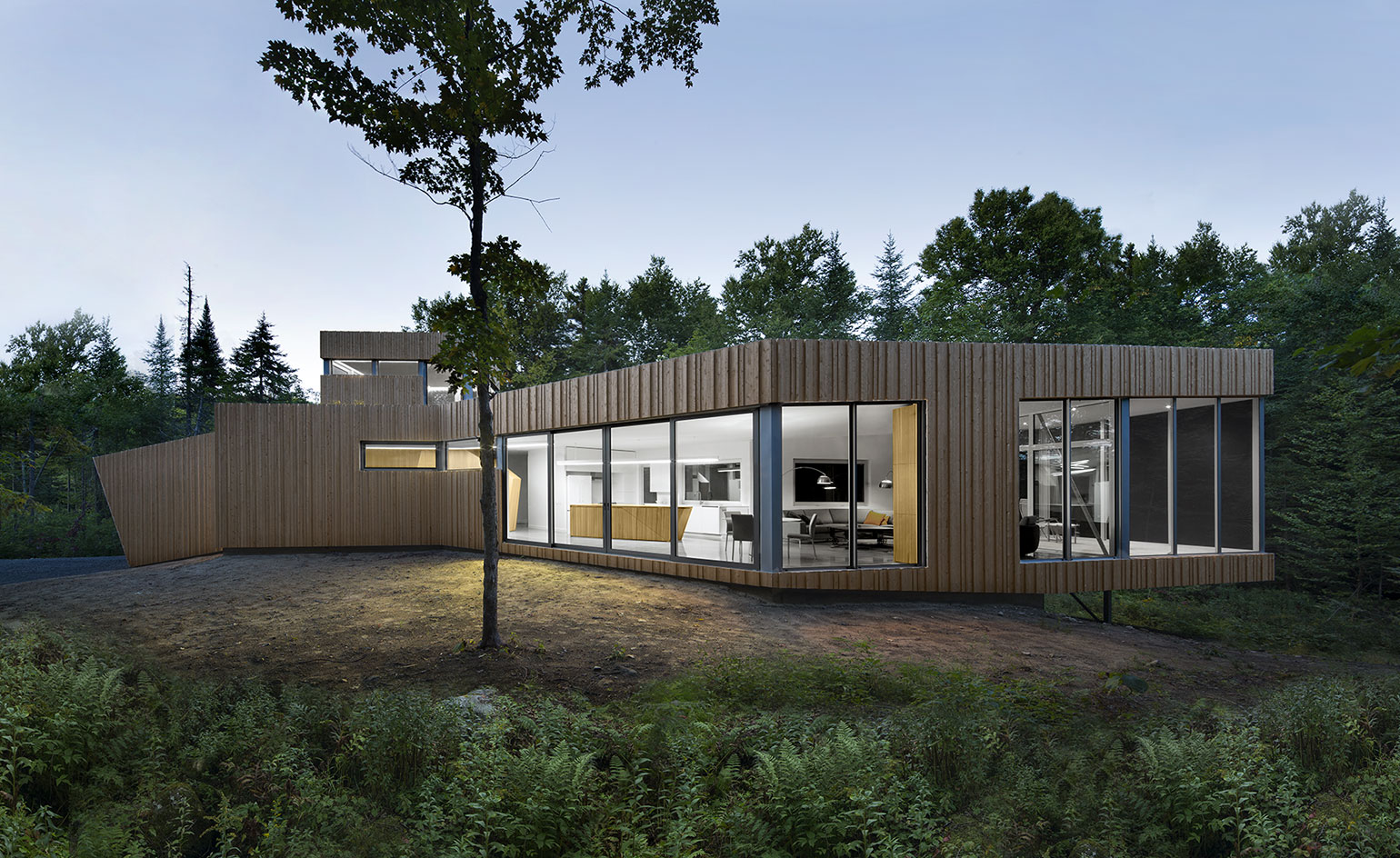
The house is primarily a single-storey building with the exception of a modest rooftop reading room, set back on the green roof. As the roof planting becomes established, the reading room will become like a tree-house with elevated views out over the vegetation to the lake
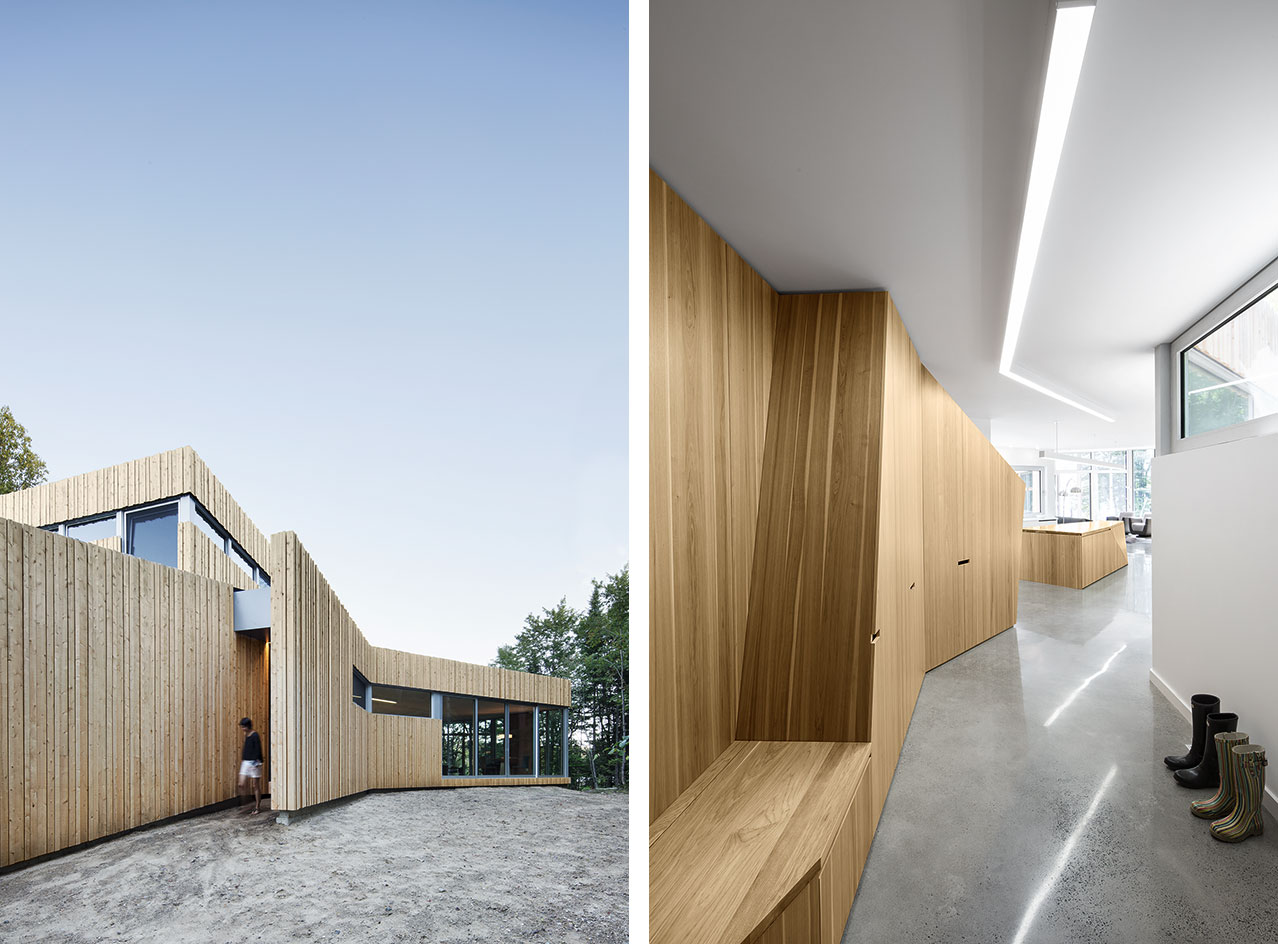
The palisade splays to allow for the entrance. Beyond it, a sculptural cloakroom is moulded to form seating and integrated storage
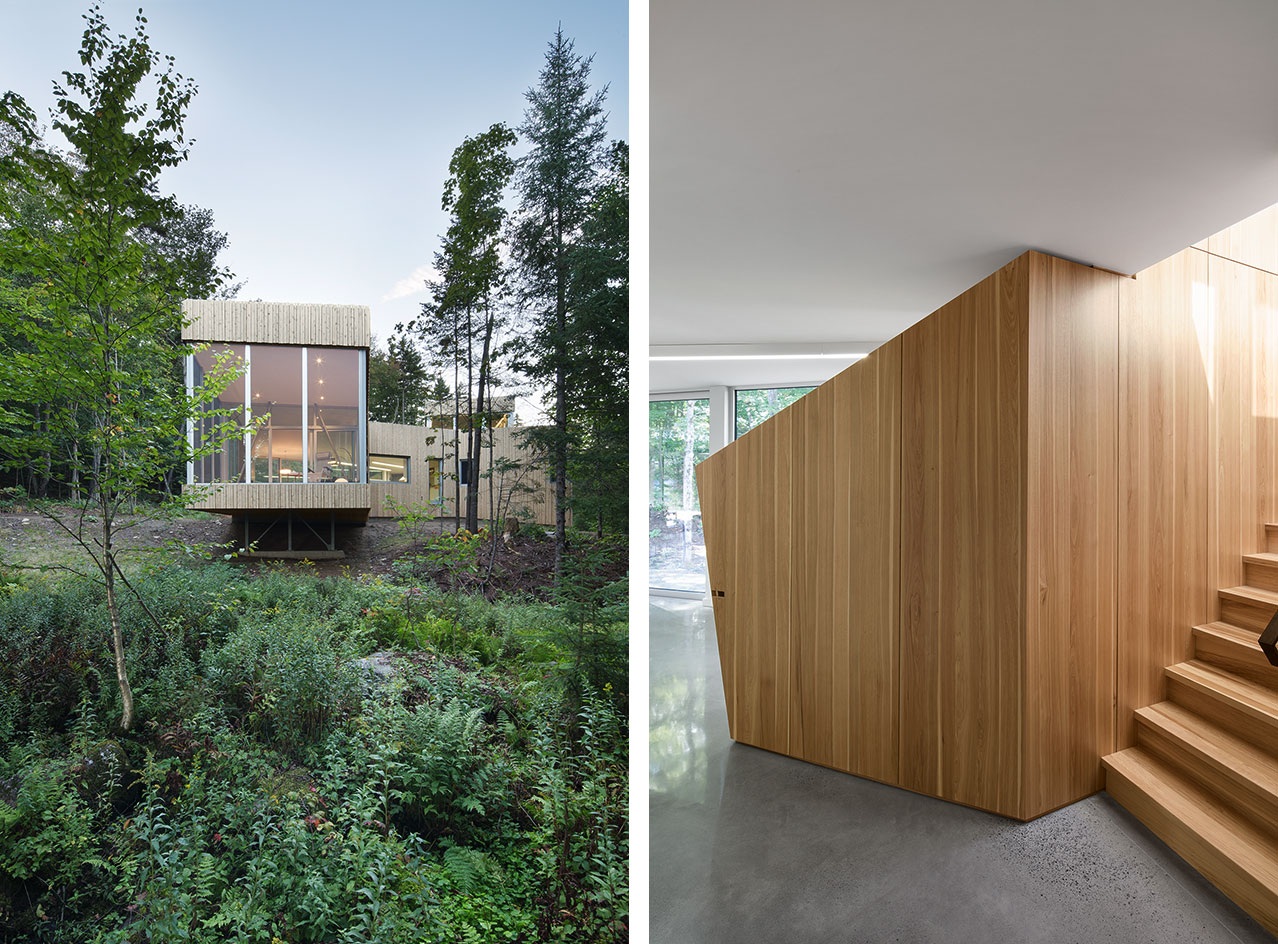
The minimalist approach of cedar cladding and glazing to the exterior is echoed internally with a simplified palette of white walls, polished concrete and hickory
INFORMATION
Photographer: Adrien Williams
Receive our daily digest of inspiration, escapism and design stories from around the world direct to your inbox.
-
 From smart glasses to ‘empathy’ machines: what AI gadgets get right (and very wrong)
From smart glasses to ‘empathy’ machines: what AI gadgets get right (and very wrong)From furry friends to smart glasses, we test the latest AI gadgets promising to enhance your life
-
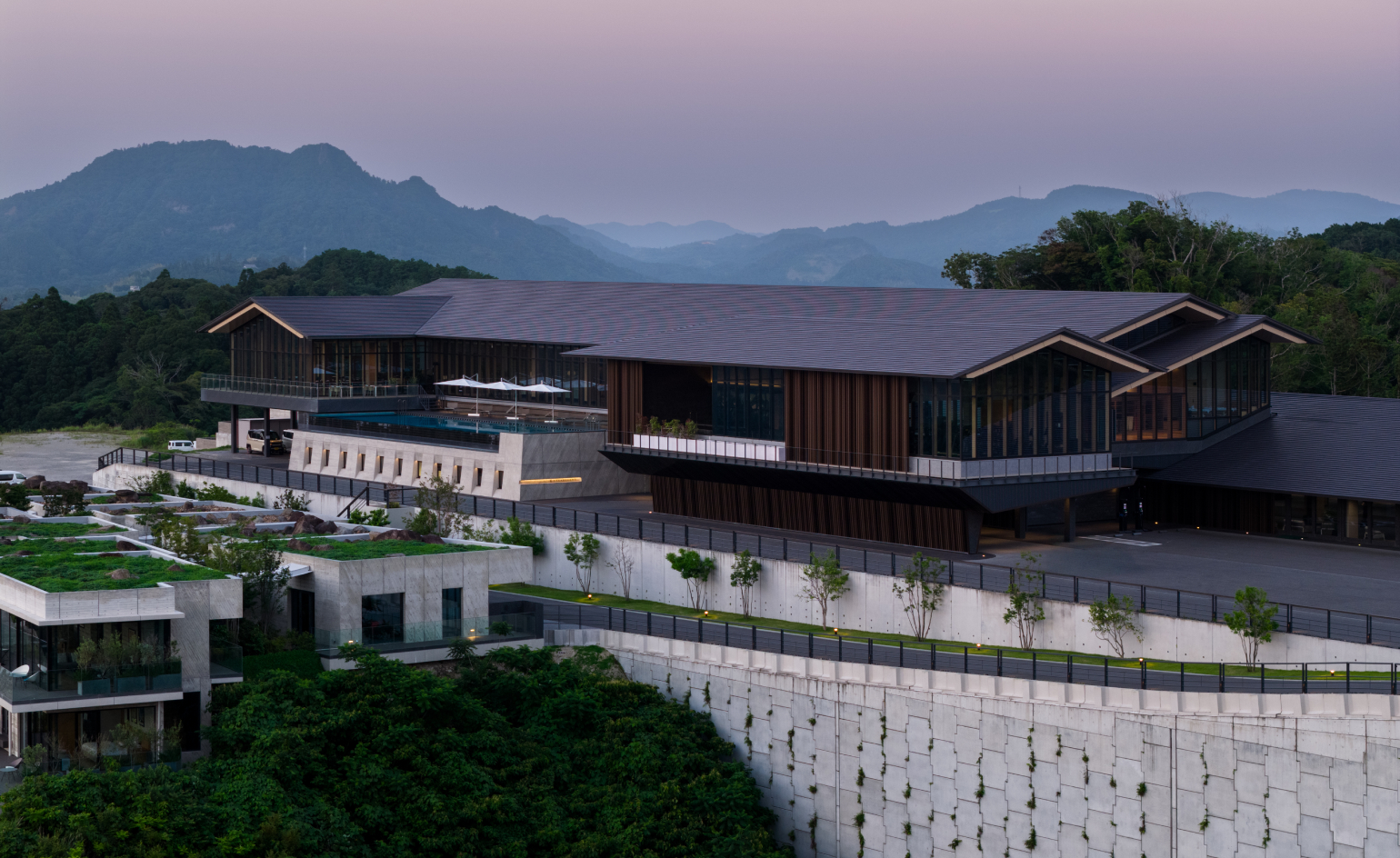 A cinematic members club’ rises in Japan’s forested hills
A cinematic members club’ rises in Japan’s forested hillsJoyce Wang Studio unveils The Magarigawa Club Clubhouse in Chiba
-
 This Gustav Klimt painting just became the second most expensive artwork ever sold – it has an incredible backstory
This Gustav Klimt painting just became the second most expensive artwork ever sold – it has an incredible backstorySold by Sotheby’s for a staggering $236.4 million, ‘Portrait of Elisabeth Lederer’ survived Nazi looting and became the key to its subject’s survival
-
 The Architecture Edit: Wallpaper’s houses of the month
The Architecture Edit: Wallpaper’s houses of the monthFrom Malibu beach pads to cosy cabins blanketed in snow, Wallpaper* has featured some incredible homes this month. We profile our favourites below
-
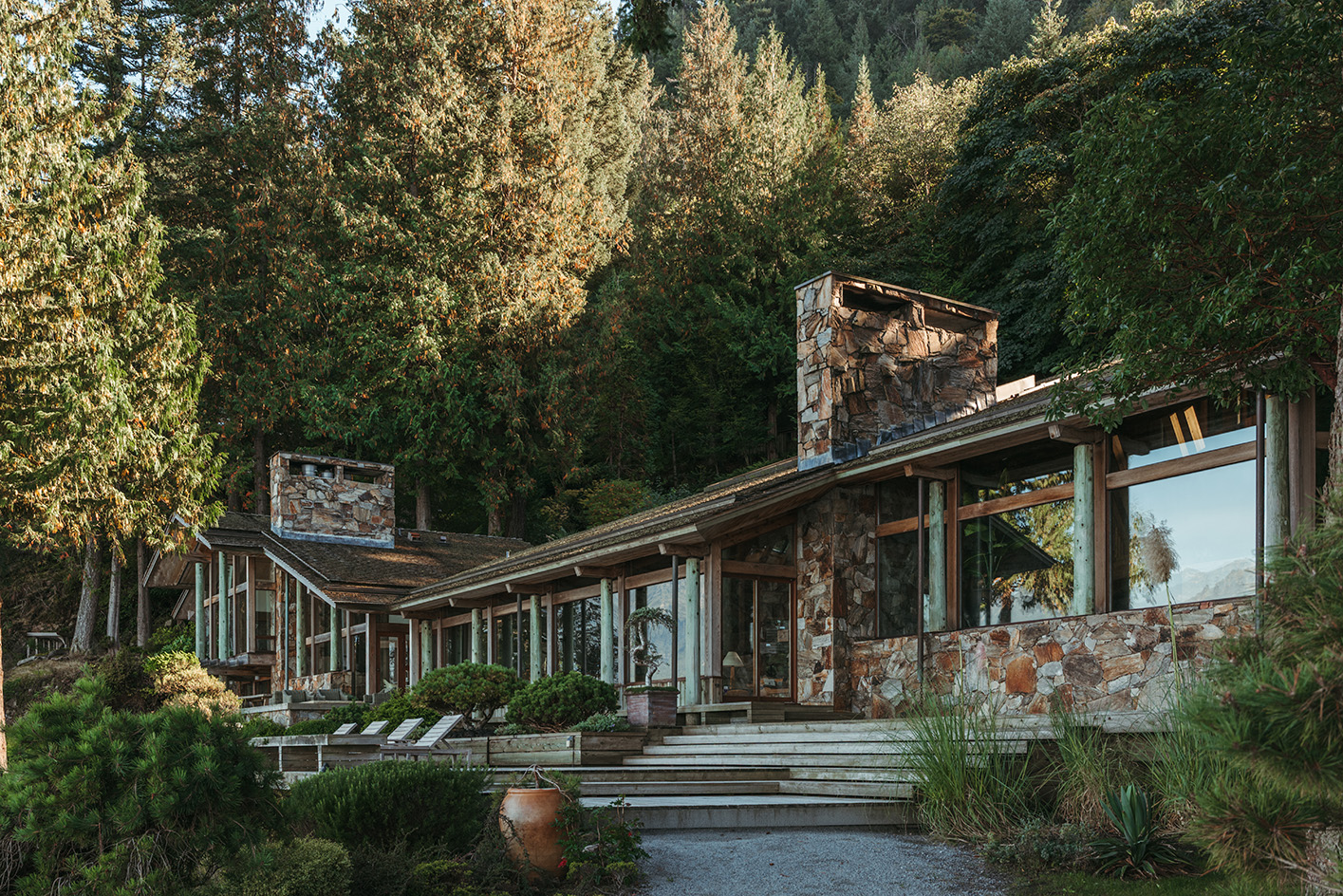 Explore the riches of Morse House, the Canadian modernist gem on the market
Explore the riches of Morse House, the Canadian modernist gem on the marketMorse House, designed by Thompson, Berwick & Pratt Architects in 1982 on Vancouver's Bowen Island, is on the market – might you be the new custodian of its modernist legacy?
-
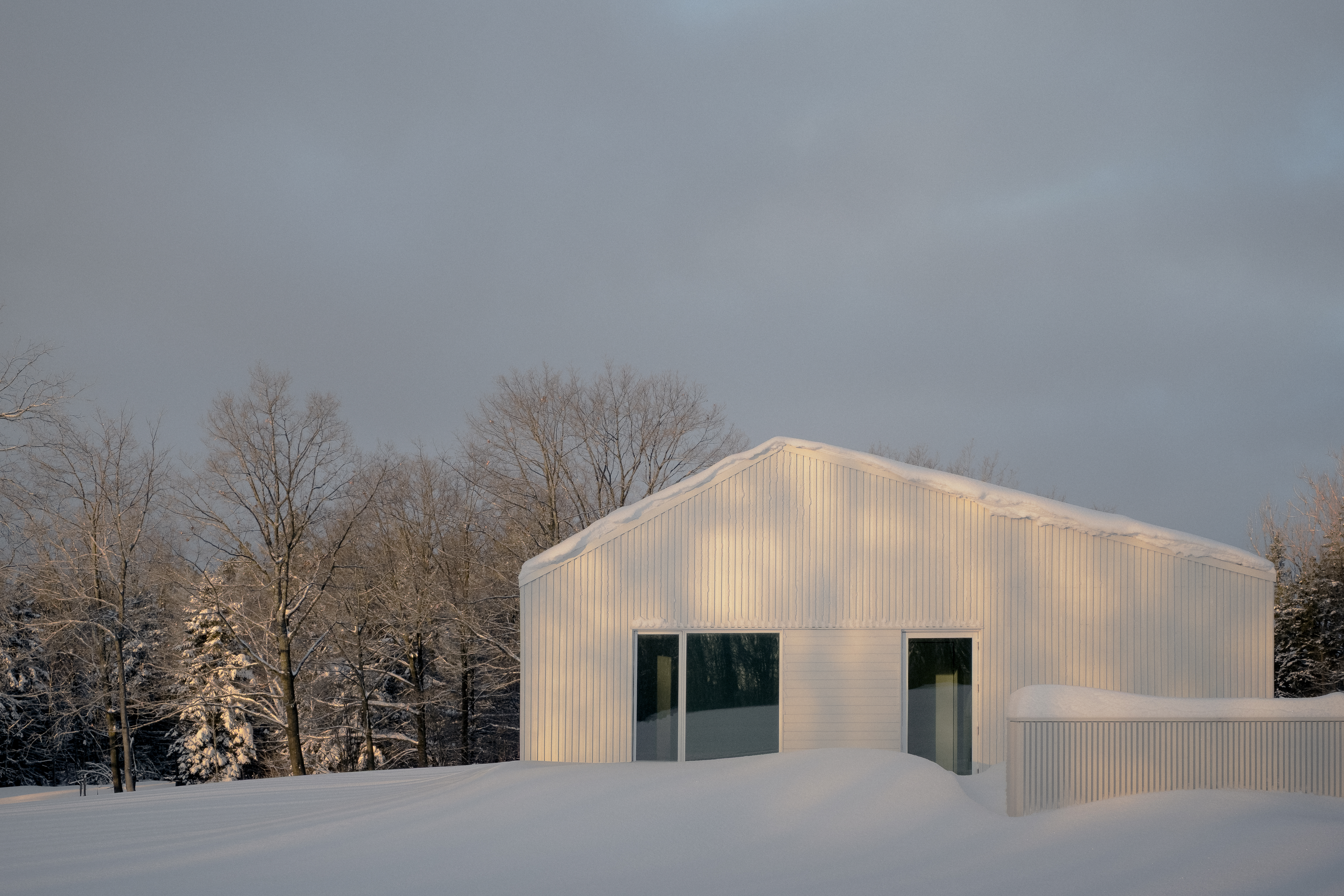 Cosy-up in a snowy Canadian cabin inspired by utilitarian farmhouses
Cosy-up in a snowy Canadian cabin inspired by utilitarian farmhousesInspired by local farmhouses, Canadian cabin Timbertop is a minimalist shelter overlooking the woodland home of wild deer, porcupines and turkeys
-
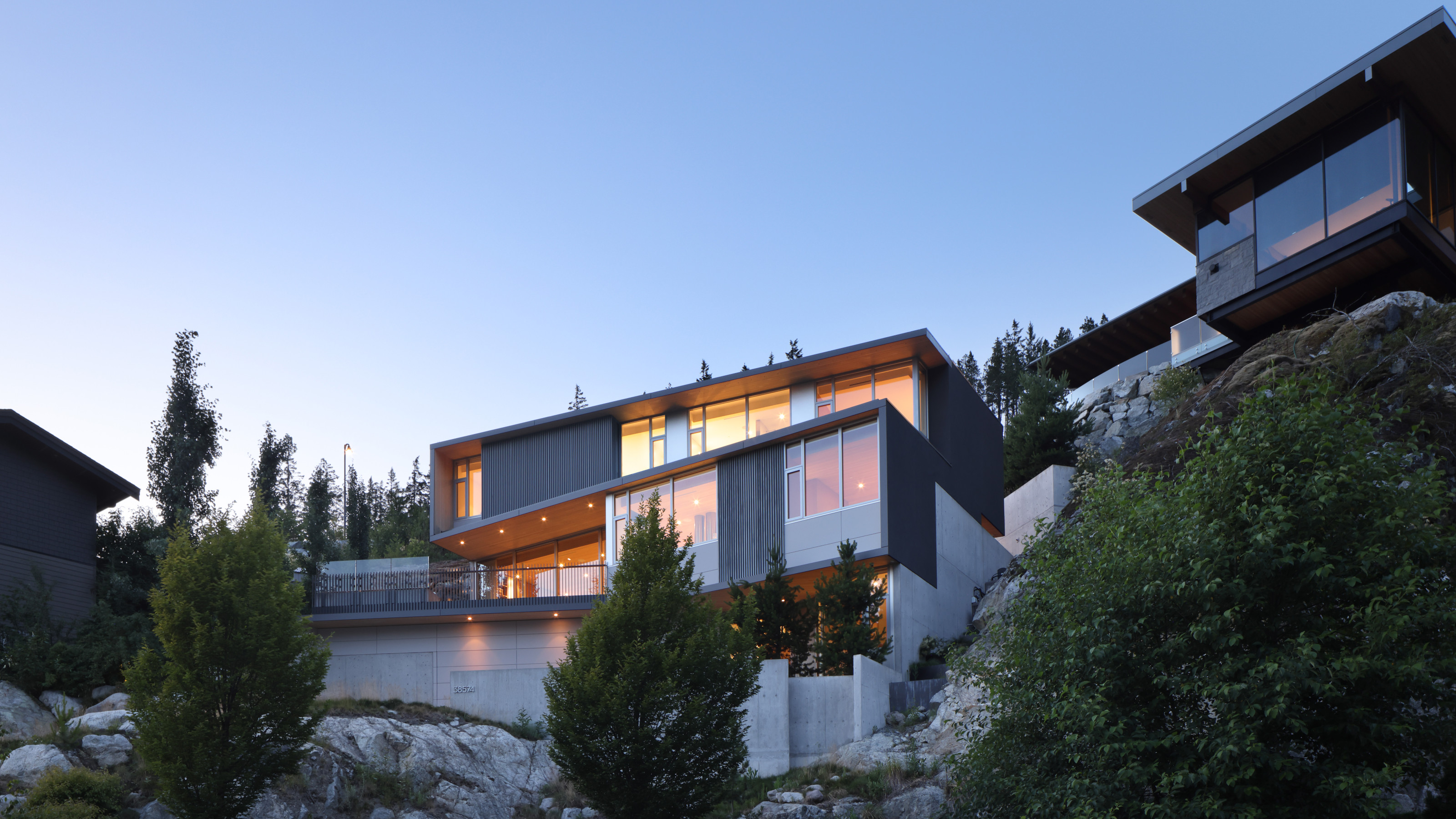 Buy yourself a Sanctuary, a serene house above the British Columbia landscape
Buy yourself a Sanctuary, a serene house above the British Columbia landscapeThe Sanctuary was designed by BattersbyHowat for clients who wanted a contemporary home that was also a retreat into nature. Now it’s on the market via West Coast Modern
-
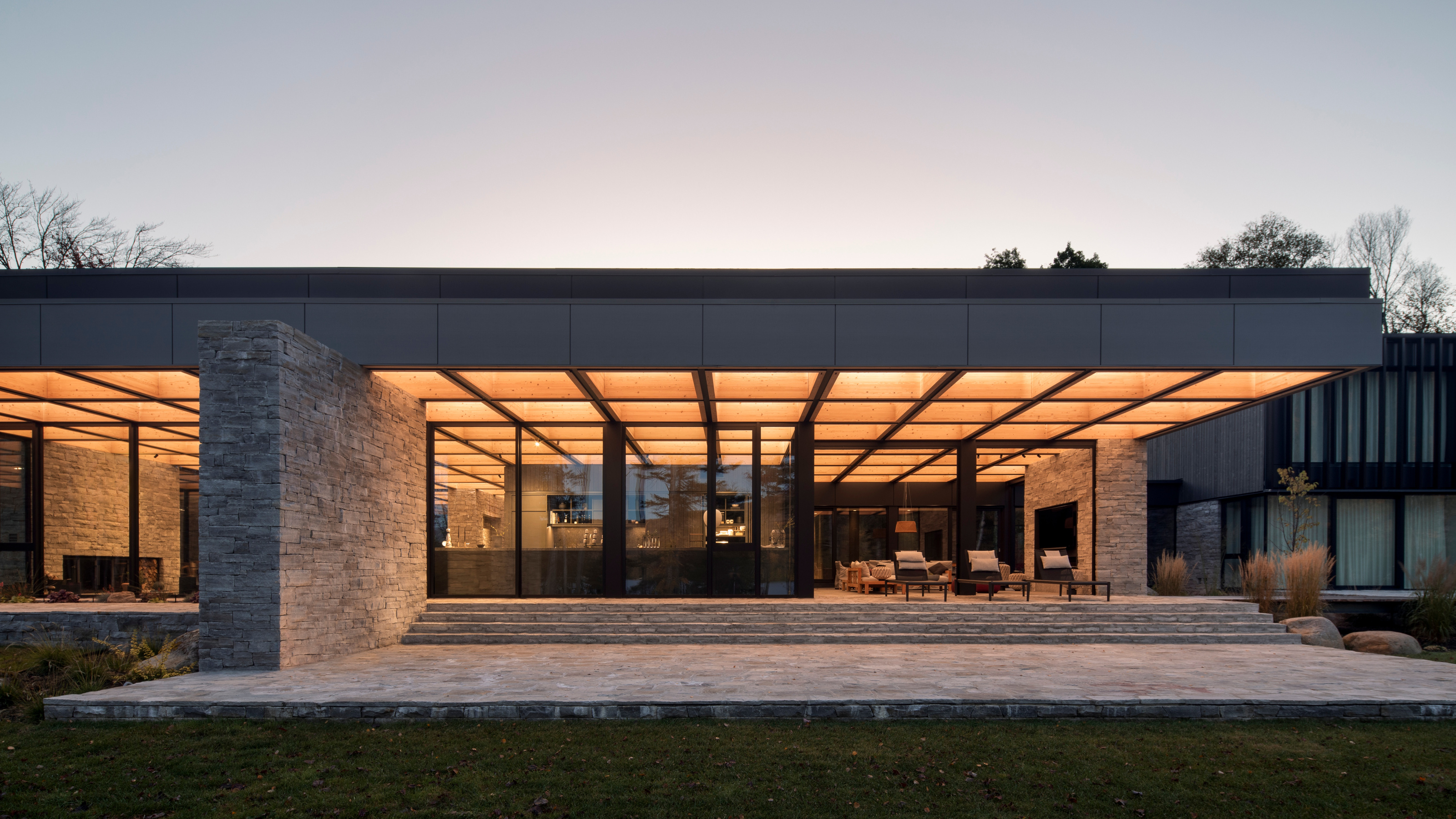 La Maison de la Baie de l’Ours melds modernism into the shores of a Québécois lake
La Maison de la Baie de l’Ours melds modernism into the shores of a Québécois lakeACDF Architecture’s grand family retreat in Quebec offers a series of flowing living spaces and private bedrooms beneath a monumental wooden roof
-
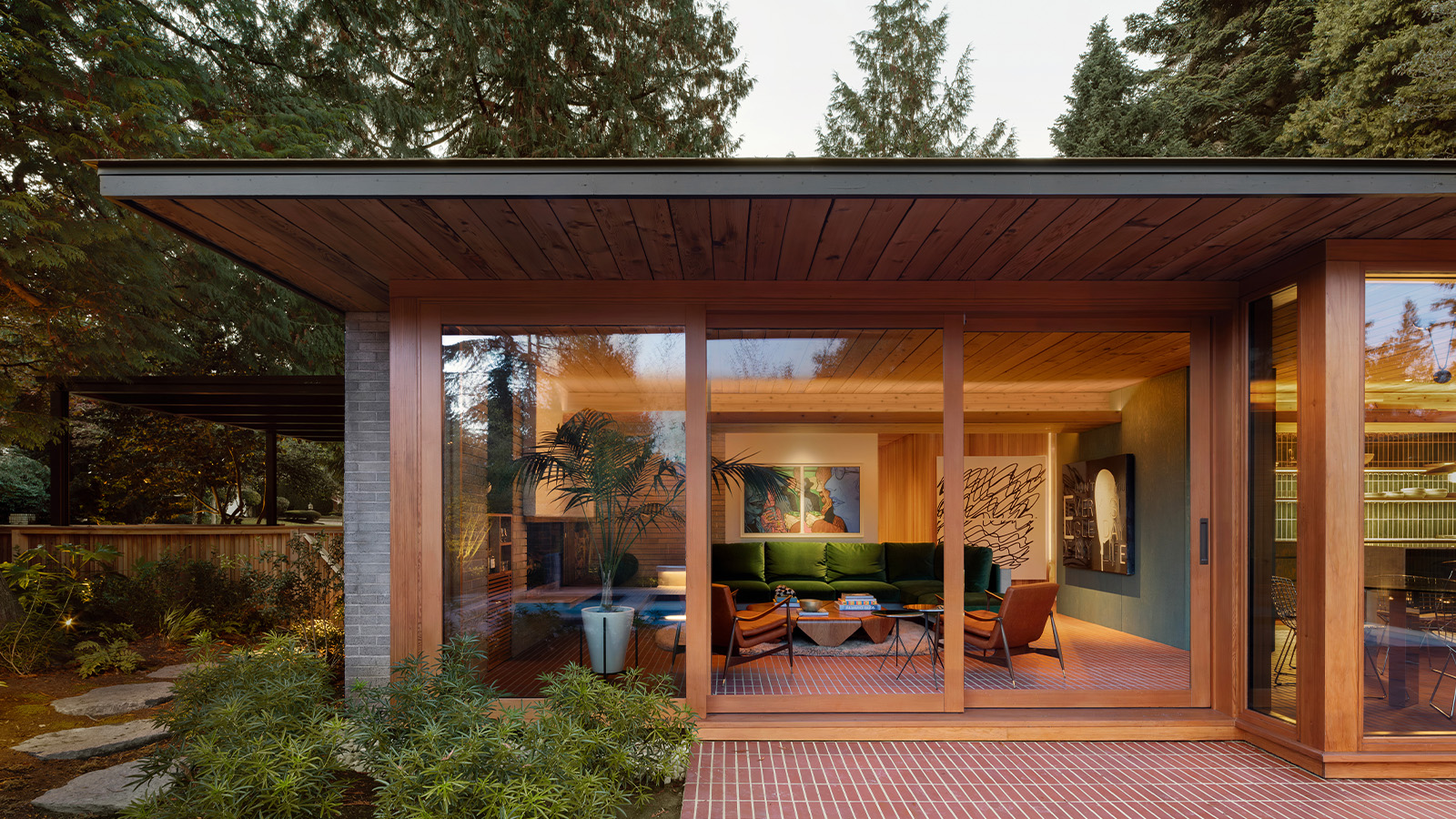 Peel back maple branches to reveal this cosy midcentury Vancouver gem
Peel back maple branches to reveal this cosy midcentury Vancouver gemOsler House, a midcentury Vancouver home, has been refreshed by Scott & Scott Architects, who wanted to pay tribute to the building's 20th-century modernist roots
-
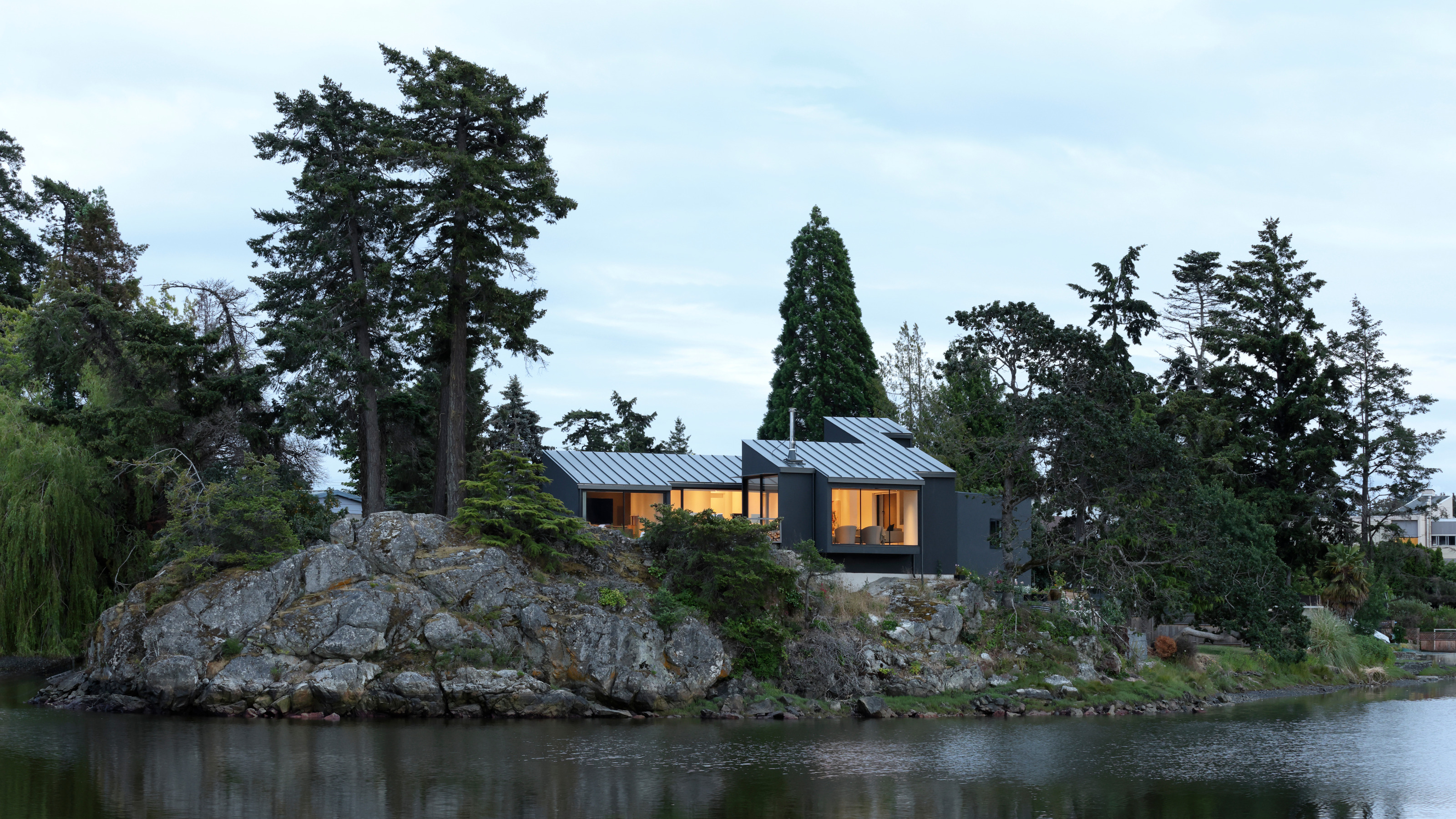 A spectacular waterside house in Canada results from a radical overhaul
A spectacular waterside house in Canada results from a radical overhaulSplyce Design’s Shoreline House occupies an idyllic site in British Columbia. Refurbished and updated, the structure has been transformed into a waterside retreat
-
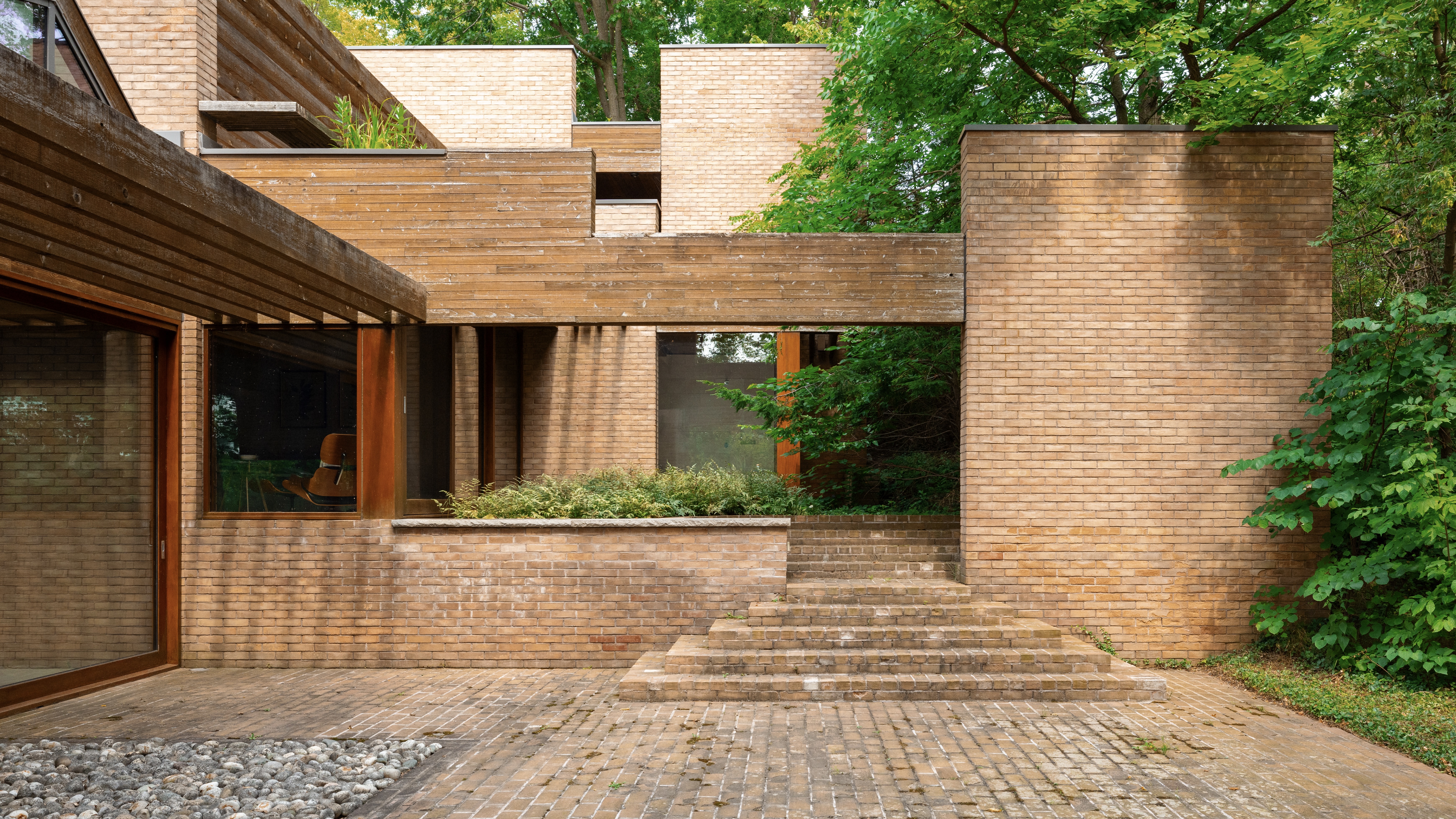 Hilborn House, one of Arthur Erickson’s few residential projects, is now on the market
Hilborn House, one of Arthur Erickson’s few residential projects, is now on the marketThe home, first sketched on an envelope at Montreal Airport, feels like a museum of modernist shapes, natural materials and indoor-outdoor living