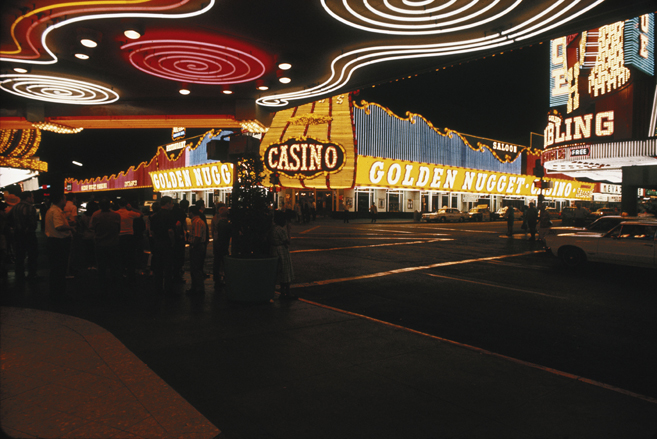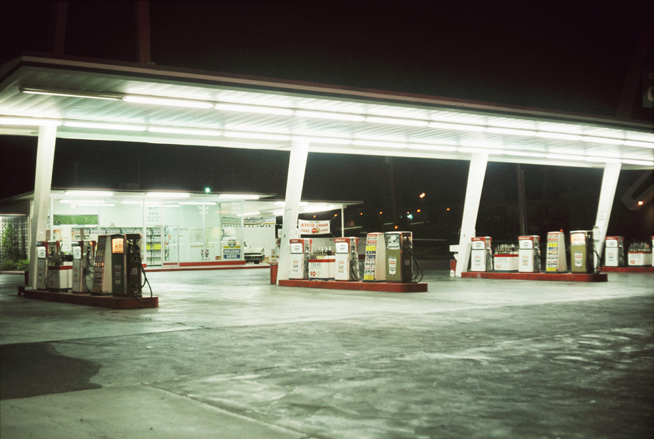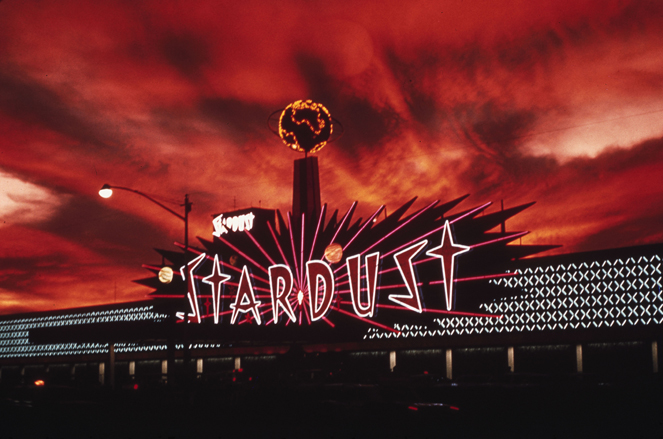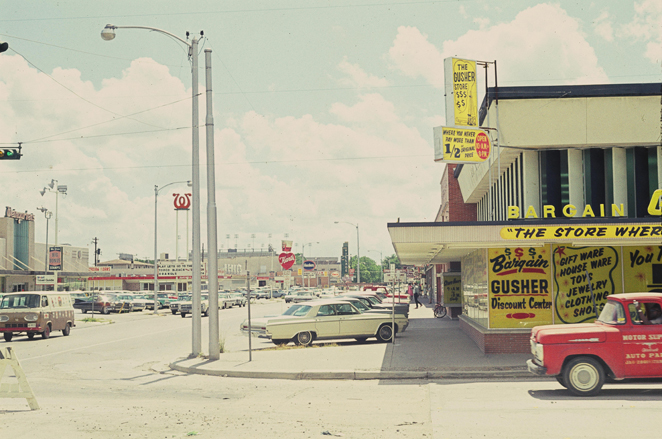Inside the archives of Robert Venturi and Denise Scott Brown


Receive our daily digest of inspiration, escapism and design stories from around the world direct to your inbox.
You are now subscribed
Your newsletter sign-up was successful
Want to add more newsletters?

Daily (Mon-Sun)
Daily Digest
Sign up for global news and reviews, a Wallpaper* take on architecture, design, art & culture, fashion & beauty, travel, tech, watches & jewellery and more.

Monthly, coming soon
The Rundown
A design-minded take on the world of style from Wallpaper* fashion features editor Jack Moss, from global runway shows to insider news and emerging trends.

Monthly, coming soon
The Design File
A closer look at the people and places shaping design, from inspiring interiors to exceptional products, in an expert edit by Wallpaper* global design director Hugo Macdonald.
Robert Venturi and Denise Scott Brown – two of the world's most influential living architects – are notorious for challenging Mies van der Rohe's ‘Less is More' mantra with ‘Less is a Bore', and leading the Post-Modernist movement with Venturi's manifesto, ‘Complexity and Contradiction in Architecture'. Now a rare insight into the couple's design philosophy is available at the Graham Foundation for Advanced Studies in the Fine Arts in Chicago, where a series of their research photographs and films from the late 1960s is currently on show.
Taken from their archives, the material is part of the pair's investigation into the Las Vegas strip, which was to prove a big influence on their later work. Their fresh way of examining the city - the influence of popular culture, advertising, film and the experience of the built environment from a moving car – was as revolutionary as their findings, which were published in the legendary 1972 book, Learning from Las Vegas.
‘Their approach to looking at and thinking about the city was unprecedented,' says Graham Foundation director and curator Sarah Herda. ‘Their formulation of architectural research remains vital and influential to generations of architects.'
Still very active in the architecture field, Venturi and Scott Brown are currently working on a building for the Curtis Institute of Music and an extension to the Woodmere Art Museum, both in Philadelphia. The Graham Foundation exhibition – curated by Hilar Stadler and Martino Stierli in collaboration with artist Peter Fischli – provides an interesting look at what has shaped their inimitable careers.

Gas station, Las Vegas, 1968. © Venturi and Scott Brown and Associates, Philadelphia

Stardust Hotel and Casino, Las Vegas, 1968. © Venturi and Scott Brown and Associates, Philadelphia

American suburbia, circa 1968. © Venturi and Scott Brown and Associates, Philadelphia

Tanya-Billboard on the Strip, Las Vegas, 1968. © Venturi and Scott Brown and Associates, Philadelphia
ADDRESS
Graham Foundation for Advanced Studies in the Fine Arts
Madlener House
4 West Burton Place
Chicago, Illinois 60610
Receive our daily digest of inspiration, escapism and design stories from around the world direct to your inbox.
Ellie Stathaki is the Architecture & Environment Director at Wallpaper*. She trained as an architect at the Aristotle University of Thessaloniki in Greece and studied architectural history at the Bartlett in London. Now an established journalist, she has been a member of the Wallpaper* team since 2006, visiting buildings across the globe and interviewing leading architects such as Tadao Ando and Rem Koolhaas. Ellie has also taken part in judging panels, moderated events, curated shows and contributed in books, such as The Contemporary House (Thames & Hudson, 2018), Glenn Sestig Architecture Diary (2020) and House London (2022).
