Houses of the Sundown Sea: The architectural vision of Harry Gesner
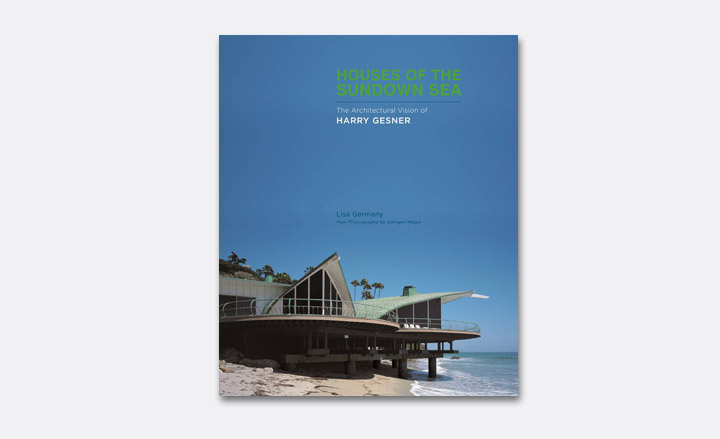
Receive our daily digest of inspiration, escapism and design stories from around the world direct to your inbox.
You are now subscribed
Your newsletter sign-up was successful
Want to add more newsletters?

Daily (Mon-Sun)
Daily Digest
Sign up for global news and reviews, a Wallpaper* take on architecture, design, art & culture, fashion & beauty, travel, tech, watches & jewellery and more.

Monthly, coming soon
The Rundown
A design-minded take on the world of style from Wallpaper* fashion features editor Jack Moss, from global runway shows to insider news and emerging trends.

Monthly, coming soon
The Design File
A closer look at the people and places shaping design, from inspiring interiors to exceptional products, in an expert edit by Wallpaper* global design director Hugo Macdonald.
Los Angeles natives refashion the world from one of two perspectives: that of the relentless romantic or the cynic. The title of 86-year-old architect Harry Gesner's first monograph establishes him firmly in the former group.
Gesner, who is still working (and surfing) today, represents one of the most glamorous stories of the schismatic strain of Modernism that has quietly studded the state of California with masterpieces by the likes of contemporaries John Lautner and Mickey Muennig.
The monograph's admiring and lightly gossipy text by Lisa Germany depicts a maverick mind and a thoroughly heterodox 60-year oeuvre. Though Abrams' prosaic design of the book, itself, in no way reflects the originality of Gesner's work, it includes drawings and plans and new and archival imagery that elucidate the architect's rich structural, formal and material creativity.
Before he started his own practice at 25, Gesner's architectural education consisted of soldier's-eye views of WWII European architecture, a class audited at Yale where he turned down an invitation from Frank Lloyd Wright to visit Taliesen, and a year-long construction apprenticeship.
His second house declared his heresy: made from energy-efficient, quake-resistant, unplastered adobe brick, the façade rose, at a 30-degree angle to form toothy clerestory windows and a cantilevering, triangular fireplace. His break came in 1959 with one of the west coast's first A-frame houses featuring a black concrete floor inlaid with semiprecious minerals.
Many of Gesner's clients sought him out because he could build on limited budgets and 'unbuildable' sites, and because that impossibility - and the views - shaped what he built. He made houses that hang like a bridge between canyon walls; 'hang 10' over the lip of a cliff; or that could only be reached by funiculars. They are scaled like fish or rigged by Norwegian shipbuilders; he sketched his Wave house in grease pencil from beyond the surf line on a 12-foot balsa board.
Gesner's living and dining rooms were sunken, his kitchens and wet bars were raised, his staircases spiraled. Fireplaces, like his early pools, floor plans, windows and decks were often triangular; only mid-career did he 'discover roundness'.
From the 1970s onward, the patchwork combinations of (laudably upcycled) materials suggests that Gesner lost control of the teeming and eclectic ideas that he packaged with such coherence early on. Nonetheless, Gesner's work begs the question: Why hasn't unorthodox architecture gone forth and multiplied?
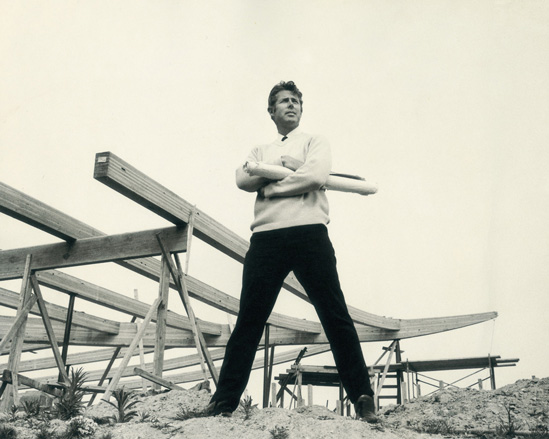
Gesner in 1965 at the peak of his career, with a scroll of plans for the Scantlin house tucked under his arm and the skeleton of the house behind him
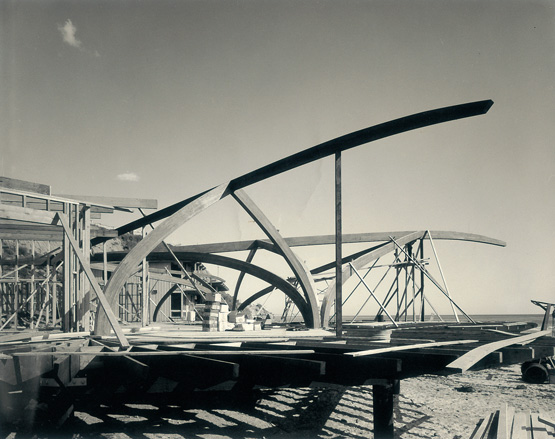
The framework of the Cooper Wave house, completed in 1959, with skeletal vaults beginning to take shape
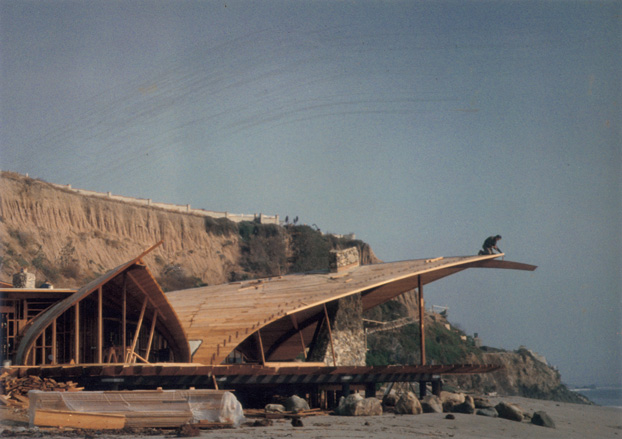
The Cooper Wave house under construction, with Gesner at work at the tip of the vault. Before he conceived the house, Gesner spent days surfing the waves in front of the plot and contemplating the design. Finally, he says, 'I paddled out through the break, turned the board to the beach, and sketched the Wave house on the face of the board'
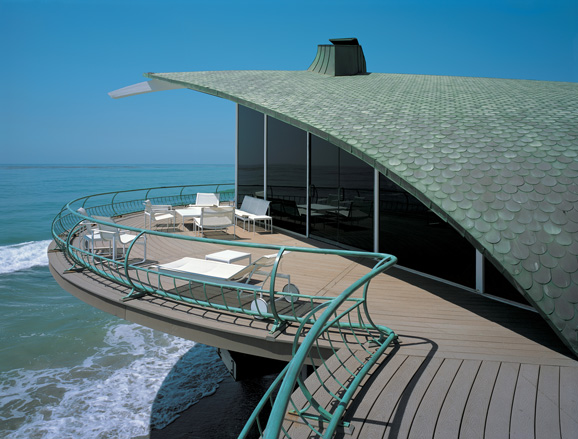
Gesner designed the wave-like copper roof of the house in such a way that hidden, self-attaching tabs on each shingle would fit together as tightly as fish scales, and their texture and eventual patina would have subtle seaside connotations
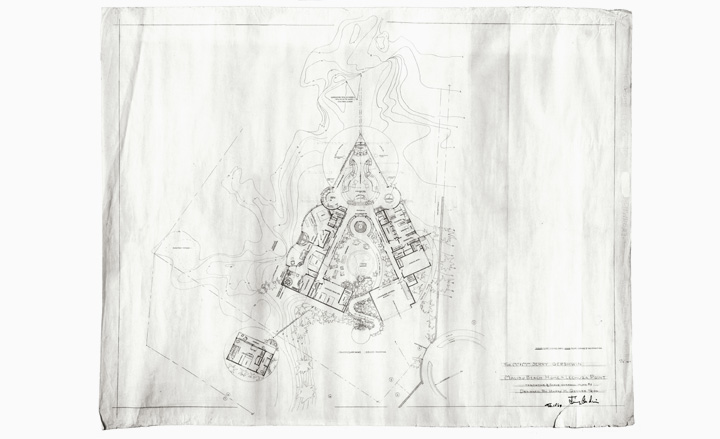
Gesner's proposal for a beachfront site in the Malibu Colony, 1966. Because the site was on a spit of land pointing out toward the ocean, Gesner was inspired to design a house fashioned after a boat at sea
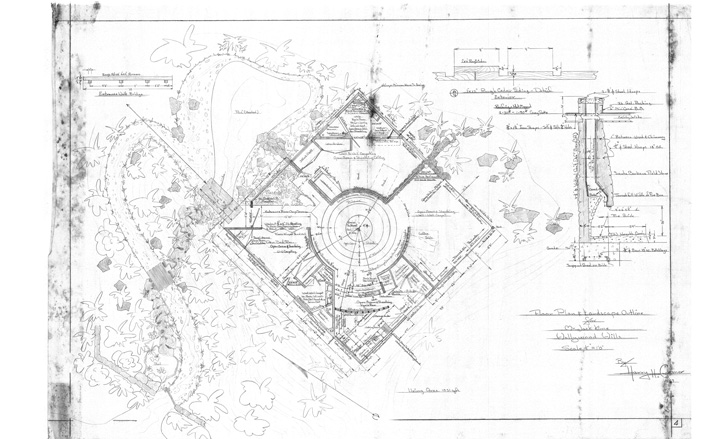
Floor plan of the Hunt/Kime house, LA. How do you tackle the curse of a perfectly flat site?, the architect asked. 'You design a round house inside of it and use the straight exterior walls as the basic structural elements, both vertical and horizontal.' Rain water drained into a central koi pond and a swimming pool surrounding three sides of the house
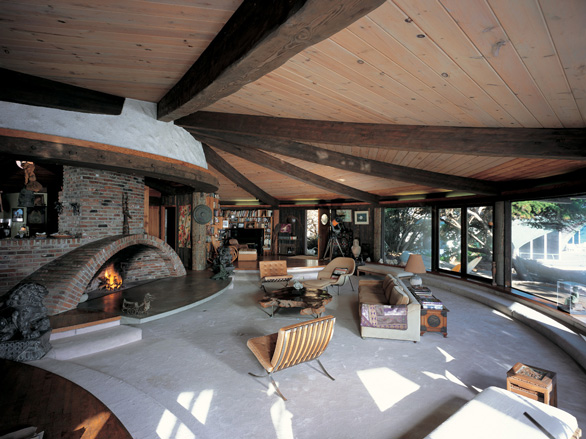
In Gesner's Sandcastle house, the stucco hood above the living room fireplace acted as a touchstone for the idea of the sandcastle as house
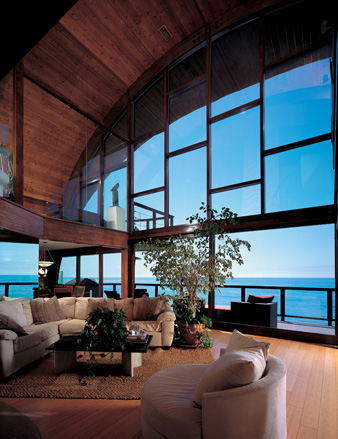
The double-height arch in the Robert Jones house living room works with the foundation of caissons to brace the house against the incoming waves, while giving the house its seagoing aspect
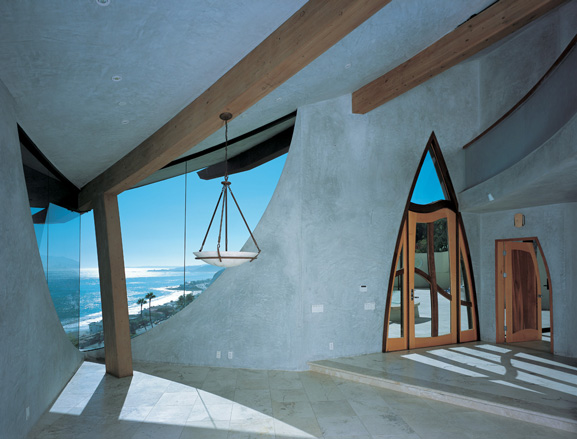
In the Aliberti Eagle's Watch house, Gesner brought glass and beams together to forge connections between house and sea
Receive our daily digest of inspiration, escapism and design stories from around the world direct to your inbox.
Shonquis Moreno has served as an editor for Frame, Surface and Dwell magazines and, as a long-time freelancer, contributed to publications that include T The New York Times Style Magazine, Kinfolk, and American Craft. Following years living in New York City and Istanbul, she is currently based in the San Francisco Bay Area.