Hem House proposes new Chicago housing solution
Hem House by Future Firm is a new housing solution for Chicago, created for the ‘missing middle' market by the city's real estate specialists Hem Development

Daniel Kelleghan - Photography
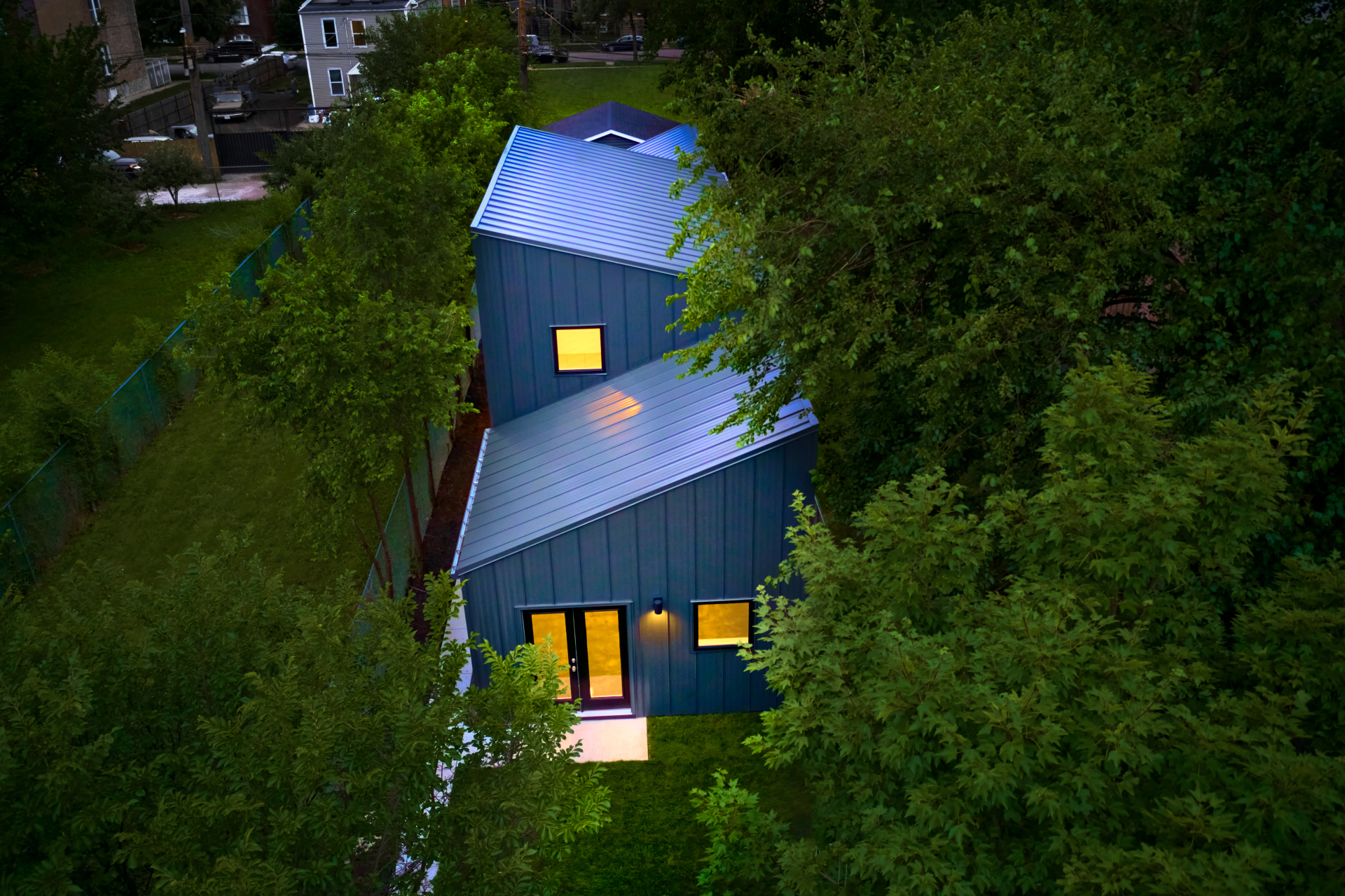
Receive our daily digest of inspiration, escapism and design stories from around the world direct to your inbox.
You are now subscribed
Your newsletter sign-up was successful
Want to add more newsletters?

Daily (Mon-Sun)
Daily Digest
Sign up for global news and reviews, a Wallpaper* take on architecture, design, art & culture, fashion & beauty, travel, tech, watches & jewellery and more.

Monthly, coming soon
The Rundown
A design-minded take on the world of style from Wallpaper* fashion features editor Jack Moss, from global runway shows to insider news and emerging trends.

Monthly, coming soon
The Design File
A closer look at the people and places shaping design, from inspiring interiors to exceptional products, in an expert edit by Wallpaper* global design director Hugo Macdonald.
The long, dark form of Hem House cuts a minimalist, if somewhat utilitarian figure in its sleepy residential street in Chicago’s East Garfield Park neighbourhood. Aiming to fill a hole in the Chicago housing market, this is not just a fine example of contemporary architecture in the city; it's also an affordable residential model for the Midwestern city and beyond. Chicago architecture studio Future Firm's co-principal Craig Reschke and local real estate developer Joseph Root joined forces to create Hem Development, a company aimed at filling a very specific gap in Chicago's housing market – with a strong design-led angle to boot.
‘While Hem House does not compete with subsidised affordable housing in the neighborhood, the project helps fill in the “missing middle” of housing options,’ explain the team. Created with a price tag that resonates with that part of the market, the project plays a key role in diversifying the housing landscape. On top of that, Hem House is built on a lot purchased from the Cook County Land Bank Authority (CCLBA), an organisation which makes use of vacant lots in Chicago’s underserved neighbourhoods – doubling the concept's effectiveness.
A minimalist model for Chicago housing
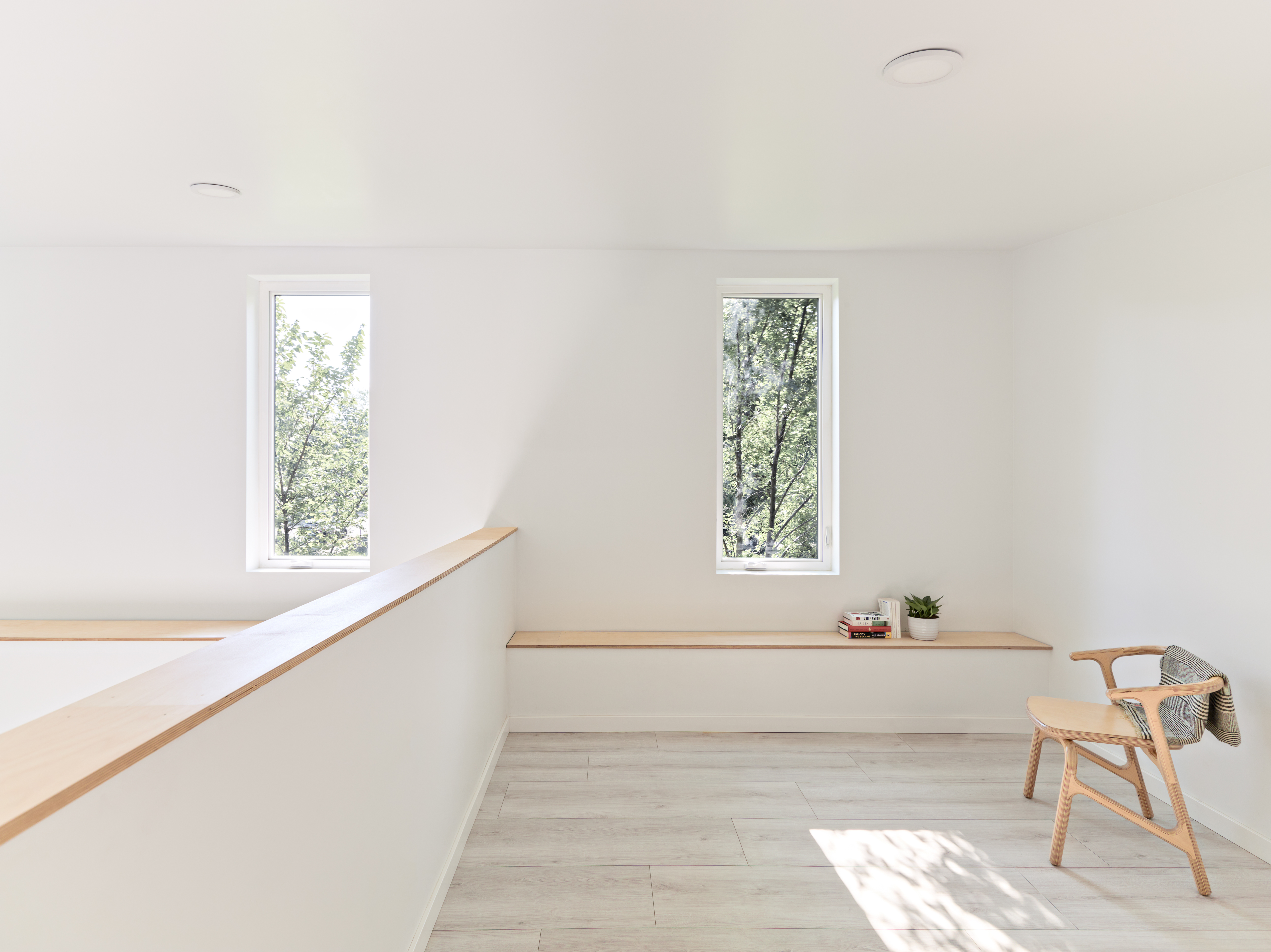
‘While there’s a very vibrant art and culture scene in Chicago, there isn’t a lot of bespoke contemporary architecture, and what exists in residential is almost exclusively very high end – so we’re hoping to help change that narrative,' says Future Firm co-principal Ann Lui. ‘We wanted to create a house using a few strategic construction and design ideas to keep costs down, as an idea for Chicago’s vacant residential lots,' adds Reschke.
The house is composed of two volumes stacked on top of each other – one long, low one, which makes up the ground level, and a taller one that extends up to form the first floor. Both are clad in durable, black metal siding on the outside.
The interior contrasts with the dark exterior skin, using crisp white surfaces and natural timber. A clean, minimalist aesthetic throughout puts an emphasis on light and spatial generosity, directing views out to the garden. Everything was designed with functionality in mind, while the 150 sq ft mezzanine containing a double bedroom and bathroom, adds architectural interest.
Given the plot's size, Hem House can easily be replicated, creating plenty of future possibilities for this design and Chicago housing. ‘Because Chicago residential lots are all the same size, it’s easy for people to repeat plans and end up with a lot of underwhelming architecture. We’d like to be a trend in a different direction,’ Lui concludes.
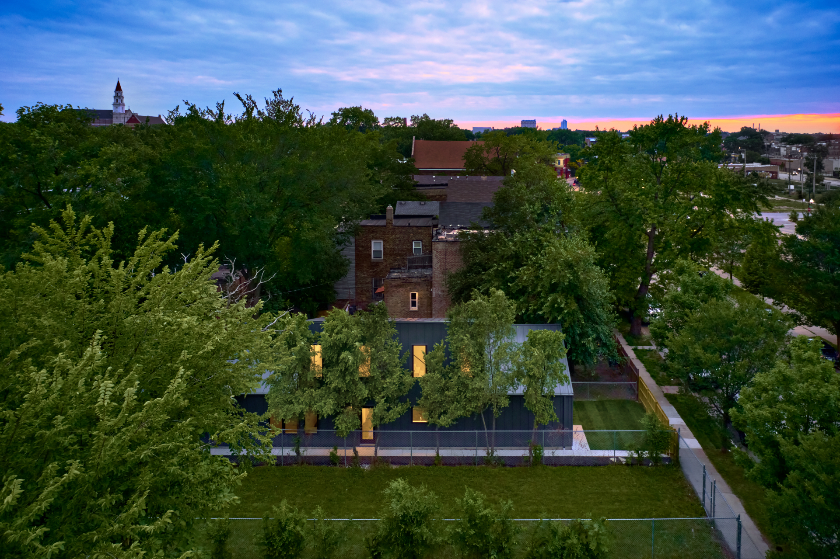
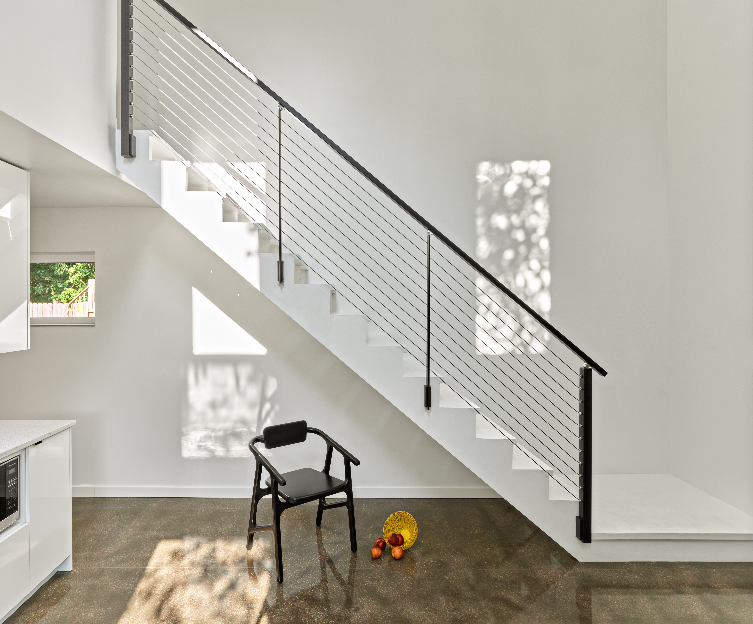
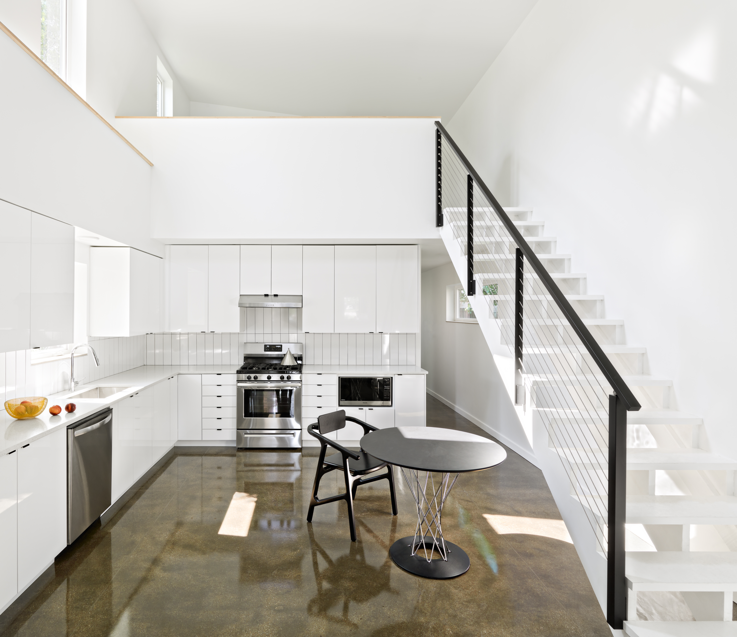
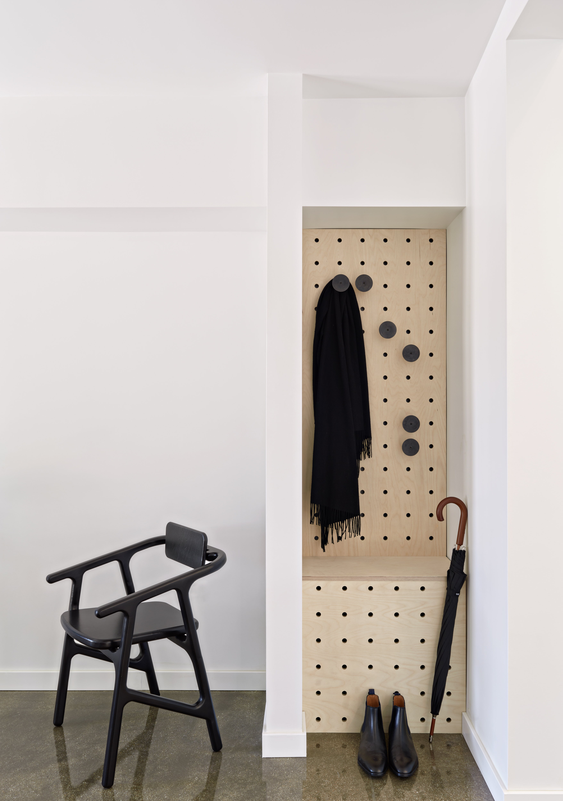
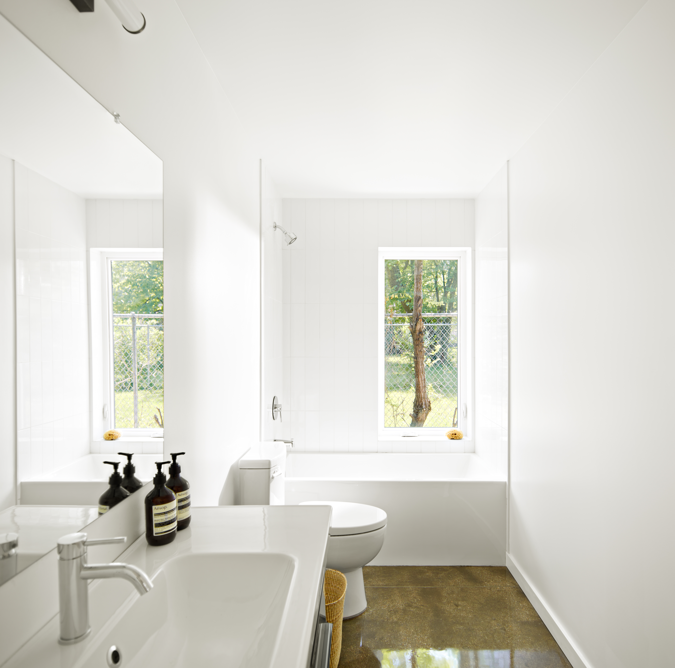
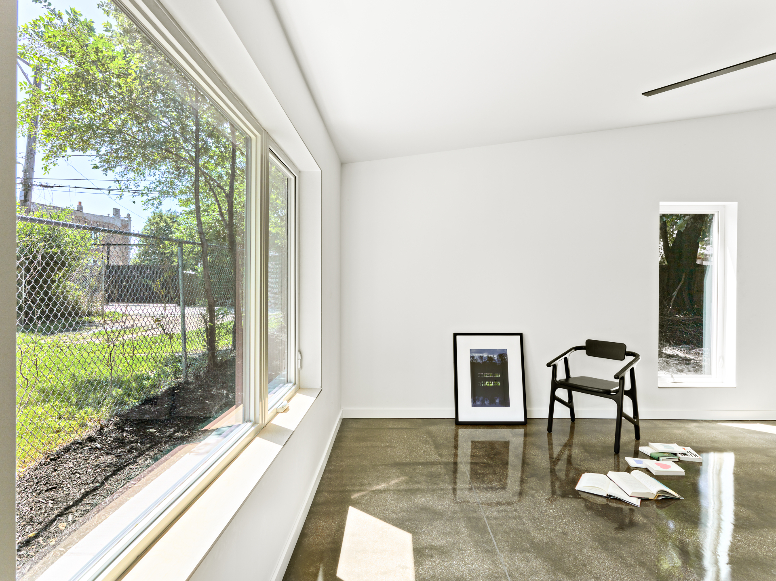
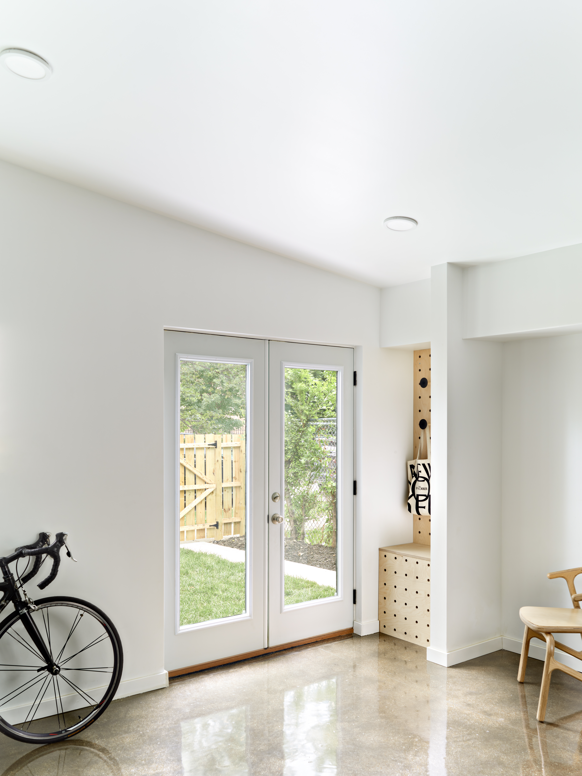
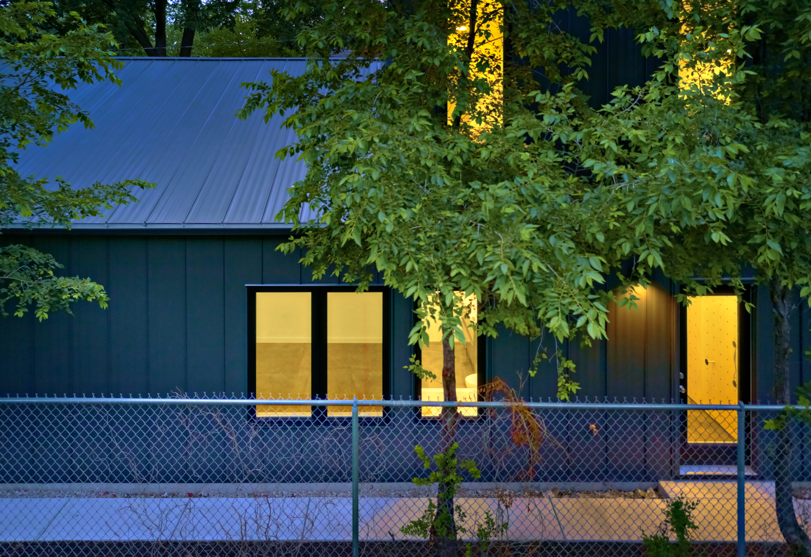
INFORMATION
Receive our daily digest of inspiration, escapism and design stories from around the world direct to your inbox.
Ellie Stathaki is the Architecture & Environment Director at Wallpaper*. She trained as an architect at the Aristotle University of Thessaloniki in Greece and studied architectural history at the Bartlett in London. Now an established journalist, she has been a member of the Wallpaper* team since 2006, visiting buildings across the globe and interviewing leading architects such as Tadao Ando and Rem Koolhaas. Ellie has also taken part in judging panels, moderated events, curated shows and contributed in books, such as The Contemporary House (Thames & Hudson, 2018), Glenn Sestig Architecture Diary (2020) and House London (2022).
