Contemporary Newfoundland cabin offers spectacular views
A Newfoundland cabin, Halfway Hill House, is designed by Woodford Architecture and combines style and sustainable architecture
Jane Brokenshire - Photography
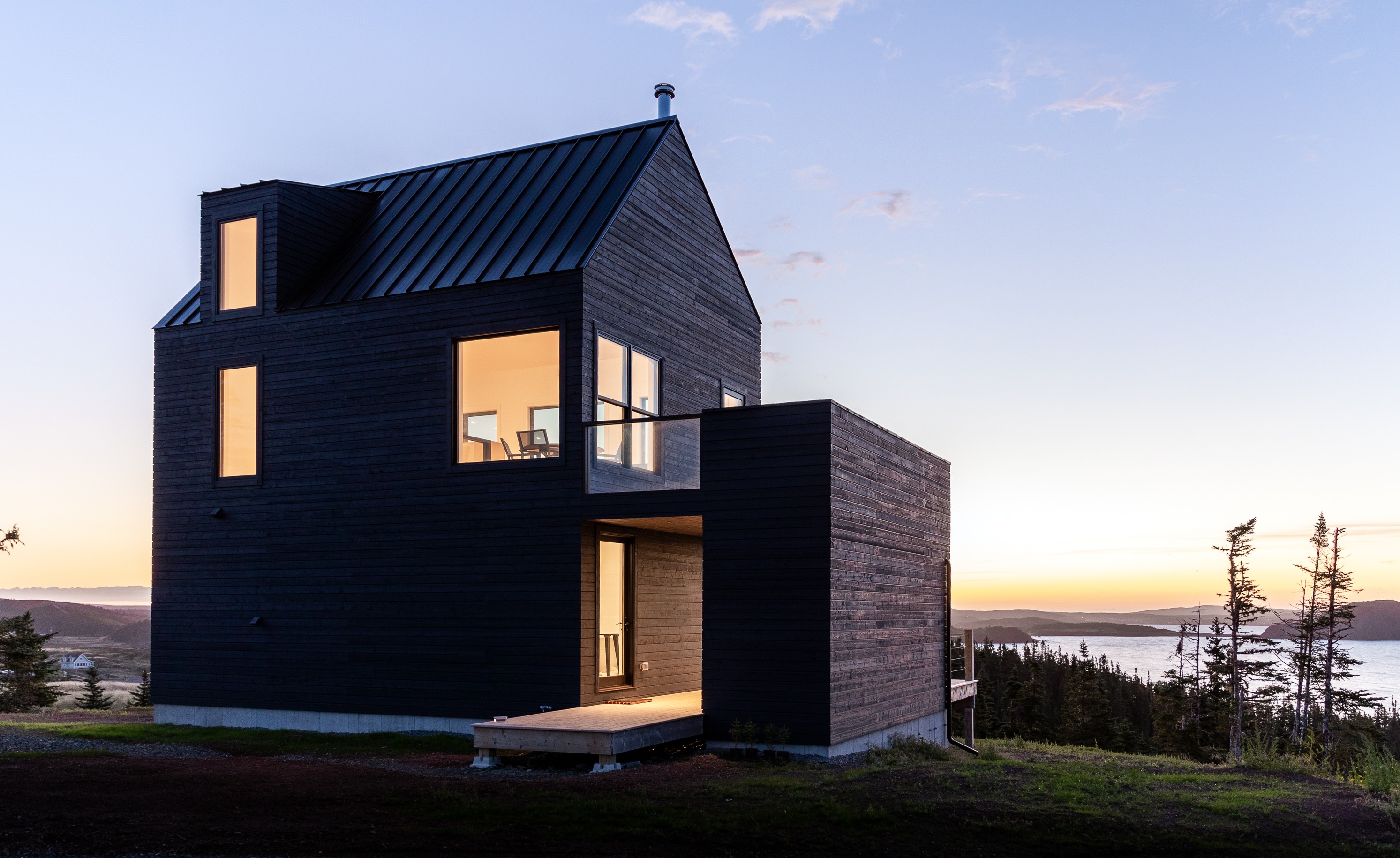
Receive our daily digest of inspiration, escapism and design stories from around the world direct to your inbox.
You are now subscribed
Your newsletter sign-up was successful
Want to add more newsletters?

Daily (Mon-Sun)
Daily Digest
Sign up for global news and reviews, a Wallpaper* take on architecture, design, art & culture, fashion & beauty, travel, tech, watches & jewellery and more.

Monthly, coming soon
The Rundown
A design-minded take on the world of style from Wallpaper* fashion features editor Jack Moss, from global runway shows to insider news and emerging trends.

Monthly, coming soon
The Design File
A closer look at the people and places shaping design, from inspiring interiors to exceptional products, in an expert edit by Wallpaper* global design director Hugo Macdonald.
The Halfway Hill House is a new Newfoundland structure, modest in scale but offering a cinematic overview of its surroundings. Designed by Chris Woodford of local studio Woodford Architecture, this contemporary cabin packs a lot into just 950 square feet.
With far-reaching views across the Bonavista Peninsula and Trinity Bay on the North Atlantic Coast, the compact building is also intended to be as sustainable and energy efficient as possible. The open plan living space takes up the entire top floor, set beneath a steep asymmetrical pitched roof. A full-width deck opens off this space, looking across the Bay to the nearby small communities of Champney’s West, Port Rexton and Trinity.
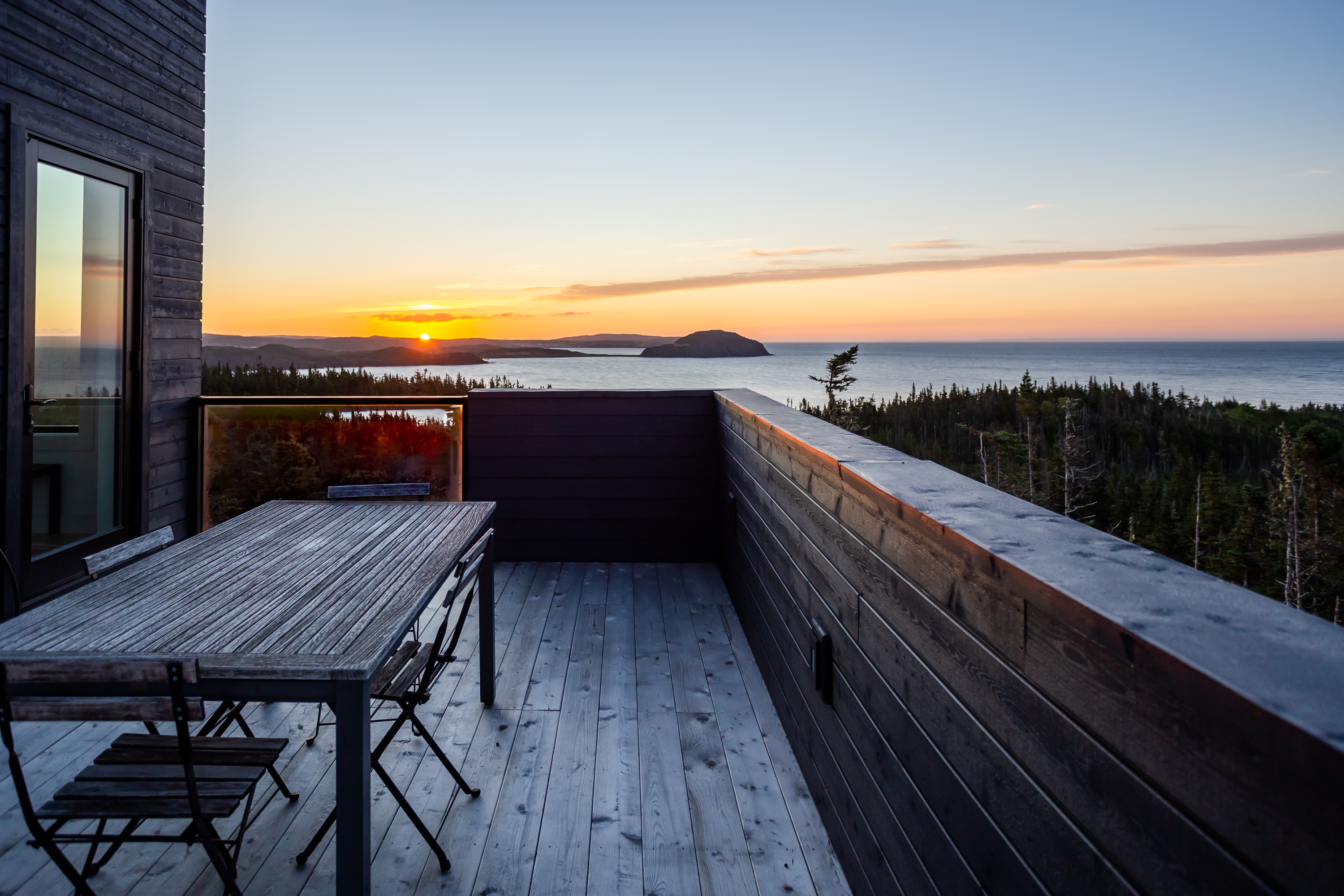
Far-reaching views are available from the upper deck at the Halfway Hill House
The house contains two double bedrooms on the entrance level, reached by a raised walkway and wraparound deck, accessed from each bedroom. A large storage shed, finished in the same dark soot pine cladding as the main house, doubles up as a windbreak to shield the front door from the region’s strong winds. The resulting covered porch is angled to frame a view straight ahead across Trinity Bay to Fox Island. The house feels truly immersed in the landscape; from the cedar wood deck on the upper level, one can see all the way to the historic lighthouse at Fort Point, dating back to 1871.
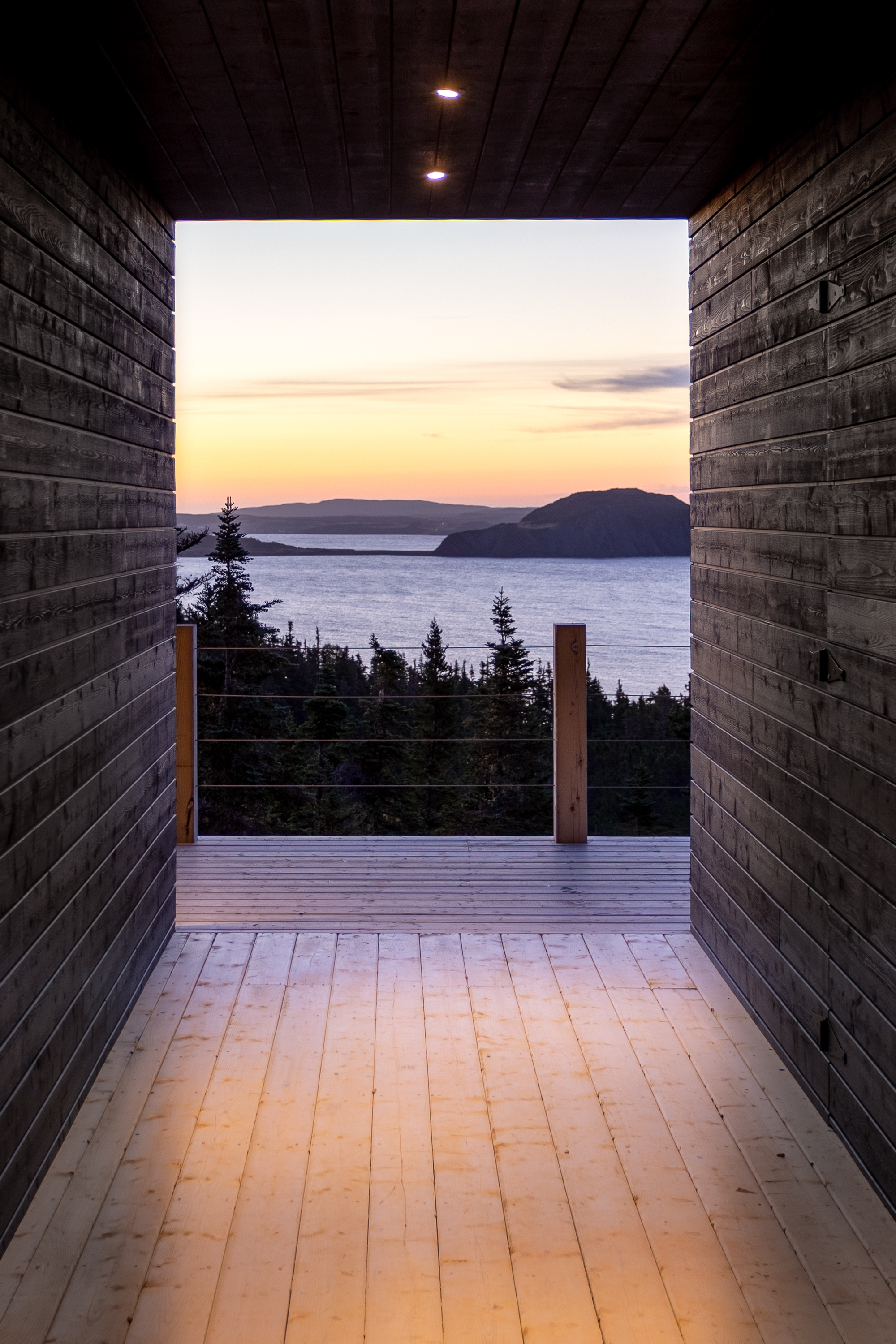
The Halfway Hill House has been orientated to frame distant views
The wooded site makes for a dramatic backdrop, and the house stands silhouetted against the sky and the jagged treeline. The form provides a subtle tweak on the conventional domestic archetype with its dark wooden cladding, frameless double-glazed windows, and charcoal-coloured metal roof that seals the whole unit into a solid, monolithic composition. Inside, finishes have been kept spartan and low-key. The white painted spruce boarding that covers the walls and ceilings was locally sourced, as was the natural black stained spruce flooring. The birch plywood used to make the custom kitchen was also local, with light grey tiles used on the lower floor bathroom and foyer.
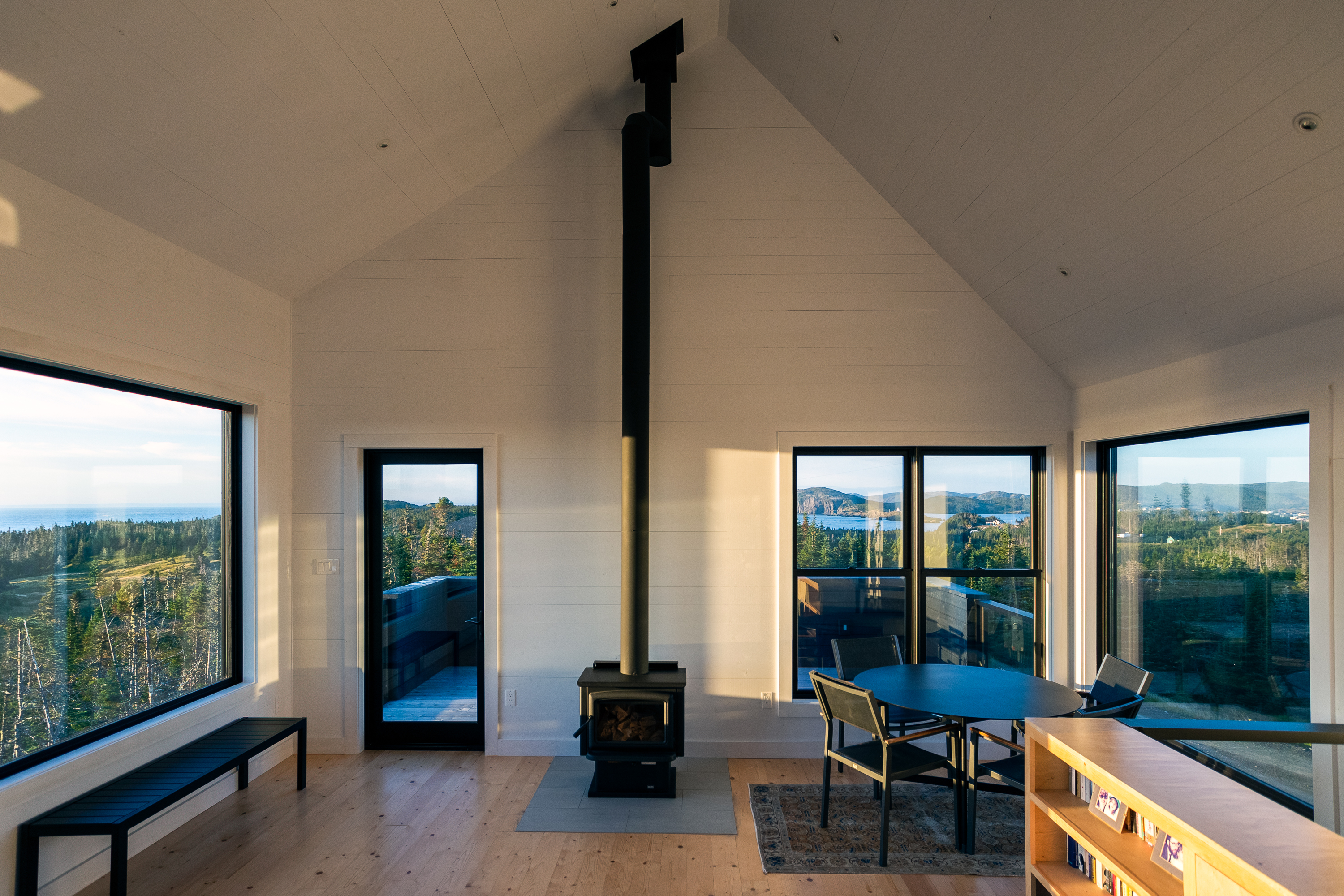
The open plan living space at the Halfway Hill House in Newfoundland
The house was originally designed as a retirement retreat for a couple from Toronto with family roots in the area. By the time the project was completed, it was clear this would be a perfect full-time house and it has now become their primary residence.
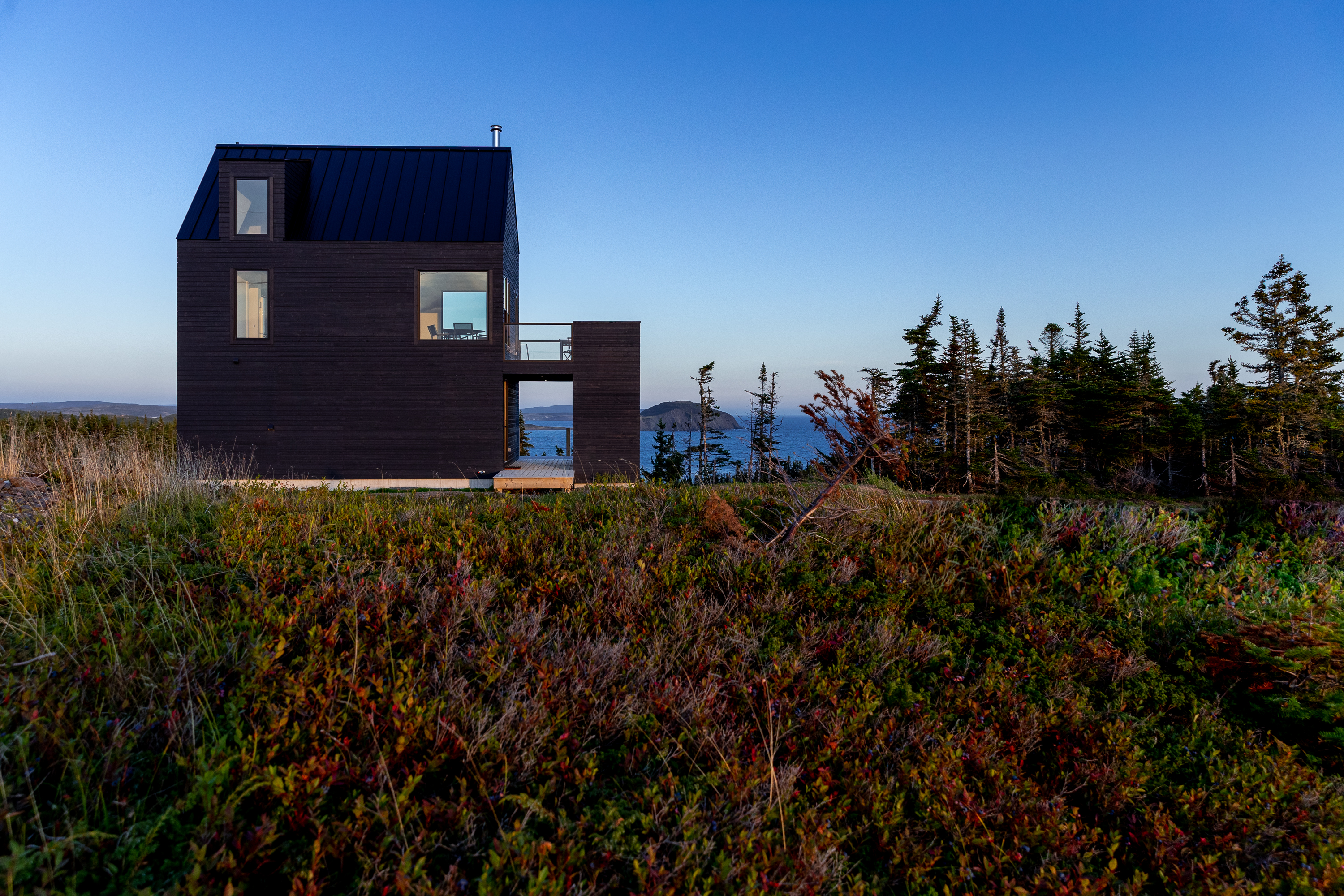
The Halfway Hill House in Newfoundland seen from the approach road
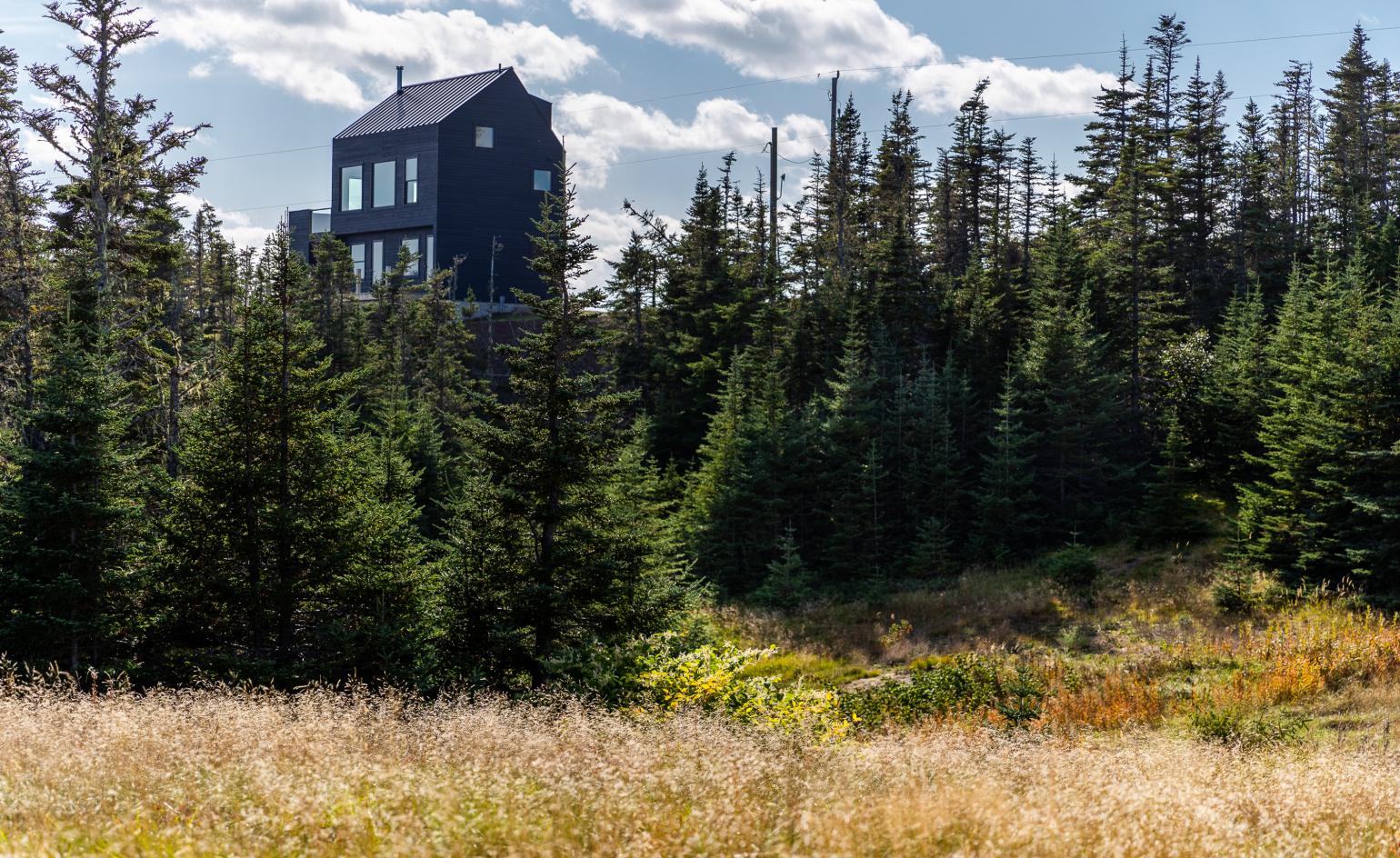
The Halfway Hill House in Newfoundland by Woodford Architects
INFORMATION
Receive our daily digest of inspiration, escapism and design stories from around the world direct to your inbox.
Jonathan Bell has written for Wallpaper* magazine since 1999, covering everything from architecture and transport design to books, tech and graphic design. He is now the magazine’s Transport and Technology Editor. Jonathan has written and edited 15 books, including Concept Car Design, 21st Century House, and The New Modern House. He is also the host of Wallpaper’s first podcast.