The architecture of Gottfried Böhm (1920-2021)
Pritzker Prize winning German architect Gottfried Böhm (1920-2021) passed away on 9 June 2021 at the age of 101. Here, we revisit a story from the Wallpaper* archives, celebrating the geometric shapes of his 1968 Pilgrimage Church near Koln

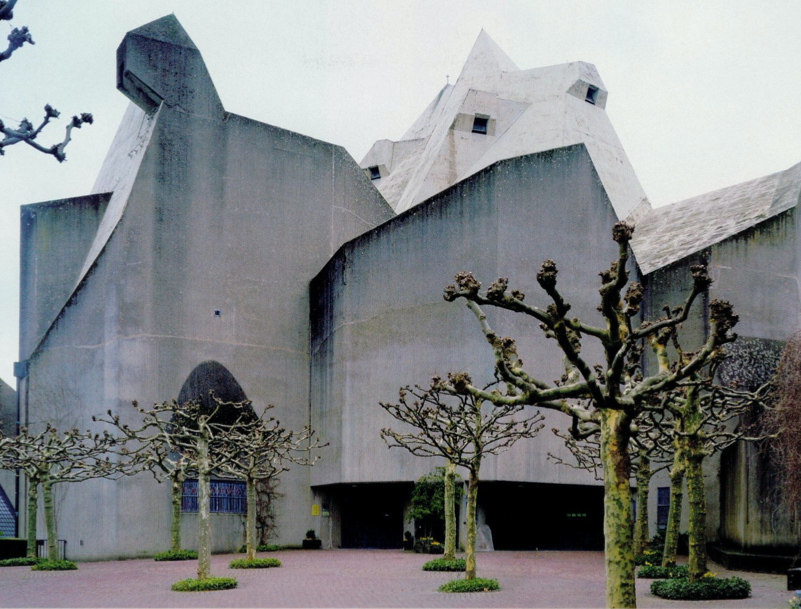
Architecture is one of those professions that can often become a family affair. Gottfried Böhm is not only the son of an architect, he is also the grandson, the husband and the father of architects. Since the early days of his career, more than 60 years ago, Böhm has been known for his original work, which, in 1986, earned him the Pritzker Prize. The Pilgrimage Church in Neviges, Germany, perfectly characterises his style – and is nothing like any church you could imagine.
Gottfried Böhm's life and career
Born in 1920, the son of acclaimed architect Dominicus Böhm, Gottfried Böhm began his career combining architecture and sculpture at the Technical University Munich and the Academy of Fine Arts. A few years as an assistant architect in the family business were followed by a brief period of work in the US, where he met Mies van der Rohe and Waiter Gropius. He took over the Böhm architecture studio in Koln after his father's death in 1955, kick-starting a long and impressive career, influenced by his father's designs as well as Bauhaus principles. His finished works include more than 40 churches, from Taiwan to Brazil.
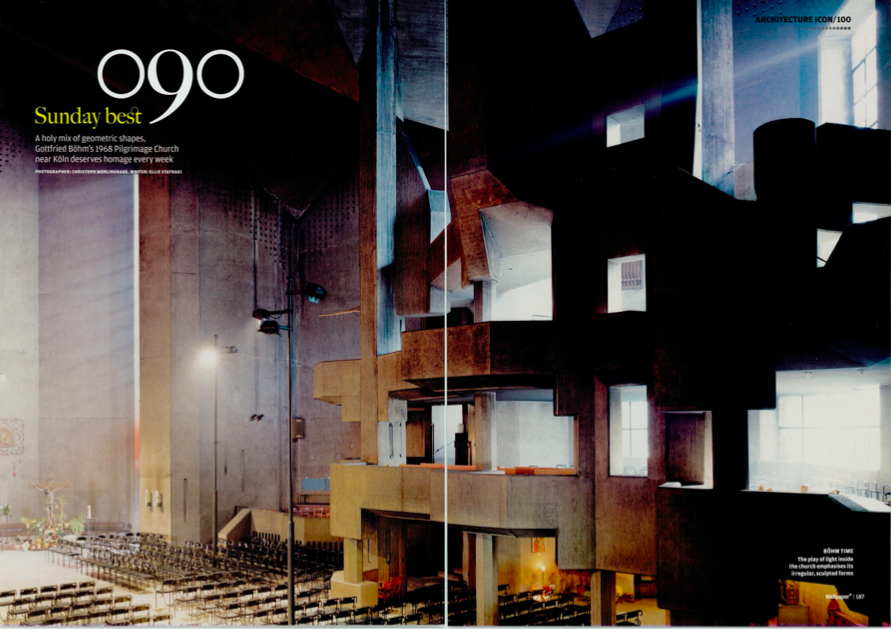
A spread from the Wallpaper* archive: the play of light inside the church emphasises its irregular, sculpted forms.
The Pilgrimage Church
The Pilgrimage Church project began as a competition-winning entry in 1964, in response to the Catholic archdiocese of Koln's call for a church in Neviges, a small town about half an hour outside the city. Böhm's winning design ticked all the boxes, providing both the space and atmosphere for religious functions – it offers seating for 800 and standing room for 2,200 in a truly spectacular building – without any obvious recourse to traditional religious symbolism.
The church was completed in May 1968 and instantly became a landmark in the town. Taking advantage of a row of pilgrims' houses and the church's position at the top of a slope, Böhm created a processional way leading up the hill, into the church's open courtyard and inside, ending at the altar and the pilgrimage's religious climax.
The building's voluminous composition – a constellation of protruding angular polygons with a roof of folded concrete plates – reflects Böhm's experience as a sculptor (he works in clay; sculpting a series of models until reaching the fin a l shape). As irregular as it can be on the outside, the church is equally impressive from within, dominated by strong geometry, an awe-inspiring interior height and spatial complexity around the main hall. The building's plasticity, accentuated by the roughness of materials and the play of light on both the sharp, free-shaped volumes and through the colourful windows, sets it apart fro m the work of Böhm's contemporaries. The church's fragmented volumes elegantly break up its huge bulk and give it a unique form that's hard to imitate – and to categorise.
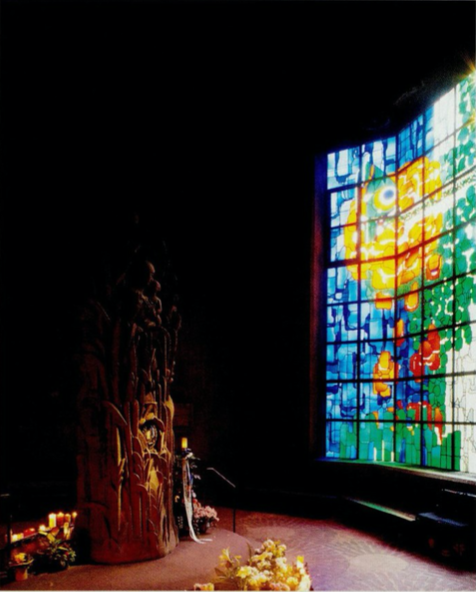
Sunlight coming through the stained-glass windows, all designed by Böhm himself, adds to the inspiring atmosphere.
Modernist principles
Some modernist principles can be identified in the design; Böhm shows Bauhaus ethics – austerity, honesty and an expression of his own time – in his use of materials, the layout and the technology. Still, that doesn't make him a modernist. He rejects labels, although he has been described as both expressionist and post-Bauhaus. He prefers, he says, to be ‘nothing in particular', to shift freely from style to style, from the simple to the complex, experimenting with form and material, utilising steel, glass, brick and concrete to suit each commission.
The Neviges church's revolutionary shape is the antithesis of everything Böhm is against: imitation of historic styles, over-designing and extreme minimalism. His design philosophy veers towards a human yet experimental approach: 'Anyone who does not have the strength to sin will not necessarily be a saint or a good architect – more likely a bore.'
A Pritzker Prize winner
The church is a true icon, very much of its time, and it brought Böhm many more commissions. Today, in his late eighties, he should be content; with the Pritzker Prize and worldwide critical acclaim in his pocket, and having built and taught for more than half a century, he has already left a rich architectural legacy - in more ways than one. Three of his four sons have become architects (the fourth is a painter). But Böhm continues to design nearly every day, either alone or with his sons. And, far from basking in his past glory, he is ever in the present. 'My favourite piece of work,' he reflects, 'is always the one in progress and under construction.'
A version of this article first appeared in issue 189 of Wallpaper* (June/July 2007)
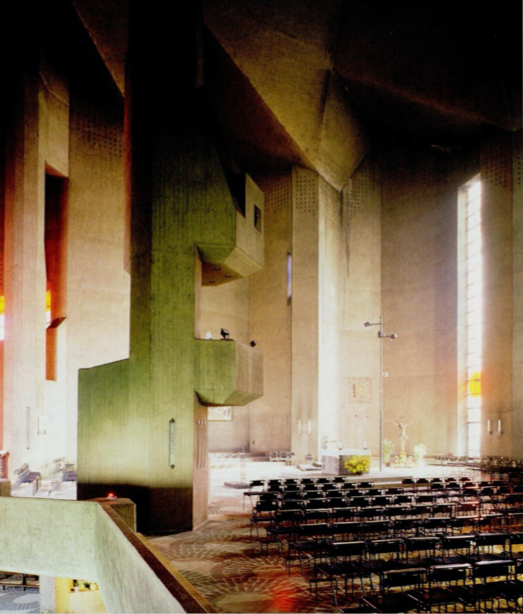
The church’s vast interior can seat 800.
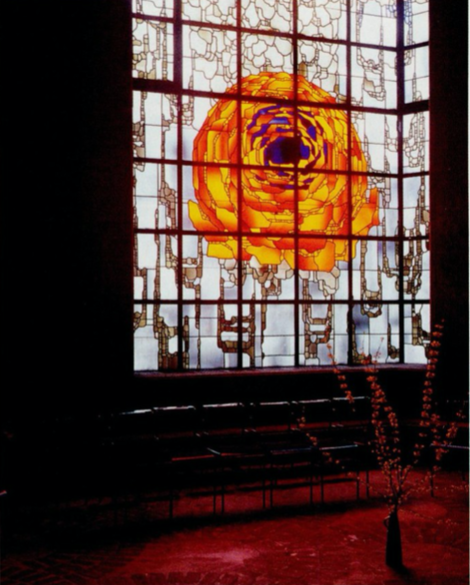
One of Böhm’s distinctly untraditional stained-glass windows.
Receive our daily digest of inspiration, escapism and design stories from around the world direct to your inbox.
Ellie Stathaki is the Architecture & Environment Director at Wallpaper*. She trained as an architect at the Aristotle University of Thessaloniki in Greece and studied architectural history at the Bartlett in London. Now an established journalist, she has been a member of the Wallpaper* team since 2006, visiting buildings across the globe and interviewing leading architects such as Tadao Ando and Rem Koolhaas. Ellie has also taken part in judging panels, moderated events, curated shows and contributed in books, such as The Contemporary House (Thames & Hudson, 2018), Glenn Sestig Architecture Diary (2020) and House London (2022).
