The modernist First Christian Church celebrates its iconic tower’s restoration in Columbus
The modernist First Christian Church in Columbus, Indiana, designed by Eliel and Eero Saarinen, has completed extensive restoration works on its iconic tower
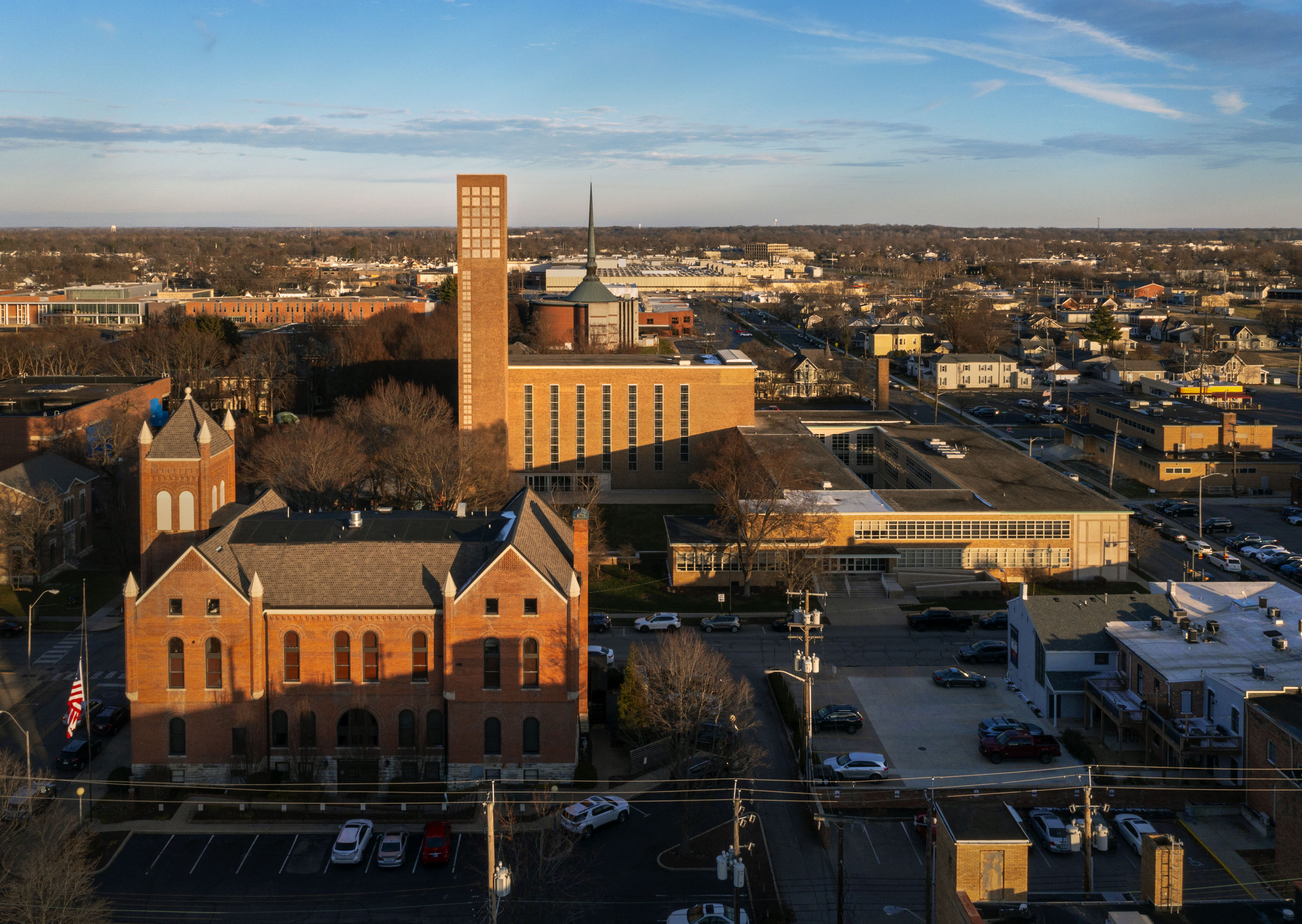
First Christian Church, designed by Eliel and Eero Saarinen and completed in 1942, is widely considered to be the first modernist architecture church in the United States. Designated a national Historic Landmark in 2000, the structure features a tower that soars six levels above ground, and also includes a basement and a cistern in a sub-basement. Its walls are entirely constructed of brick – 29 inches thick at the base, tapering to 17 inches thick at the top. When repair works commenced, its precast concrete grilles had been replaced with plastic panels.
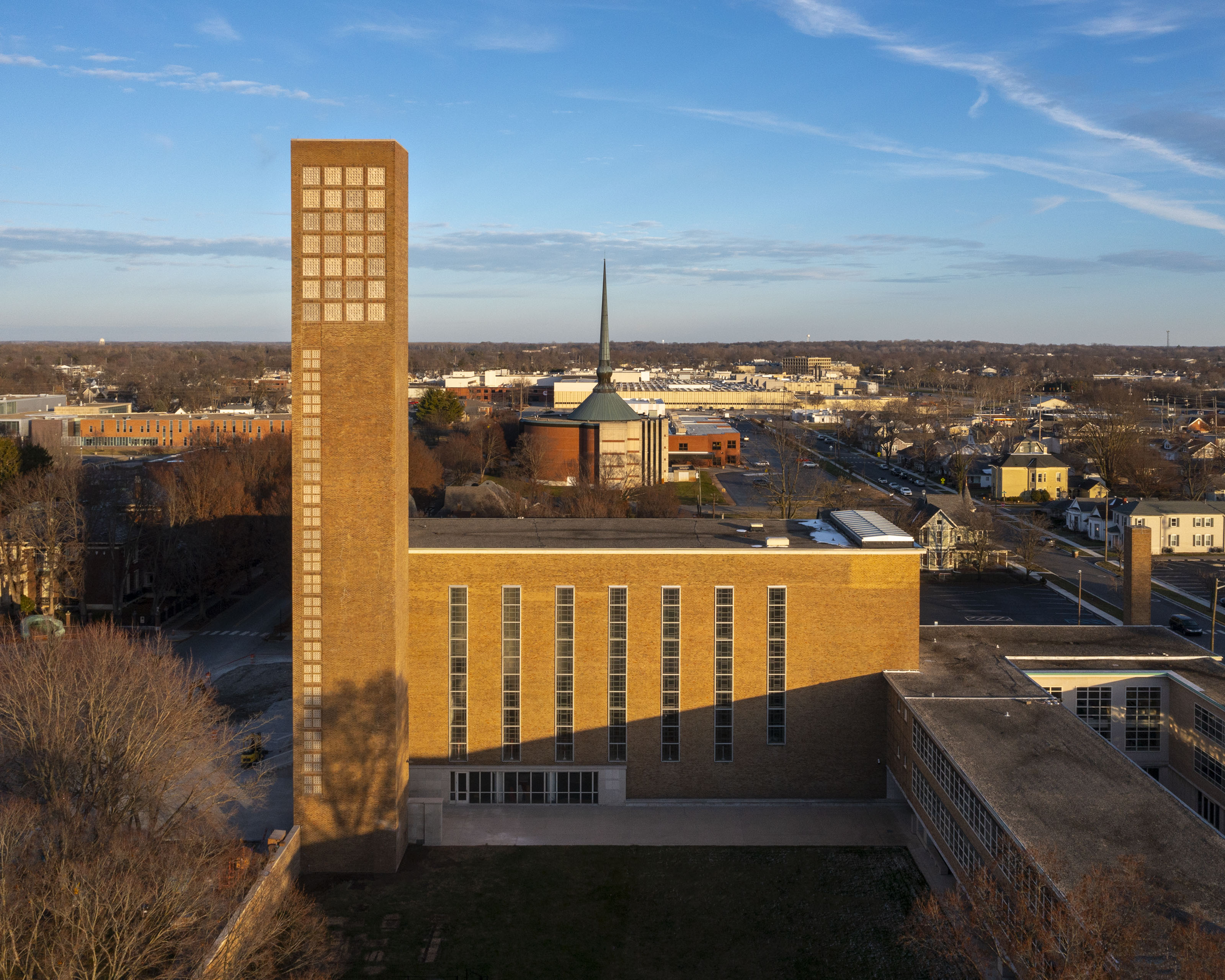
First Christian Church: a landmark's restoration journey
The 166ft freestanding tower, readily visible from vantage points throughout downtown Columbus, had fallen into a dire state of disrepair, which necessitated the first comprehensive restoration of the tower in the eight decades since its construction.
A condition report prepared by Louis Joyner Architect (LJA) with LI Engineering and The Engineering Collaborative (TEC) in 2014 identified a number of pressing issues – including extensive masonry cracking, excessive amounts of interior water, and significant rust damage throughout. Cracking that occurred in the tower in 2018 prompted a second assessment recommending four major areas of focus: the stabilisation and repair of the upper 50ft (the 'Clock Chamber' level); reconstruction of the 'Zipper'; interior repairs; and ventilation and water vapour control.
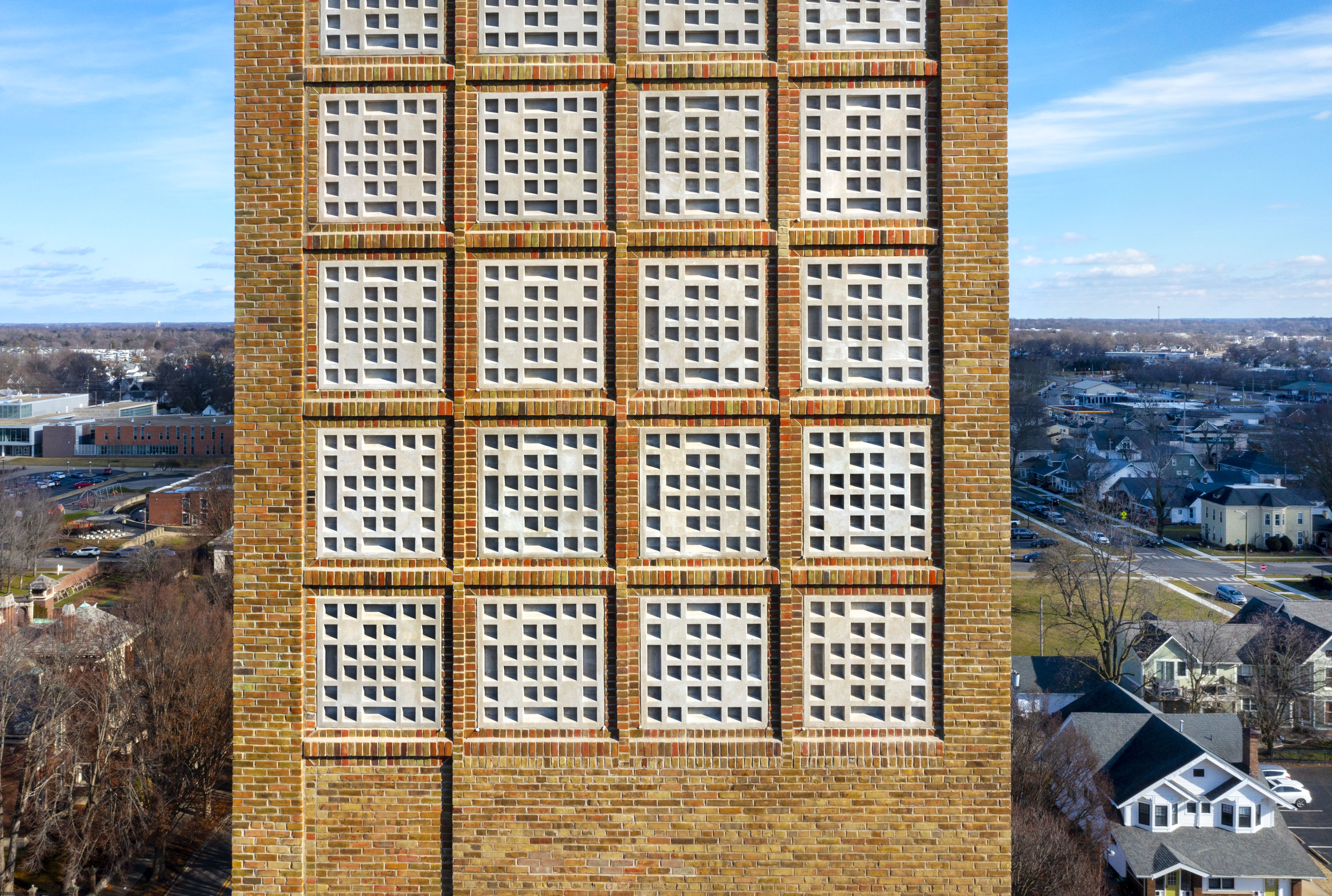
LJA oversaw the tower repair in collaboration with Ratio Architects (preservation consultants), Arsee Engineers (structural engineer), The Engineering Collaborative (MEP), and FA Wilhelm Construction Co (general contractor). The project was overseen by a partnership between First Christian Church, Columbus’ Heritage Fund and Landmark Columbus Foundation. The $3.2-million, eight-month restoration process began in 2022 and completed in December 2023.
More than 70 donors contributed to the scheme over a 19-month period, according to Tracy Souza, president and CEO of Heritage Fund. Funds were raised both locally and out of town through the Save Our Tower campaign, matched in a grant agreement by the Jeffris Family Foundation, which assists in the development of historic sites for nonprofit organisations in several small towns and cities in the Midwest. Other funding included support from the National Park Service, the National Fund for Sacred Places, and donors John and Sarah Lechleiter, Rick and Alice Johnson, Anthony Moravec, the Irwin Financial Foundation, and the Miller Family.
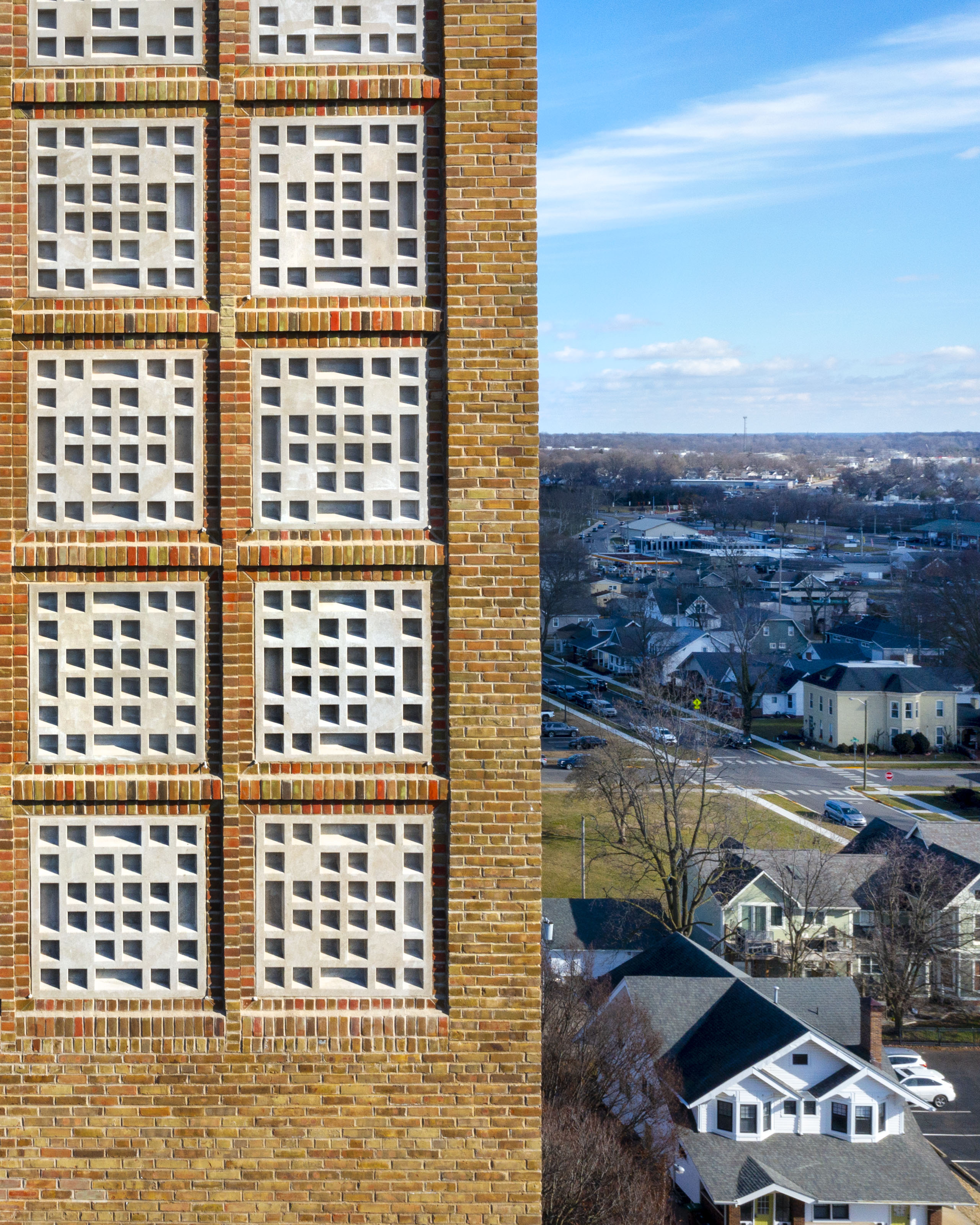
The stabilisation and repair of the tower’s Clock Chamber levels required the removal of the east and west walls, along with the removal of brick veneer on the north and south faces, and the dismantling of the parapets. The east and west sides were then reconstructed with a concrete block back-up for stability.
The plastic which had replaced the tower’s original precast concrete grilles was substituted with Indiana limestone, carved in the original patterns to simulate the appearance of the tower’s period concrete construction – but with much-enhanced durability. Remaining cracks in the tower’s brick walls and its veneer were fixed.
Receive our daily digest of inspiration, escapism and design stories from around the world direct to your inbox.
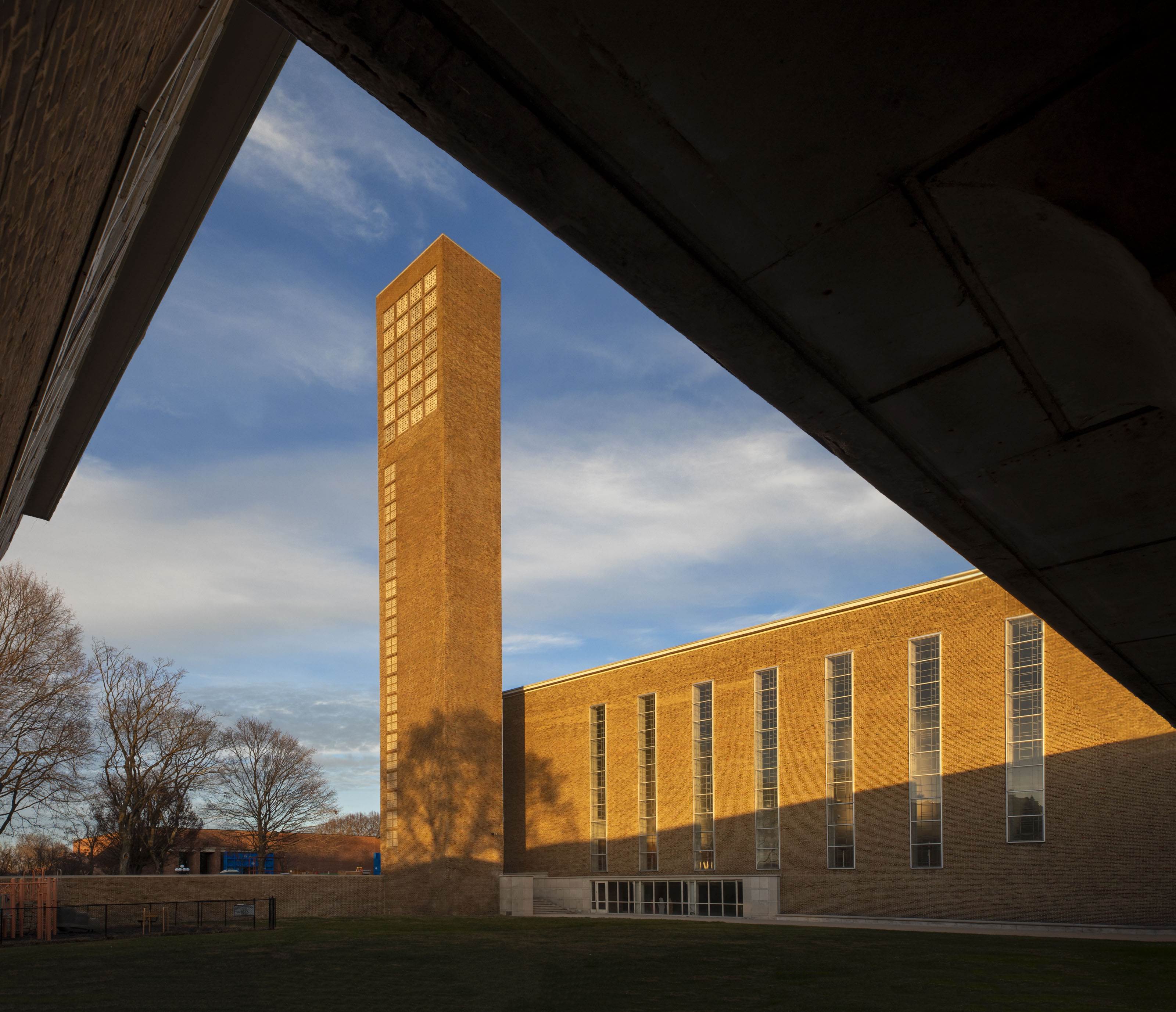
The 'Zipper' – a stack of 20 openings on the tower’s west side – was reconstructed with new limestone panels that matched its original design. Inside, cracked brick and concrete were restored, and rusted ladders and other steel elements were replaced.
Infilling of the original concrete grilles of the 'Zipper' with plastic in the past prevented the tower from 'breathing' and releasing collected condensation, resulting in significant interior water vapour damage. So, wherever this had damaged the brick and steel items, repairs were arranged. A powerful new ventilation system along with supplemental heat were installed to prevent future condensation. Finally, the tower’s cistern was sealed.
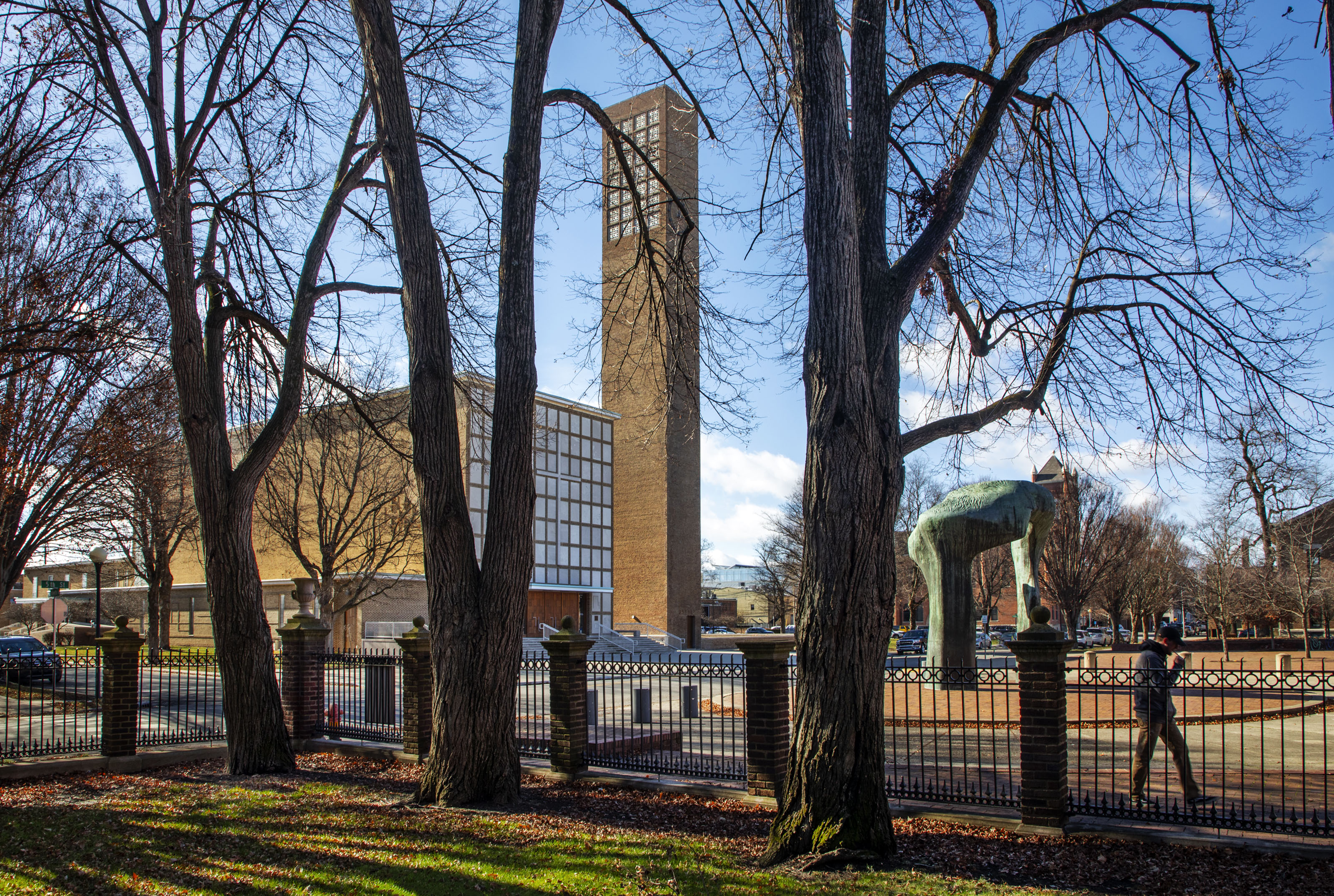
In November 2023, the congregation of First Christian Church, the community of Columbus, and supporters from around the country celebrated in anticipation of the completion of the tower’s repairs with a musical ceremony, held in the church’s sanctuary. The event honoured towers around the world, including the Eiffel Tower, London Bridge Tower, the Leaning Tower of Pisa and Rapunzel’s Tower. First Christian leadership thanked the congregation and all of those who supported the restoration project.
'We are so thrilled to have this tower restored for future generations,' said Richard McCoy, the executive director of Landmark Columbus Foundation. 'Simply put, without this tower Columbus would not be the same place.'
landmarkcolumbusfoundation.org
Audrey Henderson is an independent journalist, writer and researcher based in the greater Chicago area with advanced degrees in sociology and law from Northwestern University. She specializes in sustainability in the built environment, culture and arts, policy, and related topics. In her reporting for publications like Next City, Canary Media and Belt Magazine, Audrey has focused her coverage on environmental justice and equity. Along with her contributions for Wallpaper*, Audrey’s writing has also been featured in Chicago Architect magazine,, the Chicago Reader, GreenBiz, Transitions Abroad, and other consumer and trade publications.