Melbourne apartments channel the spirit of Le Corbusier’s Notre Dame du Haut
Le Corbusier’s chapel, Notre Dame du Haut, inspires this Melbourne apartment complex by property developer Beulah International and Rob Mills Architecture & Interiors
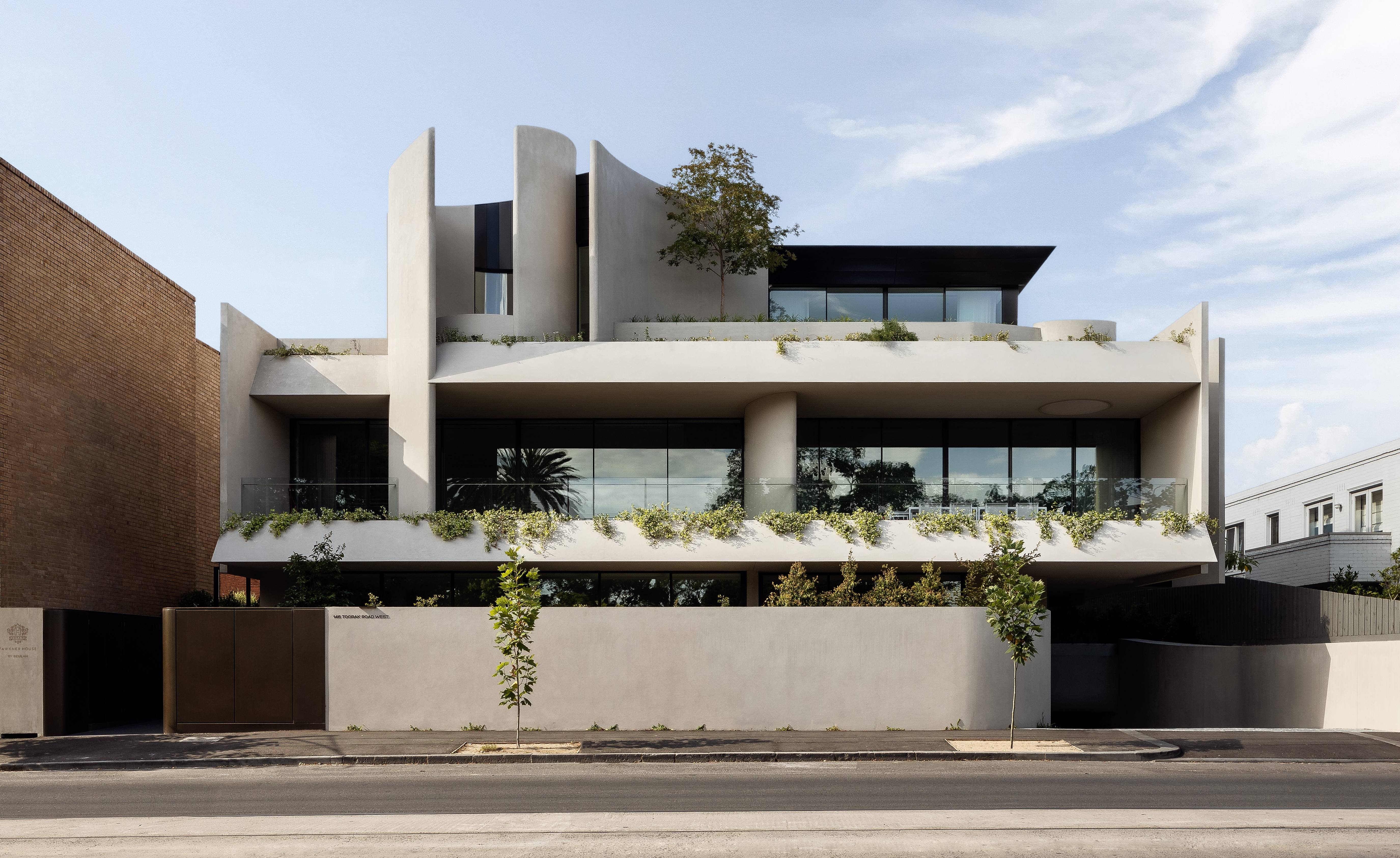
Fawkner House is a new-build Melbourne apartment complex in the city’s Domain Precinct, close to the Royal Botanic Gardens in South Yarra. Built by local property developer Beulah International, which has worked with UNStudio, Fender Katsalidis, and Woods Bagot, amongst others, the new apartments are the work of Melbourne studio Rob Mills Architecture & Interiors (RMA). From the street, Fawkner House is an eclectic collage of horizontal lines and soaring curves. One key source of inspiration is unusual for downtown Melbourne. Creative director Rob Mills says that the building makes explicit reference to Le Corbusier’s famous chapel in Ronchamp, Notre Dame du Haut, completed in 1954.
Melbourne apartments channel curves of Notre Dame du Haut
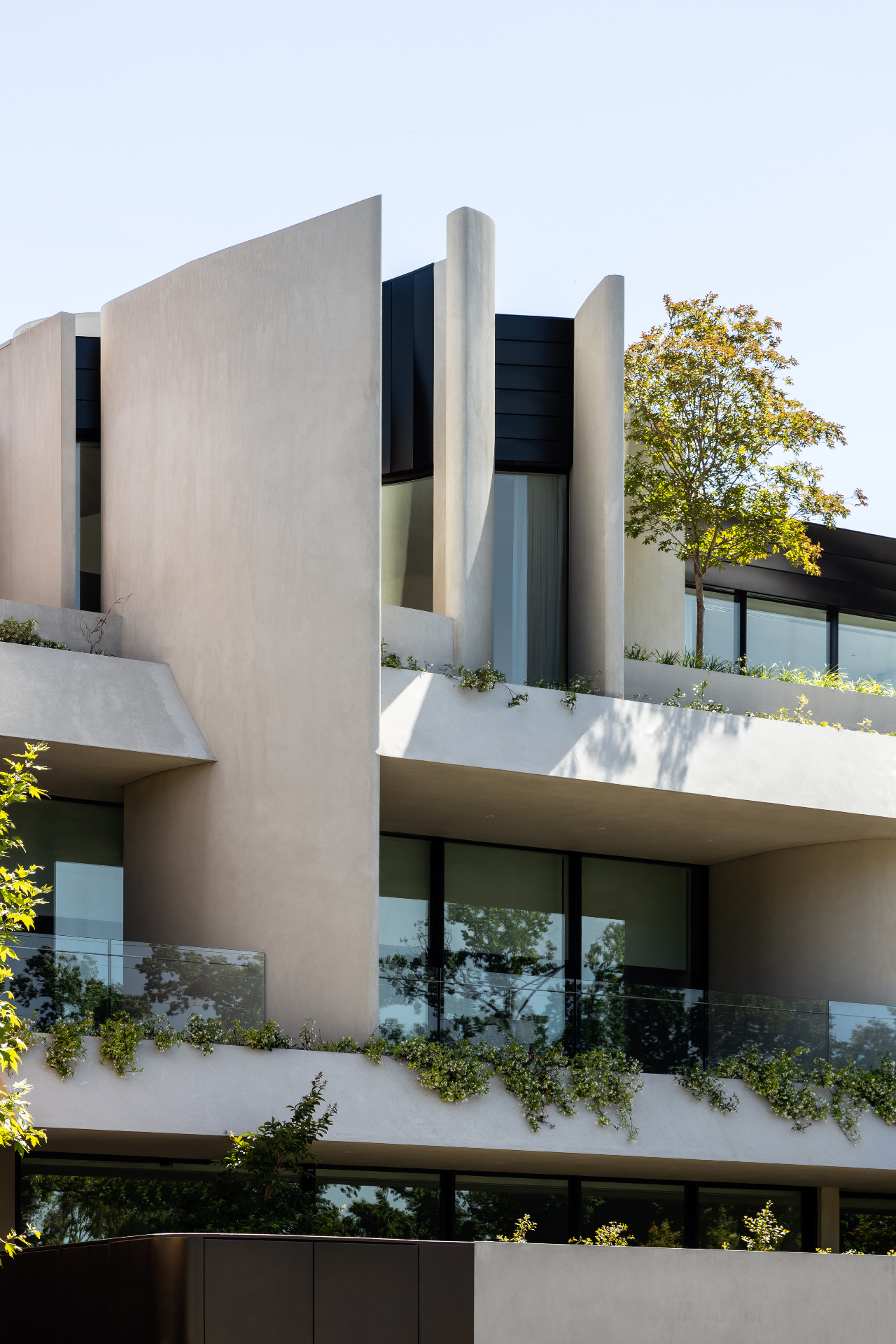
One of the significant buildings of the 20th century, the Ronchamp chapel marked the point at which modernism divested itself of strict geometric rigour, introducing more expressive and organic elements.
The front façade of Fawkner House certainly has Le Corbusian leanings, with elements that evoke the Swiss architect’s work in Chandigarh, as well as the curves of Notre Dame du Haut.
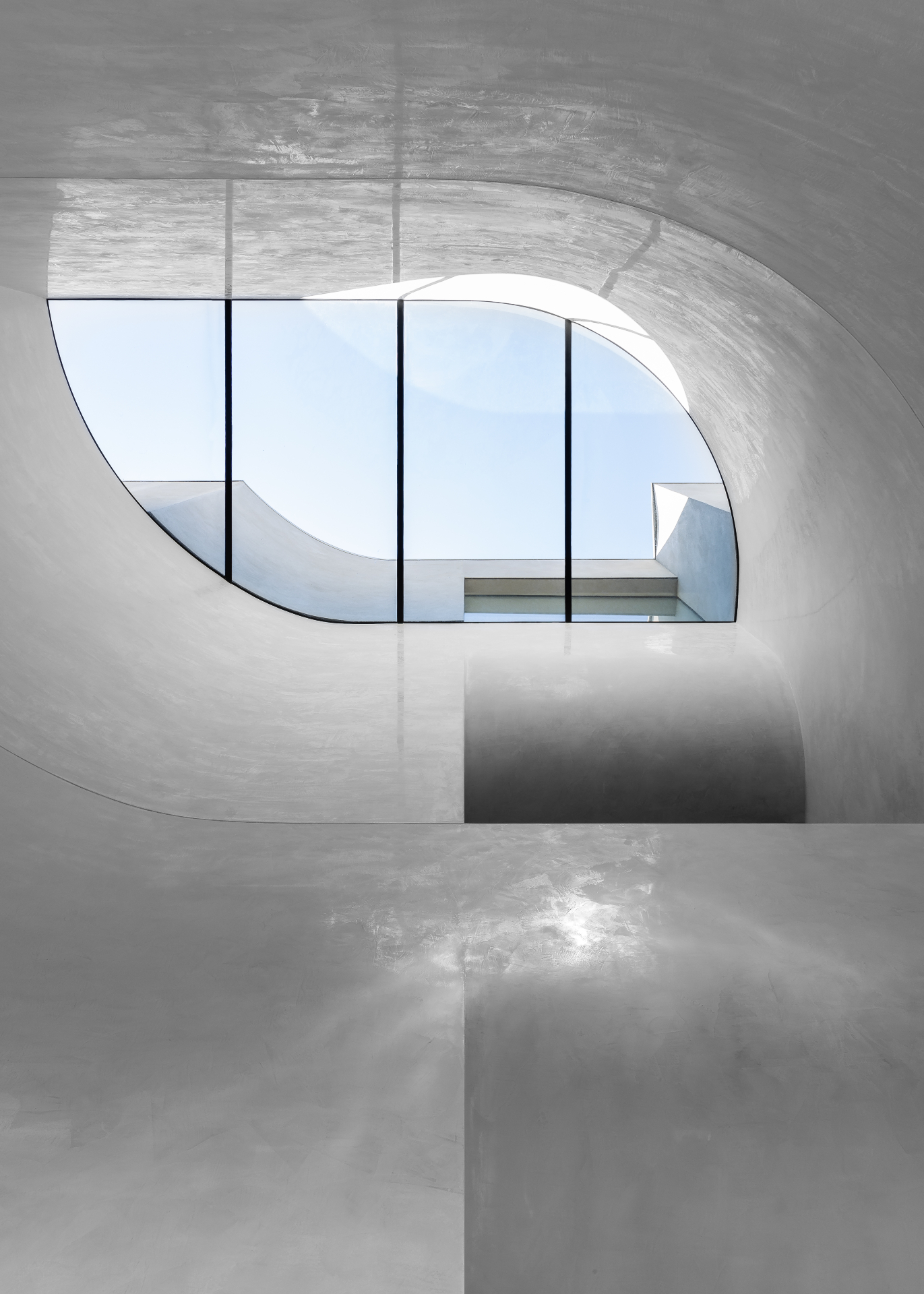
‘There are many reasons we are fond of curves in our work, but the most prevalent is the way energy and light naturally flow when intersections are rounded and softened,’ says Mills. ‘It leads to fewer shadows, and light is obviously something else we’re known for in our designs.’
The result is a building that sets out to be deliberately different, emphasising different aspects of light, space, and materiality from the moment one sets eyes on it.
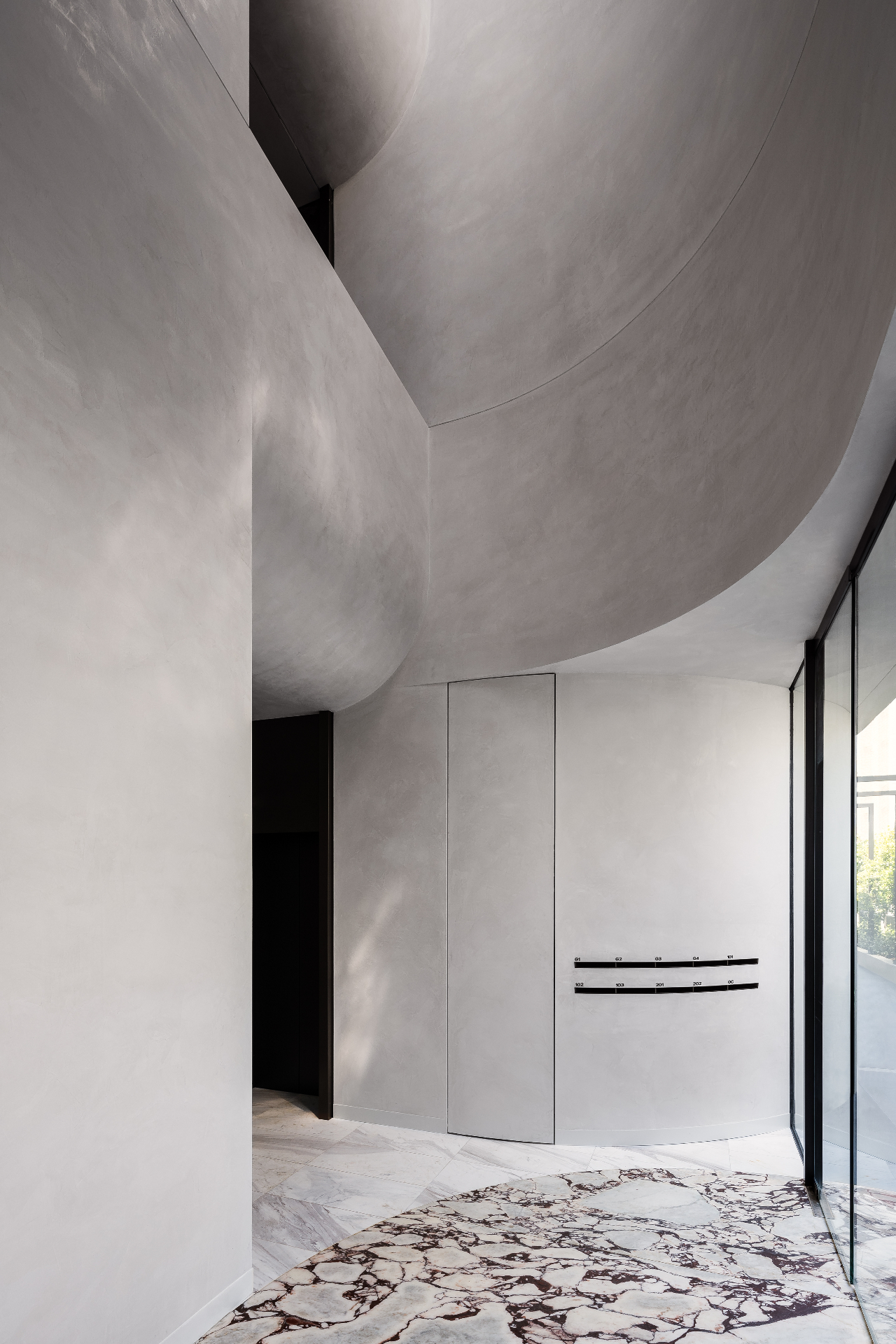
As well as the intersecting planes that make up the front elevation, the design allows for extensive space for planting, creating a tiered garden effect that includes the installation of semi-mature trees. Landscape architect Paul Bangay’s plan transforms the new building into an extension of the nearby Fawkner Park, while the coherent architectural composition gives the impression of a single, four-storey dwelling, instead of a group of individual apartments.
The entrance hall is inlaid with a semi-circle of Calacatta Viola marble, with its characteristic light stone and dark veins. A triple-height space rises up above the visitor, culminating in a curved rooflight and polished, reflective walls. Apartments feature 3m ceilings, curved walls, and rich materials. Marble and dark, hand-stained timber are used to convey solidity, with expansive windows juxtaposed with circular rooflights.
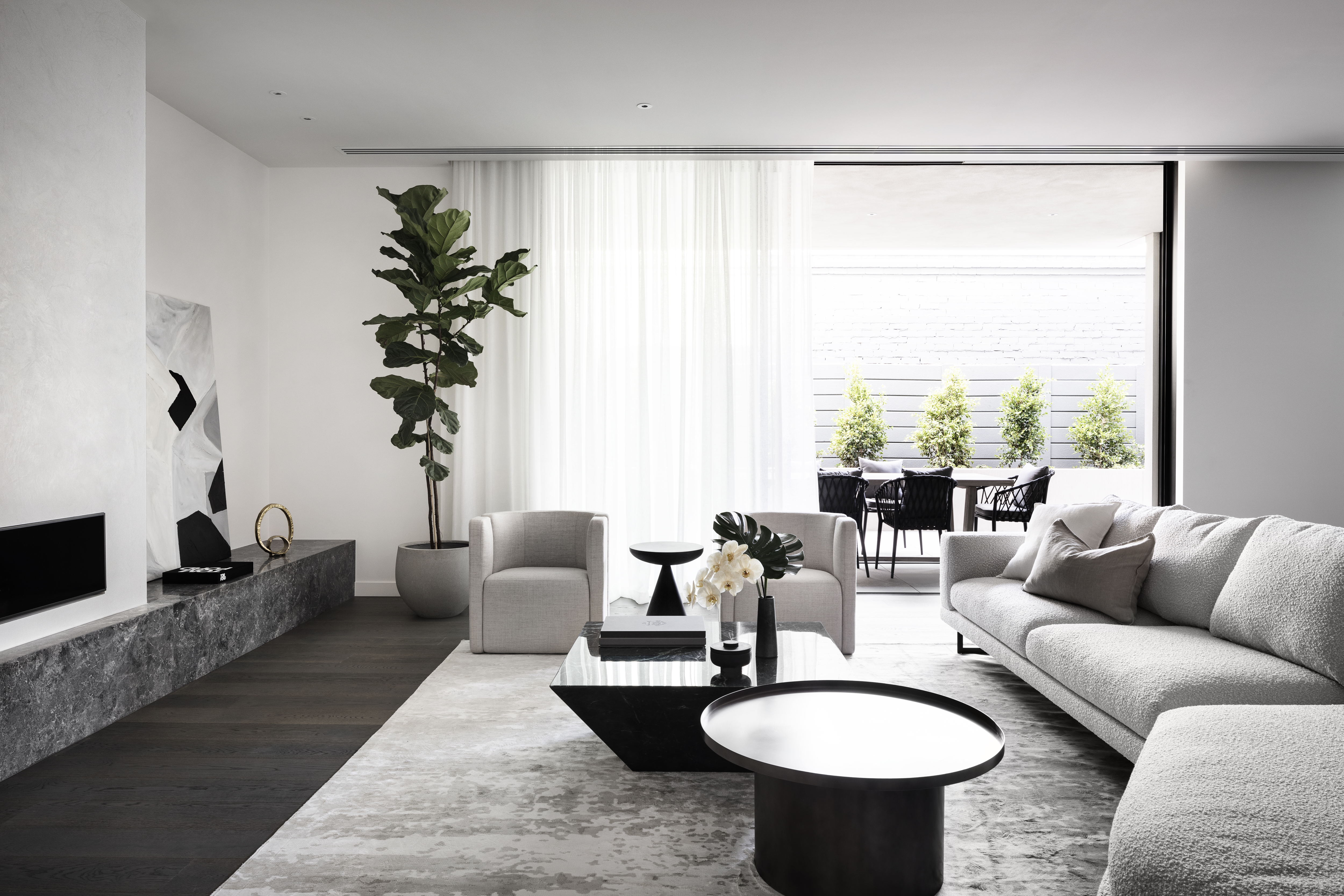
Each apartment is reached through a door custom-made by the Australian supplier Pittella, a firm set up in the 1950s to bring contemporary Italian craftsmanship to the burgeoning Australian domestic scene.
Receive our daily digest of inspiration, escapism and design stories from around the world direct to your inbox.
Kitchen fixtures and appliances are from Gaggenau, and particular attention has been paid to the acoustics and air quality within each apartment, helped in part by the planting and the curved walls.
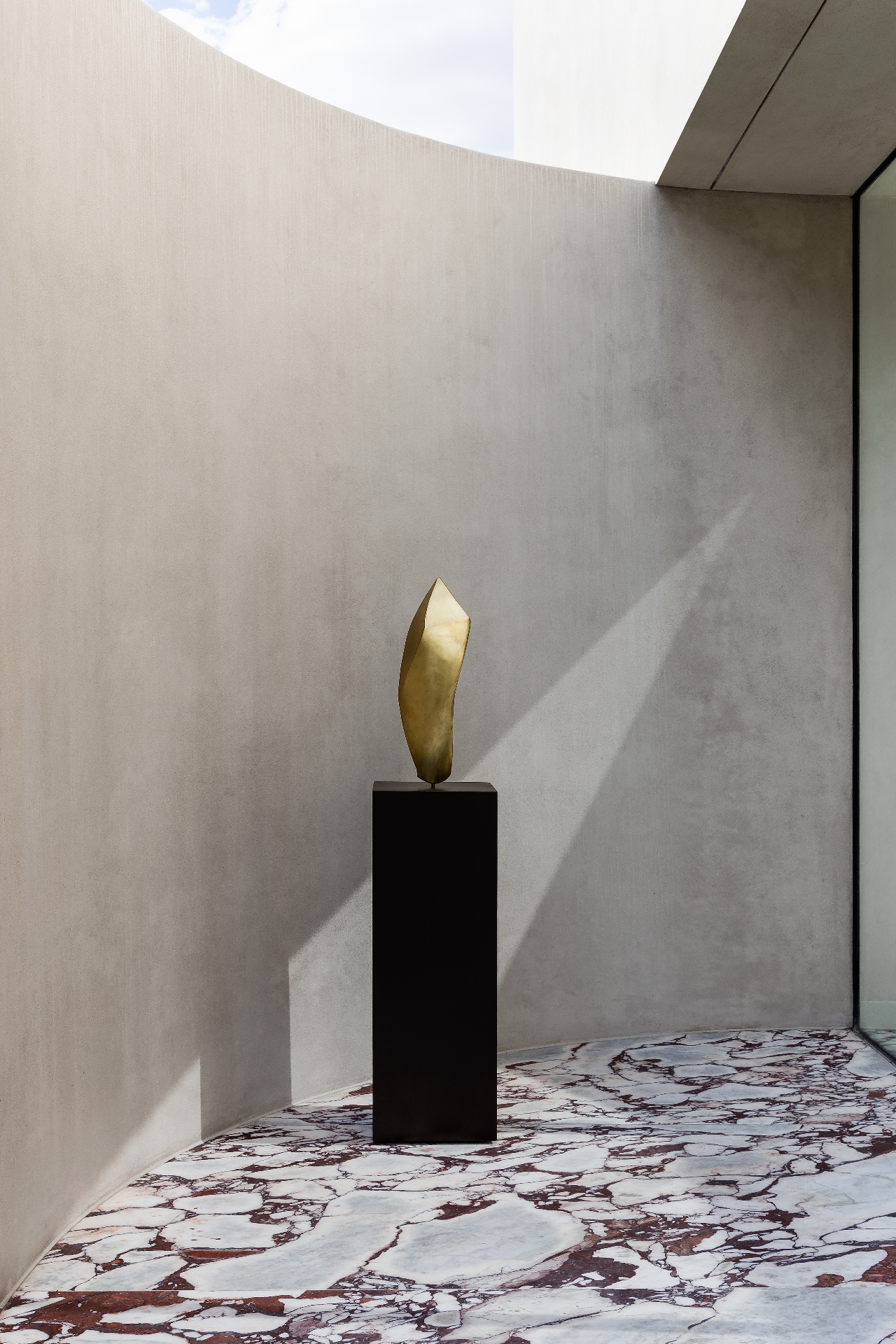
Beulah and RMA have made the most of a rare opportunity. Although there was permission for many more homes on the site, the developer decided to build just nine spacious units instead, with each apartment benefitting from the topography.
‘It’s the height of the land, and with that comes light, space, better quality of air, opportunity for phenomenal views,’ says Mills. ‘It’s all those wonderful ingredients that make something special.’
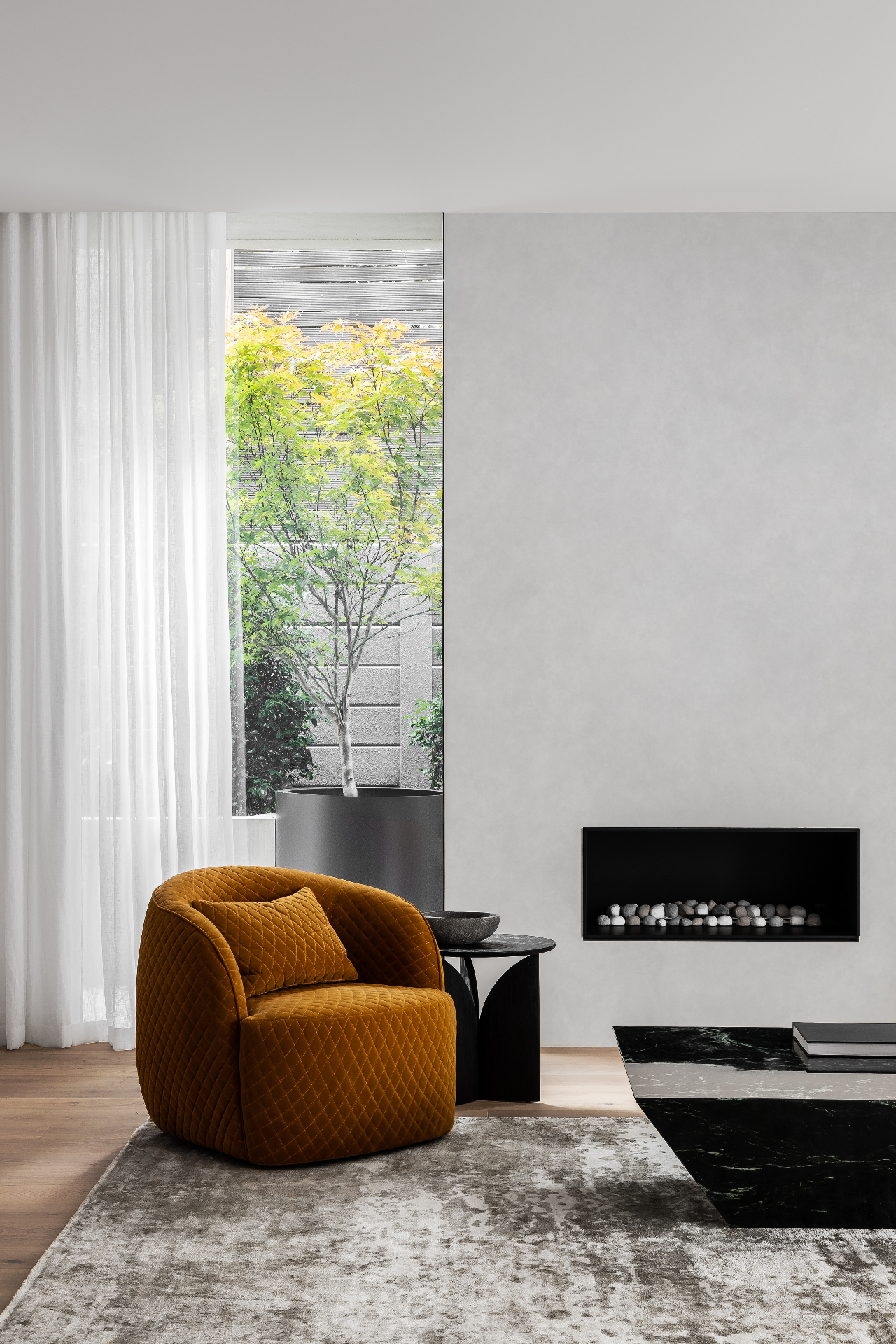
INFORMATION
Jonathan Bell has written for Wallpaper* magazine since 1999, covering everything from architecture and transport design to books, tech and graphic design. He is now the magazine’s Transport and Technology Editor. Jonathan has written and edited 15 books, including Concept Car Design, 21st Century House, and The New Modern House. He is also the host of Wallpaper’s first podcast.