Former builders’ yard transformed into a home and studio by Studio MacLean
This new project, a former builders’ yard in the Cotswolds, by Studio MacLean, showcases the design and build skills of Jason and Jenny Rose MacLean
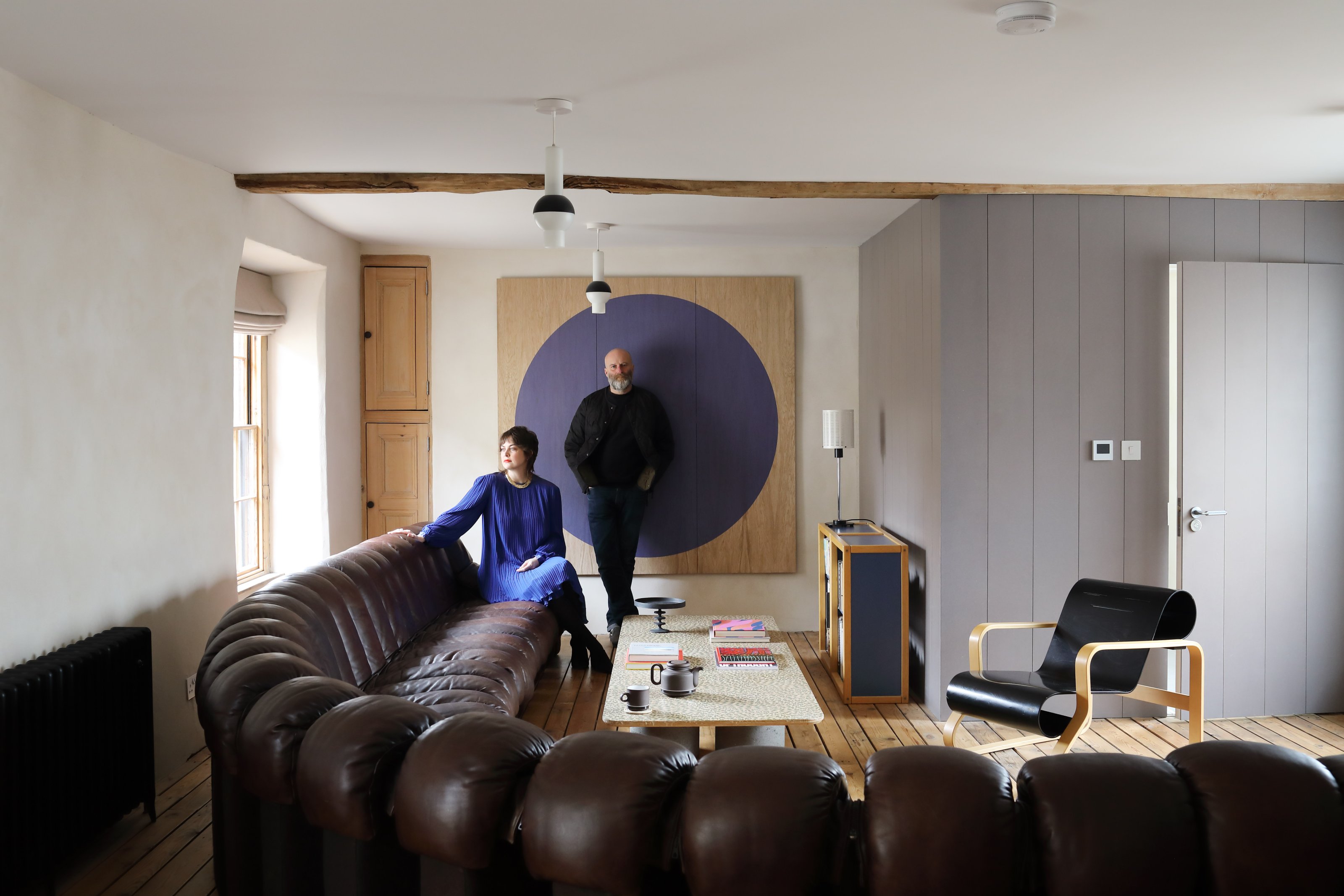
Receive our daily digest of inspiration, escapism and design stories from around the world direct to your inbox.
You are now subscribed
Your newsletter sign-up was successful
Want to add more newsletters?

Daily (Mon-Sun)
Daily Digest
Sign up for global news and reviews, a Wallpaper* take on architecture, design, art & culture, fashion & beauty, travel, tech, watches & jewellery and more.

Monthly, coming soon
The Rundown
A design-minded take on the world of style from Wallpaper* fashion features editor Jack Moss, from global runway shows to insider news and emerging trends.

Monthly, coming soon
The Design File
A closer look at the people and places shaping design, from inspiring interiors to exceptional products, in an expert edit by Wallpaper* global design director Hugo Macdonald.
The owner of this former builders‘ yard-turned-home, designer and craftsman Jason MacLean, is no stranger to the pages of Wallpaper*. His previous house, Harfield Gardens, a single-storey 1960s gem in Camberwell, was featured not once but twice, following a programme of comprehensive restoration and enhancement. MacLean’s 15-year tenure at the property, which he’d bought as one of the first-ever transactions through The Modern House website, recently came to an end.
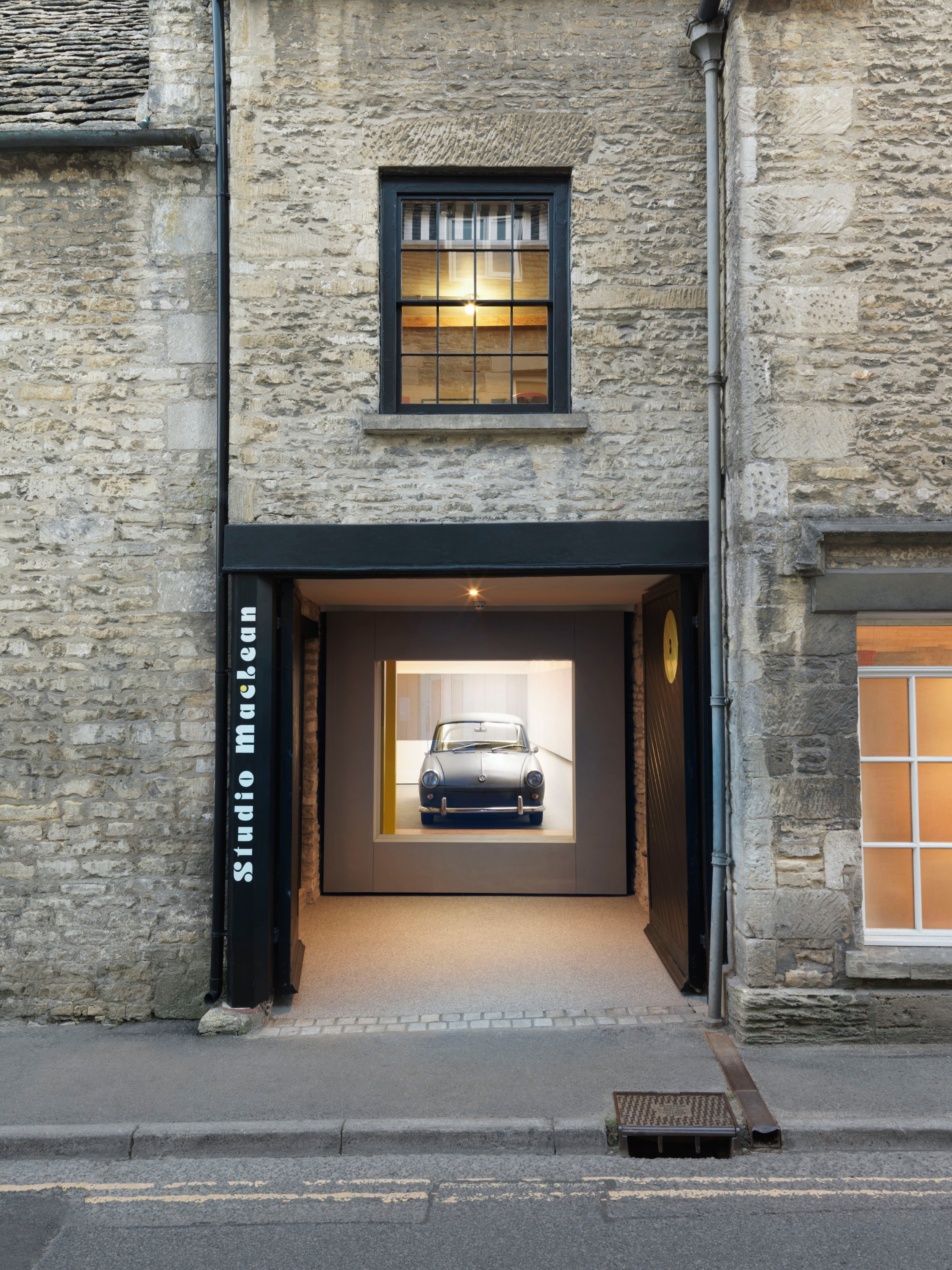
Exterior view of the new Studio MacLean House and Studio
From builders’ yard to home and studio
Together with his wife, Jenny Rose MacLean, the family needed more space. ‘I was so in love with the Camberwell house,’ MacLean admits, ‘[that] if we ever did something else, we knew we’d have to do as good or better.’ Moving west to the Cotswolds not only got them more space (4,000 sq ft instead of 700) but invited a whole new perspective on design and interiors.
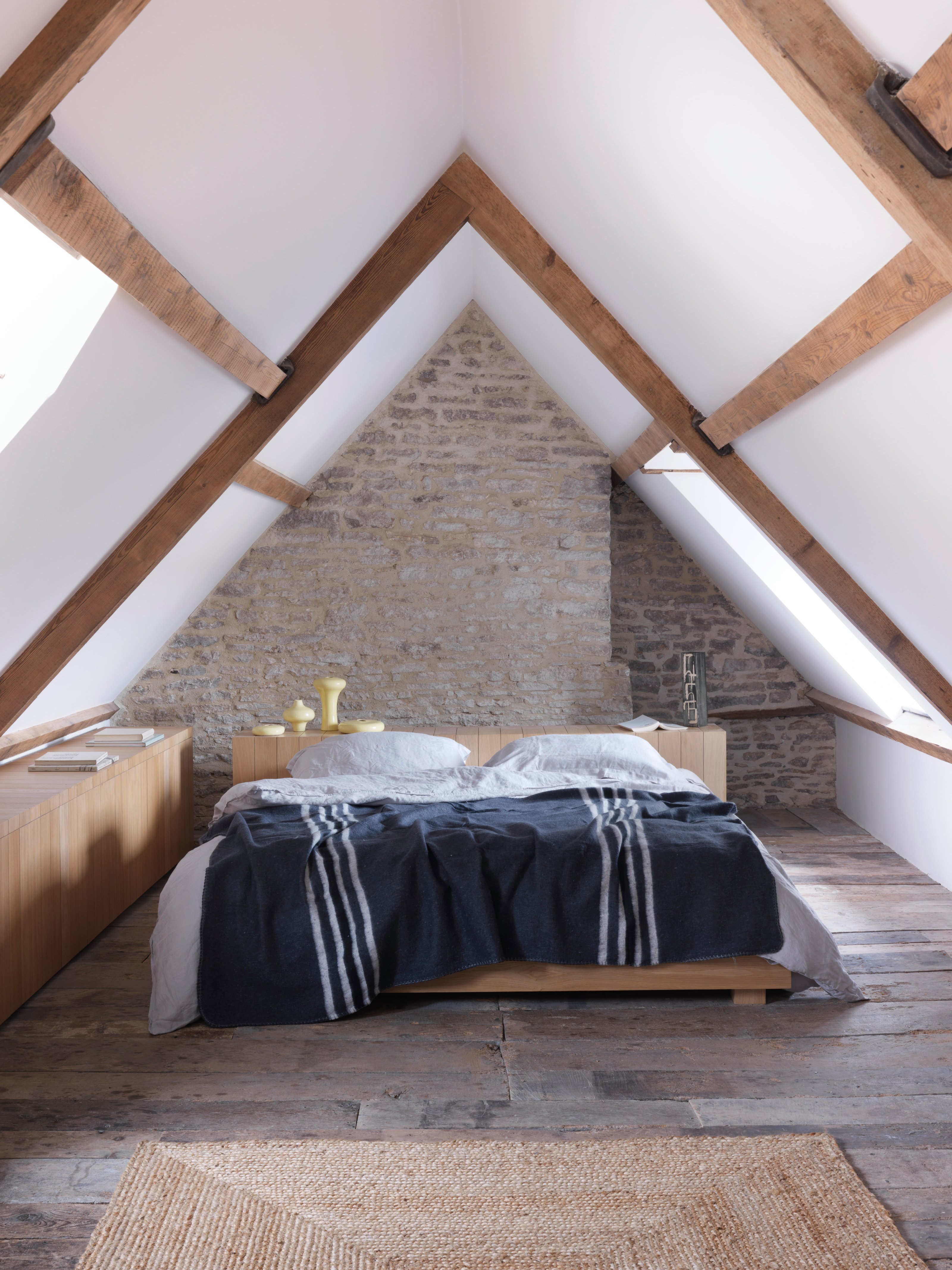
The main bedroom
‘Harfield Gardens was tiny, but it was designed so well that it didn’t feel it,’ the designer says. The couple’s business, Studio MacLean, works on commercial and residential fit-outs, big and small, from whole buildings to bespoke kitchens, installations and art pieces. Family connections decided on the location, and in the end the property they found was, quite literally, in the family, having once belonged to a member of Jenny Rose’s family.
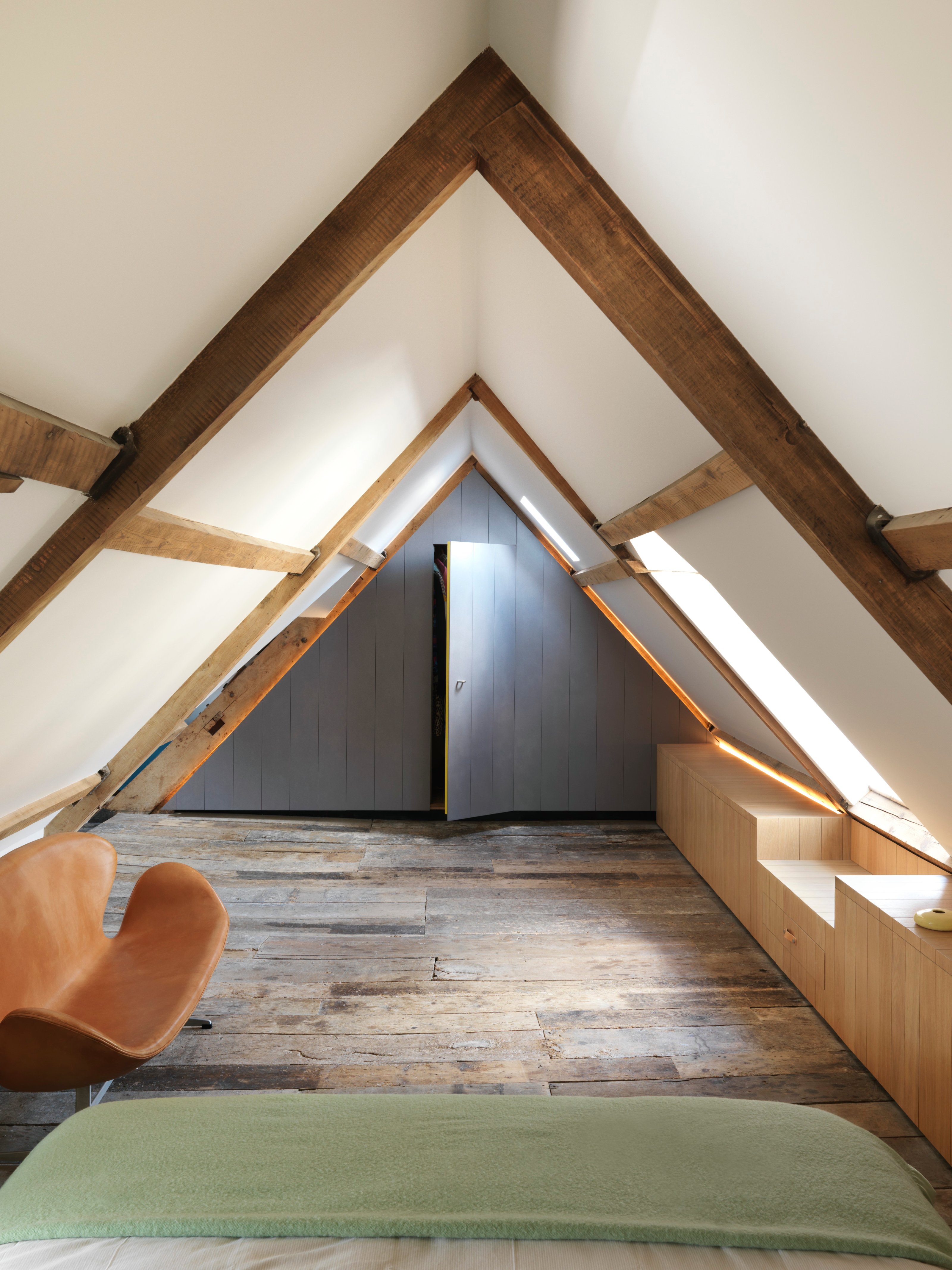
One of the three bedrooms
A part residential, part commercial building in the heart of the village of Minchinhampton, it had served as a newsagent’s and a builders’ yard, amongst other things. Grade II-listed, the house had sat empty for many years. ‘It was in a real state,’ says MacLean, ‘We did the build in just ten months – I really went for it.’
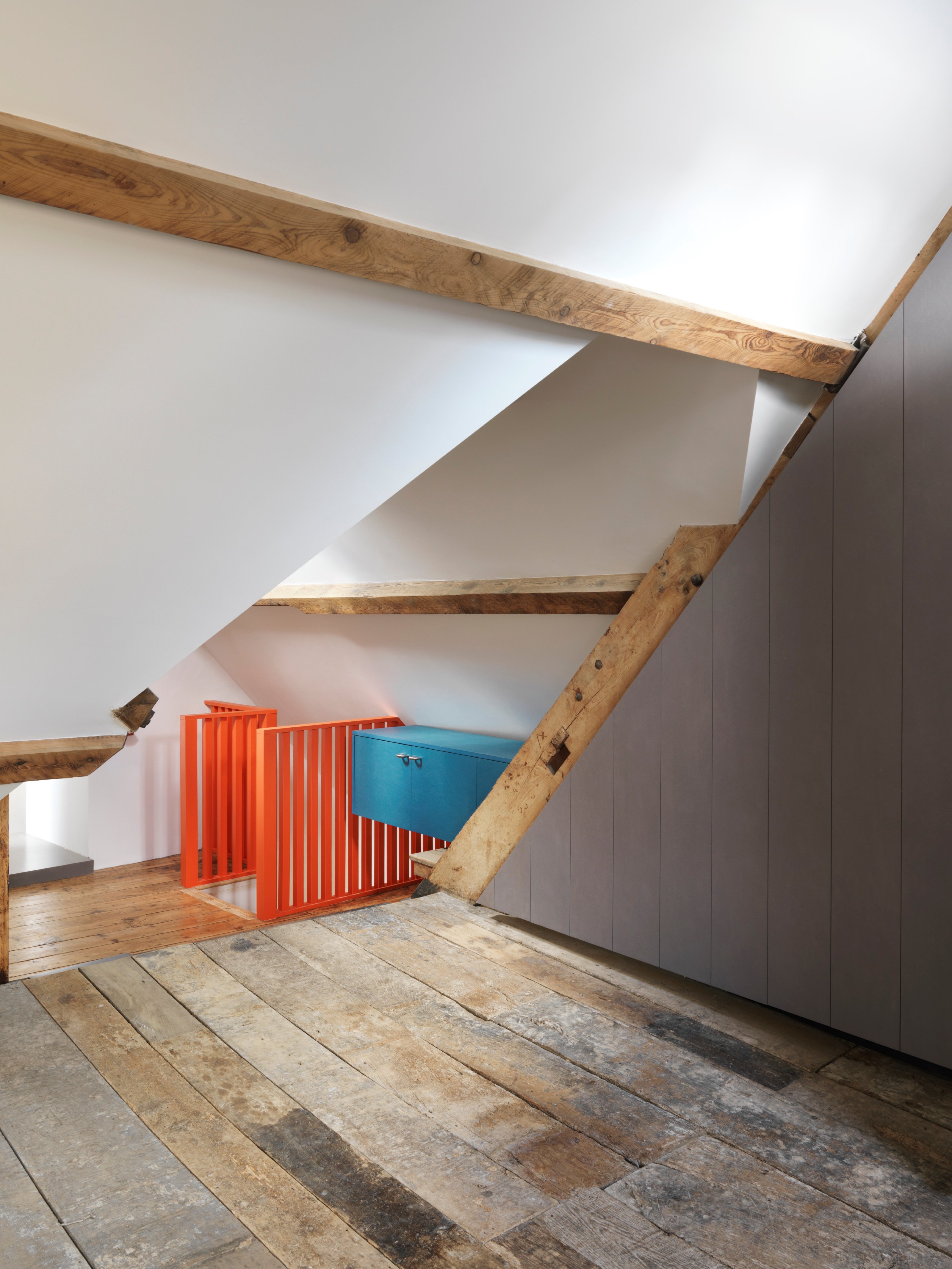
The family rented a house just across the road, making long working days somewhat easier and more convenient. The listing proved not to be a barrier. ‘The planners were very sympathetic, so we were able to make some radical changes, like opening up whole floors,’ says MacLean. What is now their main living room, complete with centrepiece de Sede leather sofa, was originally an entire two-bedroom flat.
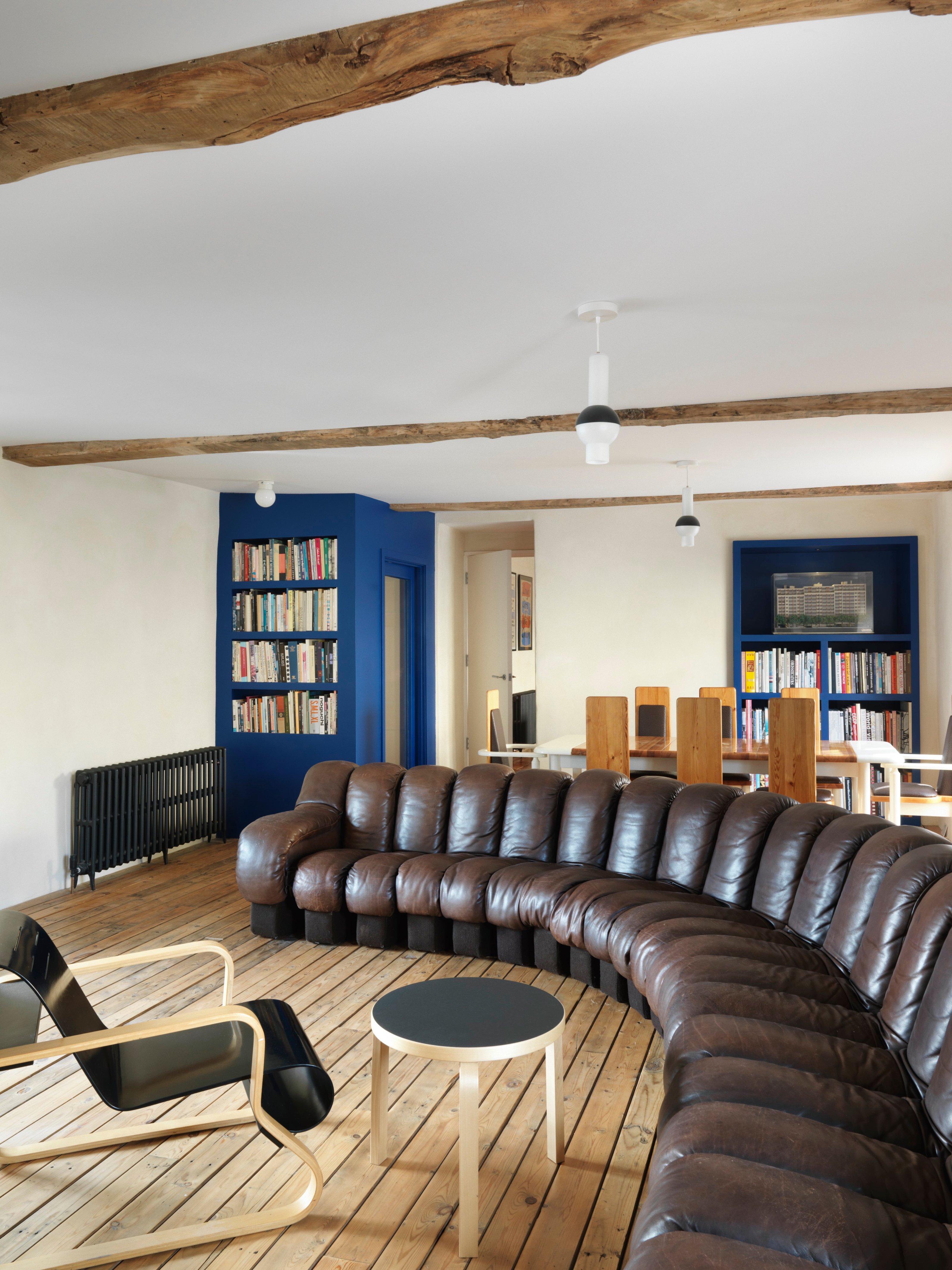
The living room, complete with original de Sede DS-600 sofa
Elsewhere, workspaces and storage areas had to be converted to domestic use. The old paint mixing room is now a minimal bathroom off the main bedroom, which occupies the beam-bisected eaves of the original house.
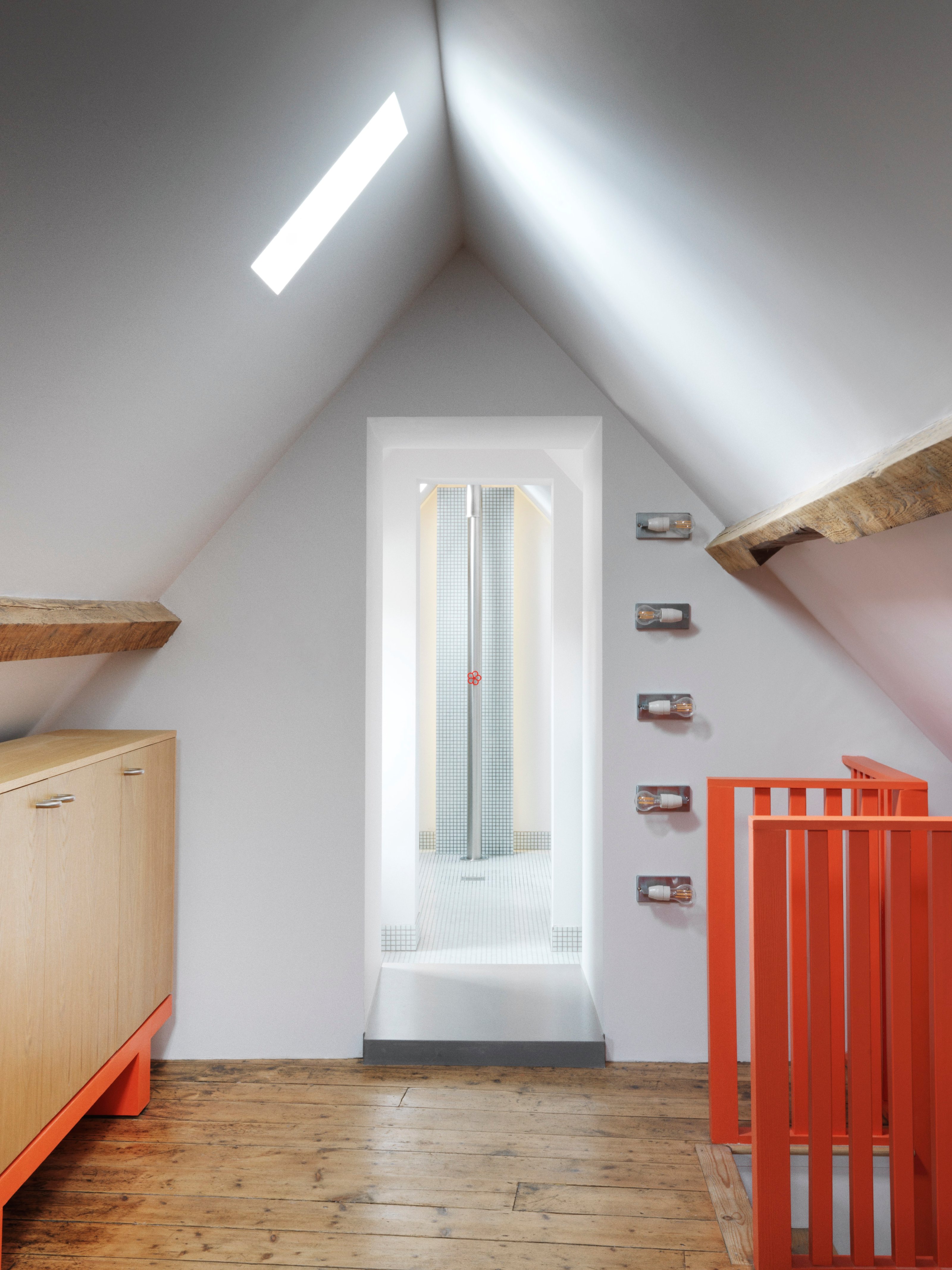
A Boffi Pipe Shower in the principal bathroom
With three bedrooms, that expansive living room, a large kitchen/diner and a studio/gallery space, the new property sets Studio MacLean up for their next chapter. ‘We will be doing shows in the future,’ MacLean says, although for now the space is home to their meticulous VW Type 3 Notchback.
Receive our daily digest of inspiration, escapism and design stories from around the world direct to your inbox.
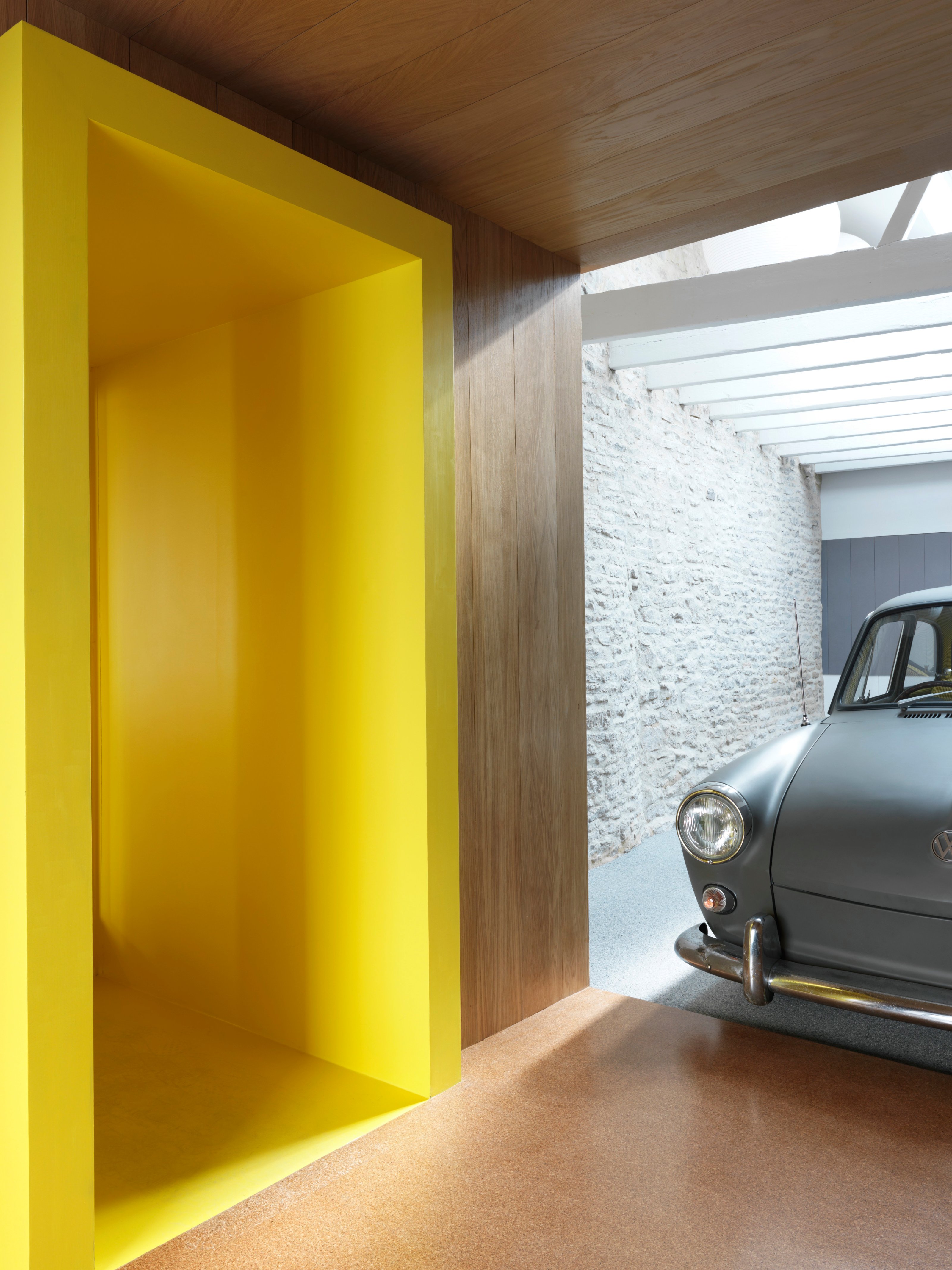
The VW was restored by marque specialists Type 3 Detectives in Cambridgeshire
In addition to a little bit of help from friends and family, practically everything was built on site by the MacLeans, including the kitchen, all the cabinetry and woodwork. The studio’s signature bold colours are much in evidence, set alongside classic pieces of design acquired over a lifetime of working in interiors.
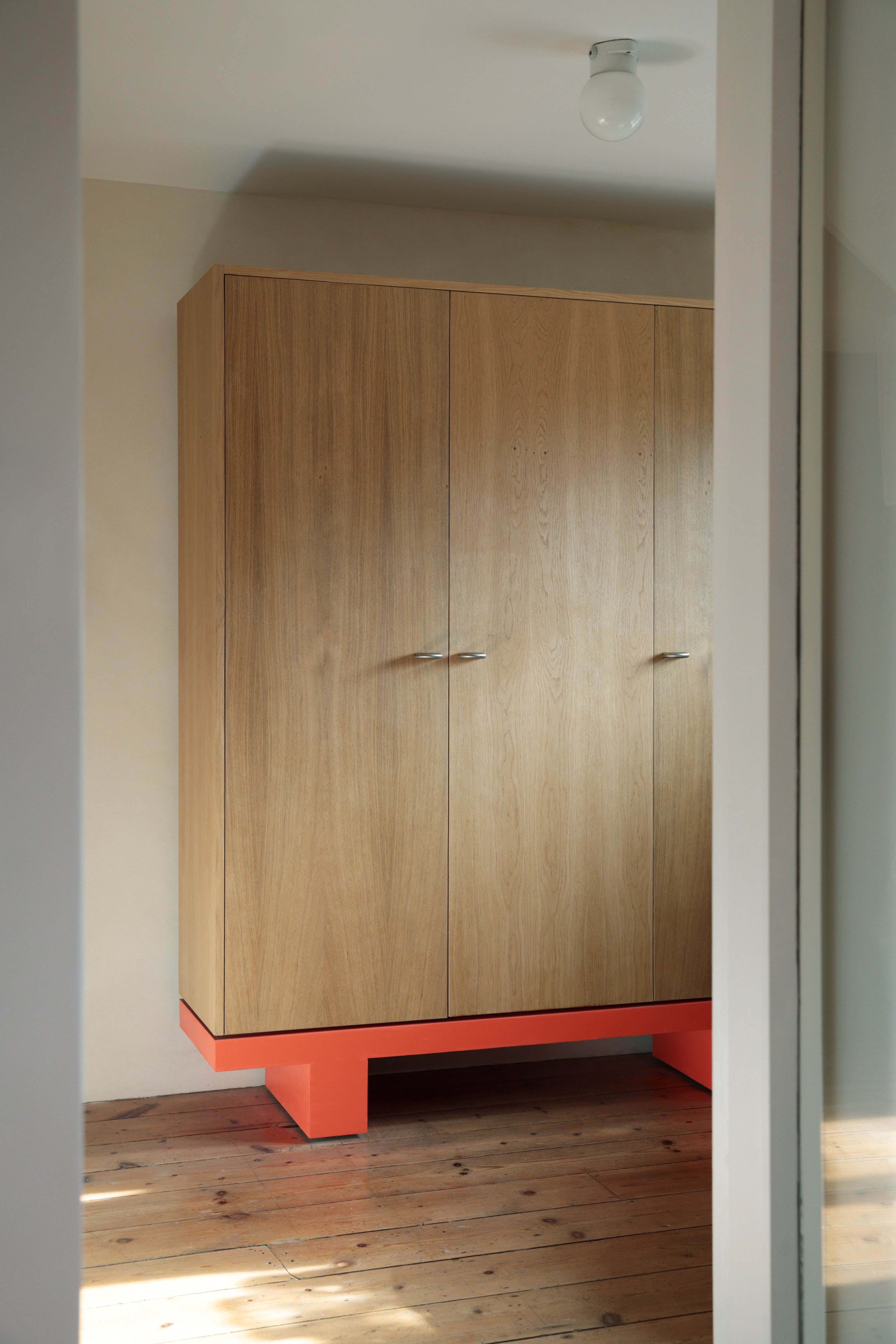
For example, the de Sede DS-600 sofa is an original dating back to the mid-1970s, and once took pride of place at La Hautefage, the French farmhouse MacLean transformed into a chic retreat in the 2010s. Like the Camberwell home, the French property was sold to finance the new home and studio space. ‘This is our Cotswolds showcase,’ says MacLean, and it’s hard not to be seduced by this meticulously crafted blend of old and new.
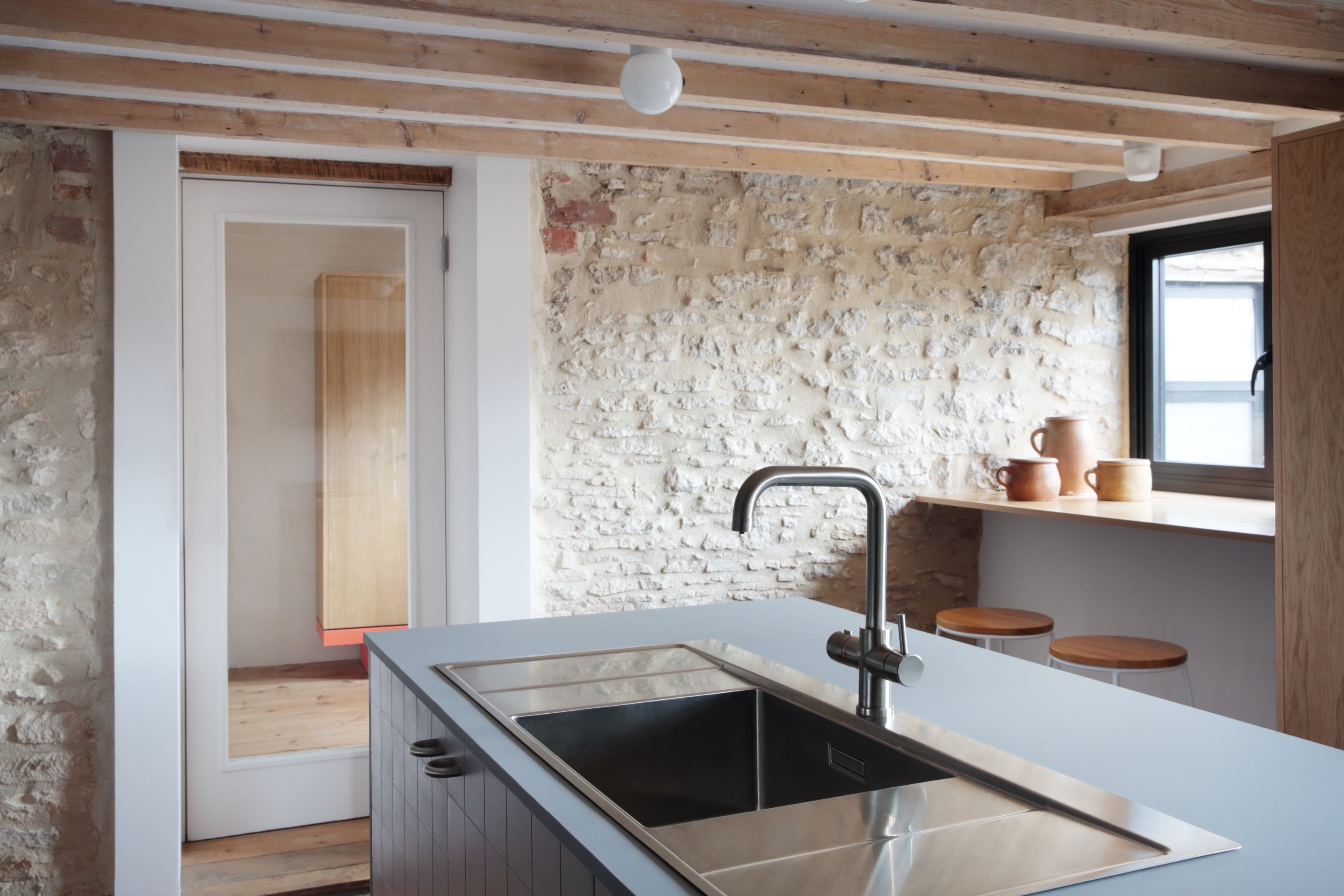
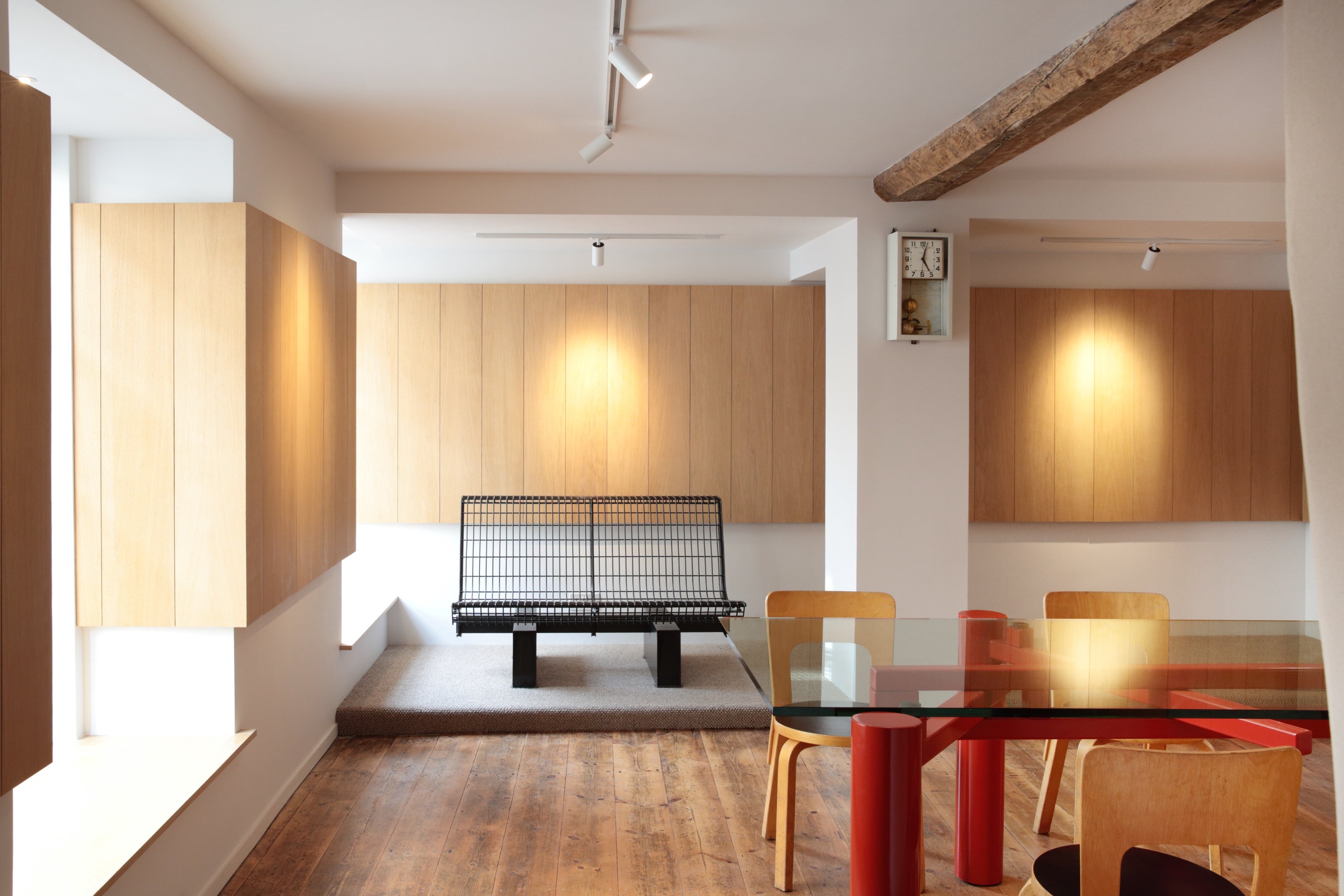
The dining room includes a Christophe Gevers 'working table' for be.classics, 2001, and an original 1978 'Milan' bench, made by Tecno for Milan's Malpesa Airport
Jonathan Bell has written for Wallpaper* magazine since 1999, covering everything from architecture and transport design to books, tech and graphic design. He is now the magazine’s Transport and Technology Editor. Jonathan has written and edited 15 books, including Concept Car Design, 21st Century House, and The New Modern House. He is also the host of Wallpaper’s first podcast.