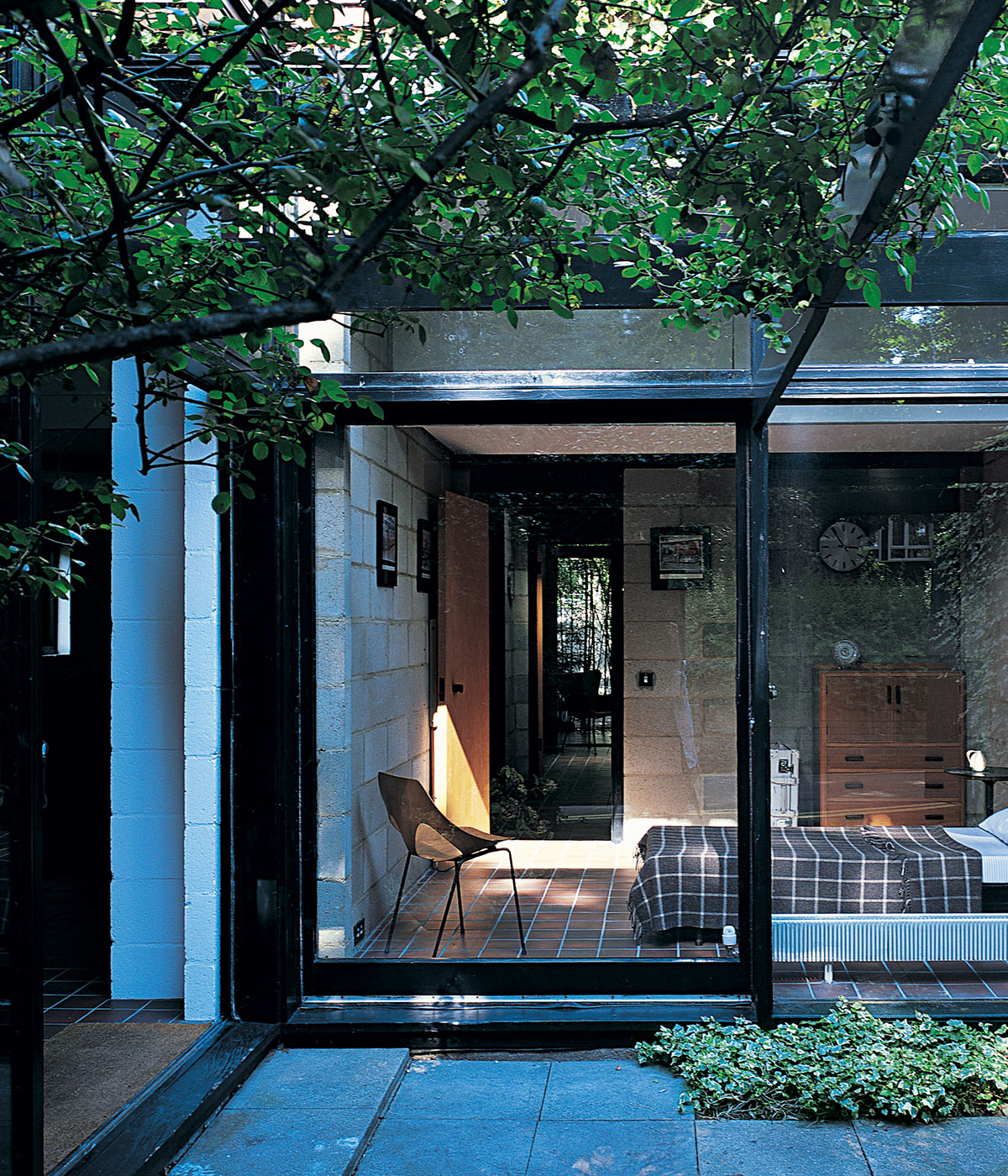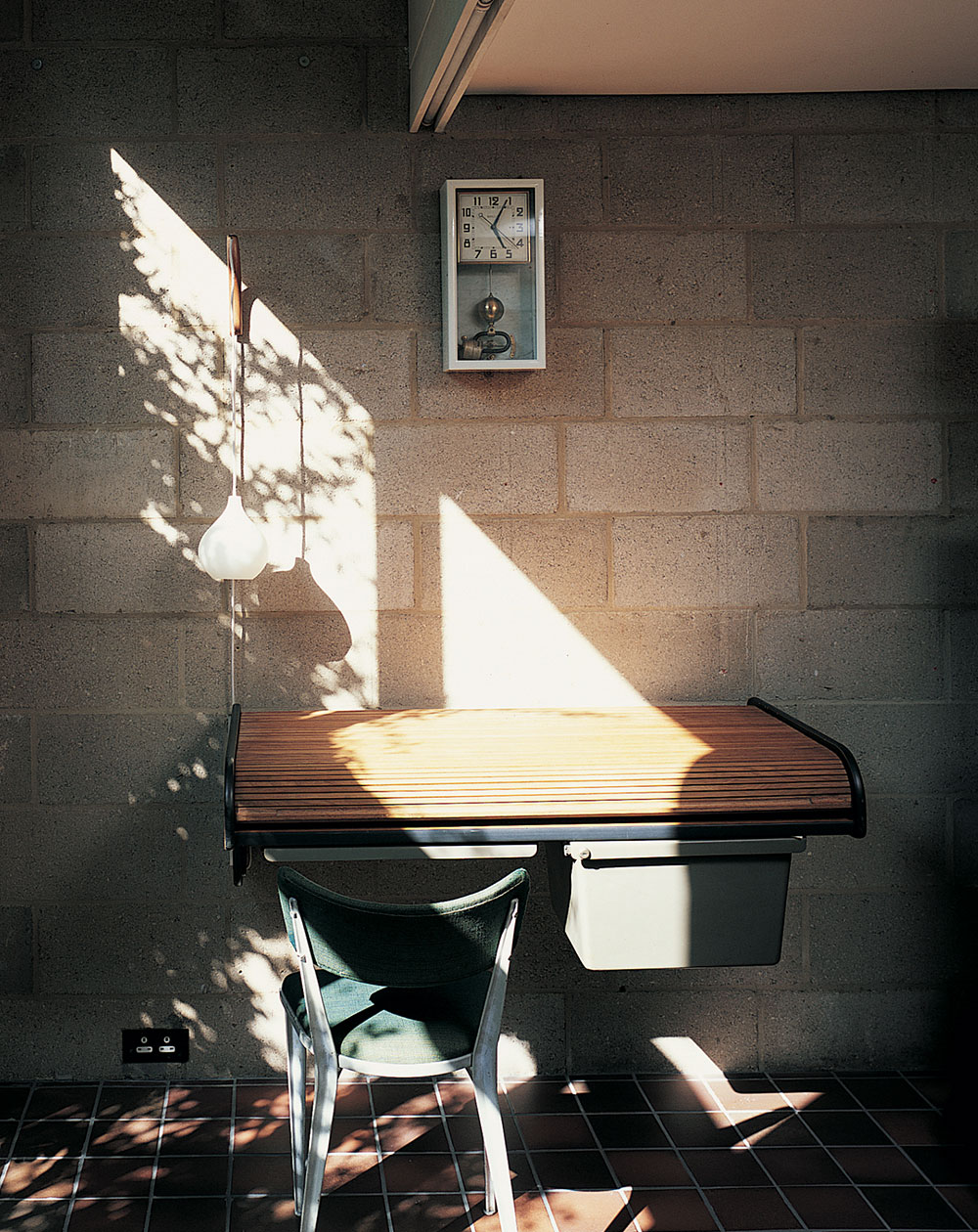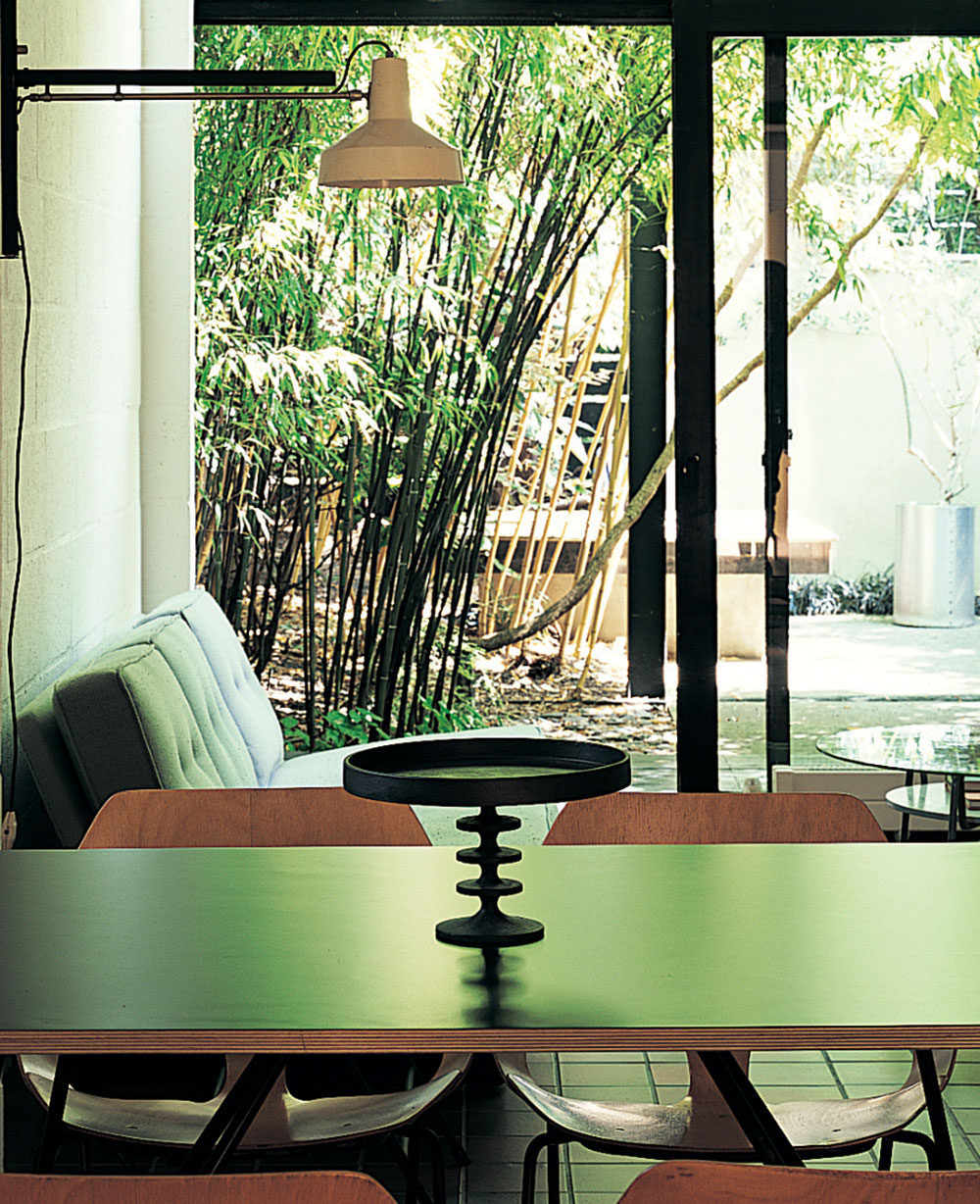From a neglected late-modernist plot in south London emerges a serene courtyard retreat
Interior designer Jason Maclean opened Studio Maclean with his wife Jenny Rose in 2013. Harnessing his wealth of experience in interior design and her 17 years in the fashion industry, the husband-and-wife duo has since designed retail outposts for Adidas, studios, offices and residential interiors. In April 2008 (W*109), we visited his latest residential purchase, a period modernist home on London’s Denmark Hill.

Receive our daily digest of inspiration, escapism and design stories from around the world direct to your inbox.
You are now subscribed
Your newsletter sign-up was successful
Want to add more newsletters?

Daily (Mon-Sun)
Daily Digest
Sign up for global news and reviews, a Wallpaper* take on architecture, design, art & culture, fashion & beauty, travel, tech, watches & jewellery and more.

Monthly, coming soon
The Rundown
A design-minded take on the world of style from Wallpaper* fashion features editor Jack Moss, from global runway shows to insider news and emerging trends.

Monthly, coming soon
The Design File
A closer look at the people and places shaping design, from inspiring interiors to exceptional products, in an expert edit by Wallpaper* global design director Hugo Macdonald.
Late period modernism didn’t make many inroads into British residential architecture, which is why this courtyard house in south London is such a find.
Blending in a combination of Scandinavian scale and atmosphere with a Californian relationship to the outdoors, the house is small but serenely finished and decorated, thanks to the extensive intervention of a design-savvy new owner.
Designer and interiors specialist Jason Maclean has a broad portfolio. After developing a number of upscale interior projects, including a couple of major collaborations with Eley Kishimoto, Maclean branched out into The House at Hautefage, a small-scale ‘creative retreat’ in Lot-et-Garrone in France featuring specially commissioned wallpaper by Eley Kishomoto and a scattering of iconic pieces of modernist furniture. (We liked it so much we named it Best Rural Retreat in our 2006 Design Awards.)
After returning from a scouting trip to Palm Springs, where he got ‘totally inspired by the architecture’, Maclean struggled to find a suitable house to buy in the UK until a friend urged him to check The Modern House, the online estate agency that specialises in 20th century architecture. ‘I saw this house on the website on Friday and went to look at it on the Saturday,’ says Maclean. ‘I knew then that I had to have it.’

The small study features a rolltop desk by George Nelson, an Ernest Race ‘BA’ chair and a French industrial clock by Brille.
The property was an anomaly. Set high on Denmark Hill, it was a classic piece of infill architecture, built by the architect Martin Crowley for his own use in 1979. Crowley, long since retired to France, was a diehard modernist of the old school, who trained in the 1950s at the peak of the International Style’s global influence, before working with designer Robin Moore Ede on projects like the refurbishment of Mayfair’s Curzon cinema. Crowley designed his own house to be compact and modest, filling a small plot behind a Georgian townhouse.
Carefully planned down to the last square foot, it was arranged around a structural grid to create three identically sized bedrooms, a kitchen, a bathroom and a living area. This was ascetic retreat, accessed from a backstreet and looking inwards onto a verdant courtyard garden.
By the time Maclean arrived, most of the original charm had been lost. ‘It was really tired and had been badly updated.’ While all the doors and light fittings were the original items, a ‘bad 1990s kitchen’ and slate floors had diluted the precision of Crowley’s original vision.
Seizing the opportunity, Maclean got to work. ‘I made sure I started from scratch and got rid of everything,’ he explains. Along with a new kitchen, hand-built by Maclean with typical precision, the designer also made a new dining table and reinstated the original terracotta floor tiles. Then it was time to call on his contacts to bring some new pieces into the rooms. ‘I’ve been doing interiors for years and I have quite a network of friends in the trade,’ he says. The result is a treasure trove of unexpected items and pieces of furniture, from a wall-mounted model of a 1950s housing estate, found on London’s Brick Lane, to objects by Jean Prouvé, Charlotte Perriand and George Nelson.

The new dining table designed by Maclean alongside a sofa by Kho Liang Le.
The compact square room houses a Prouvé daybed from the 1950s, while the living room contains a string chair, a once fashionable mid-century accessory, by American designer Alan Gould – this was sourced, unsurprisingly, in Palm Springs. There’s also an early chair by Cees Braakman, the Dutch designer who brought Eames-inspired bent ply to a European audience through furniture makers Pastoe. The neat rolltop desk in the study next to the entrance courtyard is by George Nelson, while the kitchen features a set of bent steel wall-lights by Charlotte Perriand. The living room sofa is by Kho Liang Le, the man responsible for the original furnishings at Amsterdam’s Schiphol Airport when it was fitted out back in 1968.
Despite this treasure trove of pieces, the house is not a sterile shrine to midcentury modernism. The restoration and new additions benefit from Maclean’s easy touch and the light that pours in from the courtyard garden. Outside the floor-to-ceiling glass of the living space and master bedroom is a thicket of dark green bamboo, which helps screen the towering Georgian terraces that march up Camberwell Grove behind the house. The garden is framed by a sculptural arrangement of black I-beams that extend out from the structure, Case Study-style.
From the outside, the house could hardly be more different than its grand near-neighbours. The front façade is nearly non-existent, and the single-storey structure effectively disappears behind the high front gates and brick walls. To the casual observer, the site looks like nothing more than an extension of the scrubby garages that accompany the piecemeal post-war development on the other side of the road. But that could all change: the original plans included a second storey, which was thwarted by lack of funds. However, it’s a project that Maclean hopes to undertake soon.
Right now, though, all his energy is being directed at the next instalment in a projected series of new The House at locations, a highly serviced Belle Epoque villa in Cannes that will be stuffed full of Boffi, B&B Italia, maids, chefs and helicopter access. It may be a world away from co-ordinating a new form of Riviera high living, but the London courtyard house plays a vital role in keeping Maclean sane. ‘It’s like a little retreat,’ he says. ‘I love coming back here.’
As originally featured in the April 2008 issue of Wallpaper* (W*109)
INFORMATION
For more information, visit the Studio Maclean website
Receive our daily digest of inspiration, escapism and design stories from around the world direct to your inbox.
Jonathan Bell has written for Wallpaper* magazine since 1999, covering everything from architecture and transport design to books, tech and graphic design. He is now the magazine’s Transport and Technology Editor. Jonathan has written and edited 15 books, including Concept Car Design, 21st Century House, and The New Modern House. He is also the host of Wallpaper’s first podcast.