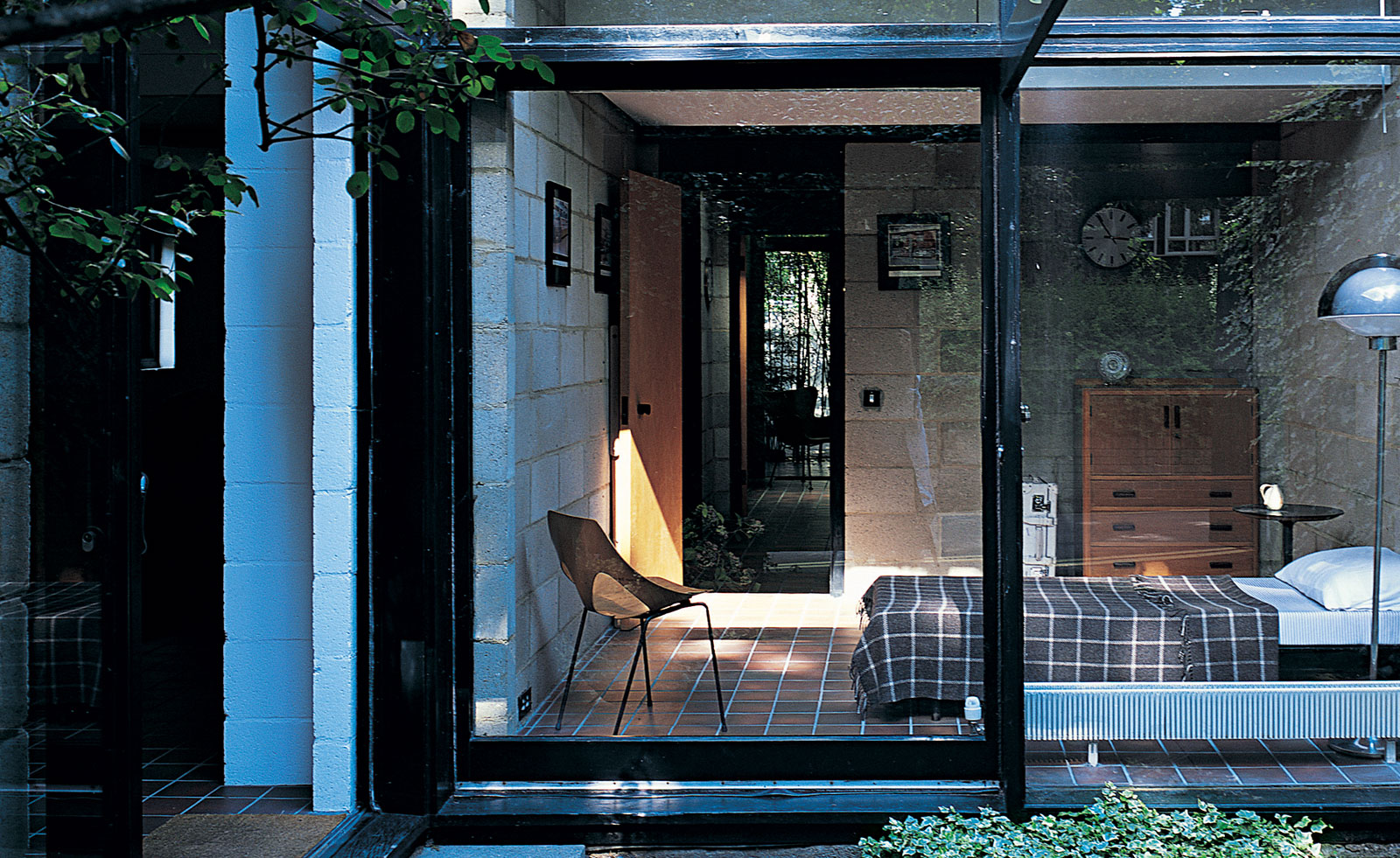Tour designer Jason Maclean's redesigned modernist home in south London
An internal redesign, including an Eley Kishimoto-patterned kitchen, prompted us to revisit the Camberwell home of designer Jason MacLean and his family, set within a rare modernist courtyard infill house in South London
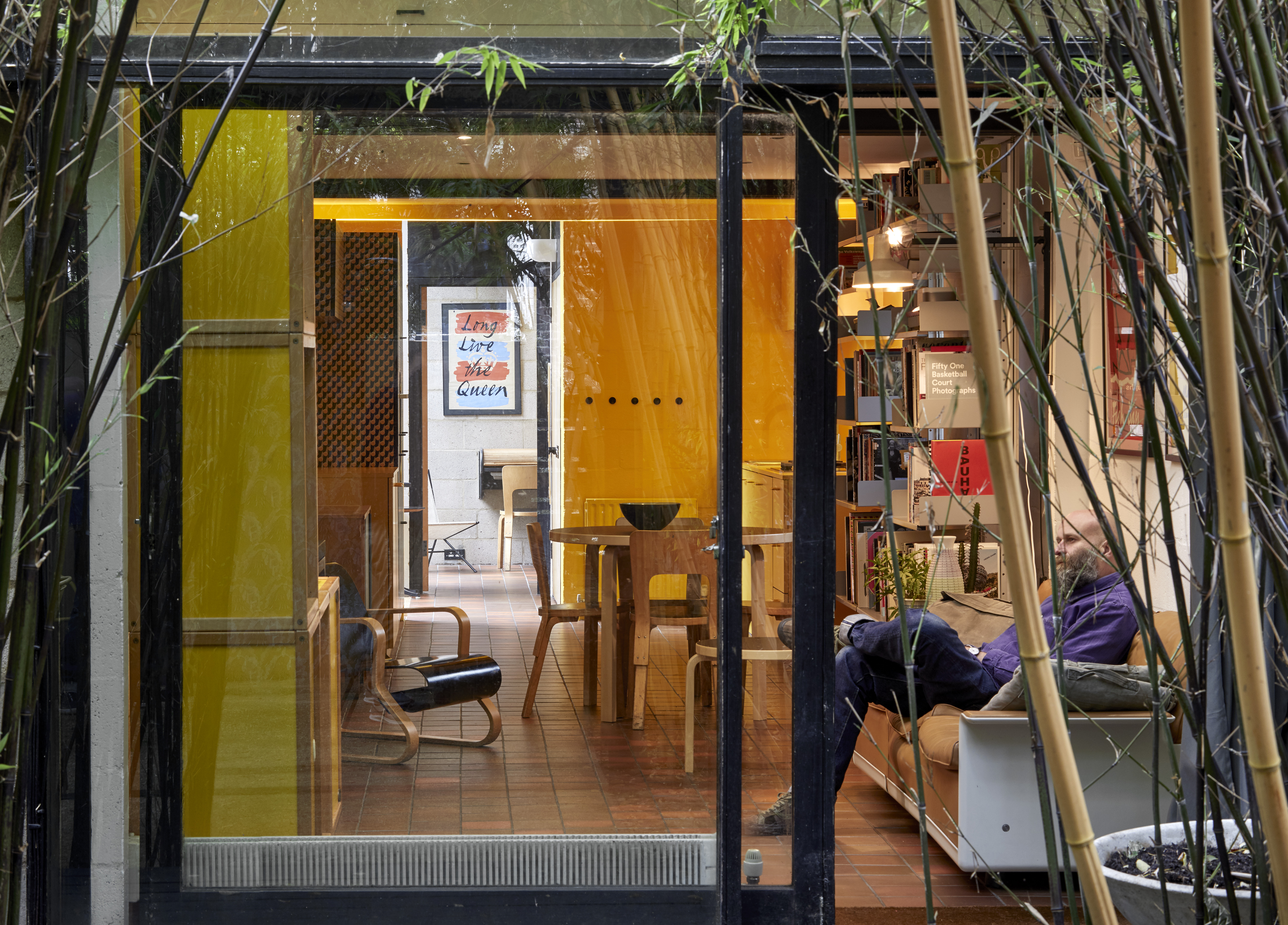
Receive our daily digest of inspiration, escapism and design stories from around the world direct to your inbox.
You are now subscribed
Your newsletter sign-up was successful
Want to add more newsletters?

Daily (Mon-Sun)
Daily Digest
Sign up for global news and reviews, a Wallpaper* take on architecture, design, art & culture, fashion & beauty, travel, tech, watches & jewellery and more.

Monthly, coming soon
The Rundown
A design-minded take on the world of style from Wallpaper* fashion features editor Jack Moss, from global runway shows to insider news and emerging trends.

Monthly, coming soon
The Design File
A closer look at the people and places shaping design, from inspiring interiors to exceptional products, in an expert edit by Wallpaper* global design director Hugo Macdonald.
It’s been 12 years since we last visited this modest courtyard house in South London, a relatively rare piece of 1970s-era infill architecture that makes the most of its backland space with glass, open planning and minimal structure. It’s long been acknowledged that housing stock from the Georgian, Victorian and Edwardian era has ‘good bones’, sturdy, well-proportioned templates that can take whatever the succeeding generation have desired to throw at them. Modernist houses, not so much.
The Courtyard House, however, is different. For the past 15 years, it’s been home to the designer Jason Maclean and his family, ever since a chance encounter with the property ticked his demanding list of boxes. The house was one of the first properties ever listed by The Modern House. Designed in 1979 by the architect Martin Crowley, the single-story building was slotted in a former garden behind the elegant Georgian townhouses of Camberwell. Crowley lived here for a while, and the project has all the characteristics of an architect’s own home – obsessive attention to detail and proportion among them. Subsequent owners stayed true to the spatial arrangement, although materials changed and the original atmosphere needed to be rediscovered.
Maclean has essentially treated the house as a rolling project, a place that evolves with life and business. An extensive (and rotating) collection of modern furniture and decorative objects is served well by the warm, stripped back terracotta, wood and breeze block aesthetic of the main house, with the big windows and their verdant outlook expanding the modest space at every turn. A physical expansion is still on the cards, but Maclean stepped back from adding another floor a few years ago, realising that what they had was sufficient. ‘We decided to turn it into an absolute dream house instead,’ he says.
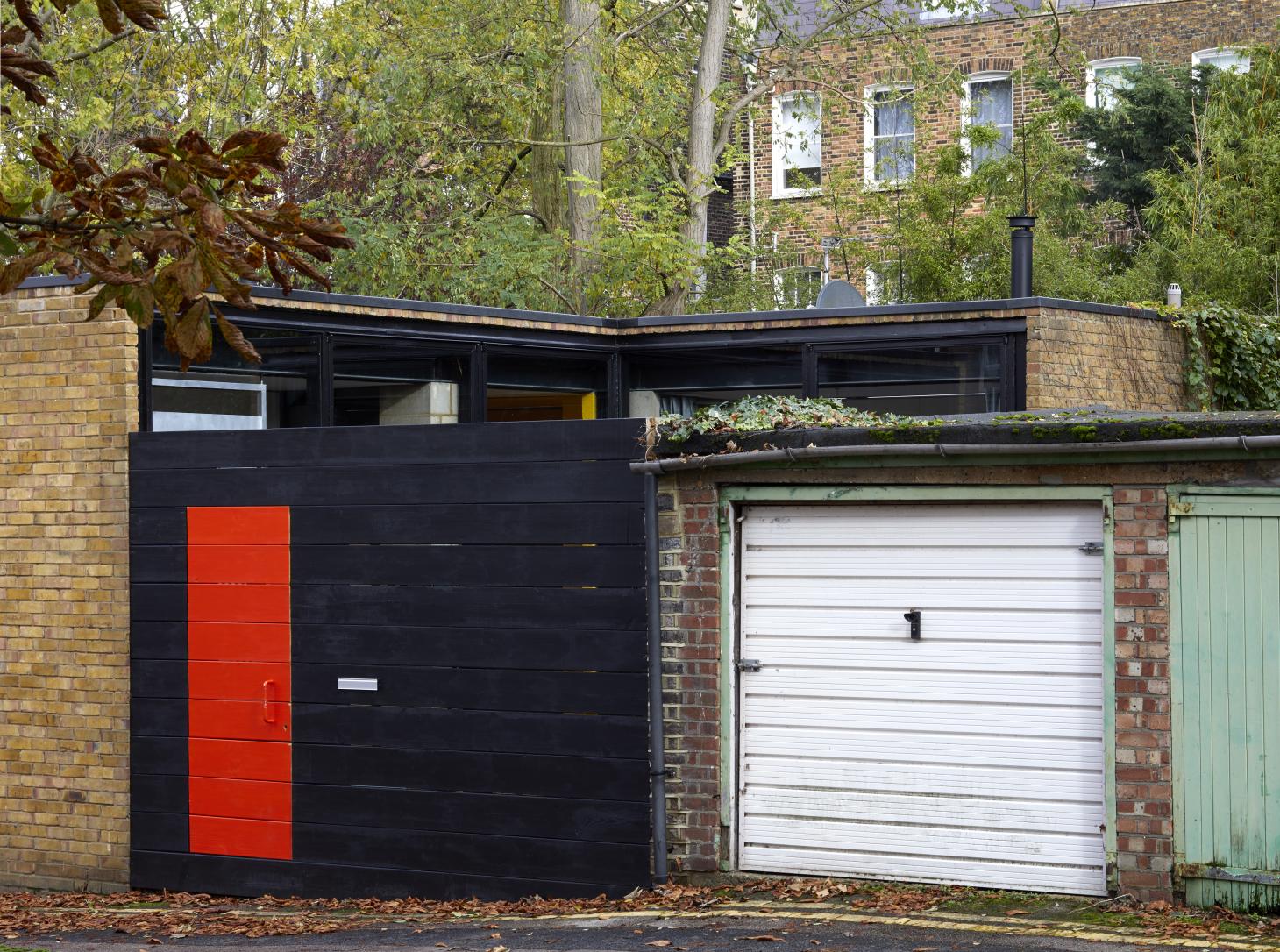
Recent additions include a new kitchen (replacing the first one Maclean installed over a decade ago) but there is also extensive new storage, in particular a unit in their son’s bedroom, which uses plastic French snail baskets as shelves. The kitchen is clad with Eley Kishimoto’s Sun Loving Bollards pattern, an abstracted grille of dots that complements the bold splashes of colour used throughout the space. Freestanding storage comes from a classic Vitsoe modular shelving system (original to the house but regularly moved around and sometimes used as a room divider) and an extensive collection of Profilsystem storage, a wooden framed modular system developed by the German company Flötotto in the 1970s.
RELATED STORY
In the master bedroom, space has been found for a shower pod, complete with custom-made lozenge-shaped door and striped mosaic tiles. ‘The pattern is the colourway and design from an East German subway station,’ Maclean says, evidence of a keen eye and enthusiasm for every aspect of contemporary design. Elsewhere there are tall drilled aluminium screens left over from the TVC refurbishment, as well as a number of bold 50s posters drawn from Maclean’s father’s extensive collection of artwork created for Mac Fisheries. The new design elements fit seamlessly among these treasures and finds, from the Kishimoto patterned kitchen to the freestanding wood stoves. The next project is a garden workroom and a bathroom overhaul, using the house’s fine bone structure to eke out yet more elegantly functional living space.
Studio Maclean’s current work is focused on offices and hotels, with the occasional high-end residential project. Maclean has overseen a substantial amount of the design and build for Publicis’ new office at Television Centre and has a number of hotel projects that he sadly can't tell us about now. The Courtyard House has grown organically, with patience and precision. Maclean laments the speed of today’s Instagram-driven visual culture. ‘We like to be slightly more considered,’ he says, although as his portfolio testifies, the Studio Maclean approach is as bold as it is well crafted.
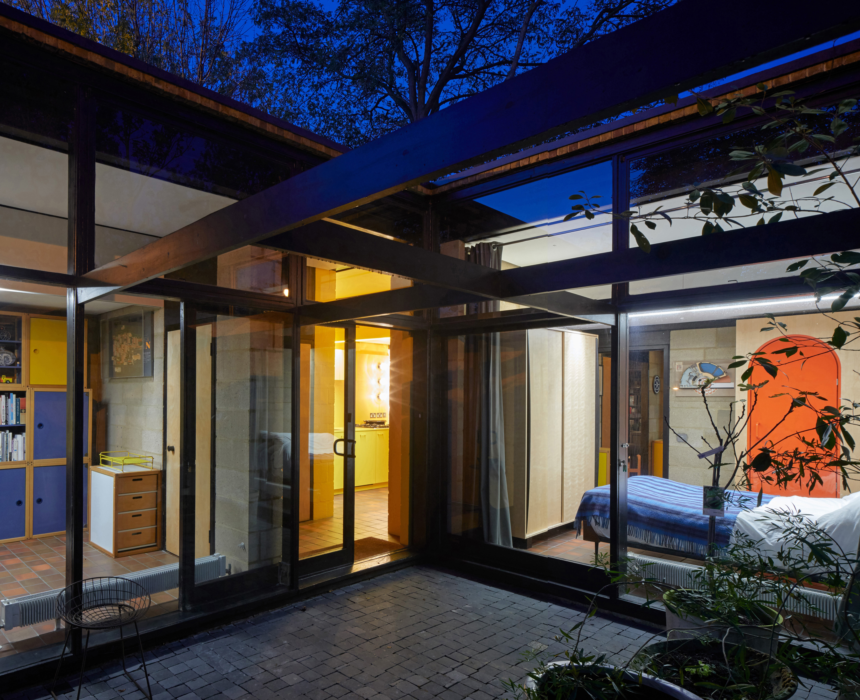
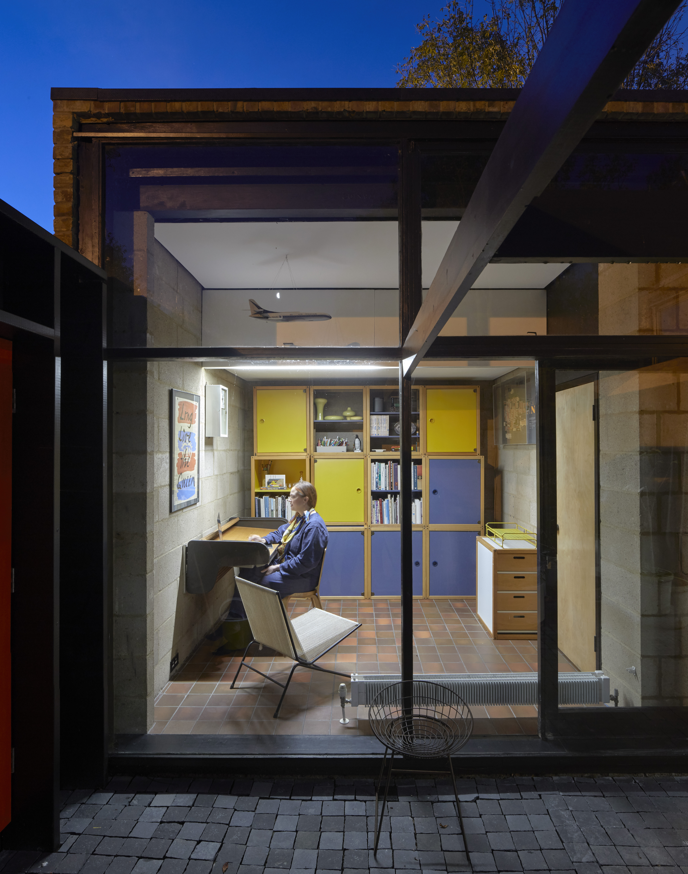
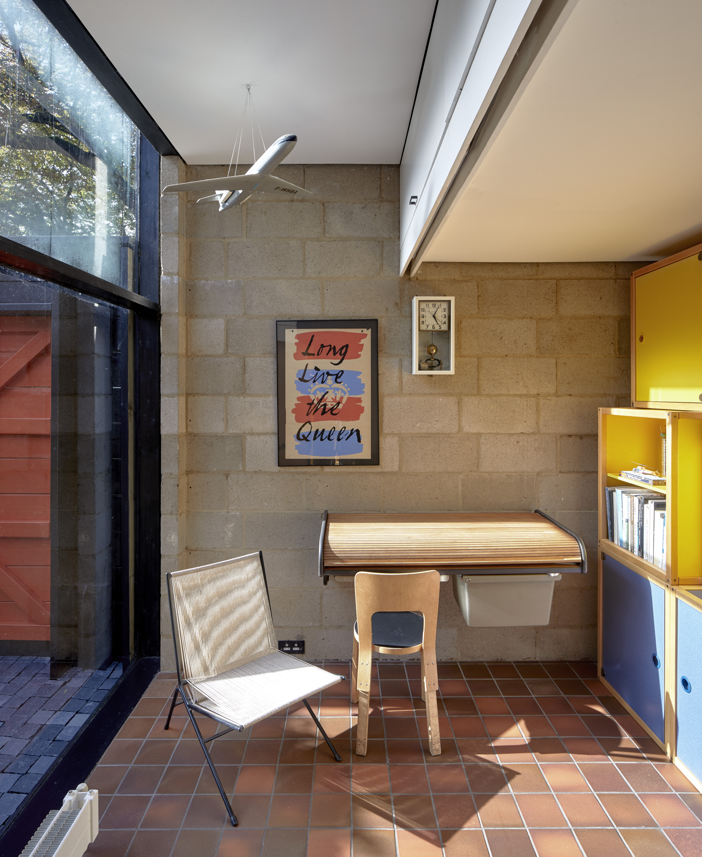
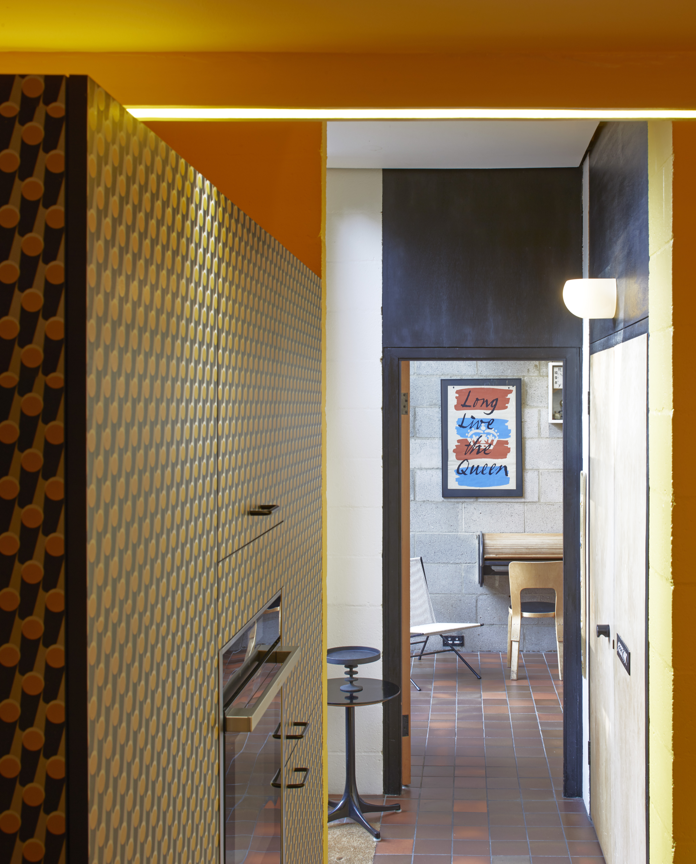
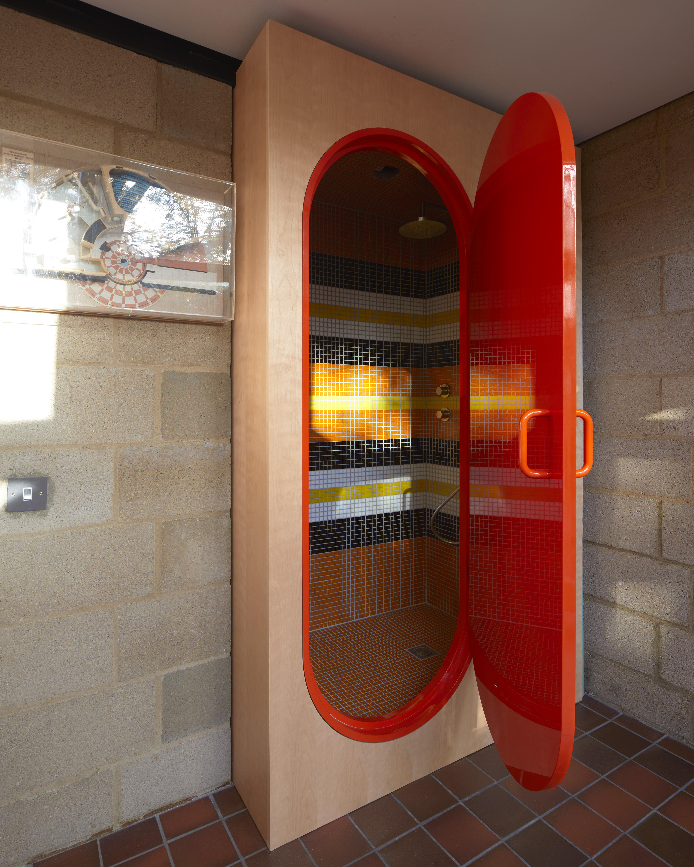
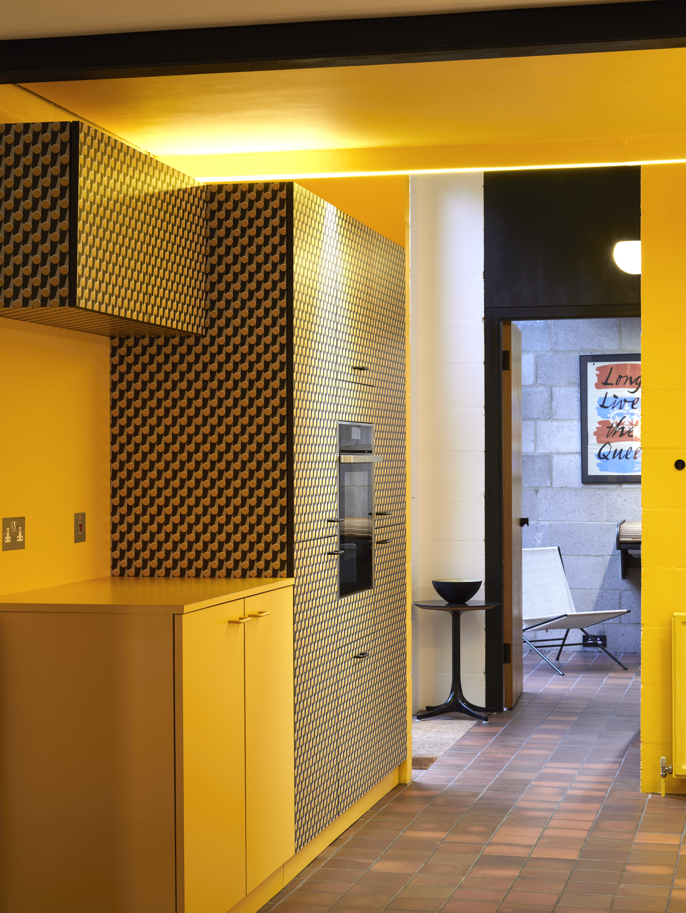
INFORMATION
Receive our daily digest of inspiration, escapism and design stories from around the world direct to your inbox.
Jonathan Bell has written for Wallpaper* magazine since 1999, covering everything from architecture and transport design to books, tech and graphic design. He is now the magazine’s Transport and Technology Editor. Jonathan has written and edited 15 books, including Concept Car Design, 21st Century House, and The New Modern House. He is also the host of Wallpaper’s first podcast.
