Camino House is a revived 1960s home in San Francisco’s Silicon Valley
Lindsay Gerber’s tactful refurbishment of Camino House brings a quiet glamour to the wood-panelled 1960s home in San Francisco’s Silicon Valley
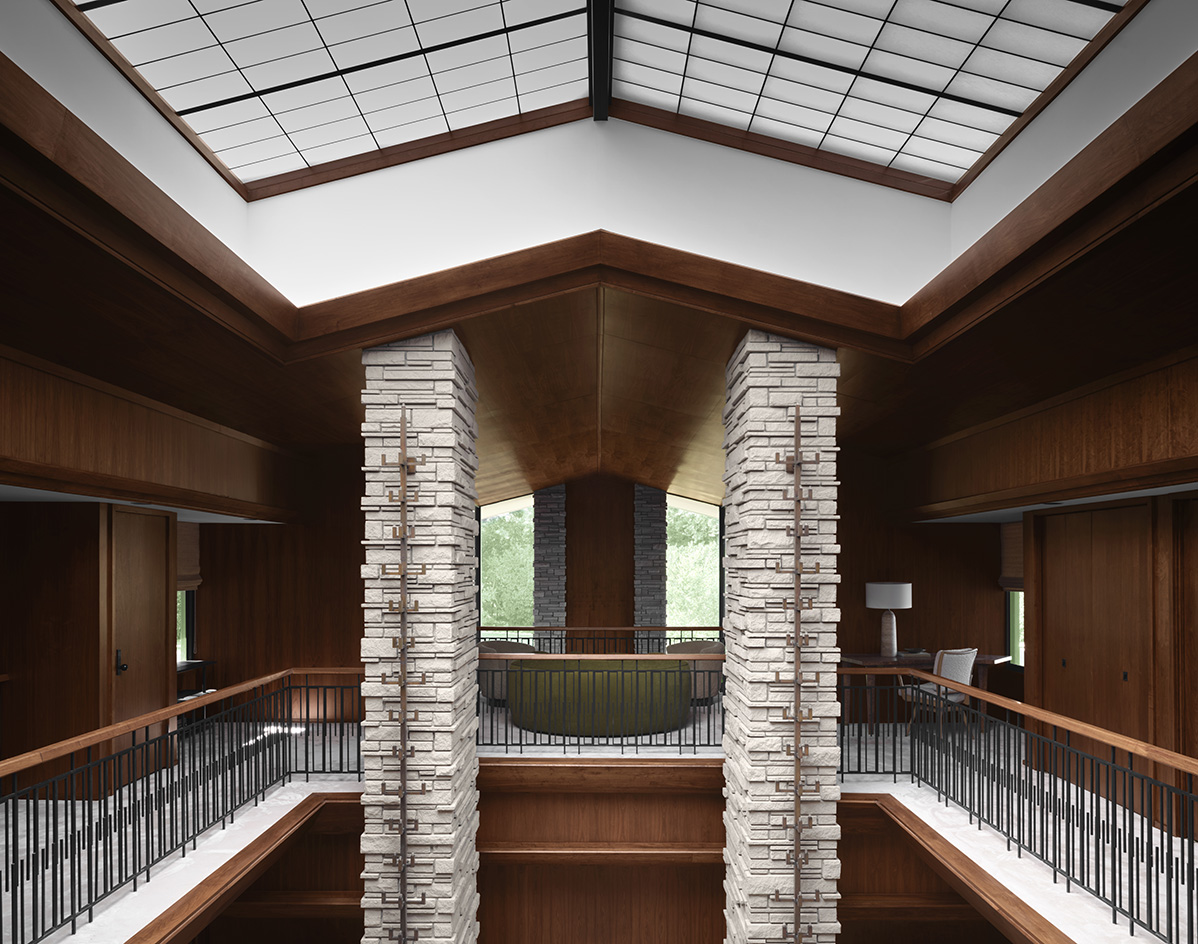
Anyone who watched the renovation of Camino House by Lindsay Gerber Interiors would have had the impression of a well-worn garment, having been loved threadbare over decades, tailored into a lush piece of couture and flawlessly fitted to the moving body that is its inhabitants’ daily lives.
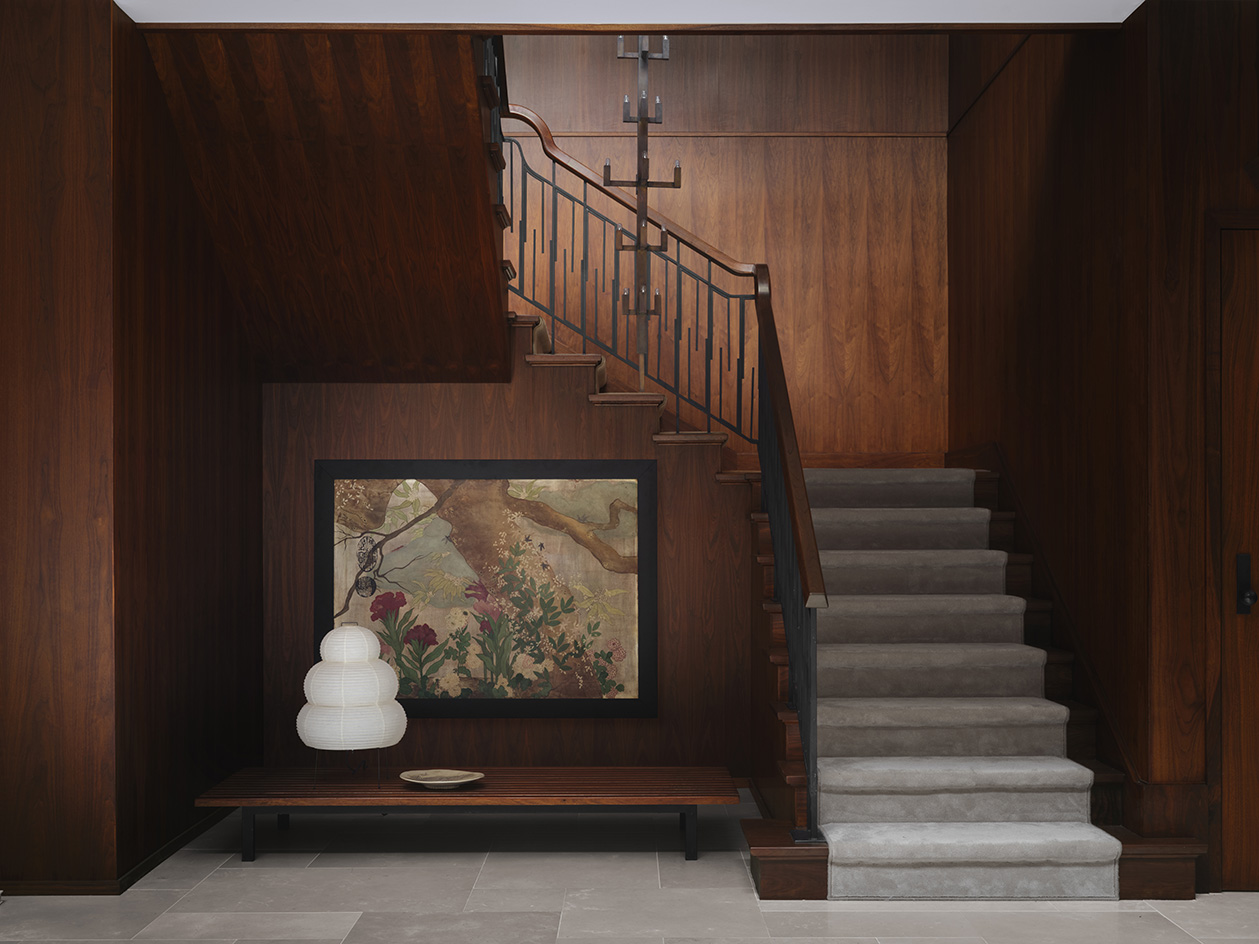
A niche in the entrance lobby shelters a Charlotte Perriand ‘Cansado’ bench, an Isamu Noguchi lamp and a Japanese painting found by the client’s mother during her travels
Camino House: the story
Camino House was designed in 1969 by a student of Ludwig Mies van der Rohe, who became one of Silicon Valley’s leading architectural lights. Over 50 years, Goodwin Steinberg helped transform an agricultural area known as the Valley of Heart’s Delight into the epicentre of today’s tech world. Commissioned by the Pritzker family, of Hyatt empire renown, the 12,000 sq ft (1,115 sq m) home sits at the heart of Atherton, California, one of America’s poshest postal codes. Yet it embodies quiet luxury, not spectacle. A modernist minus the dogma, Steinberg could do both, but preferred to design mood instead of style, describing one of his projects in the same area as ‘a lullaby for someone who is tense’.
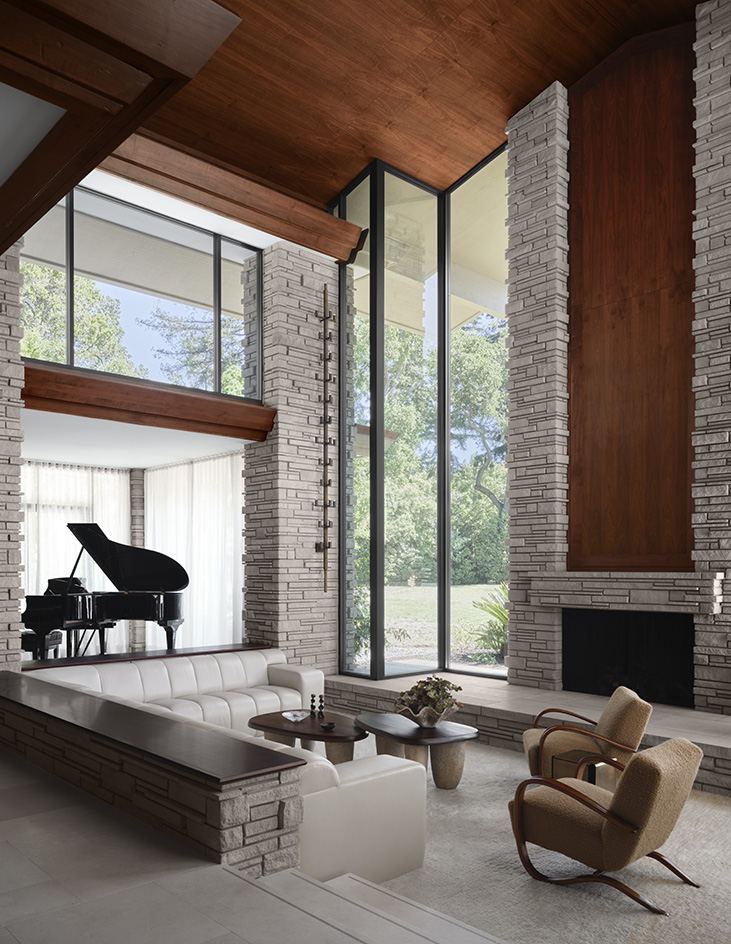
In the double-height living area, a monumental fireplace and custom-made sectional sofa are paired with Gregorius Pineo coffee tables, a Willy Guhl planter and lounge chairs by Jindrich Halabala for Thonet
Camino was bought only two years after its completion by the current client’s father, who would go on to fill it with family, friends and beloved objects for the next 50 years. It preserves the hallmarks of Steinberg’s design: the low-slung profile, informal grandeur, airy spaces with sunken rooms, generous window openings with perfect privacy, and almost brutalist stacked stone columns. It features his simple geometric shapes, restrained palette of straightforward materials and minimal (usually functional) ornament. His son and daughter-in-law now live there with her mother and a small, energetic dog who required cut-pile, instead of loop-pile, rugs that he couldn’t destroy. With the children and grandchildren, they form an extroverted family that loves to gather and entertain.
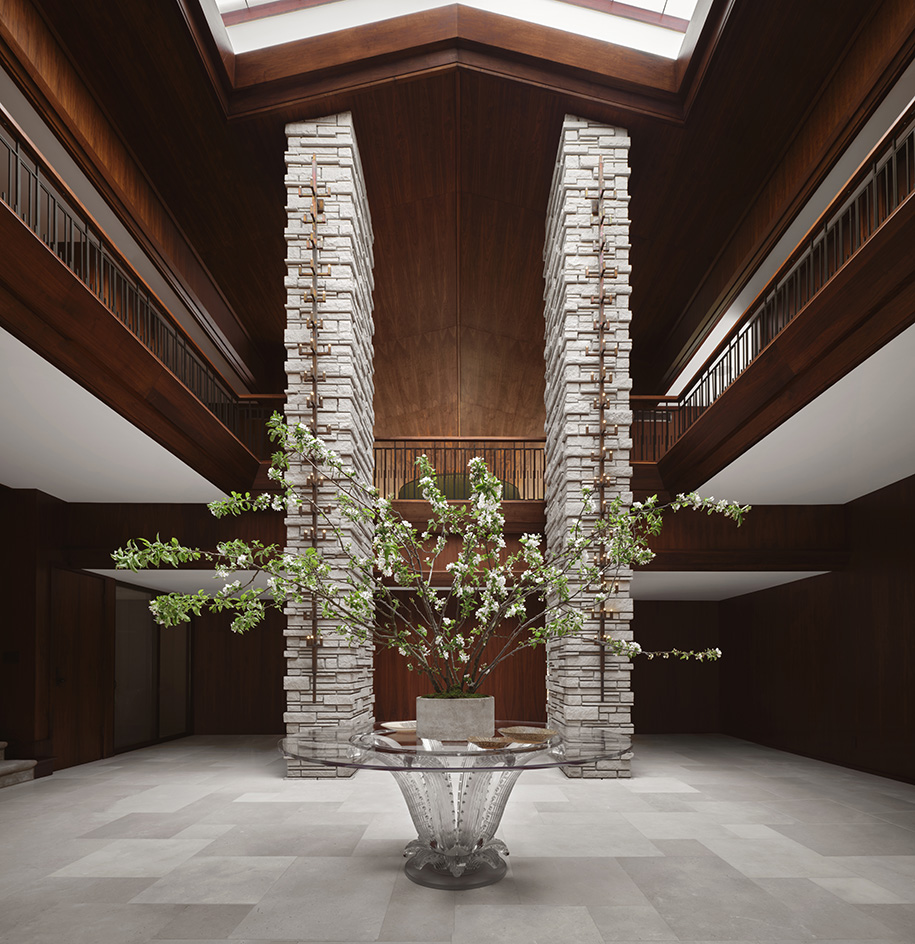
A vintage 1950s Lalique crystal table featuring a diaphanous cactus-shaped base takes centre stage in the double-height, walnut-wrapped foyer
The four guest suites do not stand idle. For them, however, some details felt outmoded: 1960s wallpapers, shag carpet, faux plants. Gerber, who studied at the Academy of Art in San Francisco and Sotheby’s Institute of Art in London, and worked for Gensler before launching her own firm in 2013, scrutinised Steinberg’s projects and worked closely with her client. With the help of locally-based architect Eileen Gordon, she restored what felt timeless, replaced what felt dated, and made revisions that would smooth, soften, open, lighten and balance Steinberg’s design.
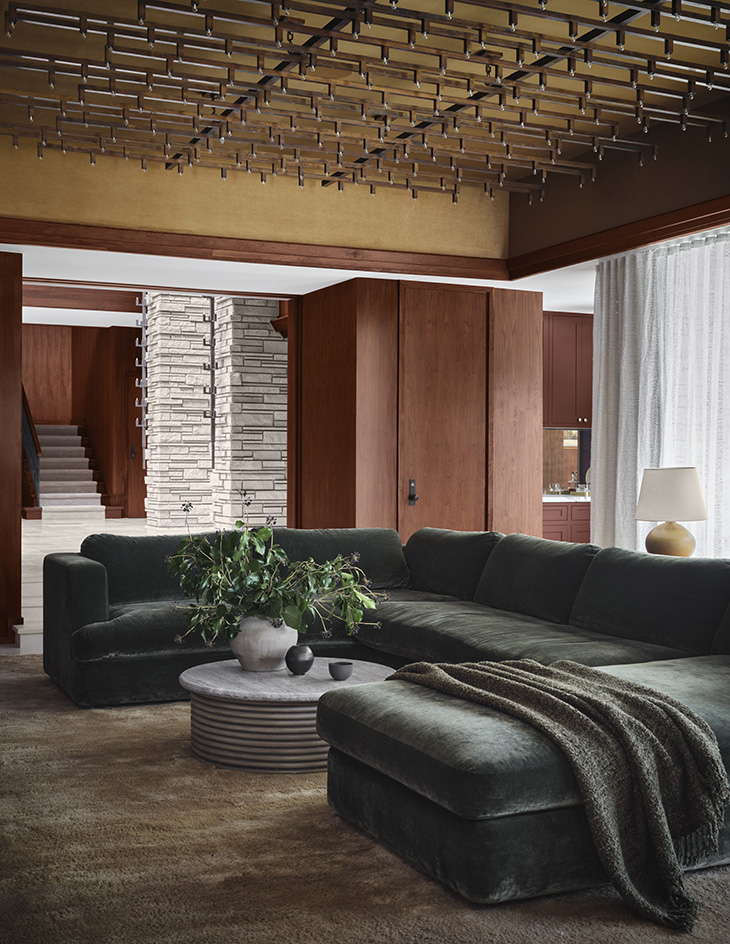
The former dining room is now a plush sunken lounge with a Dmitriy & Co sofa. Experts restored the original grid-shaped ceiling light, which is now complemented by swathes of golden Casamance velvet
The building now honours the owners’ long-standing devotion to the house while serving them with improved functionality and soft-spoken glamour. Gerber’s team kept the huge, stacked columns and their larger-than-life bronze light fixtures, replacing thousands of tiny light bulbs over weeks. They restored the extensive book-matched walnut wall panelling, which took 15 rounds of stain tests to perfect. That original ‘groovy’ wallpaper still lines some closets, and most cabinet hardware has been polished up. But they also moved walls and doors, and made new window openings. They subbed out wall-to-wall shag carpet for a thinner wool, and replaced glazed brown tiles with Biancone limestone set in a staggered Versailles pattern that echoes the column construction.
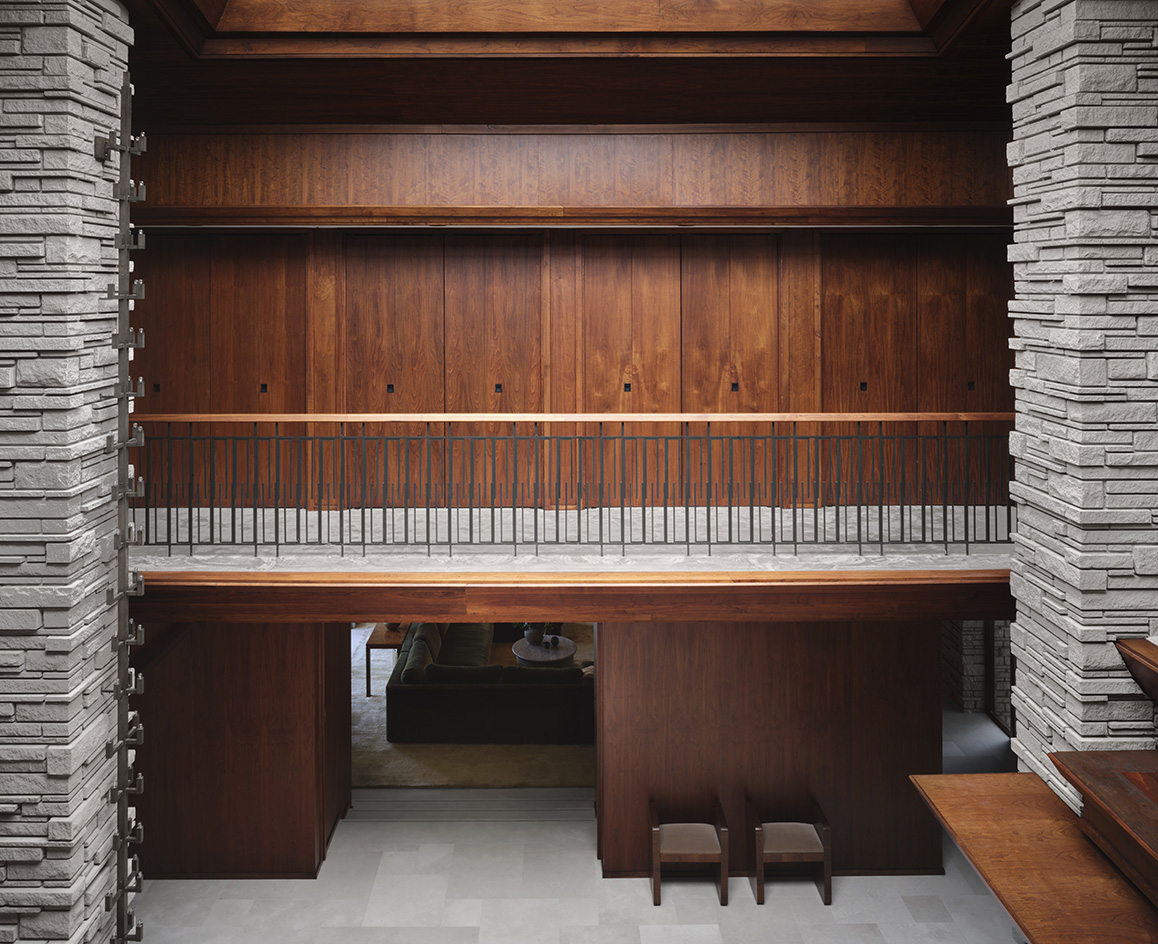
The team replaced wall-to-wall shag carpet with a thinner wool version and glazed brown tiles with Biancone limestone, which complement the walnut wall panelling
A first, symbolic change eased the way for subsequent alterations: the client’s father – a Greek shoemaker-turned-American real estate magnate – had commissioned a room-filling model of the Parthenon made of stone imported from his hometown and complete with tiny figures of shepherds. By the time the client inherited this perfectly-preserved time capsule a few years ago, that model was still perched atop a rocky outcropping inside the double-height foyer. The family found a new spot for the temple, replacing it with a Lalique crystal table. They moved the family’s ponderous grandfather clock to create a niche that shelters a low-slung Charlotte Perriand ‘Cansado’ bench, rice paper Isamu Noguchi lamp and a Japanese painting the client’s mother had found during her travels. To adorn the fresh interiors meaningfully, Gerber perused a trove of family belongings in the proverbial attic to choose artwork and design they had collected. She found Greek record albums, crystal ashtrays, statues of ancient Olympians, Lalique objets, original furniture by Pierre Jeanneret, Frank Gehry, Ruemmler and Jean Besnard, and vintage lighting from Bergboms and Nils Kähler.
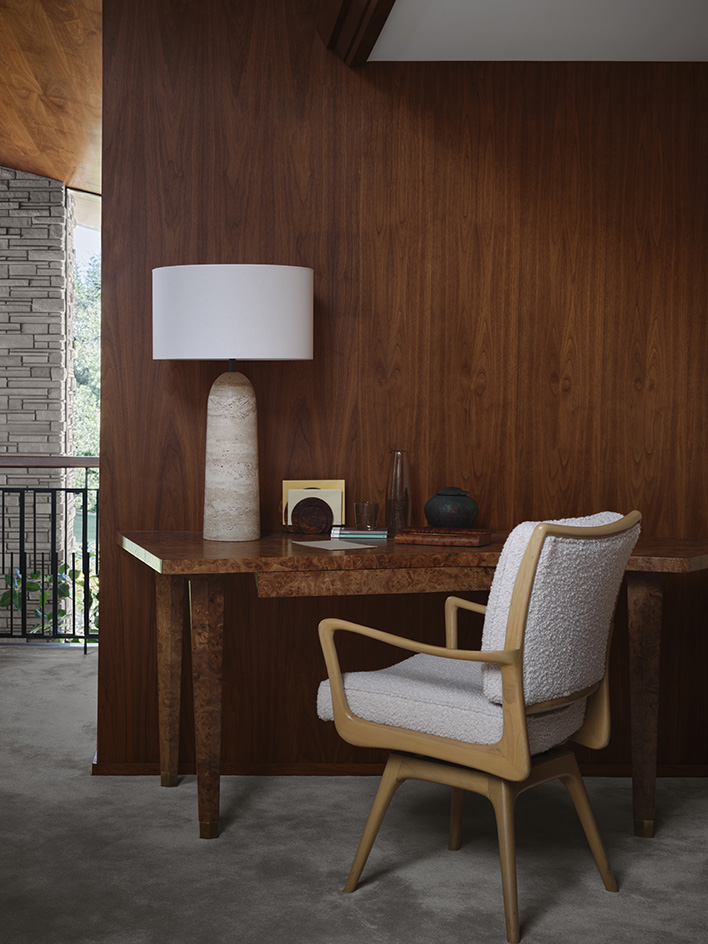
A couple of Wallpaper* City Guides sit next to an RH marble table light on a Rose Uniacke burl wood desk. The 1960s desk chair is by Vladimir Kagan
Gerber’s entrance is a composition that balances contradictory qualities, announcing larger themes that now permeate the house: the renovation pairs monumental scale with intimacy and offers a harmony of heavy, rugged and angular with smooth, soft, featherweight and luminous. ‘We wanted to balance the house as if it was a personality. The architect and I would say, “Do you think we can do X?”,’ Gerber recalls. ‘It was always, “well, we better check with her” – “her” being the house. The house had intentions. And usually won.’
Receive our daily digest of inspiration, escapism and design stories from around the world direct to your inbox.
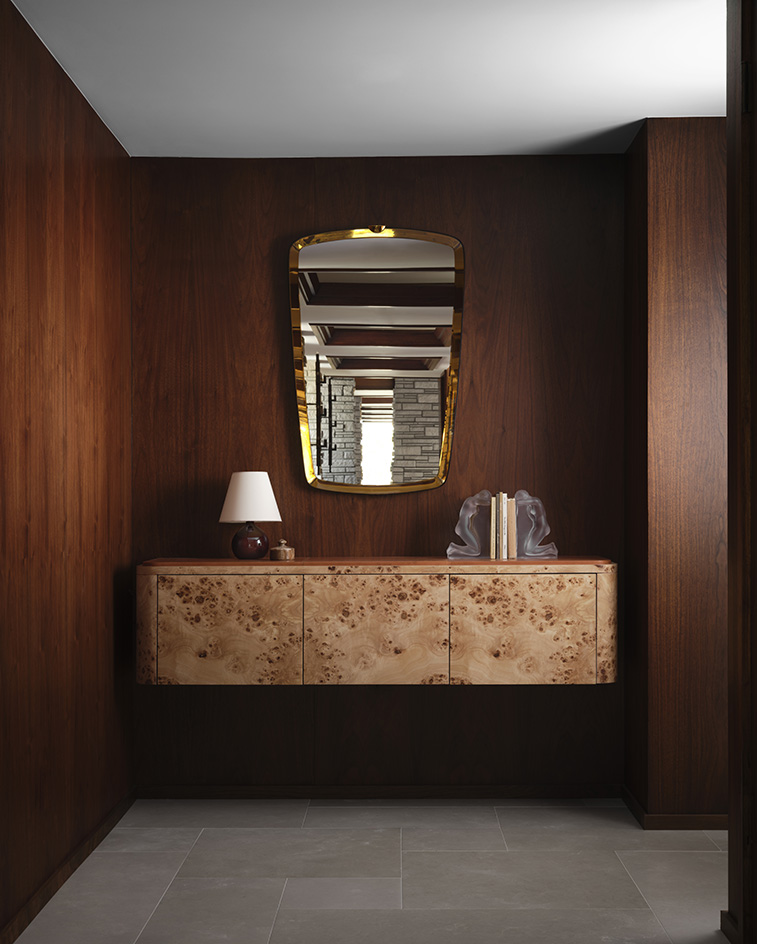
In the hallway is a rare 1950s FontanaArte mirror, Ruemmler burl wood console, 1903 ‘Aubergine’ table lamp by Jean Besnard and Lalique bookends
The former dining room has become a sumptuous sunken lounge, leaning into the shaggy glamour it already seemed to have. Gerber added feathered drapes and a deep-pile mohair rug. Experts restored the grid-shaped light that sprawls over a ceiling reupholstered in golden Casamance velvet.
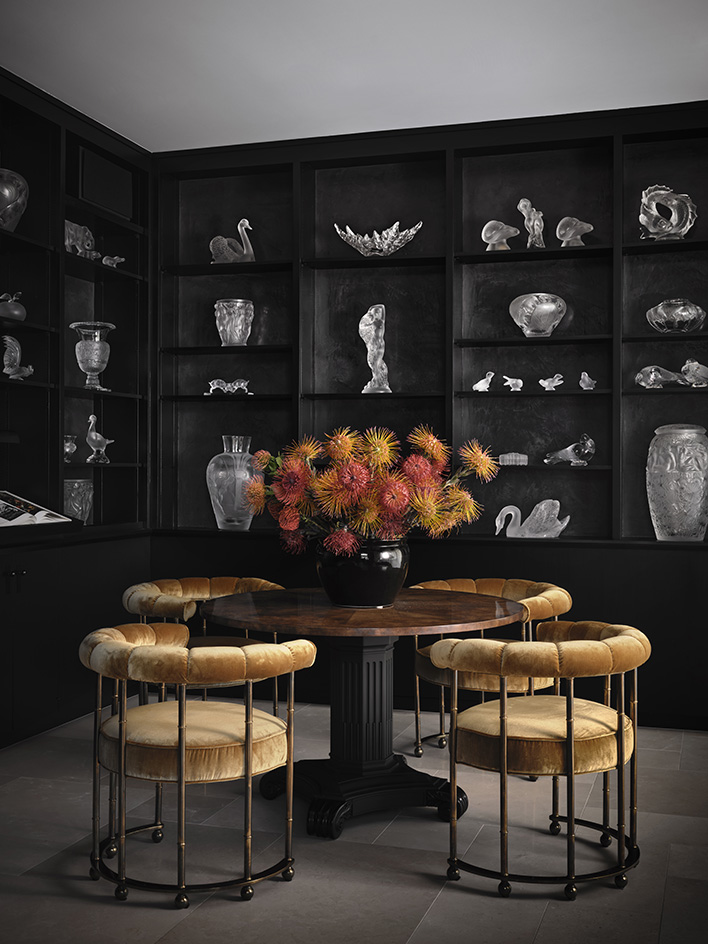
The former library has been turned into a gallery for the client’s Lalique collection. The ebonised walnut cabinets are lined with buffed black Venetian plaster for an intimate, cocktail-hour allure
In the former library, Gerber created a gallery for the family’s Lalique collection. ‘I usually bathe one room of each house I design in black,’ Gerber explains. ‘It’s a punctuated, sexy moment. Here, the black was an ideal way to showcase the glass.’ They ebonised the walnut cabinets and lined the niches with buffed black Venetian plaster for an intimate, cocktail-hour allure. The powder room became another atmospheric space, with dark, polished plaster walls, a honed black granite counter, and a rare, all-black Lalique panther.
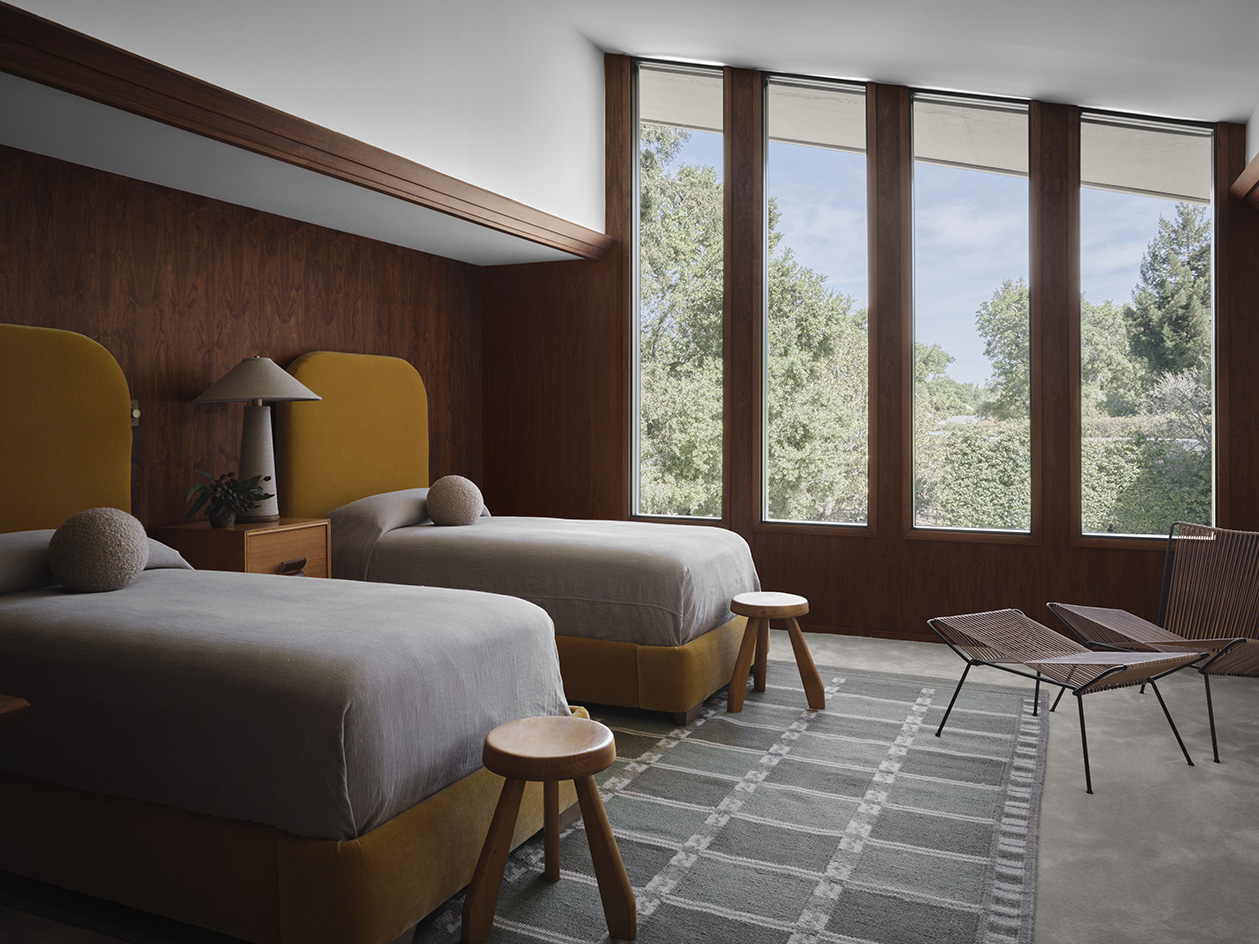
A top-floor guest bedroom with a pair of yellow Serena & Lily beds, an Arhaus table lamp, a 1960s bedside table by Gilbert Rohde for Herman Miller, and two ‘Méribel’ 1960s wooden stools by Charlotte Perriand
Elsewhere, the team uncluttered, brightened and made bathrooms feel spa-like, reconfigured living spaces and unblocked light and views. A cramped series of galley kitchens were opened up, while the dining room was relocated to an adjacent light-filled space accessed through an oxblood butler’s pantry. The most massive piece Gerber added is a bespoke, 12ft dining table, fabricated by Cooritalia from two solid blocks of Navona travertine and weighing in at over a ton. At that bold scale, however, it still looks supple and velvety. ‘The house’s strength needed to be calmed,’ Gerber says. ‘Our homes become a reflection of us. Strong-willed and determined, the client’s father became the house and the house became him. I approached it as “Let me honour you. And let me soften you”.’
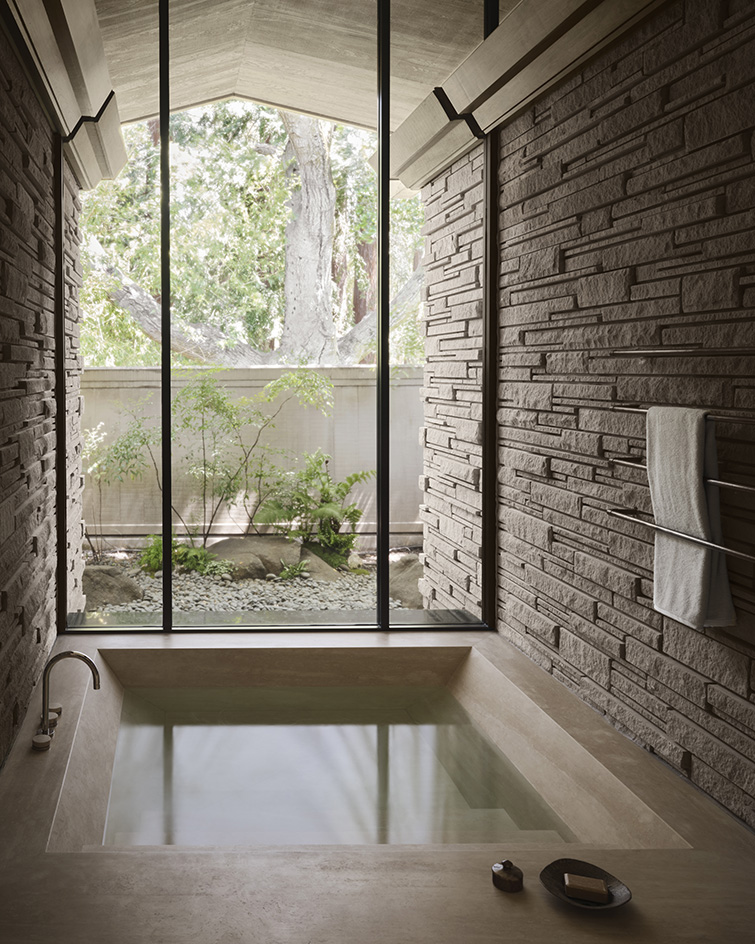
The spa-like primary bathroom features the house’s trademark staggered stone walls and a sunken tub made of Navona travertine marble. The fittings are by Watermark and the bronze towel rails are original to the house
This article appears in the December 2023 Entertaining Issue of Wallpaper*, available in print, on the Wallpaper* app on Apple iOS, and to subscribers of Apple News +. Subscribe to Wallpaper* today!
Shonquis Moreno has served as an editor for Frame, Surface and Dwell magazines and, as a long-time freelancer, contributed to publications that include T The New York Times Style Magazine, Kinfolk, and American Craft. Following years living in New York City and Istanbul, she is currently based in the San Francisco Bay Area.
-
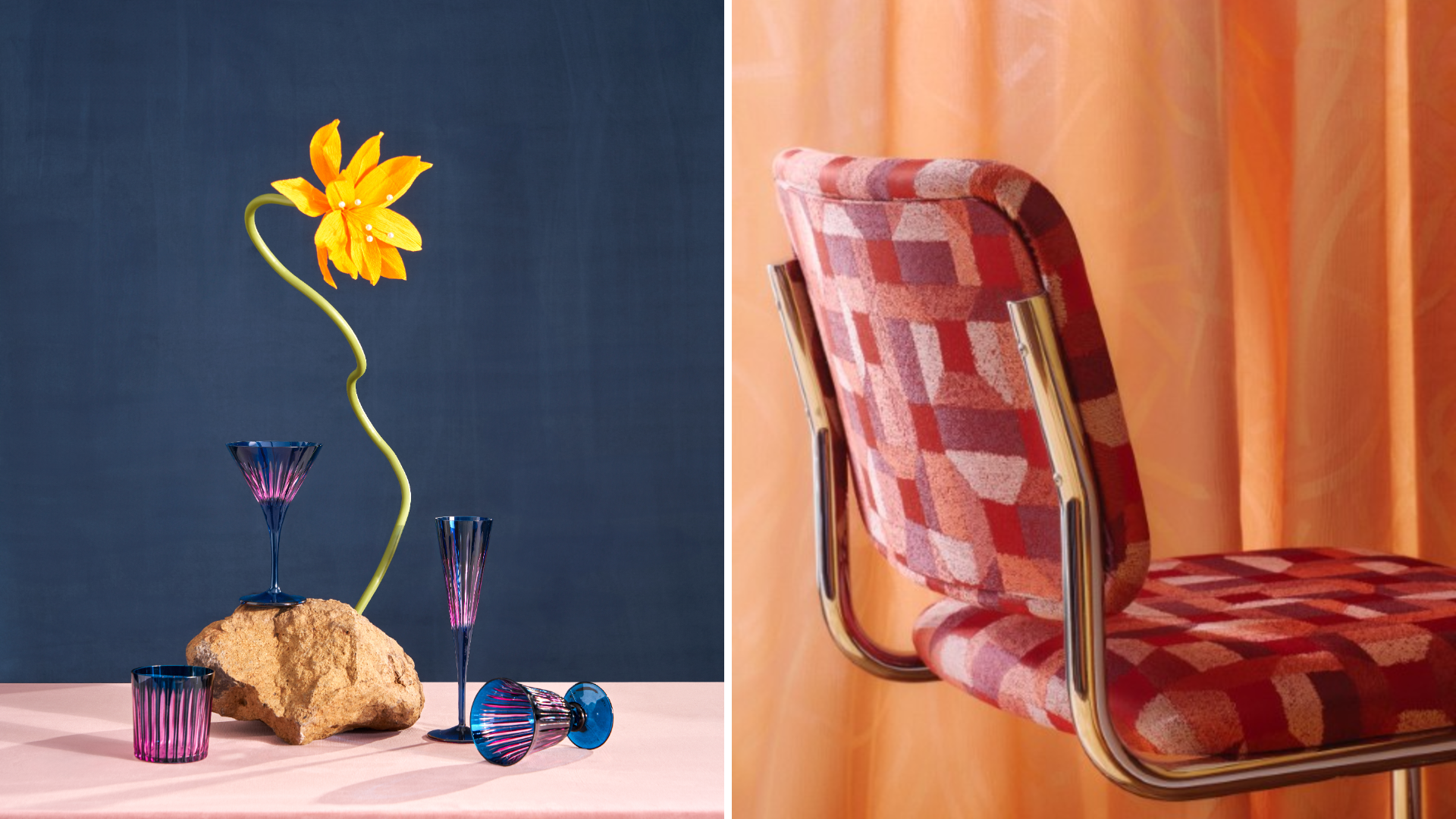 The 12 best things we’ve seen at Paris Design Week 2026
The 12 best things we’ve seen at Paris Design Week 2026Paris Déco Off and Maison & Objet, France’s top homes and interiors fairs, kicked off yesterday, flooding the city with design talent. Wallpaper* is on the ground –here are the collections that have caught our eye so far
-
 Fujifilm’s most cinematic Instax yet is built for life in motion
Fujifilm’s most cinematic Instax yet is built for life in motionBlending short-form video, instant printing and point-and-shoot form, the new Instax Mini Evo Cinema is the perfect travel companion
-
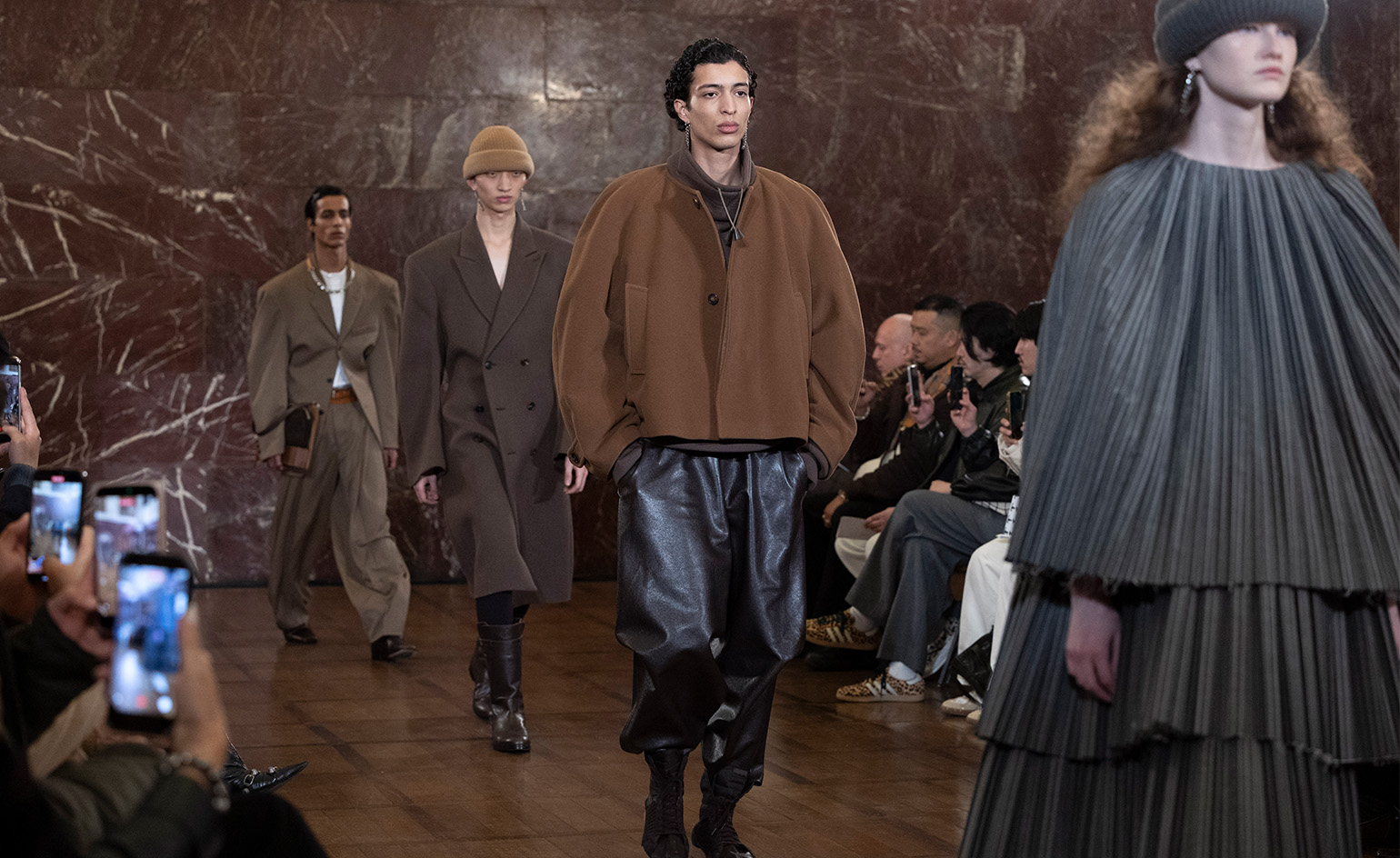 The best menswear of Pitti Uomo 109, from Hed Mayner to a ‘suit walk’ through Florence
The best menswear of Pitti Uomo 109, from Hed Mayner to a ‘suit walk’ through FlorenceWallpaper* picks the best of the historic twice-yearly menswear fair, including its headline guest designer and an influx of Japanese design talent
-
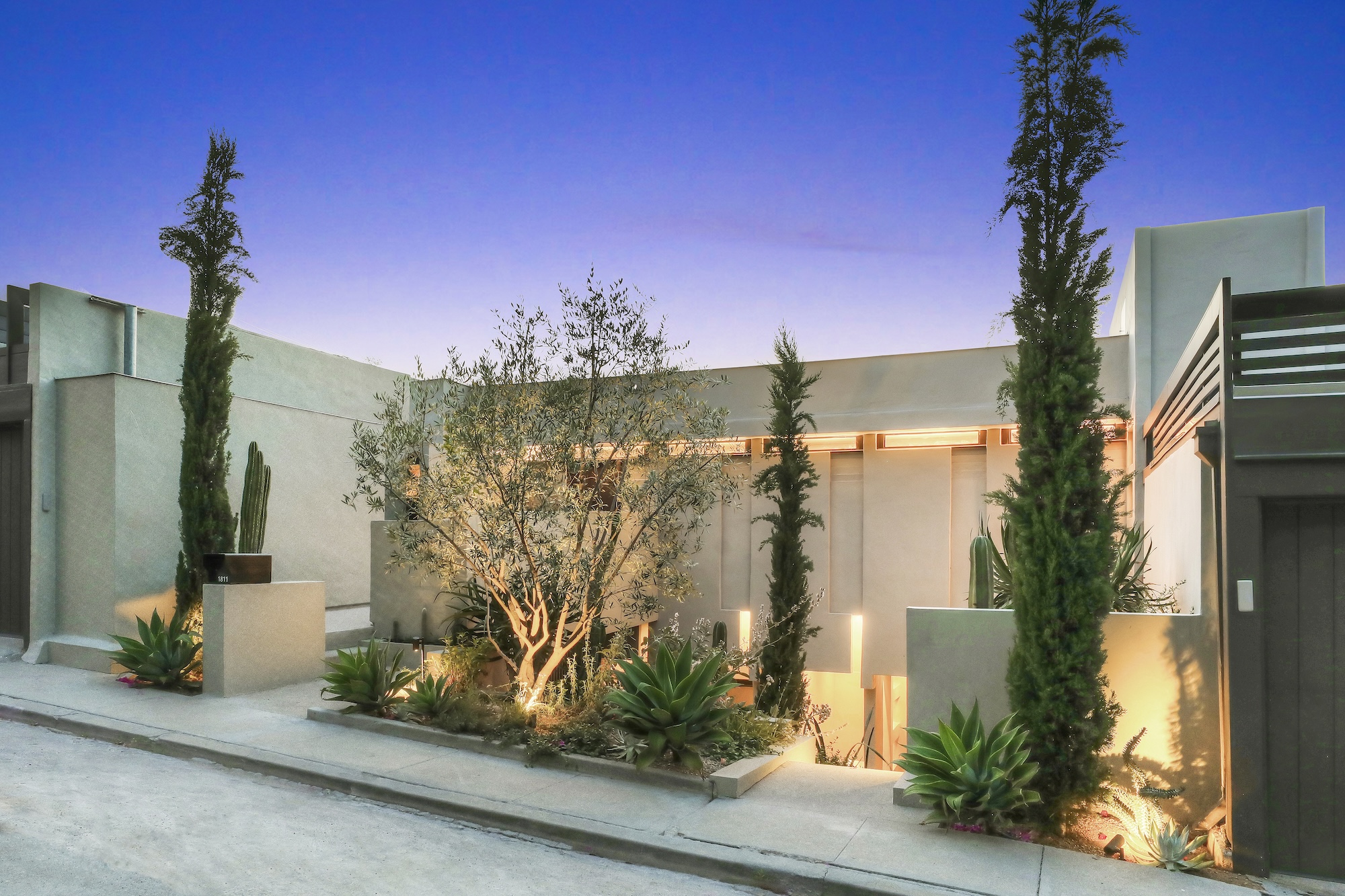 A rare Rudolph Schindler-designed rental just hit the market in Los Angeles
A rare Rudolph Schindler-designed rental just hit the market in Los AngelesThis incredible Silver Lake apartment, designed one of the most famous voices in California modernism, could be yours for $3,675 a month
-
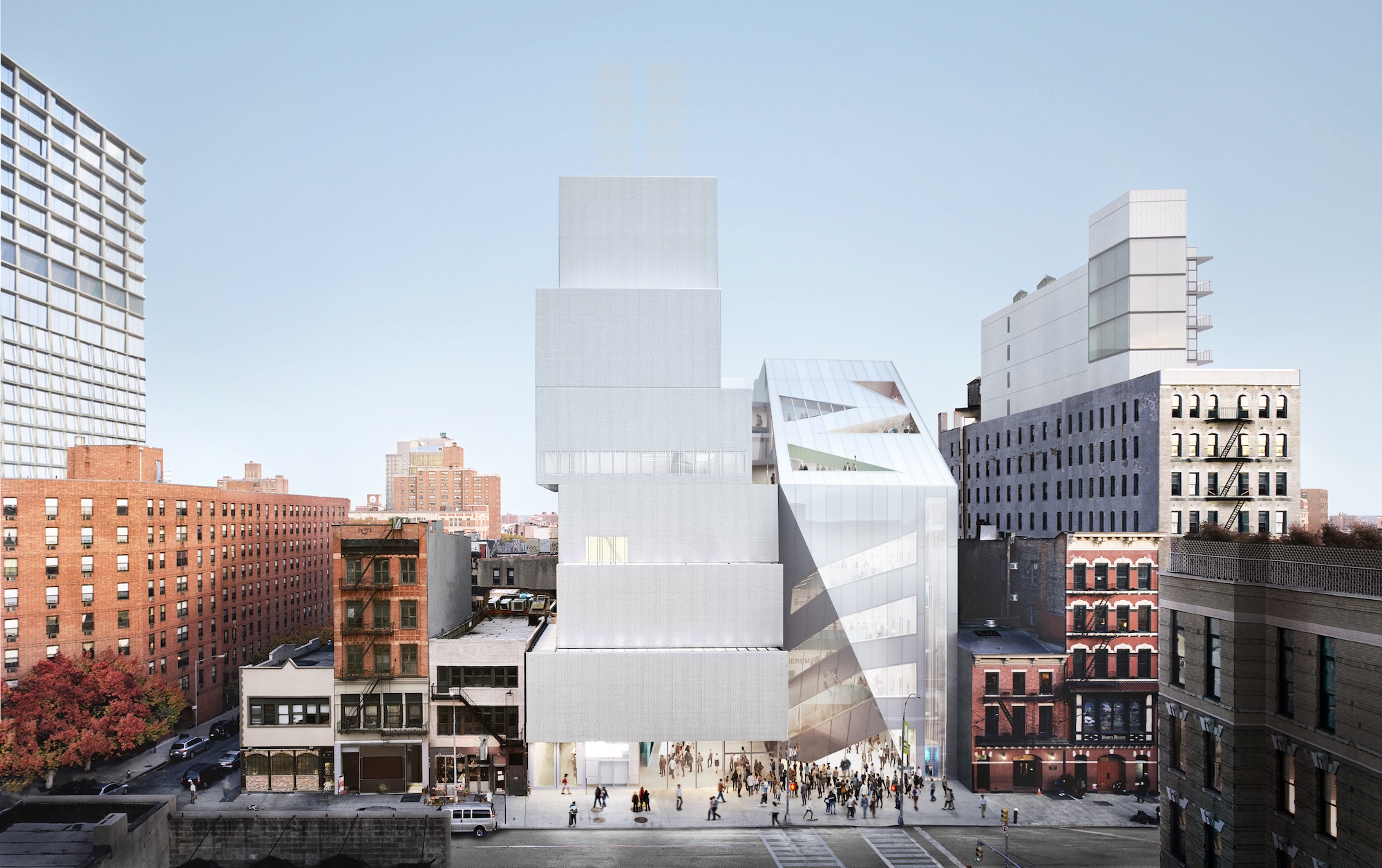 The New Museum finally has an opening date for its OMA-designed expansion
The New Museum finally has an opening date for its OMA-designed expansionThe pioneering art museum is set to open 21 March 2026. Here's what to expect
-
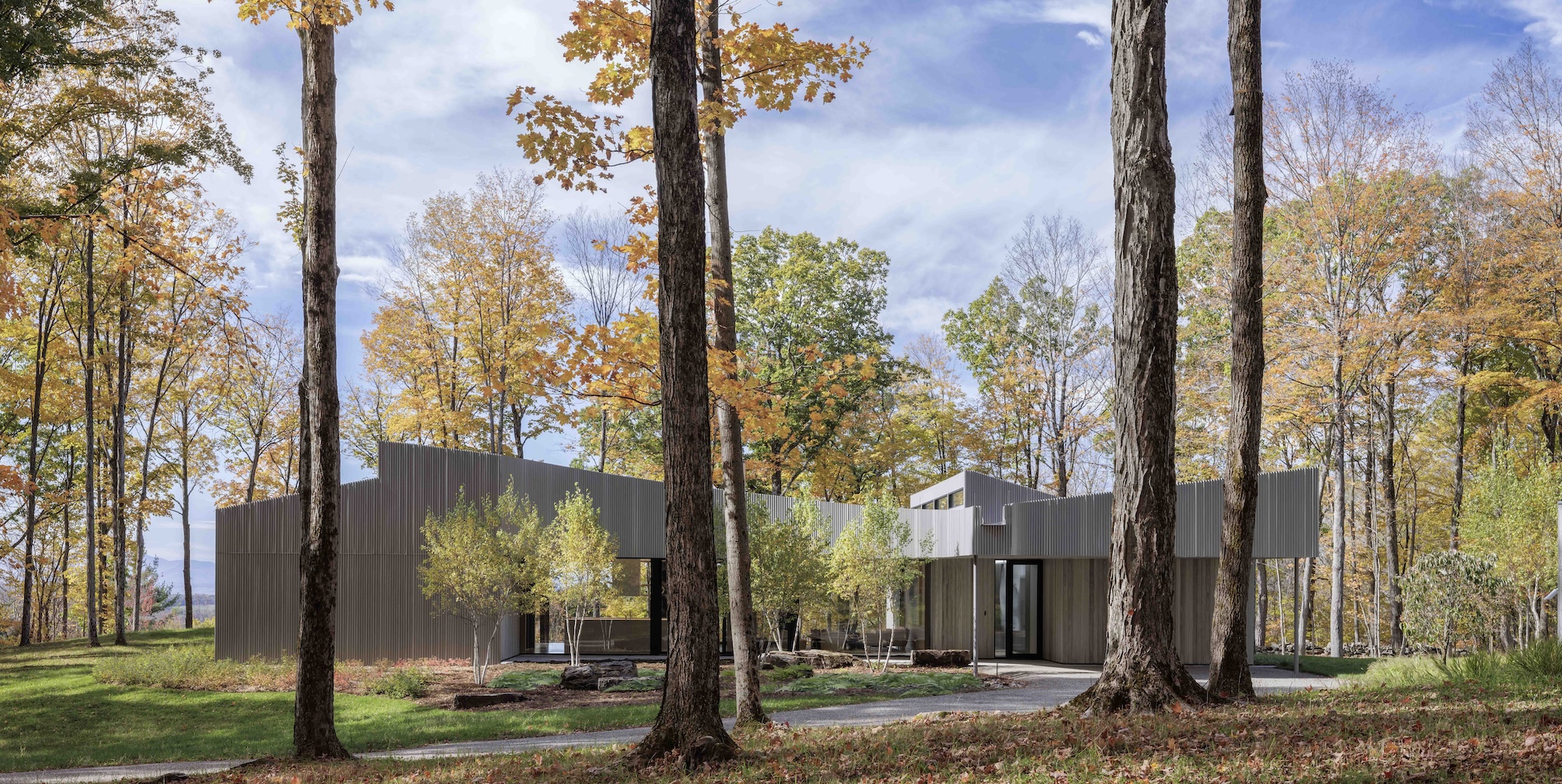 This remarkable retreat with views of the Catskill Mountains was inspired by the silhouettes of oak leaves
This remarkable retreat with views of the Catskill Mountains was inspired by the silhouettes of oak leavesA New York City couple turned to Desai Chia Architecture to design them a thoughtful weekend home. What they didn't know is that they'd be starting a farm, too
-
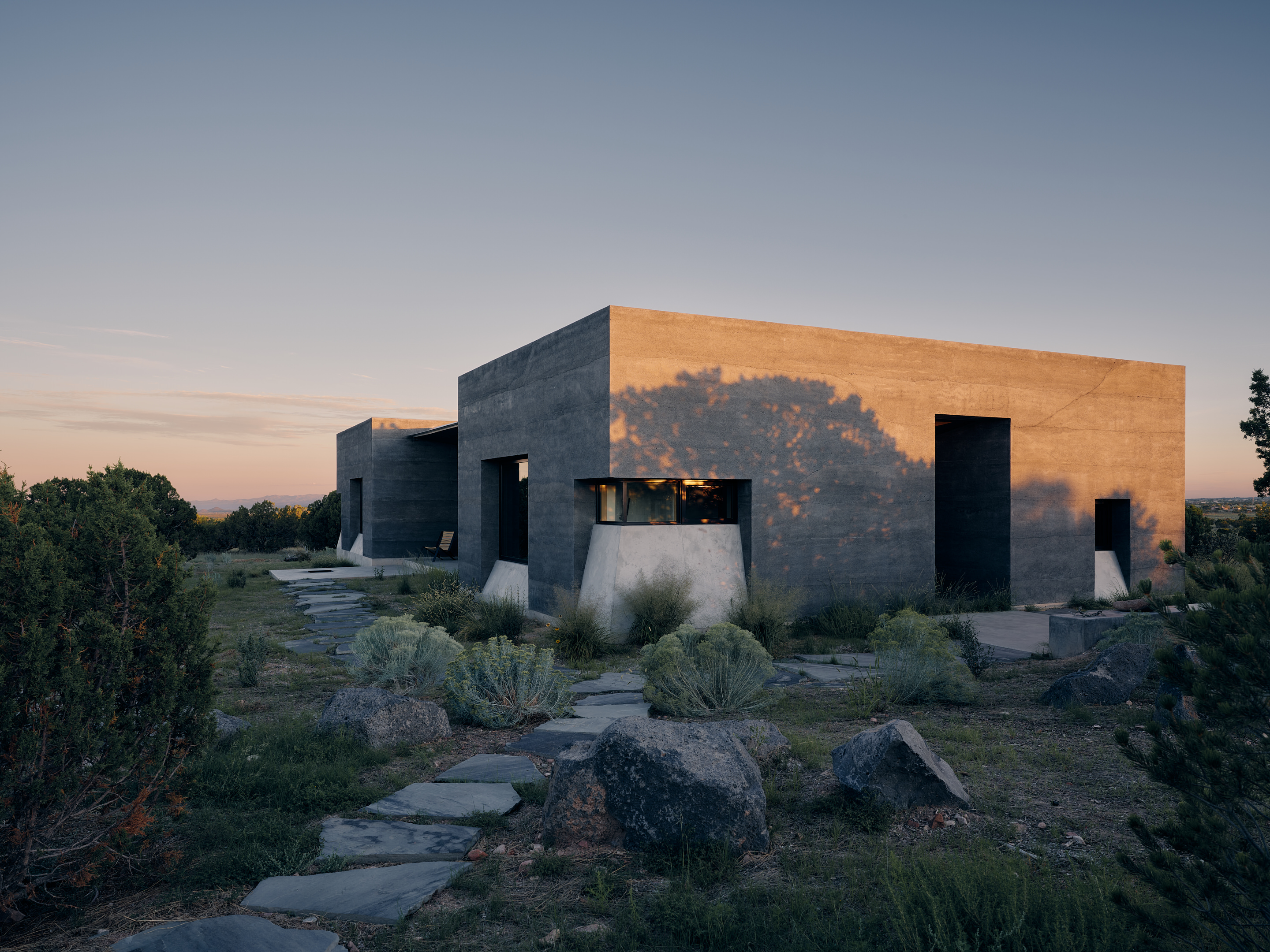 Wallpaper* Best Use of Material 2026: a New Mexico home that makes use of the region's volcanic soil
Wallpaper* Best Use of Material 2026: a New Mexico home that makes use of the region's volcanic soilNew Mexico house Sombra de Santa Fe, designed by Dust Architects, intrigues with dark, geometric volumes making use of the region's volcanic soil – winning it a spot in our trio of Best Use of Material winners at the Wallpaper* Design Awards 2026
-
 More changes are coming to the White House
More changes are coming to the White HouseFollowing the demolition of the East Wing and plans for a massive new ballroom, President Trump wants to create an ‘Upper West Wing’
-
 A group of friends built this California coastal home, rooted in nature and modern design
A group of friends built this California coastal home, rooted in nature and modern designNestled in the Sea Ranch community, a new coastal home, The House of Four Ecologies, is designed to be shared between friends, with each room offering expansive, intricate vistas
-
 Step inside this resilient, river-facing cabin for a life with ‘less stuff’
Step inside this resilient, river-facing cabin for a life with ‘less stuff’A tough little cabin designed by architects Wittman Estes, with a big view of the Pacific Northwest's Wenatchee River, is the perfect cosy retreat
-
 Remembering Robert A.M. Stern, an architect who discovered possibility in the past
Remembering Robert A.M. Stern, an architect who discovered possibility in the pastIt's easy to dismiss the late architect as a traditionalist. But Stern was, in fact, a design rebel whose buildings were as distinctly grand and buttoned-up as his chalk-striped suits