Camera House by Leckie Studio frames its natural environment
Camera House by Leckie Studio is a bespoke British Columbia retreat that's all about its context

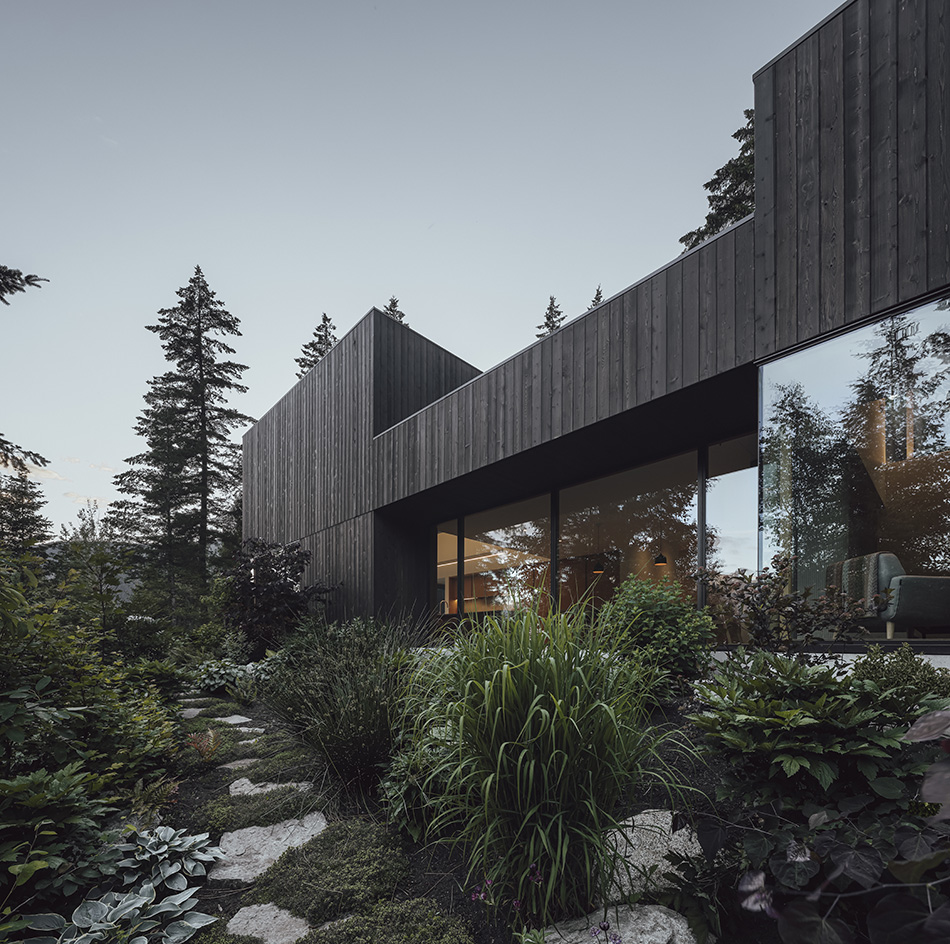
Receive our daily digest of inspiration, escapism and design stories from around the world direct to your inbox.
You are now subscribed
Your newsletter sign-up was successful
Want to add more newsletters?

Daily (Mon-Sun)
Daily Digest
Sign up for global news and reviews, a Wallpaper* take on architecture, design, art & culture, fashion & beauty, travel, tech, watches & jewellery and more.

Monthly, coming soon
The Rundown
A design-minded take on the world of style from Wallpaper* fashion features editor Jack Moss, from global runway shows to insider news and emerging trends.

Monthly, coming soon
The Design File
A closer look at the people and places shaping design, from inspiring interiors to exceptional products, in an expert edit by Wallpaper* global design director Hugo Macdonald.
The hint is in the name; Camera House is a family retreat designed specifically to majestically frame its lush rural environment, nestled in the green expanses of Pemberton Valley in British Columbia, Canada. The home was created by Vancouver-based Leckie Studio, the dynamic practice behind works such as Vancouver House penthouse's minimalist architecture and a local dermatology clinic's striking interior, and led by principal Michael Leckie. In the case of Camera House, the firm drew on the plot's verdant location to form connections between the architecture and its surroundings.
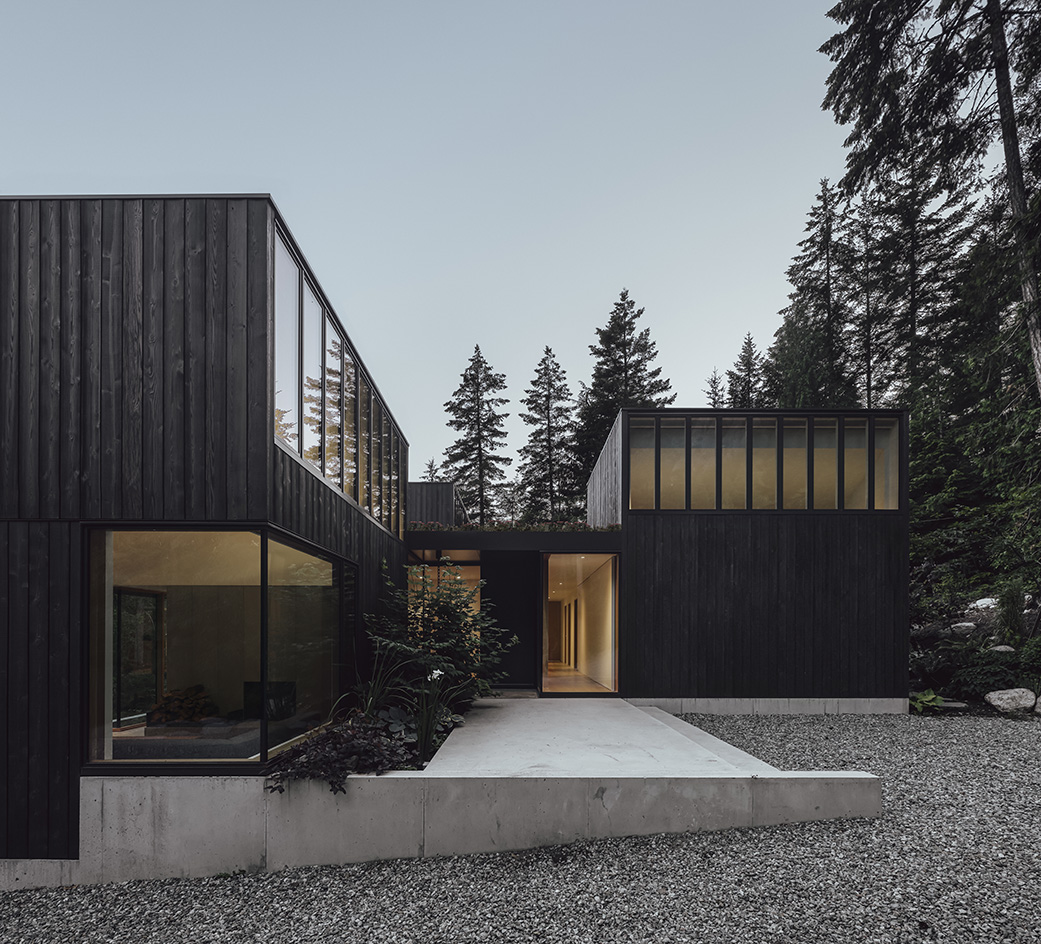
Camera House by Leckie Studio
'The Camera House acts a lens for its environment. It is a spatial device to heighten perception, capturing incoming light and guiding the inhabitants to live in close connection with their surroundings,' its architects explain. And the five-acre forested site, situated between the Lillooet and Garibaldi mountain ranges, certainly lends itself to such a treatment.
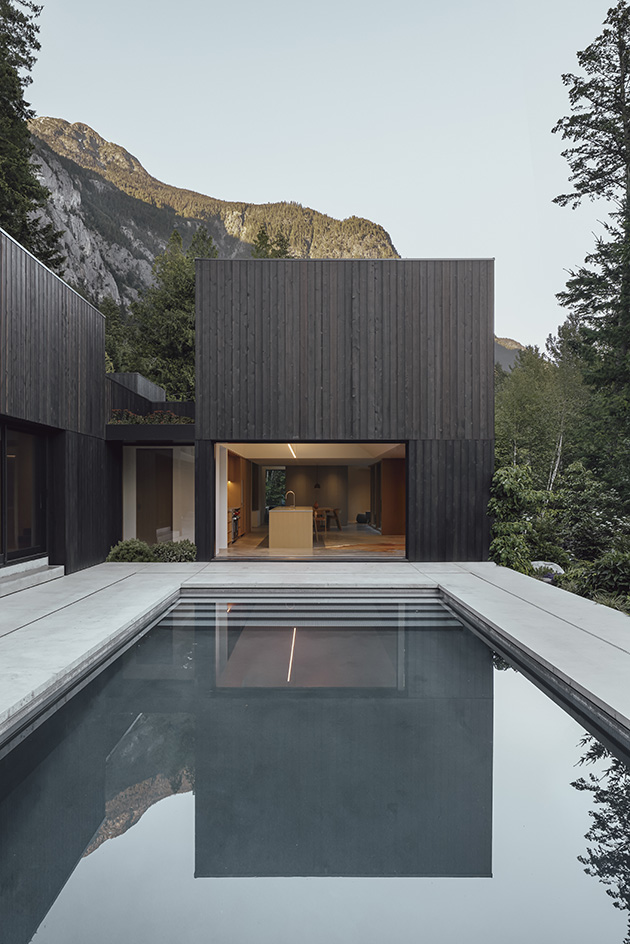
Respecting the existing terrain, the architects designed Camera House on an incline, leaving the land's natural slope untouched. Carefully chosen cladding using flat sawn and brushed Western red cedar with a dark stain finish allows the structure to remain discreet and feel at home among the trees and natural colours of the surrounding woods. A low and unassuming overall volume shape reinforces this approach.
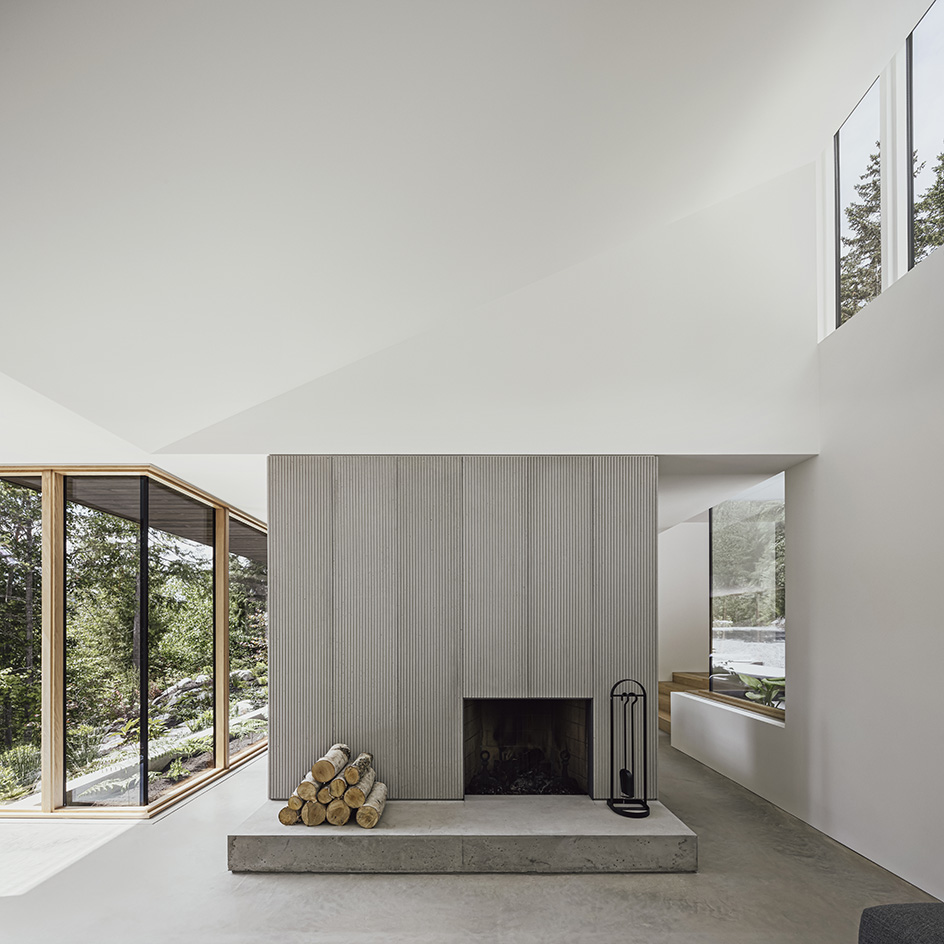
The home includes two bedrooms, a flexible family room, a swimming pool, an outdoor dining area, and a detached workshop; these are supported by generous circulation areas, utilities, and storage. At the same time, visual links and outdoor areas and openings towards the context have been crafted throughout. 'The house is imagined as an optical camera, allowing the inhabitant to experience three distinct fields of vision as they move through the spaces,' the architecture team writes.
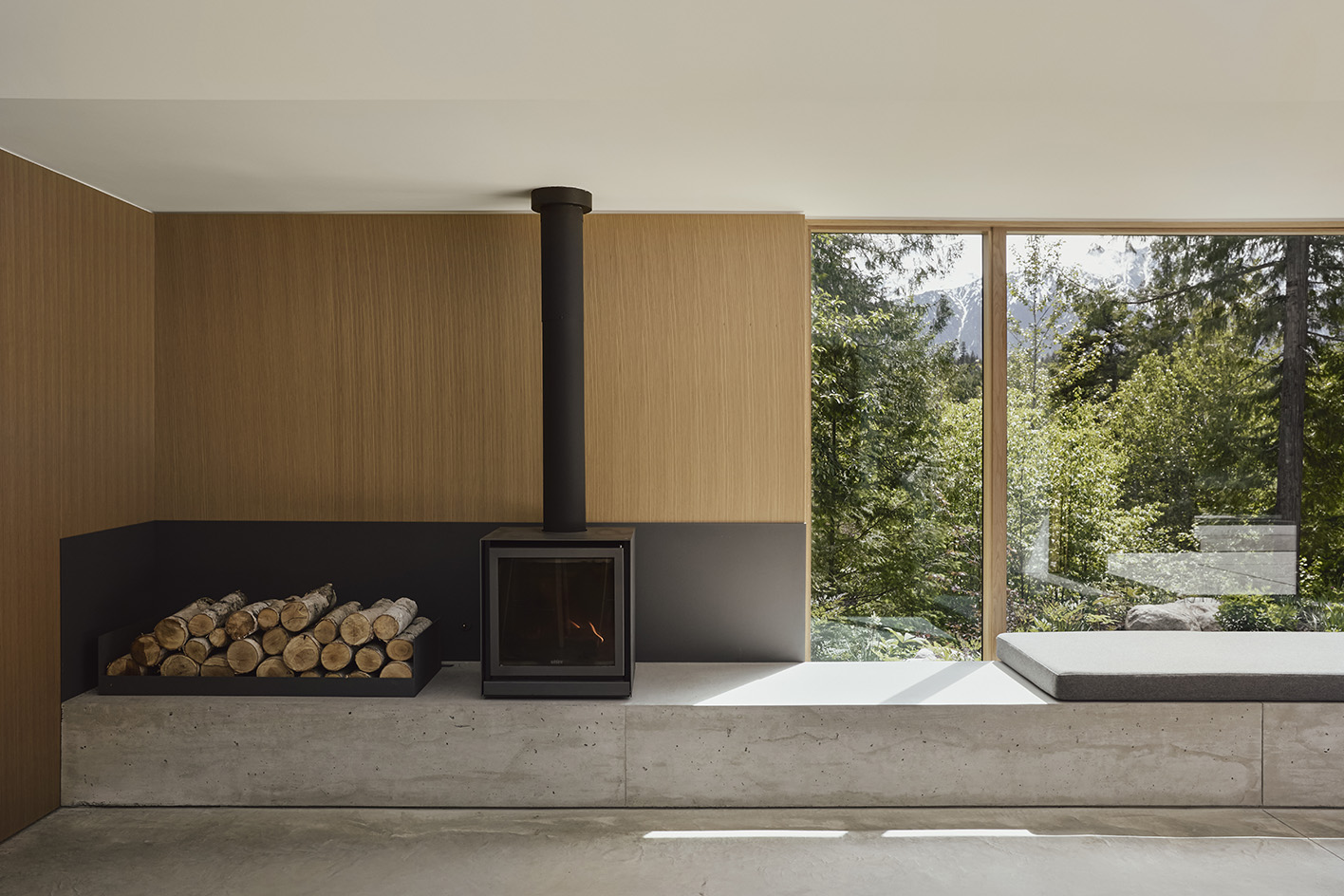
Camera House's multitude of openings also help support optimal passive heating and cooling strategies. Meanwhile photovoltaic panels on the home's sloping roofs, provide power for household needs and an electric car charging station on site. 'Ultimately, this is a house which seeks to leave a minimal footprint, while magnifying the ways that our source of shelter might elevate experience,' the architects conclude on the home's sustainable architecture concept.
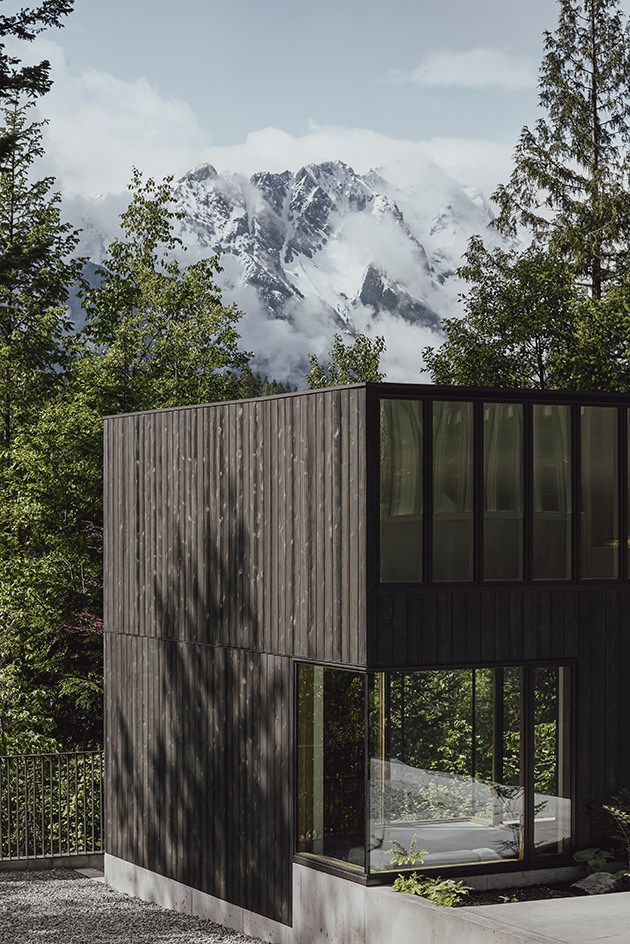
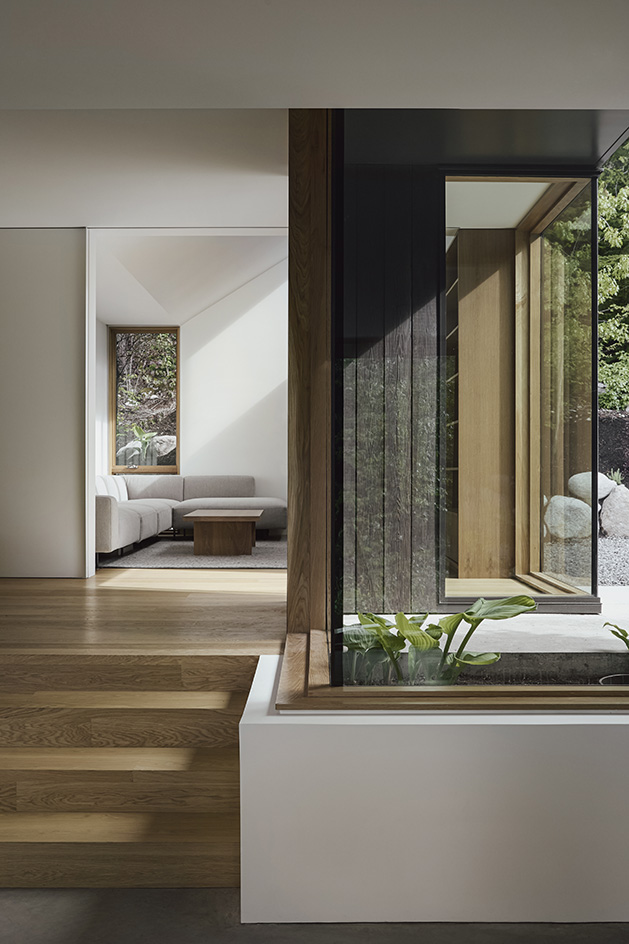
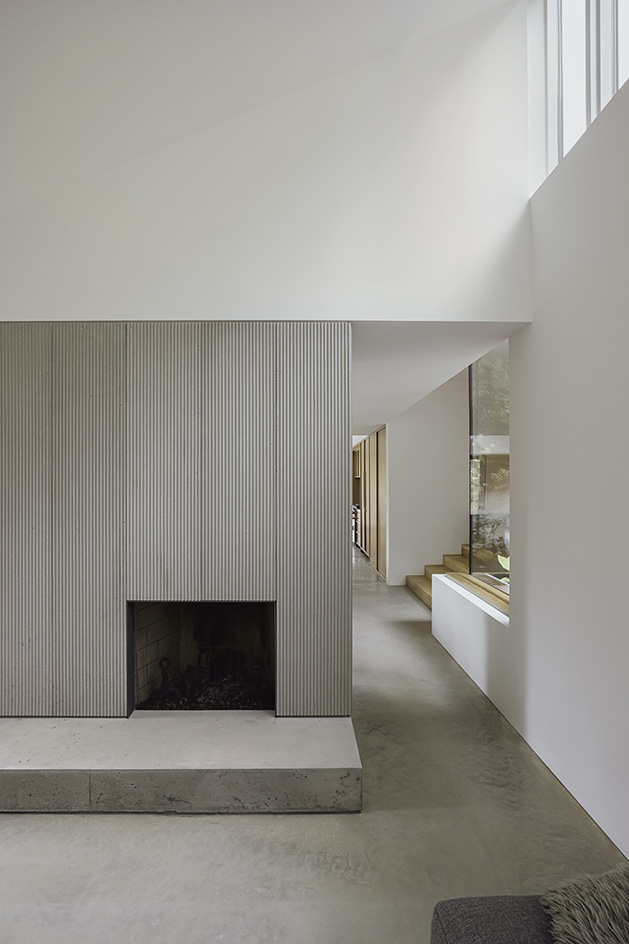
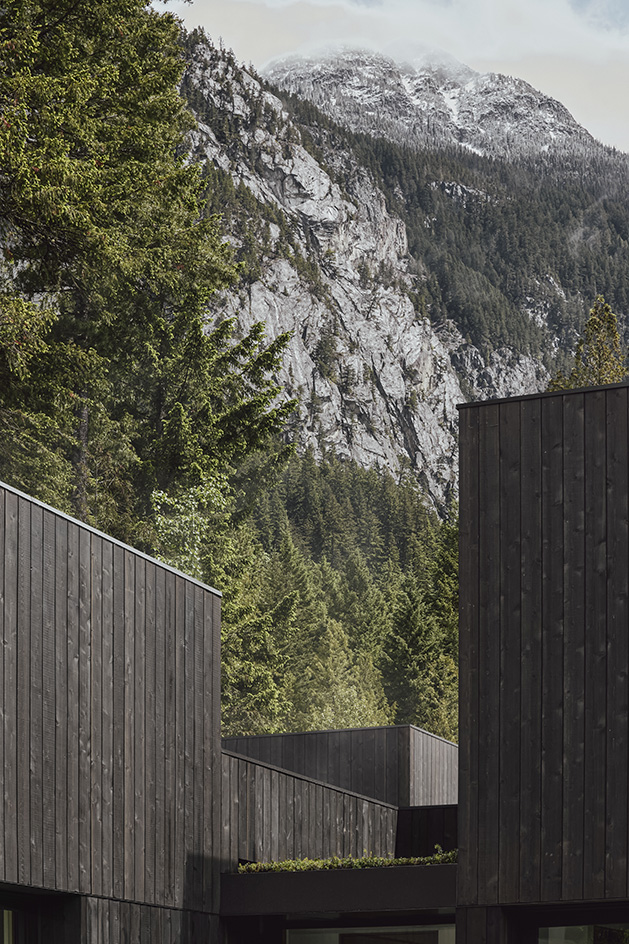
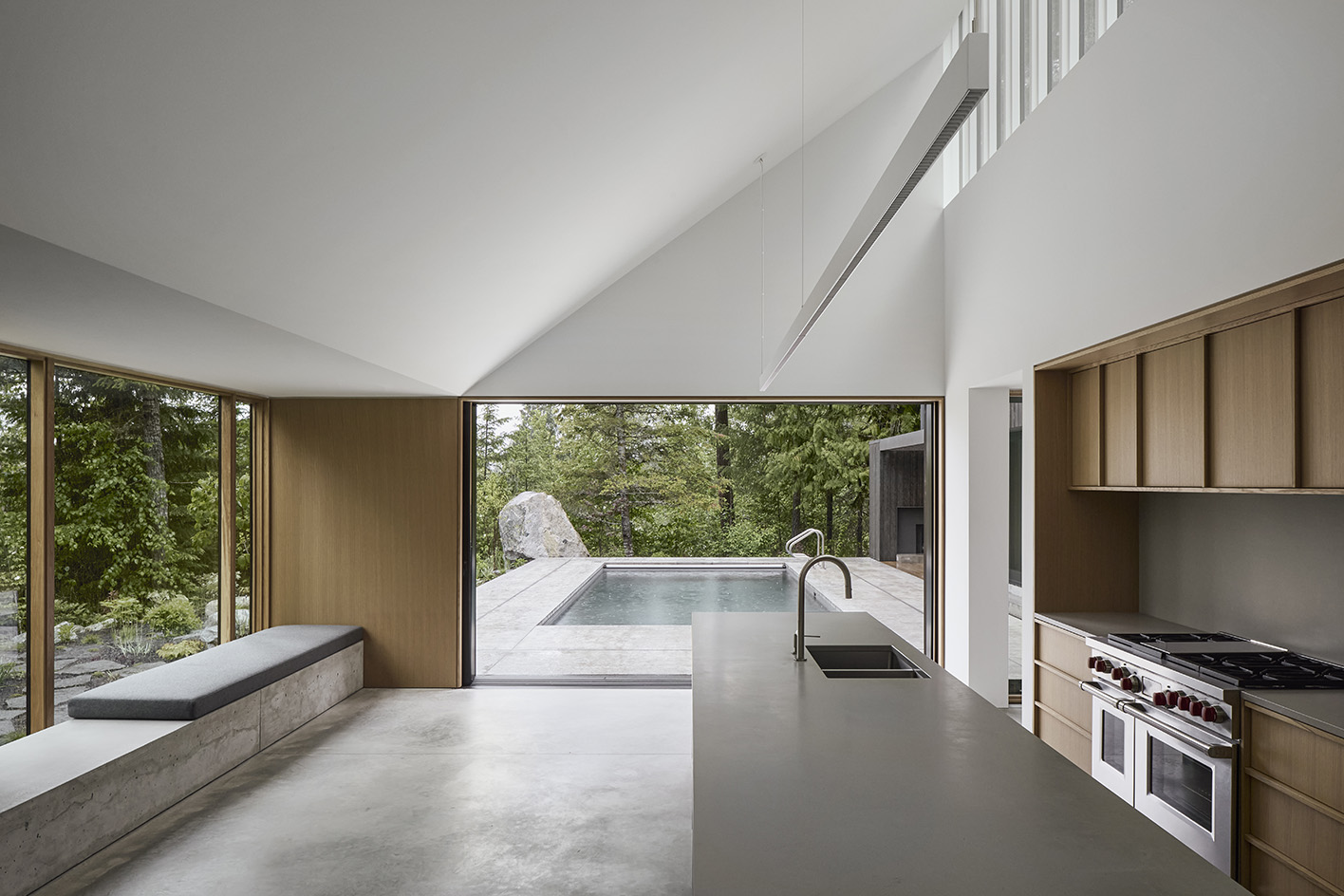
Receive our daily digest of inspiration, escapism and design stories from around the world direct to your inbox.
Ellie Stathaki is the Architecture & Environment Director at Wallpaper*. She trained as an architect at the Aristotle University of Thessaloniki in Greece and studied architectural history at the Bartlett in London. Now an established journalist, she has been a member of the Wallpaper* team since 2006, visiting buildings across the globe and interviewing leading architects such as Tadao Ando and Rem Koolhaas. Ellie has also taken part in judging panels, moderated events, curated shows and contributed in books, such as The Contemporary House (Thames & Hudson, 2018), Glenn Sestig Architecture Diary (2020) and House London (2022).
