Vancouver clinic interior design is inspired by quarries
A new cosmetic dermatology clinic's architecture in Vancouver, designed by Leckie Studio, is inspired by geological formations

Ema Peter - Photography
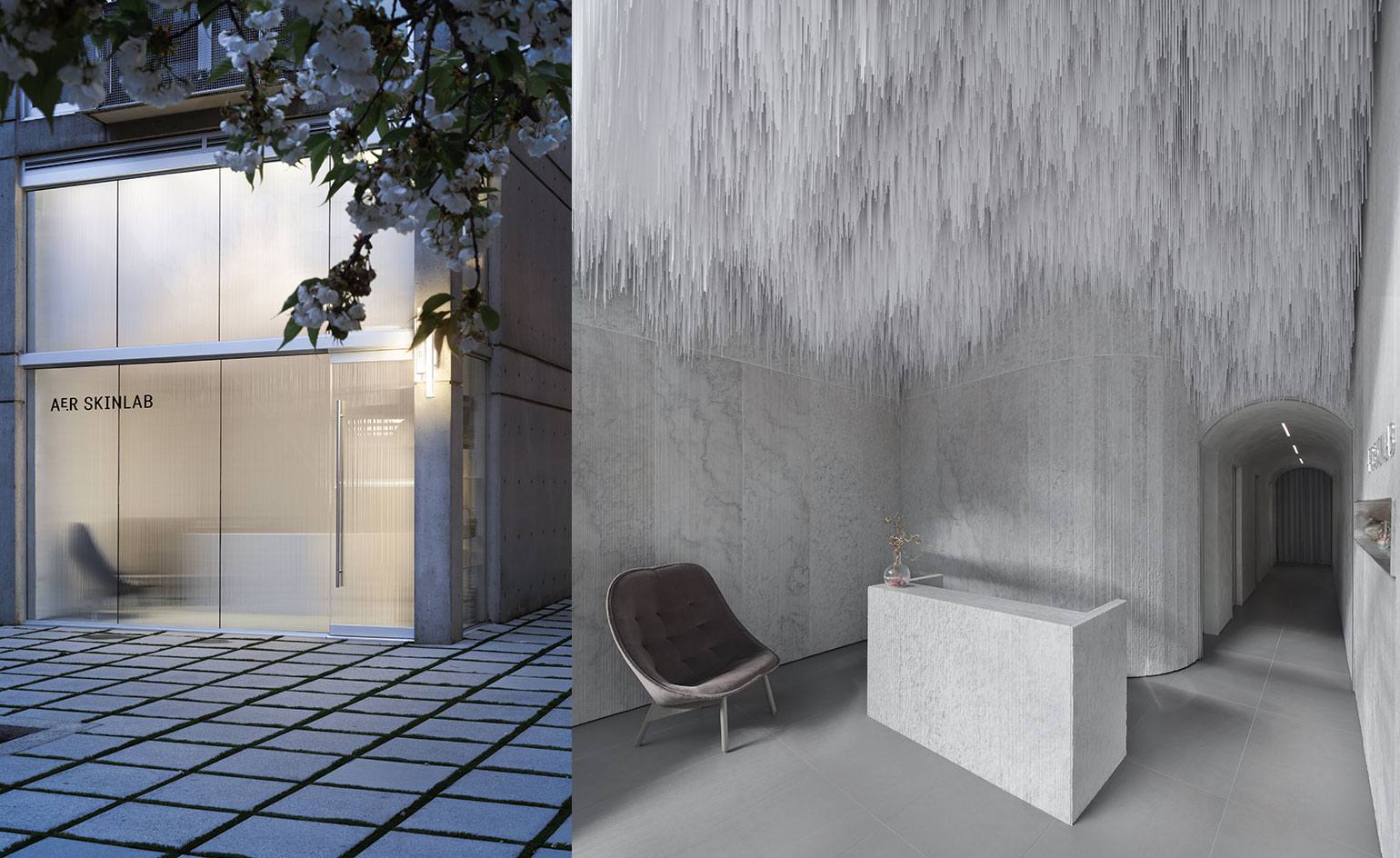
Receive our daily digest of inspiration, escapism and design stories from around the world direct to your inbox.
You are now subscribed
Your newsletter sign-up was successful
Want to add more newsletters?

Daily (Mon-Sun)
Daily Digest
Sign up for global news and reviews, a Wallpaper* take on architecture, design, art & culture, fashion & beauty, travel, tech, watches & jewellery and more.

Monthly, coming soon
The Rundown
A design-minded take on the world of style from Wallpaper* fashion features editor Jack Moss, from global runway shows to insider news and emerging trends.

Monthly, coming soon
The Design File
A closer look at the people and places shaping design, from inspiring interiors to exceptional products, in an expert edit by Wallpaper* global design director Hugo Macdonald.
Vancouver-based Leckie Studio has created a striking architectural interior for a dermatology clinic – AER Skinlab. The space, conceived to serve as the cosmetic dermatology company’s main base in town, is set within Arthur Erickson’s Waterfall Building, in a modest, cloistered 880 sq ft retail space. Drawing from visuals of quarries, geological formations and the idea of minerals, nature and wellness, Leckie created a clinic interior design that feels ‘excavated from the stillness of rock’.
The internal programme was fairly straightforward – the project consists of three treatment rooms, a consultation space, and a reception area. Taking this brief and elevating it through clever, overall minimalist architecture punctuated by impactful individual design gestures, the team at Leckie Studio employed locally quarried marble from Vancouver Island, finished with a raked striation, and fluted glass to maximum effect. Apart from the considered material choice everywhere, a glowing bespoke ceiling installation out of densely packed Tyvek filaments becomes a real visual draw within the space.
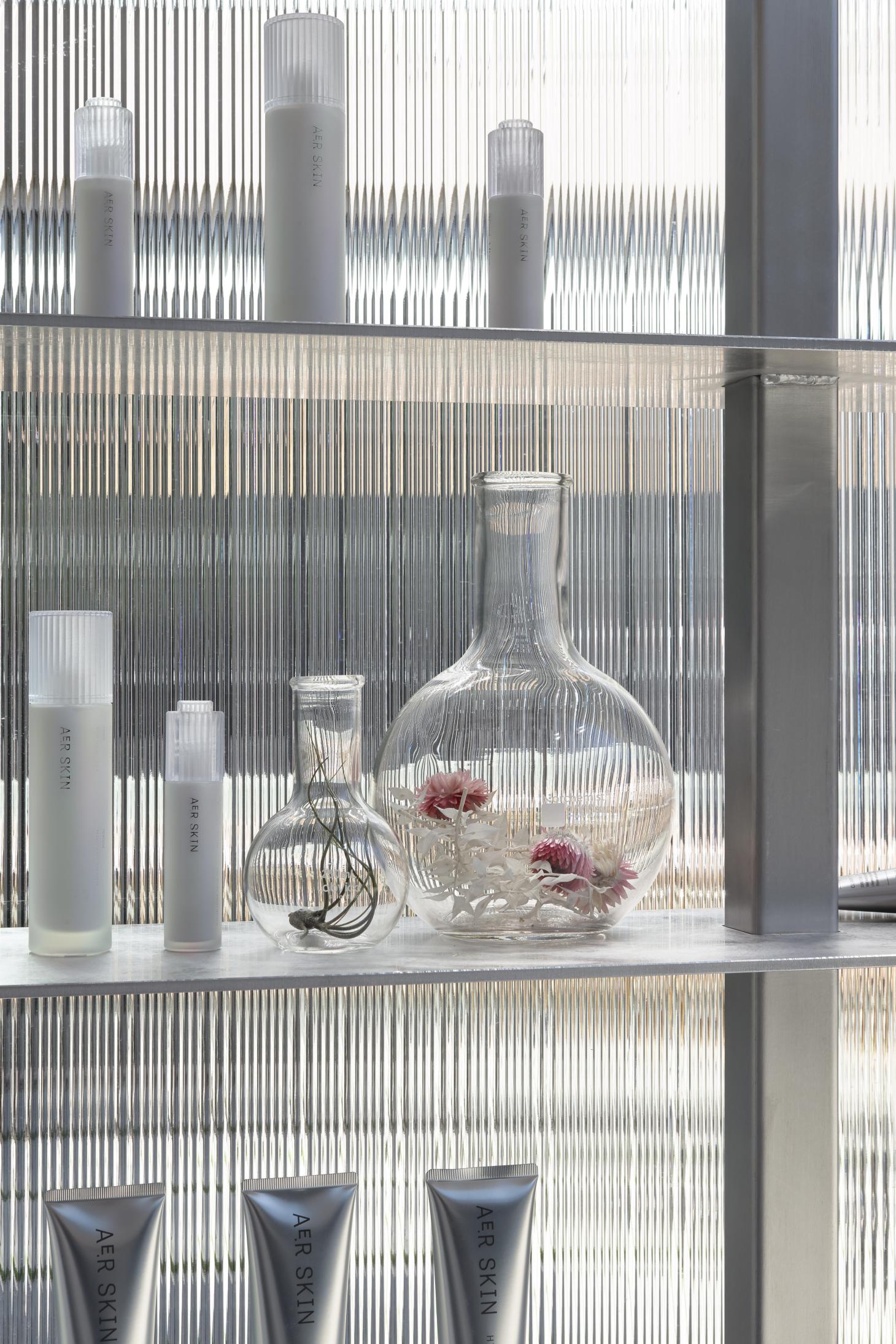
Art played a key role in the architects’ idea development. ‘Leckie Studio was inspired by the Quarries work by [photographer] Edward Burtynsky, as well as [artist and film director] Matthew Barney’s The Order, from his Cremaster Cycle 3,’ the architects explain. The team cite a specific text by Burtynsky, who states: ‘The concept of the landscape as architecture has become, for me, an act of imagination… The surface of the rock face would simultaneously reveal the process of its own creation, as well as display the techniques of the quarrymen. I likened the tenacious trees and pools of water to nature's sentinels awaiting the eventual retreat of man and machine – to begin the slow process of reclamation.'
Leckie Studio was founded in 2015 by architect Michael Leckie, yet already has a few important commissions under its belt, as well as a growing portfolio. Examples include a Vancouver House penthouse, where the practice composed a warm, organic space filled with textured, natural materials inside BIG's Canadian West Coast high-rise.
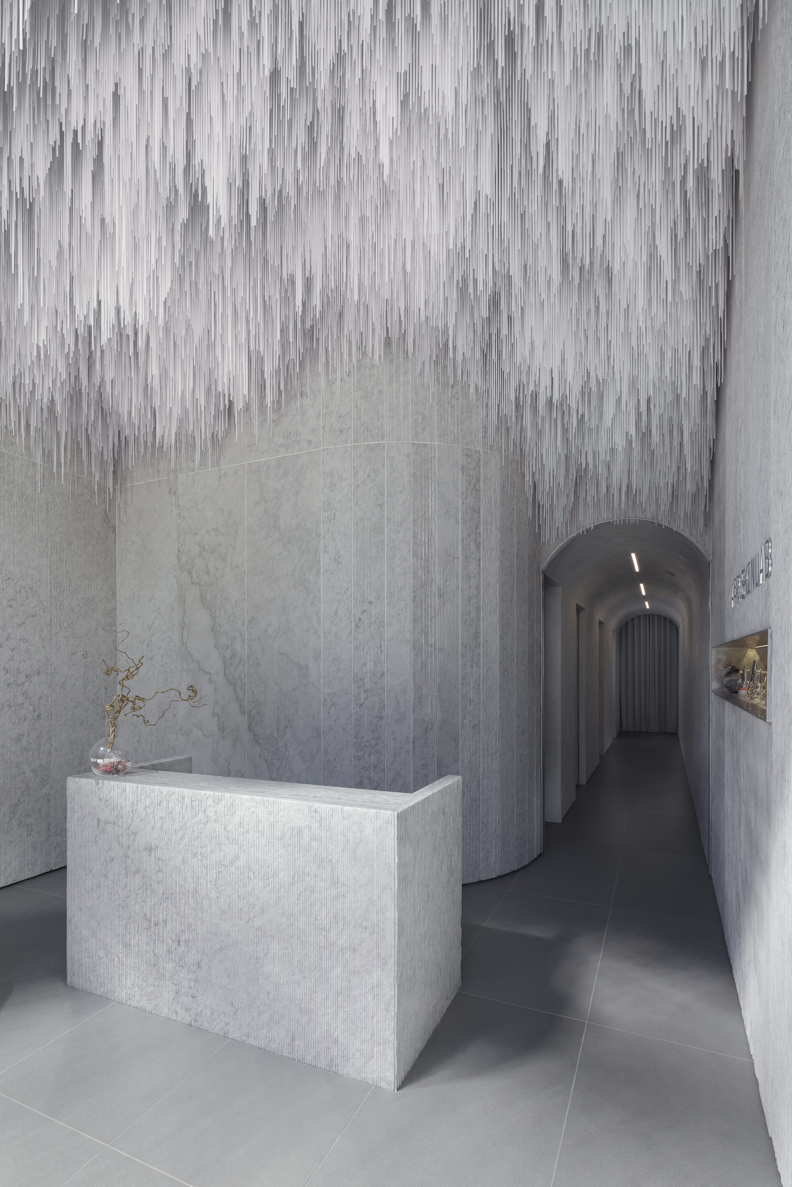

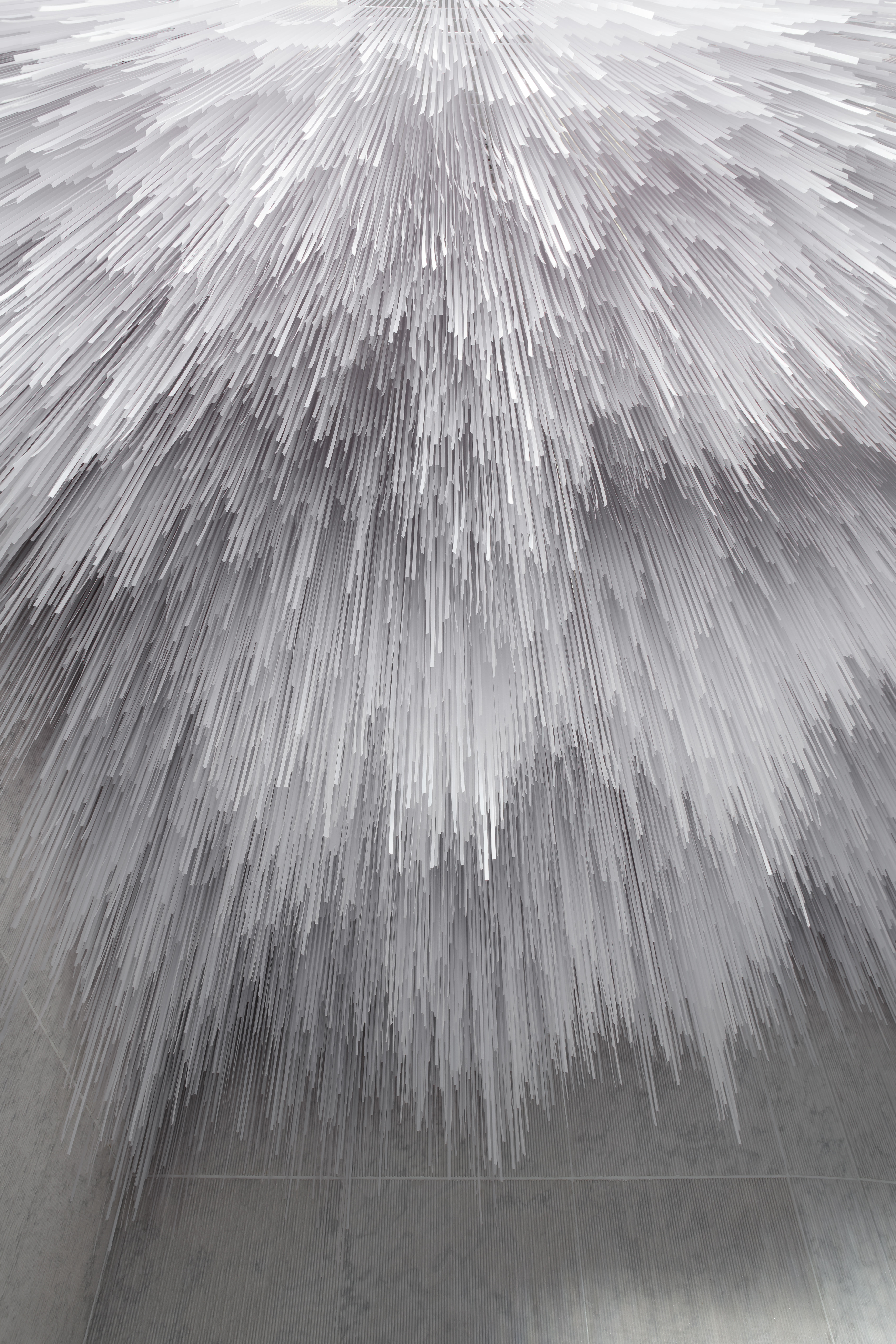
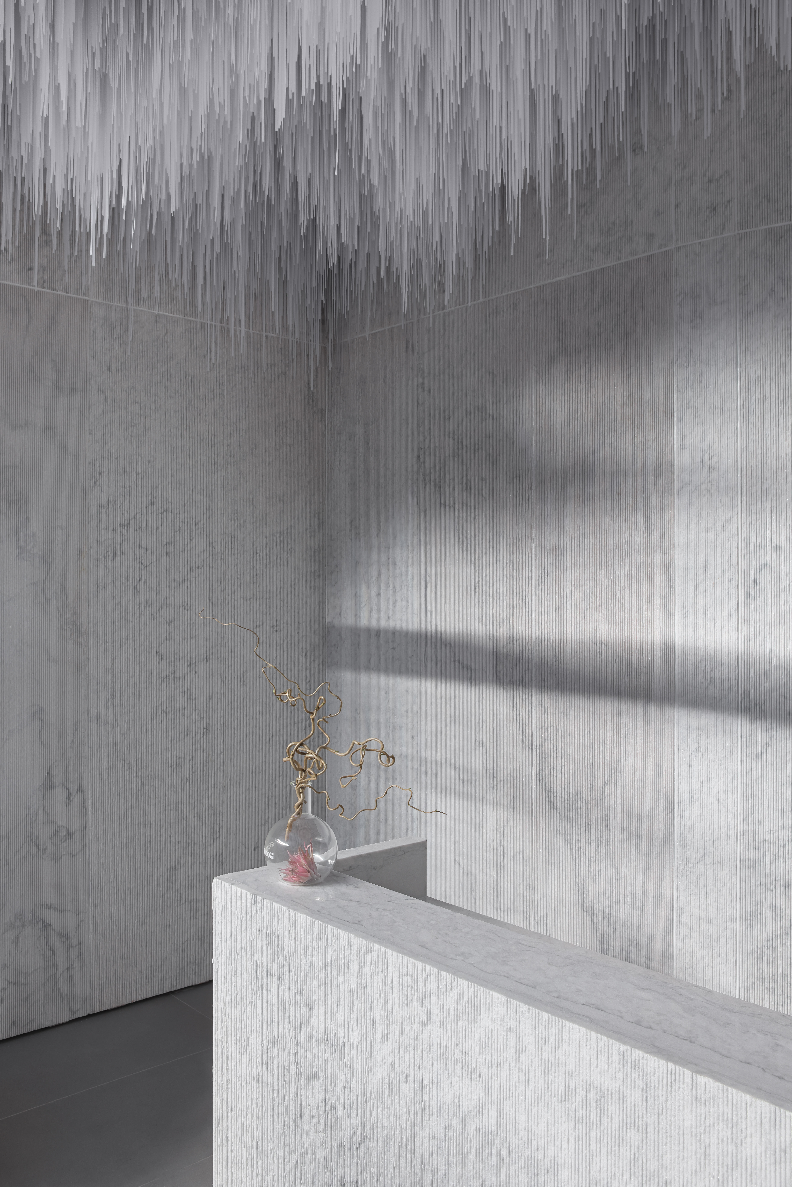
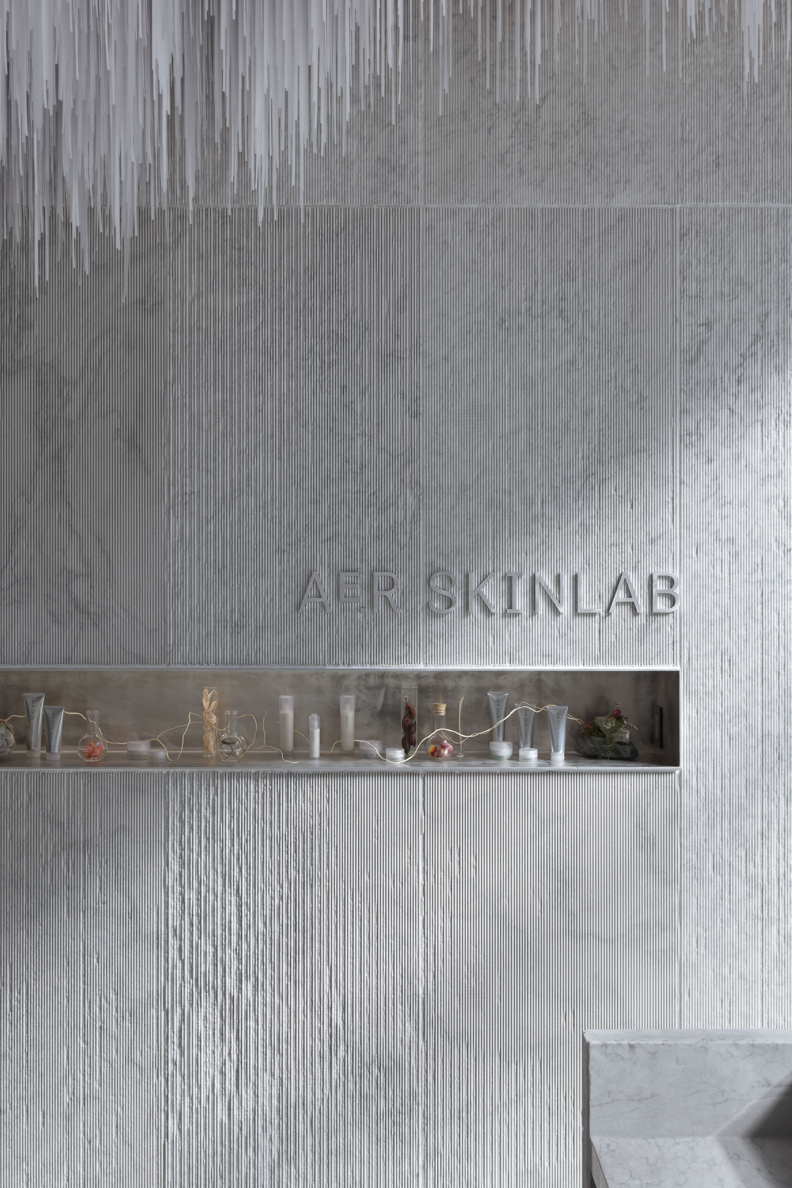
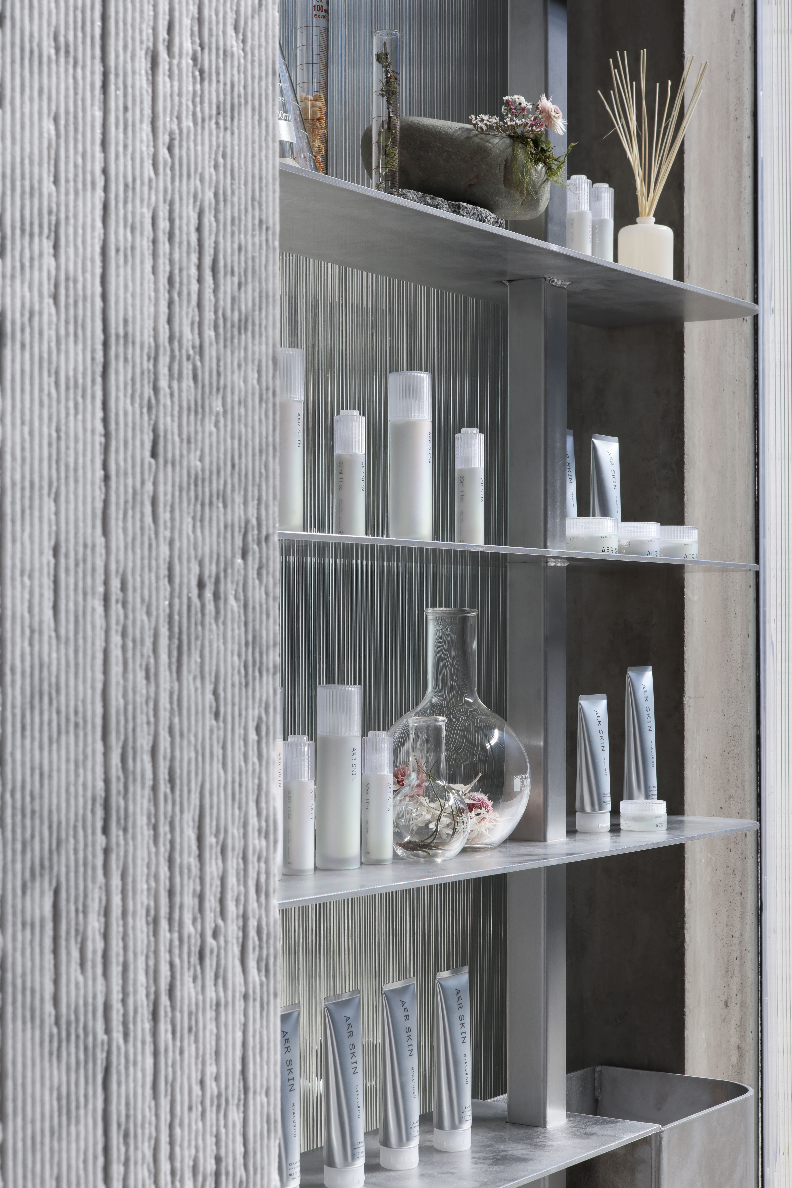
INFORMATION
Receive our daily digest of inspiration, escapism and design stories from around the world direct to your inbox.
Ellie Stathaki is the Architecture & Environment Director at Wallpaper*. She trained as an architect at the Aristotle University of Thessaloniki in Greece and studied architectural history at the Bartlett in London. Now an established journalist, she has been a member of the Wallpaper* team since 2006, visiting buildings across the globe and interviewing leading architects such as Tadao Ando and Rem Koolhaas. Ellie has also taken part in judging panels, moderated events, curated shows and contributed in books, such as The Contemporary House (Thames & Hudson, 2018), Glenn Sestig Architecture Diary (2020) and House London (2022).
