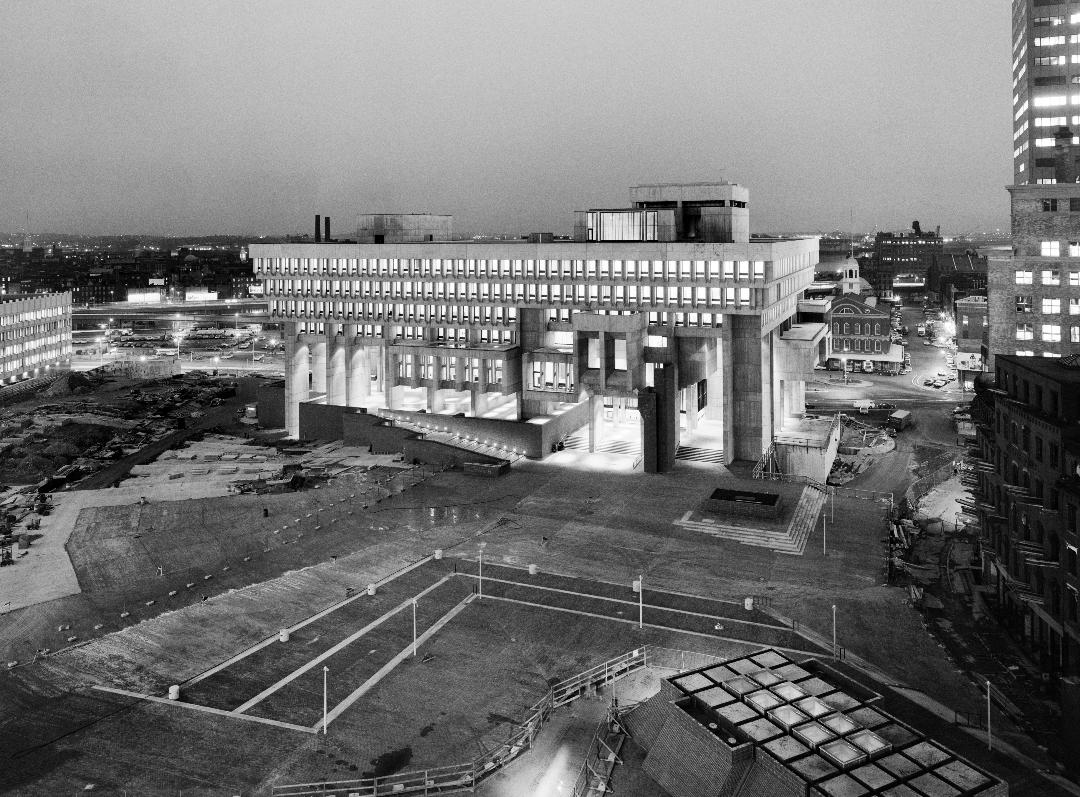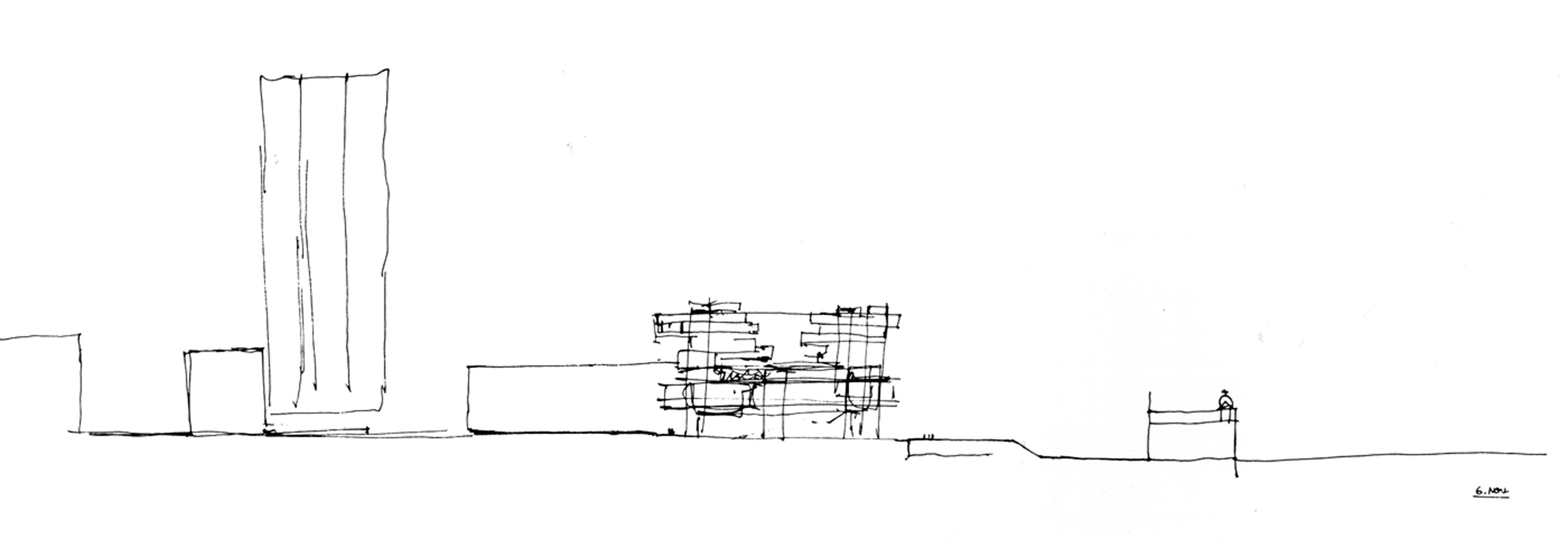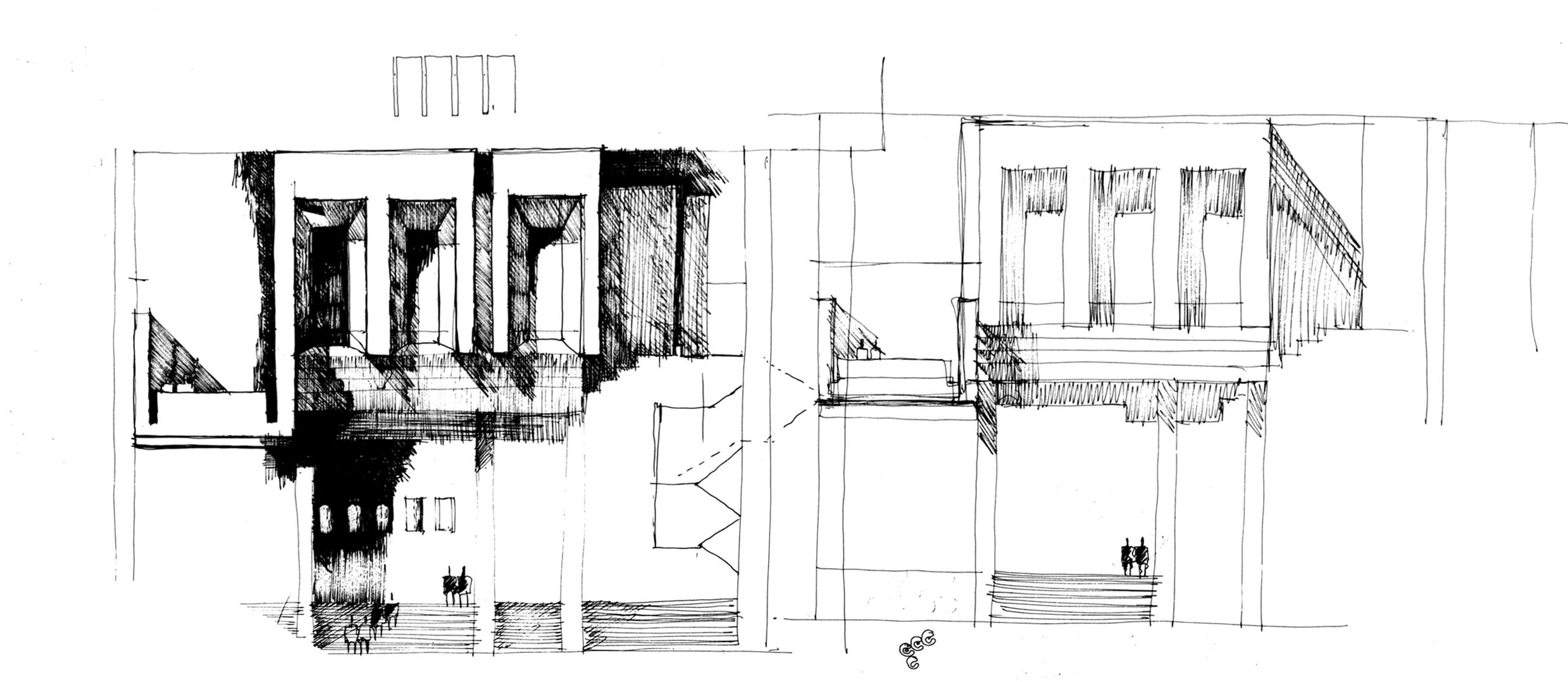Brutalist icon Boston City Hall celebrates 50th anniversary


Receive our daily digest of inspiration, escapism and design stories from around the world direct to your inbox.
You are now subscribed
Your newsletter sign-up was successful
Want to add more newsletters?

Daily (Mon-Sun)
Daily Digest
Sign up for global news and reviews, a Wallpaper* take on architecture, design, art & culture, fashion & beauty, travel, tech, watches & jewellery and more.

Monthly, coming soon
The Rundown
A design-minded take on the world of style from Wallpaper* fashion features editor Jack Moss, from global runway shows to insider news and emerging trends.

Monthly, coming soon
The Design File
A closer look at the people and places shaping design, from inspiring interiors to exceptional products, in an expert edit by Wallpaper* global design director Hugo Macdonald.
Few buildings have been more controversial than those belonging to the brutalist genre; and Boston City Hall is no exception. When its concrete block volumes were unveiled on the 10 February 1969, the launch was underscored by as much fanfare as criticism. Yet, it has now become a much-loved landmark of contemporary architecture, recognised as one of the brutalist movement's most significant expressions. And the striking building has just marked the 50th anniversary of its grand launch.
Designed by Michael McKinnell of Kallmann McKinnell & Knowles, the Boston City Hall was part of the area's greater government complex redesign and was created following an international competition. The structure is dramatic, featuring cantilevered elements and a highly articulated concrete facade that is instantly recognisable.

Built in 1968, Boston City Hall has been controversial but is considered a landmark brutalist building. Published in ‘Heroic: Concrete Architecture and the New Boston' (Monacelli Press)
Three distinct horizontal layers serve three different uses. The brick base houses more public areas of the building (while references through its material Boston's historical architecture); the middle part, with its tall concrete columns and high ceilings is reserved for the public officials; while the top section and its standardized, pre-cast concrete fins and window frames hosts office space.
To celebrate this anniversary, the Boston City Hall has partnered with architect and designer Chris Grimley, a founding principal of OverUnder and director of the firm’s pinkcomma gallery, to create an exclusive reproduction of a metal lapel pin given to attendees as a memento during the 1960s inauguration. A percentage of the sales will be donated to support the work of docomomo US, which is dedicated to the preservation of modern architecture, landscape and design.

Early conceptual sketch showing site section and building’s courtyard configuration. Published in ‘Heroic: Concrete Architecture and the New Boston’ (Monacelli Press)

Competition sketch of the City Hall council chamber ‘hoods’. Published in ‘Heroic: Concrete Architecture and the New Boston’ (Monacelli Press)
INFORMATION
For more information visit the website of Chris Grimley
Receive our daily digest of inspiration, escapism and design stories from around the world direct to your inbox.
Ellie Stathaki is the Architecture & Environment Director at Wallpaper*. She trained as an architect at the Aristotle University of Thessaloniki in Greece and studied architectural history at the Bartlett in London. Now an established journalist, she has been a member of the Wallpaper* team since 2006, visiting buildings across the globe and interviewing leading architects such as Tadao Ando and Rem Koolhaas. Ellie has also taken part in judging panels, moderated events, curated shows and contributed in books, such as The Contemporary House (Thames & Hudson, 2018), Glenn Sestig Architecture Diary (2020) and House London (2022).
