Porky Hefer's The Nest wins Wallpaper* Design Award for Best Private House

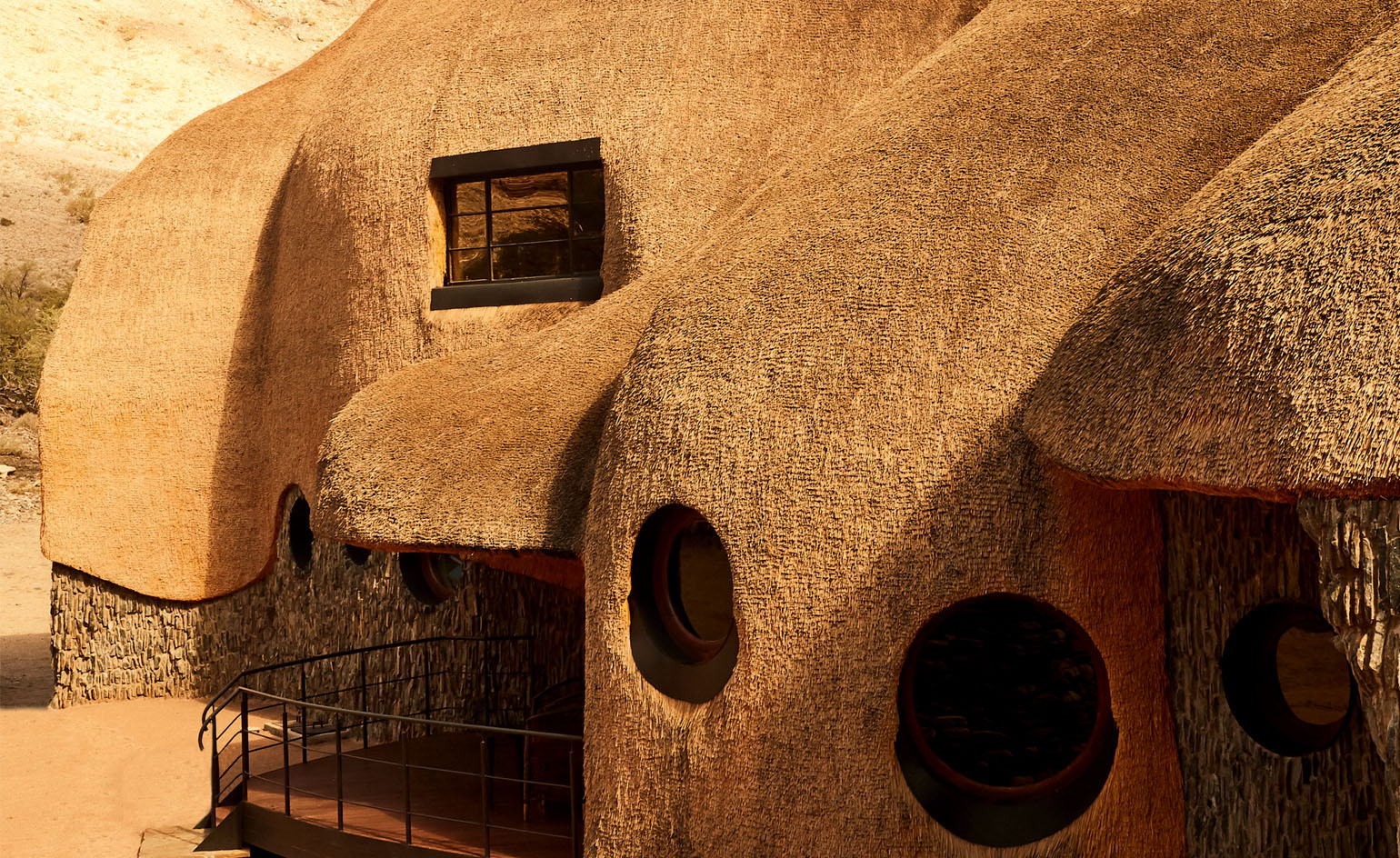
Receive our daily digest of inspiration, escapism and design stories from around the world direct to your inbox.
You are now subscribed
Your newsletter sign-up was successful
Want to add more newsletters?

Daily (Mon-Sun)
Daily Digest
Sign up for global news and reviews, a Wallpaper* take on architecture, design, art & culture, fashion & beauty, travel, tech, watches & jewellery and more.

Monthly, coming soon
The Rundown
A design-minded take on the world of style from Wallpaper* fashion features editor Jack Moss, from global runway shows to insider news and emerging trends.

Monthly, coming soon
The Design File
A closer look at the people and places shaping design, from inspiring interiors to exceptional products, in an expert edit by Wallpaper* global design director Hugo Macdonald.
A secluded African desert retreat with a nest-inspired thatched roof triumphs in the Best New Private House category. Browse the Judges’ Awards winners here.
The Nest, Namib Desert, Namibia, by Porky Hefer
This secluded retreat in the Namib Desert is the first new build house by South African designer Porky Hefer, who took cues from his ‘Nest’ furniture series, upscaling and extrapolating architecturally. Conceived for conservationist Swen Bachran, the house is thatched with reeds collected from along the Zambezi River, providing natural insulation, while the bricks and steel frame were handmade on site. Inside, a sunken lounge with leather banquette pays homage to the organic style of the late American architect Bruce Go.
Key features: A secluded African desert retreat featuring a thatched roof, African hardwoods, organic forms and handmade bricks
Designer’s previous work: ‘Nest’ furniture series; ‘Endangered’ seating collection; ‘Lite’ lights
See more of The Nest here
BEST NEW PRIVATE HOUSE SHORTLIST
Kirschgarten House, Binningen, Switzerland, by Buchner Bründler Architekten
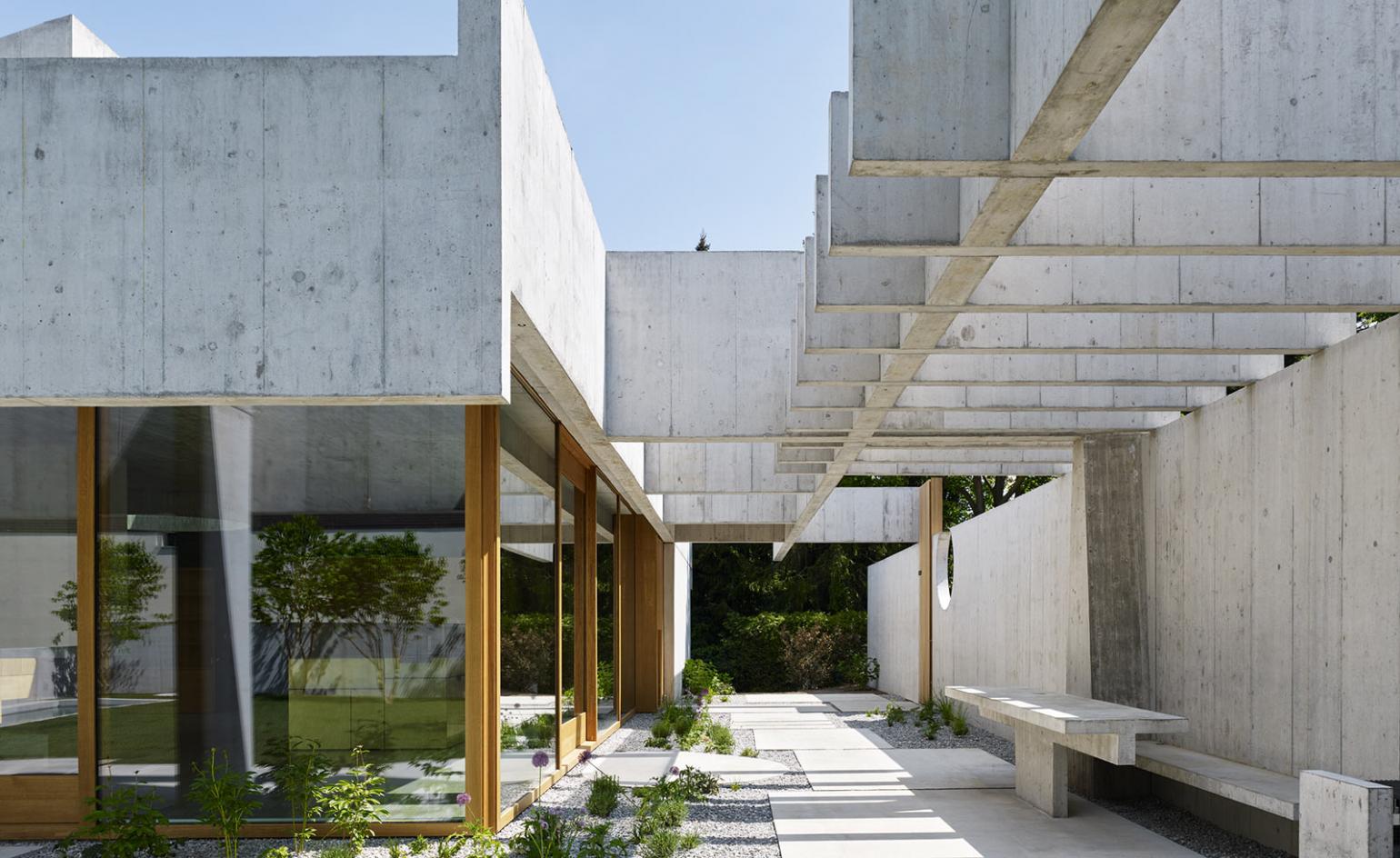
Set in a tranquil, suburban location in Switzerland, on the edges of Allschwil Forest, this new house by Basel-based architects Buchner Bründler is an ode to concrete. Working almost exclusively with the raw material, in combination with bespoke cabinetry and other timber elements that provide domestic warmth, the team has crafted a family home that unites high levels of privacy with maximum openness. A tall, black- painted wall hides an expansive house surrounded by a garden. Large openings cut out from the rough-textured walls allow the light to come flooding in, while a beautifully articulated roof structure composed of concrete beams provides all the ornamentation needed for a striking interior featuring sharp lines and tactile surfaces. The house features a generous open-plan living space, a master suite for the parents and three bedrooms for the children.
Key features: Exposed concrete, timber details, low- rise roof, relationship between indoors and outdoors, bespoke cabinetry
Architects’ previous work: Garden Tower, Wabern; Kahlstrasse House, Basel; H House, Lake Lucerne
See more of Kirschgarten House here
Shapeshifter House, Reno, US, by OPA
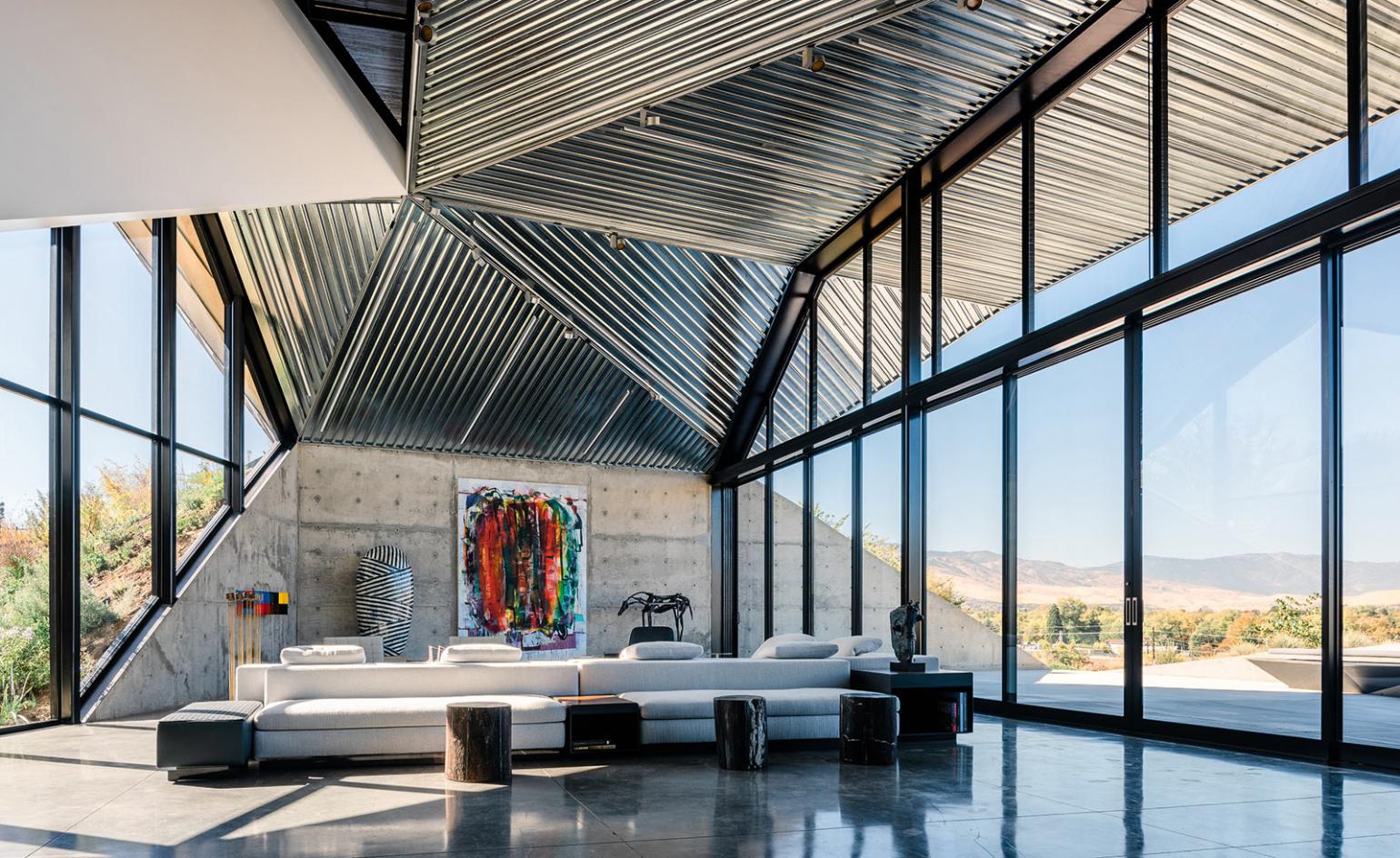
Located on the outskirts of Reno, the striking, origami-like forms of the Shapeshifter House, designed by San Francisco-based architects Luke Ogrydziak and Zoe Prillinger of OPA, are heavily influenced by its soft, sandy topographical context. The art collecting/dealing owners wanted ‘a house that would both reflect the contemporary moment and be explicitly of the West’. Spanning three levels, the house’s ground floor is a flowing living space, the middle level comprises a study and bedroom, and a top-level master suite offers far-reaching views towards the city and the surrounding expanse of untamed desert. A garden has been planted with native shrubs, cleverly embedding the structure into its habitat.
Key features: A desert city house sporting origami-like shapes, metal cladding, contextual design and native plant landscaping
Architects’ previous work: Gallery House, San Francisco; Kayak House, Northern California; Vortex, San Francisco
See more of Shapeshifter House here
Towers Road House, Melbourne, Australia, by Wood Marsh
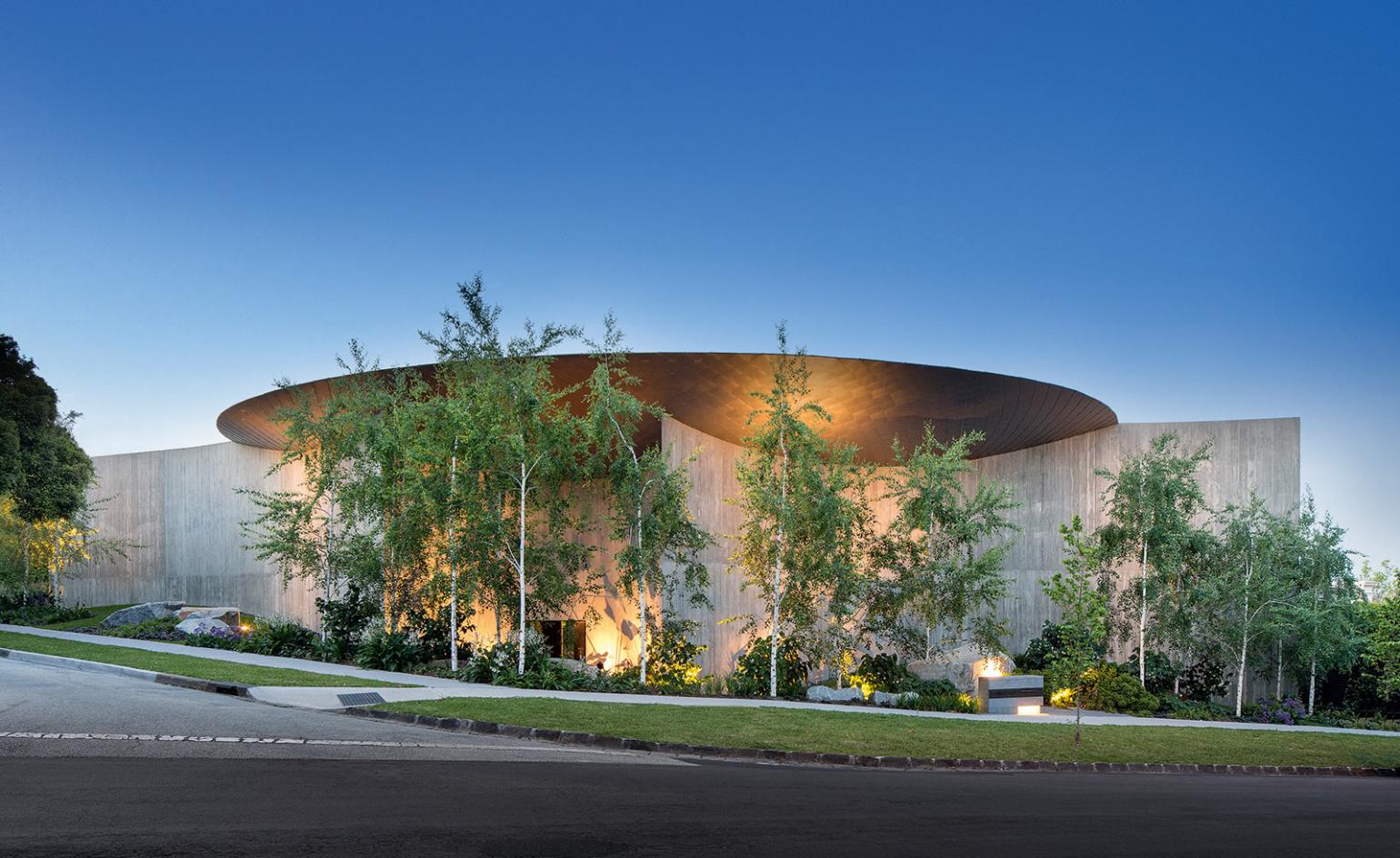
An abstract composition of shapes and materials, Towers Road is a monumental piece of architecture that delivers privacy to its inhabitants and intrigue to passers-by. Located in the Melbourne suburb of Toorak, the building’s raw textured concrete façades curve inwards to preserve existing trees on the site, smoothly meeting at pointed angles. A zinc disc sits lightly on the solid walls, creating an elegant contrast to the concrete and balancing strategically to shade the interior. Enter the front door, punched into the house’s concrete façade, and encounter a dramatic double-height space flooded with light from the north-facing glass wall.
Key features: A sculptural house in a Melbourne suburb with a curved concrete façade and a zinc disc roof
Designer’s previous work: Domain Road Apartments, Melbourne; RACV Torquay, Victoria, Australia; Australian Centre for Contemporary Art, Melbourne, Australia
See more of Towers Road House here
Brick House, New Delhi, India, by RKDS
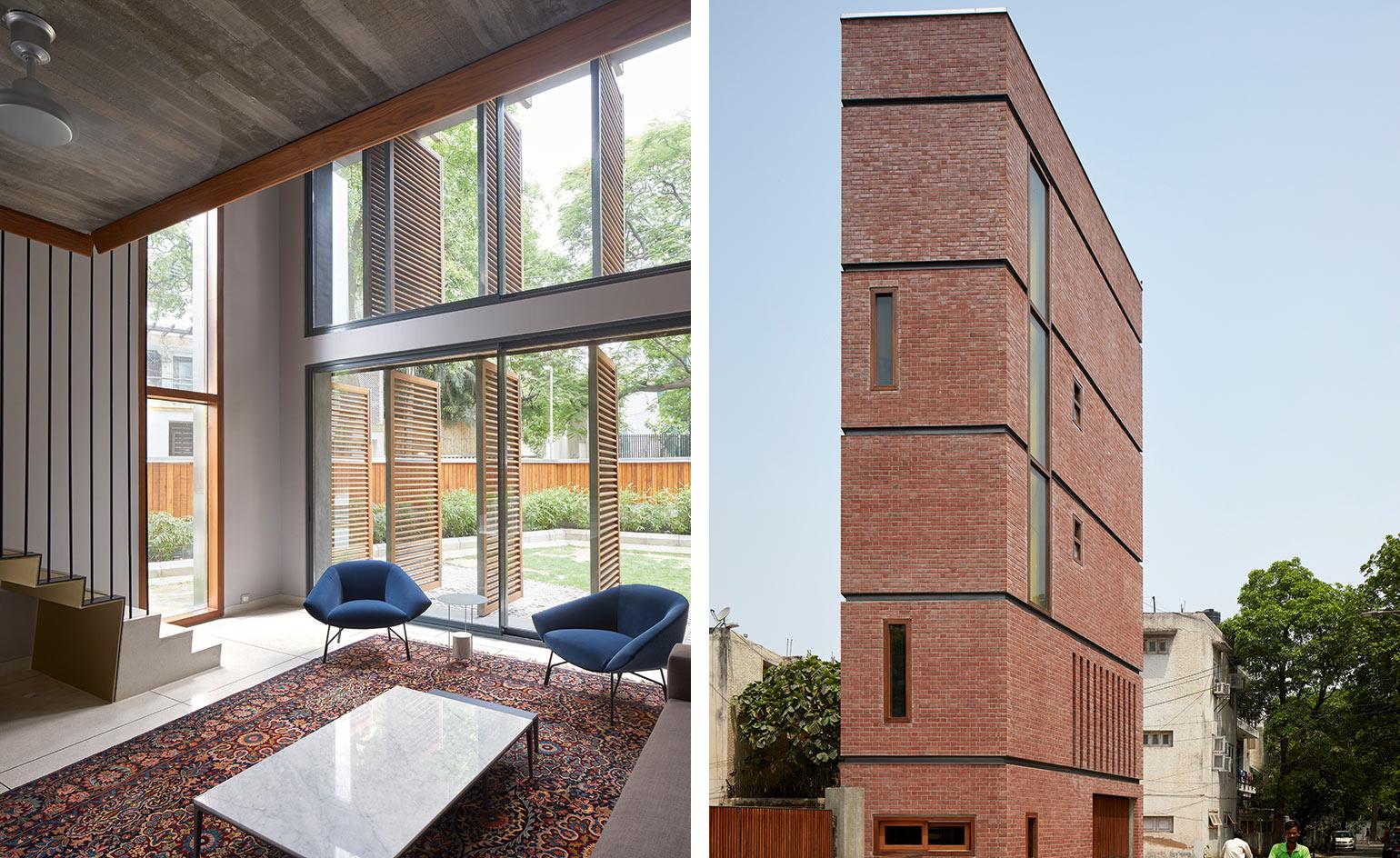
This family home in South Delhi is defined by layers of form and material that create interior privacy, while maintaining openness toward the street. Teak louvres offer shade, an internal steel frame provides sheltered areas, and three volumes of raw concrete, exposed brick and plaster define a practical plan for multi-generational family living. RKDS used the interior as an opportunity to explore modernist ideas further, with refined materials such as white marble chip flooring with brass inlay grid patterns and mild steel and brass railings bringing a softer elegance to living spaces. Primary colours were used in the common areas of the house, while the furniture references works by the likes of Pierre Jeanneret, Gio Ponti, Le Corbusier and Eileen Gray.
Key features: A multi-generational residence featuring a masterful composition of exposed brick, concrete and steel, complemented by teak louvres
Architects’ previous work: The River Farm, Goa; M F Hussain Art Gallery, New Delhi; Goel House, New Delhi
See more of Brick House here
Receive our daily digest of inspiration, escapism and design stories from around the world direct to your inbox.
Ellie Stathaki is the Architecture & Environment Director at Wallpaper*. She trained as an architect at the Aristotle University of Thessaloniki in Greece and studied architectural history at the Bartlett in London. Now an established journalist, she has been a member of the Wallpaper* team since 2006, visiting buildings across the globe and interviewing leading architects such as Tadao Ando and Rem Koolhaas. Ellie has also taken part in judging panels, moderated events, curated shows and contributed in books, such as The Contemporary House (Thames & Hudson, 2018), Glenn Sestig Architecture Diary (2020) and House London (2022).
